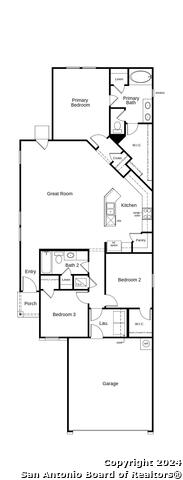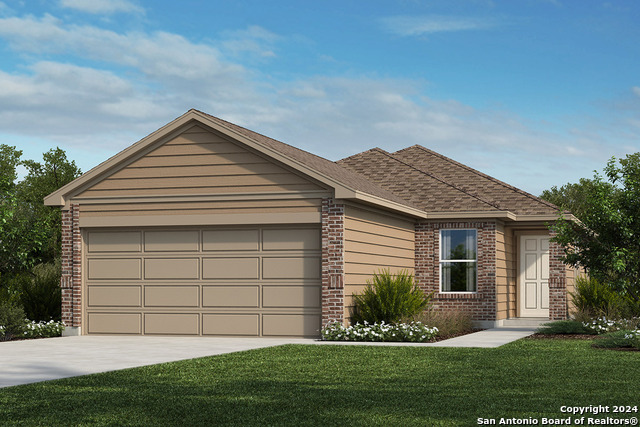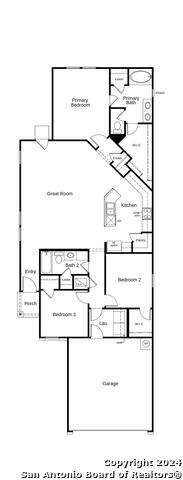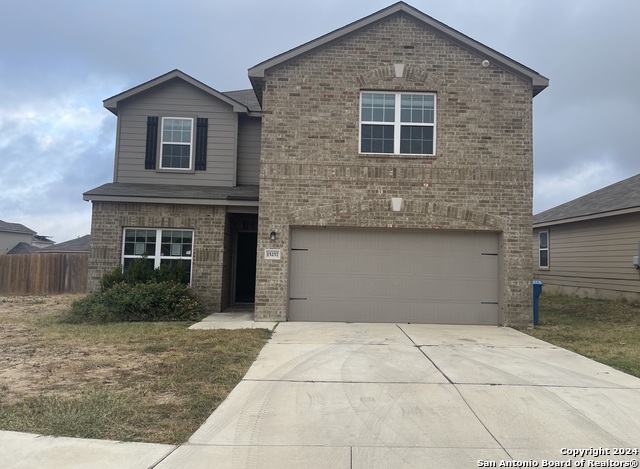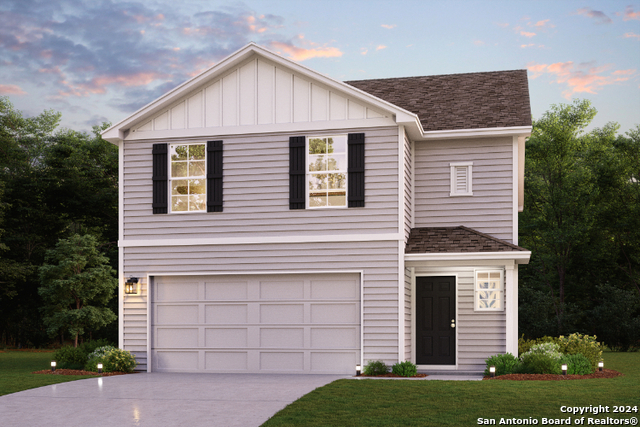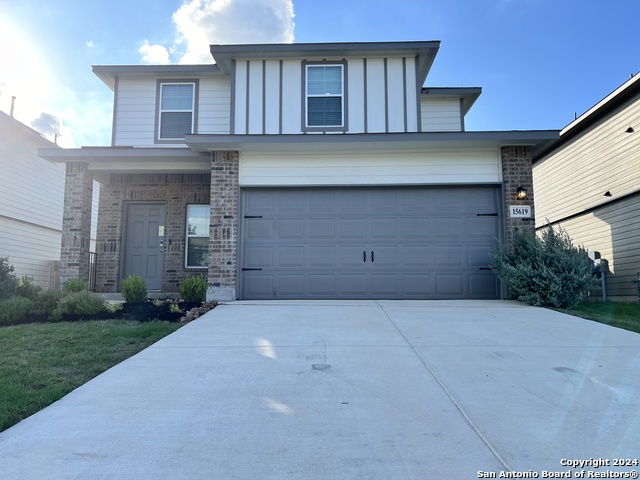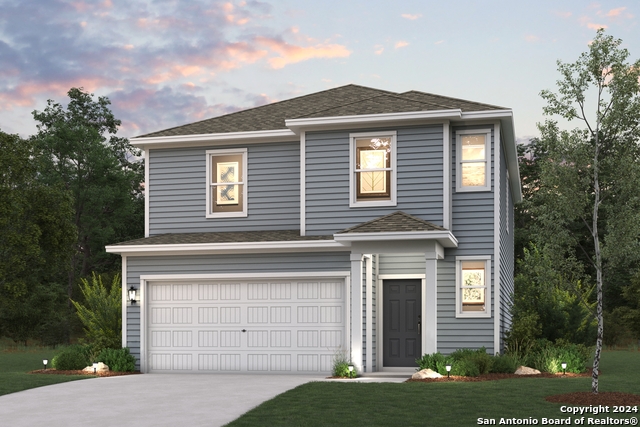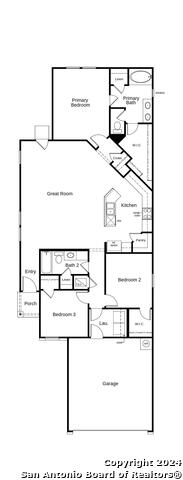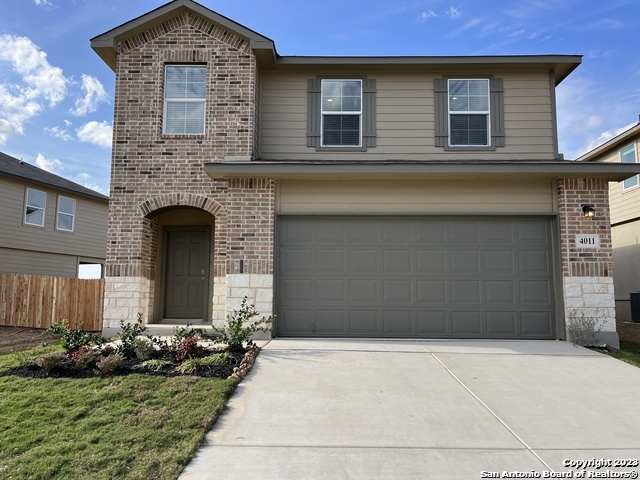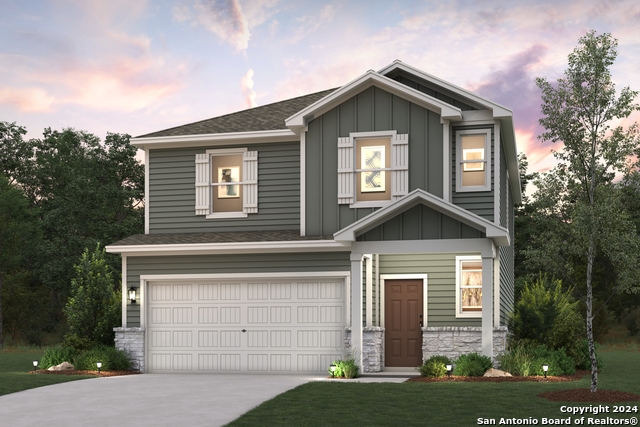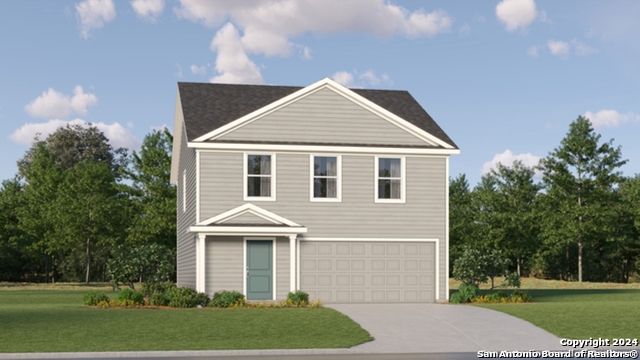4726 Broadside Avenue, Von Ormy, TX 78073
Property Photos
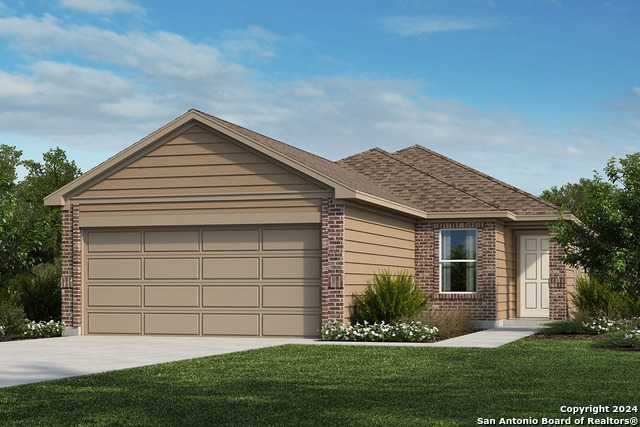
Would you like to sell your home before you purchase this one?
Priced at Only: $250,525
For more Information Call:
Address: 4726 Broadside Avenue, Von Ormy, TX 78073
Property Location and Similar Properties
- MLS#: 1824165 ( Single Residential )
- Street Address: 4726 Broadside Avenue
- Viewed: 14
- Price: $250,525
- Price sqft: $141
- Waterfront: No
- Year Built: 2024
- Bldg sqft: 1780
- Bedrooms: 3
- Total Baths: 3
- Full Baths: 2
- 1/2 Baths: 1
- Garage / Parking Spaces: 2
- Days On Market: 37
- Additional Information
- County: BEXAR
- City: Von Ormy
- Zipcode: 78073
- Subdivision: Medina Crossing
- District: Southwest I.S.D.
- Elementary School: Spicewood Park
- Middle School: RESNIK
- High School: Southwest
- Provided by: eXp Realty
- Contact: Dayton Schrader
- (210) 757-9785

- DMCA Notice
-
DescriptionThis home offers a spacious feel with 9ft. first floor ceilings and a host of modern features. The kitchen is equipped with sleek Whirlpool stainless steel appliances, making meal prep a breeze. Relax in the primary bath's 42 in. garden tub/shower combo for a spa like retreat. Decorative touches, including a Carrara style entry door and 2 in. faux wood blinds, add elegance throughout. Enjoy a Dupure soft water system, a Klipsch home theater package, and a networking package for modern convenience. An exterior rear door with a blind insert adds privacy, while an automatic sprinkler system keeps the yard looking its best year round.
Payment Calculator
- Principal & Interest -
- Property Tax $
- Home Insurance $
- HOA Fees $
- Monthly -
Features
Building and Construction
- Builder Name: KB HOME
- Construction: New
- Exterior Features: Brick, Siding
- Floor: Other
- Foundation: Slab
- Kitchen Length: 10
- Roof: Composition
- Source Sqft: Bldr Plans
School Information
- Elementary School: Spicewood Park
- High School: Southwest
- Middle School: RESNIK
- School District: Southwest I.S.D.
Garage and Parking
- Garage Parking: Two Car Garage
Eco-Communities
- Green Certifications: Energy Star Certified
- Water/Sewer: Water System
Utilities
- Air Conditioning: One Central
- Fireplace: Not Applicable
- Heating Fuel: Electric
- Heating: Central
- Window Coverings: None Remain
Amenities
- Neighborhood Amenities: Pool, Park/Playground
Finance and Tax Information
- Days On Market: 28
- Home Owners Association Fee: 565
- Home Owners Association Frequency: Annually
- Home Owners Association Mandatory: Mandatory
- Home Owners Association Name: SPECTRUM ASSOCIATION MANAGEMEN
- Total Tax: 2.44
Other Features
- Block: 10-1
- Contract: Exclusive Right To Sell
- Instdir: From Loop 410 South, take Exit 51/Somerset Rd. and turn right. Continue for 1.9 mi. and turn left on Watson Rd. to community entrance on the left.
- Interior Features: Open Floor Plan, Laundry Room, Walk in Closets
- Legal Desc Lot: 18
- Legal Description: (BROADSIDE AVENUE), BLOCK 18 LOT 10-1
- Miscellaneous: Builder 10-Year Warranty
- Occupancy: Vacant
- Ph To Show: 2102222227
- Possession: Closing/Funding
- Style: Two Story, Traditional
- Views: 14
Owner Information
- Owner Lrealreb: No
Similar Properties

- Randy Rice, ABR,ALHS,CRS,GRI
- Premier Realty Group
- Mobile: 210.844.0102
- Office: 210.232.6560
- randyrice46@gmail.com


