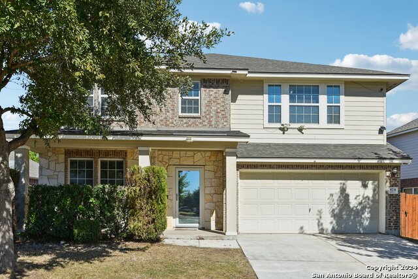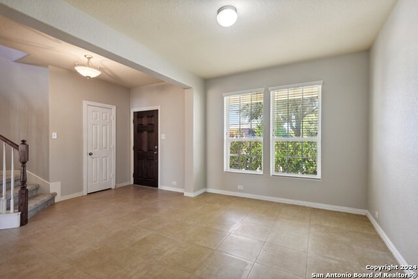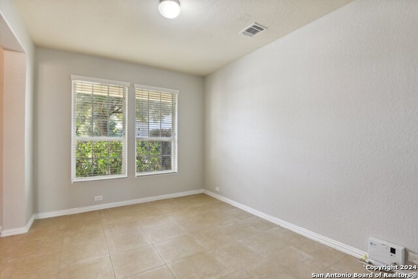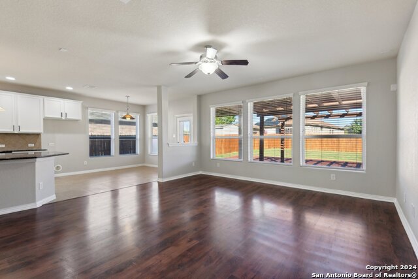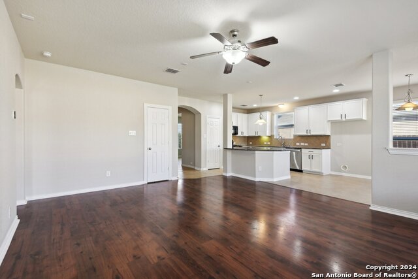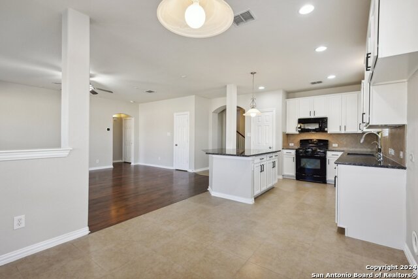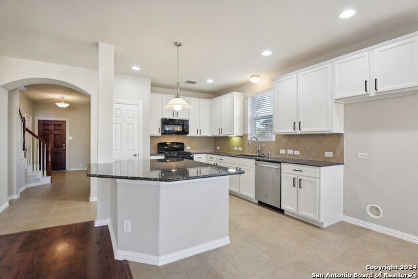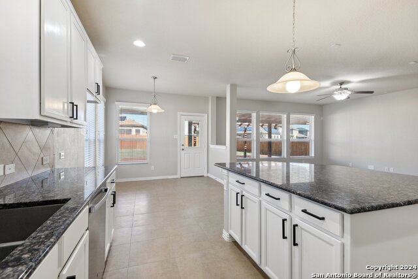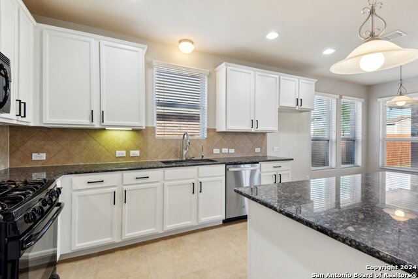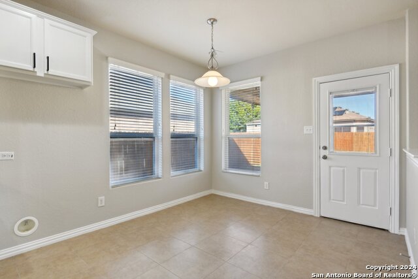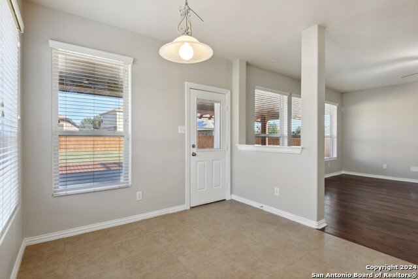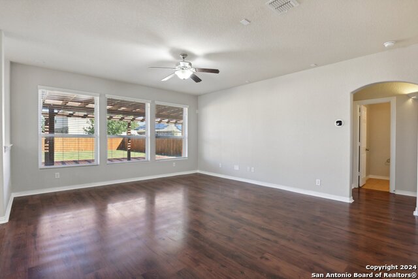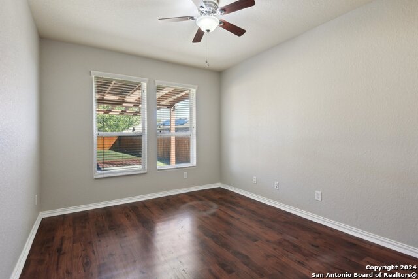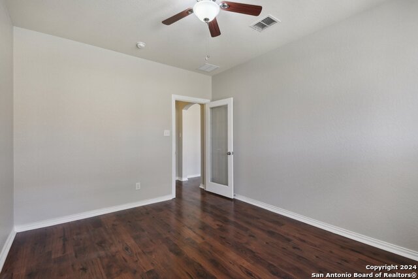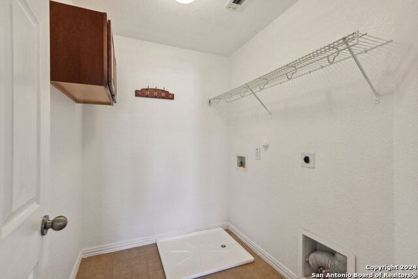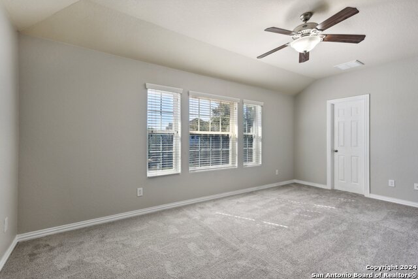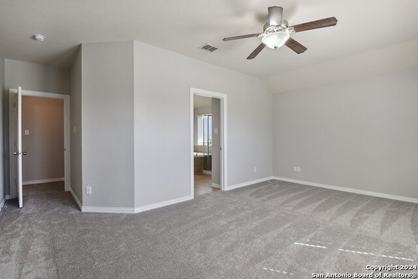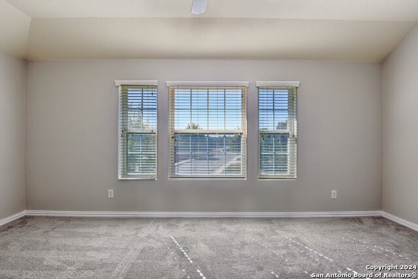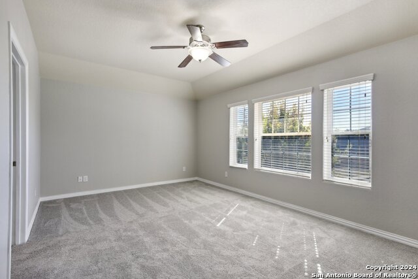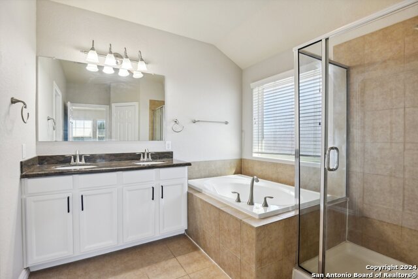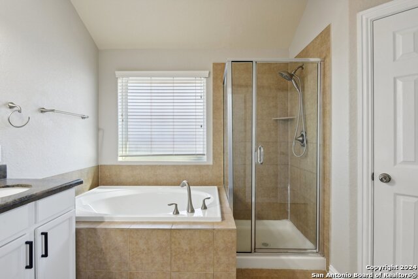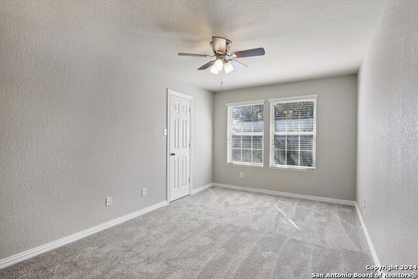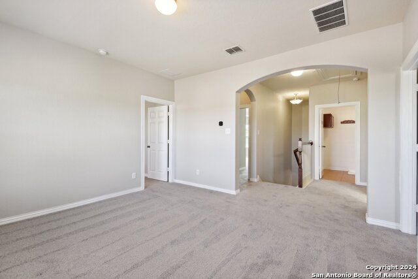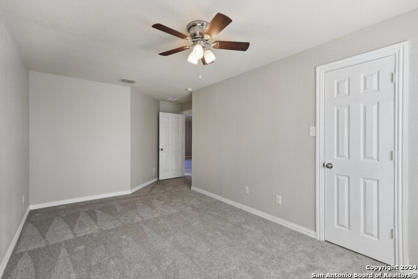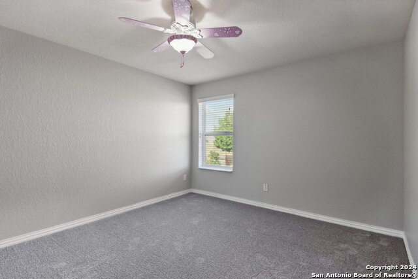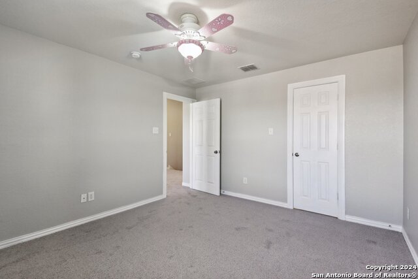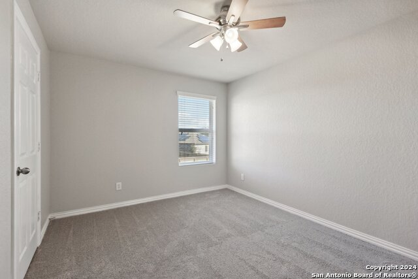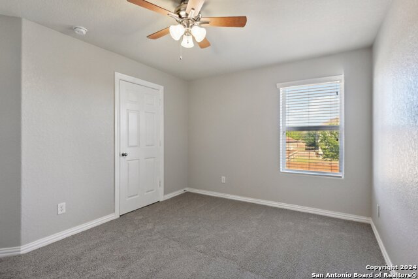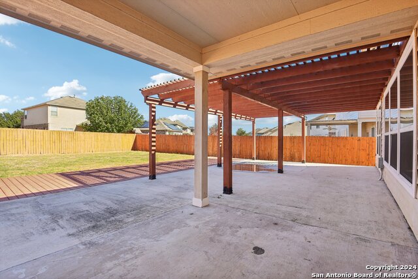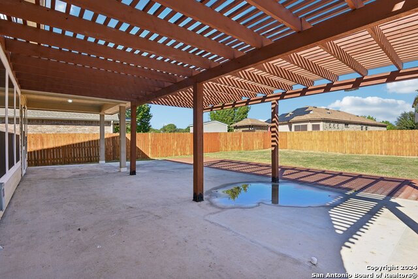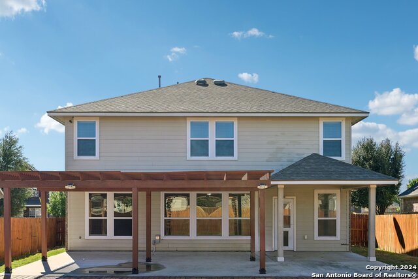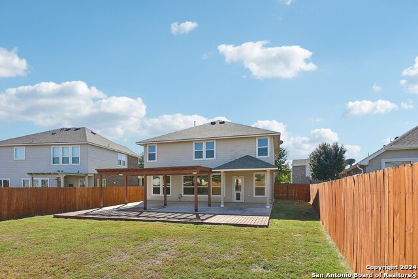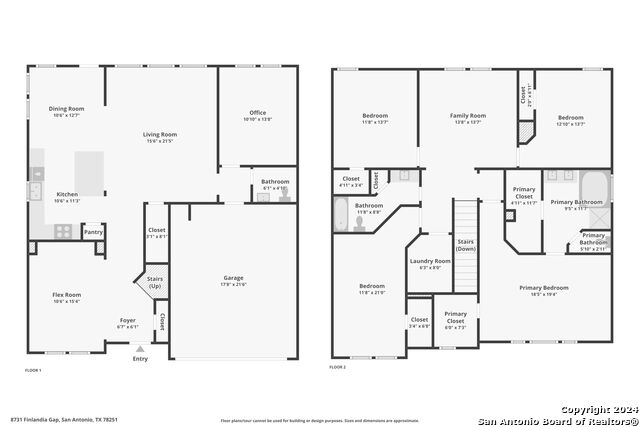8731 Finlandia Gap, San Antonio, TX 78251
Property Photos
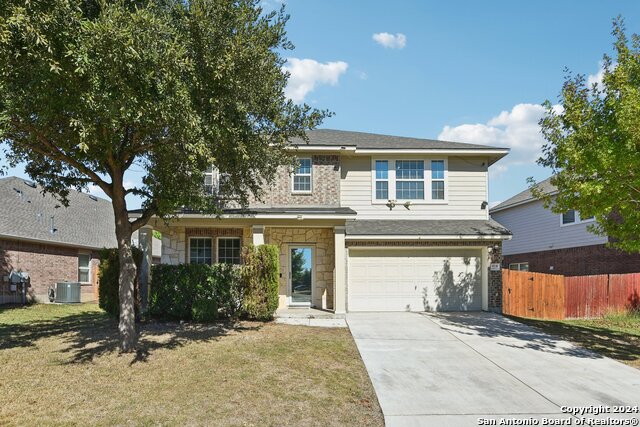
Would you like to sell your home before you purchase this one?
Priced at Only: $364,000
For more Information Call:
Address: 8731 Finlandia Gap, San Antonio, TX 78251
Property Location and Similar Properties
- MLS#: 1824703 ( Single Residential )
- Street Address: 8731 Finlandia Gap
- Viewed: 24
- Price: $364,000
- Price sqft: $130
- Waterfront: No
- Year Built: 2010
- Bldg sqft: 2793
- Bedrooms: 4
- Total Baths: 3
- Full Baths: 2
- 1/2 Baths: 1
- Garage / Parking Spaces: 2
- Days On Market: 34
- Additional Information
- County: BEXAR
- City: San Antonio
- Zipcode: 78251
- Subdivision: Estonia
- District: Northside
- Elementary School: Christian Evers
- Middle School: Jordan
- High School: Earl Warren
- Provided by: Option One Real Estate
- Contact: Celia Taylor
- (210) 995-2235

- DMCA Notice
-
DescriptionNEW NEW NEW PAINT, CARPET AND MORE! TRULY MOVE IN READY HOME WILL NOT DISAPPOINT! Recent upgrades enhance the home's appeal, including a freshly painted interior with updated walls, baseboards, doors, trim, and ceilings. Tile flooring in the downstairs hallway, kitchen, and bathrooms has been steam cleaned with attention to detail, while new carpeting has been installed in carpeted areas. Modern updates include Whisper White painted cabinetry with sleek black cabinet pulls, and all three toilets have been replaced. A final interior cleaning ensures a move in ready experience. This stunning residence offers 4 spacious bedrooms and 2.5 baths, providing ample room for comfortable family living. A 2 car attached garage ensures convenience and security. The interior features living areas on both levels, perfect for relaxation and entertainment. A versatile office or 5th bedroom on the main floor adds flexibility to suit your needs. Show stopping covered back patio, a perfect retreat for enjoying peaceful Texas evenings. Electrical is already in place for a hot tub! The backyard boasts a refreshed deck, fencing, and pergola, all updated in 2022, along with trimmed tree branches and improved landscaping for enhanced curb appeal. Upstairs, all bedrooms provide a private sanctuary for relaxation. This home is a blend of thoughtful upgrades and flexible living spaces, ready to welcome its new owners.
Payment Calculator
- Principal & Interest -
- Property Tax $
- Home Insurance $
- HOA Fees $
- Monthly -
Features
Building and Construction
- Apprx Age: 14
- Builder Name: Unknown
- Construction: Pre-Owned
- Exterior Features: Brick, Siding
- Floor: Carpeting, Ceramic Tile, Laminate
- Foundation: Slab
- Kitchen Length: 15
- Roof: Composition
- Source Sqft: Appsl Dist
Land Information
- Lot Improvements: Street Paved, Curbs, Sidewalks
School Information
- Elementary School: Christian Evers
- High School: Earl Warren
- Middle School: Jordan
- School District: Northside
Garage and Parking
- Garage Parking: Two Car Garage, Attached
Eco-Communities
- Water/Sewer: Water System, Sewer System
Utilities
- Air Conditioning: One Central
- Fireplace: Not Applicable
- Heating Fuel: Natural Gas
- Heating: Central
- Window Coverings: None Remain
Amenities
- Neighborhood Amenities: Pool, Park/Playground, Jogging Trails
Finance and Tax Information
- Days On Market: 30
- Home Owners Association Fee: 125
- Home Owners Association Frequency: Quarterly
- Home Owners Association Mandatory: Mandatory
- Home Owners Association Name: ESTONIA HOA
- Total Tax: 8846.56
Rental Information
- Currently Being Leased: No
Other Features
- Block: 47
- Contract: Exclusive Right To Sell
- Instdir: US-90 West toward Del Rio, right on SH-151 toward Seaworld, Exit Ingram Rd, FM-1957, turn right onto Ingram Rd, turn left onto W Military Dr, turn right onto Finlandia Gap, destination is on your right
- Interior Features: Two Living Area, Separate Dining Room, Eat-In Kitchen, Island Kitchen, Breakfast Bar, Study/Library, All Bedrooms Upstairs, Open Floor Plan, Laundry Upper Level, Laundry Room, Walk in Closets
- Legal Desc Lot: 28
- Legal Description: NCB 18288 (ESTONIA SUBDIVISION UT-1), BLOCK 47 LOT 28 2008 N
- Occupancy: Vacant
- Ph To Show: 210-222-2227
- Possession: Closing/Funding
- Style: Two Story, Traditional
- Views: 24
Owner Information
- Owner Lrealreb: No
Nearby Subdivisions
Aviara Enclave
Brycewood
Cove At Westover Hills
Creekside
Crown Haven
Crown Meadows
Culebra Crossing
Doral
Estates Of Westover
Estonia
Grissom Trails
Legacy Trails
Magnolia Heights
Northside Metro
Oak Creek
Oak Creek New
Oakcreek Northwest
Pipers Meadow
Reserve At Culebra Creek
Sierra Vista
Spring Vistas
The Heights At Westover
The Meadows At The Reser
Timber Ridge
Timberidge
Westover Crossing
Westover Elms
Westover Forest
Westover Hills
Westover Place
Westover Ridge
Westover Valley
Wood Glen
Woodglen

- Randy Rice, ABR,ALHS,CRS,GRI
- Premier Realty Group
- Mobile: 210.844.0102
- Office: 210.232.6560
- randyrice46@gmail.com


