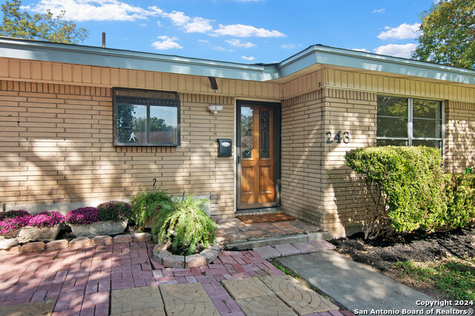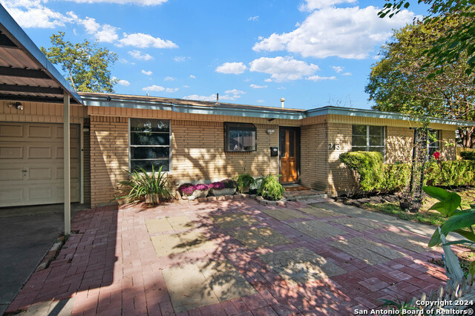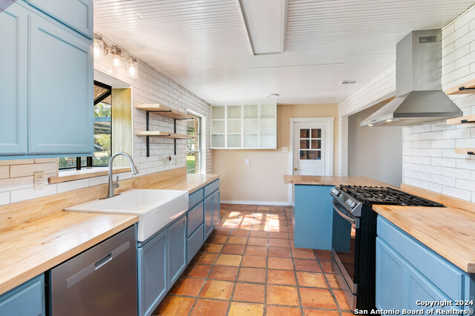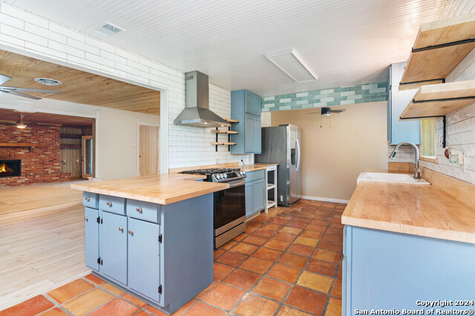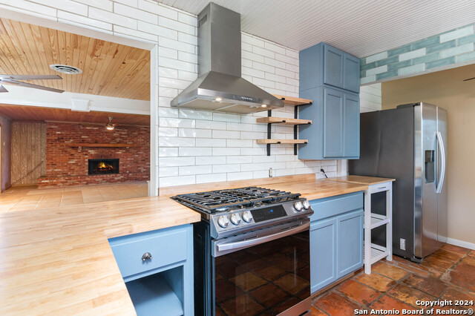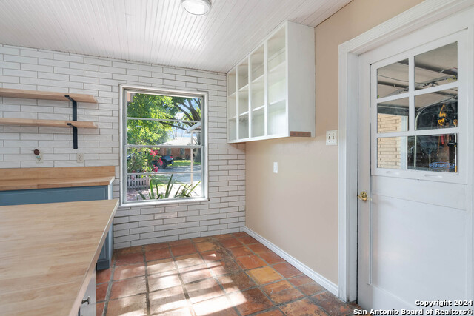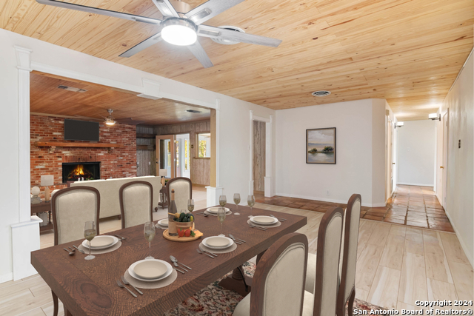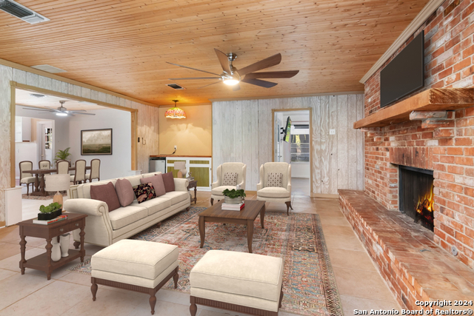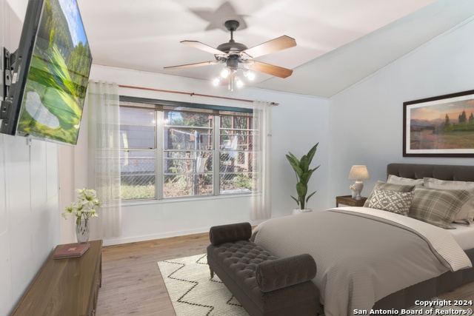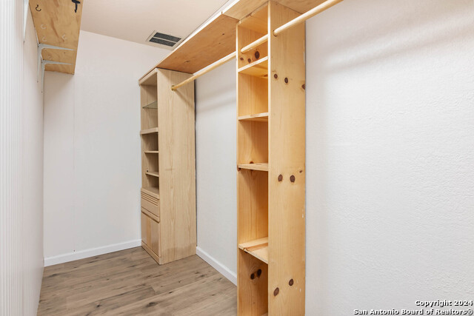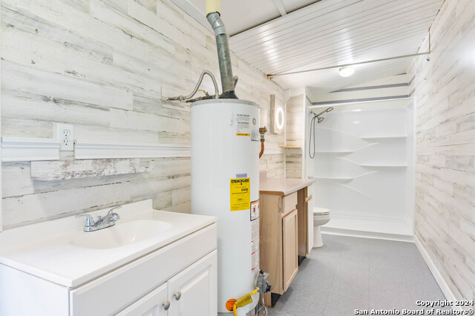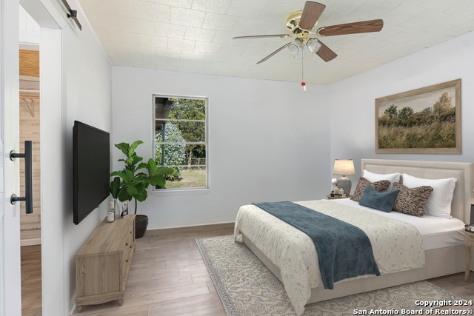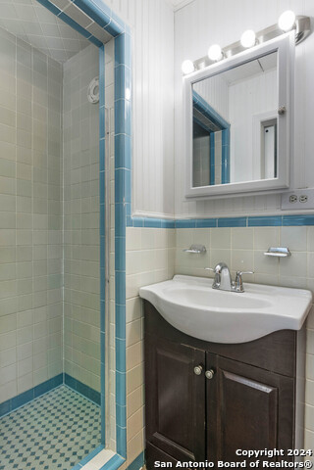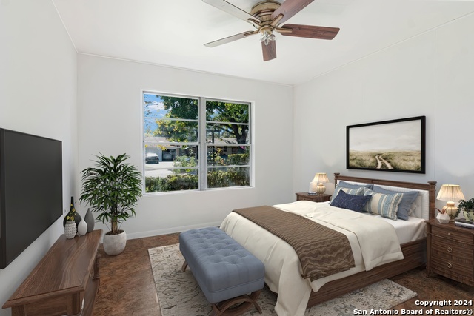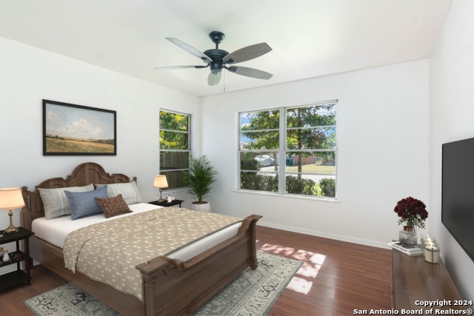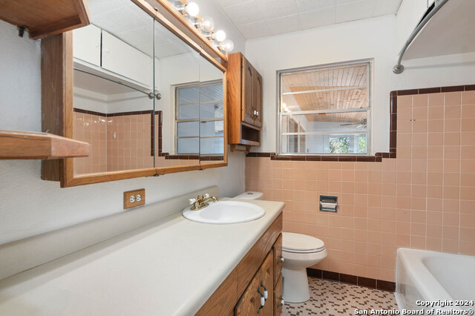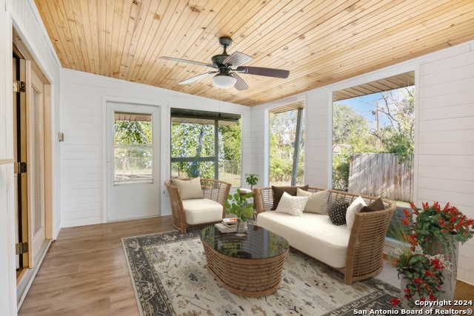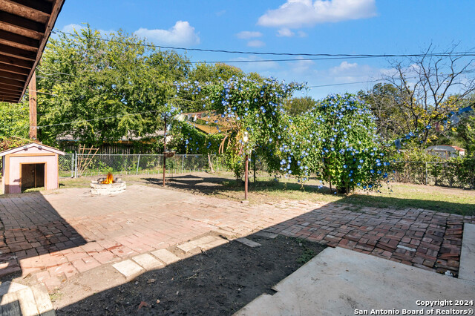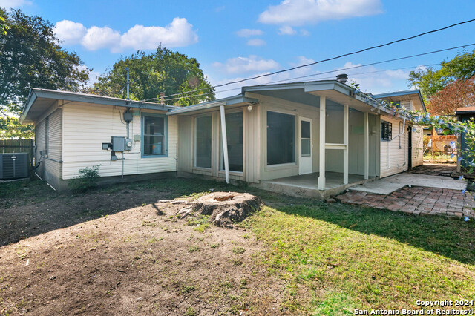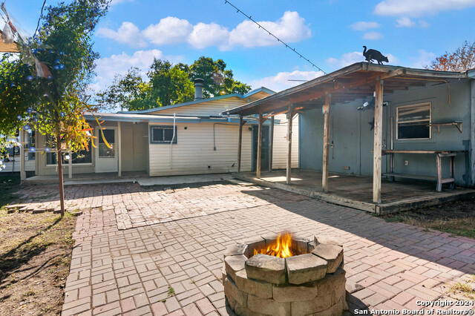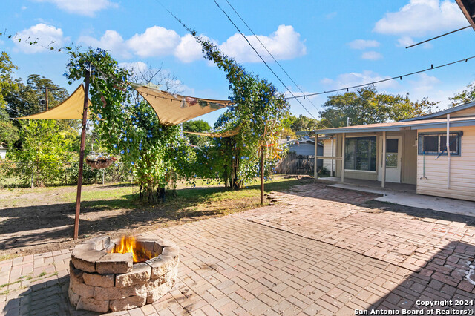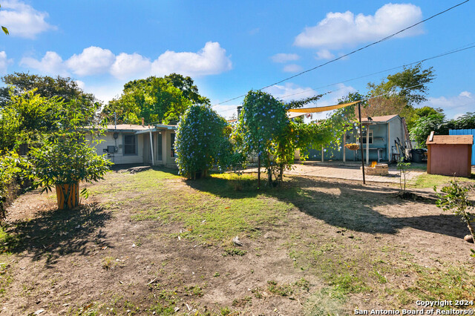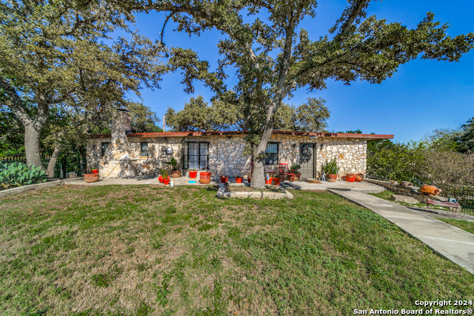243 Gettysburg Rd, San Antonio, TX 78228
Property Photos
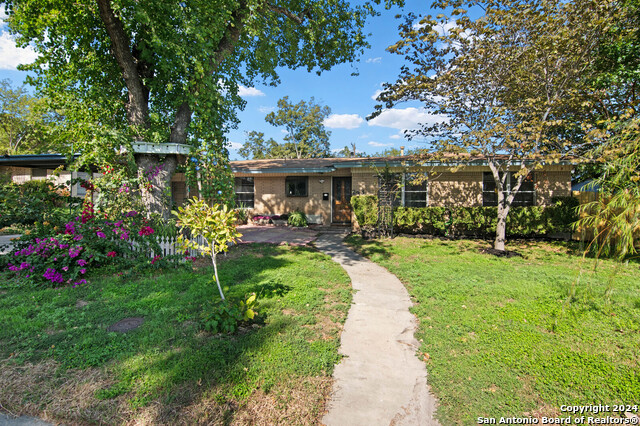
Would you like to sell your home before you purchase this one?
Priced at Only: $295,000
For more Information Call:
Address: 243 Gettysburg Rd, San Antonio, TX 78228
Property Location and Similar Properties
- MLS#: 1824742 ( Single Residential )
- Street Address: 243 Gettysburg Rd
- Viewed: 45
- Price: $295,000
- Price sqft: $150
- Waterfront: No
- Year Built: 1955
- Bldg sqft: 1968
- Bedrooms: 4
- Total Baths: 3
- Full Baths: 3
- Garage / Parking Spaces: 1
- Days On Market: 33
- Additional Information
- County: BEXAR
- City: San Antonio
- Zipcode: 78228
- Subdivision: Hillcrest
- District: San Antonio I.S.D.
- Elementary School: Maverick
- Middle School: Longfellow
- High School: Jefferson
- Provided by: Keller Williams City-View
- Contact: Shaunae LaCombe
- (210) 723-8715

- DMCA Notice
-
DescriptionDiscover timeless charm in this one story gem nestled on a spacious .26 acre lot in the desirable Hillcrest subdivision. Cherished by the same family for generations, this home boasts an open layout with four bedrooms, three full baths, a versatile bar area perfect for entertaining, and a sunroom offering abundant natural light and views of the expansive backyard. The outdoor space is a true retreat, featuring morning glorys, a large fenced yard, and a workshop with a covered patio. Recent updates include a stunning kitchen remodel (2024), new flooring, a sunroom addition (2022), and a third bathroom (2020). Enjoy unbeatable convenience with easy access to the Medical Center, just 7 miles from downtown, 8 miles from the airport, 3 miles to Woodlawn Lake and 6 miles from North Star Mall. This home offers both comfort and practicality in a prime location don't miss it!Open House Open House 12/21 1 3pm
Payment Calculator
- Principal & Interest -
- Property Tax $
- Home Insurance $
- HOA Fees $
- Monthly -
Features
Building and Construction
- Apprx Age: 69
- Builder Name: unknown
- Construction: Pre-Owned
- Exterior Features: Brick, Siding
- Floor: Saltillo Tile, Ceramic Tile, Vinyl, Laminate
- Foundation: Slab
- Kitchen Length: 21
- Other Structures: Shed(s)
- Roof: Composition
- Source Sqft: Appsl Dist
School Information
- Elementary School: Maverick
- High School: Jefferson
- Middle School: Longfellow
- School District: San Antonio I.S.D.
Garage and Parking
- Garage Parking: One Car Garage
Eco-Communities
- Water/Sewer: City
Utilities
- Air Conditioning: One Central
- Fireplace: One
- Heating Fuel: Electric, Natural Gas
- Heating: Central
- Window Coverings: Some Remain
Amenities
- Neighborhood Amenities: None
Finance and Tax Information
- Days On Market: 32
- Home Owners Association Mandatory: None
- Total Tax: 7730
Other Features
- Block: 12
- Contract: Exclusive Right To Sell
- Instdir: From Bandera Rd turn left on Hillcrest Dr, right on Gettysburg Rd.
- Interior Features: One Living Area, Separate Dining Room, Eat-In Kitchen, Breakfast Bar, Florida Room, Shop, Utility Area in Garage, Open Floor Plan, All Bedrooms Downstairs
- Legal Description: NCB 12129 BLK 12 LOT 7
- Ph To Show: 210-222-2227
- Possession: Closing/Funding
- Style: One Story
- Views: 45
Owner Information
- Owner Lrealreb: No
Similar Properties
Nearby Subdivisions
26th/zarzamora
Alameda Gardens
Blueridge
Broadview
Broadview/quill
Canterbury Farms
Canterbury Sub
Culebra Park
Donaldson Terrace
Ebony/falcon
Freeman
High Sierra
Hillcrest
Hillcrest-south
Inspiration Hills
Inspiration Hills,high Sierra
Jefferson Terrace
Loma Area
Loma Area 1a Ed
Loma Area 2 Ed
Loma Bella
Loma Park
Loma Park Heights
Magnolia Fig Gardens
Memorial Heights
Mount Vernon Place
N/a
Prospect Area 3 (ed)
Prospect Hill
Science Park
Sunset Hills
Sunshine Park
University Park
University Park Sa/ns
Villa Aldama
West Lawn
Windsor Place
Woodlawn Hills
Woodlawn Lake
Woodlawn Park

- Randy Rice, ABR,ALHS,CRS,GRI
- Premier Realty Group
- Mobile: 210.844.0102
- Office: 210.232.6560
- randyrice46@gmail.com


