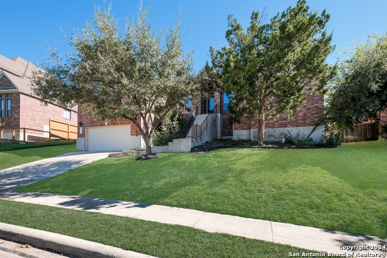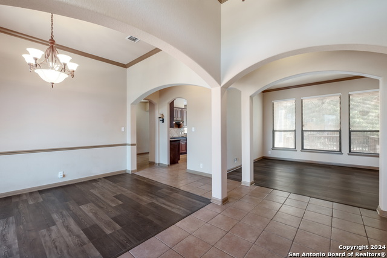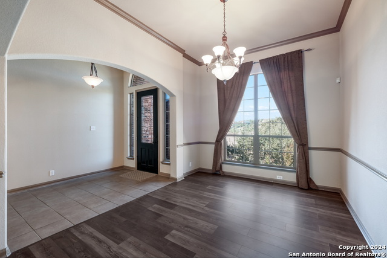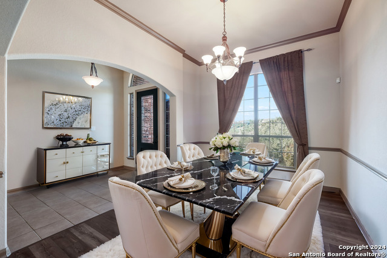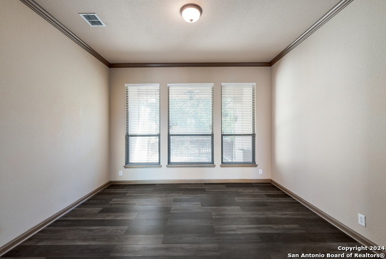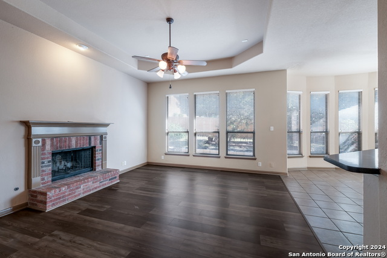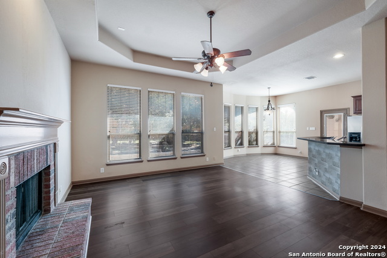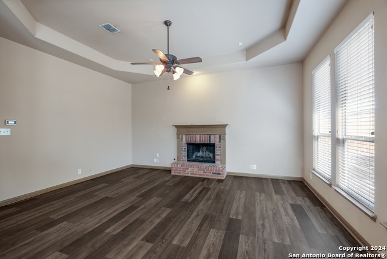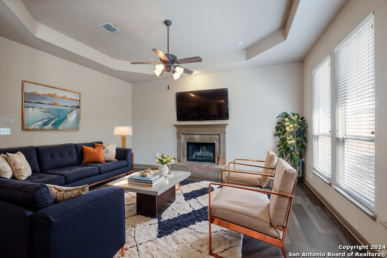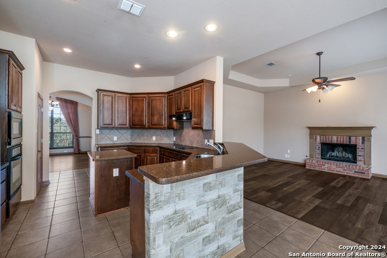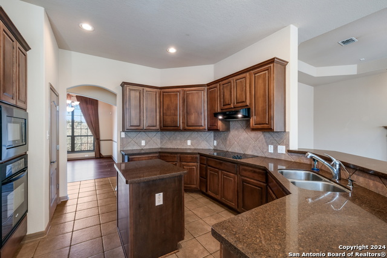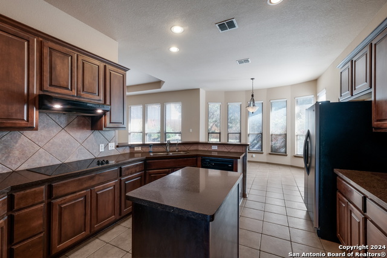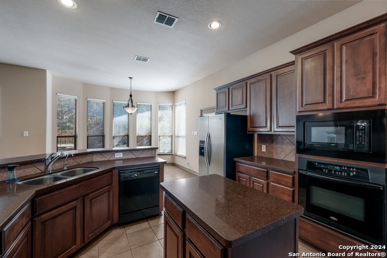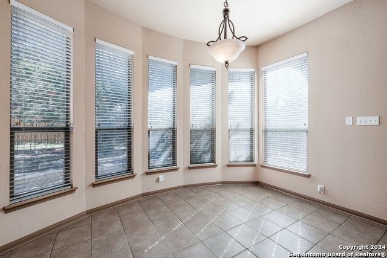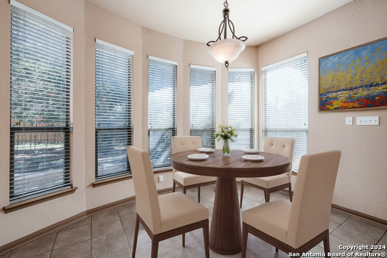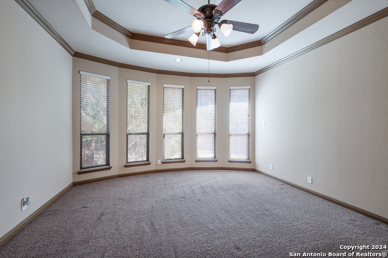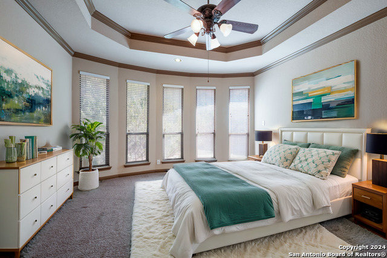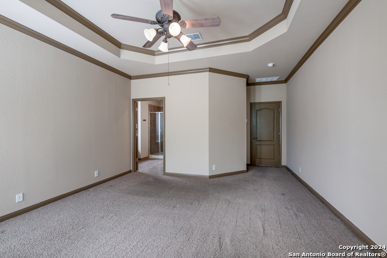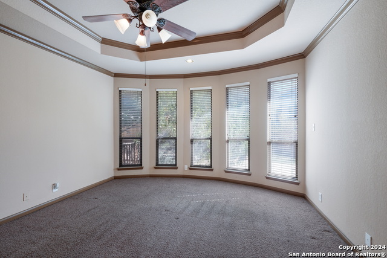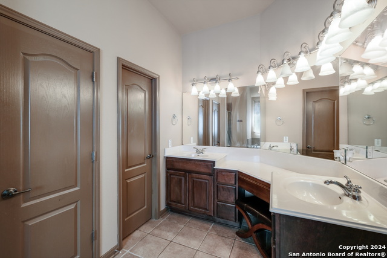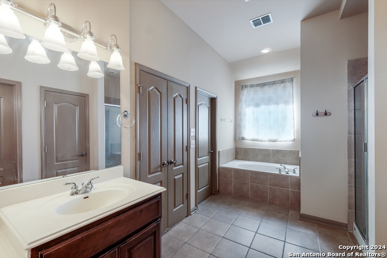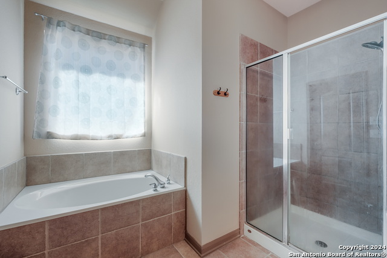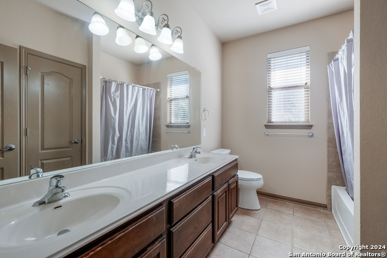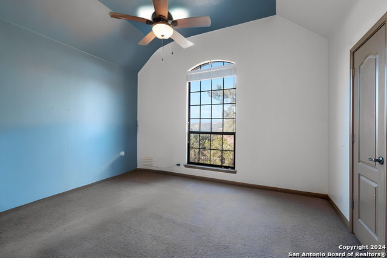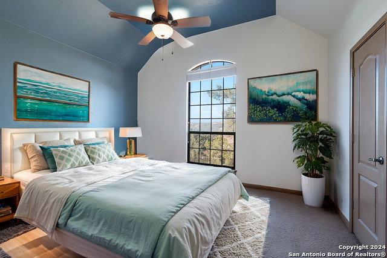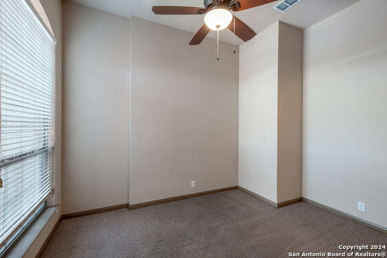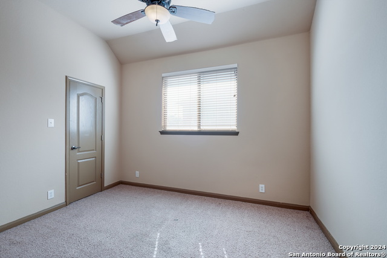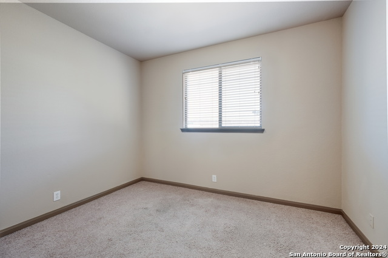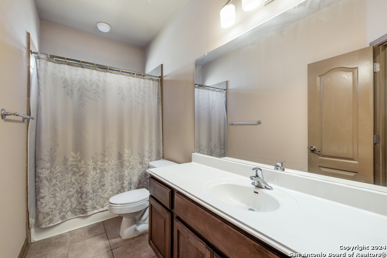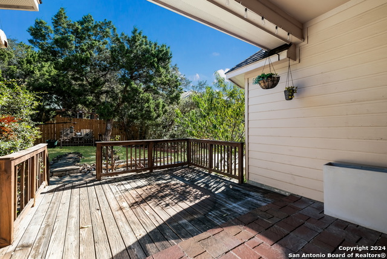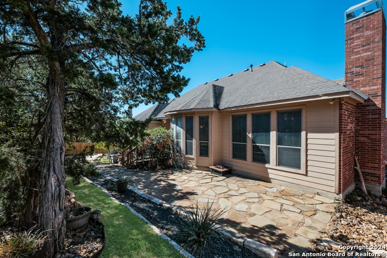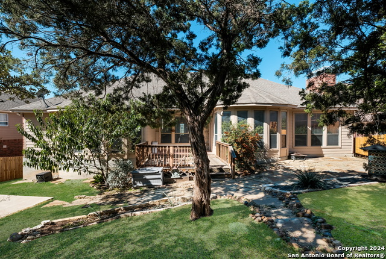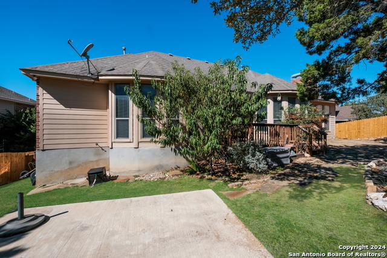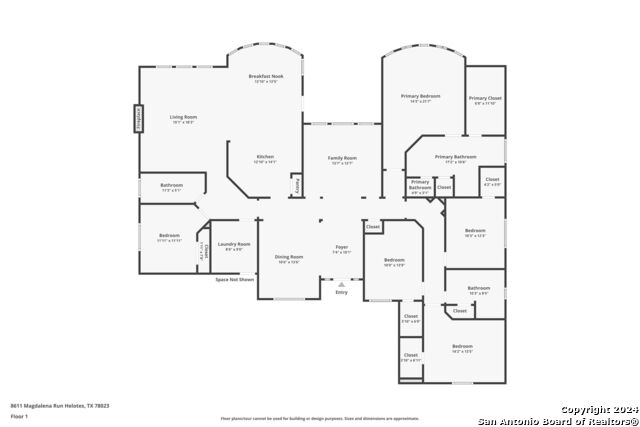8611 Magdalena Run, Helotes, TX 78023
Property Photos
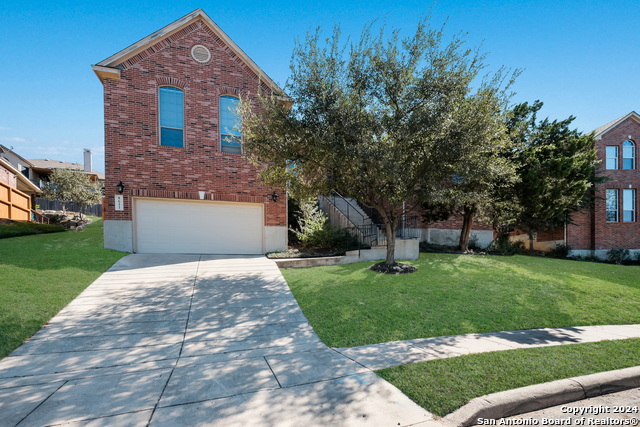
Would you like to sell your home before you purchase this one?
Priced at Only: $439,900
For more Information Call:
Address: 8611 Magdalena Run, Helotes, TX 78023
Property Location and Similar Properties
- MLS#: 1824795 ( Single Residential )
- Street Address: 8611 Magdalena Run
- Viewed: 13
- Price: $439,900
- Price sqft: $136
- Waterfront: No
- Year Built: 2006
- Bldg sqft: 3236
- Bedrooms: 5
- Total Baths: 3
- Full Baths: 3
- Garage / Parking Spaces: 2
- Days On Market: 34
- Additional Information
- County: BEXAR
- City: Helotes
- Zipcode: 78023
- Subdivision: Sonoma Ranch
- District: Northside
- Elementary School: Beard
- Middle School: Gus Garcia
- High School: Louis D Brandeis
- Provided by: Levi Rodgers Real Estate Group
- Contact: Rhonda Chatham
- (210) 643-5514

- DMCA Notice
-
DescriptionSellers offering $5k as incentive to buyers. Home has new fence and interior was repainted 2024, One HVAC unit replaced 2022, Water Heater replaced 2021. Nestled in a serene neighborhood, this stunning home boasts an open floor plan designed for modern living. With three living spaces, there's ample room for gatherings, entertaining, or simply relaxing in style. The spacious bonus room over the garage offers endless possibilities think game room, home office, or guest retreat. All bedrooms are generously sized, providing comfort and flexibility for everyone. Step outside to a covered patio with extended decking, perfect for enjoying the outdoors year round. The backyard is a private oasis that offers mature trees that provide shade and charm. Home is within minutes of Fiesta Texas, La Cantera Mall, UTSA, and the Valero Corporate Office.
Payment Calculator
- Principal & Interest -
- Property Tax $
- Home Insurance $
- HOA Fees $
- Monthly -
Features
Building and Construction
- Apprx Age: 18
- Builder Name: Whitestone
- Construction: Pre-Owned
- Exterior Features: 3 Sides Masonry, Siding
- Floor: Carpeting, Ceramic Tile, Laminate
- Foundation: Slab
- Kitchen Length: 12
- Other Structures: None
- Roof: Composition
- Source Sqft: Bldr Plans
Land Information
- Lot Description: Mature Trees (ext feat), Sloping
- Lot Improvements: Street Paved, Curbs, Street Gutters, Sidewalks, Streetlights
School Information
- Elementary School: Beard
- High School: Louis D Brandeis
- Middle School: Gus Garcia
- School District: Northside
Garage and Parking
- Garage Parking: Two Car Garage
Eco-Communities
- Energy Efficiency: Programmable Thermostat, Double Pane Windows, Ceiling Fans
- Water/Sewer: Water System
Utilities
- Air Conditioning: Two Central
- Fireplace: One, Living Room
- Heating Fuel: Natural Gas
- Heating: Central
- Recent Rehab: No
- Utility Supplier Elec: CPS
- Utility Supplier Gas: CPS
- Utility Supplier Grbge: Private
- Utility Supplier Sewer: SAWS
- Utility Supplier Water: SAWS
- Window Coverings: All Remain
Amenities
- Neighborhood Amenities: Controlled Access, Pool, Tennis, Clubhouse, Park/Playground, Jogging Trails, BBQ/Grill, Basketball Court, Volleyball Court
Finance and Tax Information
- Days On Market: 33
- Home Owners Association Fee: 780
- Home Owners Association Frequency: Annually
- Home Owners Association Mandatory: Mandatory
- Home Owners Association Name: SONOMA RANCH HOA
- Total Tax: 12364.85
Rental Information
- Currently Being Leased: No
Other Features
- Contract: Exclusive Right To Sell
- Instdir: Loop 1604 West take Hausman/Kyle Seale exit to then left on Sonoma Parkway, continue to Rio Rancho Way
- Interior Features: Three Living Area, Separate Dining Room, Two Eating Areas, Island Kitchen, Breakfast Bar, Game Room, Utility Room Inside, High Ceilings, Open Floor Plan, Pull Down Storage, Cable TV Available, High Speed Internet, Laundry Room, Walk in Closets
- Legal Desc Lot: 36
- Legal Description: CB 4544A BLK 6 LOT 36 "SONOMA RANCH UT-2B"
- Miscellaneous: Virtual Tour, As-Is
- Occupancy: Vacant
- Ph To Show: 210-222-2227
- Possession: Closing/Funding
- Style: One Story
- Views: 13
Owner Information
- Owner Lrealreb: No
Nearby Subdivisions
Arbor At Sonoma Ranch
Beverly Hills
Beverly Hills Ns
Bluehill Ns
Braun Ridge
Braunridge
Bricewood
Canyon Creek Preserve
Cedar Springs
Chimney Creek
Enclave At Laurel Canyon
Enclave At Sonoma Ranch
Estates At Iron Horse Canyon
Fossil Springs
Fossil Springs Ranch
Grey Forest
Grey Forest Canyon
Hearthstone
Helotes Canyon
Helotes Creek Ranch
Helotes Crk Ranch
Helotes Crossing
Helotes Park Estates
Helotes Ranch Acres
Helotes Springs Ranch
Hills At Sonoma Ranch
Ih10 North West / Northside Bo
Ih10 Northwest / Northside-boe
Iron Horse Canyon
Lantana Oaks
Laurel Canyon
Los Reyes Canyons
N/s Bandera/scenic Lp Ns
Park At French Creek
Retablo Ranch
San Antonio Ranch
Sedona
Shadow Canyon
Sonoma Ranch
Sonoma Ranch, The Hills Of Son
Spring Creek Ranch
Stablewood
Stanton Run
Stanton Run Sub
The Heights At Helotes
The Sanctuary
Trails At Helotes
Trails Of Helotes
Triana
Valentine Ranch Medi

- Randy Rice, ABR,ALHS,CRS,GRI
- Premier Realty Group
- Mobile: 210.844.0102
- Office: 210.232.6560
- randyrice46@gmail.com


