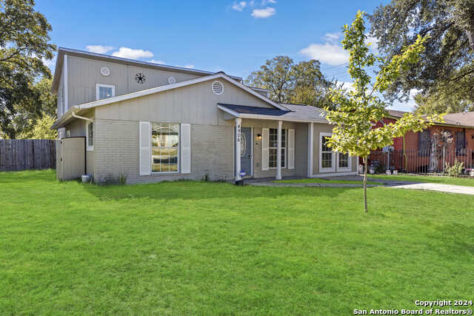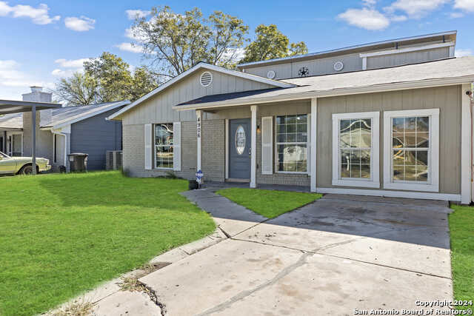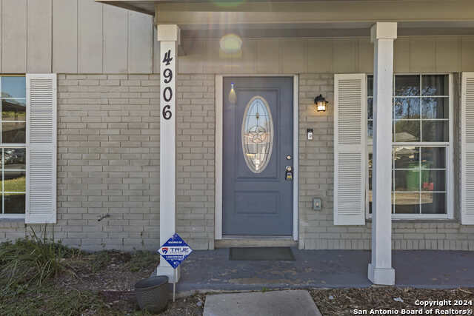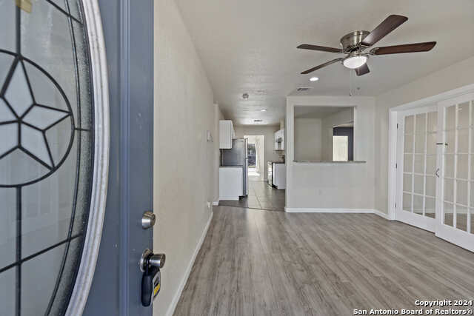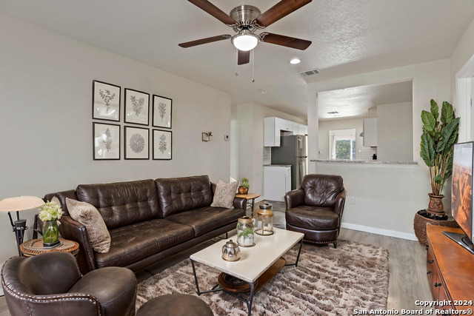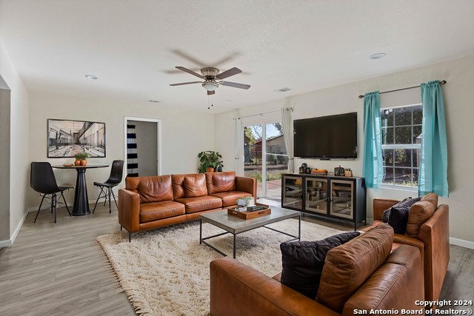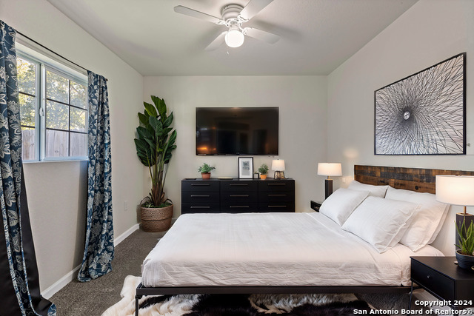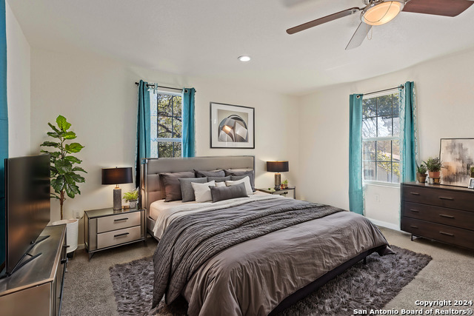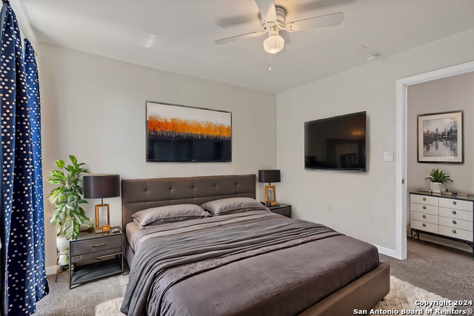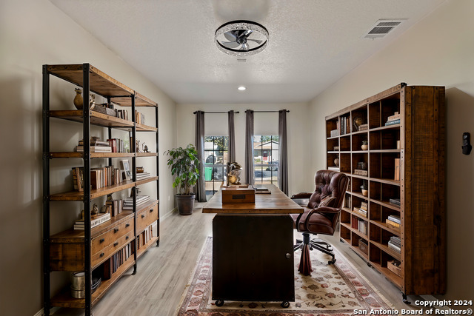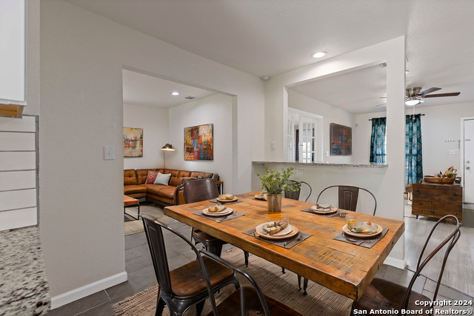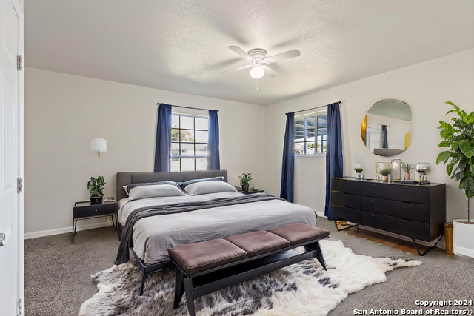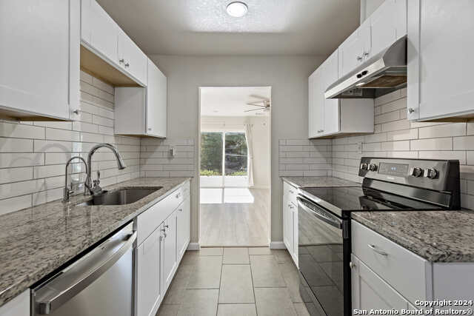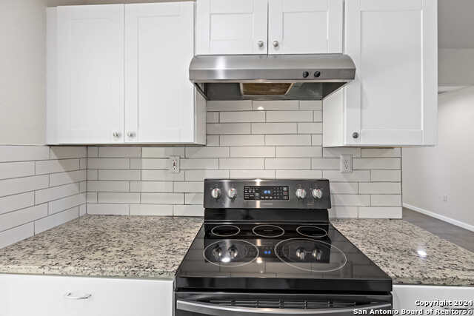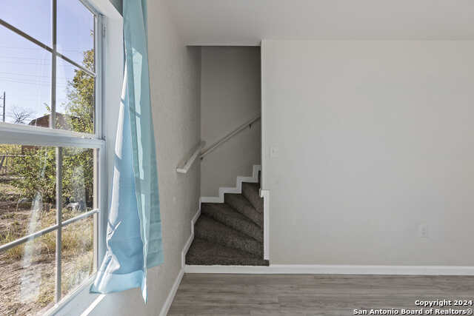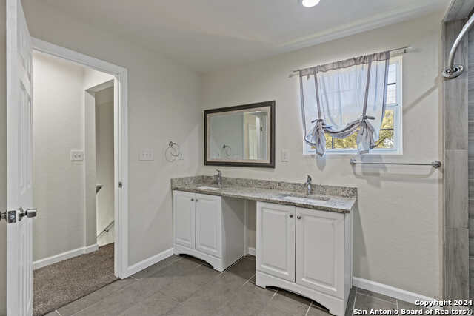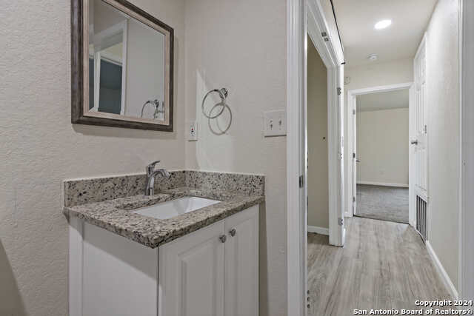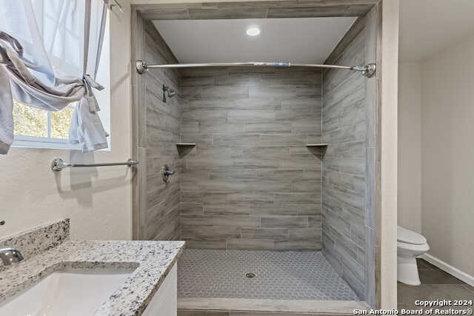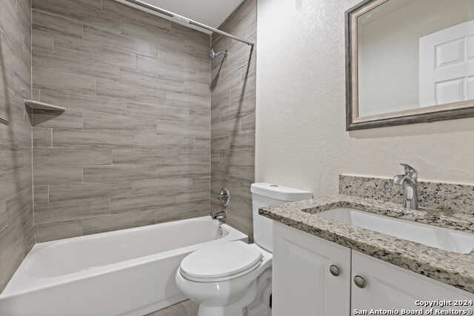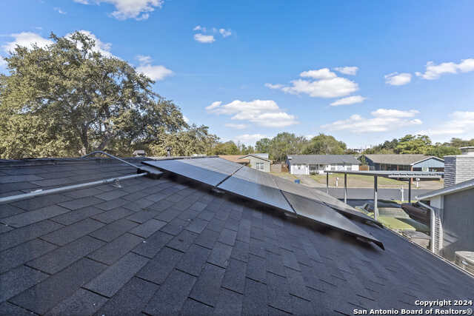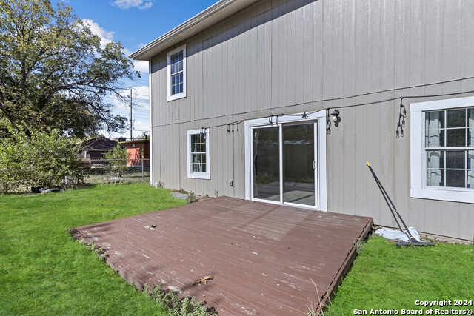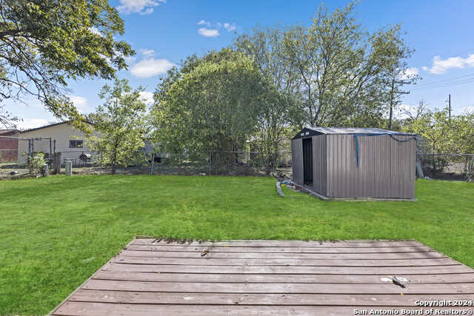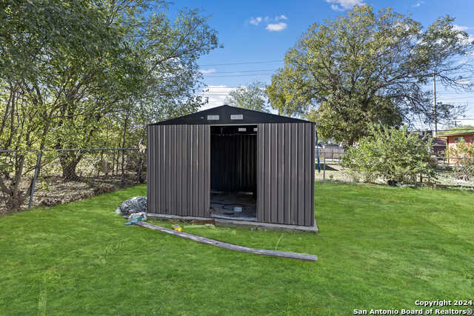4906 Melvin Dr, San Antonio, TX 78220
Property Photos
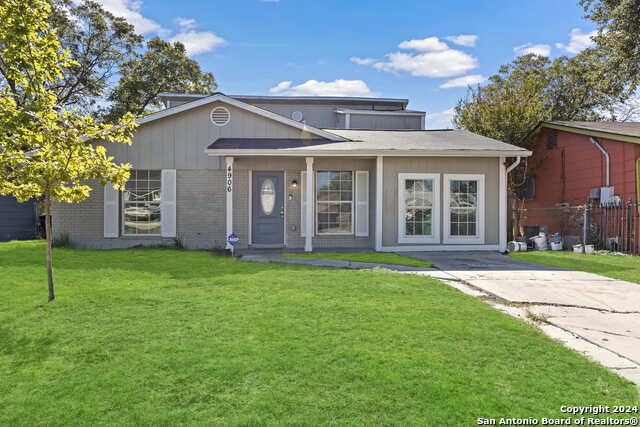
Would you like to sell your home before you purchase this one?
Priced at Only: $290,000
For more Information Call:
Address: 4906 Melvin Dr, San Antonio, TX 78220
Property Location and Similar Properties
- MLS#: 1825240 ( Single Residential )
- Street Address: 4906 Melvin Dr
- Viewed: 28
- Price: $290,000
- Price sqft: $104
- Waterfront: No
- Year Built: 1970
- Bldg sqft: 2776
- Bedrooms: 5
- Total Baths: 2
- Full Baths: 2
- Garage / Parking Spaces: 1
- Days On Market: 33
- Additional Information
- County: BEXAR
- City: San Antonio
- Zipcode: 78220
- Subdivision: East Houston Estates
- District: San Antonio I.S.D.
- Elementary School: Hirsch
- Middle School: Davis
- High School: Sam Houston
- Provided by: White Rock Realty
- Contact: Jason Pratt
- (210) 718-1996

- DMCA Notice
-
DescriptionThis beautifully updated home offers nearly 2,800 sq. ft. of living space, perfect for everyone. Downstairs features three spacious bedrooms (all with ceiling fans), a full bath, an updated stainless steel kitchen, a media room, and two large living areas with wood laminate flooring. The upstairs master retreat boasts a stunning updated bathroom with dual vanities, a walk in shower, and a 5th bedroom. Solar panels reduce utility bills to around $50/month! Recent updates include a new roof, AC, and water heater. Conveniently located near downtown and military bases!
Payment Calculator
- Principal & Interest -
- Property Tax $
- Home Insurance $
- HOA Fees $
- Monthly -
Features
Building and Construction
- Apprx Age: 54
- Builder Name: unknown
- Construction: Pre-Owned
- Exterior Features: Brick, Siding
- Floor: Carpeting, Ceramic Tile, Laminate
- Foundation: Slab
- Roof: Composition
- Source Sqft: Appsl Dist
School Information
- Elementary School: Hirsch
- High School: Sam Houston
- Middle School: Davis
- School District: San Antonio I.S.D.
Garage and Parking
- Garage Parking: None/Not Applicable
Eco-Communities
- Energy Efficiency: Smart Electric Meter, 13-15 SEER AX, Programmable Thermostat, Double Pane Windows, Variable Speed HVAC, Energy Star Appliances, Ceiling Fans
- Green Features: Drought Tolerant Plants, Solar Panels
- Water/Sewer: Water System, Sewer System
Utilities
- Air Conditioning: One Central
- Fireplace: Not Applicable
- Heating Fuel: Electric
- Heating: Central
- Window Coverings: All Remain
Amenities
- Neighborhood Amenities: None
Finance and Tax Information
- Days On Market: 141
- Home Faces: East
- Home Owners Association Mandatory: None
- Total Tax: 7981
Rental Information
- Currently Being Leased: No
Other Features
- Contract: Exclusive Right To Sell
- Instdir: E Houston St to Flora Mae Dr to Melvin Dr
- Interior Features: Two Living Area, Separate Dining Room, Two Eating Areas, Study/Library, Game Room, Utility Room Inside, Secondary Bedroom Down, 1st Floor Lvl/No Steps, Converted Garage, Cable TV Available, High Speed Internet, Laundry in Closet, Laundry Main Level, Laundry Upper Level, Telephone, Walk in Closets
- Legal Description: NCB 14313 BLK 3 LOT 2
- Occupancy: Vacant
- Ph To Show: 2107181996
- Possession: Closing/Funding
- Style: Two Story
- Views: 28
Owner Information
- Owner Lrealreb: No
Nearby Subdivisions

- Randy Rice, ABR,ALHS,CRS,GRI
- Premier Realty Group
- Mobile: 210.844.0102
- Office: 210.232.6560
- randyrice46@gmail.com


