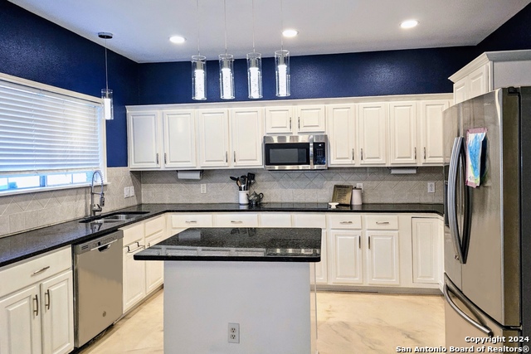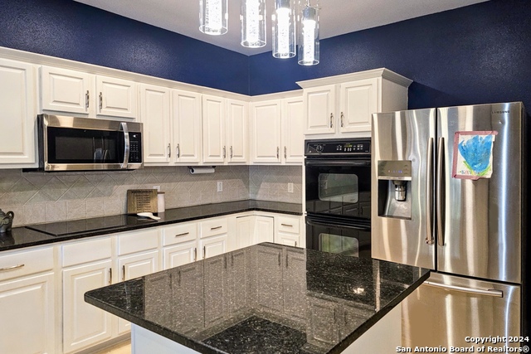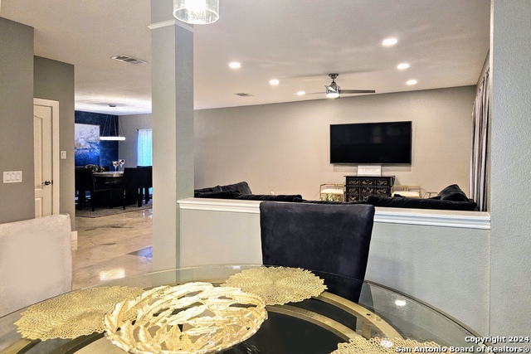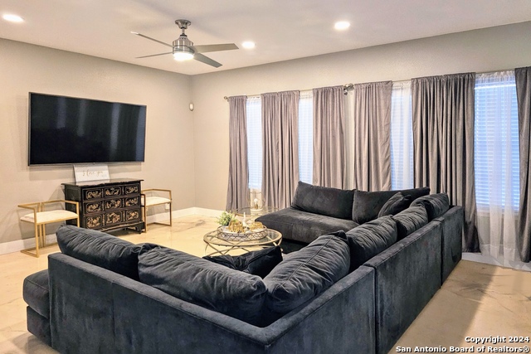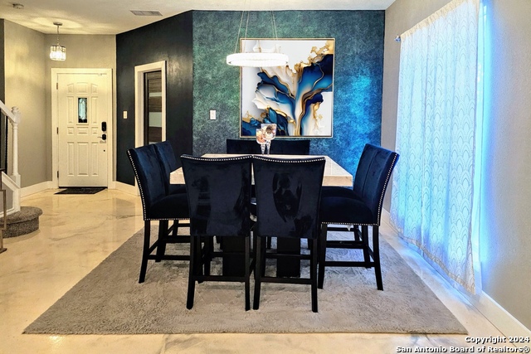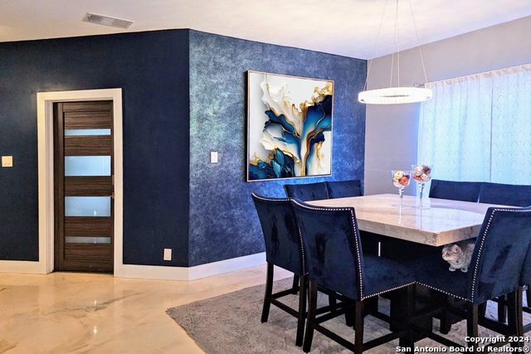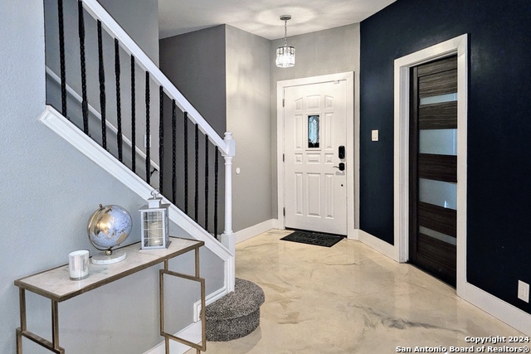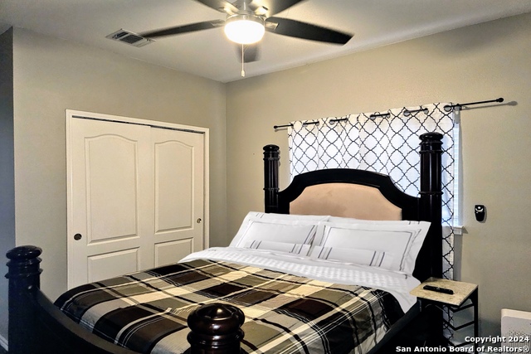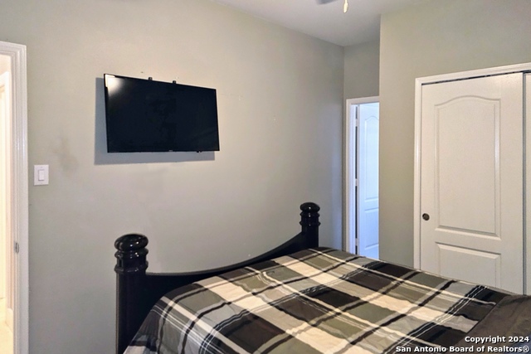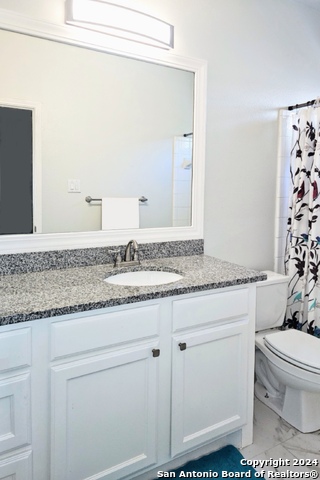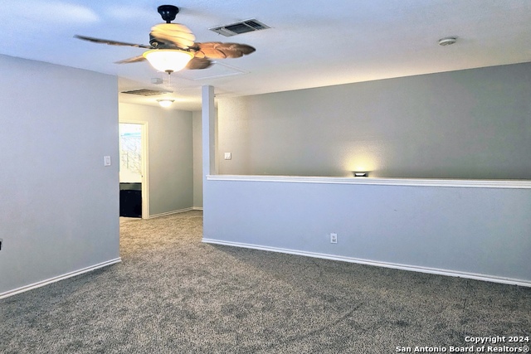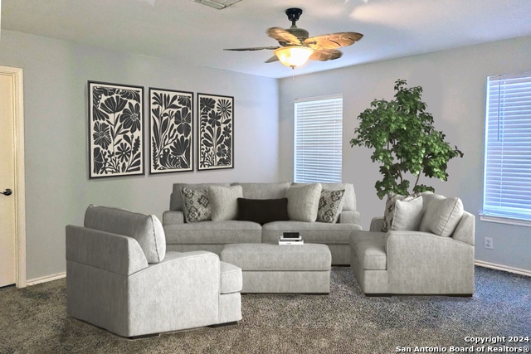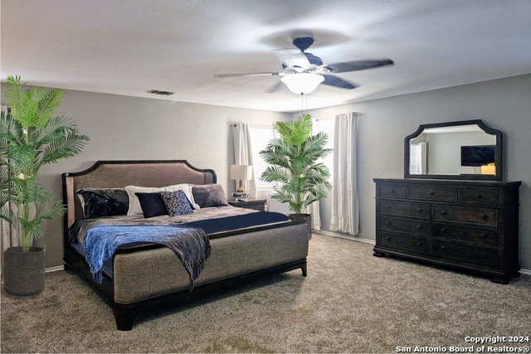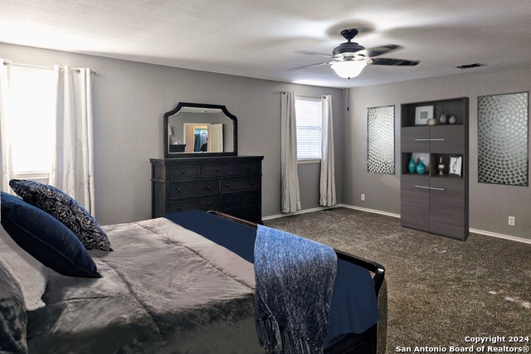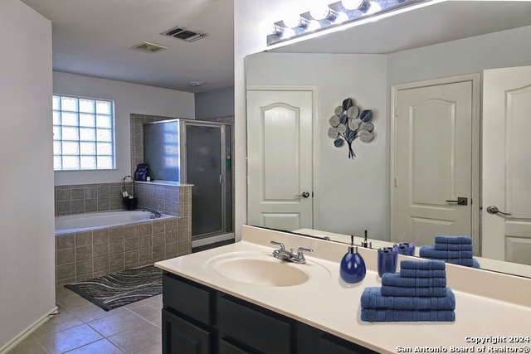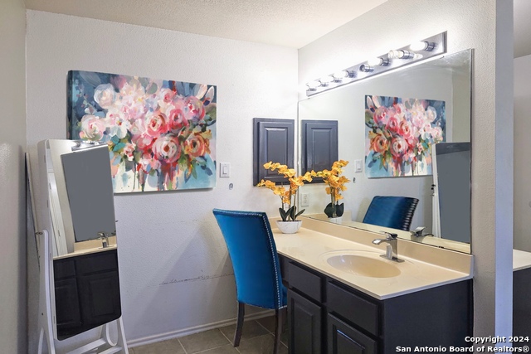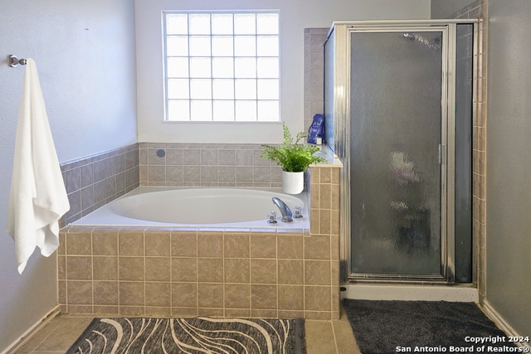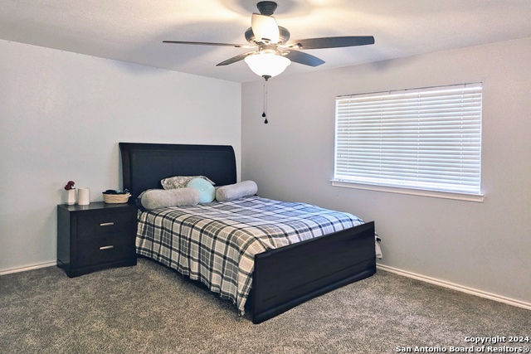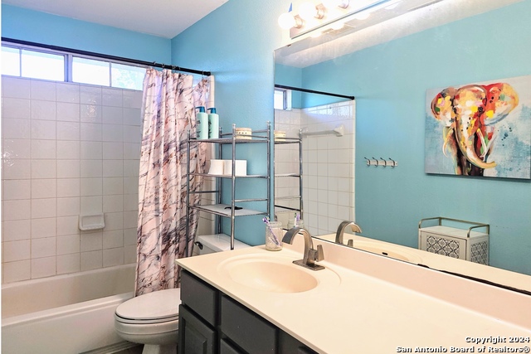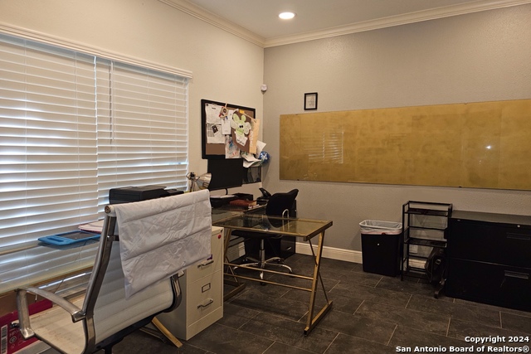21118 Carmel Hls, San Antonio, TX 78259
Property Photos
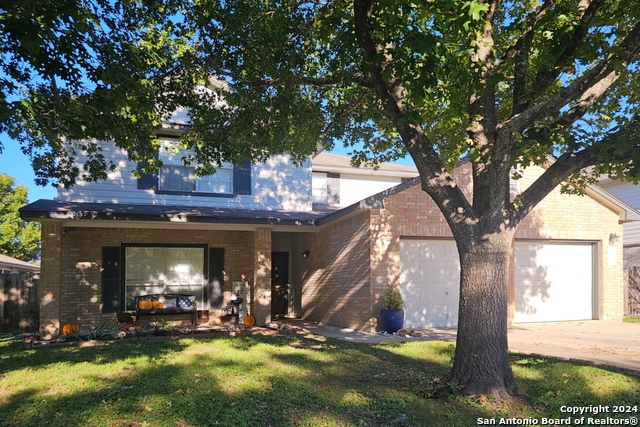
Would you like to sell your home before you purchase this one?
Priced at Only: $435,000
For more Information Call:
Address: 21118 Carmel Hls, San Antonio, TX 78259
Property Location and Similar Properties
- MLS#: 1825534 ( Single Residential )
- Street Address: 21118 Carmel Hls
- Viewed: 28
- Price: $435,000
- Price sqft: $140
- Waterfront: No
- Year Built: 2000
- Bldg sqft: 3118
- Bedrooms: 5
- Total Baths: 4
- Full Baths: 3
- 1/2 Baths: 1
- Garage / Parking Spaces: 2
- Days On Market: 31
- Additional Information
- County: BEXAR
- City: San Antonio
- Zipcode: 78259
- Subdivision: Encino Forest
- District: North East I.S.D
- Elementary School: Encino Park
- Middle School: Tejeda
- High School: Johnson
- Provided by: White Line Realty LLC
- Contact: Alicia Castleman
- (541) 231-6327

- DMCA Notice
-
DescriptionGorgeous large home with room for family and extended family! Amazing home for the holidays. This lovingly cared for home boasts beautiful, durable epoxy floors in the living, dining and kitchen, and new carpet in bedrooms. The open kitchen is truly open with cabinets galore, granite counters, modern lighting and a huge walk in pantry and laundry room. Downstairs inside the front door there is an office/small bedroom and a 2nd ensuite bedroom for guests. Upstairs you will find a family room so kids toys are out of site. Primary suite is a dream...very large to accommodate a couch, lounge, massage table or whatever relaxes you. Primary bath has separate vanities and dressing areas, large walk in closet, private commode room, step in shower and garden tub. Lots of extra room for cabinets and decor if you desire. Kids rooms all have walk in closets. Covered patio and fenced back yard complete this wonderful living space that will easily accommodate 30 holiday or party guests or just allow the family to spread out! If you aren't in love yet, the proximity to San Antonio's finest schools, shopping, golf and restaurants is unprecedented. Minutes to 281 and 1604, nestled in the TPC area of Stone Oak. Come home for the holidays!!
Payment Calculator
- Principal & Interest -
- Property Tax $
- Home Insurance $
- HOA Fees $
- Monthly -
Features
Building and Construction
- Apprx Age: 24
- Builder Name: Centex
- Construction: Pre-Owned
- Exterior Features: Brick, Siding
- Floor: Carpeting, Ceramic Tile, Other
- Foundation: Slab
- Kitchen Length: 12
- Roof: Composition
- Source Sqft: Appsl Dist
Land Information
- Lot Description: Mature Trees (ext feat)
- Lot Improvements: Street Paved, Curbs, Street Gutters, Sidewalks, Streetlights, City Street
School Information
- Elementary School: Encino Park
- High School: Johnson
- Middle School: Tejeda
- School District: North East I.S.D
Garage and Parking
- Garage Parking: Two Car Garage
Eco-Communities
- Water/Sewer: City
Utilities
- Air Conditioning: One Central
- Fireplace: Not Applicable
- Heating Fuel: Electric
- Heating: Central
- Utility Supplier Elec: CPS
- Utility Supplier Gas: CPS
- Utility Supplier Grbge: City
- Utility Supplier Sewer: SAWS
- Utility Supplier Water: SAWS
- Window Coverings: All Remain
Amenities
- Neighborhood Amenities: Pool, Tennis, Park/Playground
Finance and Tax Information
- Days On Market: 15
- Home Owners Association Fee: 208
- Home Owners Association Frequency: Quarterly
- Home Owners Association Mandatory: Mandatory
- Home Owners Association Name: ENCINO PARK
- Total Tax: 9296.68
Rental Information
- Currently Being Leased: No
Other Features
- Contract: Exclusive Right To Sell
- Instdir: Take
- Interior Features: Two Living Area
- Legal Desc Lot: 15
- Legal Description: NCB 18139 BLK 9 LOT 15 ENCINO FOREST SUBD UT-2 PH-4
- Occupancy: Owner
- Ph To Show: 210-222-2227
- Possession: Closing/Funding
- Style: Two Story
- Views: 28
Owner Information
- Owner Lrealreb: No
Nearby Subdivisions
Bulverde Creek
Bulverde Gardens
Cavalo Creek Estates
Cavalo Creek Ne
Cliffs At Cibolo
Emerald Forest
Emerald Forest Garde
Encino Bluff
Encino Forest
Encino Park
Encino Ranch
Encino Ridge
Enclave At Bulverde Cree
Evans Ranch
Fox Grove
Northwood Hills
Redland Heights
Redland Ridge
Redland Woods
Roseheart
Sienna
Summit At Bulverde Creek
Terraces At Encino P
The Oaks At Encino Park
Valencia Hills
Village At Encino Park
Woods Of Encino Park
Woodview At Bulverde Cre

- Randy Rice, ABR,ALHS,CRS,GRI
- Premier Realty Group
- Mobile: 210.844.0102
- Office: 210.232.6560
- randyrice46@gmail.com


