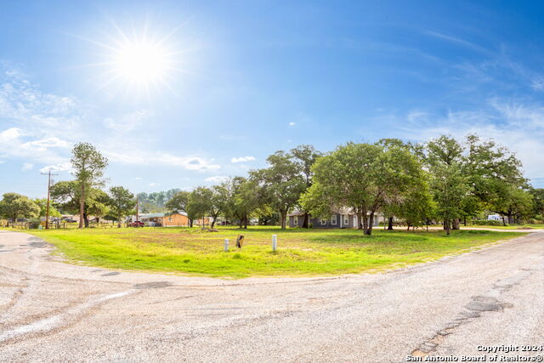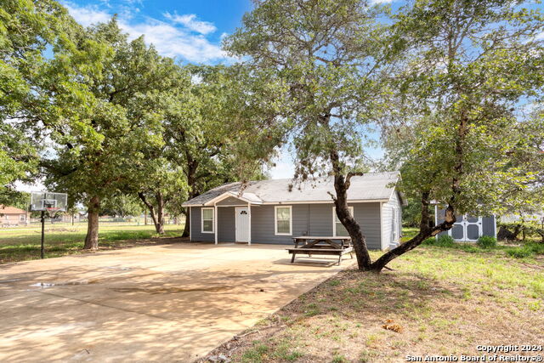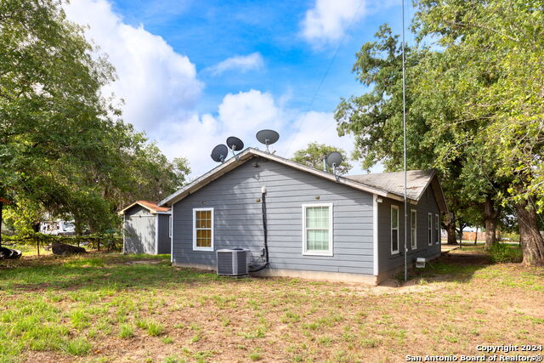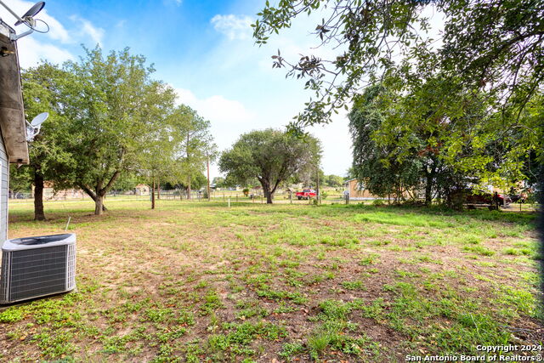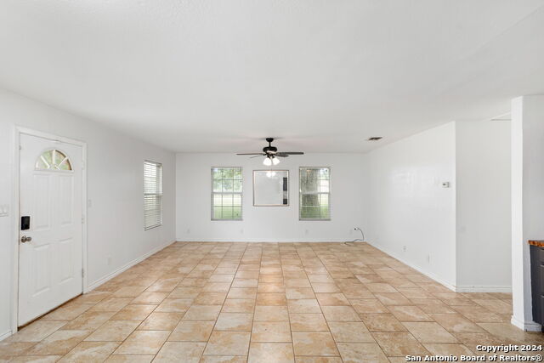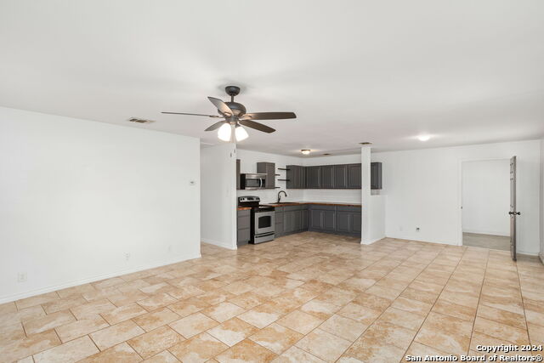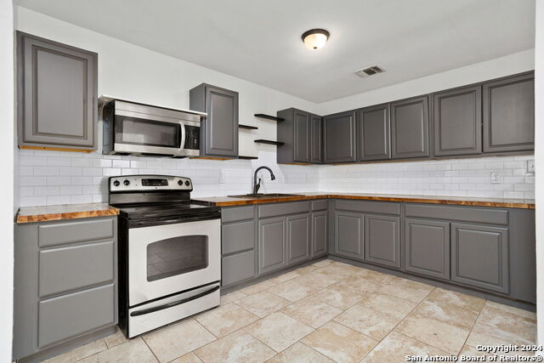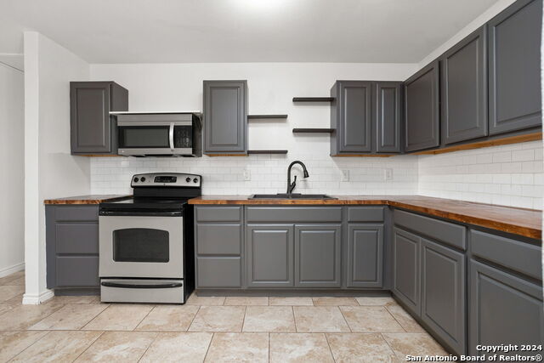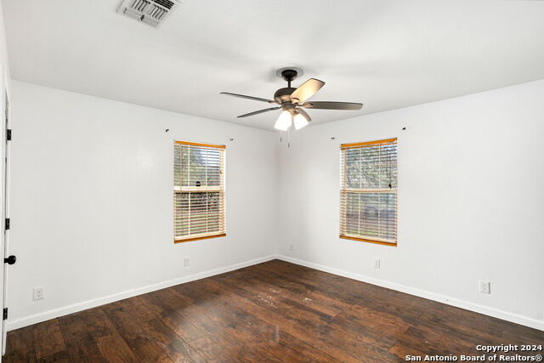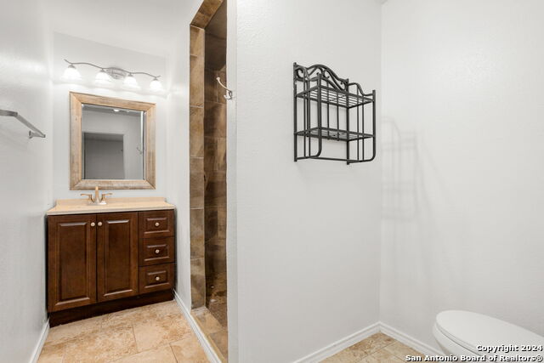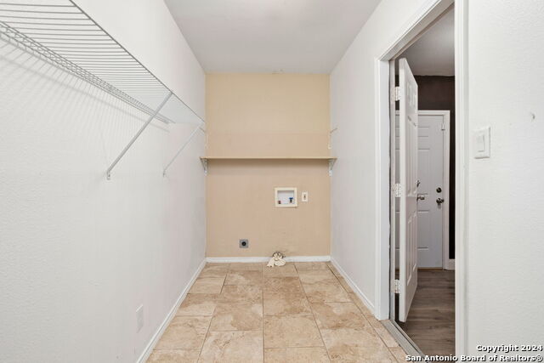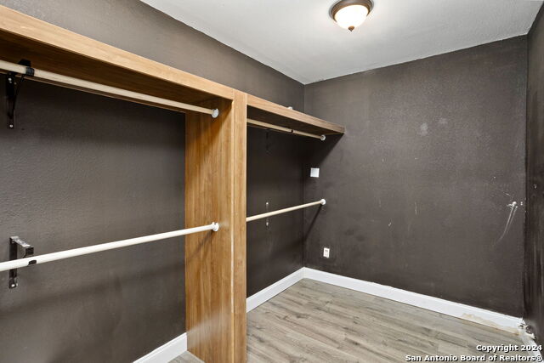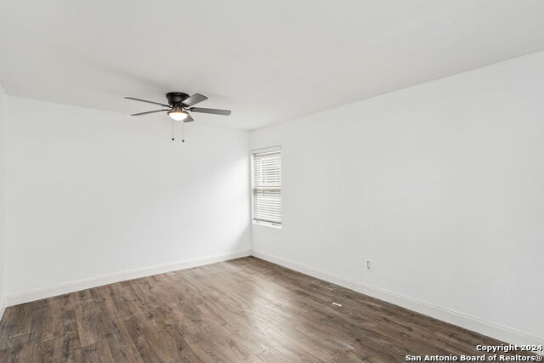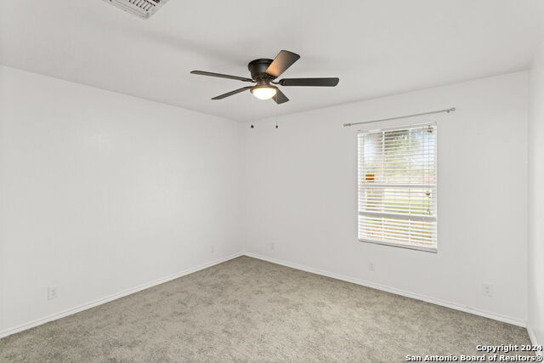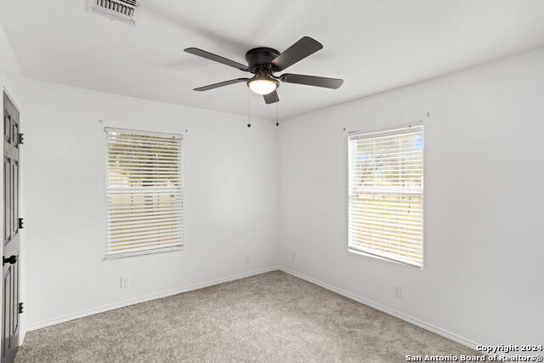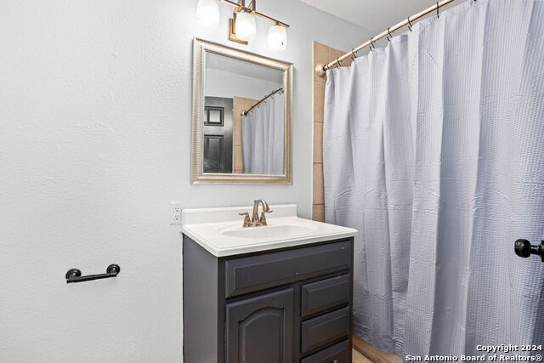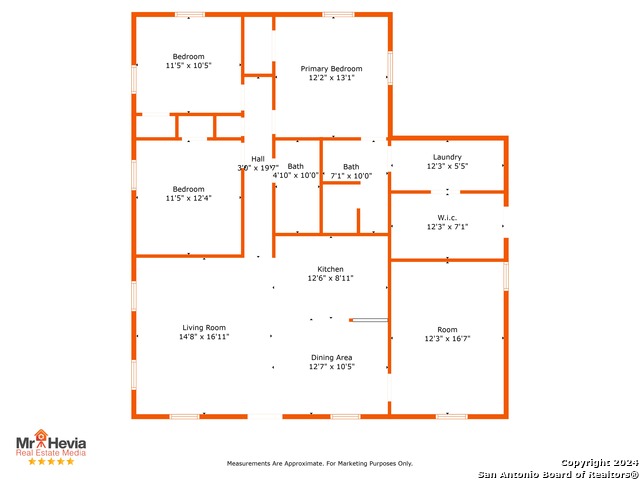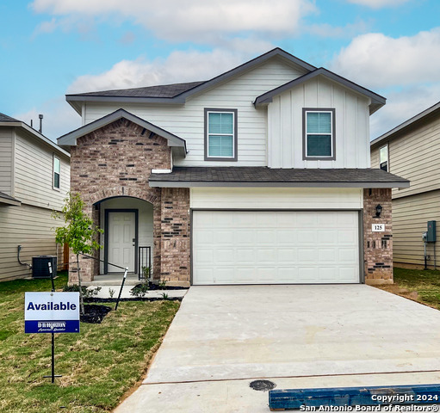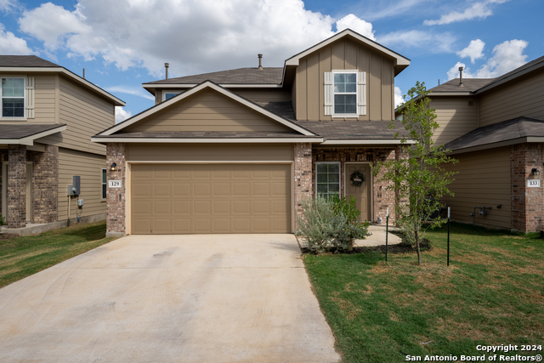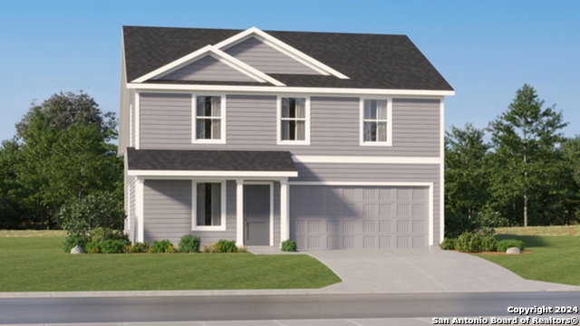305 Creekview Dr, Floresville, TX 78114
Property Photos
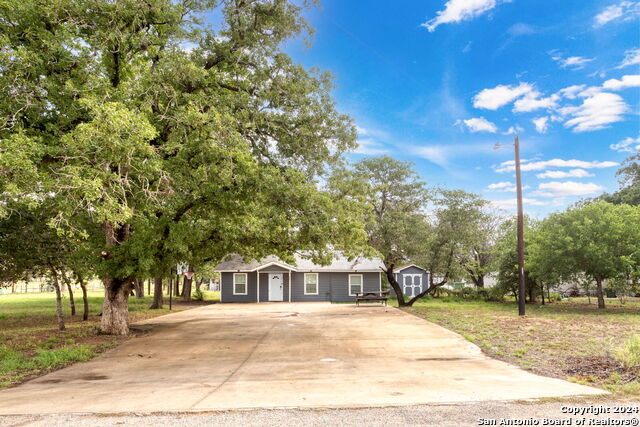
Would you like to sell your home before you purchase this one?
Priced at Only: $249,999
For more Information Call:
Address: 305 Creekview Dr, Floresville, TX 78114
Property Location and Similar Properties
- MLS#: 1825570 ( Single Residential )
- Street Address: 305 Creekview Dr
- Viewed: 33
- Price: $249,999
- Price sqft: $157
- Waterfront: No
- Year Built: 2004
- Bldg sqft: 1592
- Bedrooms: 3
- Total Baths: 2
- Full Baths: 2
- Garage / Parking Spaces: 1
- Days On Market: 29
- Additional Information
- County: WILSON
- City: Floresville
- Zipcode: 78114
- Subdivision: Creekwood Park
- District: Floresville Isd
- Elementary School: North
- Middle School: Floresville
- High School: Floresville
- Provided by: FrontLine Realty
- Contact: Theresa Slater
- (210) 560-4408

- DMCA Notice
-
DescriptionDiscover the perfect balance of urban accessibility and small town tranquility with this charming 3 bedroom, 2 bathroom home, ideally situated at 305 Creekview Dr, Floresville, TX. BRAND NEW ROOF was just done on 11/2024! Occupying a spacious corner lot, this property boasts a generous 1,592 square feet of living space, ensuring ample room for comfort and creativity. Step inside to find a bright open layout, freshly painted interiors, and newly carpeted bedrooms, all designed to provide a warm and welcoming atmosphere. The kitchen has been thoughtfully remodeled to include stylish butcher block countertops and abundant cabinet space, making meal preparation both easy and enjoyable. Experience luxury in the master suite, featuring an ensuite laundry room and a large walk in shower enhanced by a soothing rainfall showerhead. Additionally, the converted garage offers flexible space that can serve as a family room, media room, office, or an additional bedroom, adapting to your changing needs. Enjoy the benefits of no homeowners' association constraints on this sizable lot, giving you the freedom to personalize your outdoor space. Located midway between the vibrant downtown areas of San Antonio and Floresville, you have the convenience of city amenities nearby while retaining the peaceful charm of a close knit community. Make this house your new home and embrace a lifestyle of comfort and convenience.
Payment Calculator
- Principal & Interest -
- Property Tax $
- Home Insurance $
- HOA Fees $
- Monthly -
Features
Building and Construction
- Apprx Age: 20
- Builder Name: Unknown
- Construction: Pre-Owned
- Exterior Features: Siding
- Floor: Carpeting, Ceramic Tile, Vinyl
- Foundation: Slab
- Kitchen Length: 12
- Roof: Composition
- Source Sqft: Appsl Dist
Land Information
- Lot Description: Corner, 1/2-1 Acre, Mature Trees (ext feat)
School Information
- Elementary School: North Elementary Floresville
- High School: Floresville
- Middle School: Floresville
- School District: Floresville Isd
Garage and Parking
- Garage Parking: Converted Garage
Eco-Communities
- Water/Sewer: Water System
Utilities
- Air Conditioning: One Central
- Fireplace: Not Applicable
- Heating Fuel: Electric
- Heating: Central
- Recent Rehab: No
- Window Coverings: All Remain
Amenities
- Neighborhood Amenities: None
Finance and Tax Information
- Days On Market: 166
- Home Owners Association Mandatory: None
- Total Tax: 3510
Other Features
- Contract: Exclusive Right To Sell
- Instdir: 181 South, left on Creek Parks Dr, right on Creekview Dr.
- Interior Features: Liv/Din Combo, Study/Library, 1st Floor Lvl/No Steps, Converted Garage, Open Floor Plan, All Bedrooms Downstairs, Walk in Closets
- Legal Desc Lot: 17
- Legal Description: CREEKWOOD PARK SUB, BLOCK 1, LOT 17 (PH-1), ACRES .753
- Occupancy: Vacant
- Ph To Show: 2102222227
- Possession: Closing/Funding
- Style: One Story
- Views: 33
Owner Information
- Owner Lrealreb: No
Similar Properties
Nearby Subdivisions
A- 4 Sur-193 J Arocha
Abrego Lake
Arched Oak
Arched Oaks Subdivision
Bentwood
Branchwater Estates
Carrizo Ranch
Champions At Riverbend
Chaparral Ranch
Cimarron
Creekwood Park
Eagle Creek Estates
Eagle Creek Ranch
F Flores Sur
Floresville Old Town
Floresville Sections
Hidden Hills
Hidden Ranch
Hilltop Ranch
J H Mills Sur
L Menchaca Sur
Lodi Grove
M A Rodriguez Sur
M Barrera Sur
N/a
Na
North Crest
Northcrest Hills
Not In Defined Subdivision
Oak Fields Estate
Pradera Ridge
Ridout Road Ranchettes
River Bend
S & J Arocha Sur
Seven Oaks
Shannon Ridge
South Breeze Estates
Terrace Hill Farms
The Estates Of Eagle Creek
The Links At River Bend
The Links At Riverbend
Townsend Farms
Unk
Unknown

- Randy Rice, ABR,ALHS,CRS,GRI
- Premier Realty Group
- Mobile: 210.844.0102
- Office: 210.232.6560
- randyrice46@gmail.com


