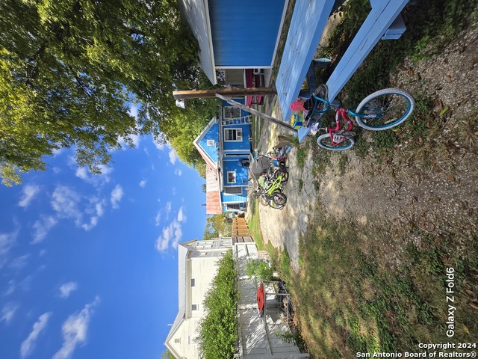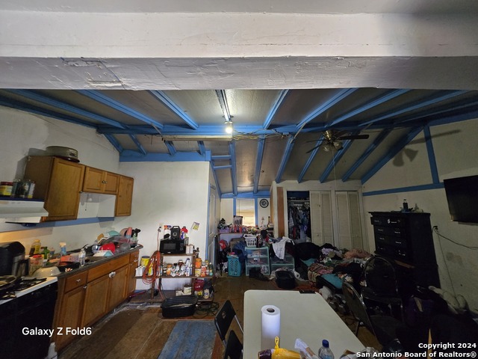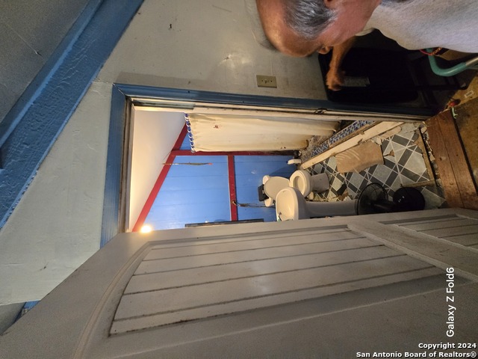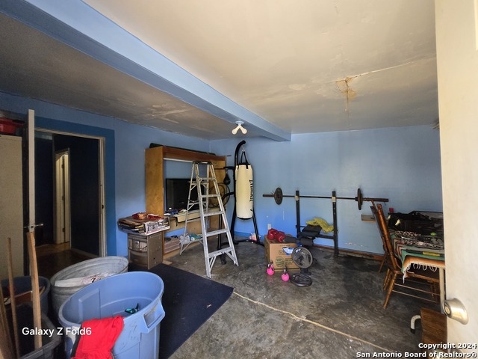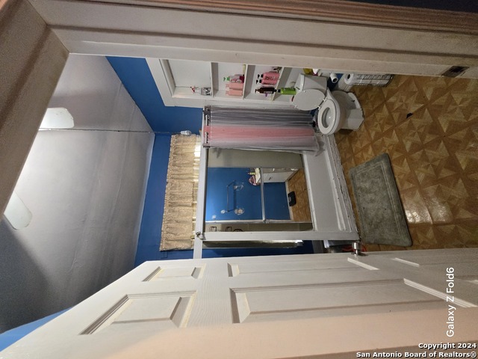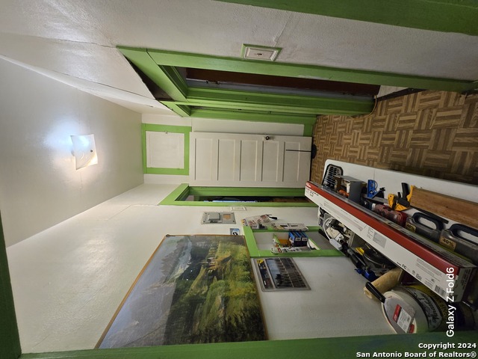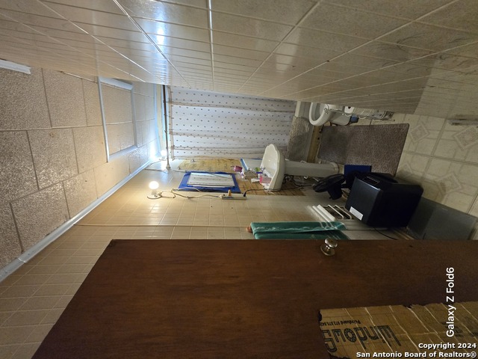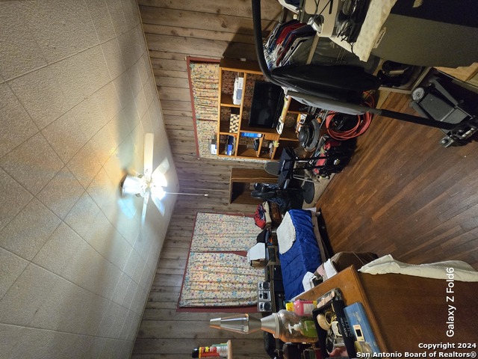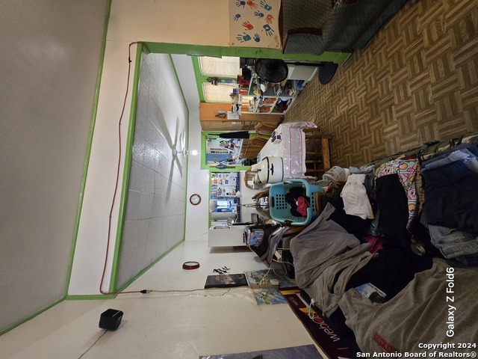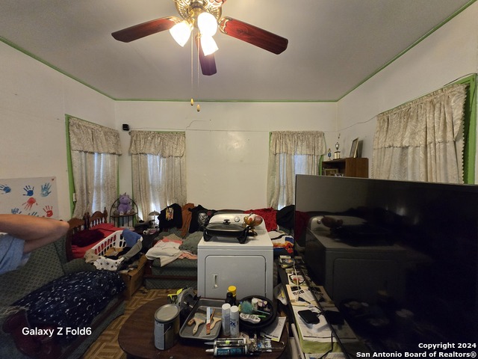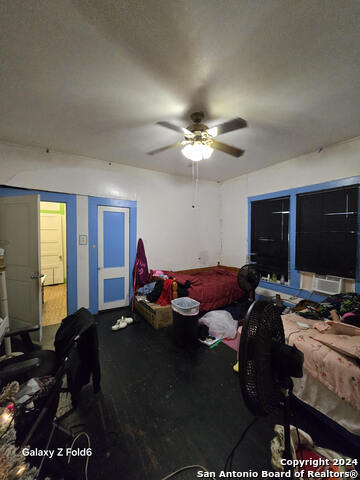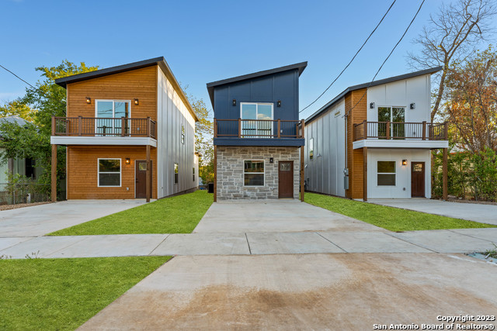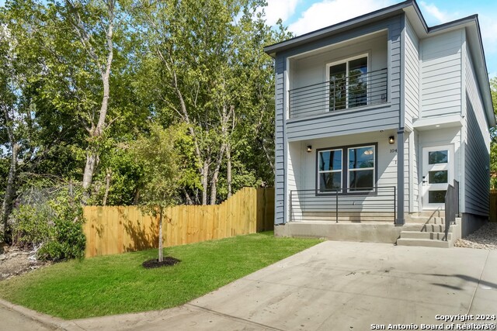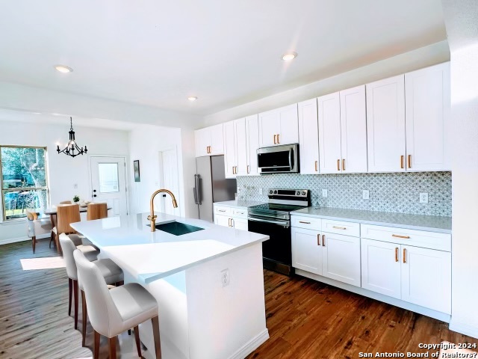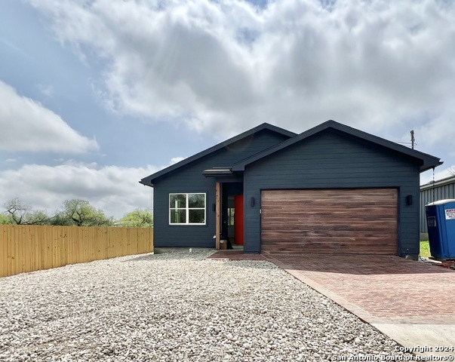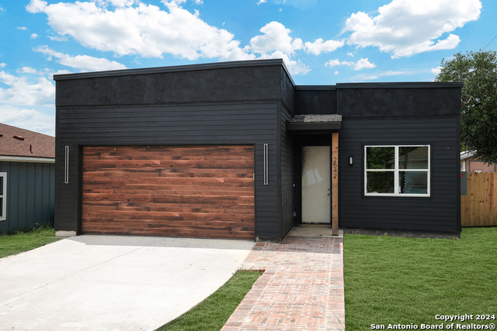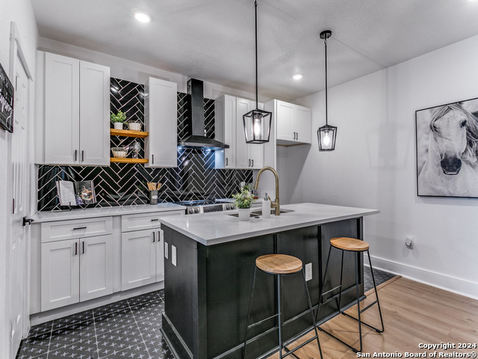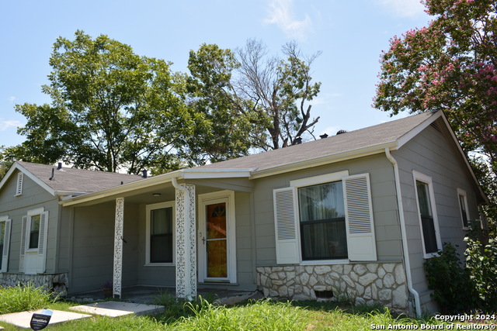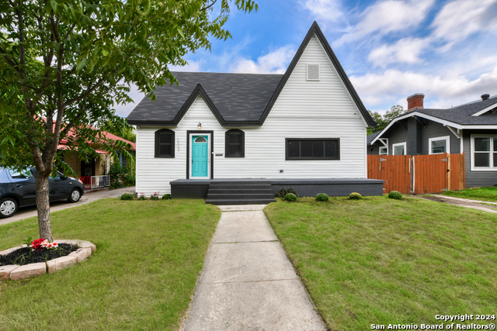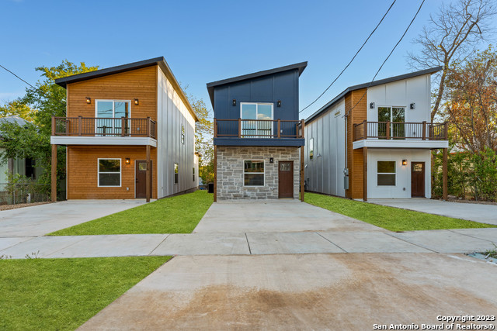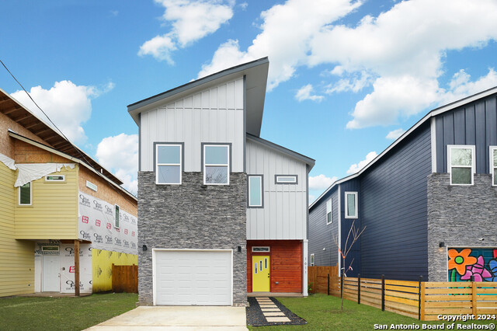214 Devine St, San Antonio, TX 78210
Property Photos
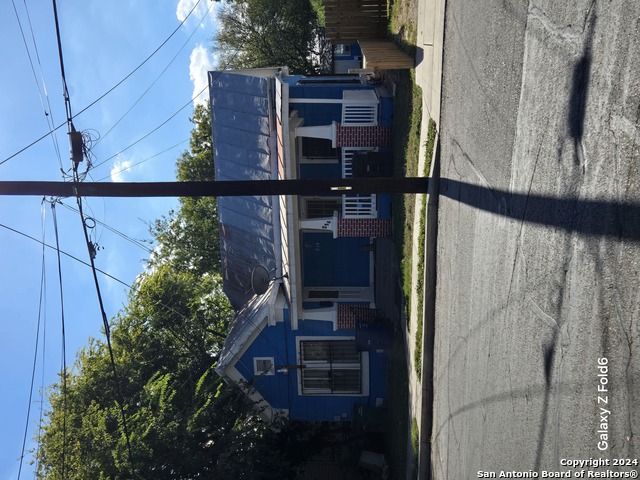
Would you like to sell your home before you purchase this one?
Priced at Only: $298,000
For more Information Call:
Address: 214 Devine St, San Antonio, TX 78210
Property Location and Similar Properties
- MLS#: 1825702 ( Single Residential )
- Street Address: 214 Devine St
- Viewed: 21
- Price: $298,000
- Price sqft: $223
- Waterfront: No
- Year Built: 1940
- Bldg sqft: 1334
- Bedrooms: 3
- Total Baths: 2
- Full Baths: 2
- Garage / Parking Spaces: 1
- Days On Market: 30
- Additional Information
- County: BEXAR
- City: San Antonio
- Zipcode: 78210
- Subdivision: Lavaca
- District: San Antonio I.S.D.
- Elementary School: Bonham
- Middle School: Page
- High School: Brackenridge
- Provided by: SK1 Properties, LLC
- Contact: Sandra Gonzalez
- (210) 275-3422

- DMCA Notice
-
DescriptionHistorical District and a ton of potential once brought to par. UTSA is expanding their Campus. Home is a 3/2 1334 sq ft. 2 Efficiency Apartments in the back. One of them is generating a $600 a month rental payment. The 2nd one is occupied by Seller's Son. The home could also be leased to UTSA students which is nearby.
Payment Calculator
- Principal & Interest -
- Property Tax $
- Home Insurance $
- HOA Fees $
- Monthly -
Features
Building and Construction
- Apprx Age: 84
- Builder Name: Unk
- Construction: Pre-Owned
- Exterior Features: Wood
- Floor: Carpeting, Linoleum, Wood
- Kitchen Length: 11
- Roof: Metal
- Source Sqft: Appsl Dist
Land Information
- Lot Description: Level
School Information
- Elementary School: Bonham
- High School: Brackenridge
- Middle School: Page Middle
- School District: San Antonio I.S.D.
Garage and Parking
- Garage Parking: None/Not Applicable
Eco-Communities
- Water/Sewer: Water System
Utilities
- Air Conditioning: Two Window/Wall
- Fireplace: Not Applicable
- Heating Fuel: Natural Gas
- Heating: Window Unit
- Recent Rehab: No
- Window Coverings: All Remain
Amenities
- Neighborhood Amenities: None
Finance and Tax Information
- Days On Market: 14
- Home Owners Association Mandatory: None
- Total Tax: 9716.65
Rental Information
- Currently Being Leased: No
Other Features
- Contract: Exclusive Right To Sell
- Instdir: S. Presa to Devine St.
- Interior Features: One Living Area, Separate Dining Room, Utility Room Inside, High Ceilings, Open Floor Plan, All Bedrooms Downstairs, Laundry Room
- Legal Description: NCB 727 BLK 9 LOT E 42.5 FT OF 4
- Miscellaneous: Historic District, Investor Potential, As-Is
- Occupancy: Owner
- Ph To Show: 2102753422
- Possession: Closing/Funding
- Style: Historic/Older, Traditional
- Views: 21
Owner Information
- Owner Lrealreb: No
Similar Properties
Nearby Subdivisions
Artisan Park At Victoria Commo
College Heights
Denver Heights
Denver Heights East Of New Bra
Denver Heights West Of New Bra
Durango/roosevelt
Fair North
Fair - North
Fair-north
Gevers To Clark
Heritage Park Estate
Highland Est
Highland Park
Highland Park Est.
Highland Terrace
King William
Lavaca
Lavaca Historic Dist
Missiones
Monticello Park
N/a
Pasadena Heights
Playmoor
Riverside Park
Roosevelt Mhp
S Presa W To River
Subdivision Grand View Add Bl
Townhomes On Presa
Wheatley Heights

- Randy Rice, ABR,ALHS,CRS,GRI
- Premier Realty Group
- Mobile: 210.844.0102
- Office: 210.232.6560
- randyrice46@gmail.com


