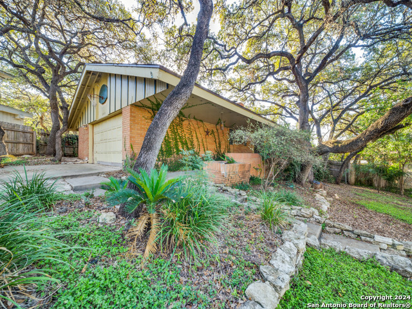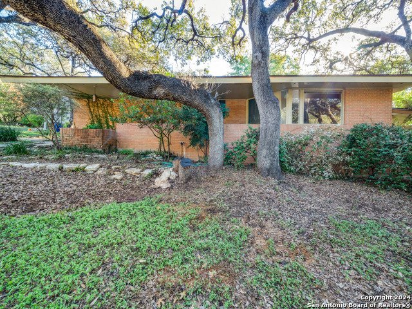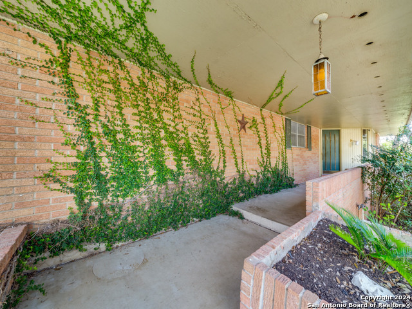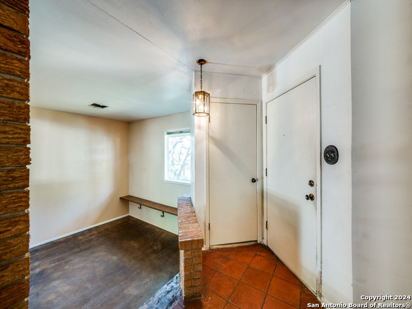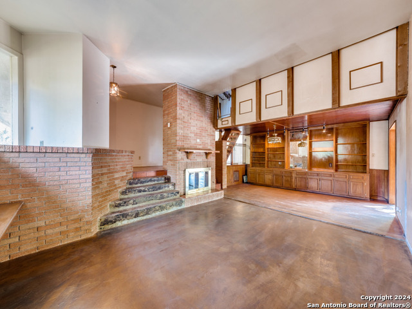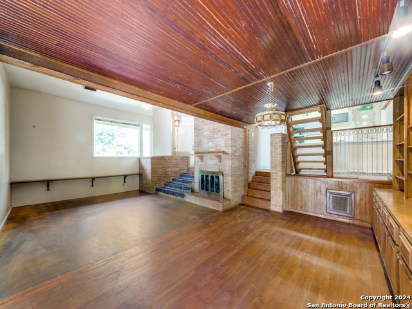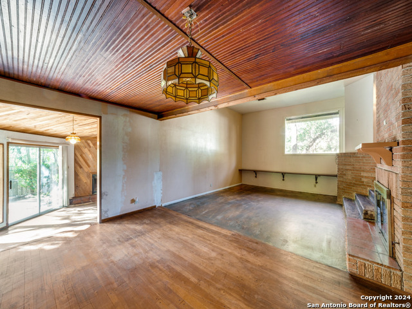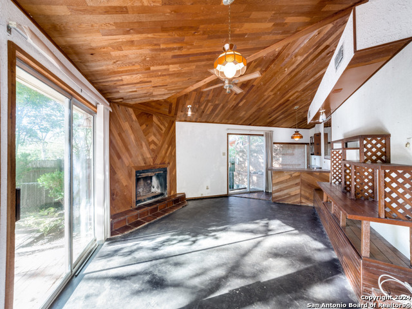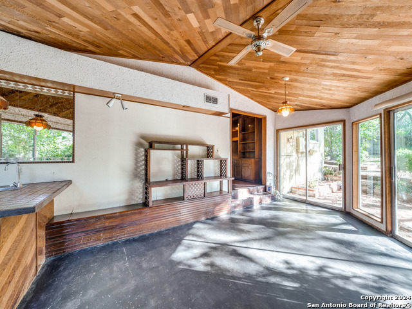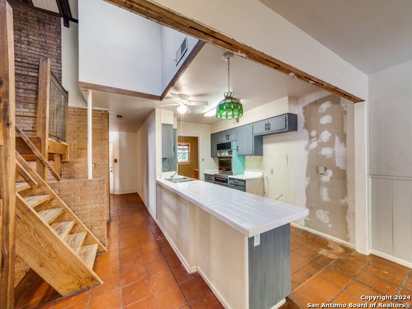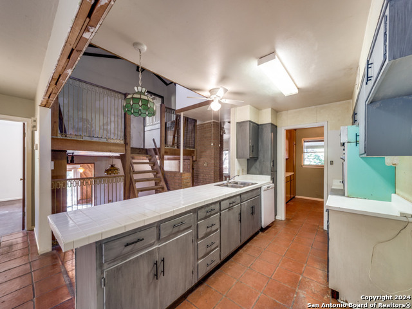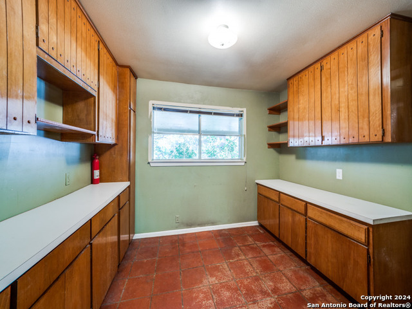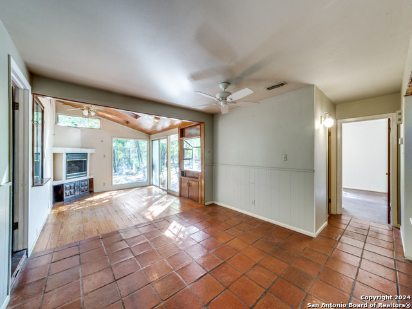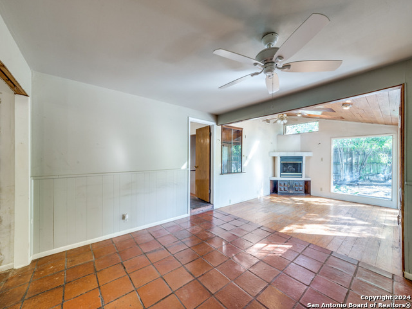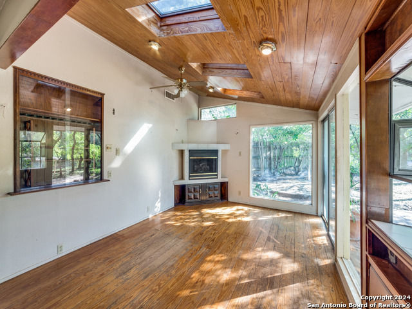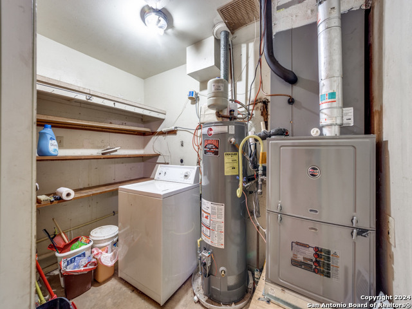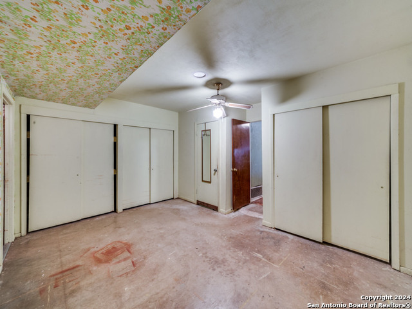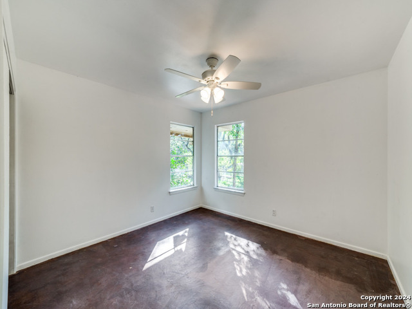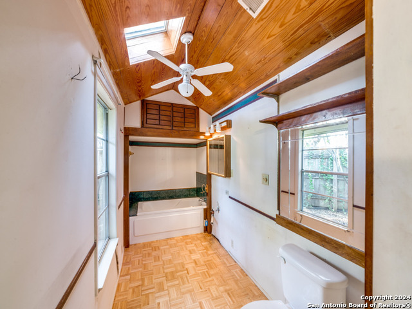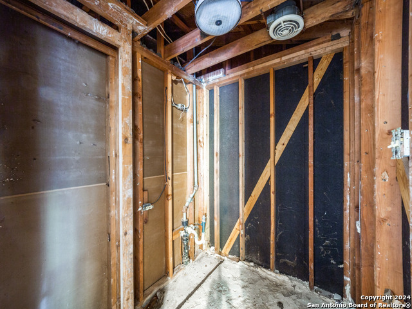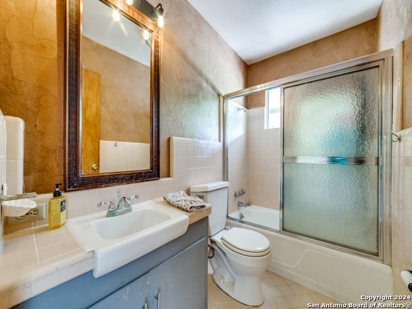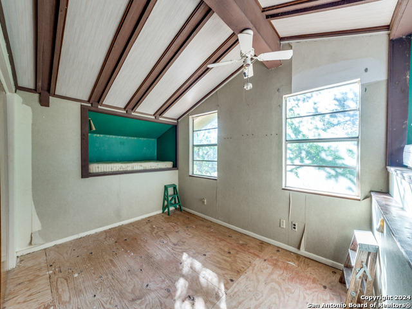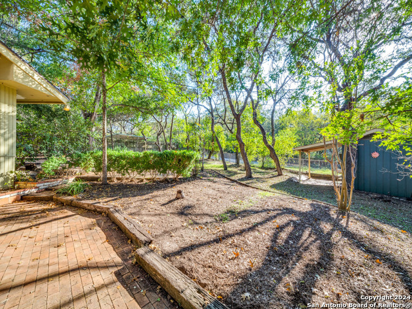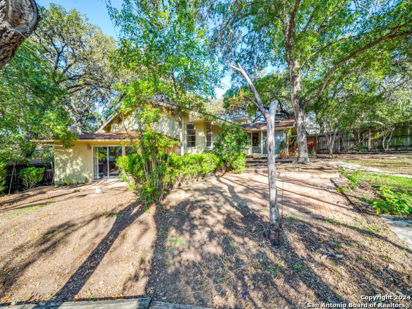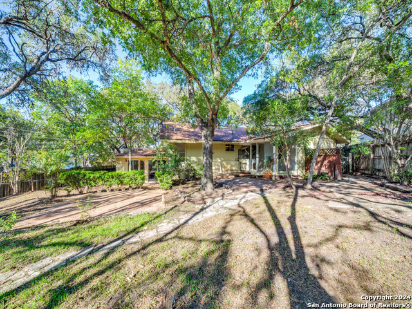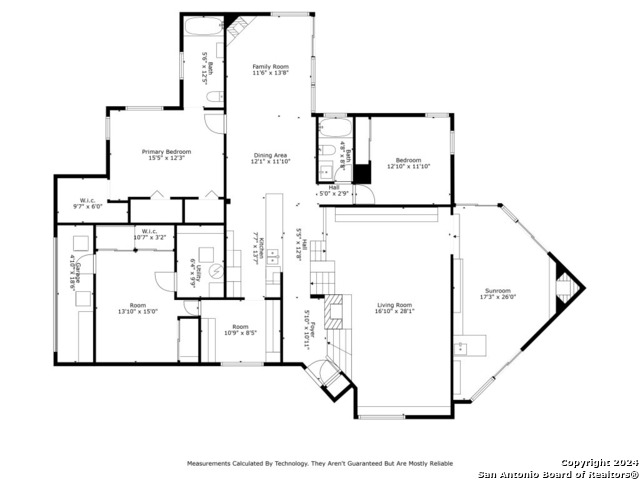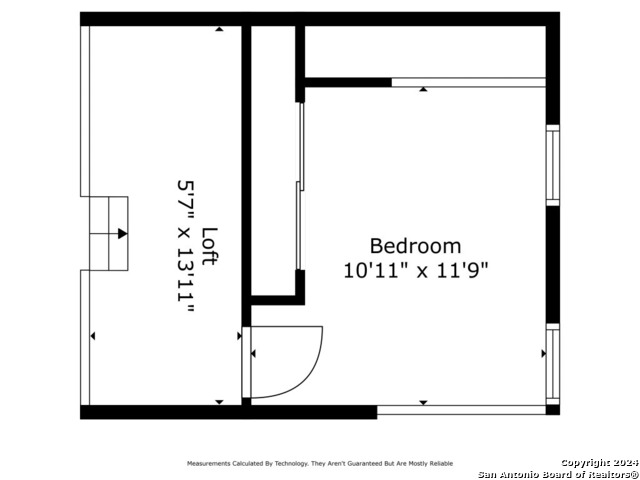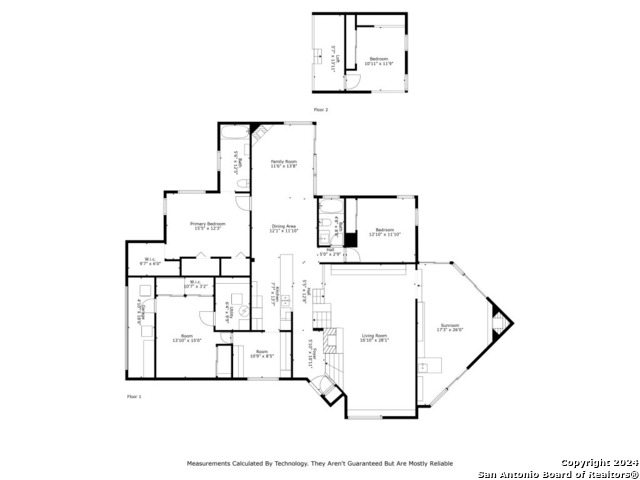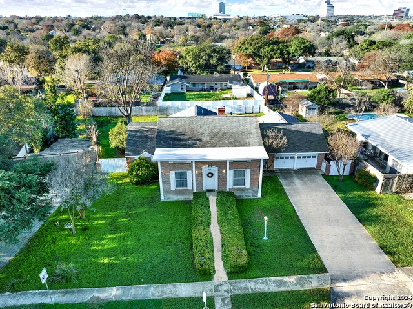10410 Burr Oak Dr, San Antonio, TX 78230
Property Photos
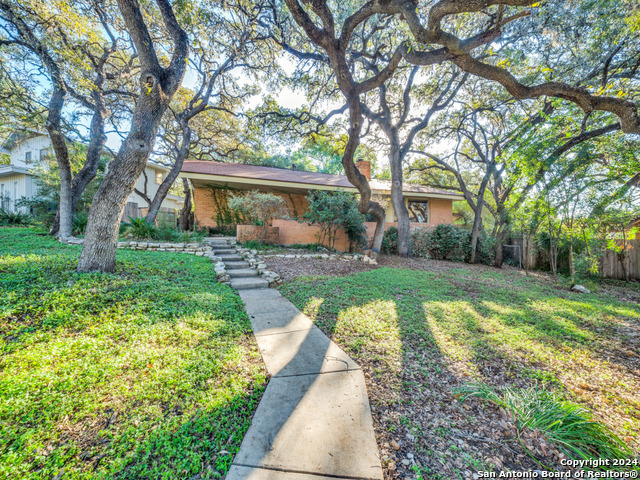
Would you like to sell your home before you purchase this one?
Priced at Only: $325,000
For more Information Call:
Address: 10410 Burr Oak Dr, San Antonio, TX 78230
Property Location and Similar Properties
- MLS#: 1825763 ( Single Residential )
- Street Address: 10410 Burr Oak Dr
- Viewed: 19
- Price: $325,000
- Price sqft: $116
- Waterfront: No
- Year Built: 1963
- Bldg sqft: 2799
- Bedrooms: 3
- Total Baths: 1
- Full Baths: 1
- Garage / Parking Spaces: 2
- Days On Market: 29
- Additional Information
- County: BEXAR
- City: San Antonio
- Zipcode: 78230
- Subdivision: Dreamland Oaks
- District: North East I.S.D
- Elementary School: Call District
- Middle School: Call District
- High School: Call District
- Provided by: Phyllis Browning Company
- Contact: Ruth Storrie
- (210) 753-0533

- DMCA Notice
-
DescriptionThis custom built MCM brick home is a rare find, complete with original blueprints! Featuring 3 bedrooms, 1 full bath (plus a plumbed 2nd bath waiting to be finished out), and a split level layout, this home exudes character. The main level offers a galley style kitchen (original range), sunroom with a fireplace, two bedrooms, a breakfast room, and a converted garage flex space. A loft style 3rd bedroom adds charm, while the lower level boasts a spacious living/dining area, a gas fireplace, and a cozy den with a wet bar and additional fireplace. Nestled on a cul de sac, the property backs to McKimsey Boy Scout Camp green space, with rear access via a paved street. Surrounded by majestic live oaks and conveniently located near Lockhill Selma Rd and NW Military Hwy, this home offers both serenity and accessibility. Some updates are needed, but this MCM treasure is full of potential. Schedule your showing today!
Payment Calculator
- Principal & Interest -
- Property Tax $
- Home Insurance $
- HOA Fees $
- Monthly -
Features
Building and Construction
- Apprx Age: 61
- Builder Name: N/A
- Construction: Pre-Owned
- Exterior Features: 3 Sides Masonry, Wood, Siding
- Floor: Saltillo Tile, Wood, Stained Concrete, Unstained Concrete
- Foundation: Slab
- Kitchen Length: 13
- Other Structures: Outbuilding, Shed(s), Storage, Workshop
- Roof: Composition
- Source Sqft: Appsl Dist
Land Information
- Lot Description: Cul-de-Sac/Dead End, On Greenbelt, 1/4 - 1/2 Acre, Mature Trees (ext feat)
- Lot Improvements: Street Paved, Curbs, Street Gutters, Sidewalks, Fire Hydrant w/in 500', Asphalt, City Street
School Information
- Elementary School: Call District
- High School: Call District
- Middle School: Call District
- School District: North East I.S.D
Garage and Parking
- Garage Parking: Two Car Garage, Attached, Side Entry
Eco-Communities
- Energy Efficiency: Ceiling Fans
- Water/Sewer: City
Utilities
- Air Conditioning: One Central
- Fireplace: Three+, Living Room, Family Room, Wood Burning, Gas
- Heating Fuel: Electric
- Heating: Central
- Num Of Stories: 1.5
- Number Of Fireplaces: 3+
- Recent Rehab: No
- Utility Supplier Elec: CPS
- Utility Supplier Gas: CPS
- Utility Supplier Grbge: City
- Utility Supplier Sewer: SAWS
- Utility Supplier Water: SAWS
- Window Coverings: All Remain
Amenities
- Neighborhood Amenities: Park/Playground, Jogging Trails, Bike Trails
Finance and Tax Information
- Days On Market: 14
- Home Faces: North
- Home Owners Association Mandatory: None
- Total Tax: 7653.14
Other Features
- Accessibility: 2+ Access Exits, Doors-Pocket, No Carpet, First Floor Bath, Full Bath/Bed on 1st Flr, First Floor Bedroom
- Block: 12
- Contract: Exclusive Right To Sell
- Instdir: Off Lockhill Selma, near NW Military Hwy
- Interior Features: Three Living Area, Liv/Din Combo, Separate Dining Room, Breakfast Bar, Loft, Utility Room Inside, Secondary Bedroom Down, Converted Garage, Open Floor Plan, Pull Down Storage, Skylights, High Speed Internet, Laundry Main Level, Laundry Room, Attic - Floored, Attic - Pull Down Stairs
- Legal Desc Lot: 10
- Legal Description: NCB 13225 BLK 12 LOT 10
- Ph To Show: 210-222-2227
- Possession: Closing/Funding
- Style: Split Level, Ranch
- Views: 19
Owner Information
- Owner Lrealreb: No
Similar Properties
Nearby Subdivisions
Carmen Heights
Castle Hills Forest
Charter Oaks
Colonial Hills
Colonial Oaks
Colonial Village
Colonies North
Dreamland Oaks
Elm Creek
Enclave Elm Creek
Estates Of Alon
Foothills
Gdn Hms At Shavano Ridge
Green Briar
Hidden Creek
Hunters Creek
Hunters Creek North
Huntington Place
Kings Grant Forest
La Terrace
Mid Acres
Mission Oaks
Mission Trace
N/a
Orsinger Lane Gdn Hmsns
Park Forest
River Oaks
Shavano Heights
Shavano Heights Ns
Shavano Ridge
Shenandoah
Summit Of Colonies N
The Enclave At Elm Creek - Bex
The Summit
Wellsprings
Whispering Oaks
Woodland Manor
Woods Of Alon

- Randy Rice, ABR,ALHS,CRS,GRI
- Premier Realty Group
- Mobile: 210.844.0102
- Office: 210.232.6560
- randyrice46@gmail.com


