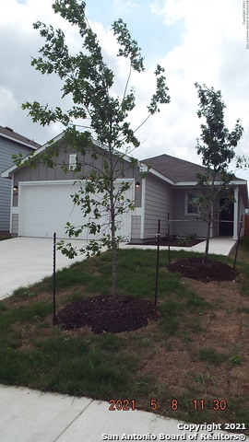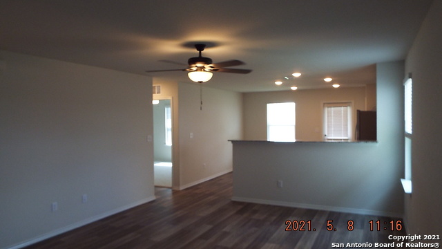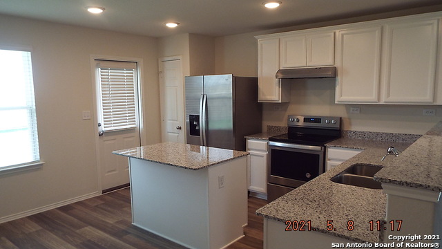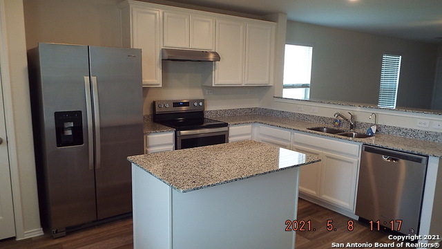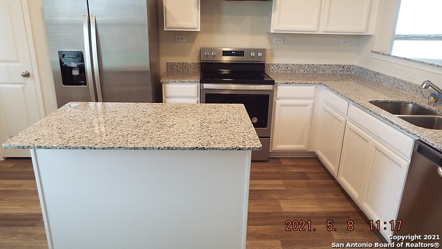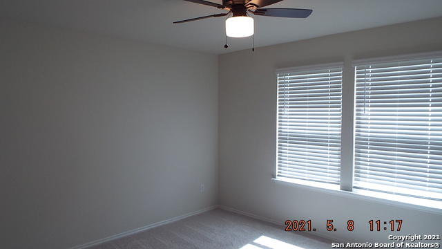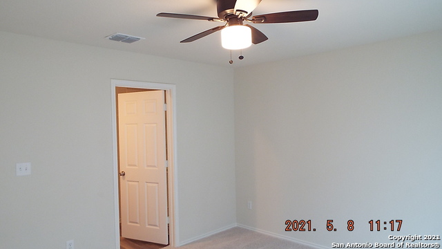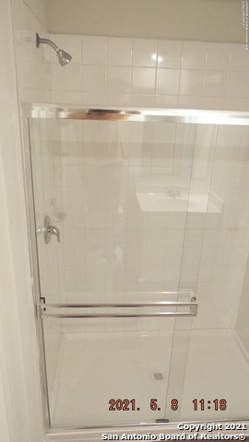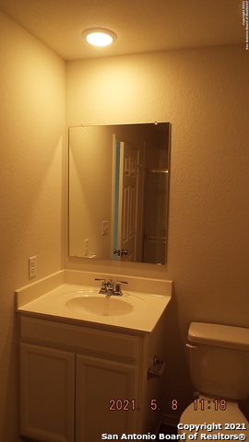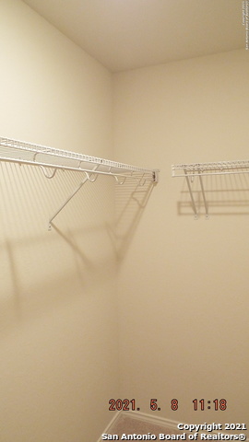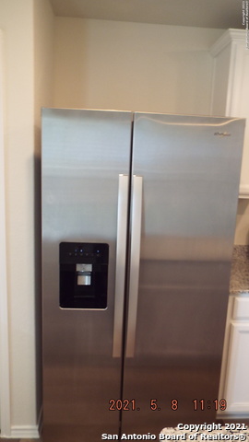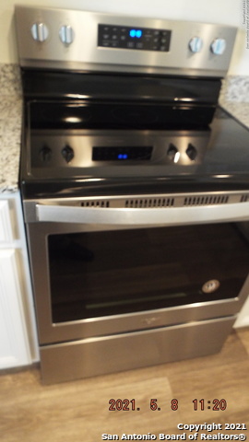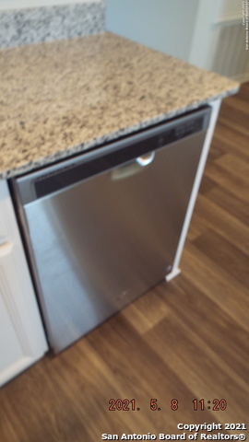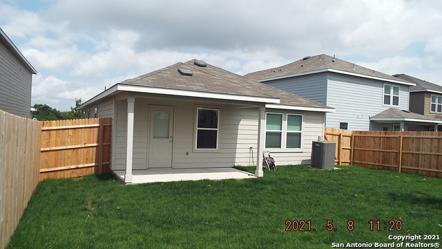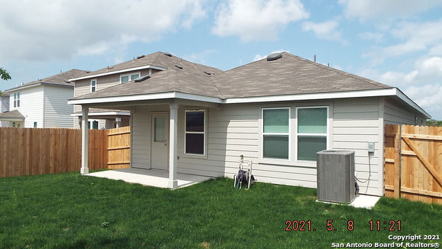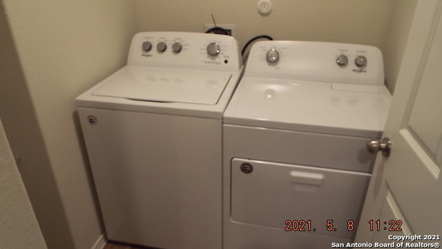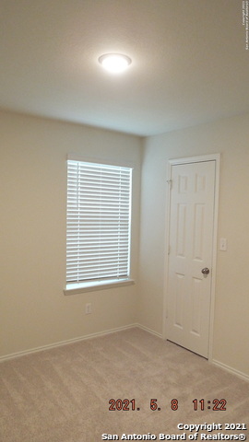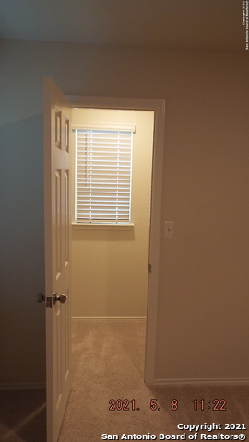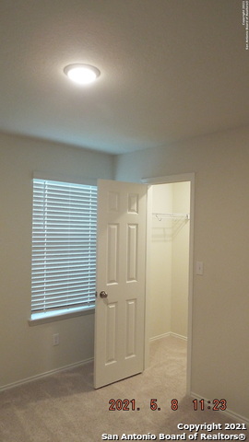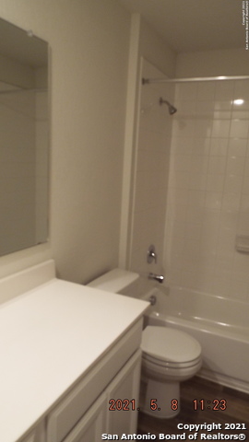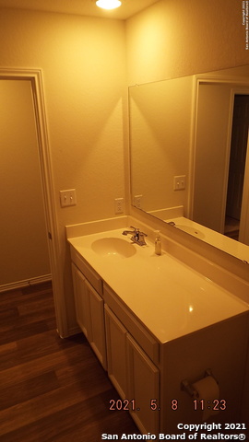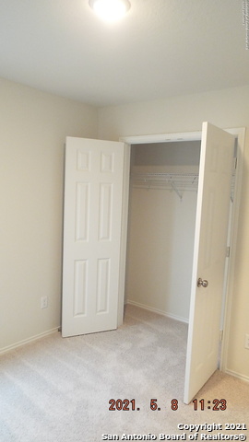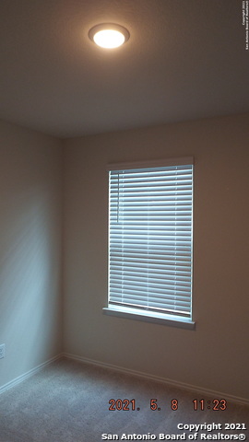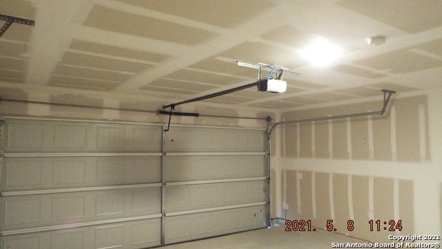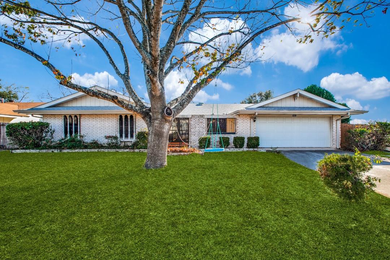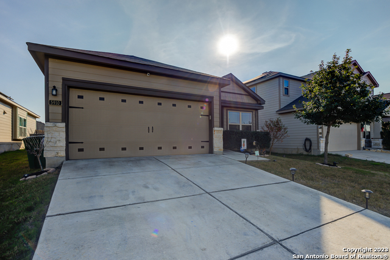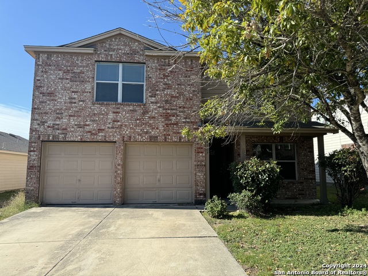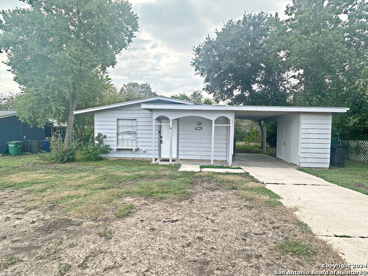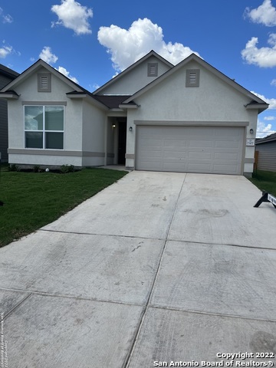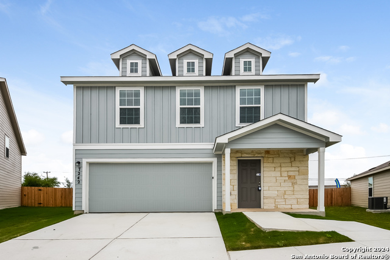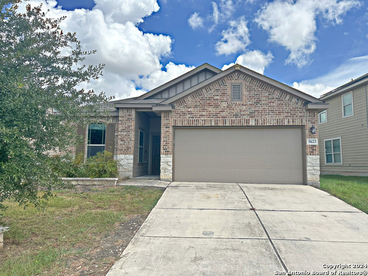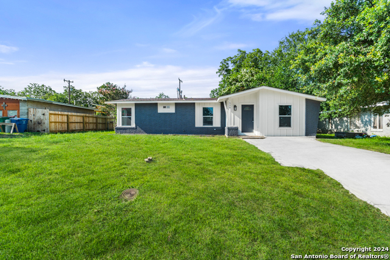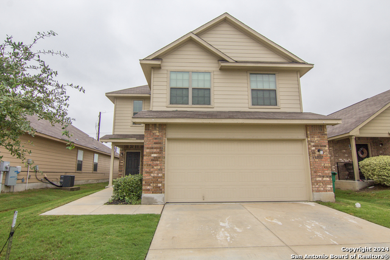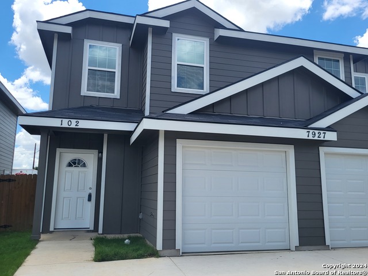6014 Bluestem Way, San Antonio, TX 78218
Property Photos
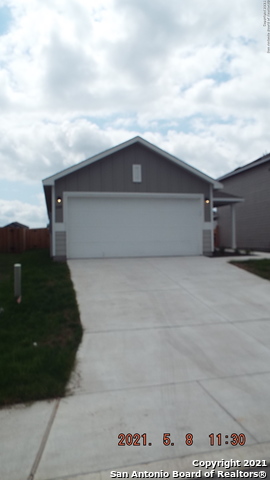
Would you like to sell your home before you purchase this one?
Priced at Only: $1,750
For more Information Call:
Address: 6014 Bluestem Way, San Antonio, TX 78218
Property Location and Similar Properties
- MLS#: 1825819 ( Residential Rental )
- Street Address: 6014 Bluestem Way
- Viewed: 51
- Price: $1,750
- Price sqft: $1
- Waterfront: No
- Year Built: 2020
- Bldg sqft: 1201
- Bedrooms: 3
- Total Baths: 2
- Full Baths: 2
- Days On Market: 29
- Additional Information
- County: BEXAR
- City: San Antonio
- Zipcode: 78218
- Subdivision: Estrella
- District: Judson
- Elementary School: Paschall
- Middle School: Kirby
- High School: Judson
- Provided by: Property Management Services of Texas, Inc.
- Contact: Marty Hutchison
- (210) 218-7175

- DMCA Notice
-
DescriptionEnergy efficient home! Refrigerator, washer and dryer included. This CENTEX home features Luxury vinyl floors in living and wet areas and carpet in the bedrooms and breakfast bar in the kitchen. Covered Patio. Located in award winning Judson ISD. Known for their energy efficient features, our homes help you live a healthier and quieter lifestyle while saving thousands of dollars on utility bills. **$300 900+ pet deposit per pet w/2 pet limit (depends on weight) picture required. Please register with petscreening whether you have no animal, household animal or assistance animal. All tenants need renter's insurance. You can get your own or we will set you up for a fee. See additional info. Copy of dl, ss# card & proof of income must accompany application at time of submission. Deposit in money order or cashier's check. Pet Policy and Screening Criteria can be downloaded from additional info. Applicants should verify schools. Apply online.
Payment Calculator
- Principal & Interest -
- Property Tax $
- Home Insurance $
- HOA Fees $
- Monthly -
Features
Building and Construction
- Builder Name: CENTEX
- Exterior Features: Cement Fiber
- Flooring: Carpeting, Laminate
- Foundation: Slab
- Kitchen Length: 14
- Roof: Composition
- Source Sqft: Appsl Dist
Land Information
- Lot Dimensions: 40 X 120
School Information
- Elementary School: Paschall
- High School: Judson
- Middle School: Kirby
- School District: Judson
Garage and Parking
- Garage Parking: Two Car Garage
Eco-Communities
- Energy Efficiency: Double Pane Windows
- Water/Sewer: Water System, Sewer System
Utilities
- Air Conditioning: One Central
- Fireplace: Not Applicable
- Heating Fuel: Electric
- Heating: Central
- Security: Not Applicable
- Utility Supplier Elec: CPS
- Utility Supplier Gas: N/A
- Utility Supplier Grbge: City
- Utility Supplier Sewer: SAWS
- Utility Supplier Water: SAWS
- Window Coverings: Some Remain
Amenities
- Common Area Amenities: None
Finance and Tax Information
- Application Fee: 70
- Days On Market: 98
- Max Num Of Months: 12
- Security Deposit: 1750
Rental Information
- Rent Includes: Condo/HOA Fees
- Tenant Pays: Gas/Electric, Water/Sewer, Yard Maintenance, Garbage Pickup, Renters Insurance Required
Other Features
- Accessibility: Level Lot, No Stairs, First Floor Bath, First Floor Bedroom
- Application Form: ON LINE
- Apply At: PMSTX.COM
- Instdir: Rittiman Road to Bluestem Way, turn South, house is on left
- Interior Features: One Living Area, Liv/Din Combo, Eat-In Kitchen, Island Kitchen, Breakfast Bar, Utility Room Inside, 1st Floor Lvl/No Steps, Open Floor Plan, All Bedrooms Downstairs, Laundry Main Level, Laundry Room
- Legal Description: NCB 17630 (RITTIMAN TRACT SUBD UT-1), BLOCK 3 LOT 4 2021-NEW
- Min Num Of Months: 12
- Miscellaneous: Broker-Manager
- Occupancy: Vacant
- Personal Checks Accepted: No
- Ph To Show: 210-222-2227
- Restrictions: Smoking Outside Only
- Salerent: For Rent
- Section 8 Qualified: No
- Style: One Story
- Views: 51
Owner Information
- Owner Lrealreb: No
Similar Properties
Nearby Subdivisions
Cambridge Village
Camelot 1
Camelot Sub Un 12b Ncb 15788
East Terrell Hills
East Terrell Hills Heights
East Village
Estrella
Fairfield
Middletown
North Alamo Height
Northeast Crossing
Northeast Crossing Tif 2
Oaks At Dial Ike
Oakwell Farms
Park Village
Remount Area
The Oaks
The Oaks At Dial Ike
Wilshire
Wilshire Estates
Wilshire Park/estates
Wilshire Terrace
Wilshire Village
Woodlake Estates

- Randy Rice, ABR,ALHS,CRS,GRI
- Premier Realty Group
- Mobile: 210.844.0102
- Office: 210.232.6560
- randyrice46@gmail.com


