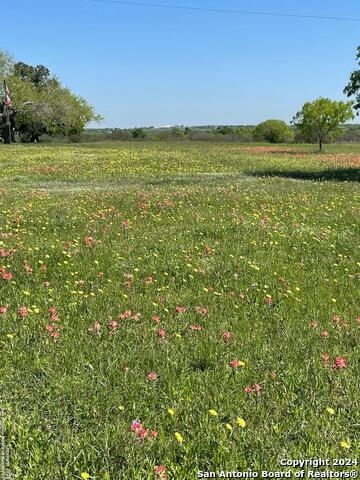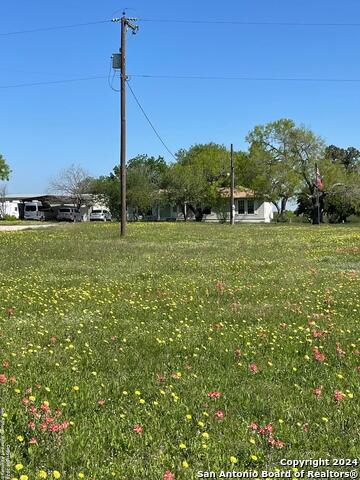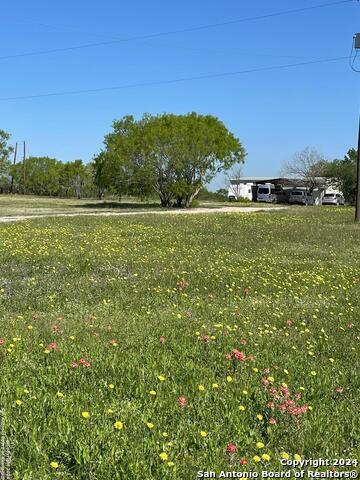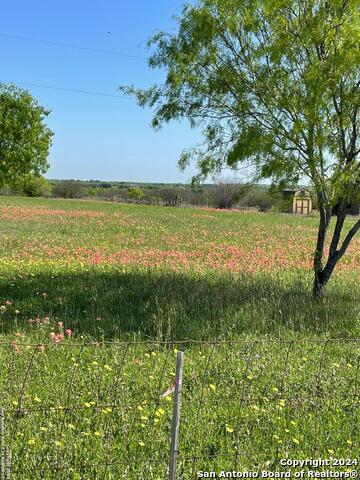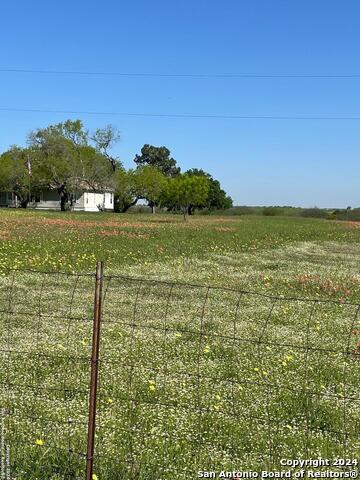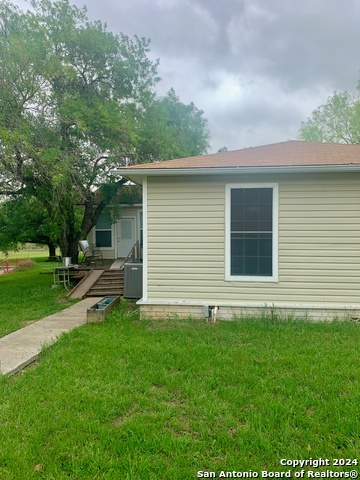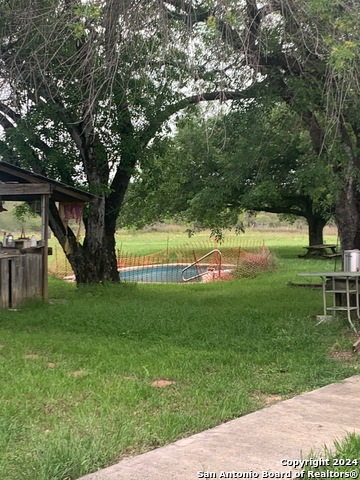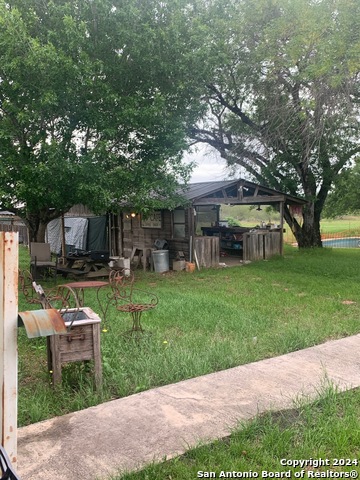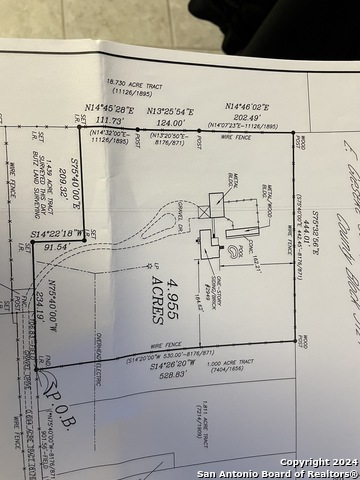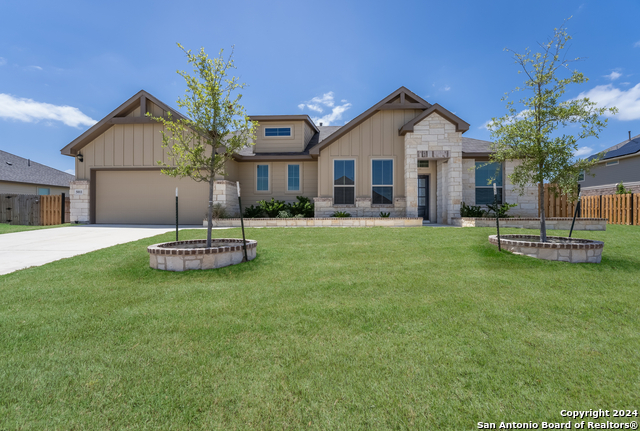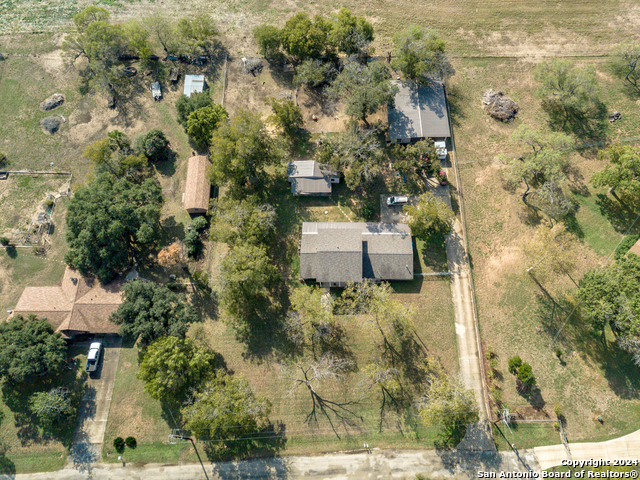2949 Zigmont Rd, San Antonio, TX 78263
Property Photos
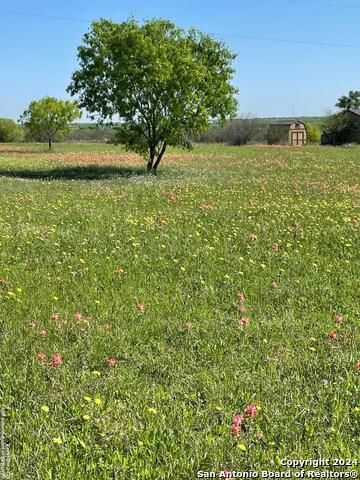
Would you like to sell your home before you purchase this one?
Priced at Only: $450,000
For more Information Call:
Address: 2949 Zigmont Rd, San Antonio, TX 78263
Property Location and Similar Properties
- MLS#: 1825821 ( Single Residential )
- Street Address: 2949 Zigmont Rd
- Viewed: 24
- Price: $450,000
- Price sqft: $247
- Waterfront: No
- Year Built: 2000
- Bldg sqft: 1824
- Bedrooms: 3
- Total Baths: 2
- Full Baths: 2
- Garage / Parking Spaces: 3
- Days On Market: 31
- Additional Information
- County: BEXAR
- City: San Antonio
- Zipcode: 78263
- Subdivision: North East Centralec
- District: East Central I.S.D
- Elementary School: Call District
- Middle School: Call District
- High School: East Central
- Provided by: Rubiola Realty
- Contact: Michael Acquisto
- (210) 414-9603

- DMCA Notice
-
DescriptionIdillic quiet country living in the city! Your own private Gentlemen's Ranchette, just outside loop 410!! 5 private fenced acres with great shady trees! A spacious 1840 sqft 3 bedroom, 2 bath modular ranch house. House has huge family room, modern kitchen large living room/dining room combo split bedrooms arrangement. PLUS: 30 X 50 Metal building workshop with 2 tall overhead doors; 12 ft. tall covered camper/boat parking; Outdoor BBQ kitchen; 4 pen animal shelter (fine for dogs or donkeys or livestock) with a large fenced animal pasture; and shady deck and pool (needs repair) All within 15 minutes of the Alamo!!! Please use caution walking around the property!
Payment Calculator
- Principal & Interest -
- Property Tax $
- Home Insurance $
- HOA Fees $
- Monthly -
Features
Building and Construction
- Apprx Age: 24
- Builder Name: unknown
- Construction: Pre-Owned
- Exterior Features: Vinyl
- Floor: Other
- Kitchen Length: 10
- Other Structures: Poultry Coop, RV/Boat Storage, Stable(s), Storage, Workshop
- Roof: Composition
- Source Sqft: Appsl Dist
Land Information
- Lot Description: County VIew, Horses Allowed, Irregular, 2 - 5 Acres
- Lot Improvements: Gravel, Easement Road, Private Road
School Information
- Elementary School: Call District
- High School: East Central
- Middle School: Call District
- School District: East Central I.S.D
Garage and Parking
- Garage Parking: Three Car Garage
Eco-Communities
- Water/Sewer: Water System, Septic
Utilities
- Air Conditioning: One Central
- Fireplace: Not Applicable
- Heating Fuel: Electric
- Heating: Heat Pump
- Utility Supplier Elec: CPS
- Utility Supplier Gas: None
- Utility Supplier Grbge: private
- Utility Supplier Sewer: Septic
- Utility Supplier Water: SAWS
- Window Coverings: Some Remain
Amenities
- Neighborhood Amenities: Controlled Access
Finance and Tax Information
- Days On Market: 17
- Home Faces: South
- Home Owners Association Mandatory: Voluntary
- Total Tax: 7370
Other Features
- Block: 00
- Contract: Exclusive Right To Sell
- Instdir: US 87 East to Kirchner to Zigmont (to end of road)
- Interior Features: Two Living Area, Liv/Din Combo, Shop, Utility Room Inside, 1st Floor Lvl/No Steps, High Ceilings, All Bedrooms Downstairs, Laundry Main Level
- Legal Desc Lot: 00
- Legal Description: CB 5124 P-6G (1.00) & P-28A (1.015) & P28B (1.17) & P-29 (1.
- Miscellaneous: As-Is
- Occupancy: Vacant
- Ph To Show: 210-222-2227
- Possession: Closing/Funding
- Style: One Story, Ranch, Traditional, Manufactured Home - Double Wide
- Views: 24
Owner Information
- Owner Lrealreb: No
Similar Properties

- Randy Rice, ABR,ALHS,CRS,GRI
- Premier Realty Group
- Mobile: 210.844.0102
- Office: 210.232.6560
- randyrice46@gmail.com


