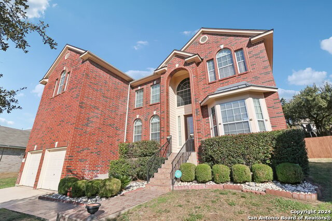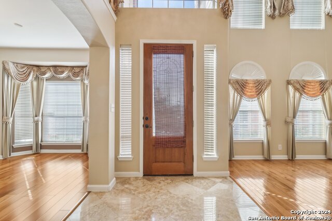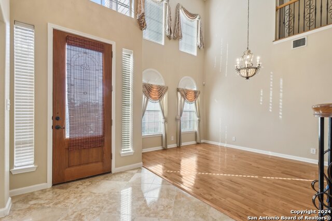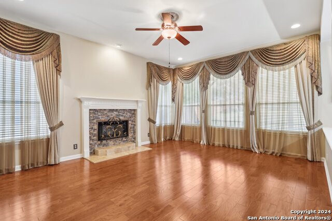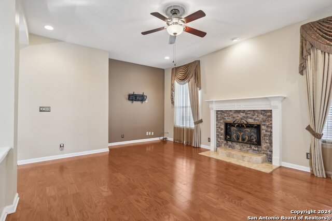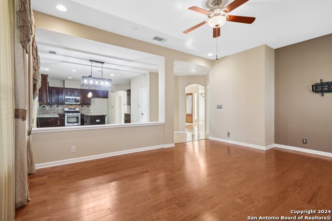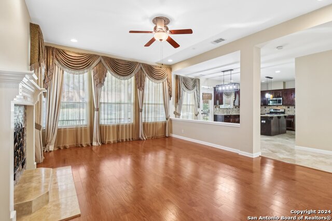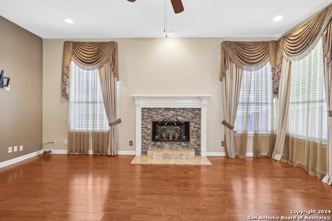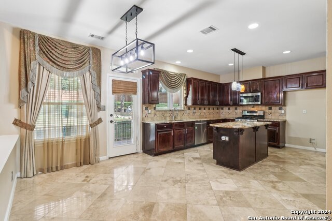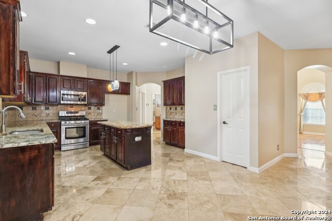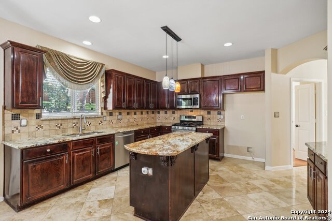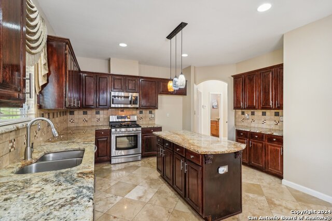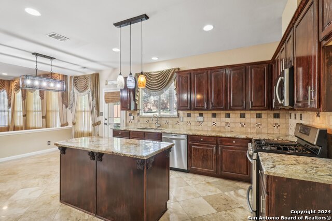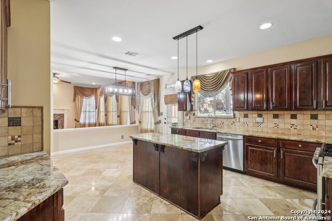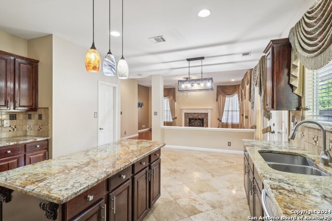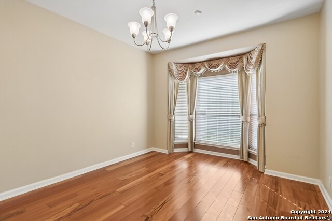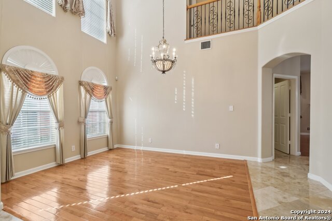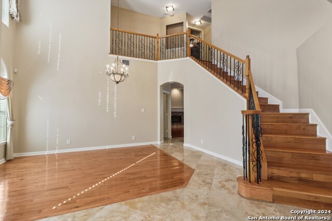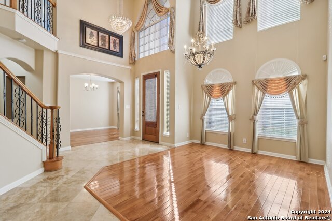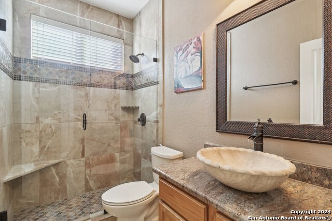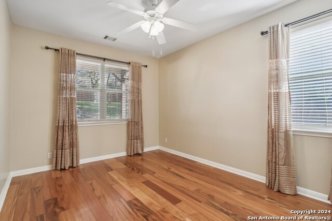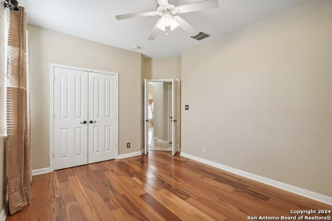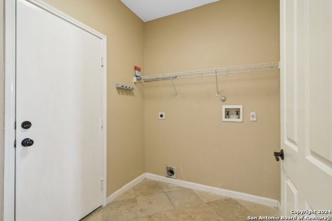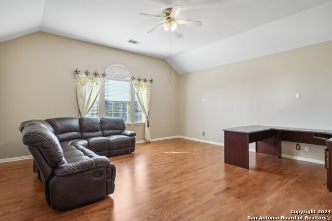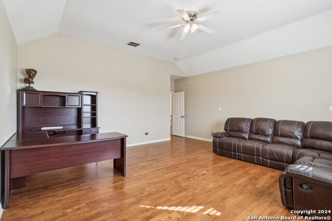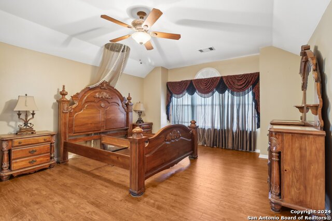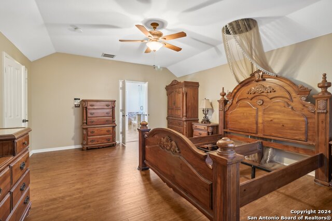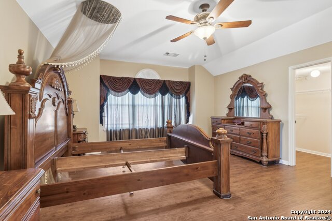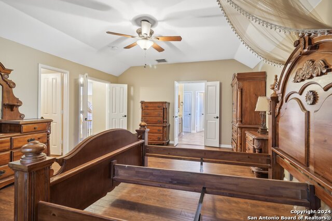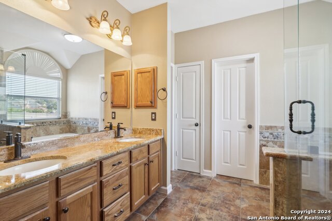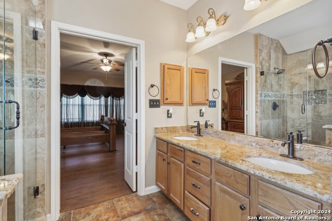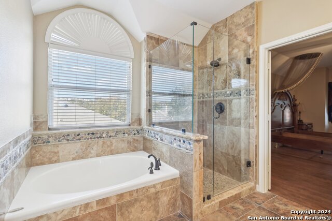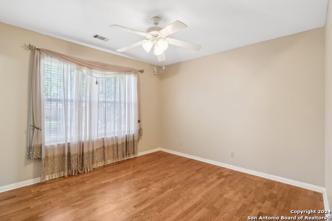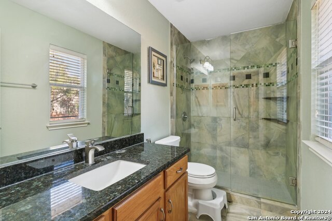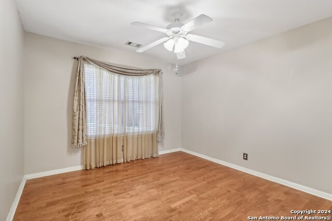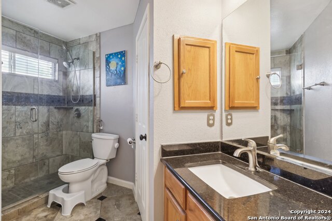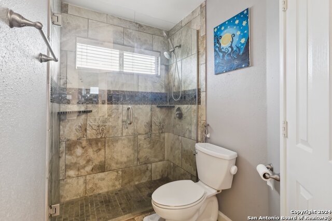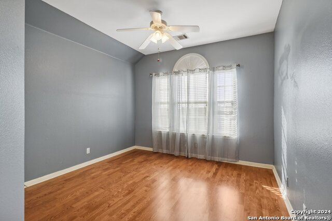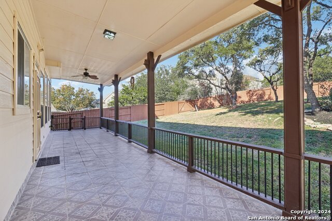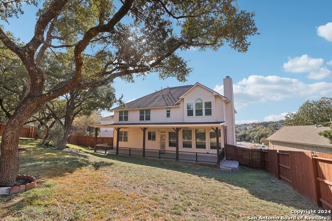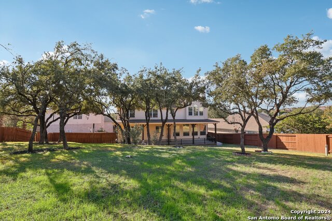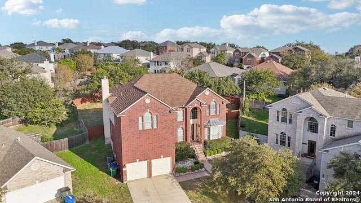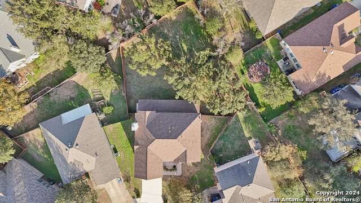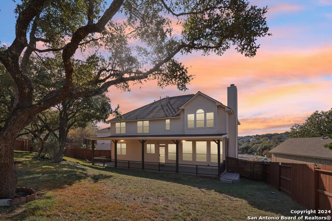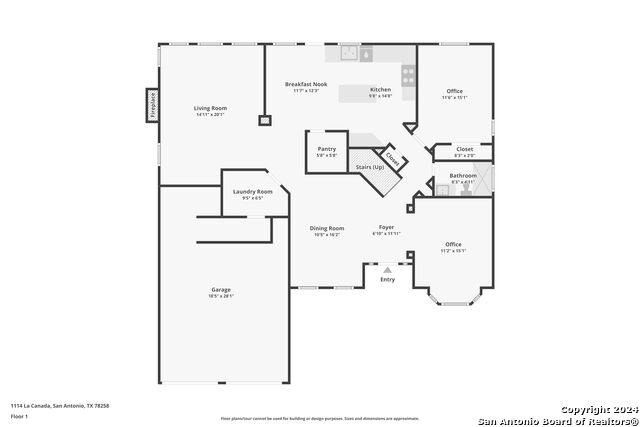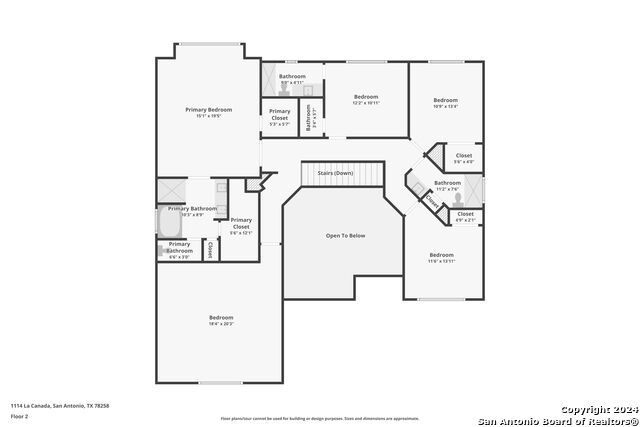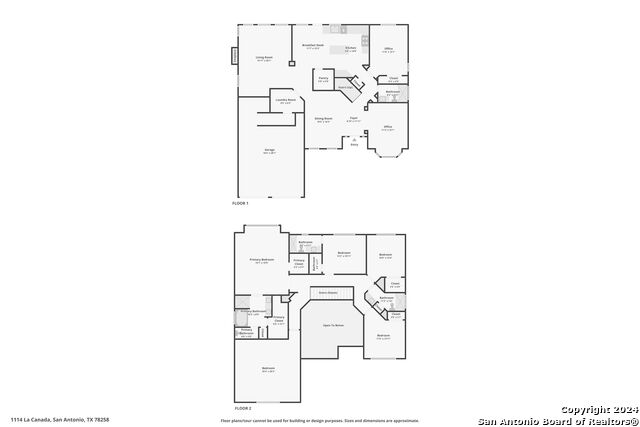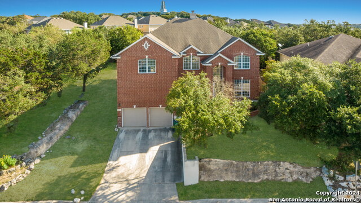1114 La Canada, San Antonio, TX 78258
Property Photos
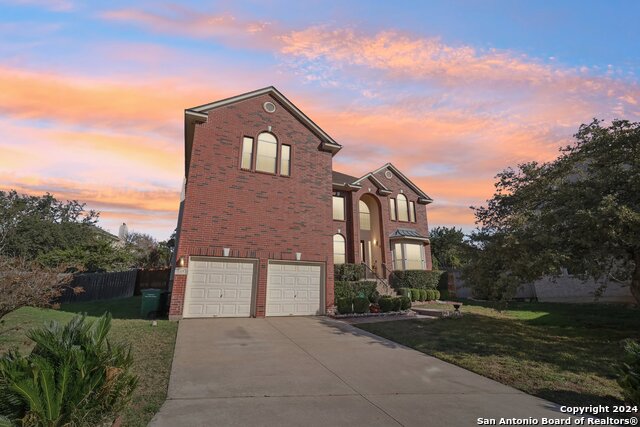
Would you like to sell your home before you purchase this one?
Priced at Only: $525,000
For more Information Call:
Address: 1114 La Canada, San Antonio, TX 78258
Property Location and Similar Properties
- MLS#: 1825858 ( Single Residential )
- Street Address: 1114 La Canada
- Viewed: 49
- Price: $525,000
- Price sqft: $168
- Waterfront: No
- Year Built: 2002
- Bldg sqft: 3120
- Bedrooms: 5
- Total Baths: 4
- Full Baths: 4
- Garage / Parking Spaces: 2
- Days On Market: 29
- Additional Information
- County: BEXAR
- City: San Antonio
- Zipcode: 78258
- Subdivision: Las Lomas
- District: North East I.S.D
- Elementary School: Las Lomas
- Middle School: Barbara Bush
- High School: Ronald Reagan
- Provided by: Keller Williams Heritage
- Contact: Labib Hashim
- (210) 250-1991

- DMCA Notice
-
DescriptionNestled in a highly sought after cul de sac within the prestigious Stone Oak community, this stunning 2 story home offers 5 spacious bedrooms and 4 luxurious bathrooms, perfect for modern family living. Boasting top tier upgrades, this home features elegant wood floors, travertine tiles, and updated granite countertops throughout all wet areas. The bathrooms shine with frameless, upgraded showers, adding a spa like feel. The custom metal stair railings and exquisite curtains lend a touch of sophistication and charm. The expansive backyard provides ample space for entertaining or creating your own outdoor oasis, while the prime location ensures you're just minutes from premier shopping, dining, and access to major highways. Plus, your children will attend top rated NEISD schools, making this home an unbeatable choice. Don't miss the opportunity to live in one of San Antonio's most desirable neighborhoods! Schedule your showing today.
Payment Calculator
- Principal & Interest -
- Property Tax $
- Home Insurance $
- HOA Fees $
- Monthly -
Features
Building and Construction
- Apprx Age: 22
- Builder Name: UNKNOWN
- Construction: Pre-Owned
- Exterior Features: Brick, Cement Fiber
- Floor: Wood, Other
- Foundation: Slab
- Kitchen Length: 15
- Roof: Composition
- Source Sqft: Appsl Dist
School Information
- Elementary School: Las Lomas
- High School: Ronald Reagan
- Middle School: Barbara Bush
- School District: North East I.S.D
Garage and Parking
- Garage Parking: Two Car Garage
Eco-Communities
- Water/Sewer: Water System, Sewer System
Utilities
- Air Conditioning: Two Central
- Fireplace: Not Applicable
- Heating Fuel: Natural Gas
- Heating: Central
- Utility Supplier Elec: CPS ENERGY
- Utility Supplier Gas: CPS ENERGY
- Utility Supplier Sewer: SAWS
- Utility Supplier Water: SAWS
- Window Coverings: All Remain
Amenities
- Neighborhood Amenities: Pool, Basketball Court
Finance and Tax Information
- Days On Market: 14
- Home Owners Association Fee: 294.76
- Home Owners Association Frequency: Semi-Annually
- Home Owners Association Mandatory: Mandatory
- Home Owners Association Name: LAS LOMAS- STONE OAK OWNERS ASSOCIATION, INC
- Total Tax: 10216.38
Other Features
- Block: 11
- Contract: Exclusive Right To Sell
- Instdir: 1604 E to Stone Oak Parkway. Right on Stone Oak. Right on Knights Cross Dr. Left on Pedregoso Lane. Light on La Canada.
- Interior Features: Two Living Area, Separate Dining Room, Eat-In Kitchen, Island Kitchen, Walk-In Pantry, Utility Room Inside, Secondary Bedroom Down, High Ceilings, Cable TV Available, High Speed Internet, Laundry Main Level, Laundry Room, Telephone, Walk in Closets
- Legal Desc Lot: 23
- Legal Description: NCB 19220 BLK 11 LOT 23 LAS LOMAS PH 11 - STONE OAK
- Ph To Show: 2102222227
- Possession: Closing/Funding
- Style: Two Story, Traditional
- Views: 49
Owner Information
- Owner Lrealreb: No
Similar Properties
Nearby Subdivisions
Arrowhead
Big Springs
Big Springs On The G
Breezes At Sonterra
Canyon Rim
Canyon View
Champion Springs
Champions Ridge
Coronado - Bexar County
Crescent Oaks
Estates At Champions Run
Greystone
Heights At Stone Oak
Hidden Canyon - Bexar County
Hills Of Stone Oak
Iron Mountain Ranch
Knights Cross
Las Lomas
Meadows Of Sonterra
Mesa Grande
Mesa Verde
Mesas At Canyon Springs
Mount Arrowhead
Mountain Lodge
Mountain Lodge/the Villas At
Oaks At Sonterra
Peak At Promontory
Promontory Pointe
Quarry At Iron Mountain
Remington Heights
Rogers Ranch
Saddle Mountain
Sonterra
Sonterra The Midlands
Sonterra/greensview-golf, Sont
Sonterra/the Highlands
Stone Mountain
Stone Oak
Stone Oak Meadows
Stone Oak/the Summit
Stone Valley
The Gardens At Greystone
The Hills At Sonterra
The Meadows At Sonterra
The Oaklands
The Park At Hardy Oak
The Pinnacle
The Province/vineyard
The Ridge At Stoneoak
The Summit
The Summit At Stone Oak
The Villages At Stone Oak
The Vineyard
The Waters Of Sonterra
Village In The Hills
Woods At Sonterra

- Randy Rice, ABR,ALHS,CRS,GRI
- Premier Realty Group
- Mobile: 210.844.0102
- Office: 210.232.6560
- randyrice46@gmail.com


