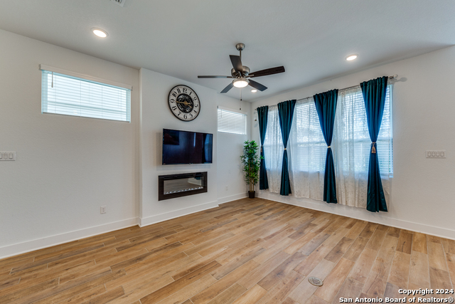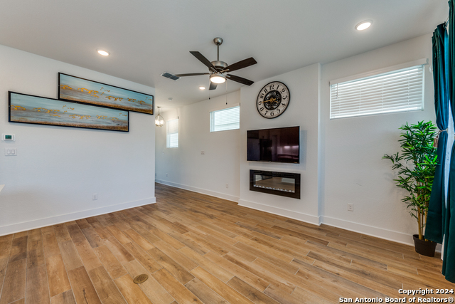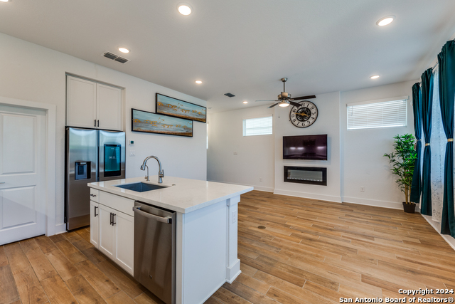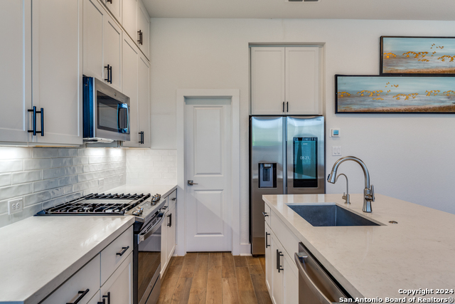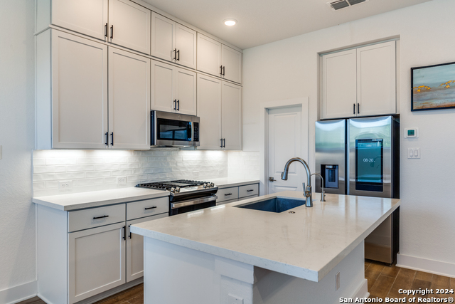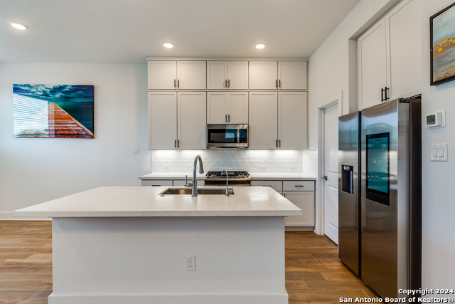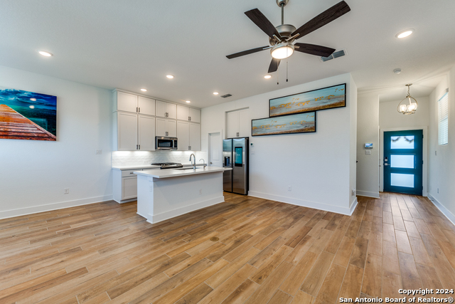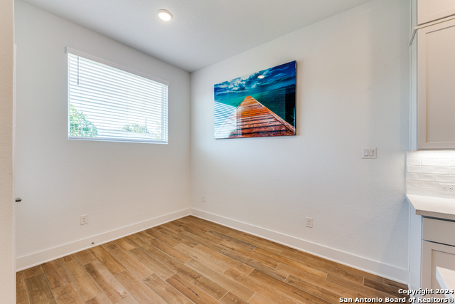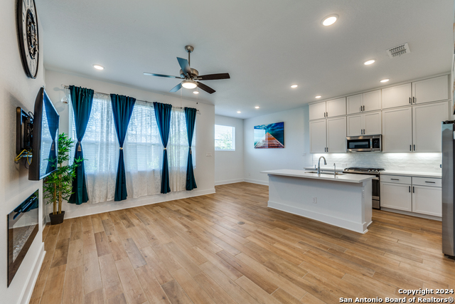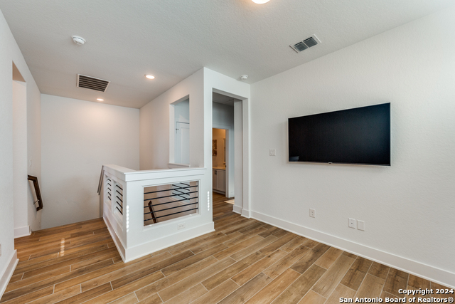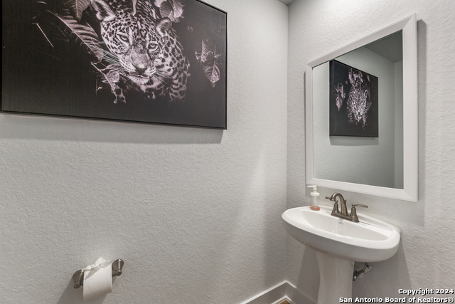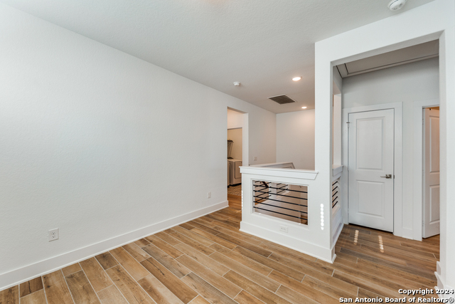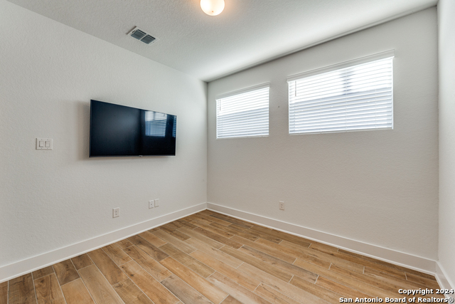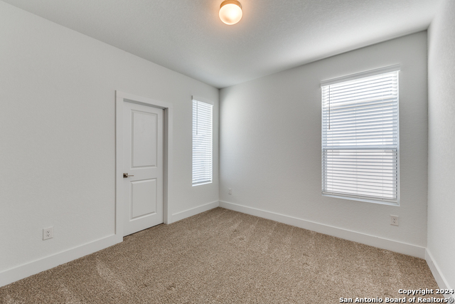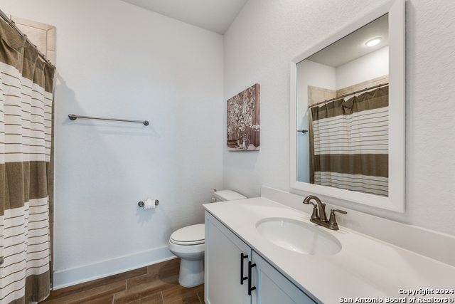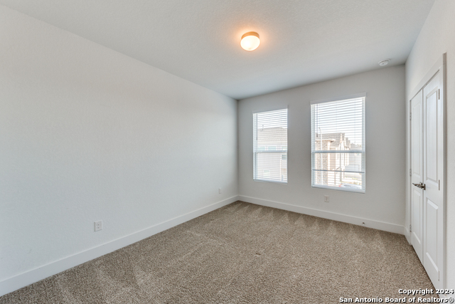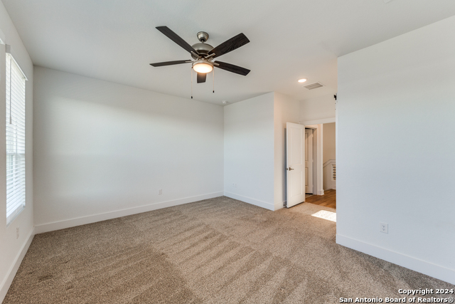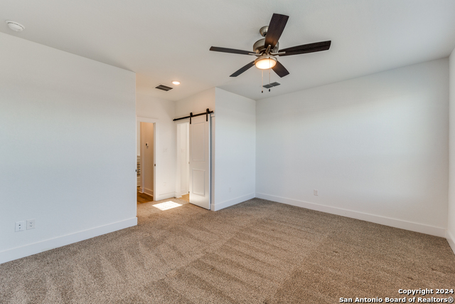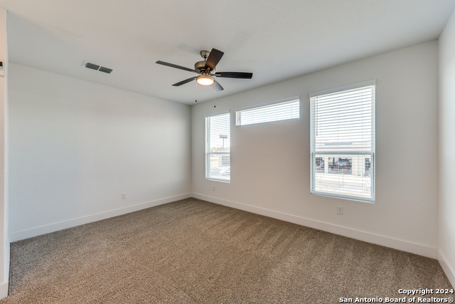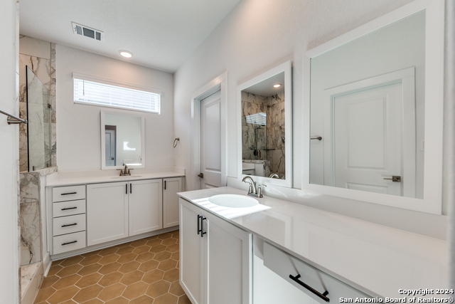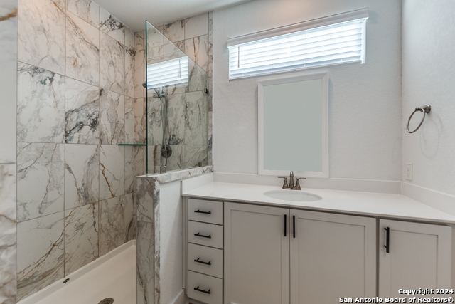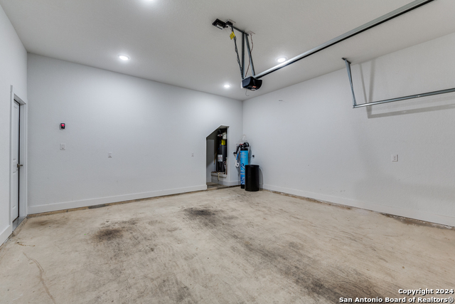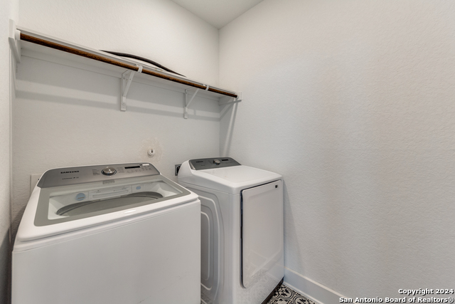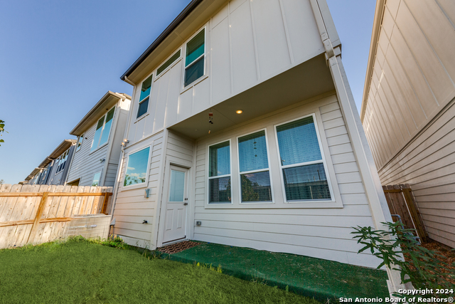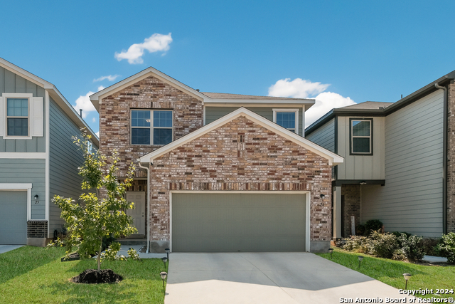8851 Oakland Rd 7, San Antonio, TX 78240
Property Photos
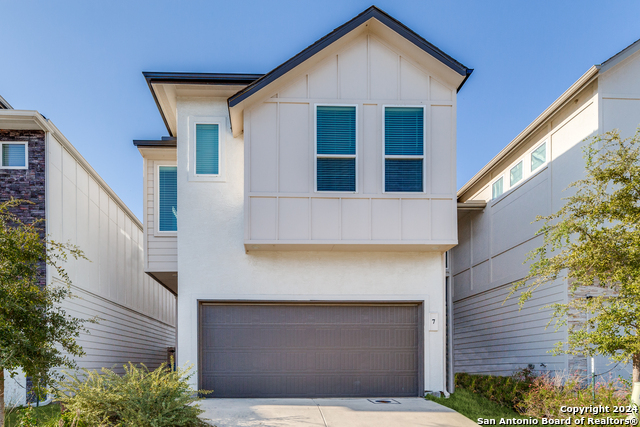
Would you like to sell your home before you purchase this one?
Priced at Only: $399,999
For more Information Call:
Address: 8851 Oakland Rd 7, San Antonio, TX 78240
Property Location and Similar Properties
- MLS#: 1825868 ( Condominium/Townhome )
- Street Address: 8851 Oakland Rd 7
- Viewed: 35
- Price: $399,999
- Price sqft: $236
- Waterfront: No
- Year Built: 2022
- Bldg sqft: 1692
- Bedrooms: 3
- Total Baths: 3
- Full Baths: 2
- 1/2 Baths: 1
- Garage / Parking Spaces: 2
- Days On Market: 29
- Additional Information
- County: BEXAR
- City: San Antonio
- Zipcode: 78240
- Subdivision: Villamanta Condominiums
- District: Northside
- Elementary School: Rhodes
- Middle School: Rudder
- High School: Marshall
- Provided by: Vastu Realty Inc.
- Contact: Omkar Ghimire
- (817) 262-2255

- DMCA Notice
-
DescriptionGATED COMMUNITY IN THE HEART OF SAN ANTONIO WITH WATER SOFTENER AND OTHER ITEMS. SELLERS ARE OFFERING 2000 DOLLARS IN CLOSING COST. This stunning 3 bedroom, 2.5 bath residence features an open concept layout with a chef inspired kitchen, sleek quartz countertops, and top tier finishes throughout. The spacious master suite offers a luxurious bath with a walk in shower and double vanities. Enjoy outdoor living with a private backyard, perfect for relaxing or entertaining. Located in a secure, amenity rich community with [community pool, clubhouse, etc.], and just minutes from shopping, dining, and more. Don't miss out schedule your showing today!
Payment Calculator
- Principal & Interest -
- Property Tax $
- Home Insurance $
- HOA Fees $
- Monthly -
Features
Building and Construction
- Builder Name: Chesmar
- Construction: Pre-Owned
- Exterior Features: Siding
- Floor: Carpeting, Ceramic Tile, Vinyl
- Foundation: Slab
- Roof: Wood Shingle/Shake
- Source Sqft: Appsl Dist
School Information
- Elementary School: Rhodes
- High School: Marshall
- Middle School: Rudder
- School District: Northside
Garage and Parking
- Garage Parking: Two Car Garage
Utilities
- Air Conditioning: One Central
- Fireplace: Not Applicable
- Heating Fuel: Natural Gas
- Heating: Central
- Security: Not Applicable
- Utility Supplier Elec: CPS
- Utility Supplier Gas: CPS
- Utility Supplier Grbge: City of SA
- Utility Supplier Sewer: SAWS
- Utility Supplier Water: SAWS
- Window Coverings: All Remain
Amenities
- Common Area Amenities: None
Finance and Tax Information
- Days On Market: 14
- Fee Includes: None
- Home Owners Association Fee: 100
- Home Owners Association Frequency: Monthly
- Home Owners Association Mandatory: Mandatory
- Home Owners Association Name: VILLAMANTA HOA
- Total Tax: 8361
Rental Information
- Currently Being Leased: No
Other Features
- Block: 100
- Condominium Management: Professional Mgmt Co.
- Contract: Exclusive Right To Sell
- Instdir: n/a
- Interior Features: Two Living Area, Eat-In Kitchen, Island Kitchen, Walk-In Pantry, Loft, High Ceilings
- Legal Description: NCB 14689 (VILLAMANTA CONDOMINIUMS) UNIT 7 2023-NEW PER COND
- Occupancy: Vacant
- Ph To Show: 4433109212
- Possession: Closing/Funding
- Views: 35
Owner Information
- Owner Lrealreb: No
Similar Properties

- Randy Rice, ABR,ALHS,CRS,GRI
- Premier Realty Group
- Mobile: 210.844.0102
- Office: 210.232.6560
- randyrice46@gmail.com


