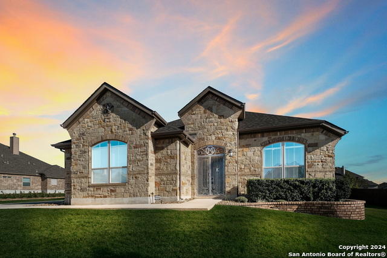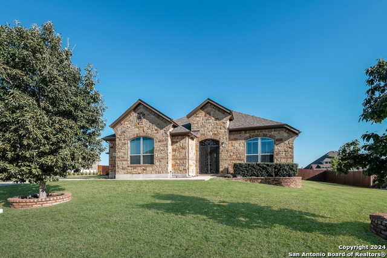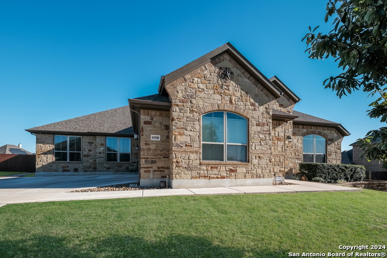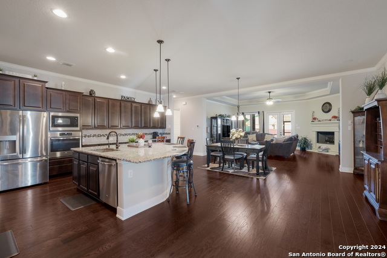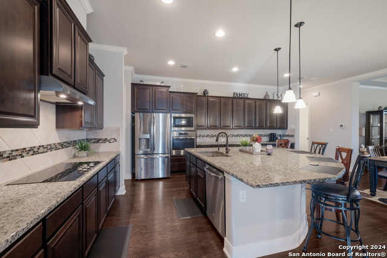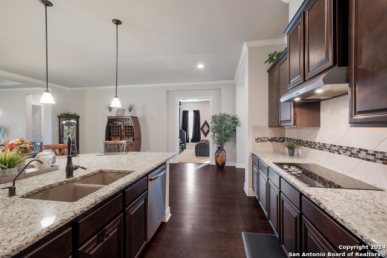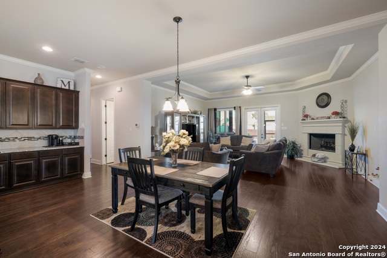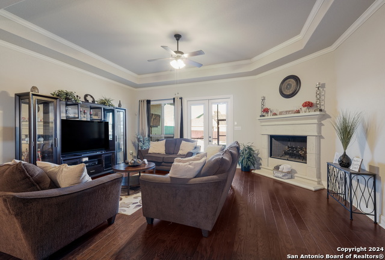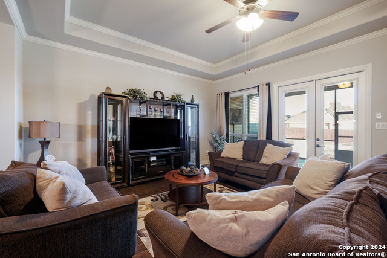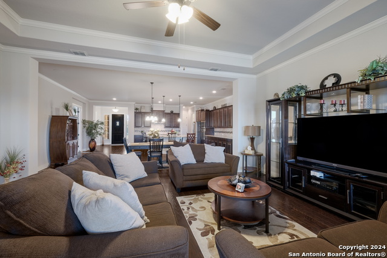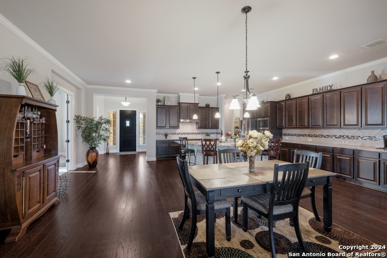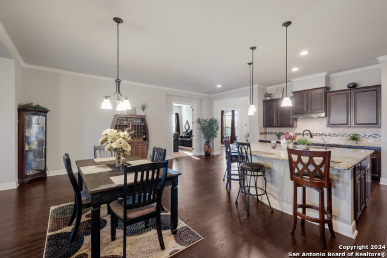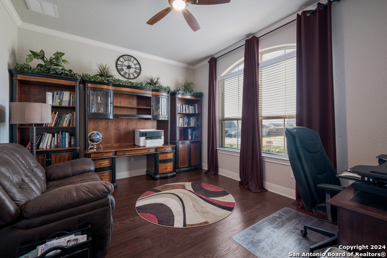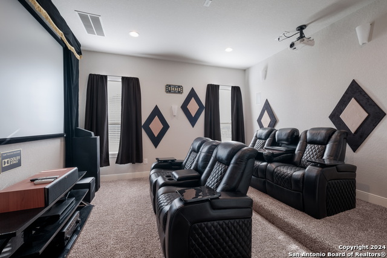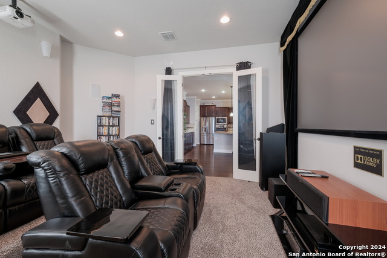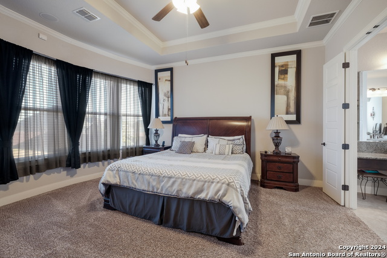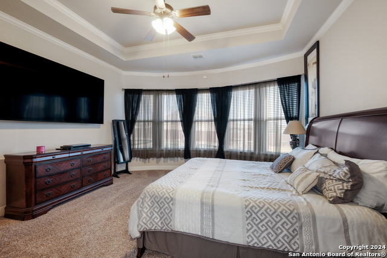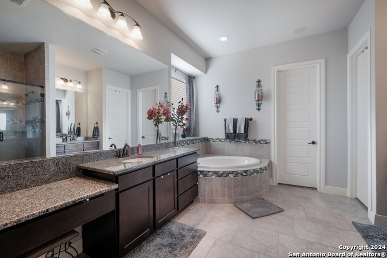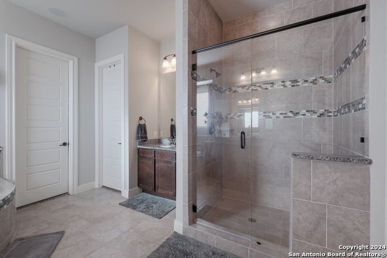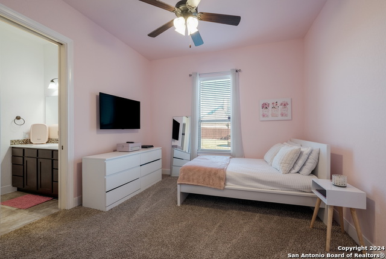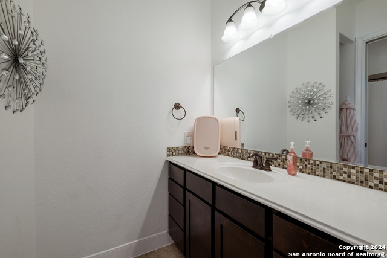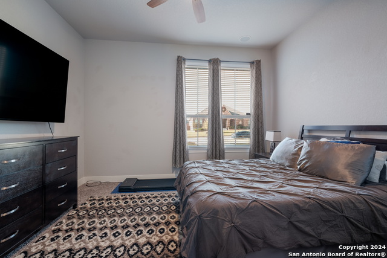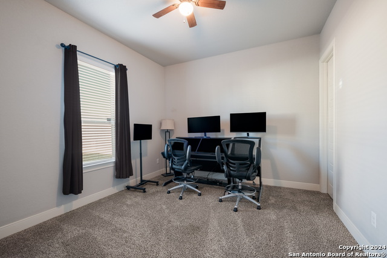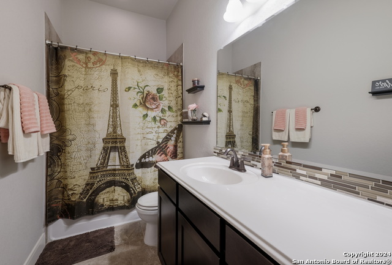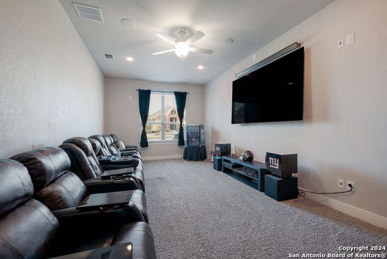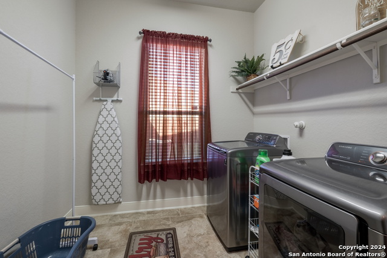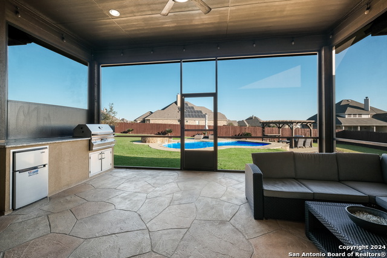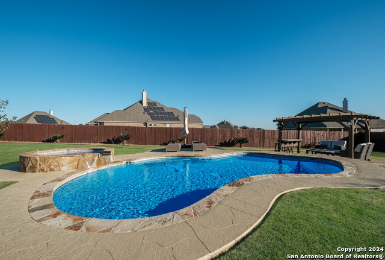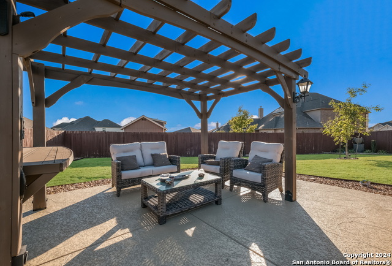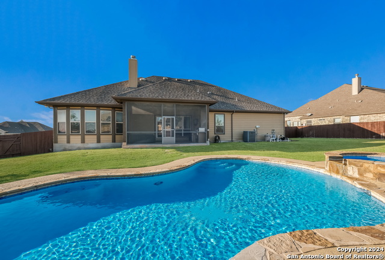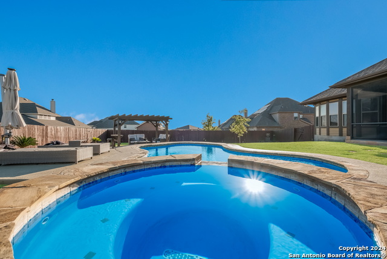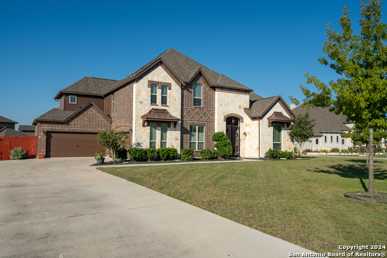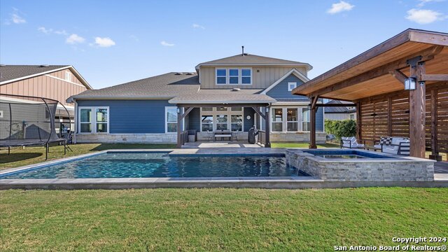10588 Gage Park, Schertz, TX 78154
Property Photos
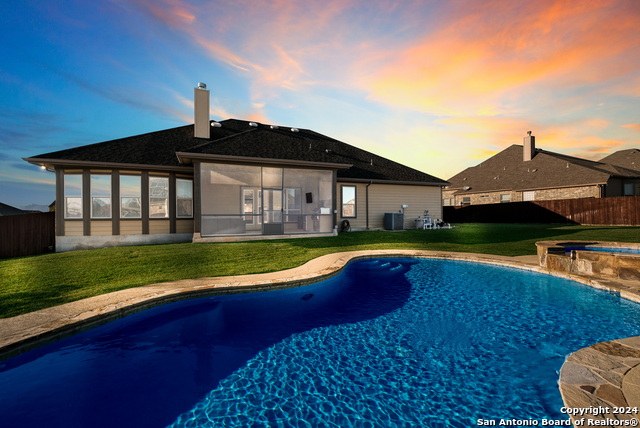
Would you like to sell your home before you purchase this one?
Priced at Only: $825,000
For more Information Call:
Address: 10588 Gage Park, Schertz, TX 78154
Property Location and Similar Properties
- MLS#: 1826158 ( Single Residential )
- Street Address: 10588 Gage Park
- Viewed: 39
- Price: $825,000
- Price sqft: $230
- Waterfront: No
- Year Built: 2017
- Bldg sqft: 3591
- Bedrooms: 4
- Total Baths: 4
- Full Baths: 3
- 1/2 Baths: 1
- Garage / Parking Spaces: 2
- Days On Market: 25
- Additional Information
- County: GUADALUPE
- City: Schertz
- Zipcode: 78154
- Subdivision: The Reserve At Schertz Ii
- District: East Central I.S.D
- Elementary School: Tradition
- Middle School: Heritage
- High School: East Central
- Provided by: Levi Rodgers Real Estate Group
- Contact: Mason Fonseca
- (210) 415-8445

- DMCA Notice
-
DescriptionWelcome to The Reserve at Schertz, a sought after community just outside San Antonio, offering a peaceful retreat while maintaining convenient access to shopping, dining, entertainment, and major military installations like Randolph AFB (10 minutes away) and Fort Sam Houston (less than 20 minutes). Nestled on a generously sized lot, this single story home boasts exceptional curb appeal with a stone facade, lush landscaping, and a custom entryway. Inside, you'll find a thoughtfully designed open floor plan with up to 20 foot vaulted ceilings, crown moulding, recessed lighting, and a variety of high tech upgrades to suit modern living. The private study is located just off the entry behind French doors, while the open concept living area with a fireplace provides an ideal space for hosting guests or spending time with family. The fully equipped surround sound theater room immerses your senses from the comfort of the movie cinema chairs. The chef's kitchen shines with stainless steel appliances, granite countertops, and an oversized island with a deep double basin sink. The luxurious primary suite is split from the secondary bedrooms for maximum privacy, showcasing a large bay window, tray ceiling, a spa like ensuite with a garden tub, walk in shower, separate dual vanities, and a spacious walk in closet. The secondary rooms include a guest suite with a full bathroom ensuite, two spacious bedrooms, and a studio room with built in speakers. The bedrooms and media rooms have padded plush carpet, the bathrooms are ceramic tiled, and luxury hardwood floors fill the halls and living spaces. Enjoy year round outdoor activities in this home's expansive backyard with a covered screened in outdoor kitchen. Take a dip in the entertainer pool, lounge on the sunbathing chairs under the canopy shade, or gather at the hardscaped pergola seating area. Make it a party outdoors with the inground speaker sound system as you bask in the glow of the custom lighting arrangement. This beautiful home is wired for AT&T Fiber and move in ready with you in mind! This property is a rare gem in The Reserve at Schertz and an entertainer's dream. Don't miss out on this opportunity to enjoy luxury living with easy access to all that San Antonio has to offer. Schedule your showing today!
Payment Calculator
- Principal & Interest -
- Property Tax $
- Home Insurance $
- HOA Fees $
- Monthly -
Features
Building and Construction
- Builder Name: Princeton Classic Homes
- Construction: Pre-Owned
- Exterior Features: Stone/Rock, Siding, Rock/Stone Veneer
- Floor: Carpeting, Ceramic Tile, Wood
- Foundation: Slab
- Kitchen Length: 20
- Other Structures: Pergola, Shed(s)
- Roof: Composition
- Source Sqft: Appsl Dist
Land Information
- Lot Description: County VIew, Irregular, 1/2-1 Acre
- Lot Dimensions: 125x185
- Lot Improvements: Street Paved, Curbs, Street Gutters, Sidewalks, Fire Hydrant w/in 500', Asphalt
School Information
- Elementary School: Tradition
- High School: East Central
- Middle School: Heritage
- School District: East Central I.S.D
Garage and Parking
- Garage Parking: Two Car Garage
Eco-Communities
- Energy Efficiency: Smart Electric Meter, 16+ SEER AC, Programmable Thermostat, 12"+ Attic Insulation, Double Pane Windows, Energy Star Appliances, Radiant Barrier, Low E Windows, High Efficiency Water Heater, Foam Insulation, Ceiling Fans
- Green Features: Solar Electric System, EF Irrigation Control, Solar Combo, Solar Panels
- Water/Sewer: Water System, Sewer System, City
Utilities
- Air Conditioning: One Central
- Fireplace: One, Living Room, Wood Burning, Stone/Rock/Brick, Other
- Heating Fuel: Electric
- Heating: Central
- Recent Rehab: No
- Utility Supplier Elec: CPS
- Utility Supplier Grbge: CitySchertz
- Utility Supplier Other: AT&T Fiber
- Utility Supplier Sewer: CitySchertz
- Utility Supplier Water: CitySchertz
- Window Coverings: Some Remain
Amenities
- Neighborhood Amenities: None
Finance and Tax Information
- Days On Market: 21
- Home Faces: North, West
- Home Owners Association Fee: 442.86
- Home Owners Association Frequency: Annually
- Home Owners Association Mandatory: Mandatory
- Home Owners Association Name: FIRSTSERVICE RESIDENTIAL
- Total Tax: 14732
Rental Information
- Currently Being Leased: No
Other Features
- Accessibility: 2+ Access Exits, Ext Door Opening 36"+, Doors-Pocket, Doors-Swing-In, Entry Slope less than 1 foot, Level Lot, Level Drive, No Stairs, First Floor Bath, Full Bath/Bed on 1st Flr, First Floor Bedroom
- Block: 21
- Contract: Exclusive Right To Sell
- Instdir: From 1604 - East on IH10 - L on N Graytown - L on Boenig Dr - R on Noah Way - L on Gage Park - Property on R
- Interior Features: One Living Area, Liv/Din Combo, Eat-In Kitchen, Island Kitchen, Breakfast Bar, Walk-In Pantry, Study/Library, Media Room, Utility Room Inside, Utility Area in Garage, Secondary Bedroom Down, 1st Floor Lvl/No Steps, High Ceilings, Open Floor Plan, Pull Down Storage, Cable TV Available, High Speed Internet, All Bedrooms Downstairs, Laundry Main Level, Laundry Room, Telephone, Walk in Closets, Attic - Expandable, Attic - Partially Floored, Attic - Pull Down Stairs, Attic - Radiant Barrier Decking
- Legal Description: CB 5068A (THE RESERVE @ SCHERTZ II - UT-1), BLOCK 21 LOT 4
- Miscellaneous: None/not applicable
- Occupancy: Owner
- Ph To Show: 2104158445
- Possession: Closing/Funding
- Style: One Story, Texas Hill Country
- Views: 39
Owner Information
- Owner Lrealreb: No
Similar Properties
Nearby Subdivisions
A05193
Arroyo Verde
Ashley Place
Aviation Heights
Berry Creek
Bindseil Farms
Carmel Ranch
Carolina Crossing
Crossvine
Deer Haven
Dove Meadows
Estates Of Kensington Ranch
Forest Ridge
Greenfield Village
Greenshire
Greenshire Oaks
Hallie's Cove
Hallies Cove
Jonas Woods
Kensington Ranch Ii
Kramer Farm
Laura Heights
Lone Oak
Mesa Oaks
N/a
None
Northcliff Village
Northcliffe
Northcliffe Comm #2
Oak Trail Estates
Orchard Park
Orchard Park 1
Park At Woodland Oaks
Parkland Village
Reserve At Mesa Oaks The
Reserve At Schertz Ut-3
Rhine Valley
Ridge At Carolina Cr
Savannah Bluff
Savannah Square
Scucisd/judson Rural Developme
Sedona
Silvertree Park
Sunrise Village
The Crossvine
The Reserve At Schertz Ii
The Trails At Kensington Ranch
The Village
The Village/schertz
Trails @ Kensington Ranch
Val Verde
Village #3
Villiage
Westland Park
Willow Grove Sub (sc)
Woodbridge
Woodland Oaks
Woodland Oaks Villag
Wynnbrook

- Randy Rice, ABR,ALHS,CRS,GRI
- Premier Realty Group
- Mobile: 210.844.0102
- Office: 210.232.6560
- randyrice46@gmail.com


