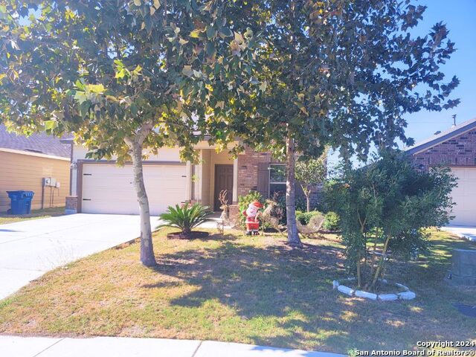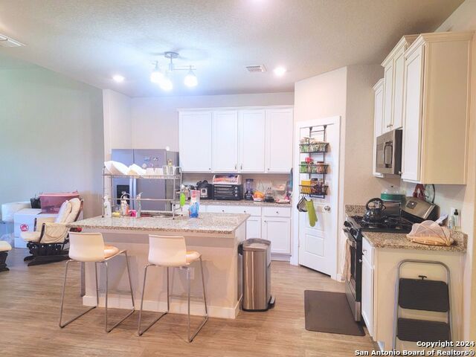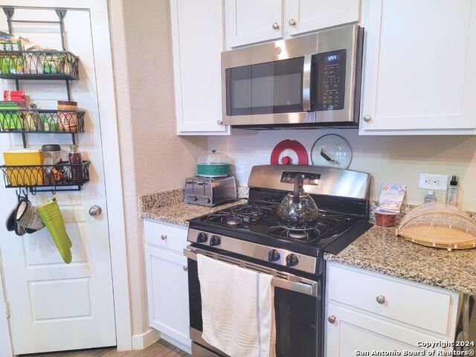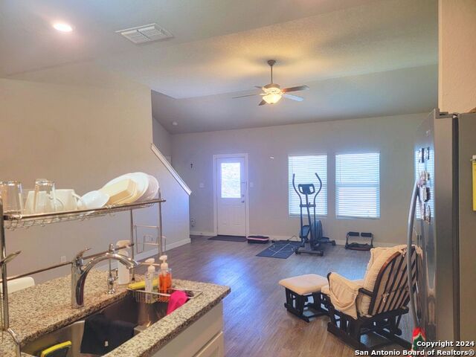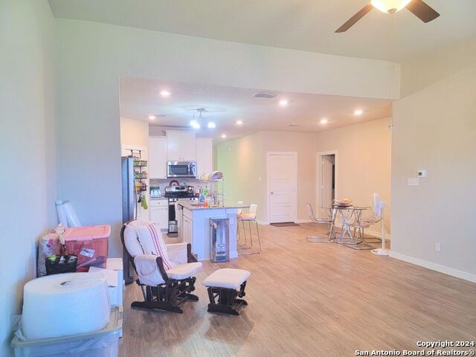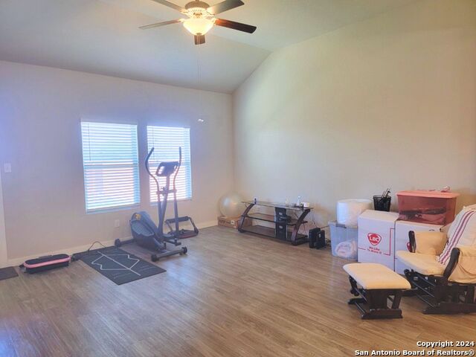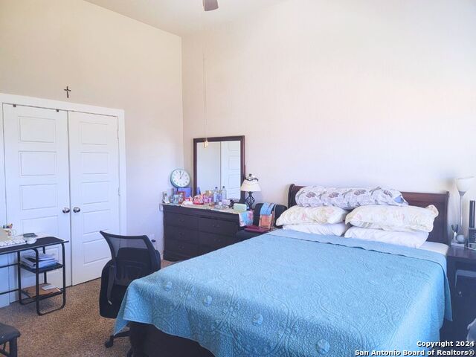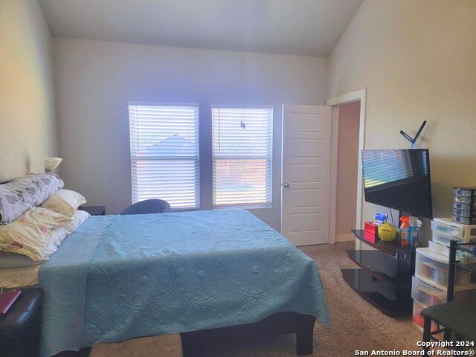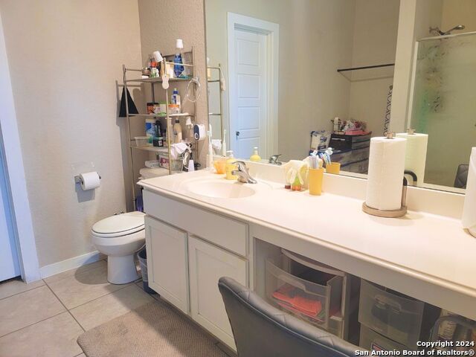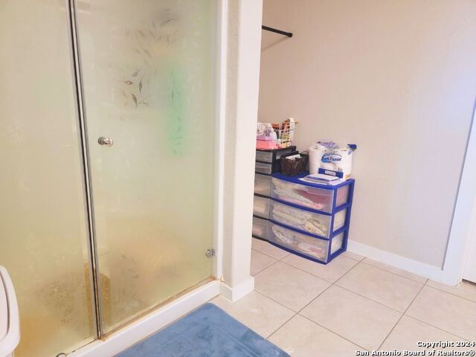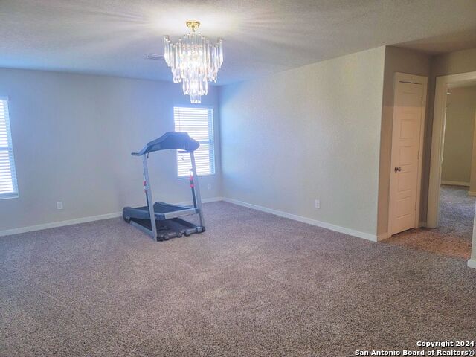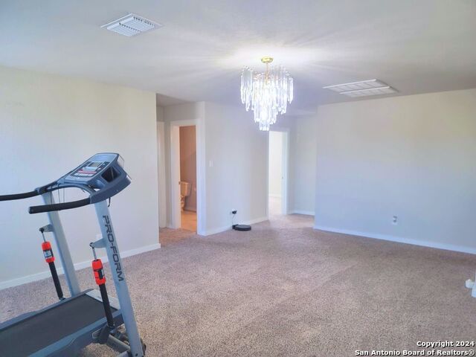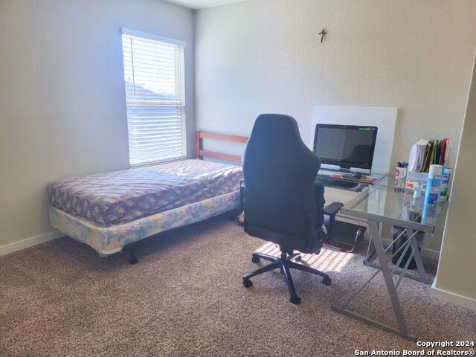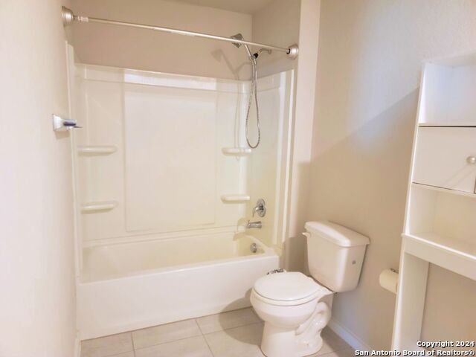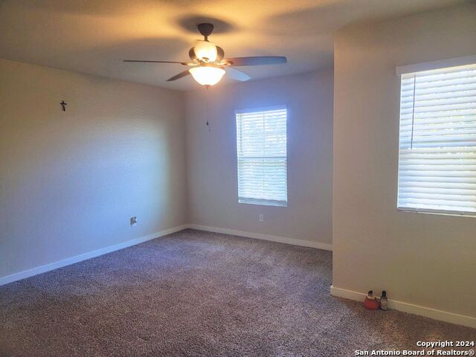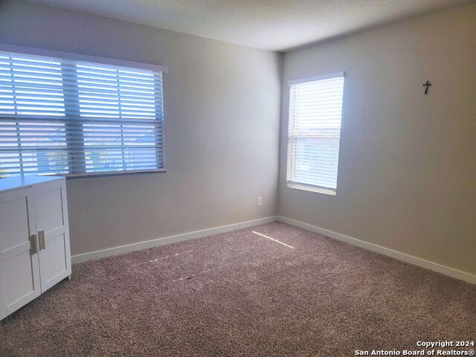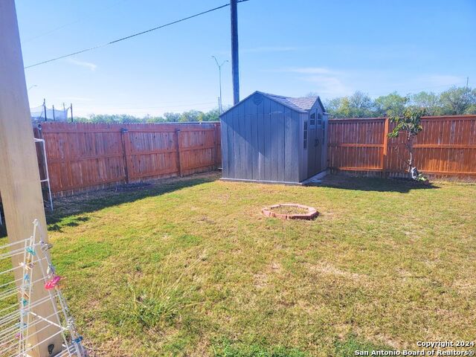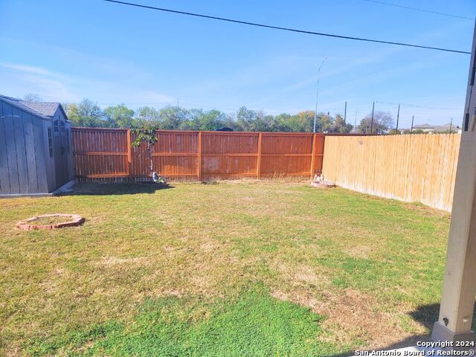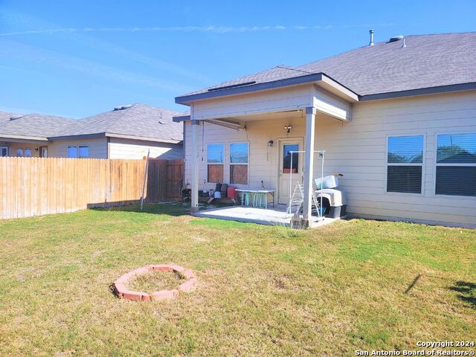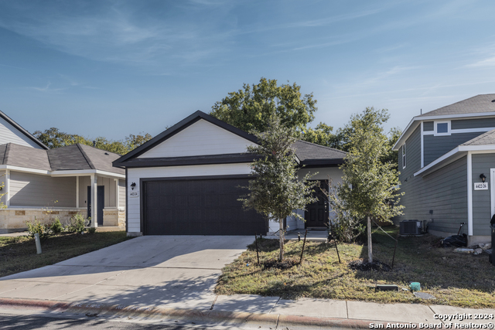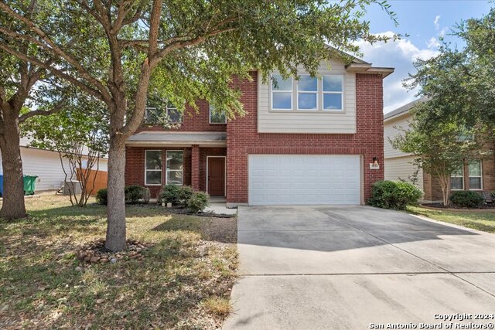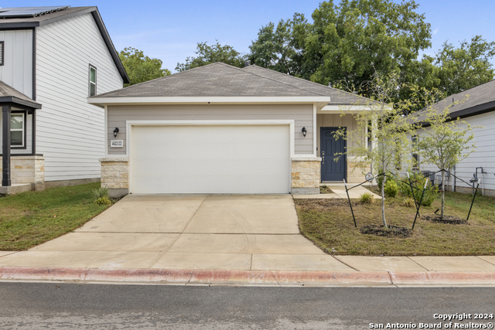7723 Blue Gulf Dr, San Antonio, TX 78222
Property Photos
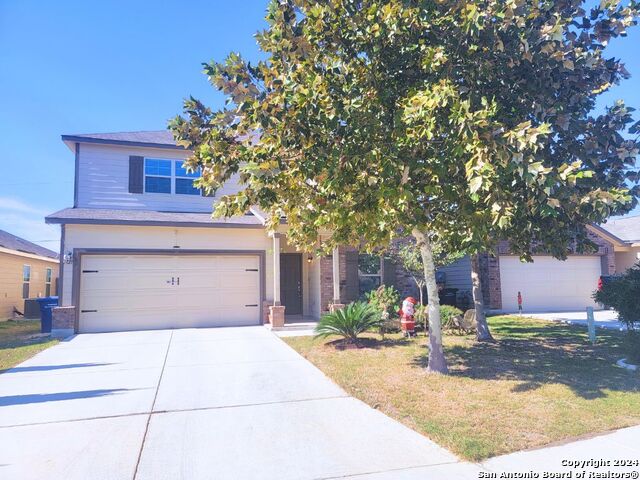
Would you like to sell your home before you purchase this one?
Priced at Only: $2,300
For more Information Call:
Address: 7723 Blue Gulf Dr, San Antonio, TX 78222
Property Location and Similar Properties
- MLS#: 1826313 ( Residential Rental )
- Street Address: 7723 Blue Gulf Dr
- Viewed: 67
- Price: $2,300
- Price sqft: $1
- Waterfront: No
- Year Built: 2019
- Bldg sqft: 2468
- Bedrooms: 4
- Total Baths: 3
- Full Baths: 2
- 1/2 Baths: 1
- Days On Market: 25
- Additional Information
- County: BEXAR
- City: San Antonio
- Zipcode: 78222
- Subdivision: Replublic Creek
- District: East Central I.S.D
- Elementary School: land Forest
- Middle School: Legacy
- High School: East Central
- Provided by: Stonepoint Properties Inc
- Contact: Shelly S Williams
- (575) 491-8698

- DMCA Notice
-
DescriptionDiscover Your Dream Home: A Perfect Blend of Luxury & Comfort Step into this sun drenched sanctuary where modern elegance meets family functionality. This meticulously maintained home offers the perfect canvas for your next chapter. Thoughtfully Designed Living Spaces: * Stunning 4 bedroom layout with primary suite retreat on main level * Luxurious primary bathroom featuring modern bidet toilet * Three spacious bedrooms upstairs perfect for family or guests * Versatile bonus room ideal for home office, media room, or play area Chef's Kitchen Dreams Come True: * Sleek granite countertops with new designer hardware * Expansive island perfect for prep and gathering * Premium stainless steel appliances * Abundant counter space for culinary adventures * Open concept overlooking living room for seamless entertaining Dining Options Galore: * Formal dining room for special occasions * Cozy breakfast nook for casual meals Private Outdoor Paradise: * Covered patio with custom roller shades * Flourishing fruit trees * Lush green space * Convenient storage shed * Perfect for outdoor entertaining or peaceful relaxation Smart Home Features & Upgrades: * Arlo security camera system * Video doorbell for enhanced security * Water softener with reverse osmosis system * Upgraded two car garage door * Move in ready condition Community Perks: *Friendly neighborhood * Community playground * Welcoming atmosphere This thoughtfully upgraded home combines modern amenities with comfortable living spaces, making it the perfect setting for your next chapter. Don't miss the opportunity to make this your forever home!
Payment Calculator
- Principal & Interest -
- Property Tax $
- Home Insurance $
- HOA Fees $
- Monthly -
Features
Building and Construction
- Builder Name: M/I
- Exterior Features: Brick, Siding
- Flooring: Carpeting, Ceramic Tile
- Foundation: Slab
- Roof: Composition
- Source Sqft: Appsl Dist
School Information
- Elementary School: Highland Forest
- High School: East Central
- Middle School: Legacy
- School District: East Central I.S.D
Garage and Parking
- Garage Parking: Two Car Garage
Eco-Communities
- Water/Sewer: City
Utilities
- Air Conditioning: One Central
- Fireplace: Not Applicable
- Heating Fuel: Natural Gas
- Heating: Central
- Recent Rehab: No
- Utility Supplier Elec: CPS
- Utility Supplier Gas: CPS
- Utility Supplier Water: SAWS
- Window Coverings: Some Remain
Amenities
- Common Area Amenities: Playground
Finance and Tax Information
- Application Fee: 20
- Days On Market: 13
- Max Num Of Months: 18
- Pet Deposit: 300
- Security Deposit: 2400
Rental Information
- Rent Includes: No Inclusions, Condo/HOA Fees
- Tenant Pays: Gas/Electric, Water/Sewer, Interior Maintenance, Yard Maintenance, Garbage Pickup, Renters Insurance Required, Other
Other Features
- Application Form: ONLINE
- Apply At: WWW.STONEPOINTPROPERTIES.
- Instdir: Take exit 39 from I-410 N, Take S WW White Rd and Red Bandit St to Blue Gulf Dr, Home on right.
- Interior Features: Two Living Area, Liv/Din Combo, Separate Dining Room, Island Kitchen, Open Floor Plan, Cable TV Available, High Speed Internet, Laundry Main Level, Laundry Room, Walk in Closets
- Legal Description: NCB 10881 (REPUBLIC CREEK UT-1), BLOCK 5 LOT 34 2020-NEW PER
- Min Num Of Months: 12
- Miscellaneous: Cluster Mail Box, As-Is
- Occupancy: Owner
- Personal Checks Accepted: No
- Ph To Show: 210 222 2227
- Restrictions: Smoking Outside Only, Other
- Salerent: For Rent
- Section 8 Qualified: No
- Style: Two Story
- Views: 67
Owner Information
- Owner Lrealreb: No
Similar Properties

- Randy Rice, ABR,ALHS,CRS,GRI
- Premier Realty Group
- Mobile: 210.844.0102
- Office: 210.232.6560
- randyrice46@gmail.com


