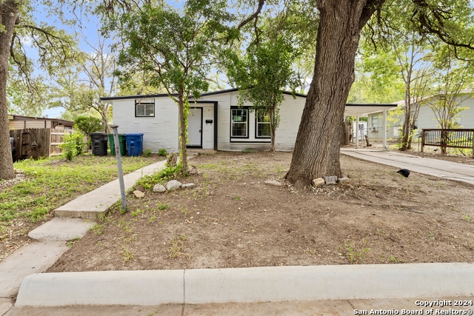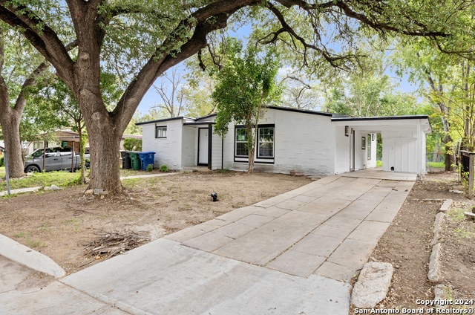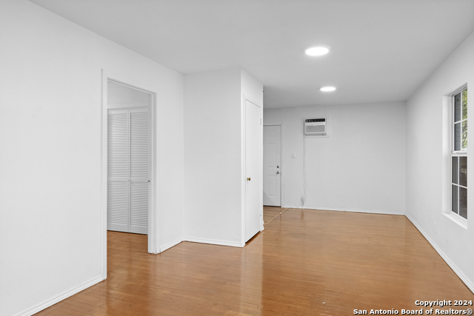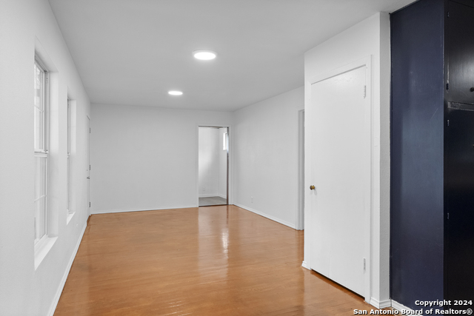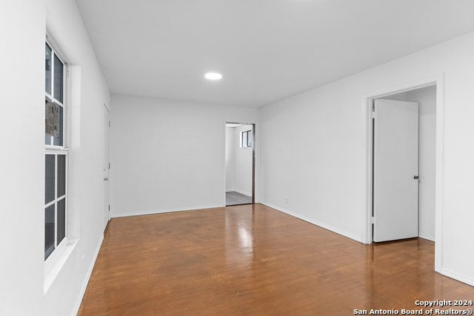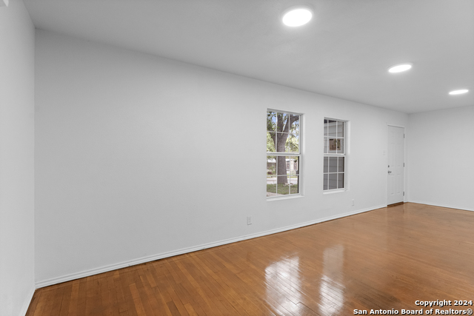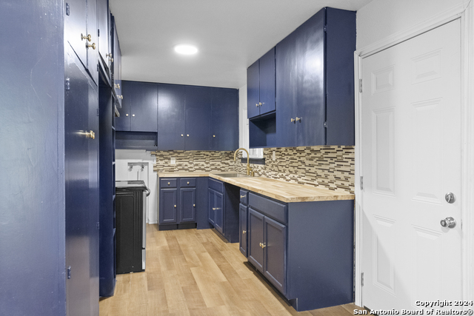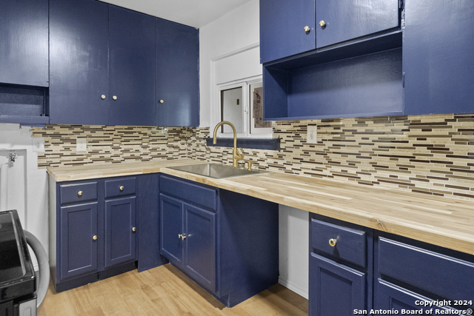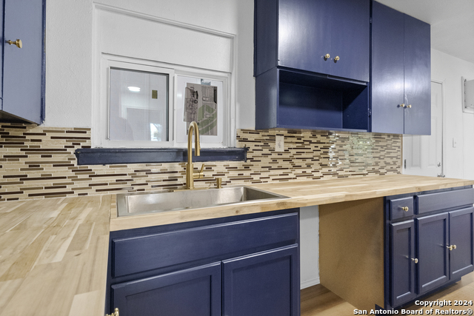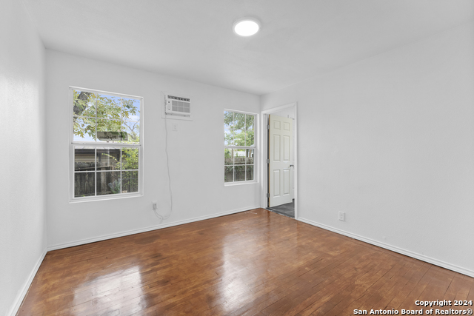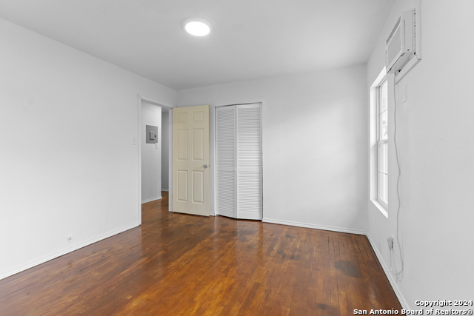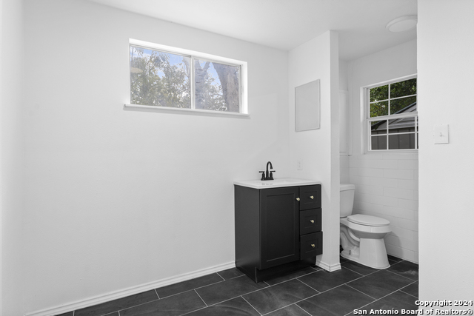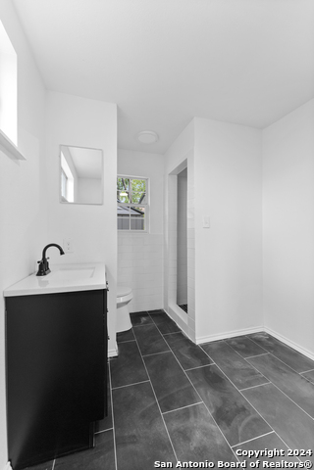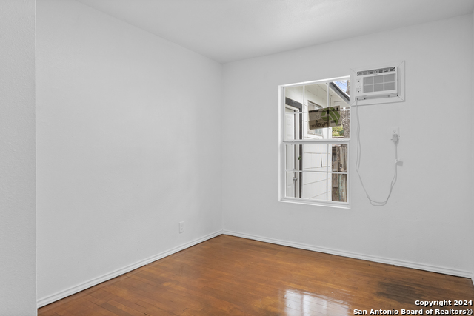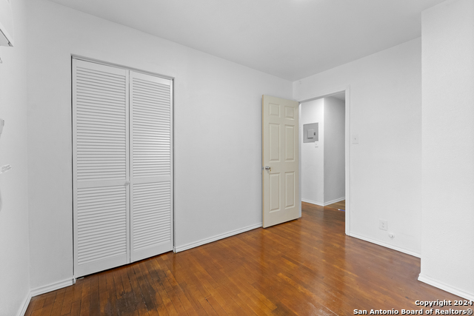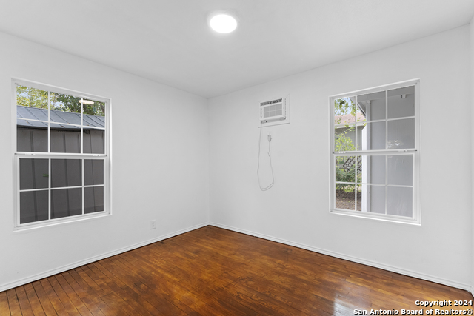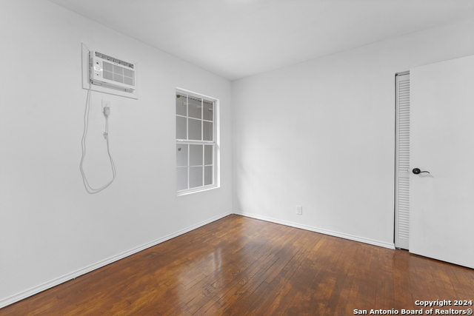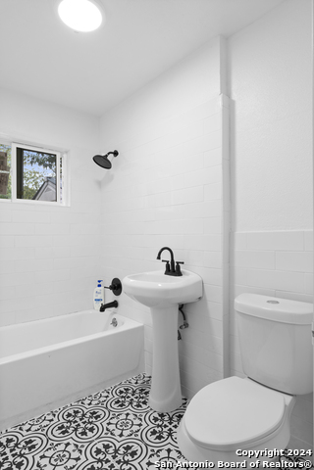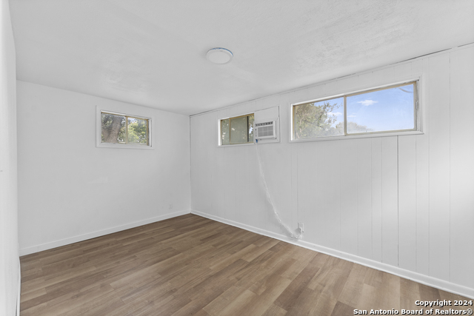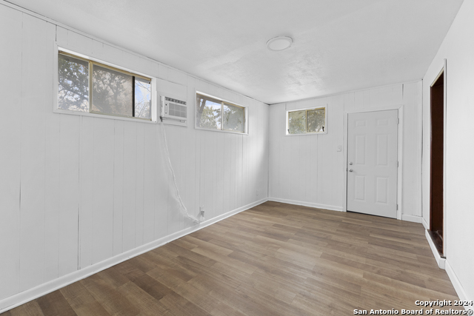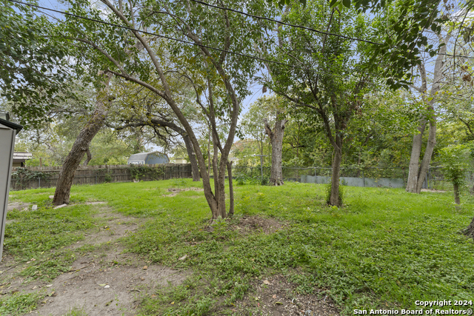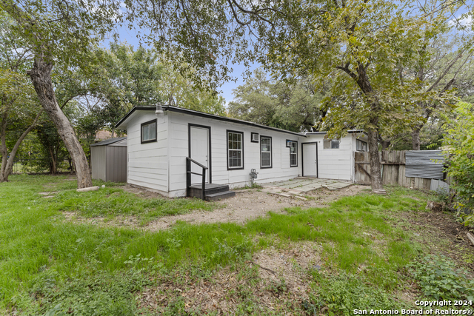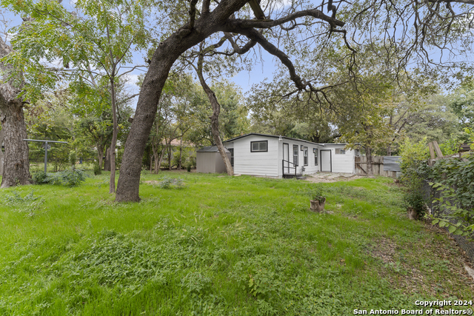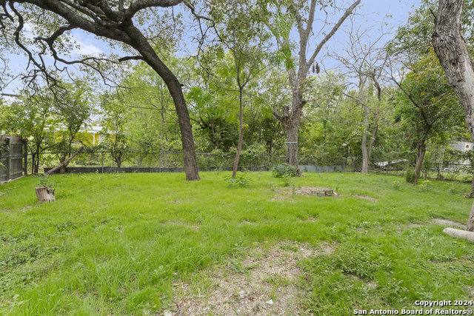162 Birchwood Dr, San Antonio, TX 78213
Property Photos
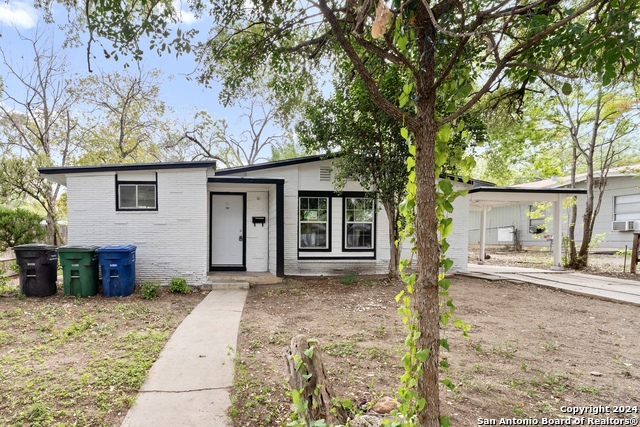
Would you like to sell your home before you purchase this one?
Priced at Only: $199,000
For more Information Call:
Address: 162 Birchwood Dr, San Antonio, TX 78213
Property Location and Similar Properties
- MLS#: 1826334 ( Single Residential )
- Street Address: 162 Birchwood Dr
- Viewed: 21
- Price: $199,000
- Price sqft: $161
- Waterfront: No
- Year Built: 1955
- Bldg sqft: 1239
- Bedrooms: 4
- Total Baths: 2
- Full Baths: 2
- Garage / Parking Spaces: 1
- Days On Market: 23
- Additional Information
- County: BEXAR
- City: San Antonio
- Zipcode: 78213
- Subdivision: Greenhill Village
- District: North East I.S.D
- Elementary School: Jackson Keller
- Middle School: Nimitz
- High School: Lee
- Provided by: Compass RE Texas, LLC - SA
- Contact: Linda Mora
- (210) 232-5952

- DMCA Notice
-
DescriptionWelcome to 162 Birchwood Dr., a beautifully re finished 4 bedroom, 2 bath home nestled in the heart of San Antonio. This charming property combines modern updates with classic character, offering the perfect retreat for any homeowner. Once greeted by beautiful mature trees that enhance the home's curb appeal, step inside to discover bright and airy interiors with freshly refinished flooring and neutral tones throughout, making it easy to personalize. The layout allows for seamless flow between the living spaces, perfect for entertaining and or family gatherings. The kitchen features navy cabinetry paired with butcher block countertops and a trendy backsplash, offering style and functionality. The bedrooms provide ample natural light, and the updated bathrooms showcase modern fixtures and elegant tile work. Step outside to a spacious backyard shaded by mature trees a perfect space for outdoor activities, gardening, or simply relaxing under the Texas skies. A detached shed offers additional storage or potential for a workshop. Location is everything, and this home delivers! Situated minutes from North Star Mall, major highways like Loop 410 and I 10, and just a 10 minute ish drive to vibrant downtown San Antonio, you'll have shopping, dining, and entertainment at your fingertips. This home is move in ready and waiting for its next chapter. Schedule your showing today to make 162 Birchwood Dr. yours!
Payment Calculator
- Principal & Interest -
- Property Tax $
- Home Insurance $
- HOA Fees $
- Monthly -
Features
Building and Construction
- Apprx Age: 69
- Builder Name: Unknown
- Construction: Pre-Owned
- Exterior Features: Stone/Rock, Siding
- Floor: Ceramic Tile, Wood, Laminate
- Foundation: Slab
- Kitchen Length: 10
- Roof: Composition
- Source Sqft: Appsl Dist
Land Information
- Lot Description: Mature Trees (ext feat), Level
- Lot Improvements: Street Paved, Curbs, Sidewalks
School Information
- Elementary School: Jackson Keller
- High School: Lee
- Middle School: Nimitz
- School District: North East I.S.D
Garage and Parking
- Garage Parking: None/Not Applicable
Eco-Communities
- Water/Sewer: City
Utilities
- Air Conditioning: 3+ Window/Wall
- Fireplace: Not Applicable
- Heating Fuel: Electric
- Heating: Window Unit
- Recent Rehab: Yes
- Utility Supplier Elec: CPS
- Utility Supplier Grbge: CPS
- Utility Supplier Sewer: SAWS
- Utility Supplier Water: SAWS
- Window Coverings: None Remain
Amenities
- Neighborhood Amenities: None
Finance and Tax Information
- Days On Market: 111
- Home Faces: North
- Home Owners Association Mandatory: None
- Total Tax: 4676.91
Other Features
- Block: 13
- Contract: Exclusive Right To Sell
- Instdir: From Loop 410, take Vance Jackson exit. Head south on Vance Jackson, turn left on Birchwood Dr. After first stop sign, property is on the right.
- Interior Features: One Living Area, Liv/Din Combo, 1st Floor Lvl/No Steps
- Legal Description: NCB 12208 BLK 13 LOT 4
- Miscellaneous: Investor Potential
- Occupancy: Vacant
- Ph To Show: 210-222-2227
- Possession: Closing/Funding
- Style: One Story, Ranch, Traditional
- Views: 21
Owner Information
- Owner Lrealreb: No
Nearby Subdivisions
Brkhaven/starlit Hills
Brkhaven/starlit/grn Meadow
Brook Haven
Castle Hills
Castle Park
Churchill Gardens
Churchill Gardens Sub
Conv A/s Code
Cresthaven Heights
Cresthaven Ne
Dellview
Dellview Ne/sa
Dellview Saisd
Greenhill Village
Harmony Hills
King O Hill
Larkspur
Lockhill Est - Std
Lockhill Estates
N/a
Oak Glen Park
Preserve At Castle Hills
Starlit Hills
Summerhill
The Gardens At Castlehil
Vista View
Wonder Homes

- Randy Rice, ABR,ALHS,CRS,GRI
- Premier Realty Group
- Mobile: 210.844.0102
- Office: 210.232.6560
- randyrice46@gmail.com


