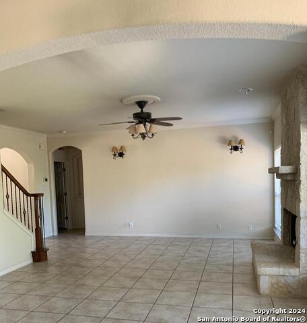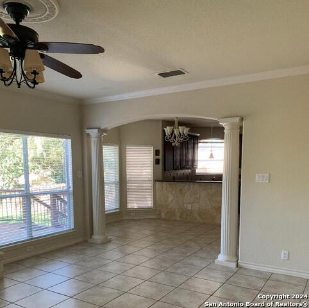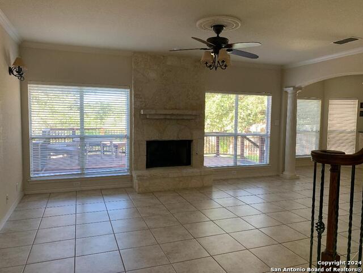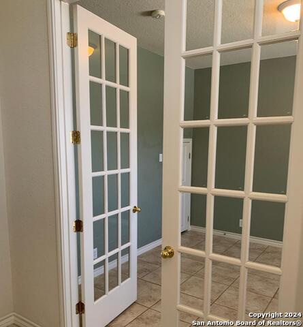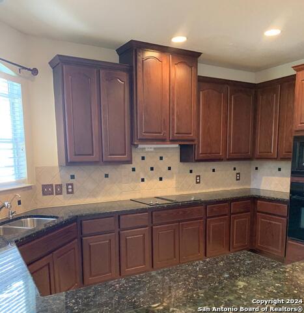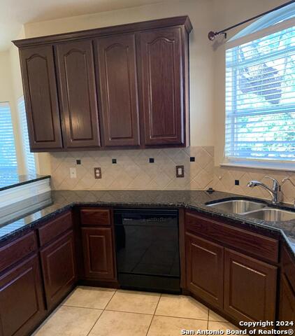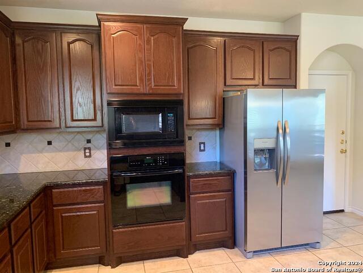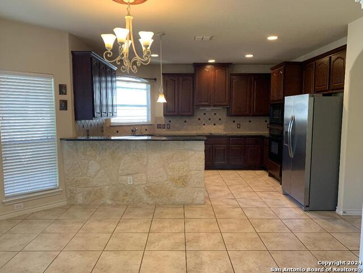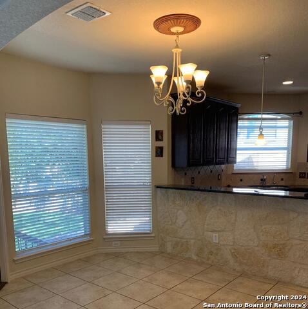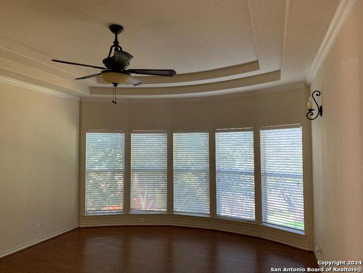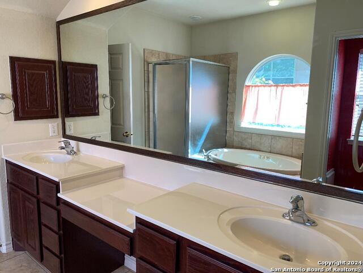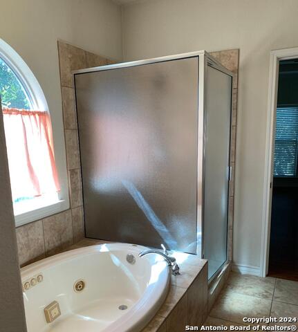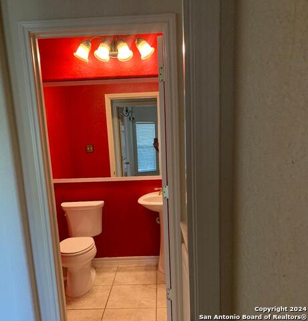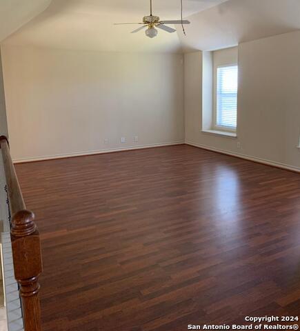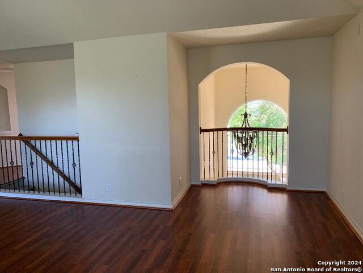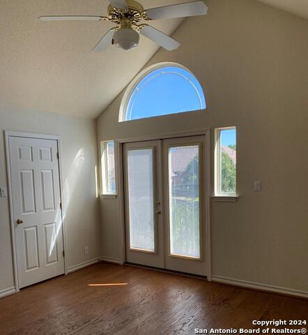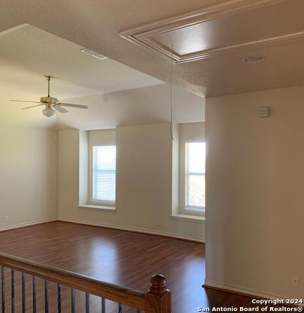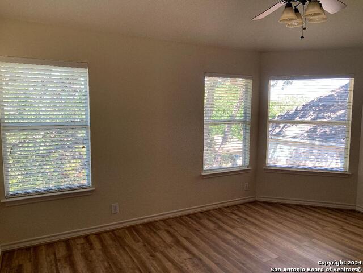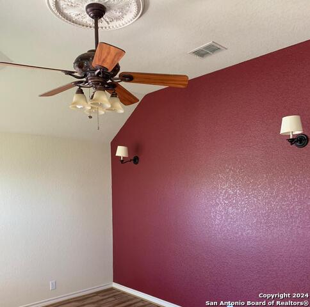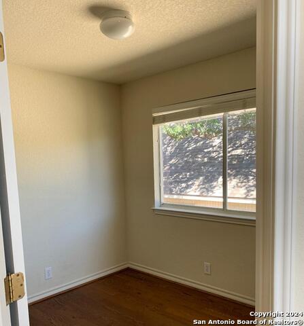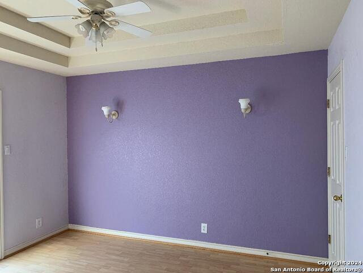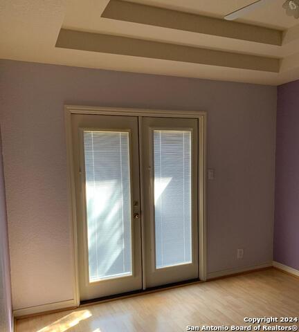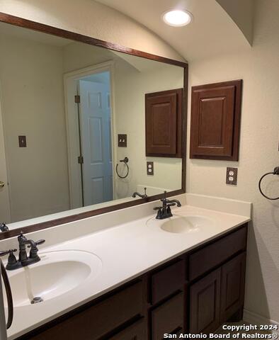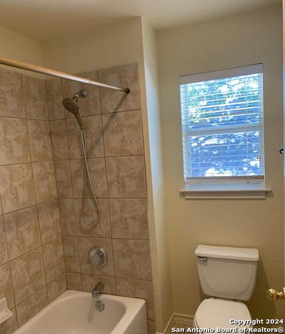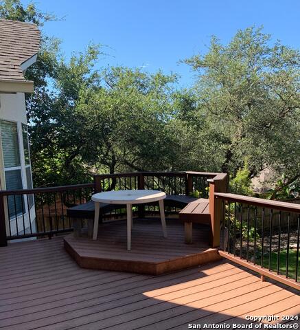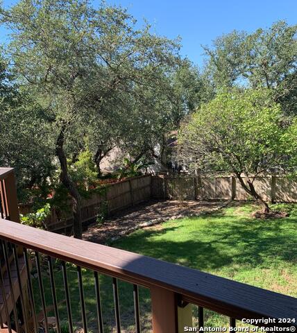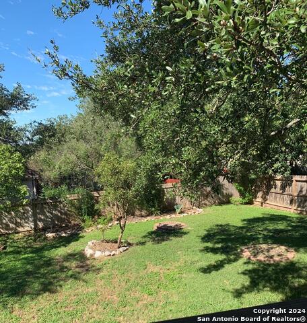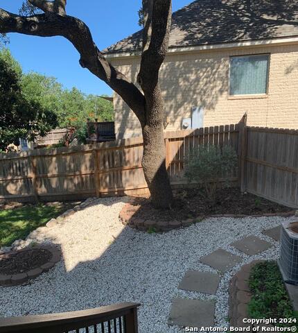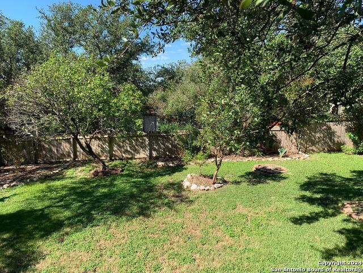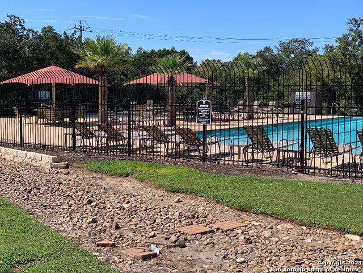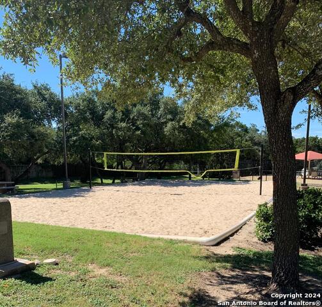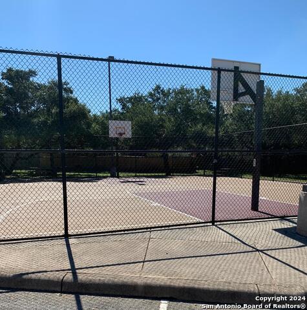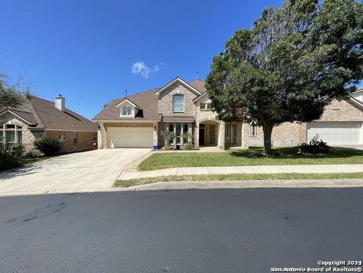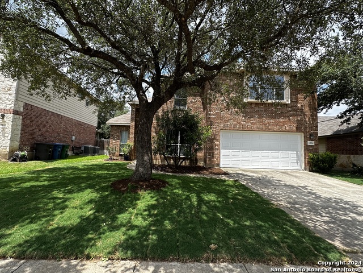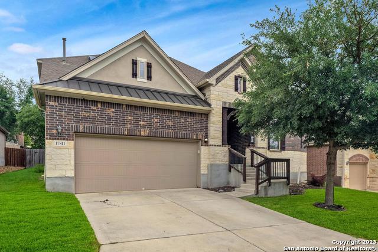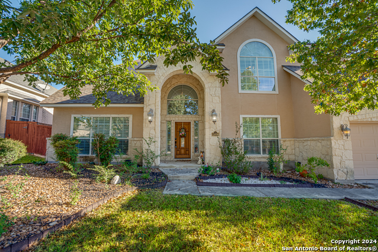15039 Pastura Pass, Helotes, TX 78023
Property Photos
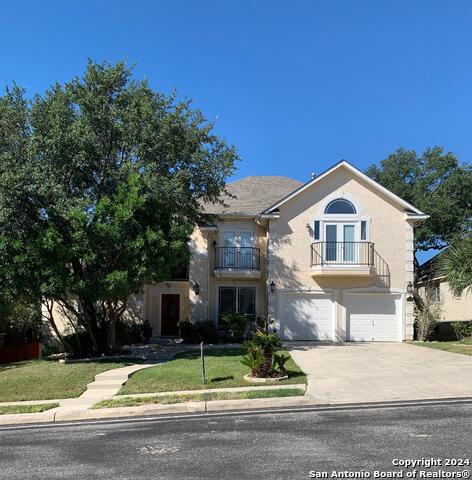
Would you like to sell your home before you purchase this one?
Priced at Only: $2,995
For more Information Call:
Address: 15039 Pastura Pass, Helotes, TX 78023
Property Location and Similar Properties
- MLS#: 1826491 ( Residential Rental )
- Street Address: 15039 Pastura Pass
- Viewed: 24
- Price: $2,995
- Price sqft: $0
- Waterfront: No
- Year Built: 2005
- Bldg sqft: 0
- Bedrooms: 4
- Total Baths: 3
- Full Baths: 2
- 1/2 Baths: 1
- Days On Market: 23
- Additional Information
- County: BEXAR
- City: Helotes
- Zipcode: 78023
- Subdivision: Sonoma Ranch
- District: Northside
- Elementary School: Call District
- Middle School: Call District
- High School: Call District
- Provided by: Fathom Realty
- Contact: Lynn Witt
- (210) 385-2236

- DMCA Notice
-
DescriptionCharming home in the Springs at Sonoma Ranch. Kitchen is to die for, including large breakfast area, breakfast bar, granite countertops, tons of cabinets, microwave, built in oven, flat cook top, stainless steel refrigerator and walk in Pantry. Primary suite is spacious, includes wood flooring, ceiling fan and looks out over backyard and deck. The Primary bath includes a separate whirlpool tub and shower, spacious walk in closet, double vanities and lots of cabinet storage. All secondary bedrooms and game room are up. The Game room is great for entertaining with wood flooring, closet space and a Balcony Rail over looking the front entry below. The secondary bedrooms are spacious with large closets. One secondary bedroom has an adjacent room off of it, which could be a playroom or office area. The main Study for those that might work remotely is down, off the entry with beautiful french doors. The bright and open living area is encompassed with a stone fireplace, ceiling fan and ceramic tile. Enjoy the privacy fenced backyard with a beautiful deck, built in eating area and additional space for lounging and enjoying those warm Fall evenings. Home amenities include a sprinkler system and water softener. The Community area includes a sand volleyball court, basket ball court, tennis court, 2 beautiful pools, hot tub/jacuzzi and a play area for smaller children. This beautiful home is close to major highways, shopping and in the Northside ISD schools system. Come and visit this beautiful home in the Springs at Sonoma Ranch.
Payment Calculator
- Principal & Interest -
- Property Tax $
- Home Insurance $
- HOA Fees $
- Monthly -
Features
Building and Construction
- Apprx Age: 19
- Builder Name: Unknown
- Exterior Features: Wood, Stucco
- Flooring: Ceramic Tile, Wood, Vinyl, Laminate
- Foundation: Slab
- Kitchen Length: 12
- Roof: Composition
School Information
- Elementary School: Call District
- High School: Call District
- Middle School: Call District
- School District: Northside
Garage and Parking
- Garage Parking: Two Car Garage, Attached
Eco-Communities
- Water/Sewer: Water System
Utilities
- Air Conditioning: Two Central
- Fireplace: One, Living Room
- Heating Fuel: Electric
- Heating: Central
- Security: Controlled Access, Security System
- Utility Supplier Elec: CPS
- Utility Supplier Grbge: City
- Utility Supplier Sewer: SAWS
- Utility Supplier Water: SAWS
- Window Coverings: All Remain
Amenities
- Common Area Amenities: Clubhouse, Pool, Playground, Tennis Court, Basketball Court, Volleyball Court
Finance and Tax Information
- Application Fee: 50
- Cleaning Deposit: 500
- Days On Market: 97
- Max Num Of Months: 24
- Security Deposit: 3000
Rental Information
- Tenant Pays: Gas/Electric, Water/Sewer, Yard Maintenance, Renters Insurance Required
Other Features
- Application Form: N/A
- Apply At: HTTPS://APPLY.LINK/XH43IT
- Instdir: 1604 TO Kyle Seale Pkwy, L on Sonoma Pkwy, R on Rio rancho Way, R on Artesia Ave, L onPastura Pass
- Interior Features: Two Living Area, Liv/Din Combo, Eat-In Kitchen, Two Eating Areas, Breakfast Bar, Walk-In Pantry, Study/Library, Game Room, Utility Room Inside, High Ceilings, Pull Down Storage, Cable TV Available, High Speed Internet, Laundry Main Level, Walk in Closets, Attic - Pull Down Stairs, Attic - Radiant Barrier Decking
- Min Num Of Months: 12
- Miscellaneous: Owner-Manager
- Occupancy: Vacant
- Personal Checks Accepted: No
- Ph To Show: 210-222-2227
- Restrictions: Smoking Outside Only
- Salerent: For Rent
- Section 8 Qualified: No
- Style: Two Story
- Views: 24
Owner Information
- Owner Lrealreb: No
Similar Properties

- Randy Rice, ABR,ALHS,CRS,GRI
- Premier Realty Group
- Mobile: 210.844.0102
- Office: 210.232.6560
- randyrice46@gmail.com


