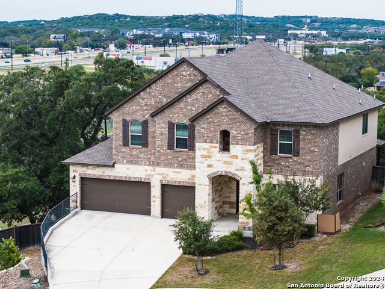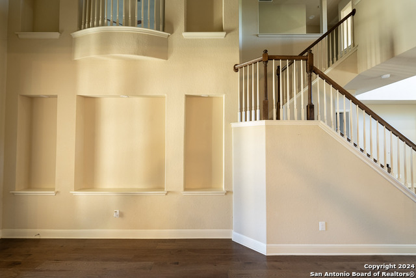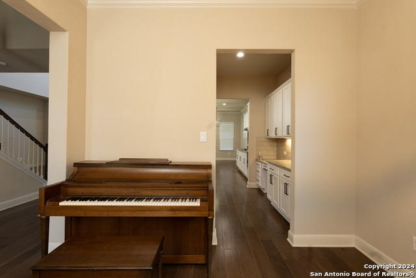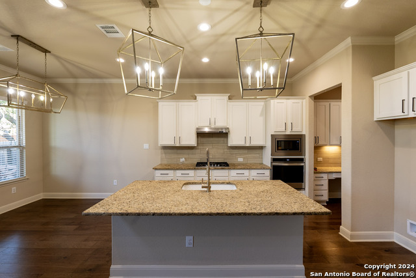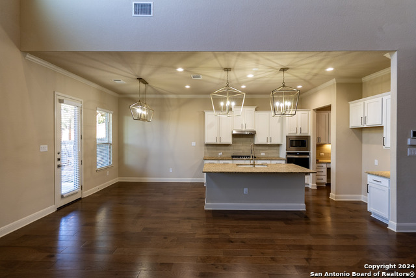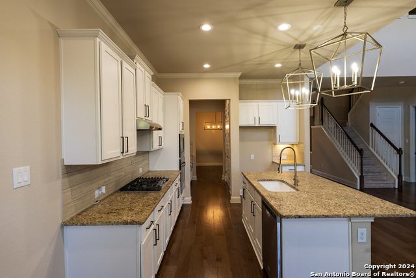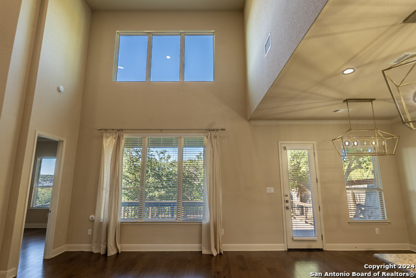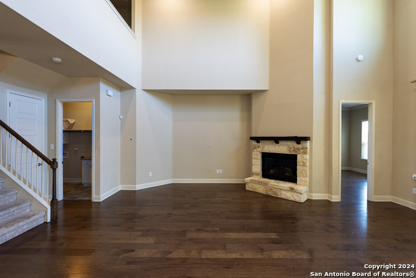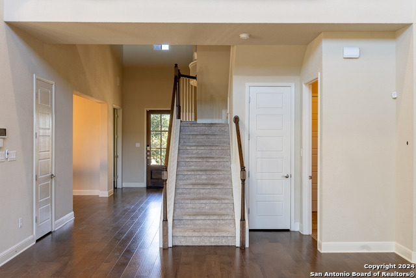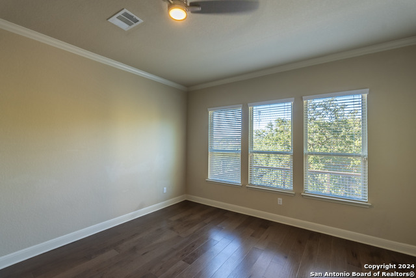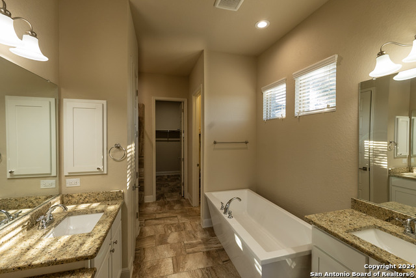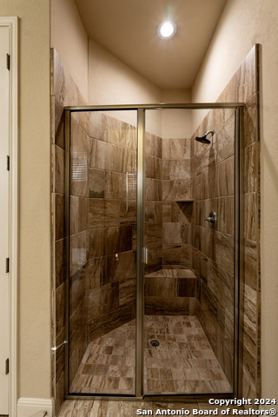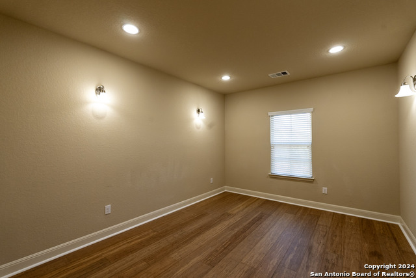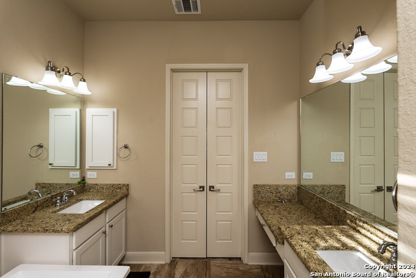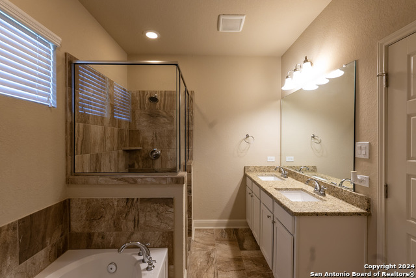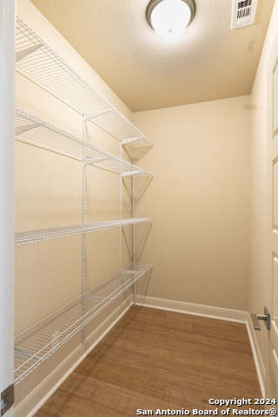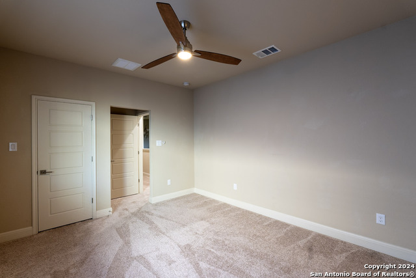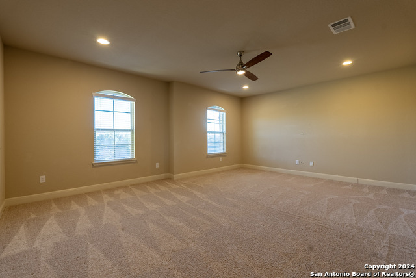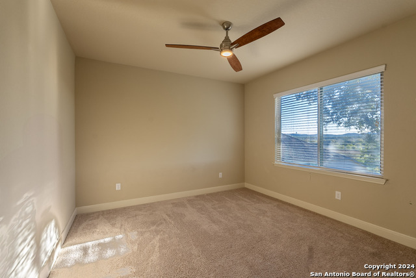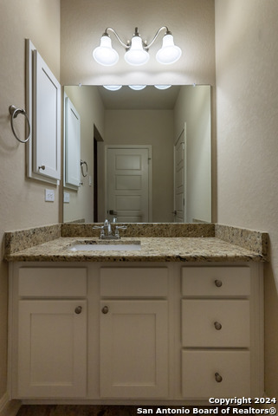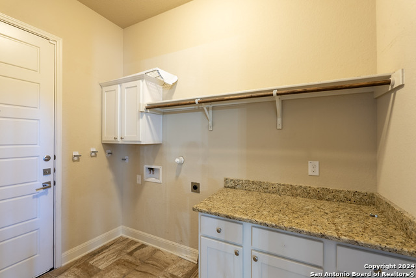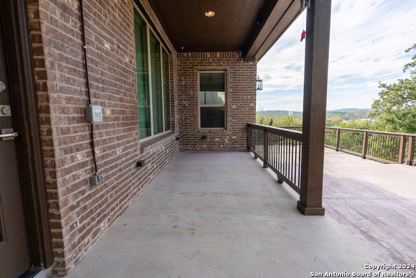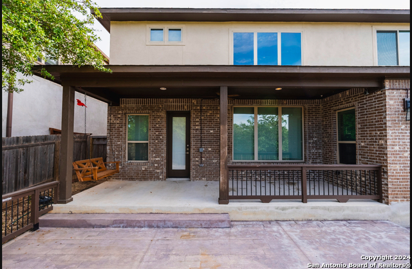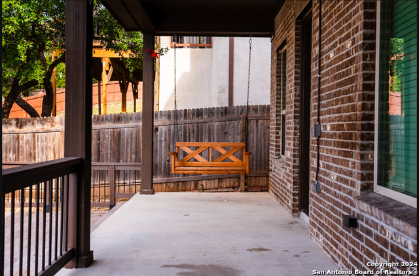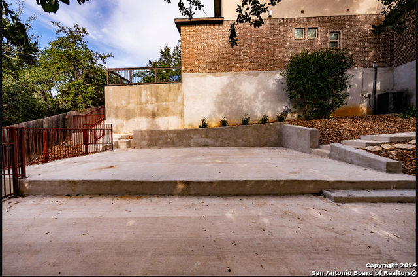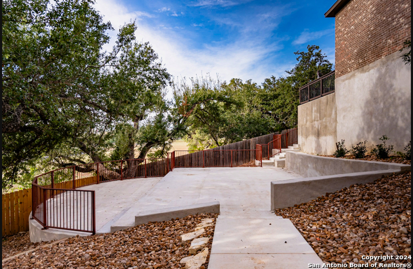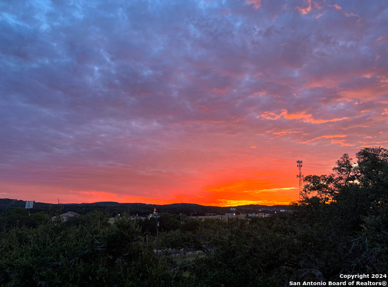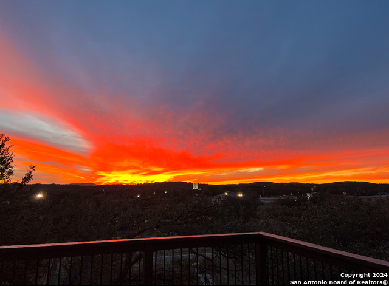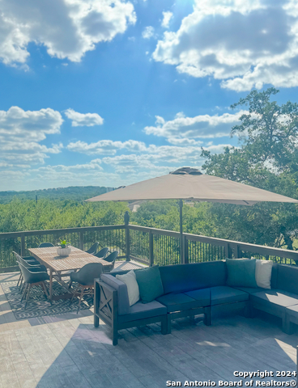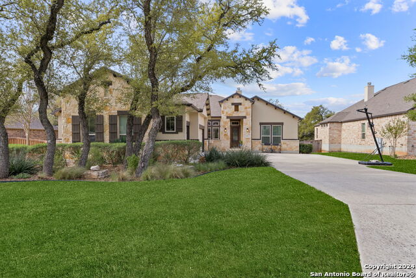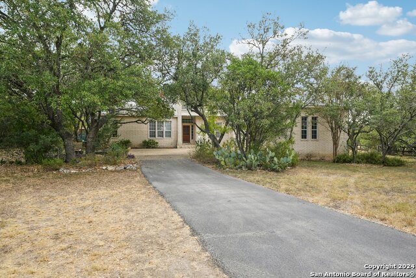8023 Platinum Ct, Boerne, TX 78015
Property Photos
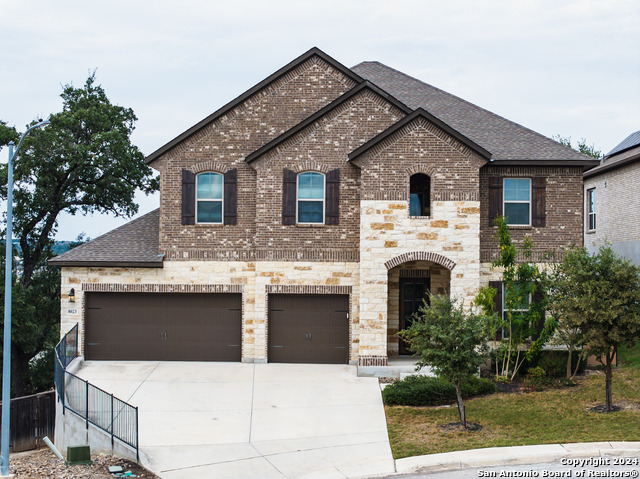
Would you like to sell your home before you purchase this one?
Priced at Only: $799,000
For more Information Call:
Address: 8023 Platinum Ct, Boerne, TX 78015
Property Location and Similar Properties
- MLS#: 1826514 ( Single Residential )
- Street Address: 8023 Platinum Ct
- Viewed: 34
- Price: $799,000
- Price sqft: $210
- Waterfront: No
- Year Built: 2019
- Bldg sqft: 3808
- Bedrooms: 5
- Total Baths: 4
- Full Baths: 3
- 1/2 Baths: 1
- Garage / Parking Spaces: 3
- Days On Market: 23
- Additional Information
- County: KENDALL
- City: Boerne
- Zipcode: 78015
- Subdivision: Reserve At Old Fredericksburg
- District: Northside
- Elementary School: Leon Springs
- Middle School: Rawlinson
- High School: Clark
- Provided by: Texas Premier Realty
- Contact: Narciso Villanueva
- (956) 867-5979

- DMCA Notice
-
DescriptionWelcome to your dream home! This stunning 4 bedroom, 3.5 bathroom retreat is designed with both comfort and functionality in mind. Nestled at the corner of a peaceful cul de sac within a secure gated community, this home offers privacy, tranquility, and the perfect setting to create lasting memories. Step inside and be greeted by an inviting open concept layout that seamlessly connects the living, dining, and gourmet kitchen areas. The kitchen is a chef's delight, featuring sleek countertops, premium appliances, and ample storage for all your culinary needs. A dedicated study and a spacious loft provide versatile spaces for work, relaxation, or play. The primary suite is a serene sanctuary with a spa like bathroom, while the additional bedrooms and baths ensure comfort and convenience for family and guests alike. Outside, your personal oasis awaits. The backyard features a newly added extra large patio deck with stairs leading to an expansive concrete slab, perfect for hosting gatherings, outdoor activities, or transforming into your dream outdoor retreat. Whether you're entertaining friends or watching the kids play, this space has endless possibilities. With a 3 car garage, this home offers plenty of room for storage and vehicles. Located in a highly sought after neighborhood, you'll enjoy peace of mind knowing you're in a safe, family friendly community. This home is more than a house; it's where cozy evenings meet grand celebrations!
Payment Calculator
- Principal & Interest -
- Property Tax $
- Home Insurance $
- HOA Fees $
- Monthly -
Features
Building and Construction
- Builder Name: Imagine Homes
- Construction: Pre-Owned
- Exterior Features: Brick, Stone/Rock, Stucco
- Floor: Carpeting, Ceramic Tile, Wood
- Foundation: Slab
- Kitchen Length: 12
- Roof: Composition
- Source Sqft: Appraiser
Land Information
- Lot Description: Cul-de-Sac/Dead End
School Information
- Elementary School: Leon Springs
- High School: Clark
- Middle School: Rawlinson
- School District: Northside
Garage and Parking
- Garage Parking: Three Car Garage
Eco-Communities
- Energy Efficiency: Tankless Water Heater, 13-15 SEER AX, Programmable Thermostat, Double Pane Windows, Energy Star Appliances, Low E Windows, Foam Insulation, Ceiling Fans
- Green Certifications: Energy Star Certified
- Green Features: Drought Tolerant Plants, Low Flow Commode, Low Flow Fixture
- Water/Sewer: City
Utilities
- Air Conditioning: One Central
- Fireplace: One, Living Room
- Heating Fuel: Natural Gas
- Heating: Central
- Window Coverings: All Remain
Amenities
- Neighborhood Amenities: Controlled Access, Pool, Tennis, Clubhouse, Park/Playground, Jogging Trails, Sports Court, Basketball Court
Finance and Tax Information
- Days On Market: 18
- Home Owners Association Fee: 236
- Home Owners Association Frequency: Quarterly
- Home Owners Association Mandatory: Mandatory
- Home Owners Association Name: SABLECHASE HOA
- Total Tax: 13449.17
Rental Information
- Currently Being Leased: No
Other Features
- Block: 53
- Contract: Exclusive Right To Sell
- Instdir: Old Fredericksburg Road to Tawny Way
- Interior Features: Three Living Area, Separate Dining Room, Eat-In Kitchen, Two Eating Areas, Island Kitchen, Walk-In Pantry, Study/Library, Game Room, Media Room, Utility Room Inside, High Ceilings, Open Floor Plan, Laundry Main Level, Walk in Closets
- Legal Desc Lot: 48
- Legal Description: CB 4711F (SABLECHASE UT-4), BLOCK 53 LOT 48 2014- NEW PER PL
- Occupancy: Vacant
- Ph To Show: (956) 867-5979
- Possession: Closing/Funding
- Style: Two Story
- Views: 34
Owner Information
- Owner Lrealreb: No
Similar Properties
Nearby Subdivisions
Arbors At Fair Oaks
Cielo Ranch
Elkhorn Ridge
Enclave
Fair Oaks Ranch
Fallbrook
Fallbrook - Bexar County
Hills Of Cielo-ranch
Lost Creek
Mirabel
N/a
Napa Oaks
Overlook At Cielo-ranch
Raintree Woods
Reserve At Old Fredericksburg
Ridge Creek
Sable Chase
Sablechase
Southglen
Stone Creek
Stonehaven Enclave
The Bluffs Of Lost Creek
The Ranches At Creekside
The Woods At Fair Oaks
Village Green
Woodland Ranch Estates

- Randy Rice, ABR,ALHS,CRS,GRI
- Premier Realty Group
- Mobile: 210.844.0102
- Office: 210.232.6560
- randyrice46@gmail.com


