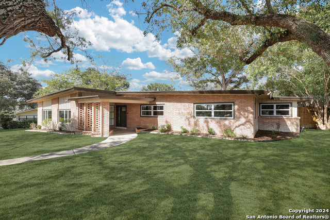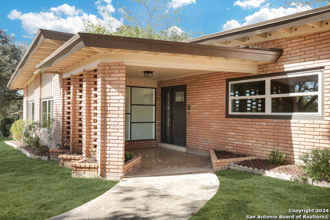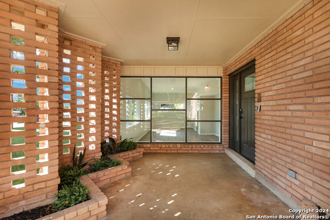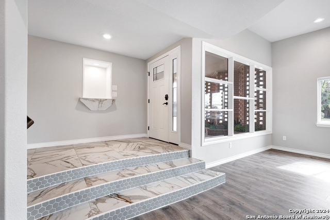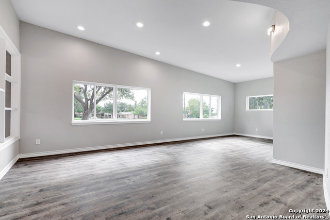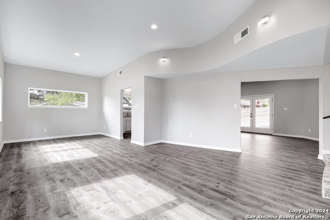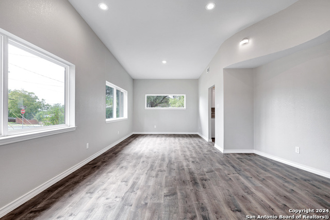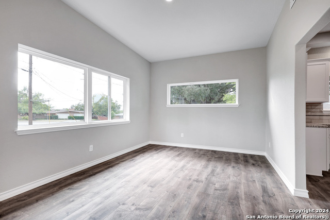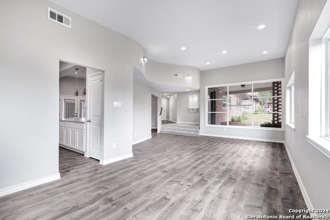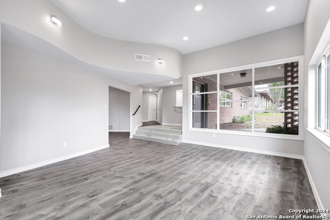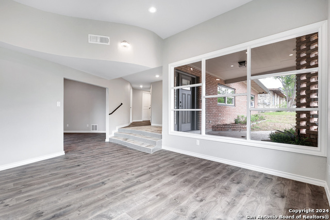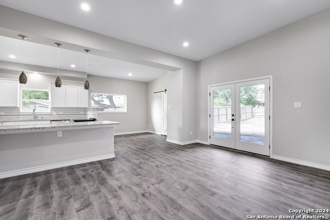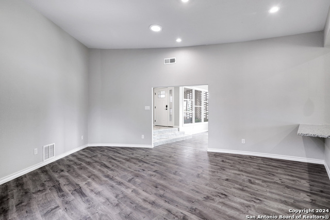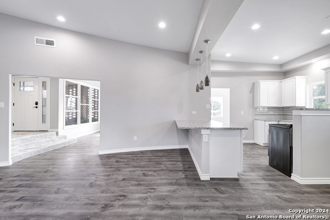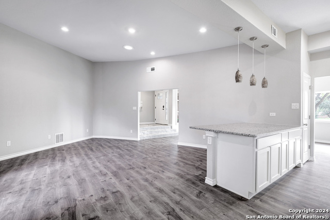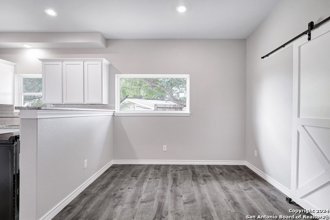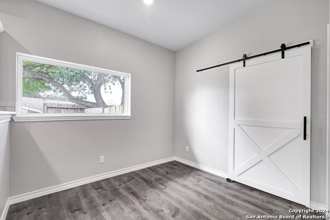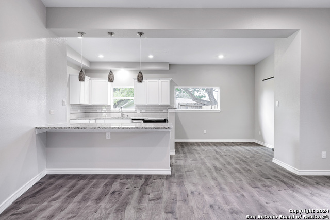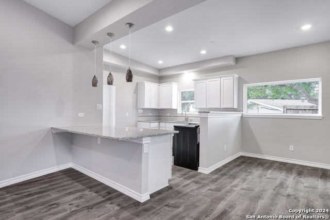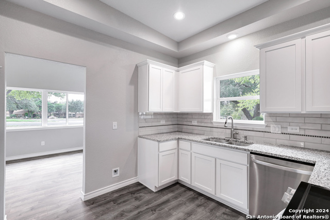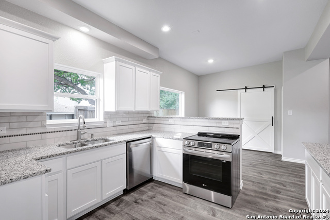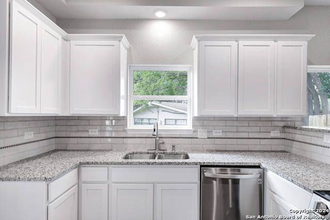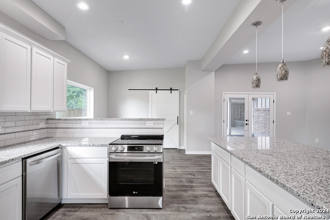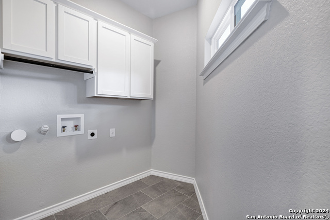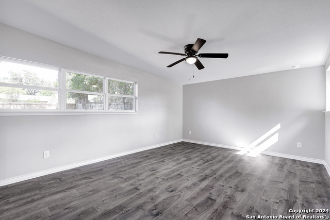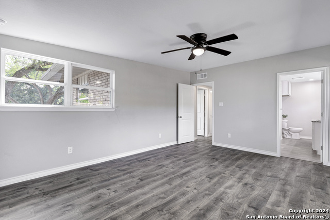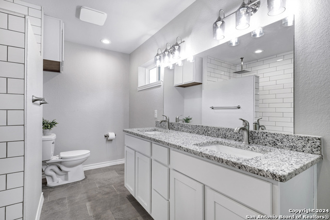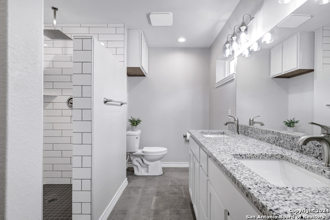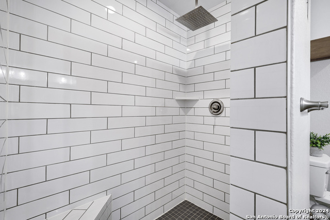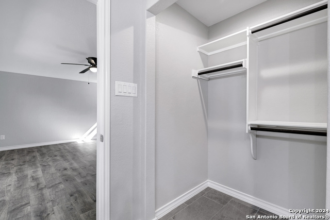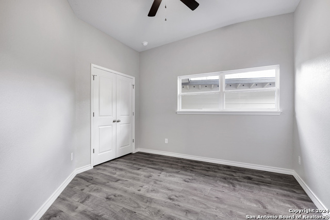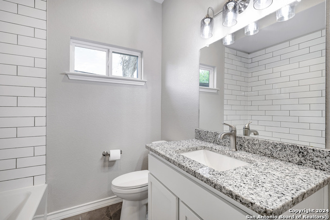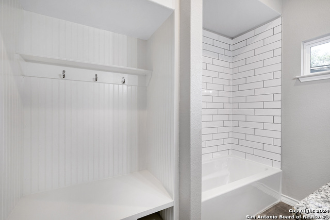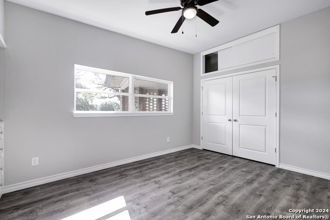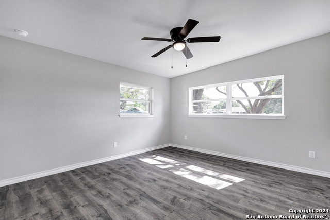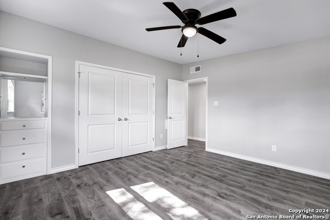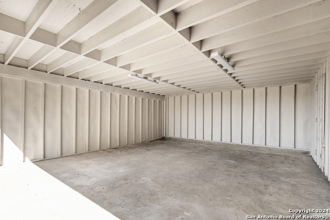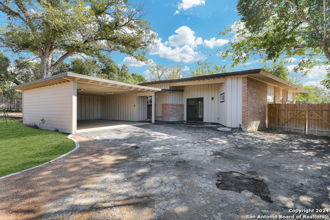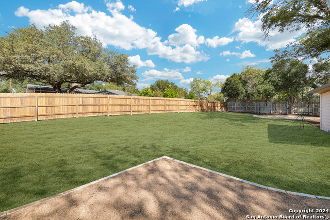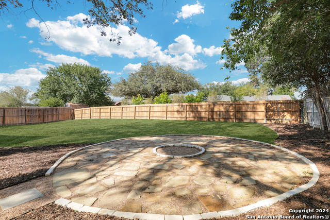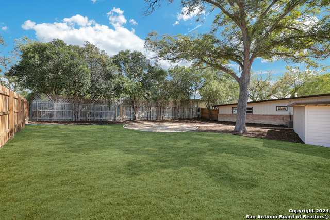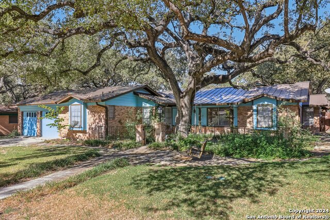123 Riviera Dr, Castle Hills, TX 78213
Property Photos
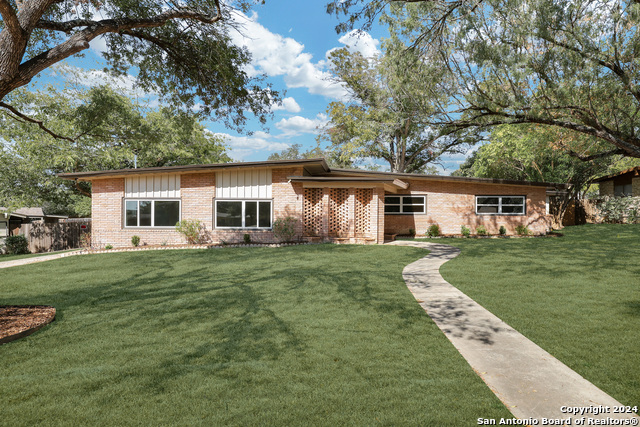
Would you like to sell your home before you purchase this one?
Priced at Only: $475,000
For more Information Call:
Address: 123 Riviera Dr, Castle Hills, TX 78213
Property Location and Similar Properties
- MLS#: 1826803 ( Single Residential )
- Street Address: 123 Riviera Dr
- Viewed: 17
- Price: $475,000
- Price sqft: $209
- Waterfront: No
- Year Built: 1965
- Bldg sqft: 2271
- Bedrooms: 4
- Total Baths: 2
- Full Baths: 2
- Garage / Parking Spaces: 1
- Days On Market: 21
- Additional Information
- County: BEXAR
- City: Castle Hills
- Zipcode: 78213
- Subdivision: Castle Hills
- District: North East I.S.D
- Elementary School: Jackson Keller
- Middle School: Nimitz
- High School: Lee
- Provided by: Vortex Realty
- Contact: Olga Rojano
- (210) 316-4885

- DMCA Notice
-
DescriptionThis stunning 4 bedroom 2 bath mid century ranch style home in coveted Castle Hills is fully remodeled and turn key. The interior features spacious bedrooms, a gourmet kitchen, ample room for entertaining and hosting, laminate floors throughout, and so much more! The exterior features mature trees, two car car port, an extended drive way for plenty of parking, a beautiful fire pit area, and a decomposed granite sitting area. Minutes from shopping, dinning, and entertainment of North Star Mall, Crossroads, the Medical Center and Park North Shopping Center. Schedule your showing today.
Payment Calculator
- Principal & Interest -
- Property Tax $
- Home Insurance $
- HOA Fees $
- Monthly -
Features
Building and Construction
- Apprx Age: 59
- Builder Name: Unknown
- Construction: Pre-Owned
- Exterior Features: Brick, 4 Sides Masonry, Siding
- Floor: Ceramic Tile, Vinyl
- Foundation: Slab
- Kitchen Length: 11
- Roof: Composition
- Source Sqft: Appsl Dist
School Information
- Elementary School: Jackson Keller
- High School: Lee
- Middle School: Nimitz
- School District: North East I.S.D
Garage and Parking
- Garage Parking: None/Not Applicable
Eco-Communities
- Water/Sewer: Water System, Sewer System
Utilities
- Air Conditioning: One Central
- Fireplace: Not Applicable
- Heating Fuel: Electric
- Heating: Central
- Utility Supplier Elec: CPS
- Utility Supplier Gas: CPS
- Utility Supplier Sewer: SAWS
- Utility Supplier Water: SAWS
- Window Coverings: None Remain
Amenities
- Neighborhood Amenities: None
Finance and Tax Information
- Days On Market: 13
- Home Owners Association Mandatory: None
- Total Tax: 8848
Other Features
- Contract: Exclusive Right To Sell
- Instdir: From loop 410 turn inside the loop to Blanco Rd. Turn right onto Riviera Dr. Home is on the right.
- Interior Features: One Living Area, Separate Dining Room, Breakfast Bar, High Ceilings, Cable TV Available, High Speed Internet, All Bedrooms Downstairs
- Legal Desc Lot: 26
- Legal Description: CB 5008B BLK 3 LOT 26
- Ph To Show: 2102222227
- Possession: Closing/Funding
- Style: One Story, Ranch
- Views: 17
Owner Information
- Owner Lrealreb: No
Similar Properties
Nearby Subdivisions

- Randy Rice, ABR,ALHS,CRS,GRI
- Premier Realty Group
- Mobile: 210.844.0102
- Office: 210.232.6560
- randyrice46@gmail.com


