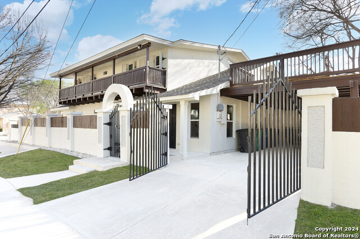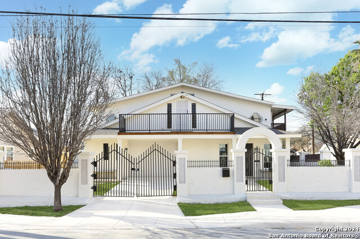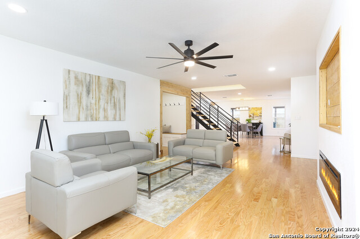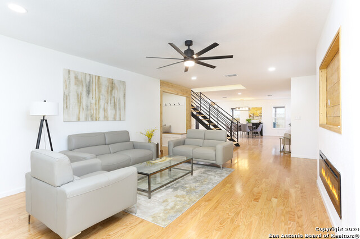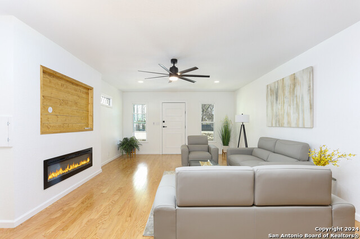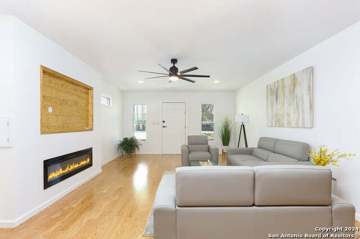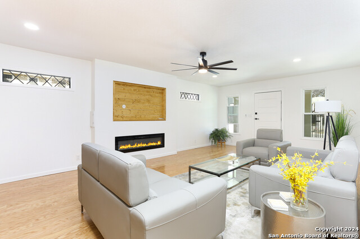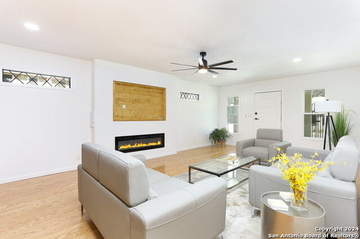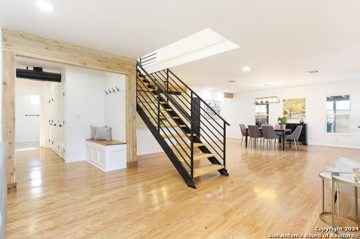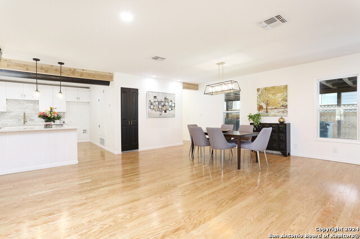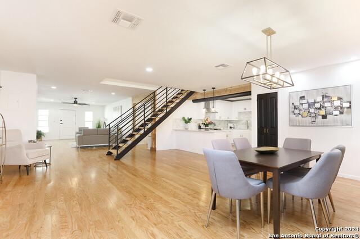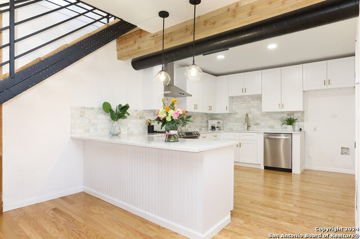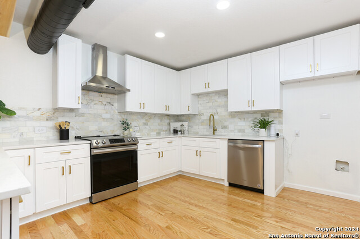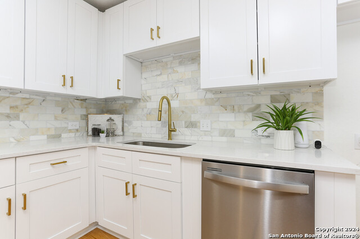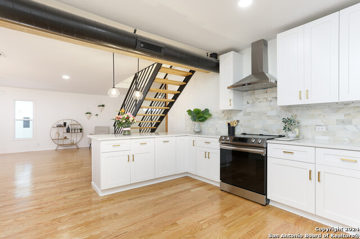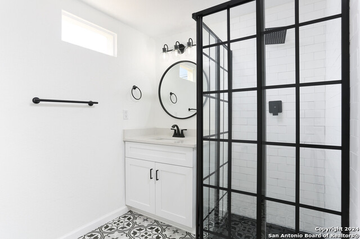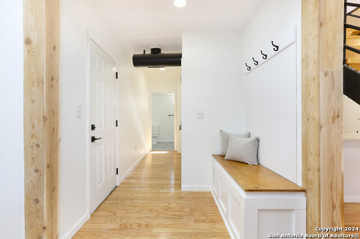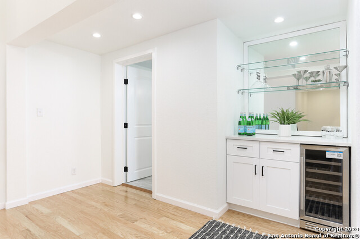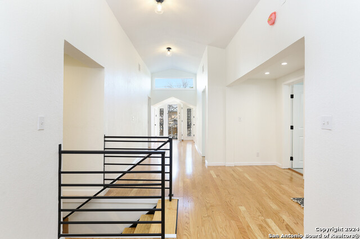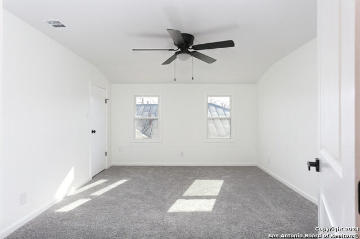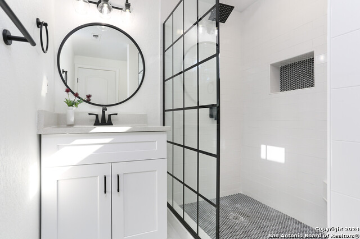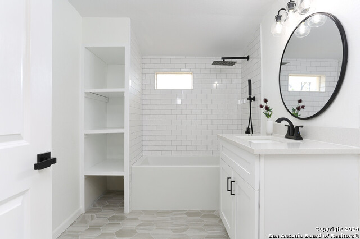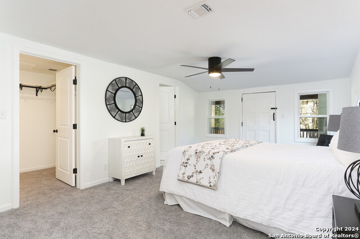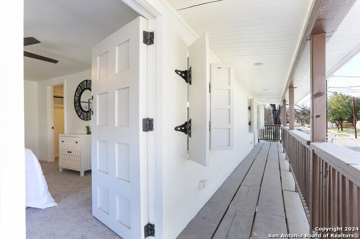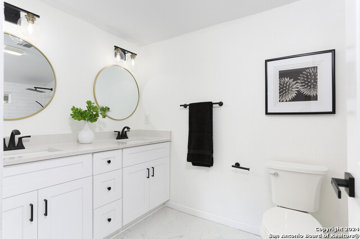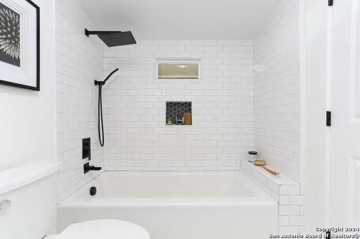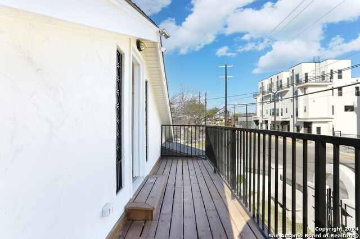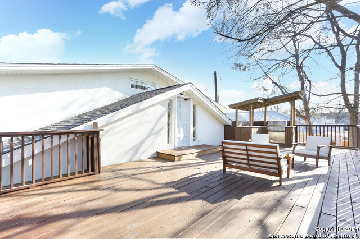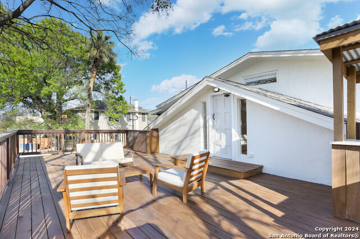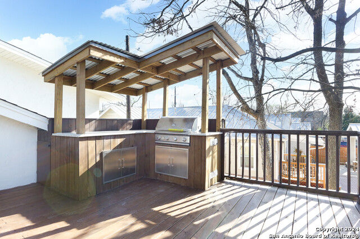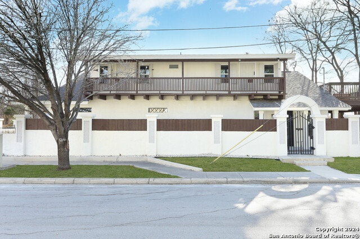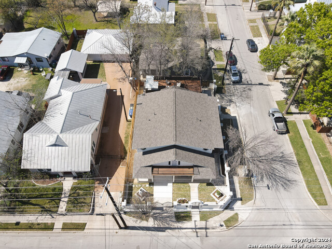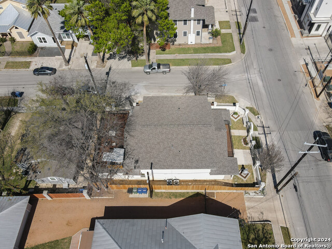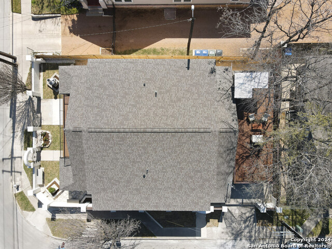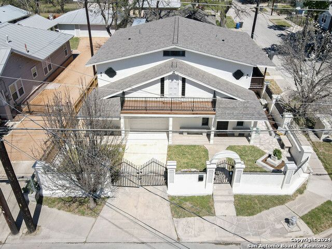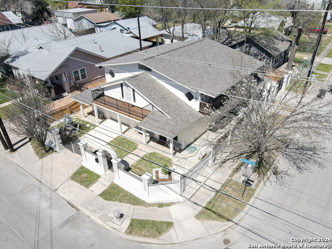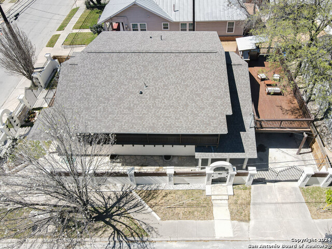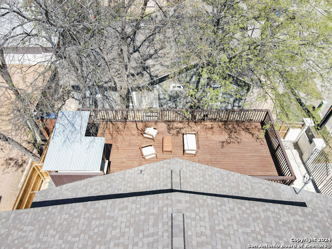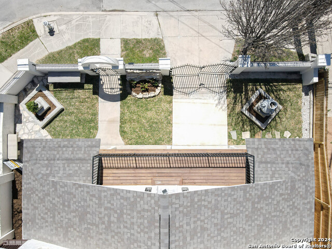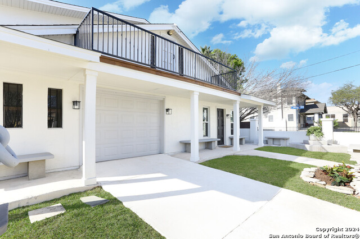819 Euclid Ave E, San Antonio, TX 78212
Property Photos
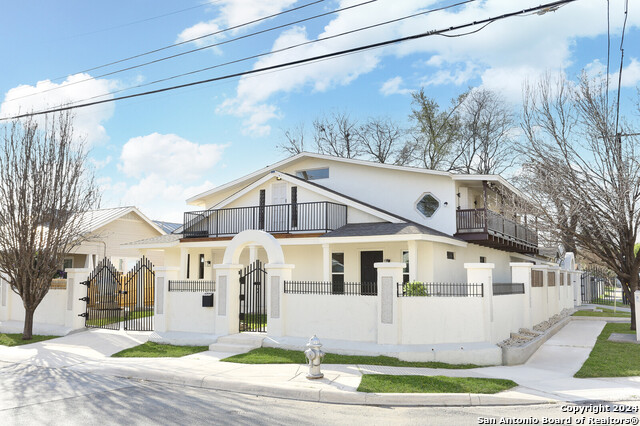
Would you like to sell your home before you purchase this one?
Priced at Only: $3,990
For more Information Call:
Address: 819 Euclid Ave E, San Antonio, TX 78212
Property Location and Similar Properties
- MLS#: 1826812 ( Residential Rental )
- Street Address: 819 Euclid Ave E
- Viewed: 41
- Price: $3,990
- Price sqft: $1
- Waterfront: No
- Year Built: 2002
- Bldg sqft: 3540
- Bedrooms: 5
- Total Baths: 4
- Full Baths: 4
- Days On Market: 22
- Additional Information
- County: BEXAR
- City: San Antonio
- Zipcode: 78212
- Subdivision: Tobin Hill
- District: San Antonio I.S.D.
- Elementary School: Hawthorne
- Middle School: Hawthorne Academy
- High School: Edison
- Provided by: LPT Realty, LLC
- Contact: Vicky Zambrano
- (512) 522-6635

- DMCA Notice
-
DescriptionLOCATION, LOCATION. This large, stunning home is within walking distance to the Pearl Brewery, St. Mary's strip and downtown San Antonio. Easy access to the highway and many downtown attractions. Property is completely gated and has two separate driveways (one with a carport and the other a garage). The home features 5 bedrooms and 4 full baths (two of the bedrooms have bathrooms attached). Additional features are 2 central AC units, 3 DECKS, an outdoor kitchen, and brand new stainless appliances. Washer and Dryer may be included at no extra cost. Pets are negotiable and be approved on a case by case basis. Perfect for adults who want to live together and save on rent or a Family who wants to live in one of the best areas of the city.
Payment Calculator
- Principal & Interest -
- Property Tax $
- Home Insurance $
- HOA Fees $
- Monthly -
Features
Building and Construction
- Apprx Age: 22
- Exterior Features: Stone/Rock, Stucco
- Flooring: Carpeting, Wood
- Kitchen Length: 14
- Source Sqft: Appsl Dist
School Information
- Elementary School: Hawthorne
- High School: Edison
- Middle School: Hawthorne Academy
- School District: San Antonio I.S.D.
Garage and Parking
- Garage Parking: Two Car Garage
Eco-Communities
- Water/Sewer: City
Utilities
- Air Conditioning: Two Central
- Fireplace: One, Living Room
- Heating Fuel: Electric
- Heating: Central
- Security: Pre-Wired, Not Applicable
- Utility Supplier Elec: CPS
- Utility Supplier Gas: CPS
- Utility Supplier Grbge: CITY
- Utility Supplier Sewer: SAWS
- Utility Supplier Water: SAWS
- Window Coverings: All Remain
Amenities
- Common Area Amenities: Other
Finance and Tax Information
- Application Fee: 39
- Days On Market: 106
- Max Num Of Months: 18
- Pet Deposit: 400
- Security Deposit: 3990
Rental Information
- Tenant Pays: Gas/Electric, Water/Sewer
Other Features
- Application Form: ONLINE
- Apply At: ONLINE APPLICATION
- Instdir: Intersection of St Marys
- Interior Features: Two Living Area, Liv/Din Combo, Eat-In Kitchen, Island Kitchen, Study/Library, Secondary Bedroom Down, Cable TV Available, High Speed Internet, Laundry in Closet, Laundry Main Level, Laundry Lower Level, Walk in Closets
- Legal Description: NCB 1716 BLK A LOT EXC SE TRI 17.58 FT OF 13 S 91 FT OF 13
- Miscellaneous: Owner-Manager
- Occupancy: Vacant
- Personal Checks Accepted: No
- Ph To Show: 512-522-6635
- Restrictions: Smoking Outside Only
- Salerent: For Rent
- Section 8 Qualified: No
- Style: Two Story, Spanish
- Views: 41
Owner Information
- Owner Lrealreb: No
Similar Properties

- Randy Rice, ABR,ALHS,CRS,GRI
- Premier Realty Group
- Mobile: 210.844.0102
- Office: 210.232.6560
- randyrice46@gmail.com


