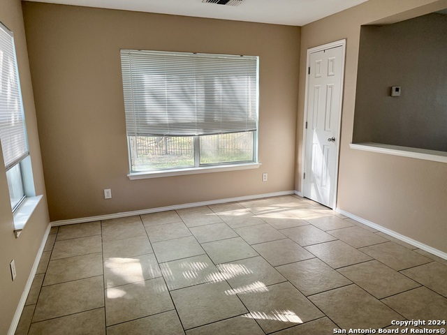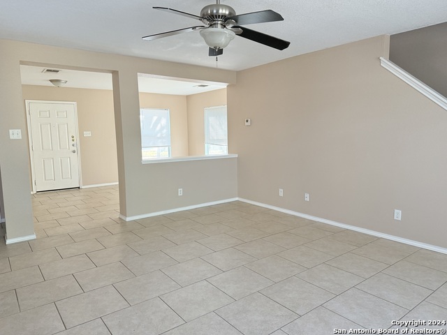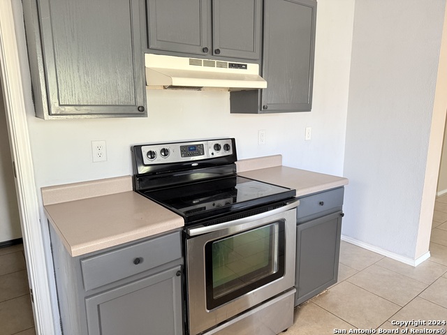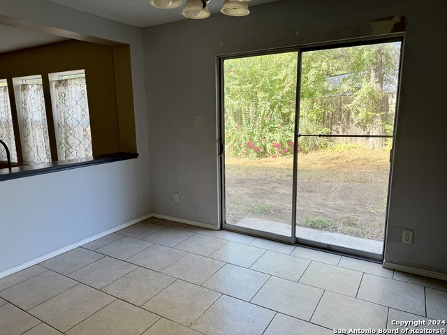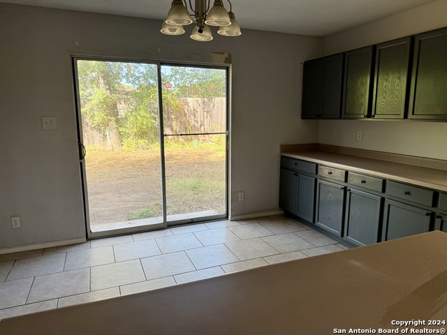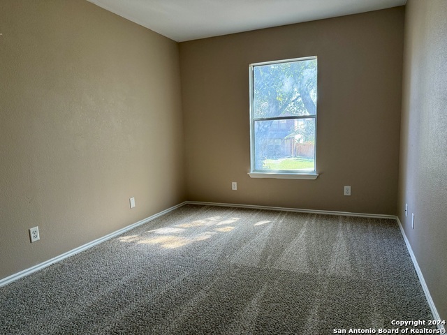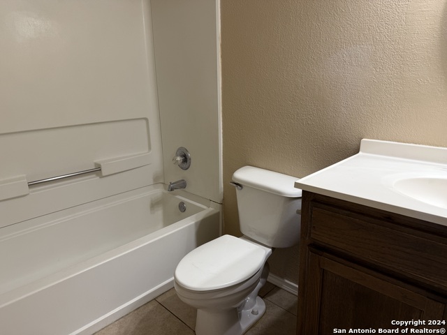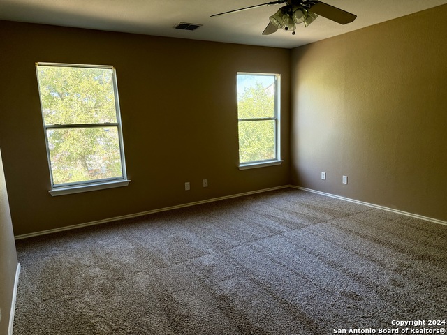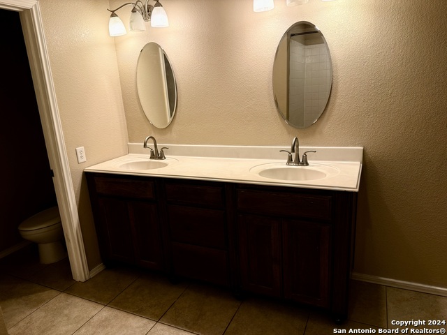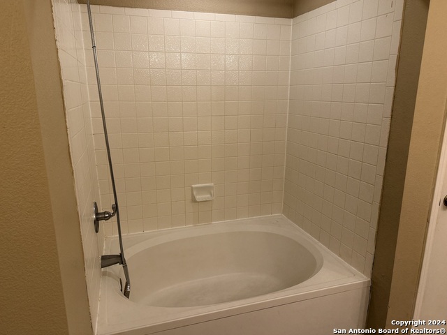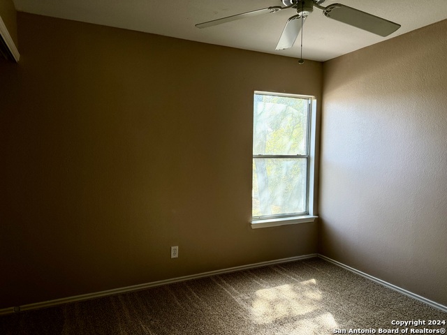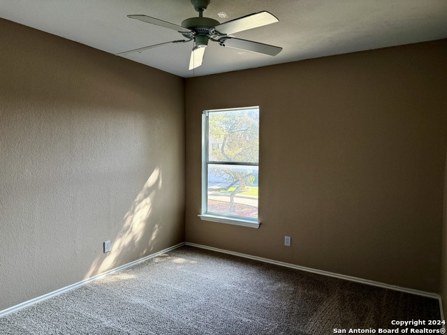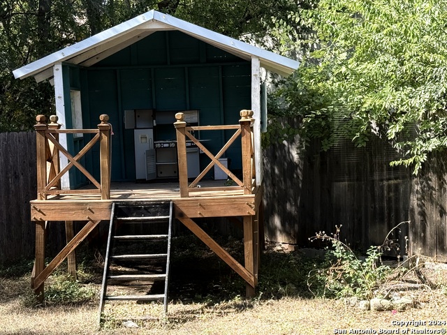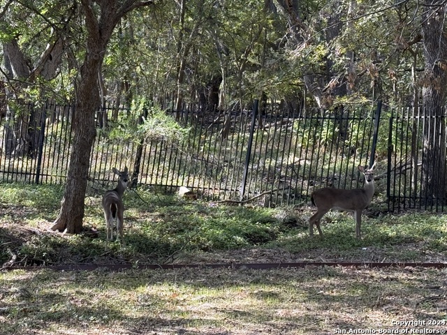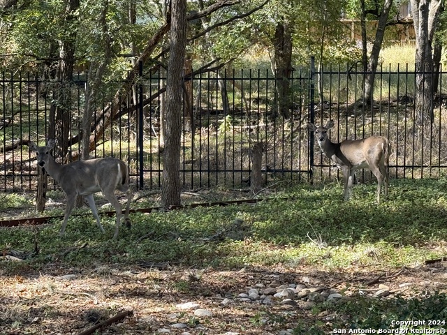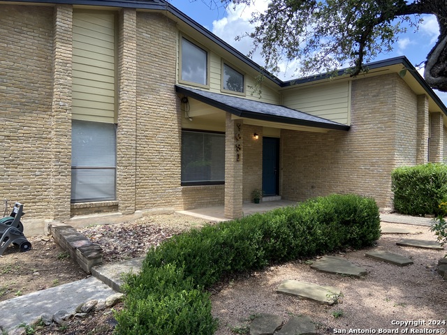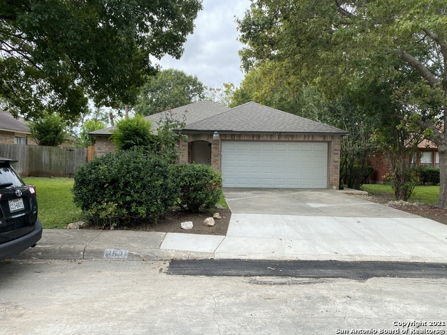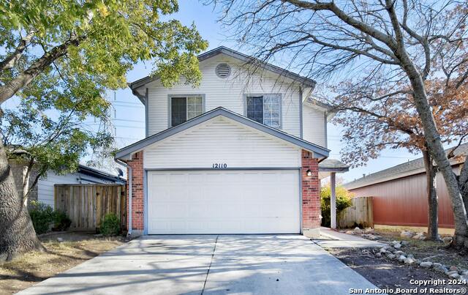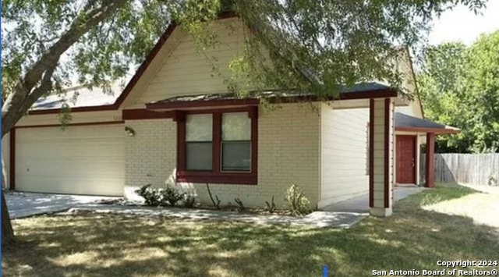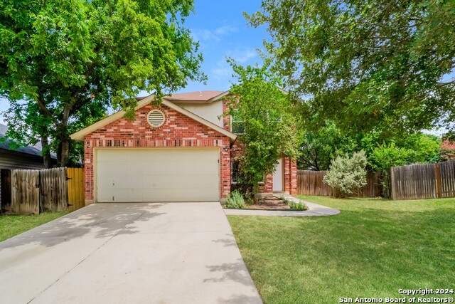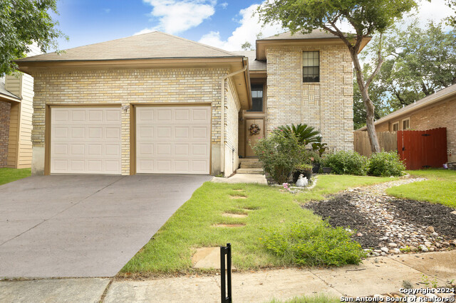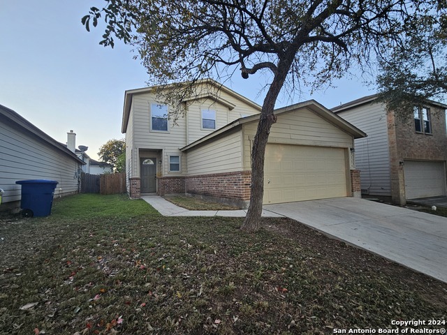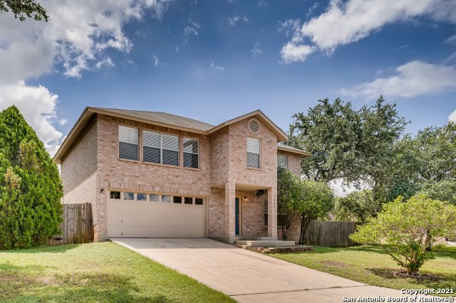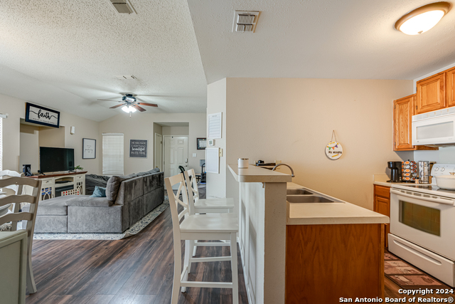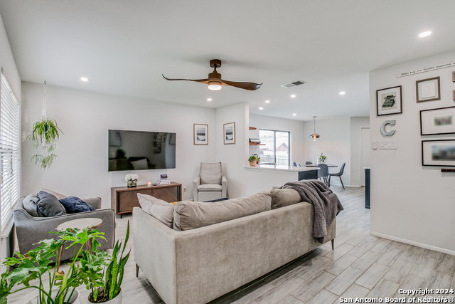19 Viking Oak, San Antonio, TX 78247
Property Photos
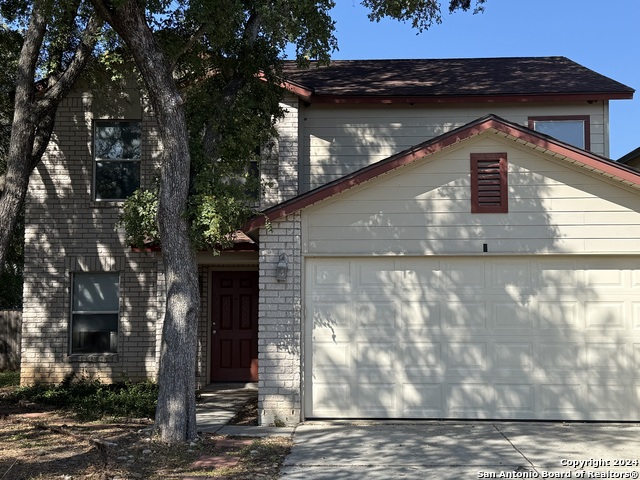
Would you like to sell your home before you purchase this one?
Priced at Only: $1,750
For more Information Call:
Address: 19 Viking Oak, San Antonio, TX 78247
Property Location and Similar Properties
- MLS#: 1826936 ( Residential Rental )
- Street Address: 19 Viking Oak
- Viewed: 51
- Price: $1,750
- Price sqft: $1
- Waterfront: No
- Year Built: 2001
- Bldg sqft: 1892
- Bedrooms: 3
- Total Baths: 3
- Full Baths: 2
- 1/2 Baths: 1
- Days On Market: 21
- Additional Information
- County: BEXAR
- City: San Antonio
- Zipcode: 78247
- Subdivision: Brookstone
- District: North East I.S.D
- Elementary School: Call District
- Middle School: Call District
- High School: Call District
- Provided by: RE/MAX Preferred, REALTORS
- Contact: Michael Flinn
- (210) 601-3270

- DMCA Notice
-
DescriptionConveniently located brookstone * tile flooring downstairs * 3 bedrooms and a loft * greenbelt to side of house * pets on a case by case basis * requires 3x rent in monthly income and good prior rental/mortgage history * new carpet and fresh paint *
Payment Calculator
- Principal & Interest -
- Property Tax $
- Home Insurance $
- HOA Fees $
- Monthly -
Features
Building and Construction
- Apprx Age: 23
- Builder Name: KB
- Exterior Features: Brick, 4 Sides Masonry, Cement Fiber
- Flooring: Carpeting, Ceramic Tile, Vinyl
- Foundation: Slab
- Kitchen Length: 14
- Roof: Composition
- Source Sqft: Appsl Dist
School Information
- Elementary School: Call District
- High School: Call District
- Middle School: Call District
- School District: North East I.S.D
Garage and Parking
- Garage Parking: Two Car Garage
Eco-Communities
- Water/Sewer: Water System, Sewer System
Utilities
- Air Conditioning: One Central
- Fireplace: Not Applicable
- Heating Fuel: Electric
- Heating: Central
- Security: Not Applicable
- Window Coverings: All Remain
Amenities
- Common Area Amenities: Playground
Finance and Tax Information
- Application Fee: 60
- Max Num Of Months: 30
- Pet Deposit: 500
- Security Deposit: 1985
Rental Information
- Tenant Pays: Gas/Electric, Water/Sewer, Yard Maintenance, Renters Insurance Required
Other Features
- Application Form: TAR
- Apply At: 2526 N LOOP 1604 STE 210
- Instdir: TRAILHEAD PASS
- Interior Features: One Living Area
- Legal Description: NCB 13732 BLK 4 LOT 26 BROOKSTONE SUBD PUD
- Min Num Of Months: 18
- Miscellaneous: Owner-Manager
- Occupancy: Vacant
- Personal Checks Accepted: No
- Ph To Show: 210-222-2227
- Restrictions: Smoking Outside Only
- Salerent: For Rent
- Section 8 Qualified: No
- Style: Two Story
- Views: 51
Owner Information
- Owner Lrealreb: Yes
Similar Properties
Nearby Subdivisions
Autry Pond
Blossom Park
Briarwick
Brookstone
Burning Tree
Burning Wood
Caliza Springs
Cedar Grove
Creekway Subd
Eden
Eden Roc
Eden Rock
Elmwood
Emerald Pointe
Fall Creek
Fox Run
Green Spring Valley
Heritage Hills
High Country
High Country Estates
Hunters Mill
Knollcreek
Knollcreek Townhouse
Legacy Oaks
Longs Creek
Longs Ridge
Maverick Sharp
Morning Glen
N/a
North Park
Oak Ridge Village
Oakview Heights
Parkside
Preston Hollow
Ranchland Hills
Redland Oaks
Redland Springs
Spring Creek
Spring Creek Forest
Steubing Ranch
Stoneridge
Stoneridge Dplxs
Stoneridge/the Park Ne
Thousand Oaks Forest
Villas At Spring Cre
Vista

- Randy Rice, ABR,ALHS,CRS,GRI
- Premier Realty Group
- Mobile: 210.844.0102
- Office: 210.232.6560
- randyrice46@gmail.com


