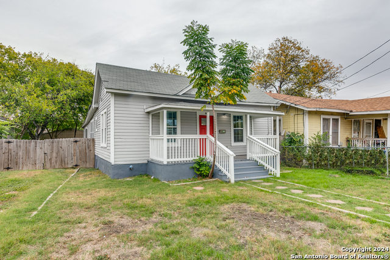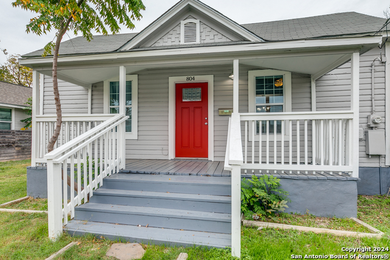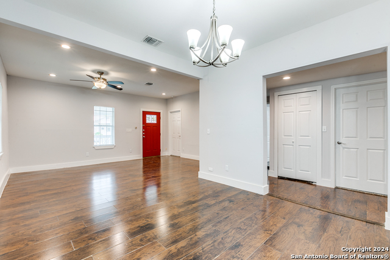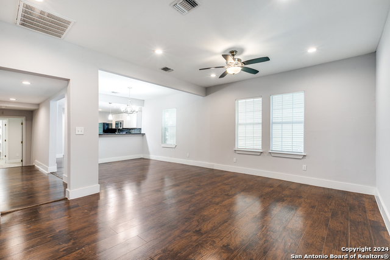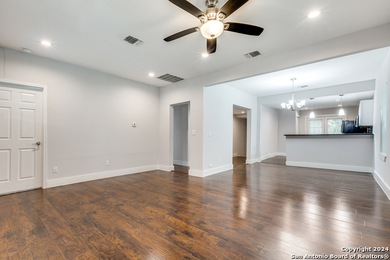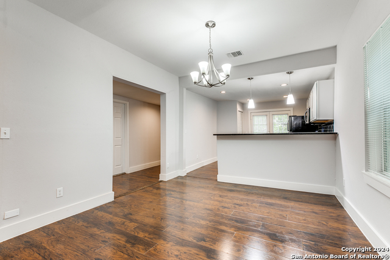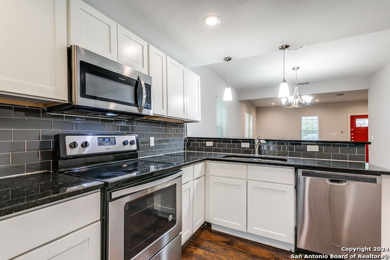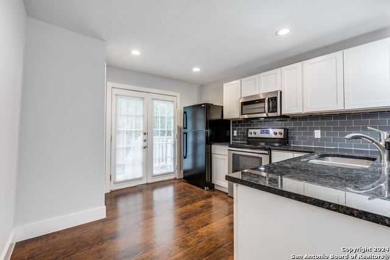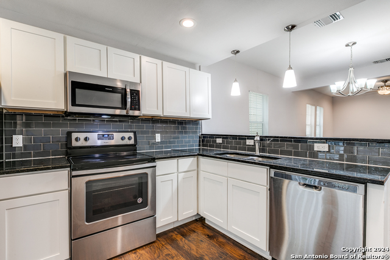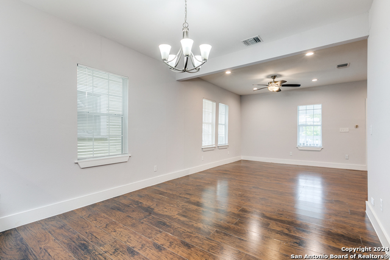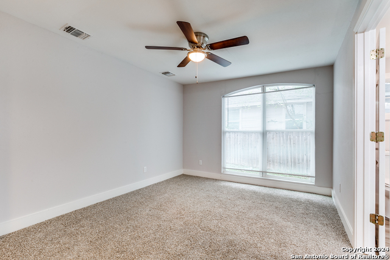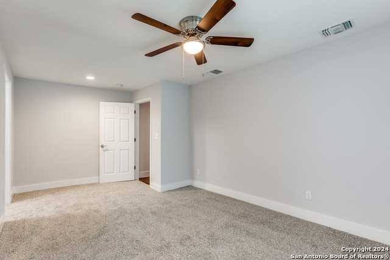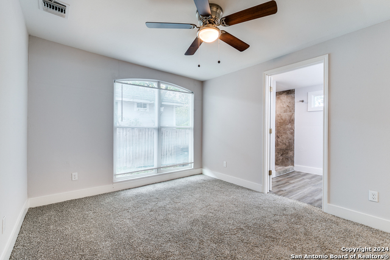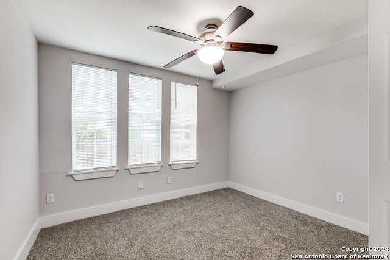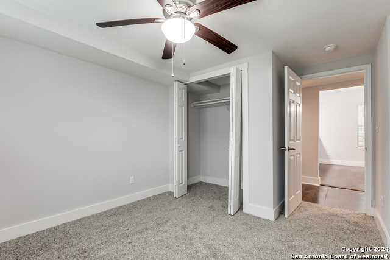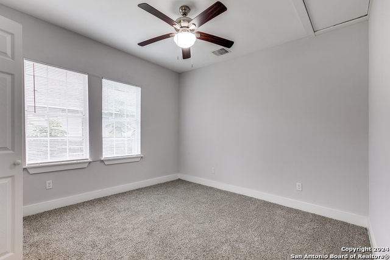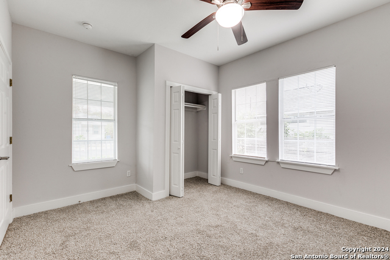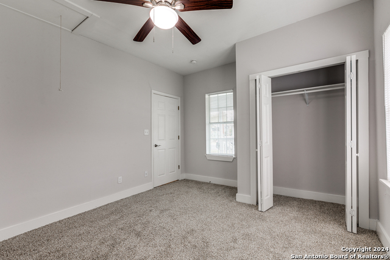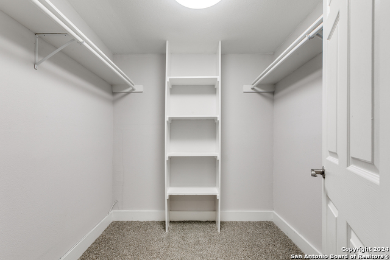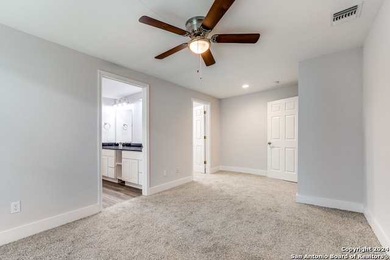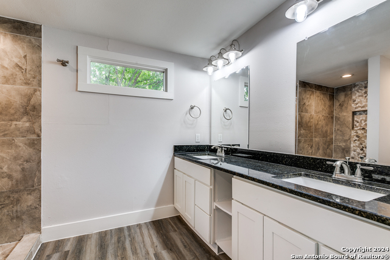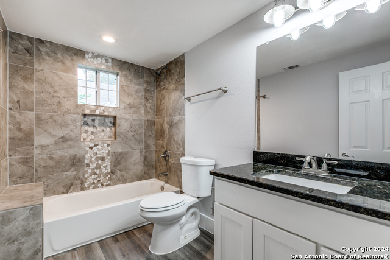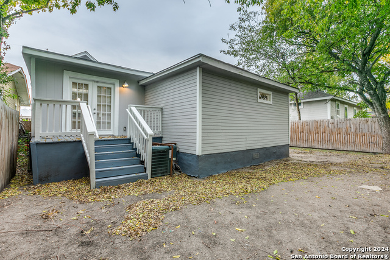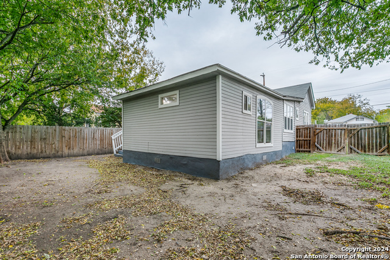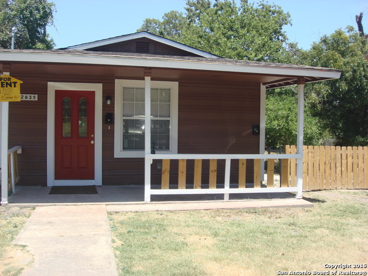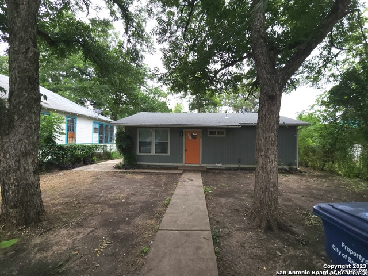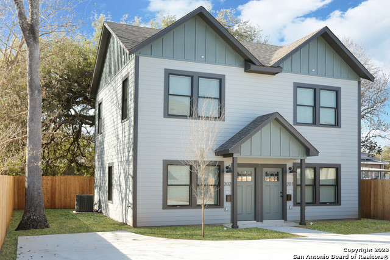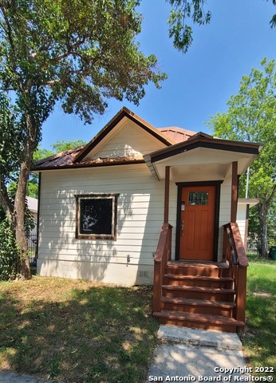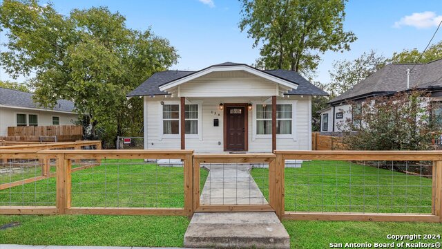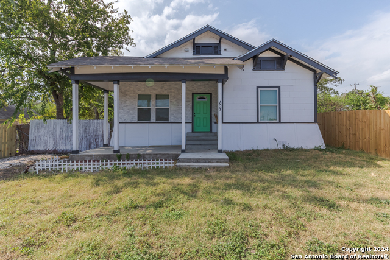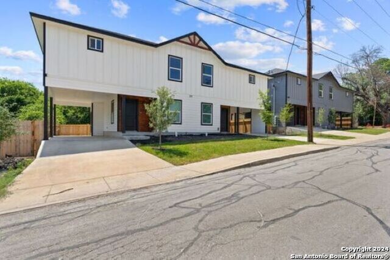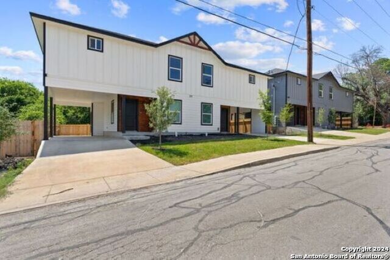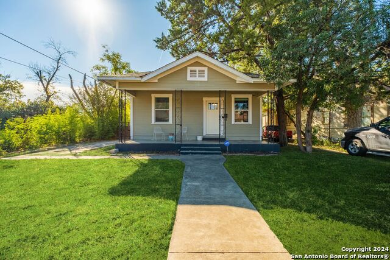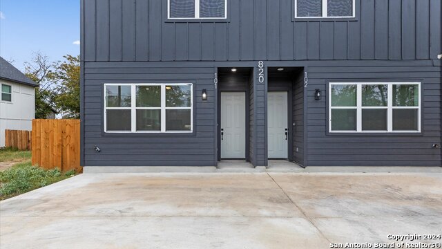804 Nevada St, San Antonio, TX 78203
Property Photos
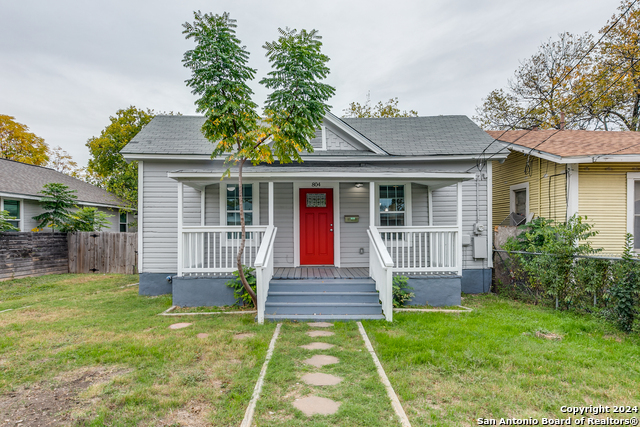
Would you like to sell your home before you purchase this one?
Priced at Only: $1,495
For more Information Call:
Address: 804 Nevada St, San Antonio, TX 78203
Property Location and Similar Properties
- MLS#: 1827041 ( Residential Rental )
- Street Address: 804 Nevada St
- Viewed: 30
- Price: $1,495
- Price sqft: $1
- Waterfront: No
- Year Built: 1920
- Bldg sqft: 1270
- Bedrooms: 3
- Total Baths: 2
- Full Baths: 2
- Days On Market: 24
- Additional Information
- County: BEXAR
- City: San Antonio
- Zipcode: 78203
- Subdivision: S Of Commerce To Mlk Sa
- District: San Antonio I.S.D.
- Elementary School: Herff
- Middle School: Call District
- High School: Brackenridge
- Provided by: Davidson Properties, Inc.
- Contact: Jeannie Smith
- (210) 826-1616

- DMCA Notice
-
DescriptionCharming, Renovated 3 Bedroom, 2 Bathroom Home in Popular Denver Heights. Fantastic Location Minutes from Downtown, Lone Star District, The Alamodome, & More. Great Curb Appeal w/ Inviting Front Porch & Large Front Yard. Enter to Spacious Living Area Featuring Wood Laminate Flooring, Neutral Paint, & Recessed Lighting. Chef's Kitchen w/ Stainless Steel Appliances Included, Breakfast Bar, New Cabinets, & Granite Countertops. Huge Primary Suite w/ Walk In Closet, Ceiling Fan, & Full Bathroom w/ Dual Vanities & Walk In Shower. Nicely Sized Secondary Bedrooms & Updated Full Bathroom w/ Tub/Shower. Laundry Closet in Hallway, Stackable Washer/Dryer Connection. Nice Backyard w/ Deck & Privacy Fence. Pets Case by Case, Each Applicant Must Complete Separate Pet Application & Profile.
Payment Calculator
- Principal & Interest -
- Property Tax $
- Home Insurance $
- HOA Fees $
- Monthly -
Features
Building and Construction
- Apprx Age: 104
- Exterior Features: Wood
- Flooring: Laminate
- Kitchen Length: 11
- Roof: Composition
- Source Sqft: Appsl Dist
School Information
- Elementary School: Herff
- High School: Brackenridge
- Middle School: Call District
- School District: San Antonio I.S.D.
Garage and Parking
- Garage Parking: None/Not Applicable
Eco-Communities
- Water/Sewer: Water System, Sewer System
Utilities
- Air Conditioning: One Central
- Fireplace: Not Applicable
- Heating Fuel: Electric
- Heating: Central
- Utility Supplier Elec: CPS
- Utility Supplier Gas: CPS
- Utility Supplier Grbge: CITY
- Utility Supplier Sewer: SAWS
- Utility Supplier Water: SAWS
- Window Coverings: All Remain
Amenities
- Common Area Amenities: Near Shopping
Finance and Tax Information
- Application Fee: 65
- Days On Market: 131
- Max Num Of Months: 24
- Security Deposit: 1495
Rental Information
- Rent Includes: No Inclusions
- Tenant Pays: Gas/Electric, Water/Sewer, Yard Maintenance, Garbage Pickup
Other Features
- Application Form: ONLINE
- Apply At: DAVIDSONPROPERTIES.COM
- Instdir: Nevada & Pine
- Interior Features: One Living Area, Two Eating Areas, Breakfast Bar, High Ceilings, Open Floor Plan, Walk in Closets
- Legal Description: NCB 3100 BLK LOT 2
- Min Num Of Months: 12
- Miscellaneous: Broker-Manager
- Occupancy: Vacant
- Personal Checks Accepted: Yes
- Ph To Show: 210-222-2227
- Restrictions: Smoking Outside Only
- Salerent: For Rent
- Section 8 Qualified: No
- Style: One Story
- Views: 30
Owner Information
- Owner Lrealreb: No
Similar Properties

- Randy Rice, ABR,ALHS,CRS,GRI
- Premier Realty Group
- Mobile: 210.844.0102
- Office: 210.232.6560
- randyrice46@gmail.com


