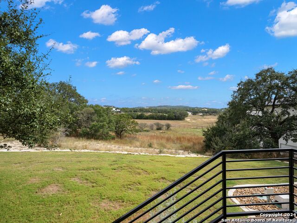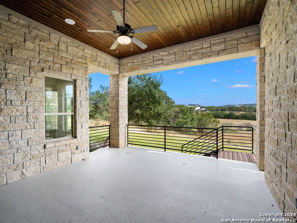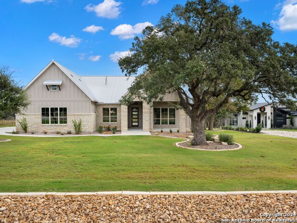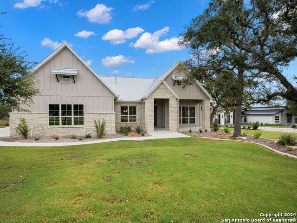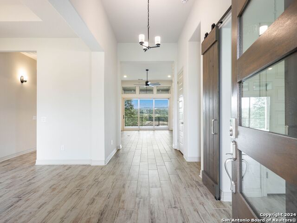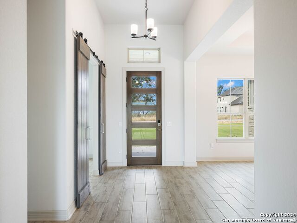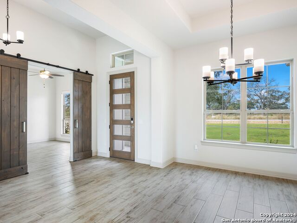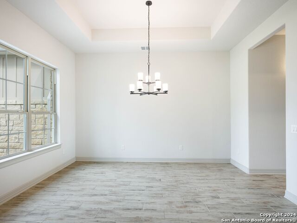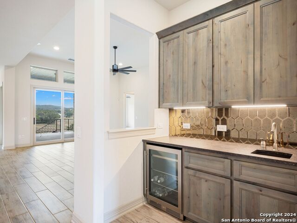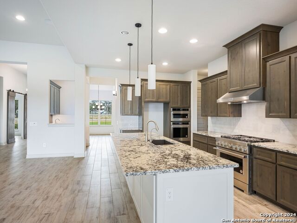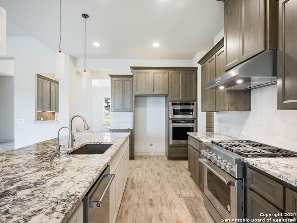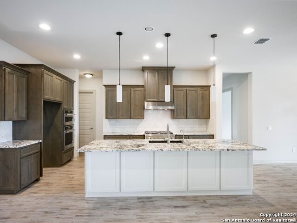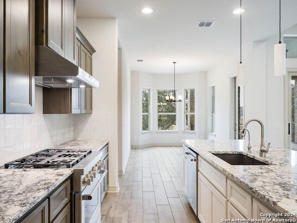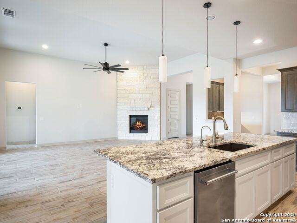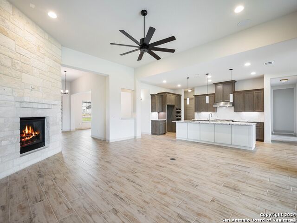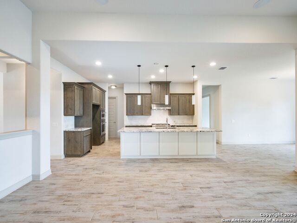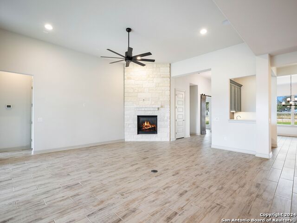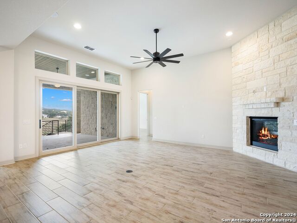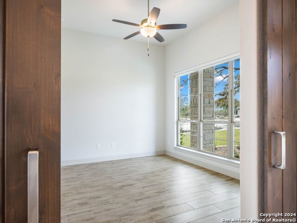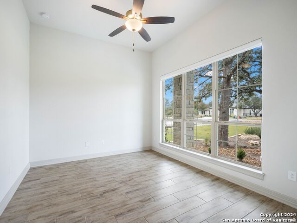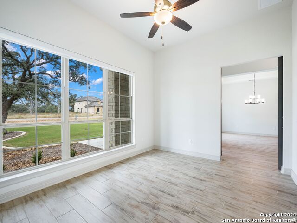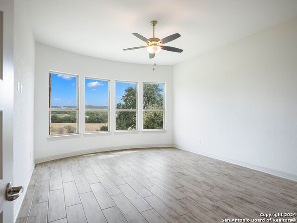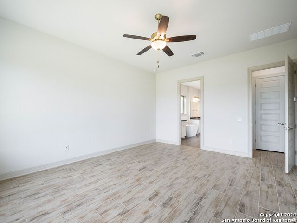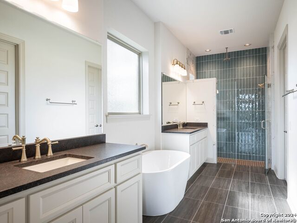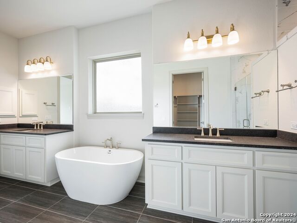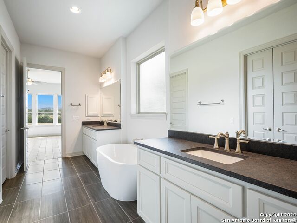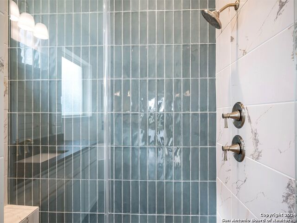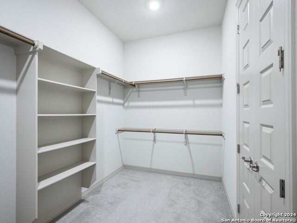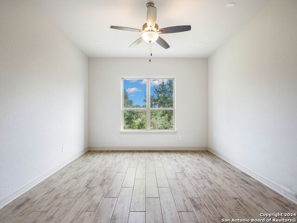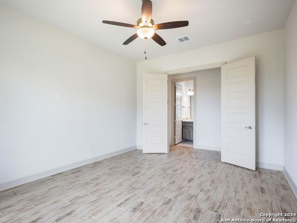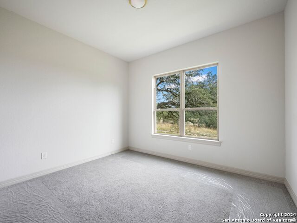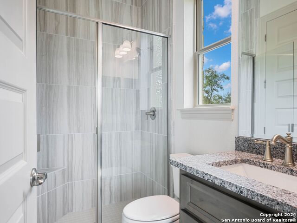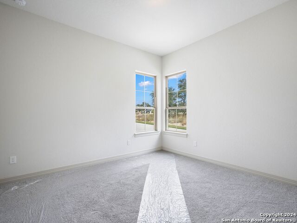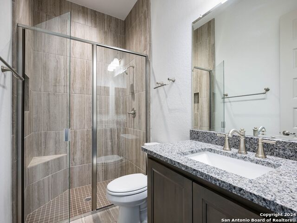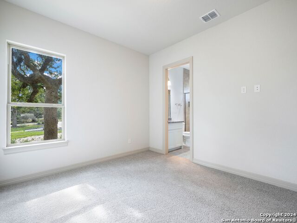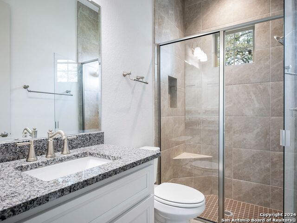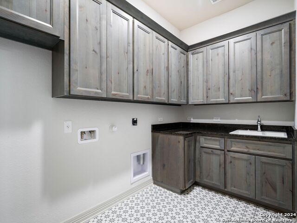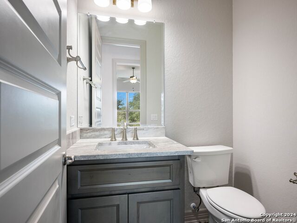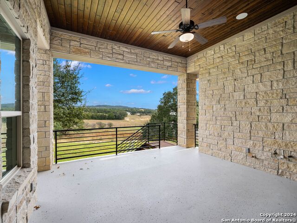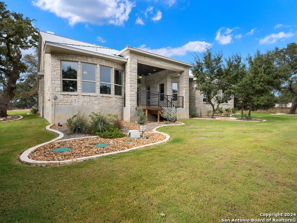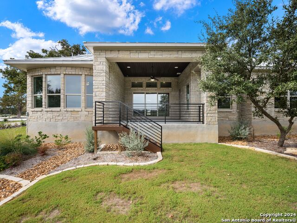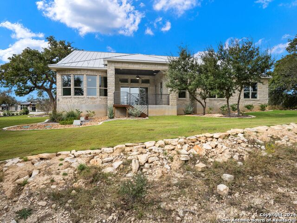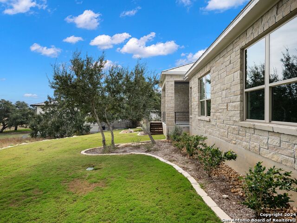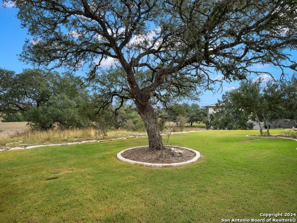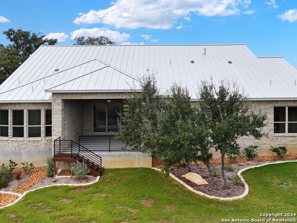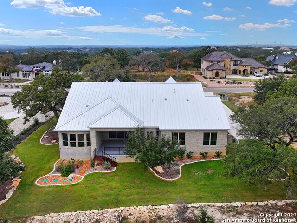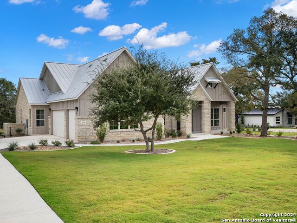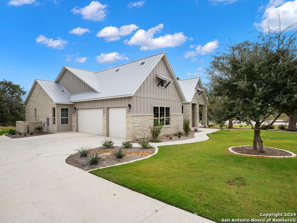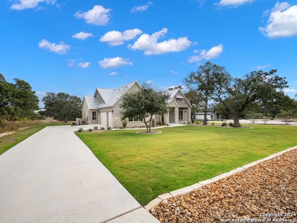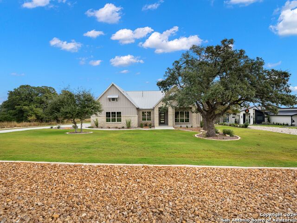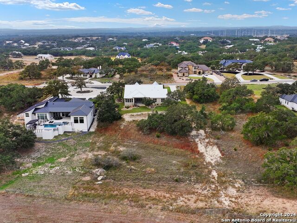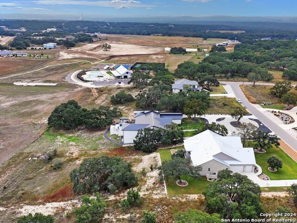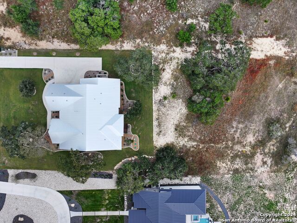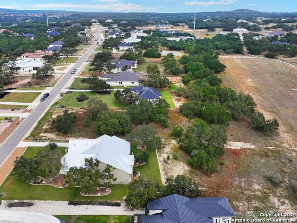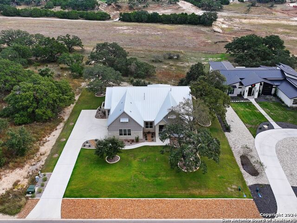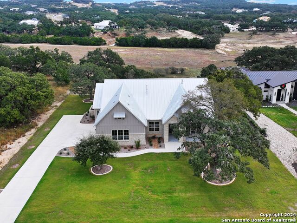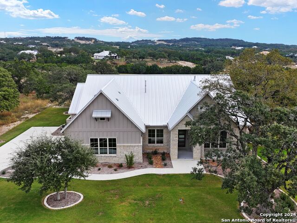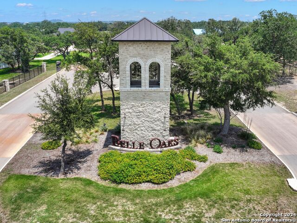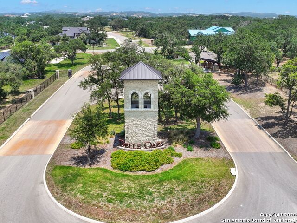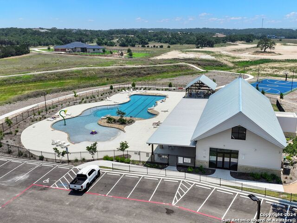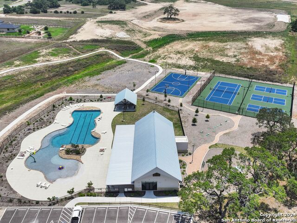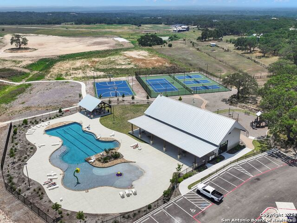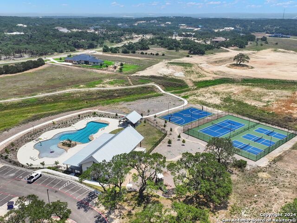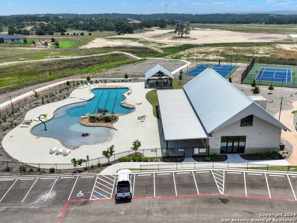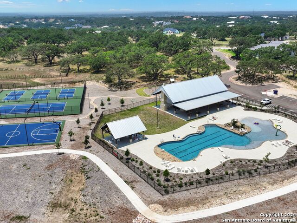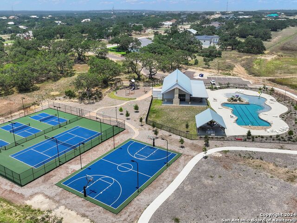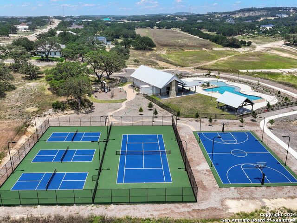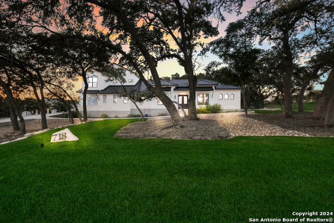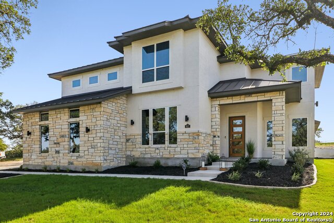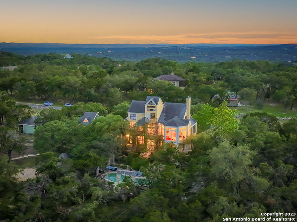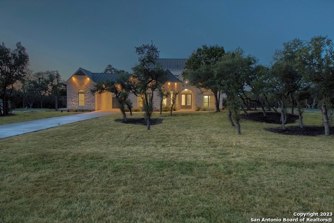34744 Casita Creek Ln, Bulverde, TX 78163
Property Photos
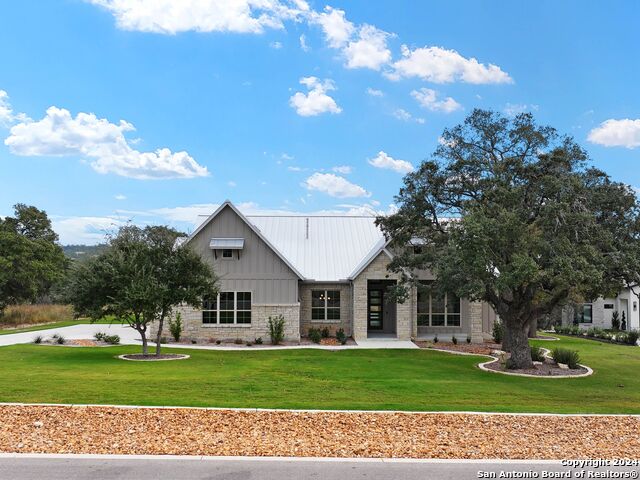
Would you like to sell your home before you purchase this one?
Priced at Only: $1,099,000
For more Information Call:
Address: 34744 Casita Creek Ln, Bulverde, TX 78163
Property Location and Similar Properties
- MLS#: 1827050 ( Single Residential )
- Street Address: 34744 Casita Creek Ln
- Viewed: 12
- Price: $1,099,000
- Price sqft: $339
- Waterfront: No
- Year Built: 2022
- Bldg sqft: 3246
- Bedrooms: 4
- Total Baths: 5
- Full Baths: 4
- 1/2 Baths: 1
- Garage / Parking Spaces: 3
- Days On Market: 20
- Additional Information
- County: COMAL
- City: Bulverde
- Zipcode: 78163
- Subdivision: Belle Oaks Ranch
- District: Comal
- Elementary School: Rahe Bulverde
- Middle School: Spring Branch
- High School: Smiton Valley
- Provided by: Kuper Sotheby's Int'l Realty
- Contact: Matthew Resnick
- (210) 849-8837

- DMCA Notice
-
DescriptionExperience the pinnacle of luxury and convenience in this newly constructed Sitterle Homes masterpiece. Designed for effortless single story living, this home features no interior steps and a thoughtfully crafted open floor plan with soaring 12' ceilings that maximize light and space. The kitchen is a chef's dream and boasts: a KitchenAid Professional Entertainer Kitchen Package complete with a 36" gas cooktop range, six burners, built in microwave, built in oven, a spacious island, and top of the line Michael Edward custom cabinetry. The oversized wet bar adds an extra touch of sophistication and space for entertaining. The kitchen seamlessly flows into the family room, where a stunning floor to ceiling stone fireplace and bi parting sliding glass doors lead to an expansive covered patio, offering the perfect blend of indoor and outdoor living. The luxurious primary suite is a true sanctuary, featuring a bay window, a spa inspired bath with a freestanding tub, a walk in rainhead shower with designer glass tile, and an oversized walk in closet. Spacious secondary bedrooms, each with their own private en suite bathrooms, ensure comfort and privacy for all. Additional highlights include a separate game room, a dedicated office, a well appointed laundry room with built in cabinetry and space for an additional refrigerator, and an oversized three car garage with epoxy floors. This exceptional property is conveniently located near the top of class Belle Oaks amenity center, which features a pool, clubhouse, playground, tennis court, pickleball court, and a basketball court.
Payment Calculator
- Principal & Interest -
- Property Tax $
- Home Insurance $
- HOA Fees $
- Monthly -
Features
Building and Construction
- Builder Name: SITTERLE HOMES
- Construction: New
- Exterior Features: 4 Sides Masonry, Stone/Rock, Siding
- Floor: Carpeting, Ceramic Tile
- Foundation: Slab
- Kitchen Length: 16
- Other Structures: None
- Roof: Metal
- Source Sqft: Bldr Plans
Land Information
- Lot Description: 1 - 2 Acres, Mature Trees (ext feat), Secluded
- Lot Improvements: Street Paved, Asphalt, Private Road
School Information
- Elementary School: Rahe Bulverde Elementary
- High School: Smithson Valley
- Middle School: Spring Branch
- School District: Comal
Garage and Parking
- Garage Parking: Three Car Garage, Attached, Side Entry, Oversized
Eco-Communities
- Energy Efficiency: Programmable Thermostat, Double Pane Windows, Ceiling Fans
- Water/Sewer: Water System, Septic, Aerobic Septic
Utilities
- Air Conditioning: One Central
- Fireplace: One, Family Room
- Heating Fuel: Natural Gas
- Heating: Central, 1 Unit
- Recent Rehab: No
- Utility Supplier Elec: PERDERNALES
- Utility Supplier Gas: ENERTEX GAS
- Utility Supplier Other: GVTC
- Utility Supplier Sewer: SEPTIC
- Utility Supplier Water: CANYON LAKE
- Window Coverings: Some Remain
Amenities
- Neighborhood Amenities: Controlled Access, Pool, Tennis, Clubhouse, Park/Playground, Sports Court, Basketball Court, Other - See Remarks
Finance and Tax Information
- Days On Market: 752
- Home Faces: West
- Home Owners Association Fee: 975
- Home Owners Association Frequency: Annually
- Home Owners Association Mandatory: Mandatory
- Home Owners Association Name: BELLE OAKS RANCH POA
- Total Tax: 15587.83
Rental Information
- Currently Being Leased: No
Other Features
- Accessibility: Level Drive, First Floor Bath, Full Bath/Bed on 1st Flr, First Floor Bedroom, Stall Shower
- Block: 10
- Contract: Exclusive Right To Sell
- Instdir: HWY 46 - Blanco Rd - Belle Oaks - Maximino Ridge - Casita Creek
- Interior Features: Two Living Area, Separate Dining Room, Eat-In Kitchen, Two Eating Areas, Island Kitchen, Breakfast Bar, Walk-In Pantry, Study/Library, Game Room, Media Room, Utility Room Inside, Secondary Bedroom Down, 1st Floor Lvl/No Steps, High Ceilings, Open Floor Plan, All Bedrooms Downstairs, Laundry Main Level, Laundry Lower Level, Laundry Room, Walk in Closets
- Legal Desc Lot: 20
- Legal Description: BELLE OAKS RANCH PHASE IV, BLOCK 10, LOT 20
- Miscellaneous: Builder 10-Year Warranty, Virtual Tour
- Occupancy: Vacant
- Ph To Show: 210.222.2227
- Possession: Closing/Funding
- Style: One Story, Contemporary, Traditional, Texas Hill Country
- Views: 12
Owner Information
- Owner Lrealreb: No
Similar Properties
Nearby Subdivisions
A-650 Sur 750 J Vogel
Belle Oaks
Belle Oaks Ranch
Belle Oaks Ranch Phase Ii
Brand Ranch
Bulverde
Bulverde Estates
Bulverde Estates 2
Bulverde Hills
Bulverde Hills 1
Canyon View Acres
Centennial Ridge
Comal Trace
Copper Canyon
Edgebrook
Elm Valley
Glenwood
Hidden Trails
Highlands
Hybrid Ranches
Johnson Ranch
Johnson Ranch - Comal
Johnson Ranch Sub Ph 2 Un 3
Karen Estates
Monteola
N/a
Oak Village North
Palmer Heights
Park Village
Park Village 2
Persimmon Hill
Rim Rock Ranch
Saddleridge
Skyridge
Stonefield
Stoney Creek
Stoney Ridge
The Highlands
Uecker Tract 1
Ventana

- Randy Rice, ABR,ALHS,CRS,GRI
- Premier Realty Group
- Mobile: 210.844.0102
- Office: 210.232.6560
- randyrice46@gmail.com


