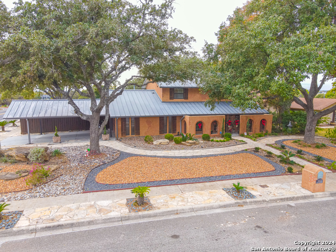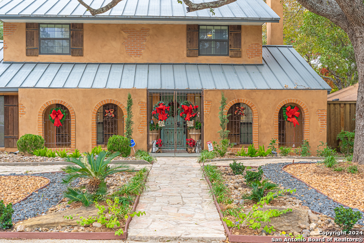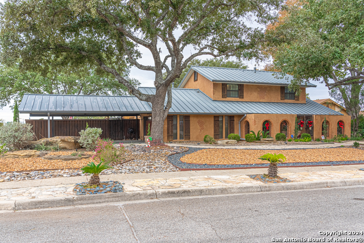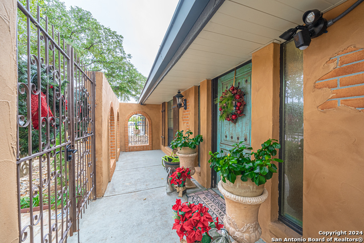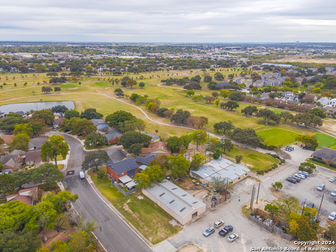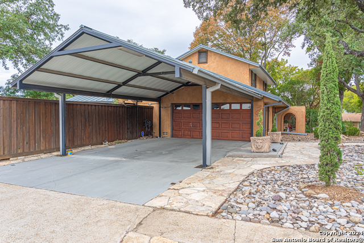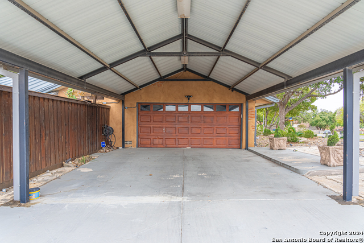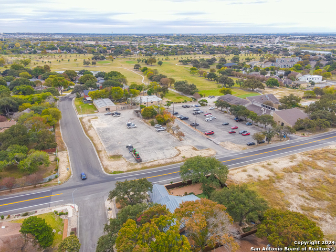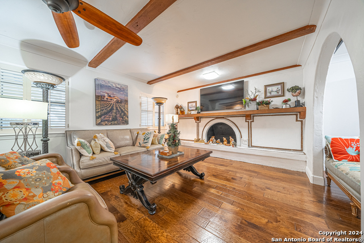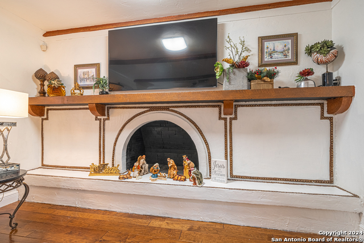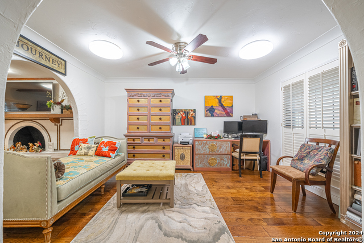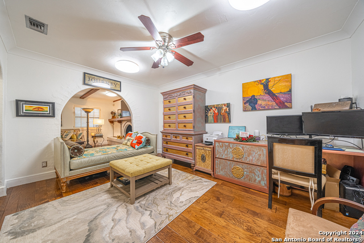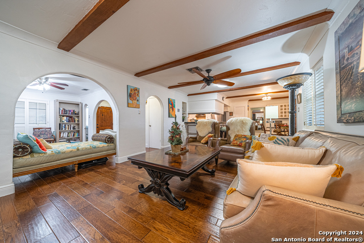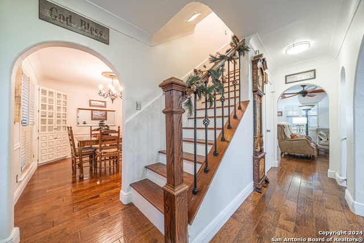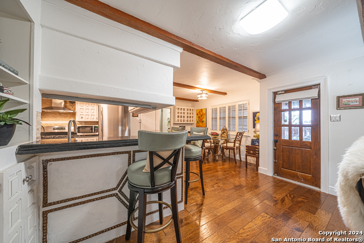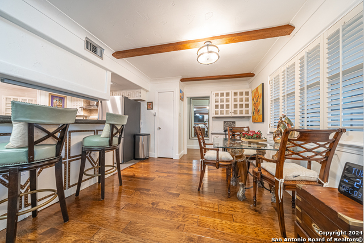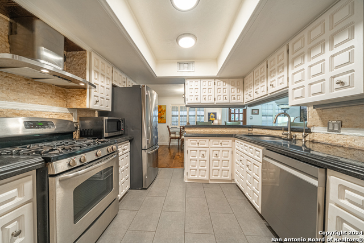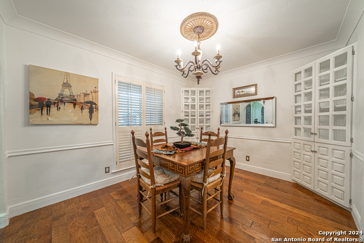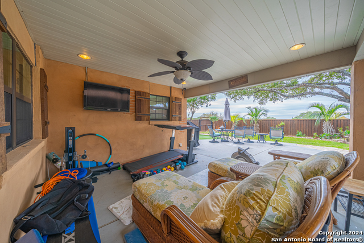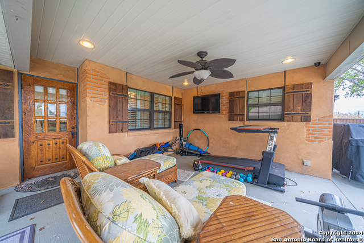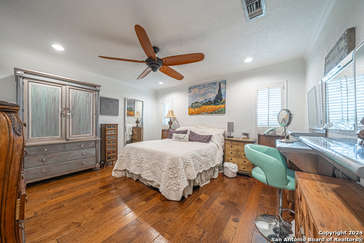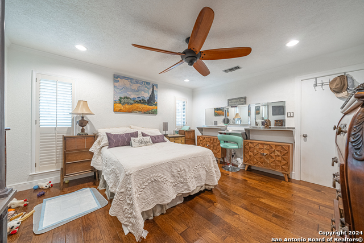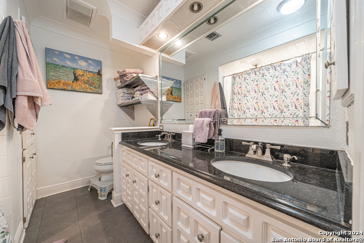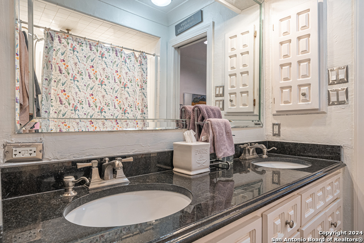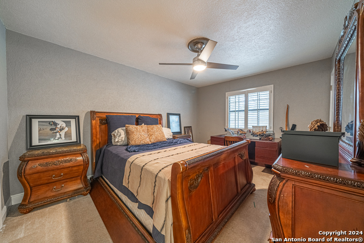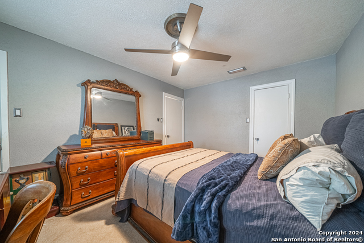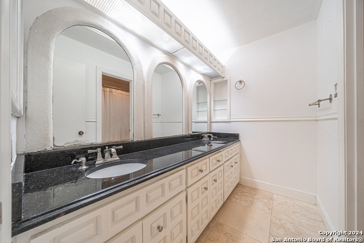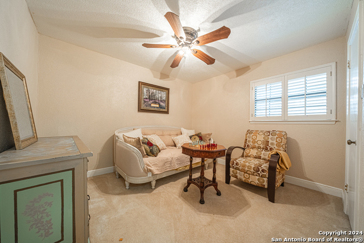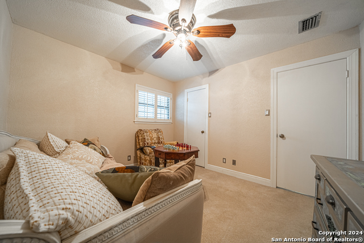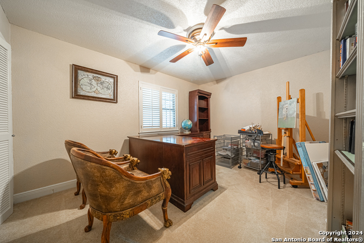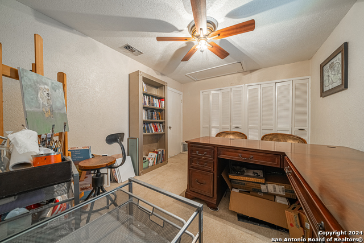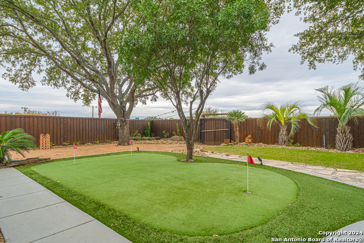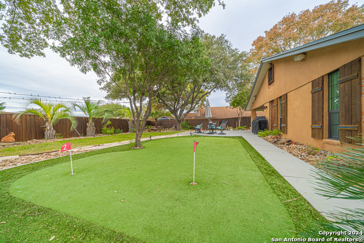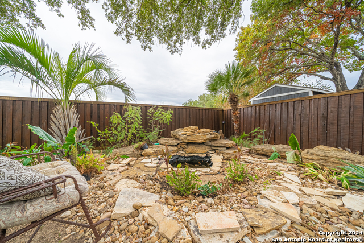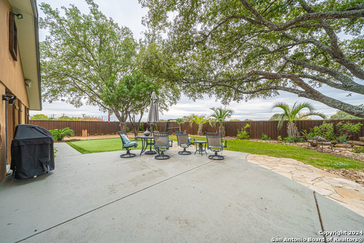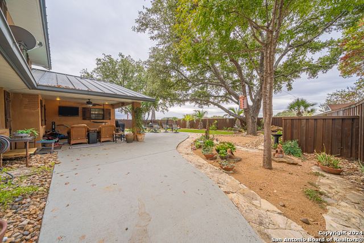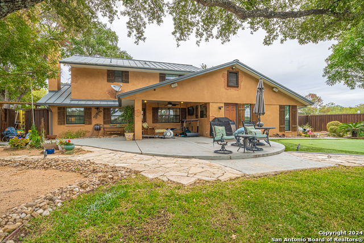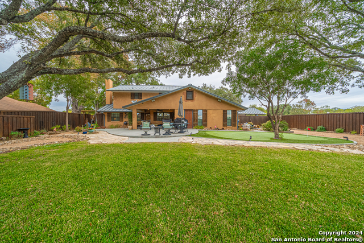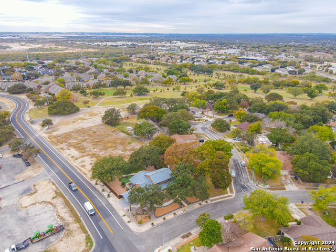13403 Beltway St, San Antonio, TX 78217
Property Photos
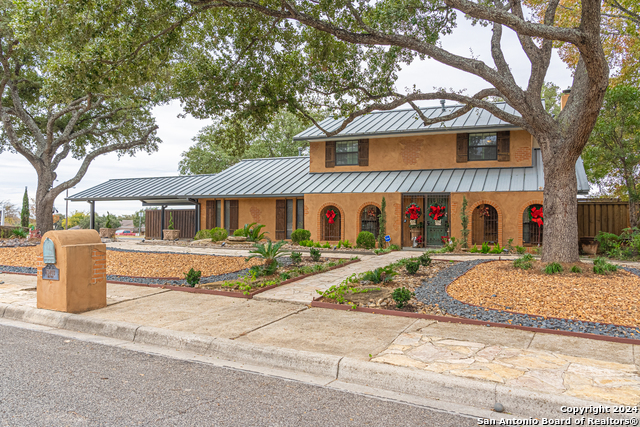
Would you like to sell your home before you purchase this one?
Priced at Only: $375,000
For more Information Call:
Address: 13403 Beltway St, San Antonio, TX 78217
Property Location and Similar Properties
- MLS#: 1827211 ( Single Residential )
- Street Address: 13403 Beltway St
- Viewed: 27
- Price: $375,000
- Price sqft: $176
- Waterfront: No
- Year Built: 1976
- Bldg sqft: 2129
- Bedrooms: 4
- Total Baths: 2
- Full Baths: 2
- Garage / Parking Spaces: 2
- Days On Market: 19
- Additional Information
- County: BEXAR
- City: San Antonio
- Zipcode: 78217
- Subdivision: Northern Hills
- District: North East I.S.D
- Elementary School: Camelot
- Middle School: Eisenhower
- High School: Churchill
- Provided by: JPAR San Antonio
- Contact: Roman Svyatetskiy
- (210) 580-3837

- DMCA Notice
-
DescriptionLOCATION, LOCATION, LOCATION! Hitting the market for the first time in decades, this stunning Spanish style home is located in one of San Antonio's coveted neighborhoods Northern Hills. Perfectly situated right across the street from the golf clubhouse, this residence boasts prime convenience, timeless architecture, and beautifully designed landscaping throughout the .31 acre lot, providing privacy and space for the ultimate indoor and outdoor lifestyle. Step inside and be welcomed by warm and inviting living spaces, where beauty meets functionality. The home offers 2,129 sqft of living space, featuring a spacious living room with a charming fireplace, a formal dining room for memorable gatherings, and a functional kitchen ready for everyday meals or entertaining. The downstairs master suite provides convenience and comfort with an in suite bathroom, while the upstairs hosts three additional bedrooms and a dedicated guest suite, perfect for family or visitors. Outdoor living takes center stage with a covered patio, ideal for relaxing or entertaining guests, and your own backyard putting green enjoy your morning coffee while practicing your short game. The oversized two car garage and additional covered parking offer ample space for vehicles and storage. Don't miss the chance to call this beautiful property in Northern Hills your home. Its prime location, thoughtful design, and lifestyle amenities make it a rare find. Schedule your showing today and experience all this home has to offer!
Payment Calculator
- Principal & Interest -
- Property Tax $
- Home Insurance $
- HOA Fees $
- Monthly -
Features
Building and Construction
- Apprx Age: 48
- Builder Name: Unknown
- Construction: Pre-Owned
- Exterior Features: Brick, 4 Sides Masonry, Stucco
- Floor: Carpeting, Ceramic Tile, Wood
- Foundation: Slab
- Kitchen Length: 15
- Roof: Metal
- Source Sqft: Appsl Dist
Land Information
- Lot Description: Corner, On Golf Course, 1/4 - 1/2 Acre, Level
- Lot Improvements: Street Paved
School Information
- Elementary School: Camelot
- High School: Churchill
- Middle School: Eisenhower
- School District: North East I.S.D
Garage and Parking
- Garage Parking: Two Car Garage
Eco-Communities
- Water/Sewer: Water System, City
Utilities
- Air Conditioning: One Central
- Fireplace: One, Living Room
- Heating Fuel: Electric
- Heating: Central
- Recent Rehab: Yes
- Window Coverings: Some Remain
Amenities
- Neighborhood Amenities: Golf Course
Finance and Tax Information
- Days On Market: 19
- Home Owners Association Fee: 54
- Home Owners Association Frequency: Monthly
- Home Owners Association Mandatory: Mandatory
- Home Owners Association Name: NORTHERN HILLS
- Total Tax: 7015.22
Rental Information
- Currently Being Leased: No
Other Features
- Contract: Exclusive Right To Sell
- Instdir: From 35 exit Thousands Oaks DR. Follow Thousands Oaks to Scarsdale Dr and make right turn. Follow Scarsdale to Beltway St
- Interior Features: Two Living Area, Liv/Din Combo, Separate Dining Room, Eat-In Kitchen, Two Eating Areas, Breakfast Bar, Study/Library, Atrium, Utility Area in Garage, High Speed Internet, Laundry Main Level, Walk in Closets
- Legal Description: NCB 15895 BLK 1 LOT 1
- Occupancy: Owner
- Ph To Show: 2102222227
- Possession: Negotiable
- Style: Two Story, Spanish
- Views: 27
Owner Information
- Owner Lrealreb: No
Nearby Subdivisions
Brentwood Common
British Commons
Clear Creek Ranch
Clearcreek / Madera
Copper Branch
East Terrell Hills
El Chaparral
Forest Oaks
Macarthur Terrace
Madera
Marymont
Nacogdoches North
North East Park
North East Village
Northeast Park
Northeast Village
Northern Heights
Northern Hills
Oak Grove
Oak Mont
Oak Mont/vill N./perrin
Oak Mount
Oakmont
Pepperidge
Regency Park
Regency Place
Skyline Park
Stafford Heights South
Sungate
Town Lake
Towne Lake
Village North

- Randy Rice, ABR,ALHS,CRS,GRI
- Premier Realty Group
- Mobile: 210.844.0102
- Office: 210.232.6560
- randyrice46@gmail.com


