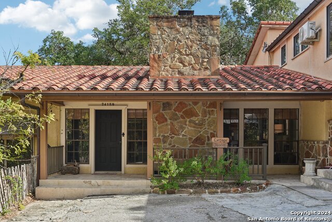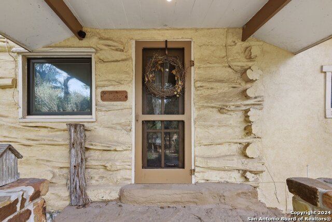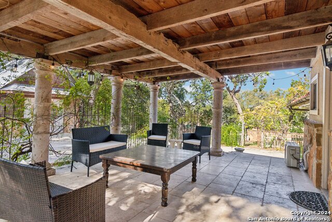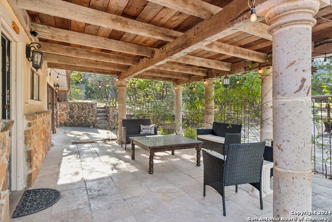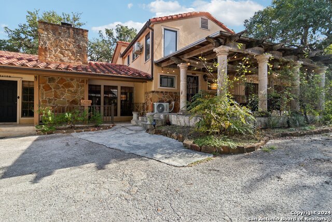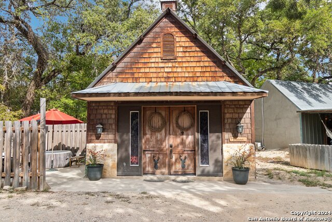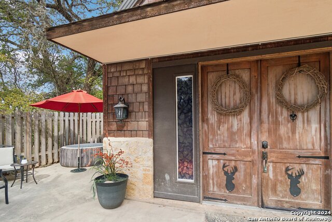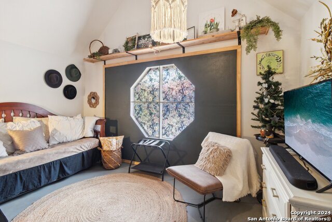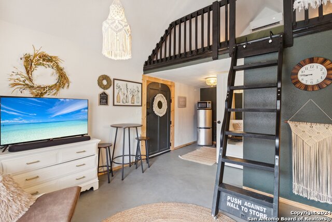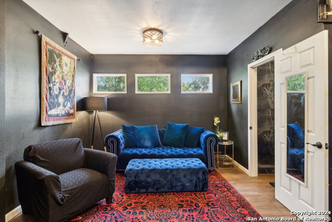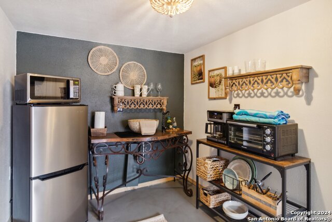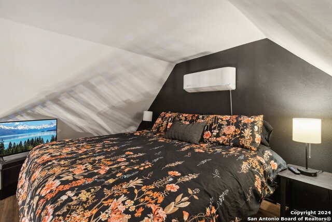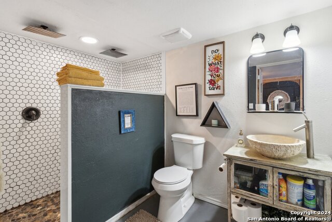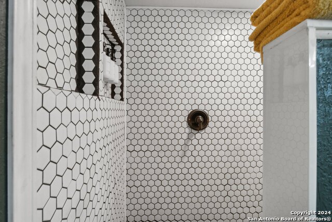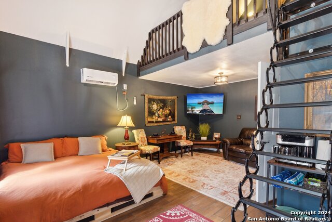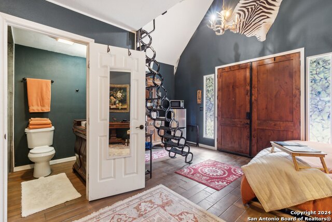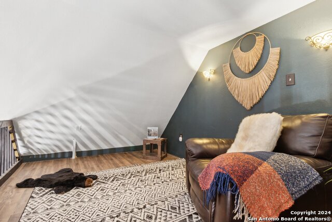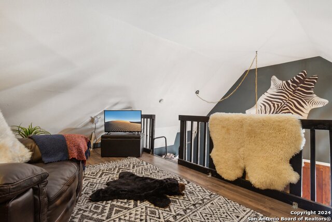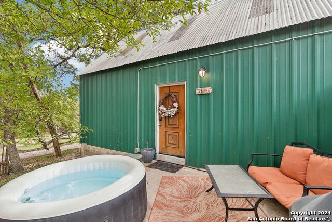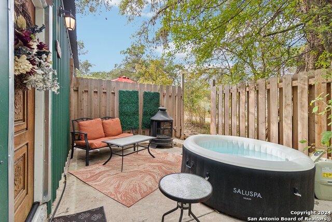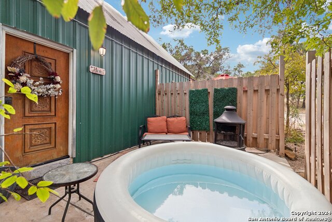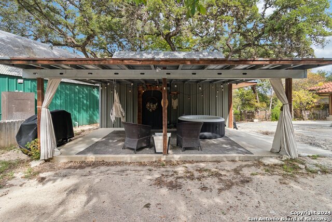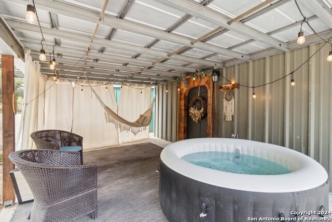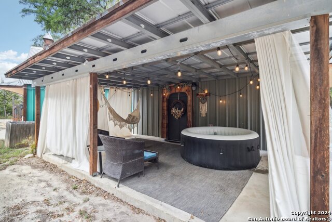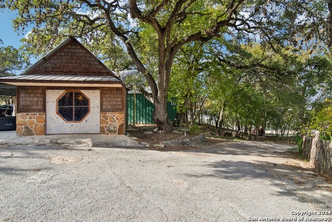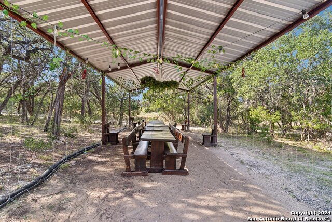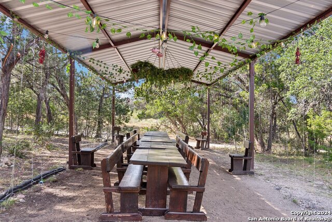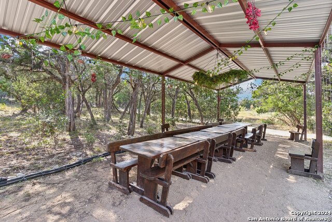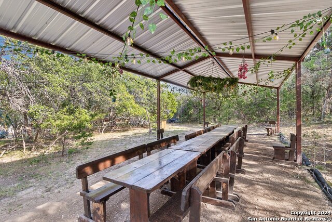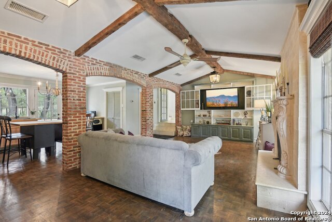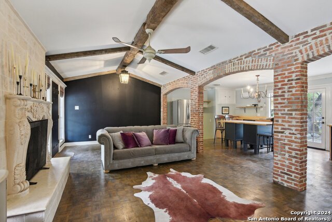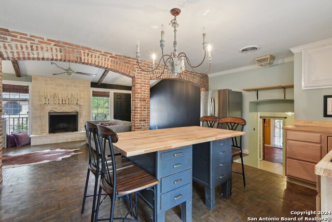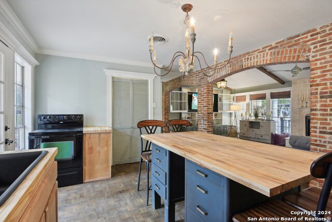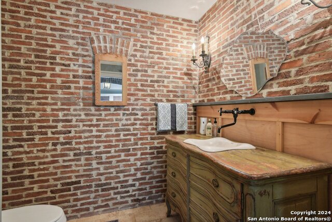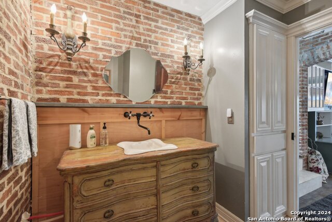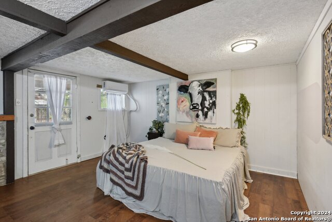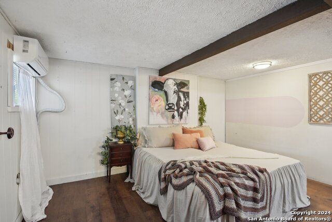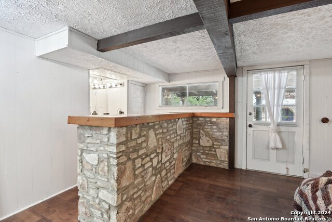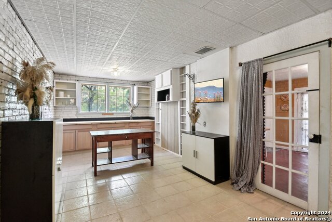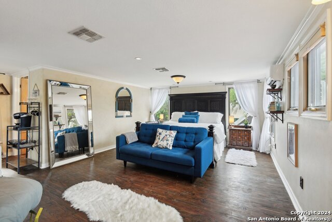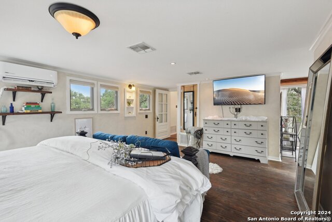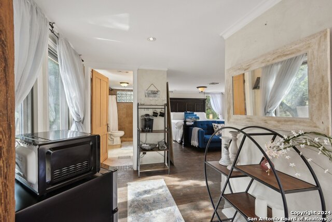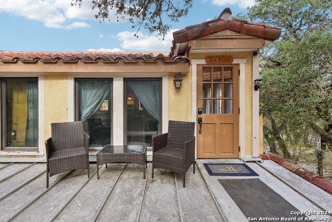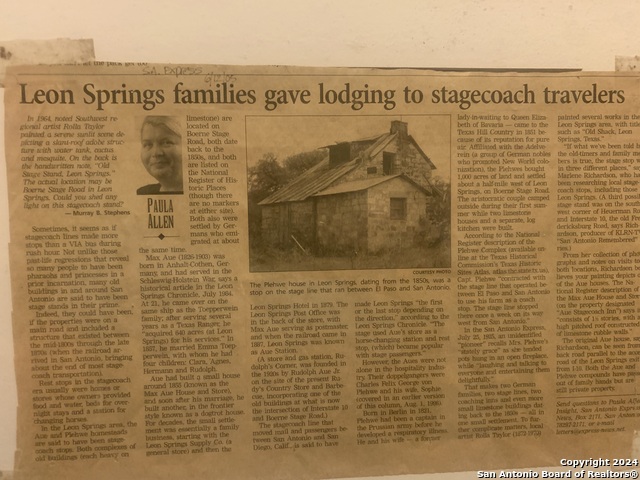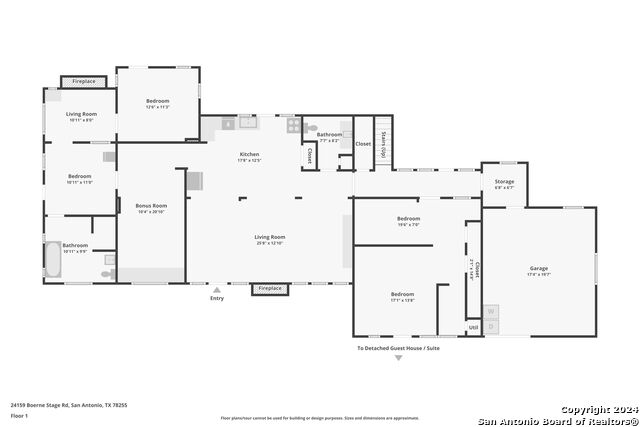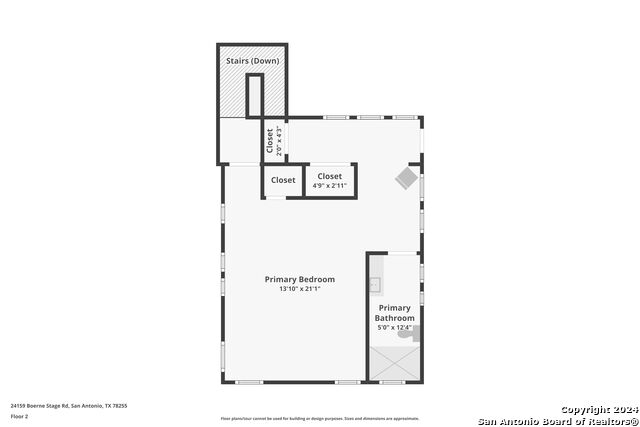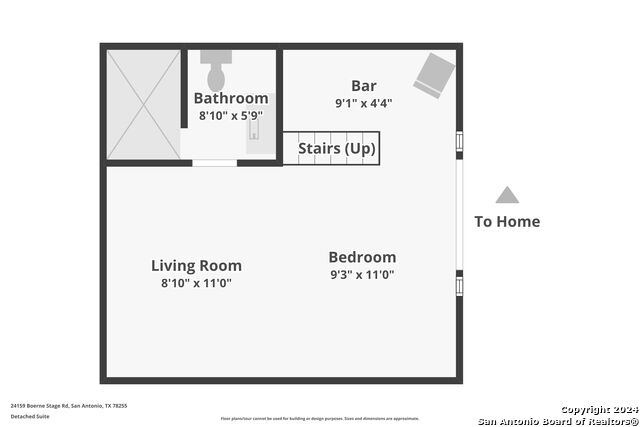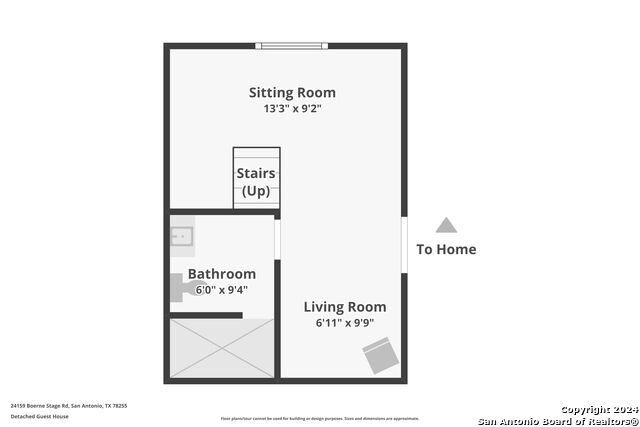24159 Boerne Stage Rd, San Antonio, TX 78255
Property Photos
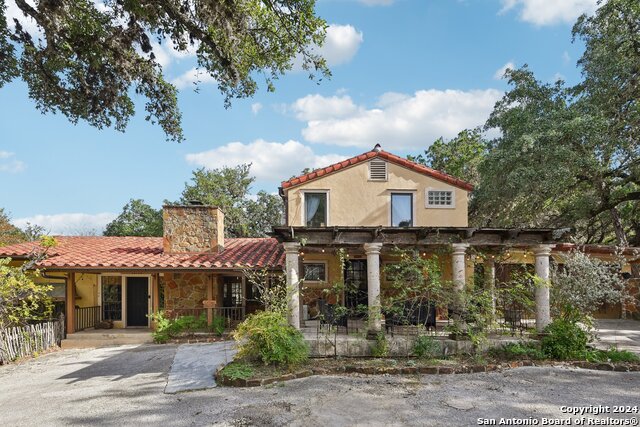
Would you like to sell your home before you purchase this one?
Priced at Only: $1,199,000
For more Information Call:
Address: 24159 Boerne Stage Rd, San Antonio, TX 78255
Property Location and Similar Properties
- MLS#: 1827226 ( Single Residential )
- Street Address: 24159 Boerne Stage Rd
- Viewed: 6
- Price: $1,199,000
- Price sqft: $421
- Waterfront: No
- Year Built: 1930
- Bldg sqft: 2850
- Bedrooms: 5
- Total Baths: 6
- Full Baths: 5
- 1/2 Baths: 1
- Garage / Parking Spaces: 4
- Days On Market: 20
- Additional Information
- County: BEXAR
- City: San Antonio
- Zipcode: 78255
- Subdivision: Babcock Scenic Lp/ih10
- District: Northside
- Elementary School: Leon Springs
- Middle School: Hector Garcia
- High School: Louis D Brandeis
- Provided by: San Antonio Portfolio KW RE
- Contact: Jessica Hernandez
- (210) 289-3276

- DMCA Notice
-
DescriptionExperience a remarkable estate that seamlessly blends luxury living with the perfect setting for unforgettable celebrations or weddings. This exceptional property features a main house with elegant travertine tile steps, stunning parquet flooring, and a beautifully renovated kitchen with brand new cabinetry. The King Suite offers 360 degree views, providing a breathtaking panorama of the surroundings, complemented by a walkable rooftop and a luxurious walk in shower. The Queen Suite is equally impressive, featuring a charming clawfoot tub, sauna, and modernized electrical systems, as well as private entrances for enhanced privacy and convenience. In addition to the main residence, the estate includes three charming cabins, each furnished with a king size bed, antique kitchenettes, cozy living areas, and private patios ideal for guests or as rental units. A versatile pavilion adds to the property's appeal, providing the perfect venue for events and gatherings. A chicken coop adds a unique and delightful touch to the estate. The oversized carport offers ample space for an RV or additional vehicles and can also be transformed into an outdoor dining area. This is a rare opportunity to own a property that effortlessly combines luxury living with a picturesque setting, ideal for both private living and memorable events!
Payment Calculator
- Principal & Interest -
- Property Tax $
- Home Insurance $
- HOA Fees $
- Monthly -
Features
Building and Construction
- Apprx Age: 94
- Builder Name: Unknown
- Construction: Pre-Owned
- Exterior Features: 4 Sides Masonry, Stone/Rock, Wood, Stucco, Other
- Floor: Carpeting, Ceramic Tile, Parquet, Other
- Foundation: Slab
- Kitchen Length: 18
- Other Structures: Other, Shed(s), Workshop
- Roof: Tile
- Source Sqft: Appsl Dist
Land Information
- Lot Description: County VIew, 2 - 5 Acres, Mature Trees (ext feat), Secluded
- Lot Improvements: Street Paved
School Information
- Elementary School: Leon Springs
- High School: Louis D Brandeis
- Middle School: Hector Garcia
- School District: Northside
Garage and Parking
- Garage Parking: Four or More Car Garage, Detached, Attached
Eco-Communities
- Water/Sewer: Private Well, Septic
Utilities
- Air Conditioning: Zoned
- Fireplace: Two
- Heating Fuel: Electric
- Heating: Zoned
- Recent Rehab: No
- Utility Supplier Elec: CPS
- Utility Supplier Sewer: Septic
- Utility Supplier Water: Well
- Window Coverings: Some Remain
Amenities
- Neighborhood Amenities: None
Finance and Tax Information
- Days On Market: 15
- Home Faces: North
- Home Owners Association Mandatory: None
- Total Tax: 5440.48
Rental Information
- Currently Being Leased: No
Other Features
- Accessibility: 2+ Access Exits, First Floor Bath, Full Bath/Bed on 1st Flr, First Floor Bedroom
- Contract: Exclusive Right To Sell
- Instdir: From I-10, go west on Boerne Stage Rd. Property on the left.
- Interior Features: Two Living Area, Liv/Din Combo, Separate Dining Room, Eat-In Kitchen, Two Eating Areas, Secondary Bedroom Down, High Ceilings, Open Floor Plan, Laundry Lower Level, Walk in Closets
- Legal Desc Lot: 37
- Legal Description: CB 4732 P-37 ABS 708
- Miscellaneous: Commercial Potential
- Occupancy: Owner
- Ph To Show: 210.222.2227
- Possession: Closing/Funding
- Style: Two Story
Owner Information
- Owner Lrealreb: No
Nearby Subdivisions
Babcock-scenic Lp/ih10
Cantera Hills
Canyons At Scenic Loop
Clearwater Ranch
Cross Mountain Ranch
Cross Mountain Rnch
Crossing At Two Creeks
Grandview
Hills And Dales
Hills_and_dales
Maverick Springs Ran
N/a
Red Robin
Reserve At Sonoma Verde
River Rock Ranch
Scenic Hills Estates
Scenic Oaks
Serene Hills
Sonoma Mesa
Sonoma Ranch
Sonoma Verde
Stage Run
Stagecoach Hills
Stagecoach Hills Est
Terra Mont
The Canyons At Scenic Loop
The Palmira
The Park At Creekside
The Ridge @ Sonoma Verde
Two Creeks
Two Creeks Unit 11 (enclave)
Two Creeks/crossing
Vistas At Sonoma
Walnut Pass
Westbrook Ii
Western Hills
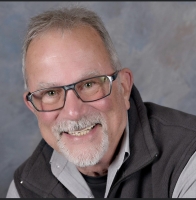
- Randy Rice, ABR,ALHS,CRS,GRI
- Premier Realty Group
- Mobile: 210.844.0102
- Office: 210.232.6560
- randyrice46@gmail.com


