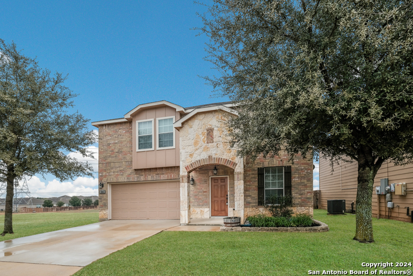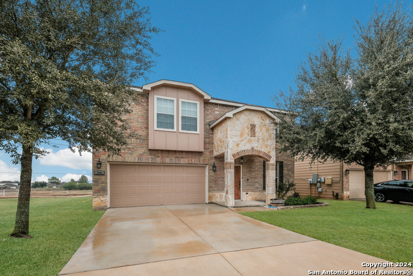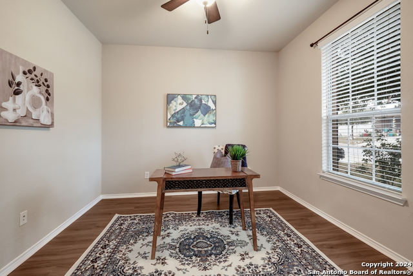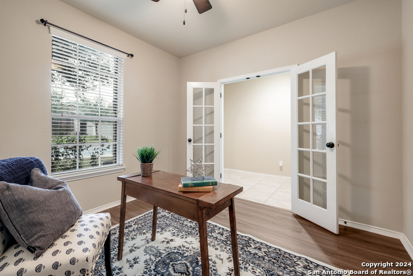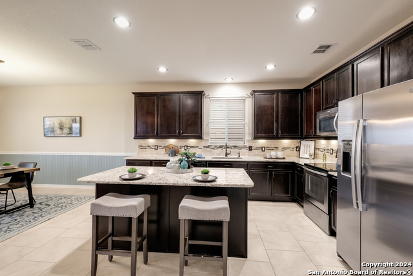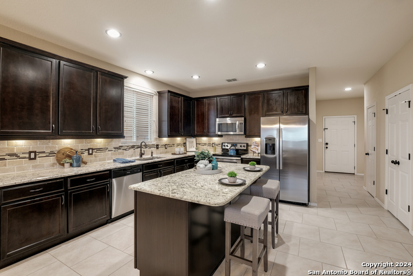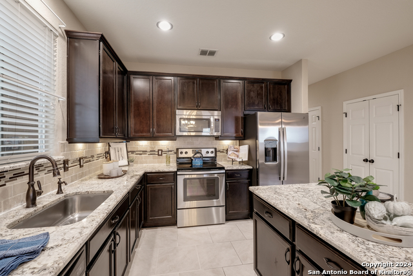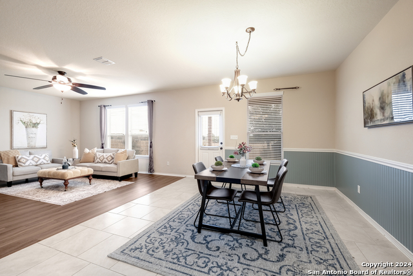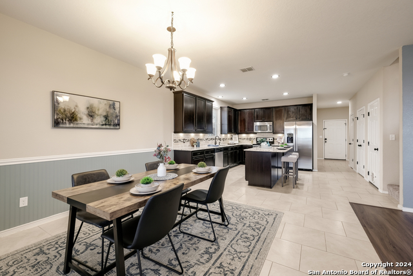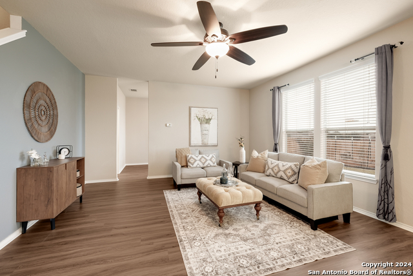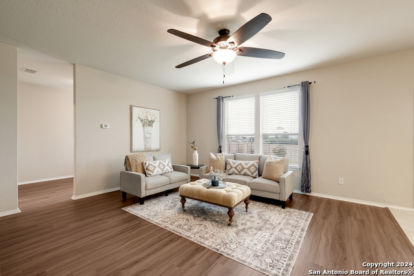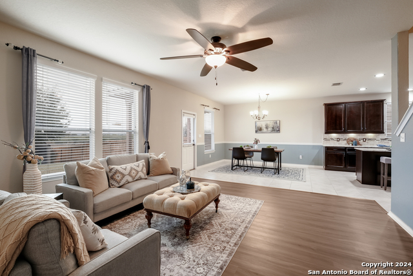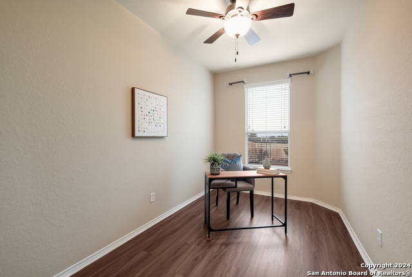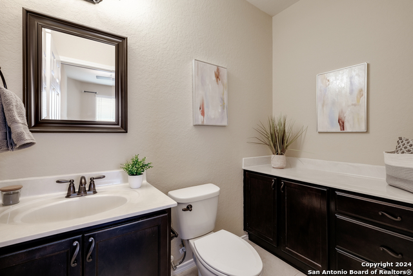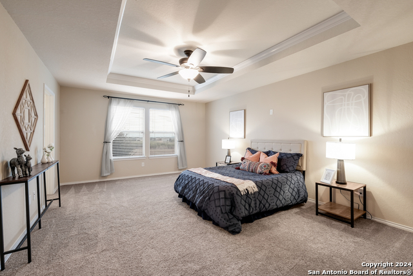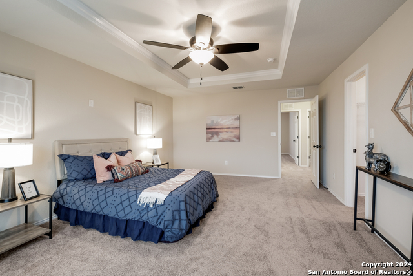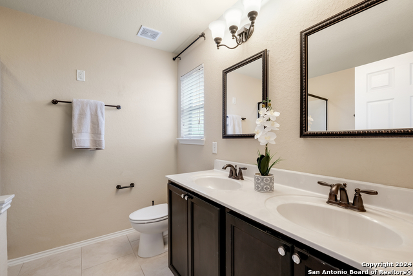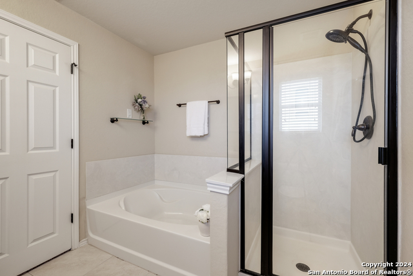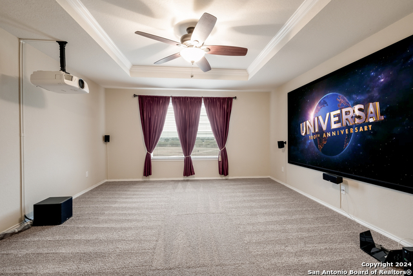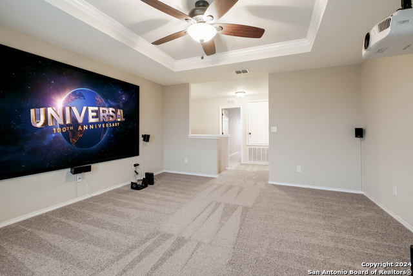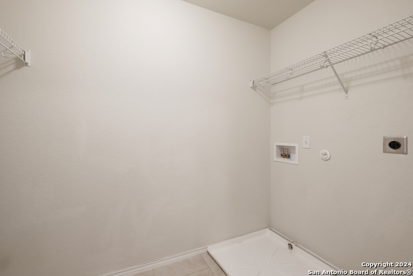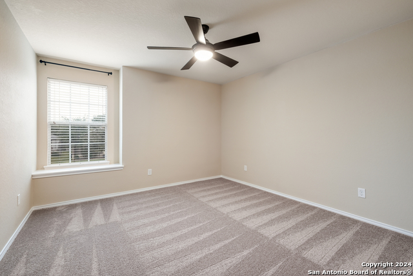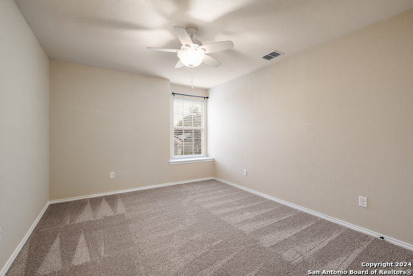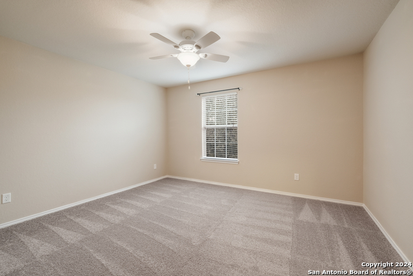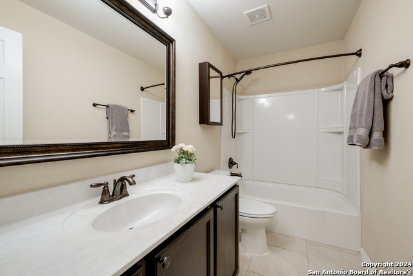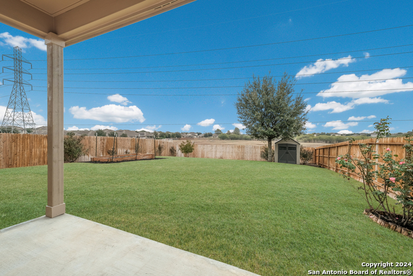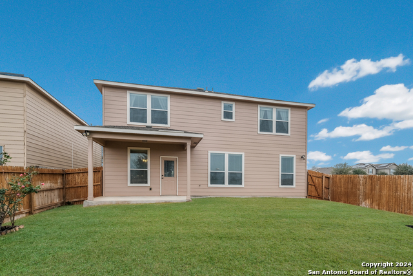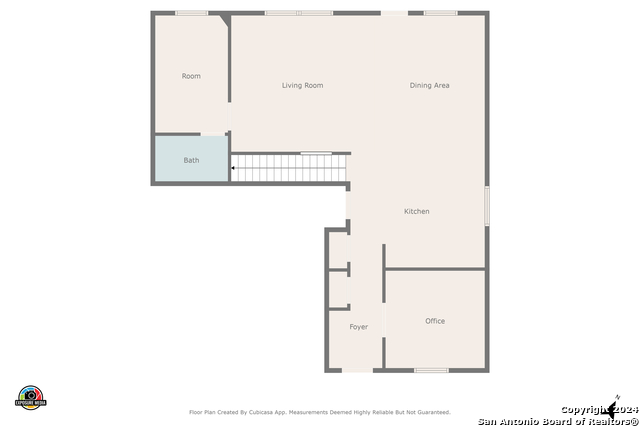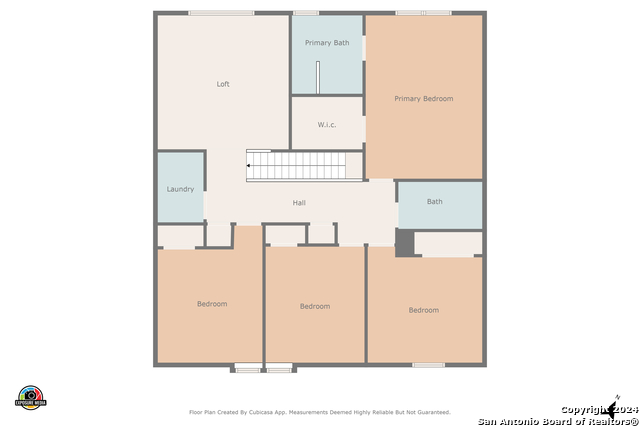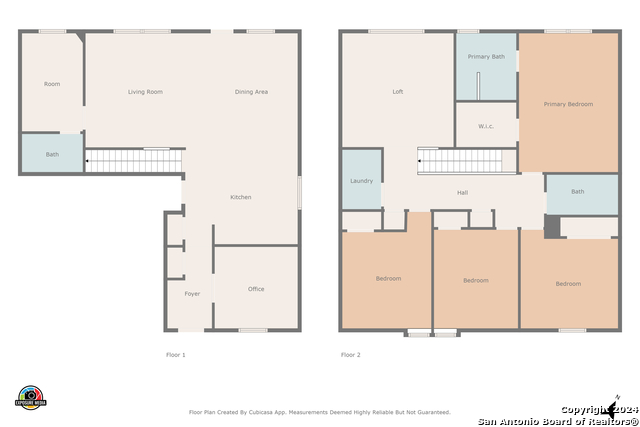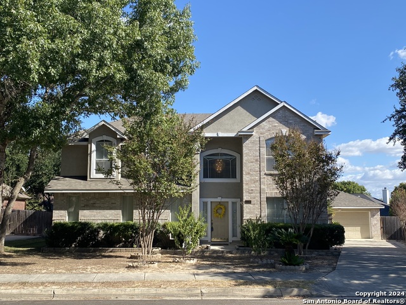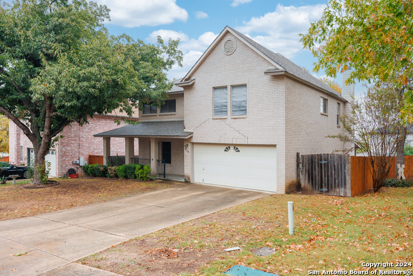330 Rustic Willow, Selma, TX 78154
Property Photos
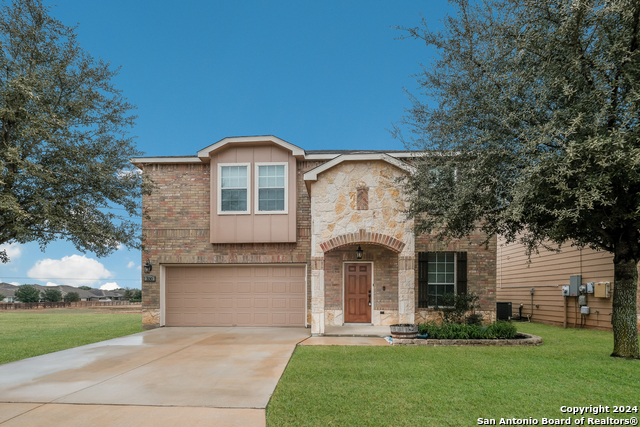
Would you like to sell your home before you purchase this one?
Priced at Only: $349,900
For more Information Call:
Address: 330 Rustic Willow, Selma, TX 78154
Property Location and Similar Properties
- MLS#: 1827537 ( Single Residential )
- Street Address: 330 Rustic Willow
- Viewed: 44
- Price: $349,900
- Price sqft: $135
- Waterfront: No
- Year Built: 2014
- Bldg sqft: 2592
- Bedrooms: 4
- Total Baths: 3
- Full Baths: 2
- 1/2 Baths: 1
- Garage / Parking Spaces: 2
- Days On Market: 19
- Additional Information
- County: GUADALUPE
- City: Selma
- Zipcode: 78154
- Subdivision: Kensington Ranch Ii
- District: Schertz Cibolo Universal City
- Elementary School: Schertz
- Middle School: Corbett
- High School: Clemens
- Provided by: Keller Williams Legacy
- Contact: Kristen Schramme
- (210) 482-9094

- DMCA Notice
-
DescriptionA home that has it all! This stunning property boasts 4 bedrooms and 3 bathrooms, with a thoughtful layout to suit a variety of lifestyles. The flex space downstairs offers incredible versatility, perfect as a second office, yoga room, craft room, or whatever fits your needs. Additionally, a dedicated office ensures a quiet and focused environment for work or study. Located in a privileged spot within the community, this home backs to a true greenbelt, offering serene privacy, and neighbors a park for added outdoor enjoyment. The upgraded kitchen features outstanding countertops, an oversized island, and a recently installed dishwasher, making it a chef's dream. Upstairs, you'll find freshly installed carpet (December 2024), accessorizing the fresh exterior paint finished the same month. The movie room (projector, screen and sound system included) provides the perfect space for entertainment and relaxation, and can be also used as a game room, study room, or any other use you would prefer. Step out to the peaceful covered back patio to savor your morning coffee or unwind with an evening beverage, all while soaking in the tranquility of the greenbelt view. The finished garage (fully painted) that boasts coated flooring, and shelving is the perfect setting for those who enjoy spending time working on projects, setting it as their comfortable home gym, or just to properly store your vehicles. Meticulously cared for and thoughtfully updated, this property truly shines. Welcome home!
Payment Calculator
- Principal & Interest -
- Property Tax $
- Home Insurance $
- HOA Fees $
- Monthly -
Features
Building and Construction
- Apprx Age: 10
- Builder Name: CENTEX
- Construction: Pre-Owned
- Exterior Features: Brick, Cement Fiber
- Floor: Carpeting, Ceramic Tile, Vinyl
- Foundation: Slab
- Kitchen Length: 17
- Roof: Composition
- Source Sqft: Appsl Dist
Land Information
- Lot Improvements: Street Paved, Curbs, Sidewalks, Streetlights, Fire Hydrant w/in 500'
School Information
- Elementary School: Schertz
- High School: Clemens
- Middle School: Corbett
- School District: Schertz-Cibolo-Universal City ISD
Garage and Parking
- Garage Parking: Two Car Garage
Eco-Communities
- Energy Efficiency: Ceiling Fans
- Water/Sewer: City
Utilities
- Air Conditioning: One Central
- Fireplace: Not Applicable
- Heating Fuel: Electric
- Heating: Central, 1 Unit
- Utility Supplier Elec: CPS
- Utility Supplier Grbge: CITY
- Utility Supplier Sewer: CITY
- Utility Supplier Water: CITY
- Window Coverings: None Remain
Amenities
- Neighborhood Amenities: Park/Playground
Finance and Tax Information
- Days On Market: 13
- Home Owners Association Fee: 251
- Home Owners Association Frequency: Annually
- Home Owners Association Mandatory: Mandatory
- Home Owners Association Name: TRAILS OF KENSINGTON RANCH
- Total Tax: 5684.87
Other Features
- Contract: Exclusive Right To Sell
- Instdir: From 35 exit for Olympia Pkwy, right onto FM1518 S, left onto Hidden Knl, Hidden Knl turns left and becomes Indian Hills, Indian Hills turns right and becomes Rustic Willow, home will be on the right
- Interior Features: Two Living Area, Separate Dining Room, Eat-In Kitchen, Two Eating Areas, Island Kitchen, Walk-In Pantry, Study/Library, Loft, Utility Room Inside, All Bedrooms Upstairs, High Ceilings, Open Floor Plan, Cable TV Available, High Speed Internet, Laundry Upper Level, Laundry Room, Walk in Closets
- Legal Desc Lot: 17
- Legal Description: KENSINGTON RANCH II UNIT #2 BLOCK 4 LOT 17 0.1658 AC
- Occupancy: Vacant
- Ph To Show: 210-222-2227
- Possession: Closing/Funding
- Style: Two Story
- Views: 44
Owner Information
- Owner Lrealreb: No
Similar Properties

- Randy Rice, ABR,ALHS,CRS,GRI
- Premier Realty Group
- Mobile: 210.844.0102
- Office: 210.232.6560
- randyrice46@gmail.com


