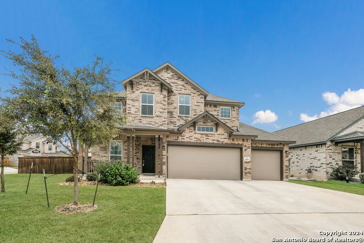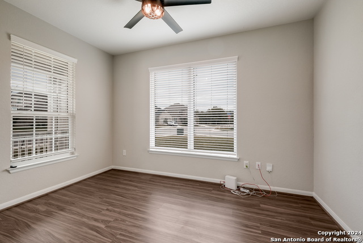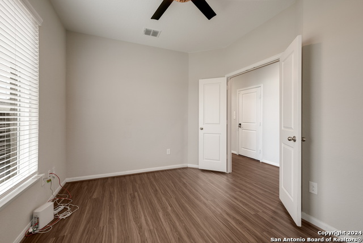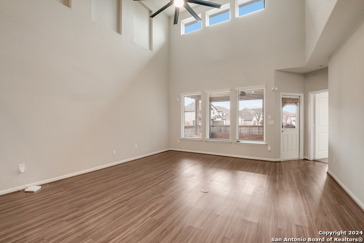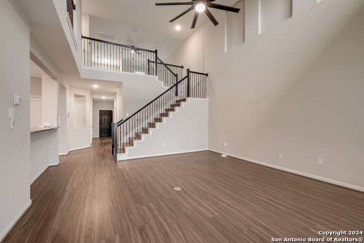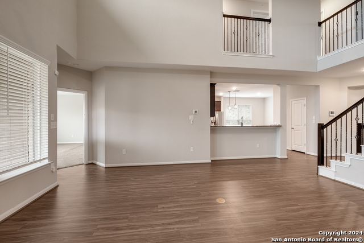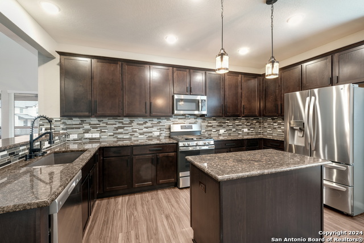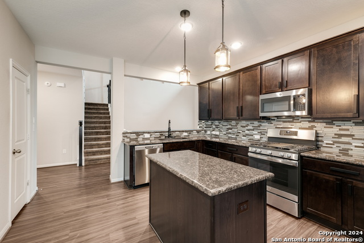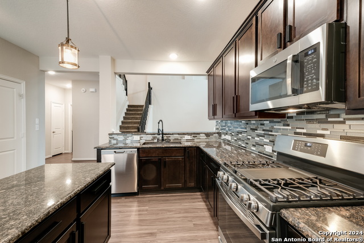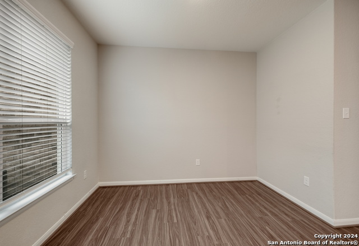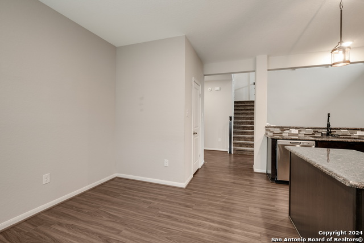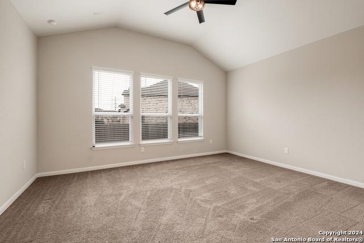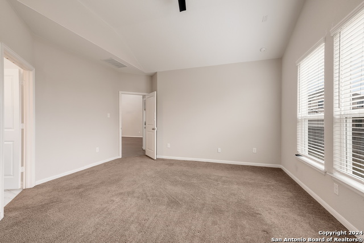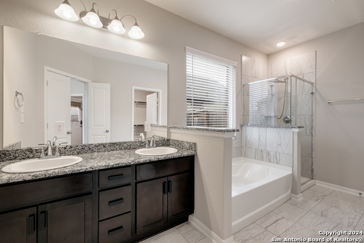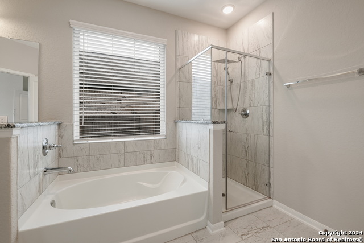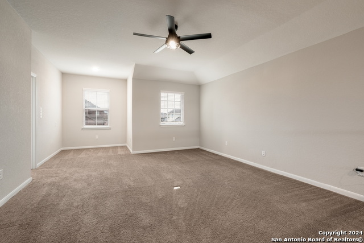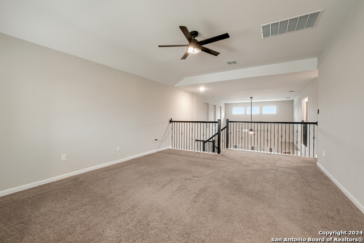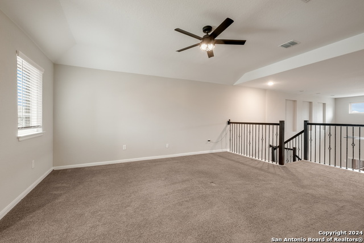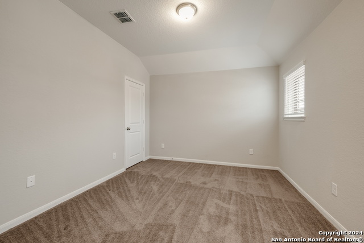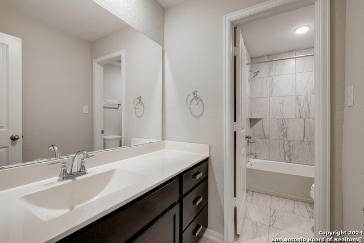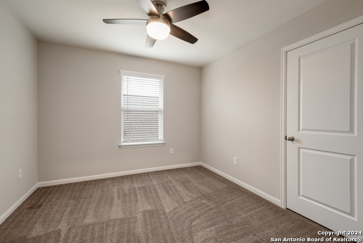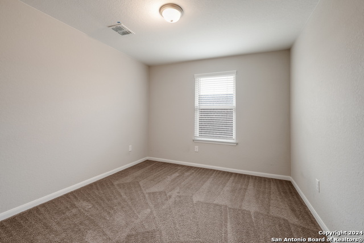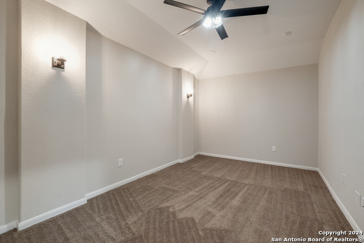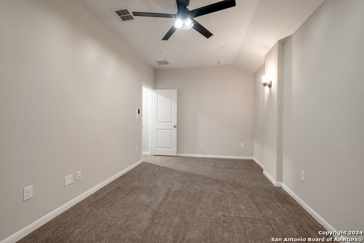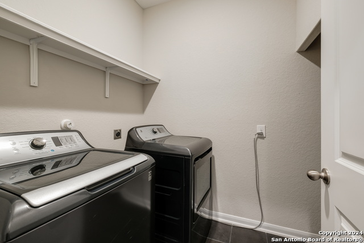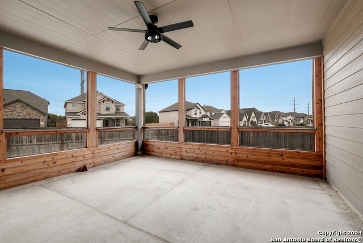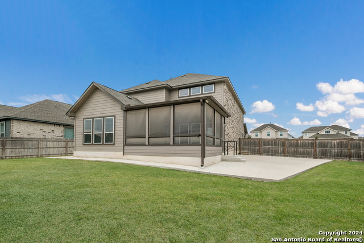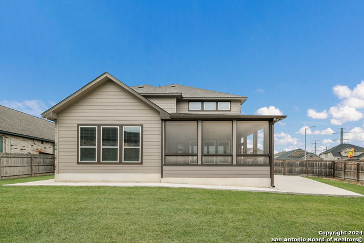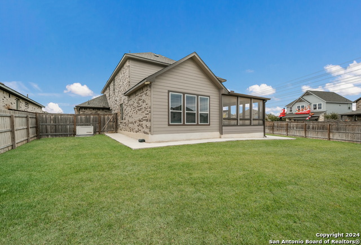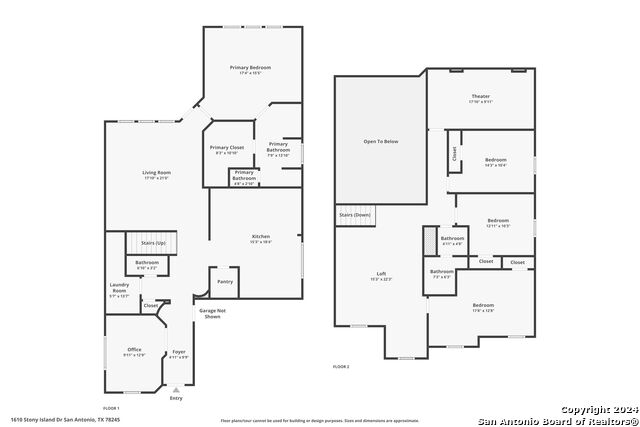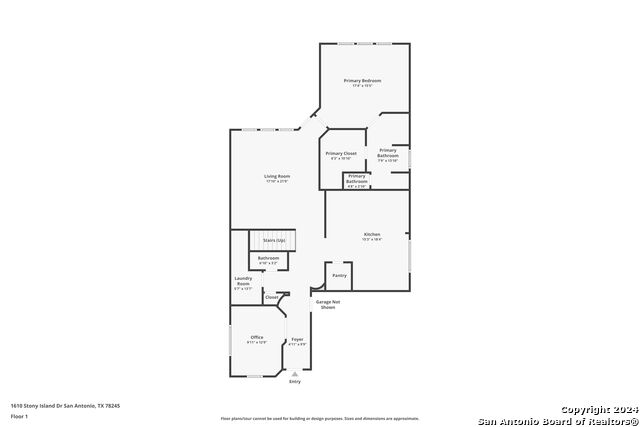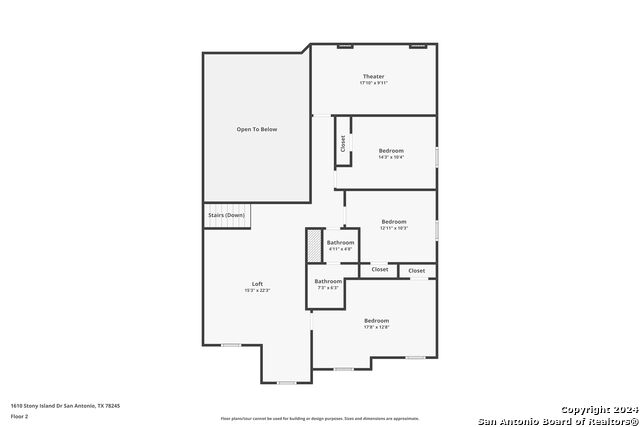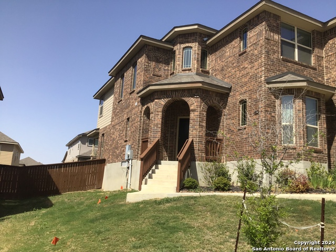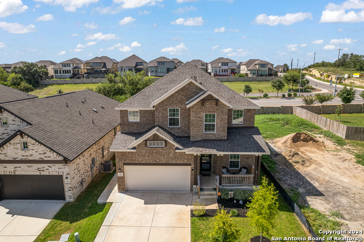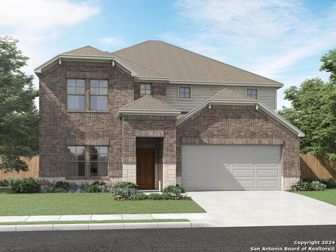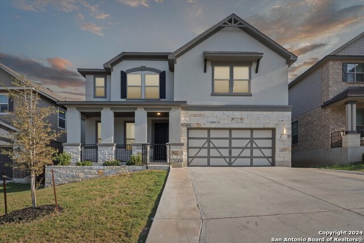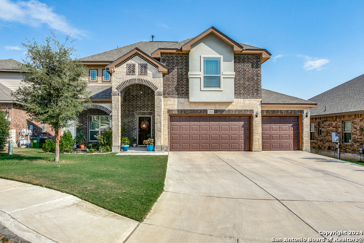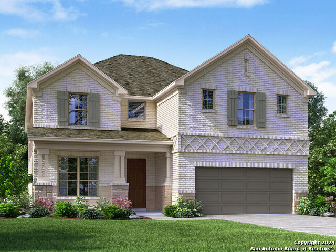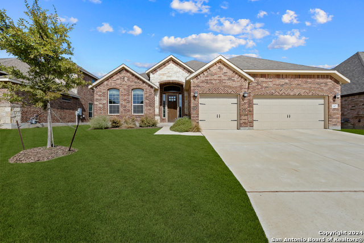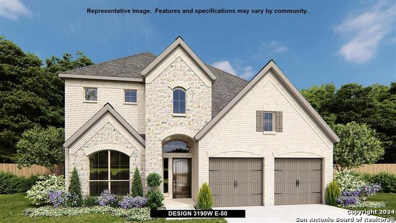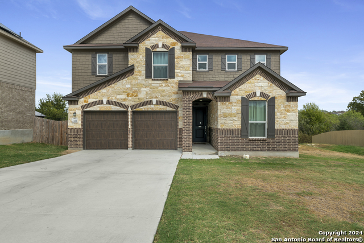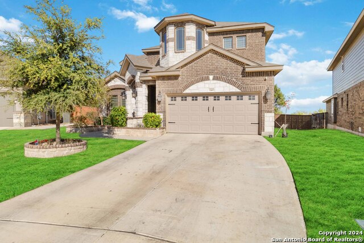1610 Stony Island Dr, San Antonio, TX 78245
Property Photos

Would you like to sell your home before you purchase this one?
Priced at Only: $499,990
For more Information Call:
Address: 1610 Stony Island Dr, San Antonio, TX 78245
Property Location and Similar Properties
- MLS#: 1827602 ( Single Residential )
- Street Address: 1610 Stony Island Dr
- Viewed: 5
- Price: $499,990
- Price sqft: $176
- Waterfront: No
- Year Built: 2021
- Bldg sqft: 2846
- Bedrooms: 4
- Total Baths: 3
- Full Baths: 2
- 1/2 Baths: 1
- Garage / Parking Spaces: 3
- Days On Market: 22
- Additional Information
- County: BEXAR
- City: San Antonio
- Zipcode: 78245
- Subdivision: Arcadia Ridge
- District: Northside
- Elementary School: Wernli
- Middle School: Bernal
- High School: William Brennan
- Provided by: Levi Rodgers Real Estate Group
- Contact: Kevin Simak
- (210) 868-2513

- DMCA Notice
-
DescriptionElegance and Comfort in Arcadia Ridge Welcome to this stunning 4 bedroom, 2.5 bathroom home on a premium oversized corner lot in the highly sought after Arcadia Ridge neighborhood. This home seamlessly combines modern elegance with thoughtful upgrades, setting it apart in a competitive market. The 3 car garage boasts professional epoxy flooring, an electric car charging outlet, and a whole home water softener and filtration system. Inside, you'll find LVP wood grain floors, a double door study, and an open concept living room with soaring ceilings, a 60" ceiling fan, and in floor outlets. The chef's kitchen is designed for both beauty and function, featuring upgraded cabinets, granite countertops, a scratch proof sink, and a stunning glass backsplash. The first floor primary suite offers large windows, a tiled shower, a garden tub, a double vanity, and a walk in closet. Upstairs, enjoy three spacious bedrooms, a full bathroom, a game room, and a media room pre wired for surround sound. All carpeted areas throughout the home feature premium padding for added comfort and durability. The backyard is an entertainer's dream, featuring a custom screened cedar patio, a large cement pad with a direct gas line for an outdoor kitchen, and a lush yard maintained by an irrigation system. A natural gas Generac generator ensures uninterrupted power during unpredictable Texas weather. Conveniently located near the upcoming community center and pool (set to open in 2025) and just minutes from major retailers and dining, this home is perfect for entertaining, relaxing, and making memories. Don't miss your opportunity to make it yours schedule your tour today!
Payment Calculator
- Principal & Interest -
- Property Tax $
- Home Insurance $
- HOA Fees $
- Monthly -
Features
Building and Construction
- Builder Name: Castlerock
- Construction: Pre-Owned
- Exterior Features: Brick, 4 Sides Masonry, Cement Fiber
- Floor: Carpeting, Ceramic Tile, Vinyl
- Foundation: Slab
- Kitchen Length: 17
- Roof: Composition
- Source Sqft: Appsl Dist
Land Information
- Lot Description: Corner, Mature Trees (ext feat), Level
- Lot Improvements: Street Paved, Curbs, Street Gutters, Sidewalks, Streetlights, Fire Hydrant w/in 500'
School Information
- Elementary School: Wernli Elementary School
- High School: William Brennan
- Middle School: Bernal
- School District: Northside
Garage and Parking
- Garage Parking: Three Car Garage
Eco-Communities
- Energy Efficiency: Tankless Water Heater, Programmable Thermostat, 12"+ Attic Insulation, Double Pane Windows, Energy Star Appliances, Radiant Barrier, Ceiling Fans
- Water/Sewer: Water System
Utilities
- Air Conditioning: One Central
- Fireplace: Not Applicable
- Heating Fuel: Natural Gas
- Heating: Central
- Utility Supplier Elec: CPS
- Utility Supplier Gas: CPS
- Utility Supplier Sewer: SAWS
- Utility Supplier Water: SAWS
- Window Coverings: All Remain
Amenities
- Neighborhood Amenities: Pool, Clubhouse, Park/Playground, Jogging Trails, Bike Trails, BBQ/Grill
Finance and Tax Information
- Days On Market: 13
- Home Owners Association Fee: 419.76
- Home Owners Association Frequency: Annually
- Home Owners Association Mandatory: Mandatory
- Home Owners Association Name: FIRST SERVICE RESIDENTIAL
- Total Tax: 8226.26
Rental Information
- Currently Being Leased: No
Other Features
- Block: 29
- Contract: Exclusive Right To Sell
- Instdir: From Potranco Rd, turn onto Arcadia Path, then turn onto Stony Island Drive, home is the first corner lot on the right hand side.
- Interior Features: Two Living Area, Eat-In Kitchen, Island Kitchen, Breakfast Bar, Walk-In Pantry, Study/Library, Game Room, Media Room, Loft, Utility Room Inside, High Ceilings, High Speed Internet, Laundry Main Level, Laundry Room, Walk in Closets, Attic - Pull Down Stairs
- Legal Description: CB4355C ( ARCADIA RIDGE PH 2 UT 7A), BLOCK 29 LOT 7 2021- NE
- Miscellaneous: Builder 10-Year Warranty, Virtual Tour, Cluster Mail Box, School Bus
- Occupancy: Vacant
- Ph To Show: 210-868-2513
- Possession: Closing/Funding
- Style: Two Story
Owner Information
- Owner Lrealreb: No
Similar Properties
Nearby Subdivisions
Adams Hill
Amber Creek
Amber Creek / Melissa Ranch
Amberwood
Amhurst
Arcadia Ridge
Arcadia Ridge Phase 1 - Bexar
Ashton Park
Big Country
Blue Skies
Blue Skies Ut-1
Briarwood
Briggs Ranch
Brookmill
Canyons At Amhurst
Cb 4332l Marbach Village Ut-1
Champions Landing
Champions Manor
Champions Park
Chestnut Springs
Coolcrest
Dove Creek
Dove Heights
El Sendero
El Sendero At Westla
Emerald Place
Enclave
Enclave At Lakeside
Grosenbacher Ranch
Harlach Farms
Heritage
Heritage Farm
Heritage Farm S I
Heritage Farms
Heritage Northwest
Heritage Park
Hidden Bluffs At Trp
Hidden Canyon - Bexar County
Hiddenbrooke
Highpoint At Westcreek
Hill Crest Park
Hillcrest
Horizon Ridge
Hummingbird Estates
Hunt Crossing
Hunt Villas
Hunters Ranch
Kriewald Place
Lackland City
Ladera
Ladera Enclave
Ladera North Ridge
Landon Ridge
Laurel Mountain Ranch
Laurel Vista
Lynwood Village Enclave
Marbach
Melissa Ranch
Meridian
Mesa Creek
Mission Del Lago
Mountain Laurel Ranch
N/a
Northwest Oaks
Northwest Rural
Overlook At Medio Creek
Park Place
Park Place Ns
Park Place Phase Ii U-1
Potranco Rub
Potranco Run
Remington Ranch
Reserves
Robbins Point
Santa Fe
Seale
Seale Subd
Shoreline Park
Sienna Park
Spring Creek
Stillwater Ranch
Stone Creek
Stonehill
Stoney Creek
Sundance
Sundance Square
Sunset
Texas
Texas Research Park
The Canyons At Amhurst
The Crossing
The Enclave At Lakeside
The Summit
Tierra Buena
Trails Of Santa Fe
Trophy Ridge
Villas Of Westlake
Waters Edge
West Pointe Gardens
Westbury Place
Weston Oaks
Westward Pointe 2
Wolf Creek

- Randy Rice, ABR,ALHS,CRS,GRI
- Premier Realty Group
- Mobile: 210.844.0102
- Office: 210.232.6560
- randyrice46@gmail.com


