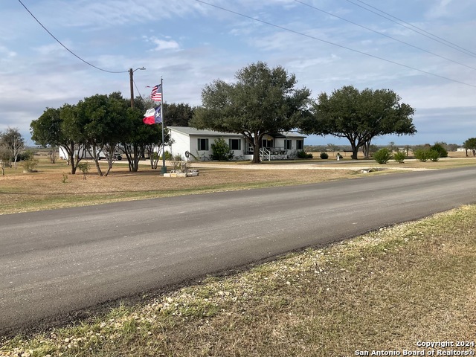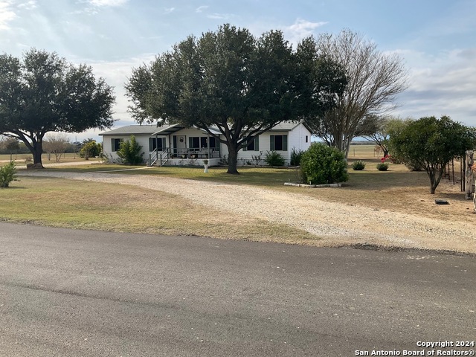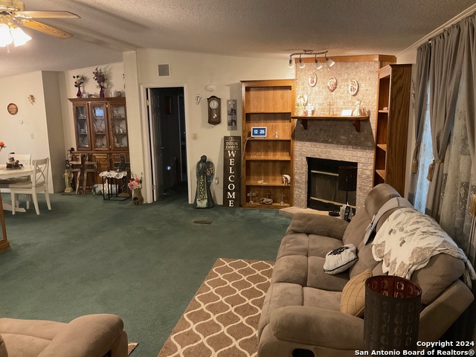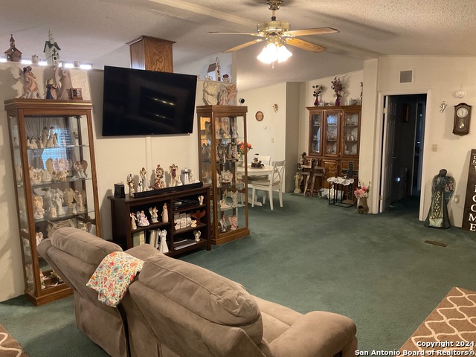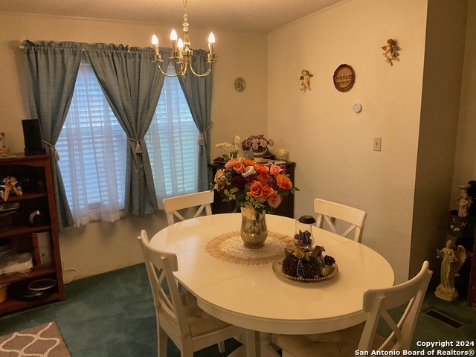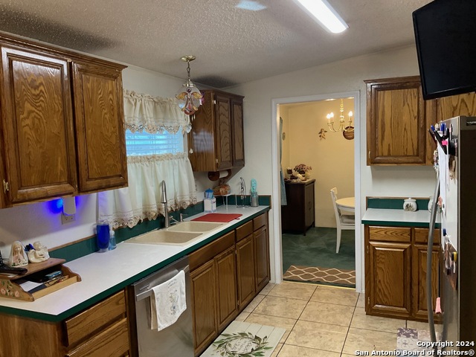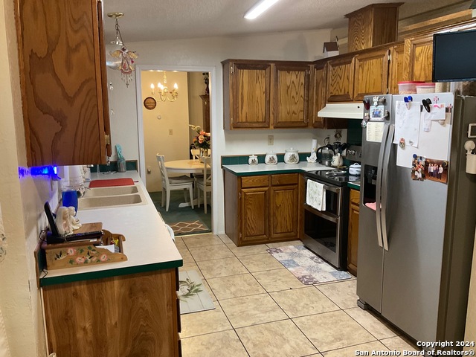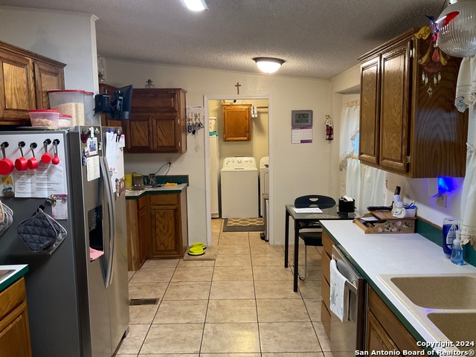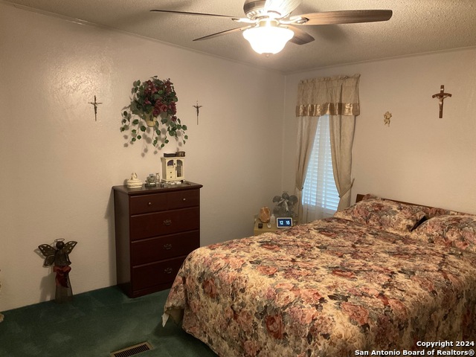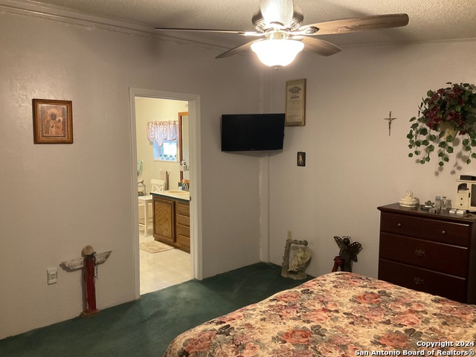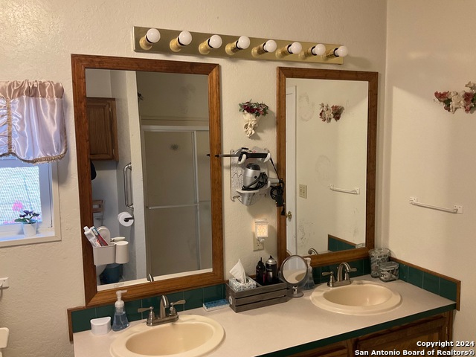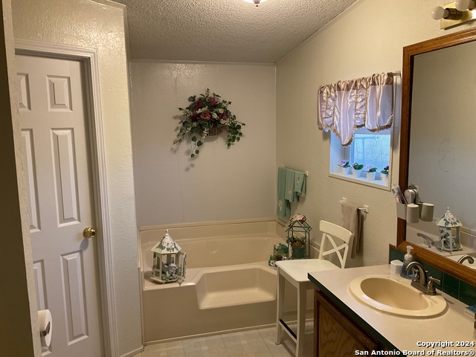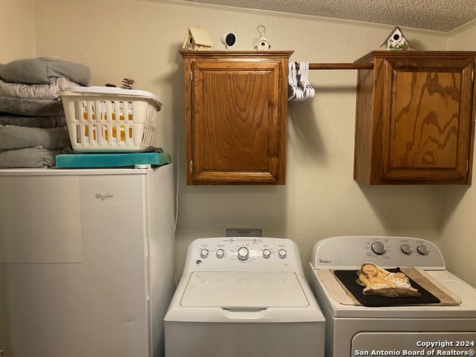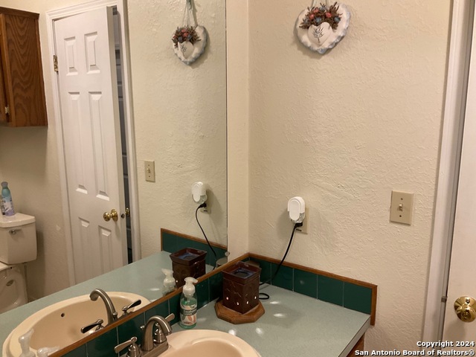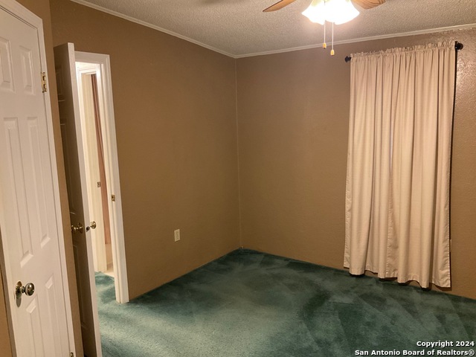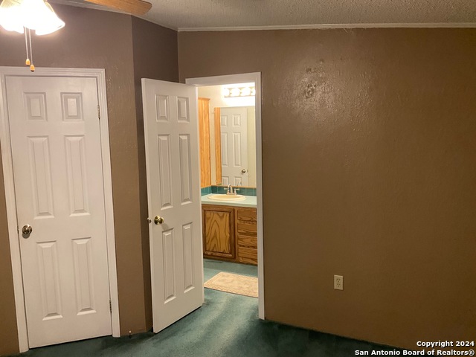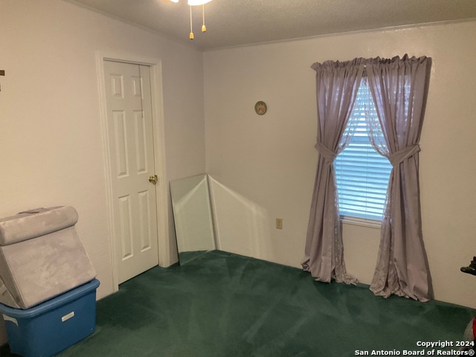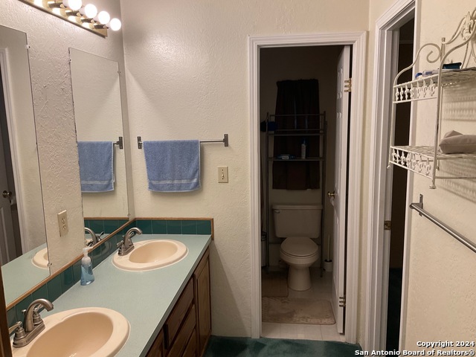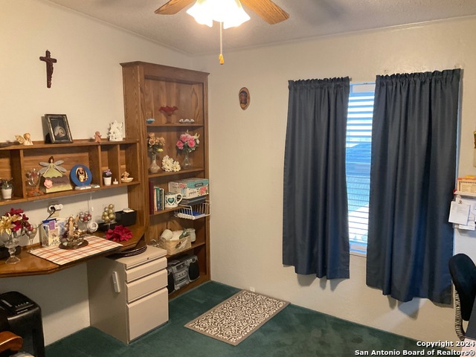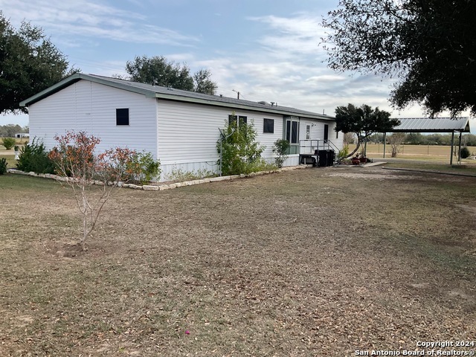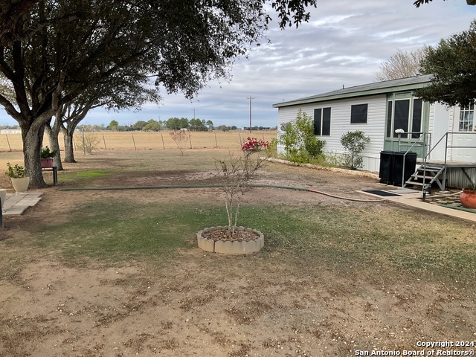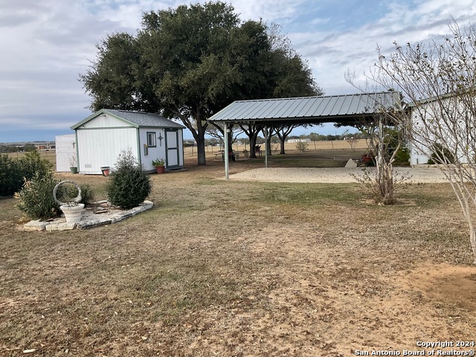424 County Road 236, Falls City, TX 78113
Property Photos
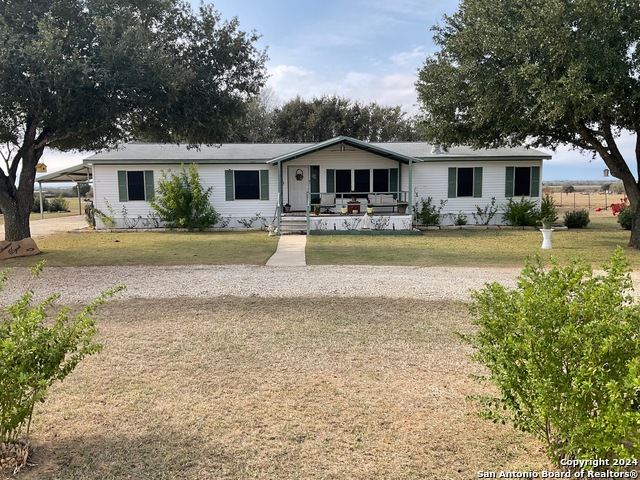
Would you like to sell your home before you purchase this one?
Priced at Only: $275,000
For more Information Call:
Address: 424 County Road 236, Falls City, TX 78113
Property Location and Similar Properties
- MLS#: 1827632 ( Single Residential )
- Street Address: 424 County Road 236
- Viewed: 13
- Price: $275,000
- Price sqft: $149
- Waterfront: No
- Year Built: 1998
- Bldg sqft: 1848
- Bedrooms: 4
- Total Baths: 3
- Full Baths: 2
- 1/2 Baths: 1
- Garage / Parking Spaces: 1
- Days On Market: 18
- Additional Information
- County: KARNES
- City: Falls City
- Zipcode: 78113
- Subdivision: Out/wilson Co
- District: Poth
- Elementary School: Poth
- Middle School: Poth
- High School: Poth
- Provided by: TKO Listings, LLC
- Contact: Amanda Stone
- (210) 355-0349

- DMCA Notice
-
DescriptionEscape to serene country living with this charming 4 bedroom, 2.5 bath manufactured home nestled in a picturesque setting. Surrounded by mature trees and thoughtfully designed landscaping, this property offers a peaceful retreat with breathtaking country views. Step inside to discover a spacious and inviting floor plan, perfect for family gatherings or entertaining friends. The generously sized bedrooms provide comfort and privacy, while the master suite boasts its own ensuite bath for added luxury. The bright kitchen flows seamlessly into the dining and living areas, creating a warm and welcoming atmosphere. Outside, nature takes center stage. Enjoy your morning coffee on the porch as you soak in the tranquil views or host outdoor gatherings in the expansive yard shaded by mature trees. With plenty of space for gardening, hobbies, or simply relaxing, this property is ideal for those seeking a slower pace of life in a stunning rural setting. Don't miss the chance to make this slice of country paradise your own.
Payment Calculator
- Principal & Interest -
- Property Tax $
- Home Insurance $
- HOA Fees $
- Monthly -
Features
Building and Construction
- Apprx Age: 26
- Builder Name: SOLITAIRE HOMES OF SA
- Construction: Pre-Owned
- Exterior Features: Vinyl
- Floor: Carpeting, Ceramic Tile
- Kitchen Length: 17
- Roof: Composition
- Source Sqft: Bldr Plans
Land Information
- Lot Description: County VIew, 1/2-1 Acre
- Lot Improvements: Street Paved, County Road
School Information
- Elementary School: Poth
- High School: Poth
- Middle School: Poth
- School District: Poth
Garage and Parking
- Garage Parking: None/Not Applicable
Eco-Communities
- Water/Sewer: Septic
Utilities
- Air Conditioning: One Central
- Fireplace: One, Living Room, Wood Burning
- Heating Fuel: Electric
- Heating: Central, 1 Unit
- Utility Supplier Elec: FELPS
- Utility Supplier Grbge: Choice
- Utility Supplier Sewer: Septic
- Utility Supplier Water: SUNKO
- Window Coverings: All Remain
Amenities
- Neighborhood Amenities: Jogging Trails, None
Finance and Tax Information
- Days On Market: 13
- Home Owners Association Mandatory: None
- Total Tax: 328.96
Rental Information
- Currently Being Leased: No
Other Features
- Block: N/A
- Contract: Exclusive Right To Sell
- Instdir: Traveling south on US HWY 123; take take a right onto CR 236; travel about 1 mile and home will be on the left Traveling on FM 541; once you get into Kosuisko, take a right onto CR 236; pass the cemetery; home will be on the right
- Interior Features: One Living Area, Separate Dining Room, Utility Room Inside, Laundry Main Level
- Legal Desc Lot: 6A 28
- Legal Description: A0302 S S SANDERS SUR, TRACT 6A 28 X 76 MH ONLY, MH SERIAL #
- Miscellaneous: No City Tax, School Bus
- Occupancy: Owner
- Ph To Show: 210-222-2227
- Possession: Closing/Funding
- Style: Manufactured Home - Double Wide
- Views: 13
Owner Information
- Owner Lrealreb: No
Nearby Subdivisions

- Randy Rice, ABR,ALHS,CRS,GRI
- Premier Realty Group
- Mobile: 210.844.0102
- Office: 210.232.6560
- randyrice46@gmail.com


