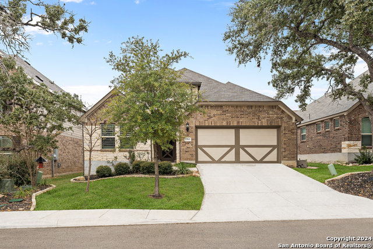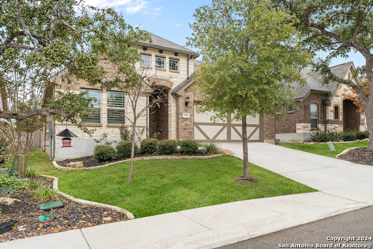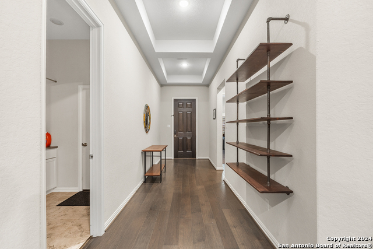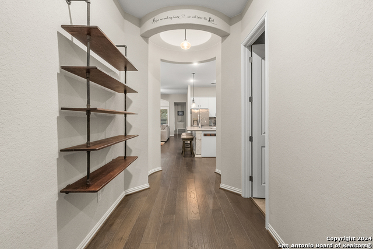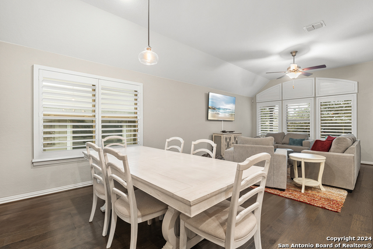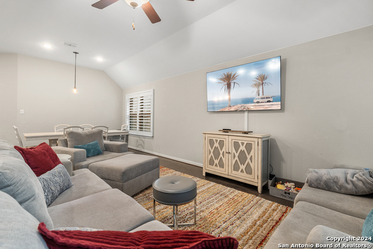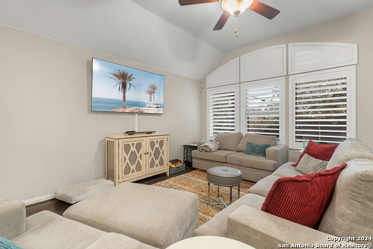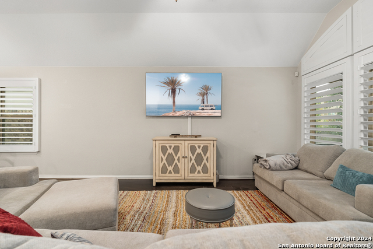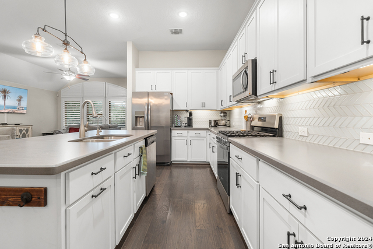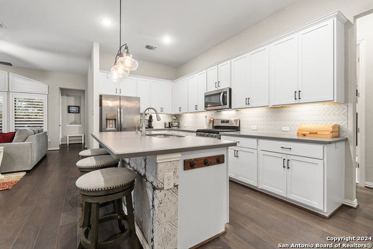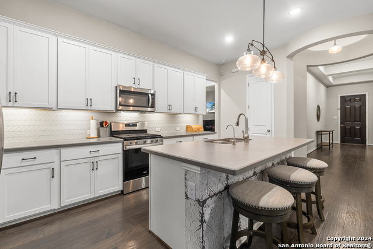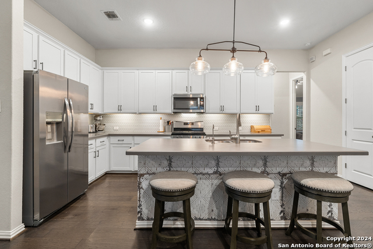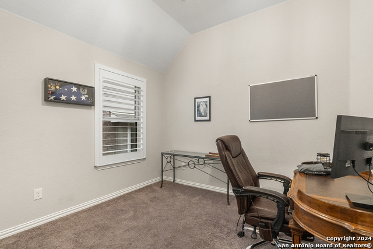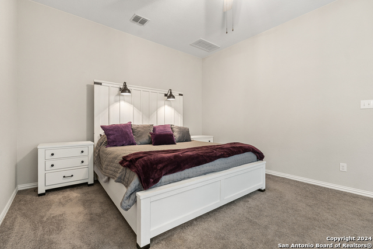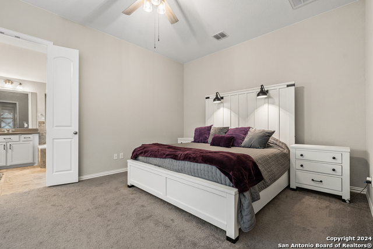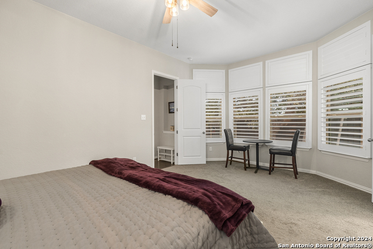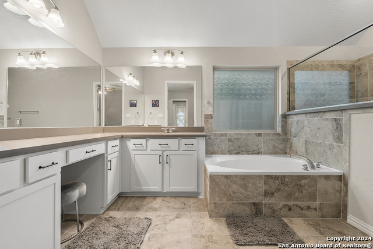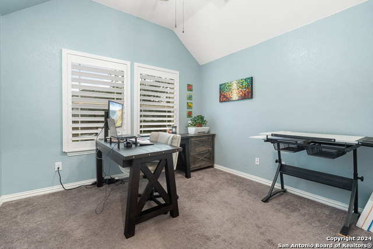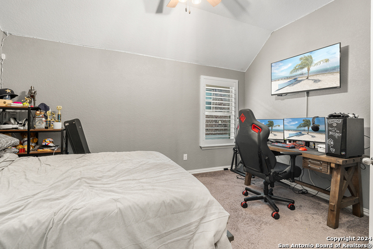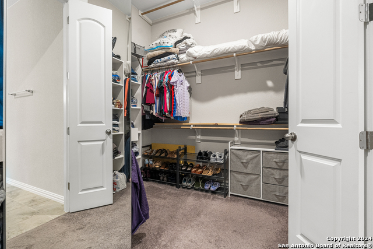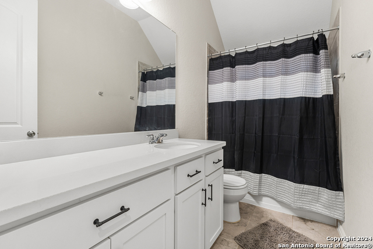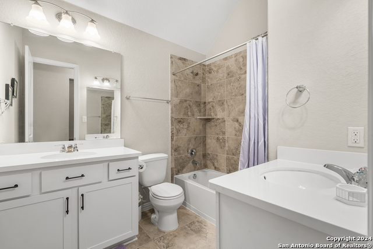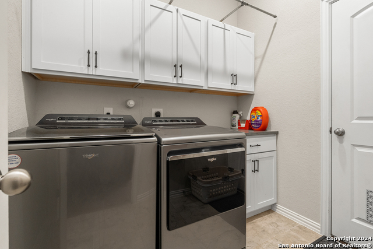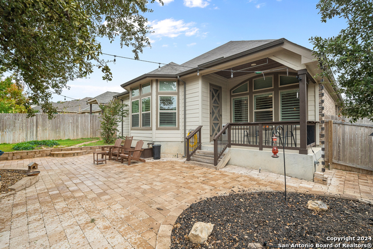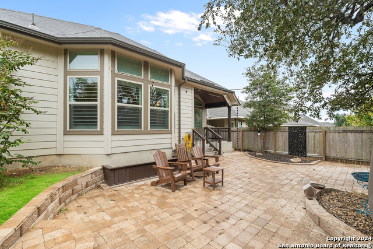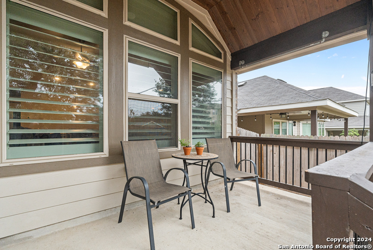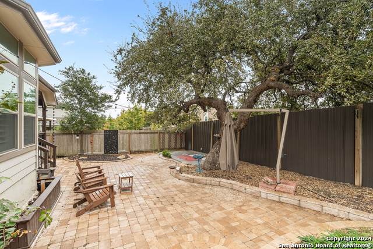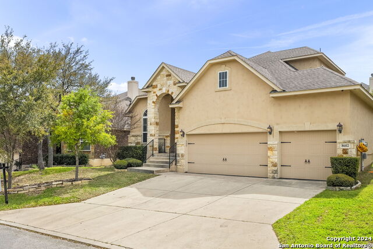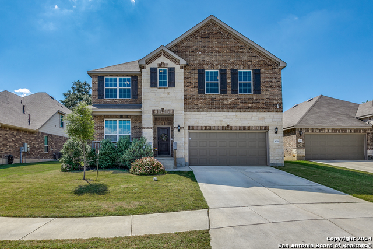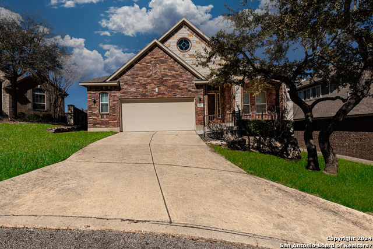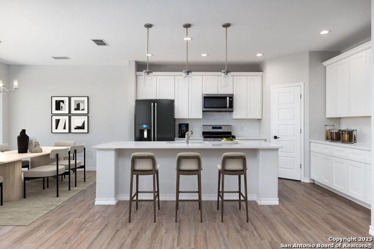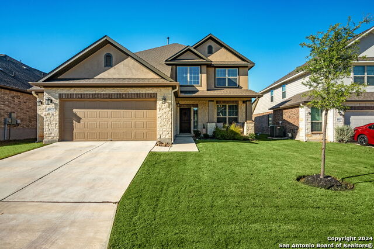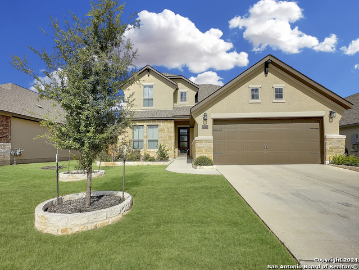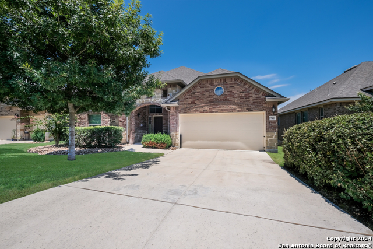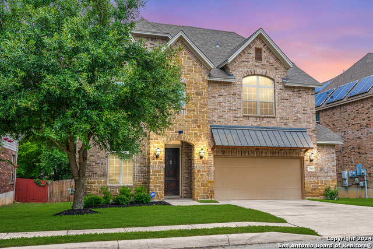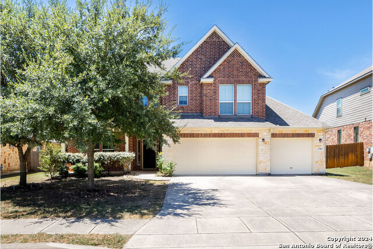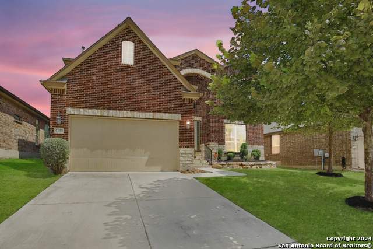27811 Dana Creek Dr, Boerne, TX 78015
Property Photos
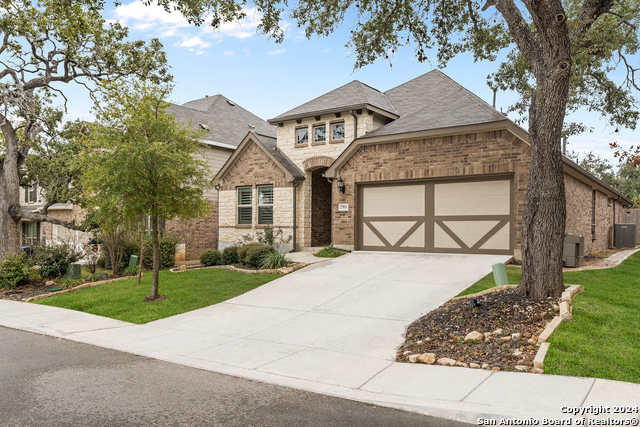
Would you like to sell your home before you purchase this one?
Priced at Only: $489,988
For more Information Call:
Address: 27811 Dana Creek Dr, Boerne, TX 78015
Property Location and Similar Properties
- MLS#: 1827822 ( Single Residential )
- Street Address: 27811 Dana Creek Dr
- Viewed: 19
- Price: $489,988
- Price sqft: $219
- Waterfront: No
- Year Built: 2019
- Bldg sqft: 2236
- Bedrooms: 4
- Total Baths: 3
- Full Baths: 3
- Garage / Parking Spaces: 2
- Days On Market: 17
- Additional Information
- County: KENDALL
- City: Boerne
- Zipcode: 78015
- Subdivision: Napa Oaks
- District: Boerne
- Elementary School: Fair Oaks Ranch
- Middle School: Boerne S
- High School: Boerne Champion
- Provided by: 1st Choice Realty Group
- Contact: Guadalupe Moreno
- (210) 528-8876

- DMCA Notice
-
DescriptionSurrounded by lush landscaping and brimming with character, this impeccably maintained one story home offers the hill country living you've been waiting for. Every room is awash with natural light, creating a bright and inviting atmosphere throughout. The open concept design flawlessly integrates the kitchen, dining, and living areas, with light streaming into the spacious living room through a wall of tall windows. The kitchen is a culinary dream, boasting abundant cabinet storage, extensive counter space, a large island with a double sink, and a breakfast bar. High end features such as a stylish backsplash and under cabinet lighting elevate this kitchen to exceptional standards. The primary bedroom ensures cozy, restful nights, while the luxurious primary bath offers a perfect retreat with a separate shower and bath, and ample counter space for all your self care essentials. The front hall leads to two bedrooms and a full bath with double sinks, while an additional bedroom, full bathroom, and spacious laundry room are conveniently located behind the main living space. Enjoy your personal piece of the Hill Country in your private paradise, whether relaxing on the patio or lounging in a hammock under the large oak tree. This beautiful home is situated in the picturesque Napa Oaks, just minutes from downtown Boerne, where the famous Hill Country Mile and Boerne Market Days flourish. Rare treasures like this don't come along often schedule a viewing today and make this house your home!
Payment Calculator
- Principal & Interest -
- Property Tax $
- Home Insurance $
- HOA Fees $
- Monthly -
Features
Building and Construction
- Builder Name: Gehan Homes Ltd
- Construction: Pre-Owned
- Exterior Features: Brick, 4 Sides Masonry, Stone/Rock
- Floor: Carpeting, Ceramic Tile, Wood
- Foundation: Slab
- Kitchen Length: 12
- Roof: Composition
- Source Sqft: Appraiser
Land Information
- Lot Improvements: Street Paved, Curbs, Street Gutters, Sidewalks, Streetlights, Fire Hydrant w/in 500', Interstate Hwy - 1 Mile or less
School Information
- Elementary School: Fair Oaks Ranch
- High School: Boerne Champion
- Middle School: Boerne Middle S
- School District: Boerne
Garage and Parking
- Garage Parking: Two Car Garage, Attached
Eco-Communities
- Energy Efficiency: 13-15 SEER AX, Programmable Thermostat, 12"+ Attic Insulation, Double Pane Windows, Energy Star Appliances, Radiant Barrier, Ceiling Fans
- Green Certifications: HERS 0-85
- Green Features: Drought Tolerant Plants, Low Flow Commode, Low Flow Fixture, Rain/Freeze Sensors, EF Irrigation Control, Mechanical Fresh Air
- Water/Sewer: Sewer System, City
Utilities
- Air Conditioning: One Central
- Fireplace: Not Applicable
- Heating Fuel: Natural Gas
- Heating: Central
- Utility Supplier Elec: CPS
- Utility Supplier Gas: GREY FOREST
- Utility Supplier Grbge: TEXAS DISPOS
- Utility Supplier Other: SPECTRUM
- Utility Supplier Sewer: SAWS
- Utility Supplier Water: SAWS
- Window Coverings: None Remain
Amenities
- Neighborhood Amenities: Controlled Access, Pool
Finance and Tax Information
- Days On Market: 13
- Home Owners Association Fee: 180
- Home Owners Association Frequency: Quarterly
- Home Owners Association Mandatory: Mandatory
- Home Owners Association Name: NAPA OAKS OWNERS ASSOCIATION, INC
- Total Tax: 7792.06
Rental Information
- Currently Being Leased: No
Other Features
- Accessibility: No Carpet
- Block: 77
- Contract: Exclusive Right To Sell
- Instdir: I-10 W. exit Fair Oaks Pkwy. Right on Napa Landing, right on Sonoma Ambre, left on Poppy Hills, continue onto Dana Creek Dr. Home will be on the right.
- Interior Features: One Living Area, Liv/Din Combo, Island Kitchen, Walk-In Pantry, Study/Library, Utility Room Inside, 1st Floor Lvl/No Steps, High Ceilings, Open Floor Plan, Cable TV Available, High Speed Internet, All Bedrooms Downstairs, Laundry Main Level, Telephone, Walk in Closets, Attic - Partially Floored, Attic - Radiant Barrier Decking
- Legal Desc Lot: 40
- Legal Description: CB 4709Q (NAPA OAKS UT-6B), BLOCK 77 LOT 40 2020-NEW PER PLA
- Miscellaneous: Builder 10-Year Warranty, Cluster Mail Box, School Bus
- Occupancy: Owner
- Ph To Show: 888-367-4009
- Possession: Closing/Funding
- Style: One Story, Traditional, Texas Hill Country
- Views: 19
Owner Information
- Owner Lrealreb: No
Similar Properties
Nearby Subdivisions
Arbors At Fair Oaks
Cielo Ranch
Elkhorn Ridge
Enclave
Fair Oaks Ranch
Fallbrook
Fallbrook - Bexar County
Hills Of Cielo-ranch
Lost Creek
Mirabel
N/a
Napa Oaks
Overlook At Cielo-ranch
Raintree Woods
Reserve At Old Fredericksburg
Ridge Creek
Sable Chase
Sablechase
Southglen
Stone Creek
Stonehaven Enclave
The Bluffs Of Lost Creek
The Ranches At Creekside
The Woods At Fair Oaks
Village Green
Woodland Ranch Estates

- Randy Rice, ABR,ALHS,CRS,GRI
- Premier Realty Group
- Mobile: 210.844.0102
- Office: 210.232.6560
- randyrice46@gmail.com


