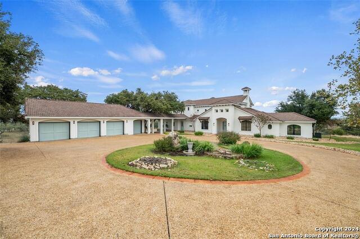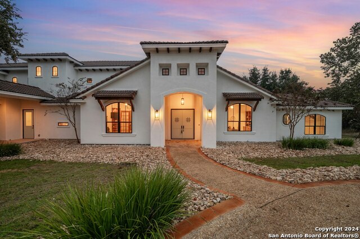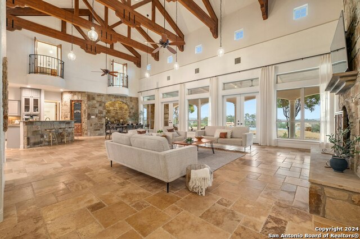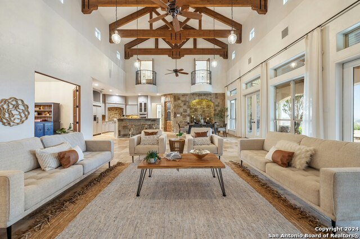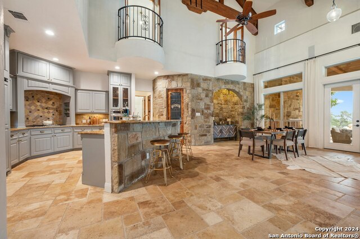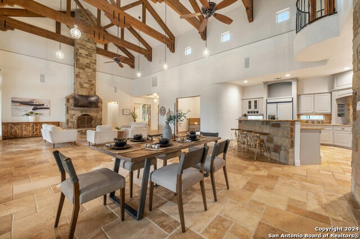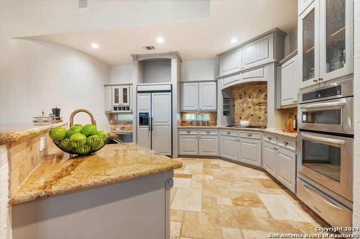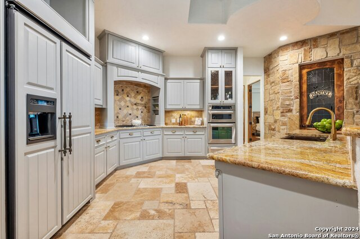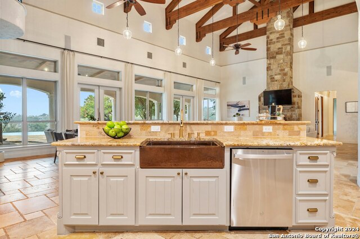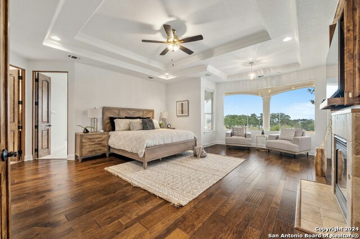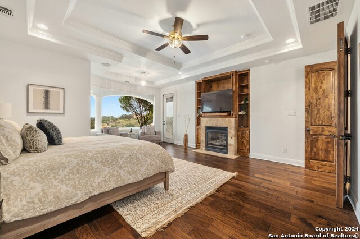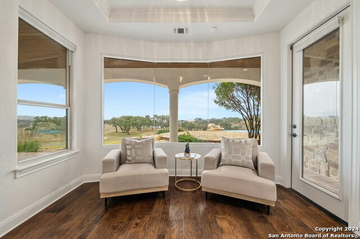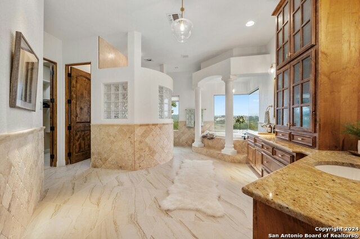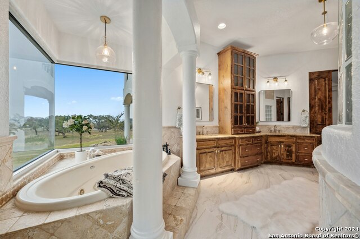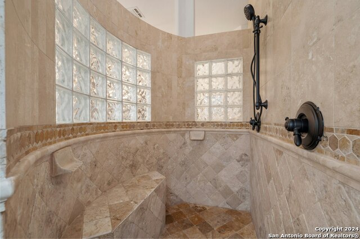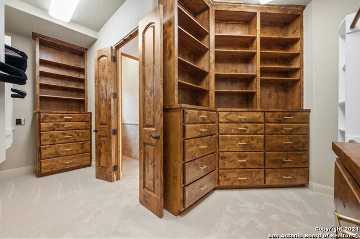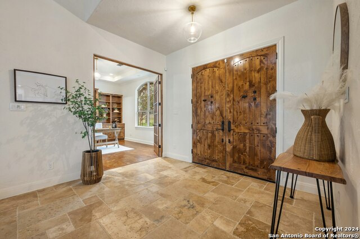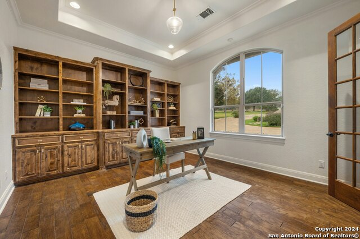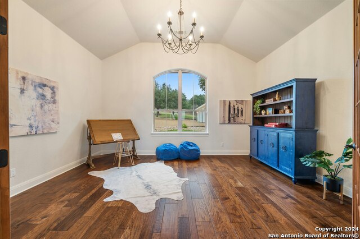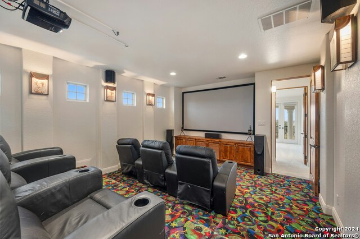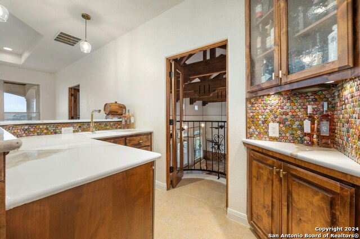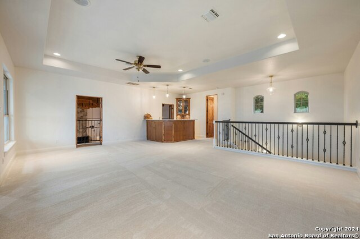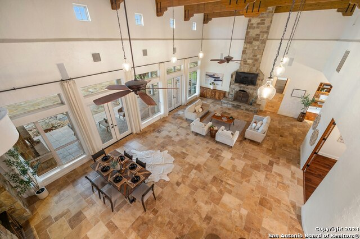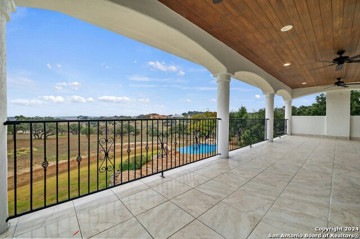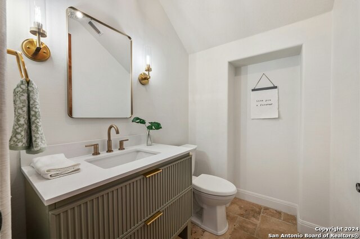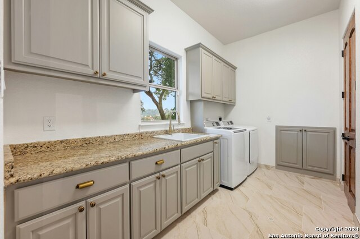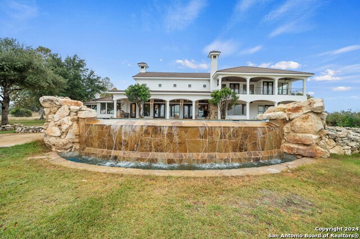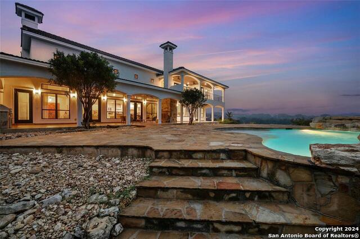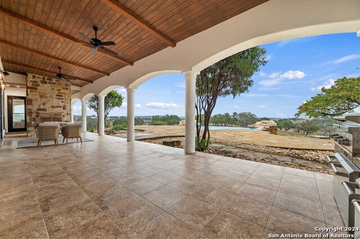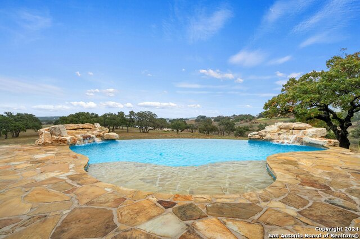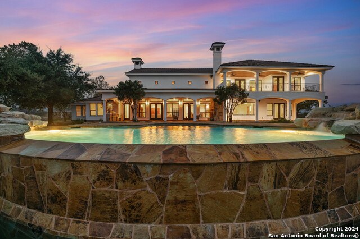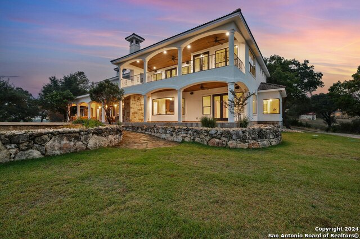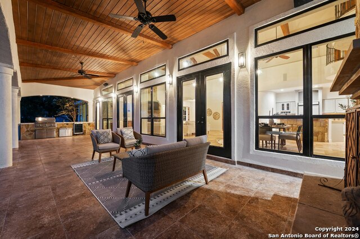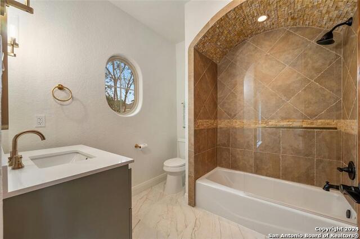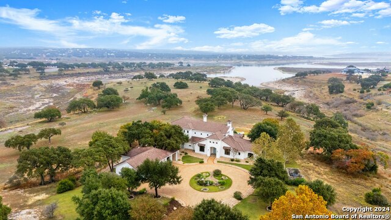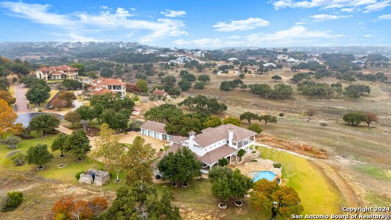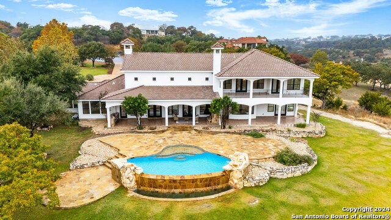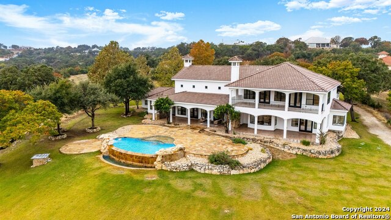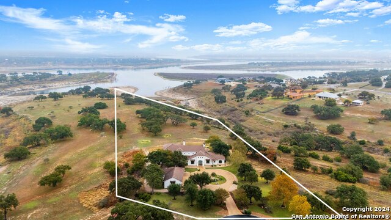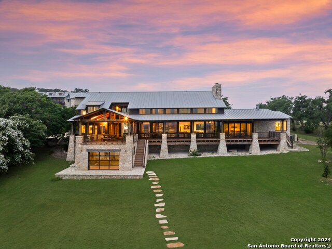144 Serene St, Spring Branch, TX 78070
Property Photos
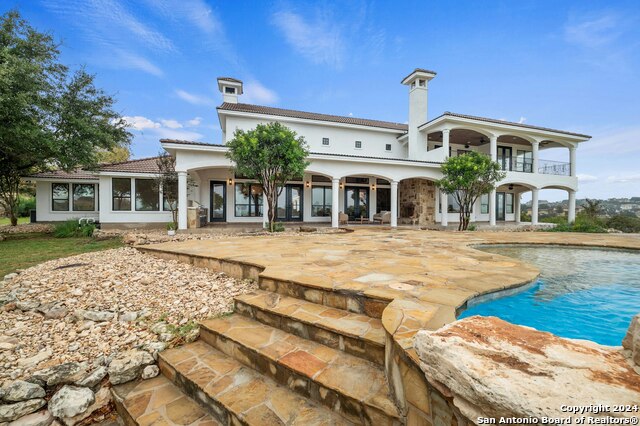
Would you like to sell your home before you purchase this one?
Priced at Only: $3,000,000
For more Information Call:
Address: 144 Serene St, Spring Branch, TX 78070
Property Location and Similar Properties
- MLS#: 1827845 ( Single Residential )
- Street Address: 144 Serene St
- Viewed: 30
- Price: $3,000,000
- Price sqft: $562
- Waterfront: No
- Year Built: 2007
- Bldg sqft: 5338
- Bedrooms: 4
- Total Baths: 5
- Full Baths: 4
- 1/2 Baths: 1
- Garage / Parking Spaces: 4
- Days On Market: 17
- Additional Information
- County: COMAL
- City: Spring Branch
- Zipcode: 78070
- Subdivision: The Peninsula On Lake Buchanan
- District: Comal
- Elementary School: Rebecca Creek
- Middle School: Mountain Valley
- High School: Canyon Lake
- Provided by: eXp Realty
- Contact: Jonathan Wells
- (512) 241-5486

- DMCA Notice
-
DescriptionThis extraordinary estate, set on a private 5.91 acre lot at Canyon Lake, blends luxurious living, privacy, and stunning lakefront views. The 5,338 sq. ft. home, built in 2007 and recently renovated, features 4 spacious bedrooms, 4.5 baths, and a 4 car garage. Designed for comfort and entertainment, it offers exceptional amenities. Upon entering, you're welcomed by a great room with 24 ft vaulted beam ceilings and expansive windows that bathe the space in natural light while framing breathtaking lake views. The open concept layout leads to a gourmet kitchen, a culinary haven equipped with double ovens, a gas cooktop, a large center island, and abundant custom cabinetry perfect for hosting gatherings. The primary suite, on the main level, is a luxurious retreat with a cozy sitting area, fireplace, coffered ceilings, and lake views. The adjoining spa like bath boasts a walk in shower, a jetted tub, double vanities, and an oversized walk in closet. For work and leisure, the home offers two offices one with rich wood floors and built ins and a media room. An upstairs loft with a wet bar provides an ideal entertaining space with panoramic views. The outdoor space is equally remarkable, with expansive patios, an infinity edge pool with waterfalls, and a flat lawn for relaxation or gatherings. The private boat launch with 25 ft depth ensures lake access even during low water levels. A separate boat garage and shop add convenience. Additional highlights include a private well, high speed internet, gated community with low HOA fees, and abundant wildlife. Fossil hunting opportunities are steps from your backyard, adding natural charm. With attention to detail, soaring ceilings, French doors, and spectacular views from every room, this home offers a refined lifestyle. Whether hosting events or enjoying quiet moments in your oasis, this estate epitomizes sophisticated living.
Payment Calculator
- Principal & Interest -
- Property Tax $
- Home Insurance $
- HOA Fees $
- Monthly -
Features
Building and Construction
- Apprx Age: 17
- Builder Name: n/a
- Construction: Pre-Owned
- Exterior Features: Stucco
- Floor: Carpeting, Ceramic Tile, Wood
- Foundation: Slab
- Kitchen Length: 10
- Roof: Concrete
- Source Sqft: Appsl Dist
Land Information
- Lot Description: Cul-de-Sac/Dead End, On Waterfront, Water View, 5 - 14 Acres, Canyon Lake
- Lot Improvements: Street Paved, Private Road
School Information
- Elementary School: Rebecca Creek
- High School: Canyon Lake
- Middle School: Mountain Valley
- School District: Comal
Garage and Parking
- Garage Parking: Four or More Car Garage
Eco-Communities
- Water/Sewer: Private Well, Septic
Utilities
- Air Conditioning: One Central
- Fireplace: Three+, Living Room, Primary Bedroom, Other
- Heating Fuel: Electric
- Heating: Central
- Number Of Fireplaces: 3+
- Recent Rehab: Yes
- Window Coverings: None Remain
Amenities
- Neighborhood Amenities: Waterfront Access, Pool, Tennis, Park/Playground, Sports Court, BBQ/Grill, Lake/River Park, Boat Ramp, Boat Dock
Finance and Tax Information
- Days On Market: 27
- Home Faces: North
- Home Owners Association Fee: 50
- Home Owners Association Frequency: Monthly
- Home Owners Association Mandatory: Mandatory
- Home Owners Association Name: PENINSULA @ MYSTIC SHORES
- Total Tax: 22821
Rental Information
- Currently Being Leased: No
Other Features
- Contract: Exclusive Right To Sell
- Instdir: From Highway 306, head south on Mystic Parkway approximately 2.5 miles until you reach the gate for the Peninsula at Mystic Shores. Take the first left after the gate on to Serene Street and continue to the end of the street.
- Interior Features: Two Living Area, Separate Dining Room, Eat-In Kitchen, Island Kitchen, Breakfast Bar, Study/Library, Game Room, Media Room, Shop, Utility Room Inside, High Ceilings, Open Floor Plan, Walk in Closets
- Legal Desc Lot: 1316
- Legal Description: PENINSULA AT MYSTIC SHORES 2 (THE), LOT 1316
- Miscellaneous: Virtual Tour, As-Is
- Occupancy: Vacant
- Ph To Show: 512-790-7224
- Possession: Closing/Funding
- Style: Two Story, Texas Hill Country
- Views: 30
Owner Information
- Owner Lrealreb: No
Similar Properties
Nearby Subdivisions
25.729 Acres Out Of H. Lussman
Cascada At Canyon Lake
Cascada Canyon Lake 1
Comal Hills
Creekwood Ranches
Cross Canyon Ranch 1
Cypress Cove
Cypress Cove 1
Cypress Cove 10
Cypress Cove 2
Cypress Cove 6
Cypress Cove Comal
Cypress Lake Gardens
Cypress Lake Grdns/western Ski
Cypress Sprgs The Guadalupe 1
Cypress Springs
Deer River
Deer River Ph 2
Guadalupe Hills
Guadalupe River Estates
Indian Hills
Indian Hills Est 2
Lake Of The Hills
Lake Of The Hills Estates
Lake Of The Hills West
Lantana Ridge
Leaning Oaks Ranch
Mystic Shores
Mystic Shores 11
Mystic Shores 16
Mystic Shores 18
Mystic Shores 3
Mystic Shores 8
N/a
Oakland Estates
Peninsula At Mystic Shores
Peninsula Mystic Shores 1
Peninsula Mystic Shores 2
Preserve At Singing Hills The
Rayner Ranch
Rebecca Creek Park
Rebecca Creek Park 1
River Crossing
River Crossing 4
Rivermont
Serenity Oaks
Singing Hills
Spring Branch Meadows
Springs @ Rebecca Crk
Springs Rebecca Creek 3a
Stallion Estates
Sun Valley
The Crossing At Spring Creek
The Peninsula On Lake Buchanan
The Preserve At Singing Hills
Twin Sister Estates
Twin Sisters Estates
Whispering Hills
Windmill Ranch
Woods At Spring Branch

- Randy Rice, ABR,ALHS,CRS,GRI
- Premier Realty Group
- Mobile: 210.844.0102
- Office: 210.232.6560
- randyrice46@gmail.com


