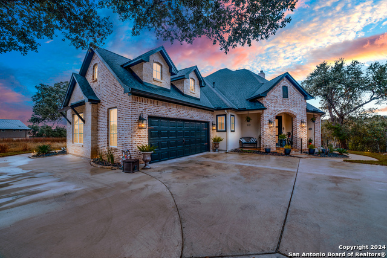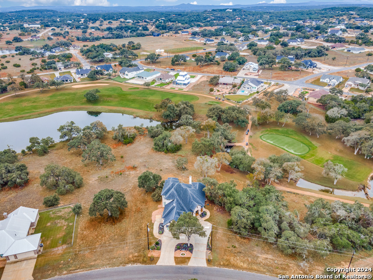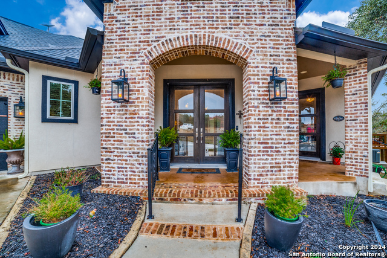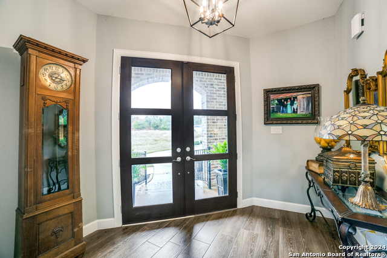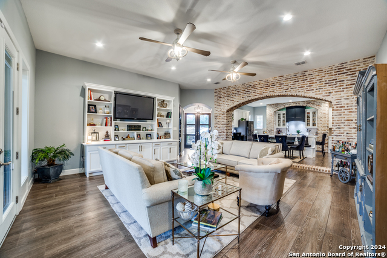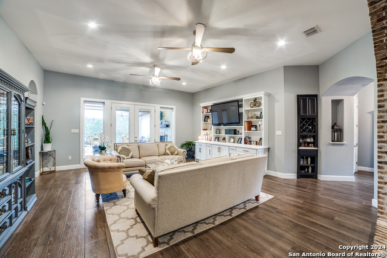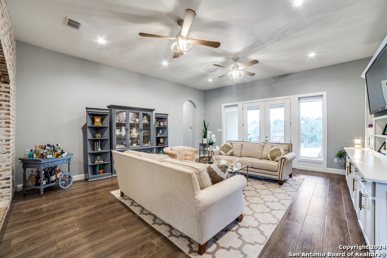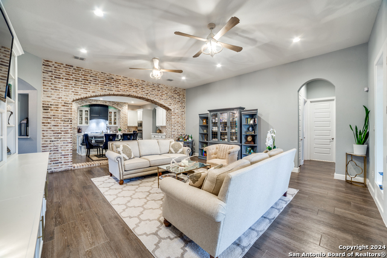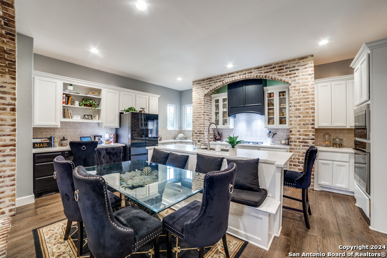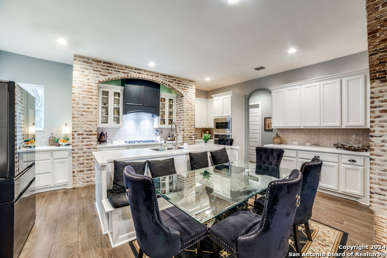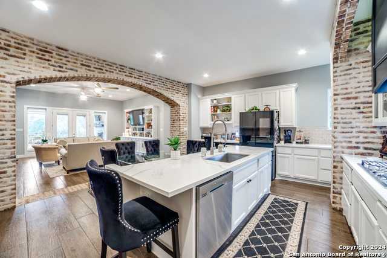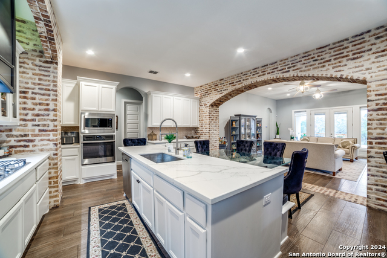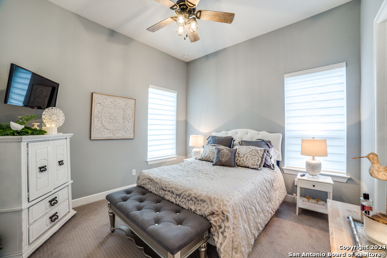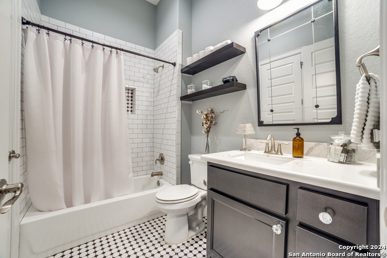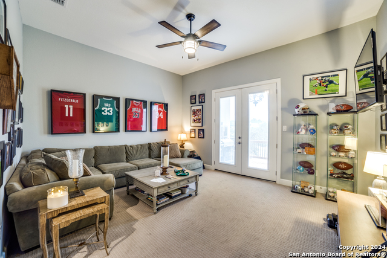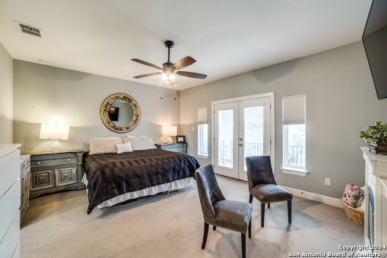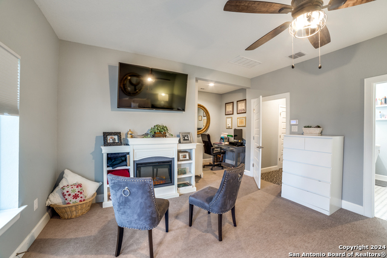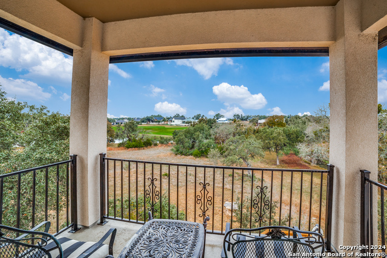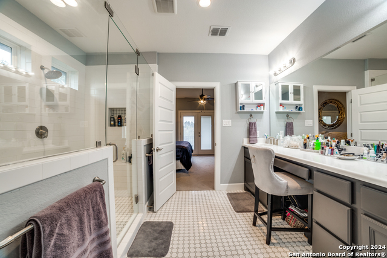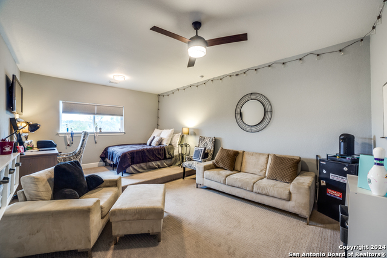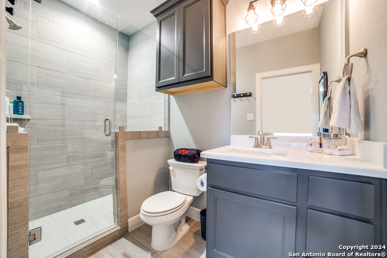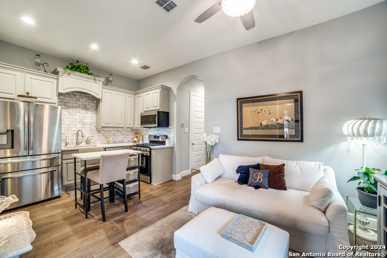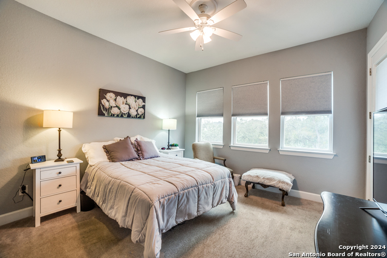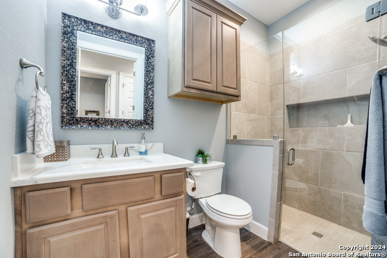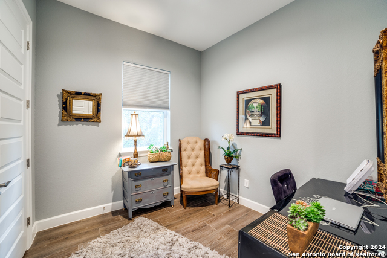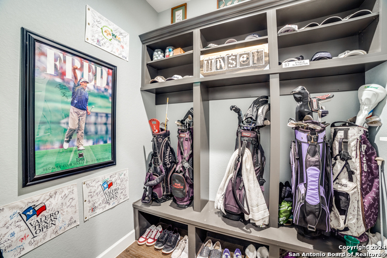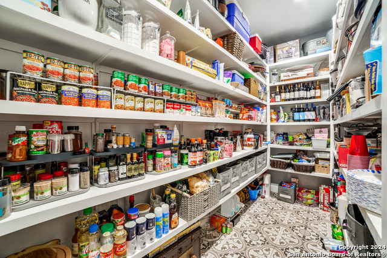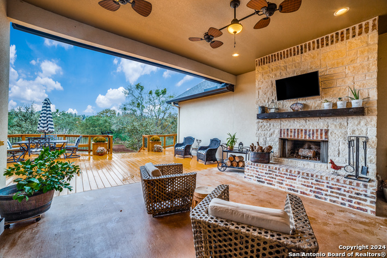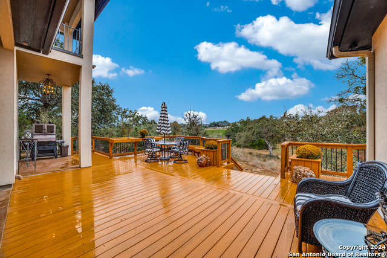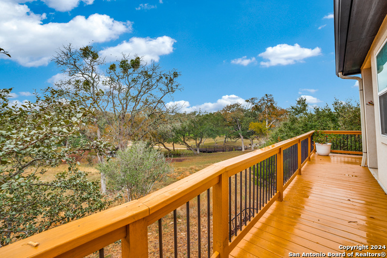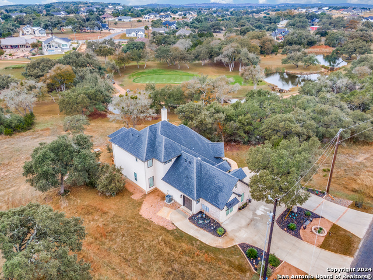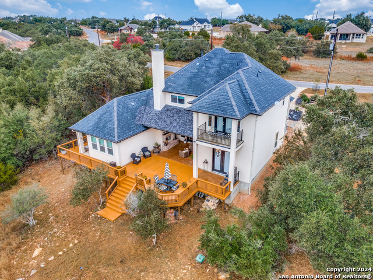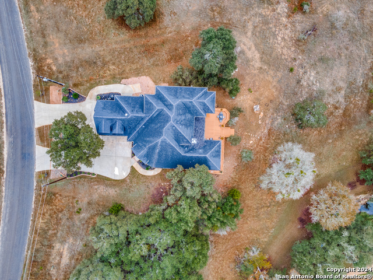210 Jeff Vaughn, Blanco, TX 78606
Property Photos
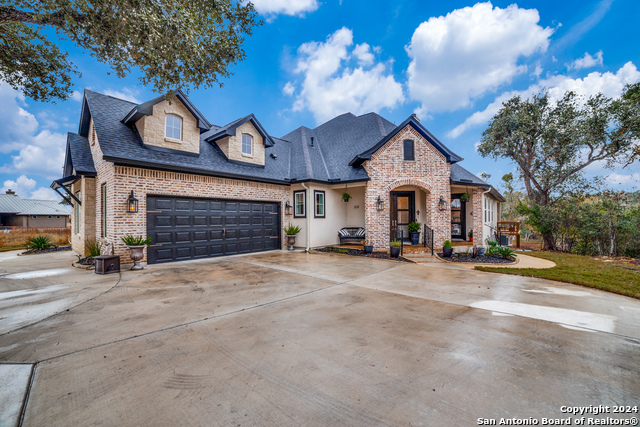
Would you like to sell your home before you purchase this one?
Priced at Only: $895,000
For more Information Call:
Address: 210 Jeff Vaughn, Blanco, TX 78606
Property Location and Similar Properties
- MLS#: 1827864 ( Single Residential )
- Street Address: 210 Jeff Vaughn
- Viewed: 11
- Price: $895,000
- Price sqft: $242
- Waterfront: No
- Year Built: 2021
- Bldg sqft: 3697
- Bedrooms: 5
- Total Baths: 4
- Full Baths: 4
- Garage / Parking Spaces: 2
- Days On Market: 16
- Additional Information
- County: BLANCO
- City: Blanco
- Zipcode: 78606
- Subdivision: Rockin J Ranch
- District: Blanco
- Elementary School: Blanco
- Middle School: Blanco
- High School: Blanco
- Provided by: At Home Texas Realty
- Contact: Melissa Bafidis
- (210) 315-5727

- DMCA Notice
-
DescriptionWelcome to Your Dream Home in the Gem of the Hill Country, Vaaler Creek Golf Club! Step into a masterpiece of luxury and tranquility with this custom built 2021 home nestled within the gated community of Rockin J Ranch. Perfectly situated on the 17th and 18th signature holes of Vaaler Creek Golf Club. This home offers panoramic views of the pond, waterfall, bridge, and local wildlife all while maintaining a private retreat safely out of range from golfers. Just a short stroll from the Clubhouse, this home is ideal for golf enthusiasts or anyone craving the charm of upscale, small town living. As you enter the foyer, you're greeted by custom brick accents and a dry bar that opens to the spacious living area. Here, a stunning custom bookshelf/entertainment center makes hosting guests a delight. The gourmet kitchen features a gas cooktop, abundant storage, and a large walk in pantry, making it a chef's paradise.The main floor includes a guest bedroom, a full bathroom, and a versatile office/media room with French doors leading to the expansive outdoor deck. Need a spot for your gear? The locker room, conveniently located off the garage, is perfect for storing golf clubs and sports equipment. Upstairs will lead you to the tranquil primary suite, where French doors open to a private balcony with breathtaking golf course views. The spa like primary bathroom boasts a large walk in shower and two spacious closets. A second bedroom with a cozy sitting area and en suite bathroom offers privacy, while a nearby laundry room adds convenience. For even more storage, enjoy the easy access to a walk in attic space, perfect for all your seasonal needs. This one of kind property also has an attached Casita! The 665 sq. ft. casita is the perfect addition, offering independent/multigenerational living with a private entrance. Inside, you'll find a full kitchen, a welcoming living room, and a serene primary bedroom with a walk in closet and private porch overlooking the bridge and waterfall. A secondary bedroom doubles as an office/craft room, in the hall is a washer/dryer closet and a large storage closet. The wraparound deck, recently stained in 2024, provides ample space for hosting unforgettable outdoor gatherings. When the evening turns cool, cozy up to the gas starter fireplace under the covered patio. More things to love; Circular driveway with a two car garage featuring an electric car charger. Rear facing golf cart garage. High speed internet Starlink and Hill Country Network. Community amenities like a pool, dog park, and optional golf membership. Whether you're enjoying the serenity of your private deck, entertaining guests in the luxurious casita, or taking in the breathtaking views of the golf course and surrounding nature, this one of a kind home is a dream come true. Don't wait schedule a tour today and make this stunning property your forever home!
Payment Calculator
- Principal & Interest -
- Property Tax $
- Home Insurance $
- HOA Fees $
- Monthly -
Features
Building and Construction
- Builder Name: American Traditions
- Construction: Pre-Owned
- Exterior Features: Brick, Stucco
- Floor: Carpeting, Ceramic Tile, Brick
- Foundation: Slab
- Kitchen Length: 15
- Other Structures: Guest House, Second Residence
- Roof: Composition
- Source Sqft: Bldr Plans
Land Information
- Lot Description: On Golf Course, On Greenbelt, County VIew, Water View, 1/4 - 1/2 Acre, Mature Trees (ext feat), Gently Rolling, Xeriscaped, Pond /Stock Tank
- Lot Improvements: Street Paved
School Information
- Elementary School: Blanco
- High School: Blanco
- Middle School: Blanco
- School District: Blanco
Garage and Parking
- Garage Parking: Two Car Garage, Attached, Golf Cart
Eco-Communities
- Energy Efficiency: Programmable Thermostat, Double Pane Windows, Variable Speed HVAC, Energy Star Appliances, Radiant Barrier, Ceiling Fans
- Green Features: Drought Tolerant Plants
- Water/Sewer: Water System
Utilities
- Air Conditioning: Two Central, Zoned
- Fireplace: One
- Heating Fuel: Propane Owned
- Heating: Central
- Recent Rehab: No
- Utility Supplier Elec: PEC
- Utility Supplier Gas: Blanco Gas
- Utility Supplier Grbge: Hill Country
- Utility Supplier Sewer: RanchoDelLag
- Utility Supplier Water: RanchoDelLag
- Window Coverings: All Remain
Amenities
- Neighborhood Amenities: Golf Course, Clubhouse
Finance and Tax Information
- Days On Market: 12
- Home Owners Association Fee: 399
- Home Owners Association Frequency: Annually
- Home Owners Association Mandatory: Mandatory
- Home Owners Association Name: ROCKIN J MAINTENANCE CORP.
- Total Tax: 10641.68
Rental Information
- Currently Being Leased: No
Other Features
- Accessibility: Int Door Opening 32"+, Ext Door Opening 36"+, 36 inch or more wide halls, First Floor Bath, Full Bath/Bed on 1st Flr, First Floor Bedroom, Stall Shower
- Contract: Exclusive Right To Sell
- Instdir: Enter Rockin J Ranch, continue for 2 miles, turn right on Jeff Price in 1.7 miles, Right on Jeff Vaughn in 0.3 miles, home will be on the right.
- Interior Features: One Living Area, Liv/Din Combo, Eat-In Kitchen, Island Kitchen, Walk-In Pantry, Study/Library, Utility Room Inside, Secondary Bedroom Down, High Ceilings, Open Floor Plan, Pull Down Storage, High Speed Internet, Laundry in Closet, Laundry Upper Level, Laundry Lower Level, Walk in Closets, Attic - Floored, Attic - Pull Down Stairs, Attic - Storage Only
- Legal Desc Lot: 308
- Legal Description: ROCKIN J RANCH , BLK 2 , LOT 308 , ACRES .26
- Occupancy: Owner
- Ph To Show: SHOWING TIME
- Possession: Closing/Funding
- Style: Two Story, Texas Hill Country
- Views: 11
Owner Information
- Owner Lrealreb: No
Nearby Subdivisions
A B Moulton
A0001 Survey 24 H Eggleston
Cage Boone
Forest View North
Garden Oaks
Greenlawn Place
Landon’s Crossing
Landons Crossing
Majestic Hills Ranch
N A
N/a
None
Not In Defined Subdivision
Oak Springs
Old 32 Ranch
Out/blanco
Preiss Ranch
River Bend Ranch
Rockin J
Rockin J Ranch
Rocky River Ranch
Rust Ranches
The 1623 Divide
The Divide
Twin Sister Estates
Whitmire Estates

- Randy Rice, ABR,ALHS,CRS,GRI
- Premier Realty Group
- Mobile: 210.844.0102
- Office: 210.232.6560
- randyrice46@gmail.com


