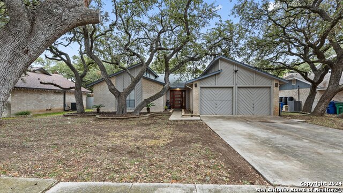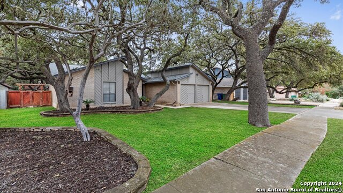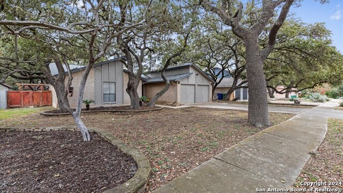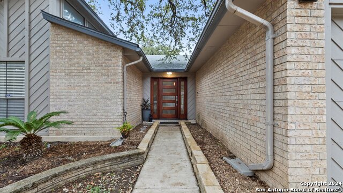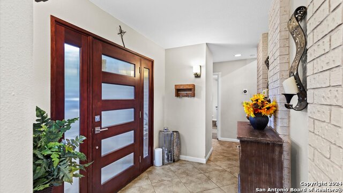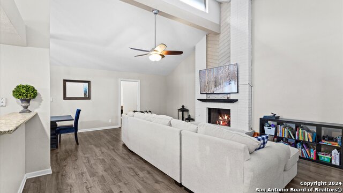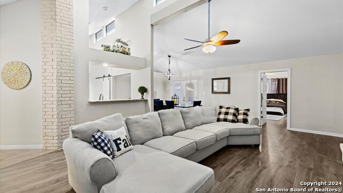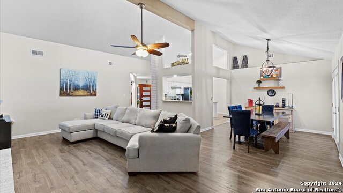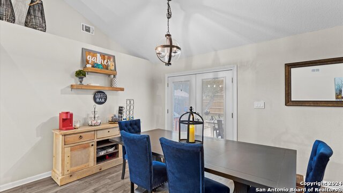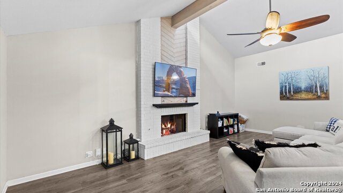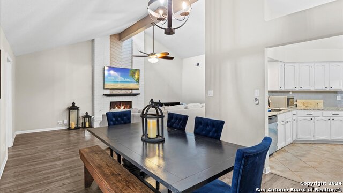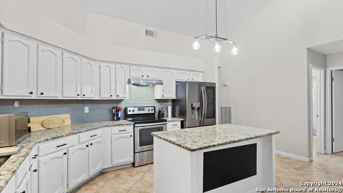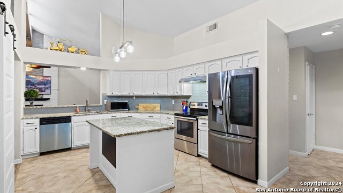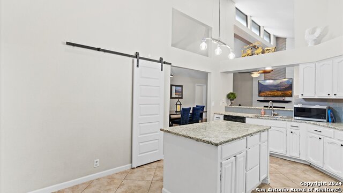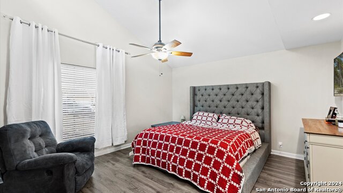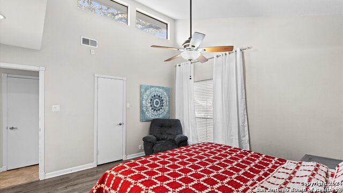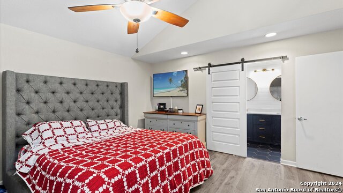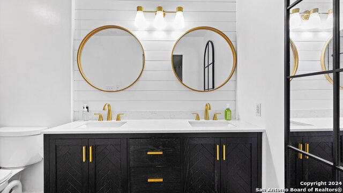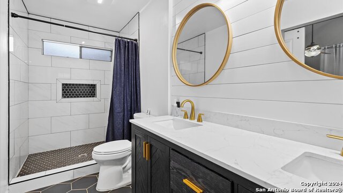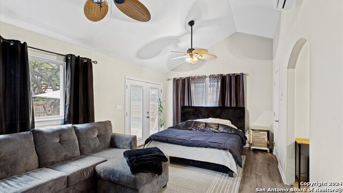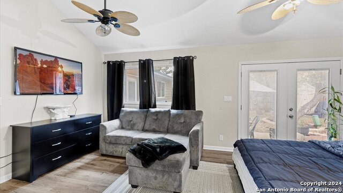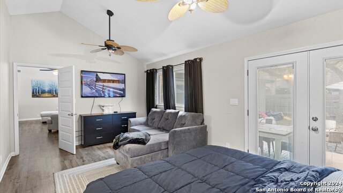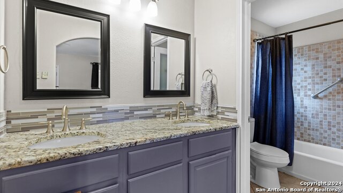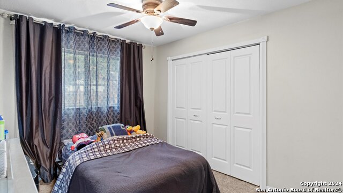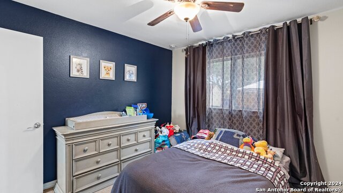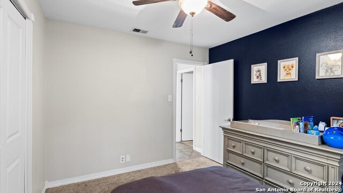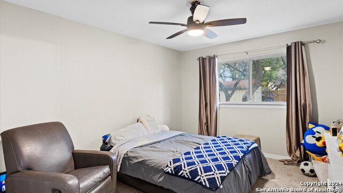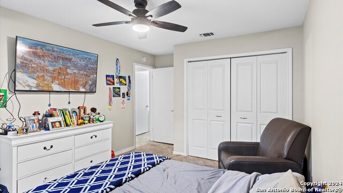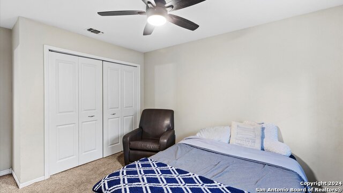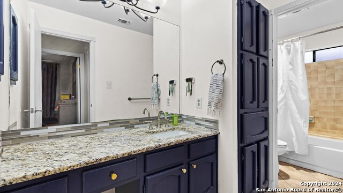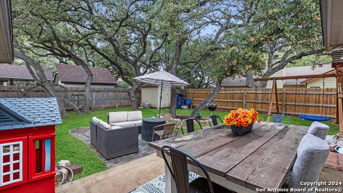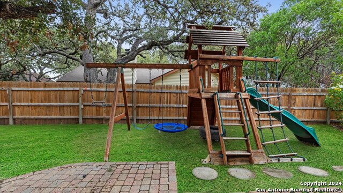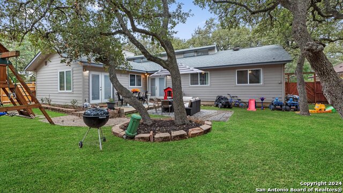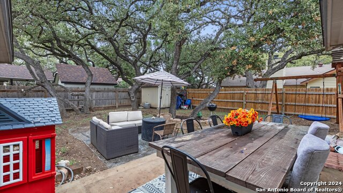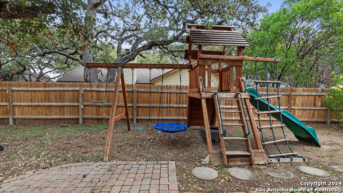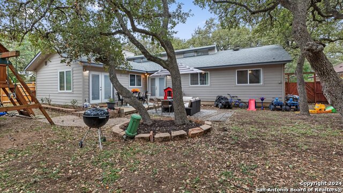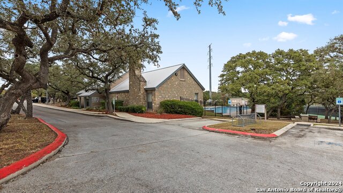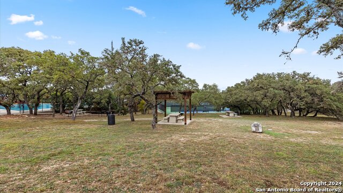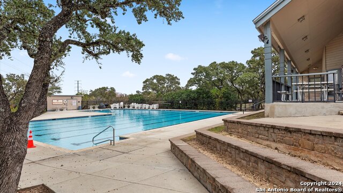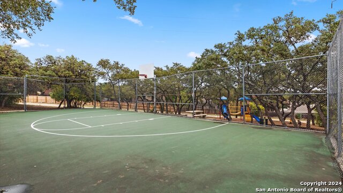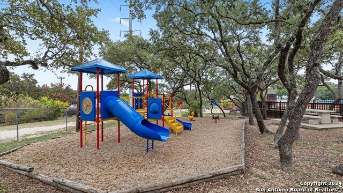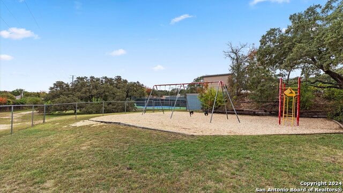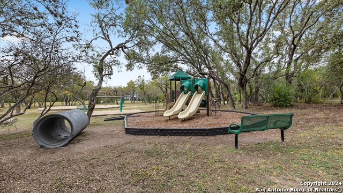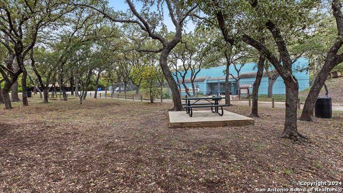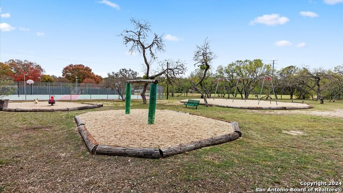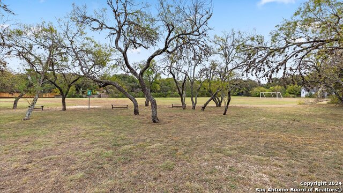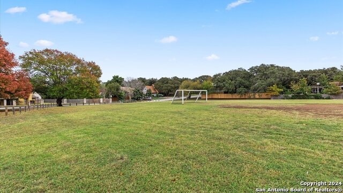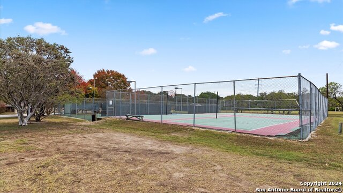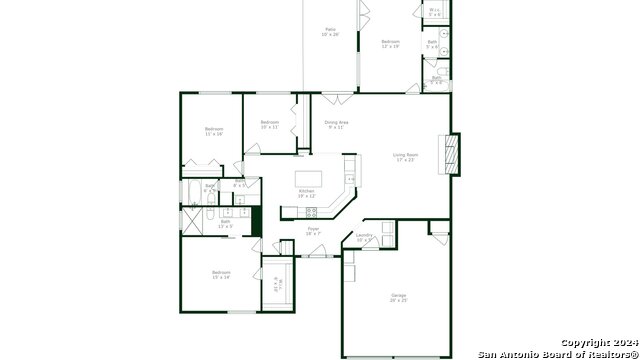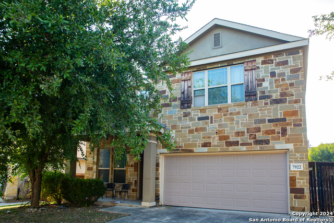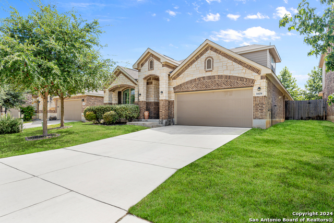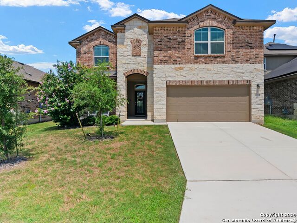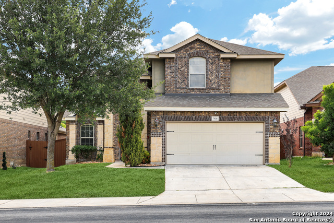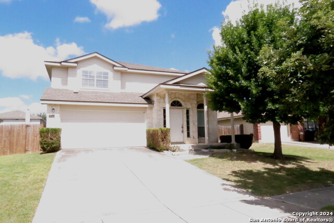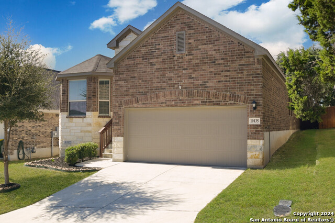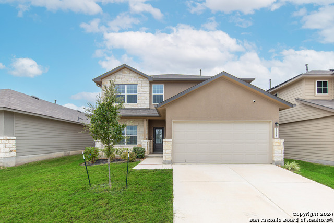9306 Beowulf St, San Antonio, TX 78254
Property Photos
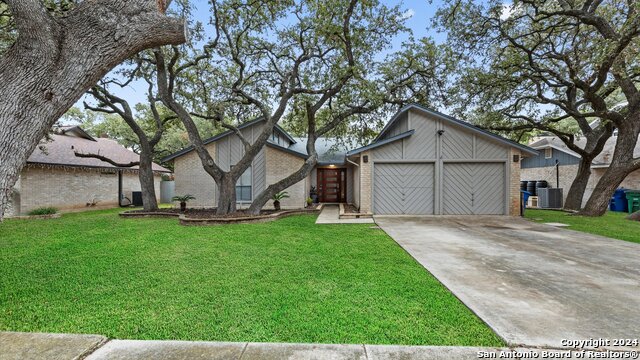
Would you like to sell your home before you purchase this one?
Priced at Only: $354,500
For more Information Call:
Address: 9306 Beowulf St, San Antonio, TX 78254
Property Location and Similar Properties
- MLS#: 1828274 ( Single Residential )
- Street Address: 9306 Beowulf St
- Viewed: 15
- Price: $354,500
- Price sqft: $170
- Waterfront: No
- Year Built: 1984
- Bldg sqft: 2088
- Bedrooms: 4
- Total Baths: 3
- Full Baths: 3
- Garage / Parking Spaces: 2
- Days On Market: 15
- Additional Information
- County: BEXAR
- City: San Antonio
- Zipcode: 78254
- Subdivision: Braun Station West
- District: Northside
- Elementary School: Braun Station
- Middle School: Stevenson
- High School: Marshall
- Provided by: RE/MAX Corridor
- Contact: Melissa Carpenter
- (210) 860-8318

- DMCA Notice
-
DescriptionWelcome to this charming single story home in the highly sought after neighborhood of Braun Station West! Offering 4 bedrooms, 3 full bathrooms, and a spacious lot, this home has everything you need for comfort and convenience. The recently updated primary bath is a true retreat, boasting a luxurious large shower that makes everyday living feel like a spa experience. In need of a 2nd primary bedroom? Look no further, as this home has an additional spacious 4th bedroom with an ensuite bathroom, W/I closet, and direct access to the backyard patio. Single story living with no steps makes this home a great choice for anyone. The well designed layout offers a bit of privacy for everyone, while keeping the kitchen & family room at the center of this cozy home. The expansive backyard provides plenty of space for outdoor activities, gardening, or simply enjoying a peaceful evening under the stars. With so many community amenities to explore, including parks, picnic areas, 2 community pools, and clubhouse along with plenty of recreational facilities, you'll never run out of things to do. You will fall in love with the established community and tree lined streets of Braun Station West! Conveniently located for quick access to Lackland AFB, hospitals, universities, shopping and restaurants, this is a great place to make your next HOME!
Payment Calculator
- Principal & Interest -
- Property Tax $
- Home Insurance $
- HOA Fees $
- Monthly -
Features
Building and Construction
- Apprx Age: 40
- Builder Name: Unknown
- Construction: Pre-Owned
- Exterior Features: Brick, 3 Sides Masonry, Wood, Cement Fiber
- Floor: Carpeting, Ceramic Tile, Vinyl
- Foundation: Slab
- Kitchen Length: 19
- Other Structures: Shed(s)
- Roof: Composition
- Source Sqft: Appraiser
Land Information
- Lot Description: Cul-de-Sac/Dead End, Mature Trees (ext feat), Level
- Lot Dimensions: 70 x 123
- Lot Improvements: Street Paved, Curbs, Sidewalks, Streetlights, Fire Hydrant w/in 500', Asphalt, City Street
School Information
- Elementary School: Braun Station
- High School: Marshall
- Middle School: Stevenson
- School District: Northside
Garage and Parking
- Garage Parking: Two Car Garage, Attached
Eco-Communities
- Energy Efficiency: Tankless Water Heater, Programmable Thermostat, Ceiling Fans
- Water/Sewer: Water System, Sewer System
Utilities
- Air Conditioning: One Central, Two Window/Wall, Other
- Fireplace: One, Living Room, Gas Logs Included, Gas
- Heating Fuel: Natural Gas
- Heating: Central, Window Unit
- Recent Rehab: No
- Utility Supplier Elec: CPS Energy
- Utility Supplier Gas: CPS Energy
- Utility Supplier Grbge: CITY OF SA
- Utility Supplier Other: GOOGLE FIBER
- Utility Supplier Sewer: SAWS
- Utility Supplier Water: SAWS
- Window Coverings: None Remain
Amenities
- Neighborhood Amenities: Pool, Tennis, Clubhouse, Park/Playground, Sports Court, Basketball Court, Other - See Remarks
Finance and Tax Information
- Days On Market: 14
- Home Faces: West
- Home Owners Association Fee: 275.62
- Home Owners Association Frequency: Annually
- Home Owners Association Mandatory: Mandatory
- Home Owners Association Name: BRAUN STATION WEST COMM. IMPR. ASSOC., INC.
- Total Tax: 7627.82
Rental Information
- Currently Being Leased: No
Other Features
- Contract: Exclusive Right To Sell
- Instdir: Take 1604 to the Braun Rd exit. Turn inside 1604 loop on Braun, and head about 1 mile to Brigadoon, turning Rt. From Brigadoon, turn Left on Wickersham St. Take a Left on Beowulf, and the house is the 2nd on the Right.
- Interior Features: One Living Area, Liv/Din Combo, Island Kitchen, Utility Room Inside, 1st Floor Lvl/No Steps, Pull Down Storage, Laundry Room, Walk in Closets, Attic - Access only, Attic - Pull Down Stairs
- Legal Desc Lot: 50
- Legal Description: NCB 17879 BLK 1 LOT 50 (BRAUN STATION UT-11) "CONCORD ANNEXA
- Occupancy: Owner
- Ph To Show: 210-222-2227
- Possession: Negotiable
- Style: One Story
- Views: 15
Owner Information
- Owner Lrealreb: No
Similar Properties
Nearby Subdivisions
Autumn Ridge
Bexar
Braun Hollow
Braun Landings
Braun Oaks
Braun Point
Braun Station
Braun Station West
Braun Willow
Brauns Farm
Breidgewood Estates
Bricewood
Bridgewood
Bridgewood Estates
Bridgewood Sub
Camino Bandera
Canyon Parke
Canyon Pk Est Remuda
Chase Oaks
Corley Farms
Cross Creek
Davis Ranch
Finesilver
Geronimo Forest
Guilbeau Gardens
Guilbeau Park
Heritage Farm
Hills Of Shaenfield
Horizon Ridge
Kallison Ranch
Kallison Ranch Ii - Bexar Coun
Kallison Ranch- Windgate
Laura Heights
Laurel Heights
Meadows At Bridgewood
Oak Grove
Oasis
Prescott Oaks
Remuda Ranch
Remuda Ranch North Subd
Riverstone At Westpointe
Rosemont Heights
Saddlebrook
Sagebrooke
Sagewood
Shaenfield Place
Silver Canyon
Silver Oaks
Silverbrook
Silverbrook Ns
Stagecoach Run
Stagecoach Run Ns
Stillwater Ranch
Stonefield
Stonefield Estates
Talise De Culebra
The Hills Of Shaenfield
The Orchards At Valley Ranch
The Villas At Braun Station
Townsquare
Tribute Ranch
Valley Ranch
Valley Ranch - Bexar County
Waterwheel
Waterwheel Unit 1 Phase 1
Waterwheel Unit 1 Phase 2
Wild Horse Overlook
Wildhorse
Wildhorse At Tausch Farms
Wildhorse Vista
Wind Gate Ranch
Woods End

- Randy Rice, ABR,ALHS,CRS,GRI
- Premier Realty Group
- Mobile: 210.844.0102
- Office: 210.232.6560
- randyrice46@gmail.com


