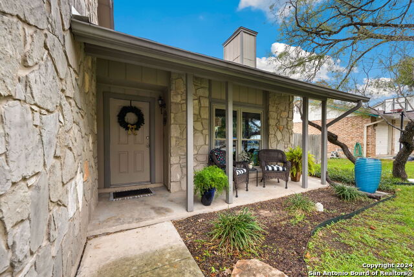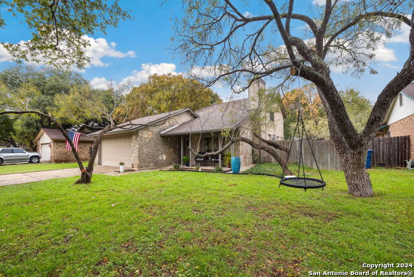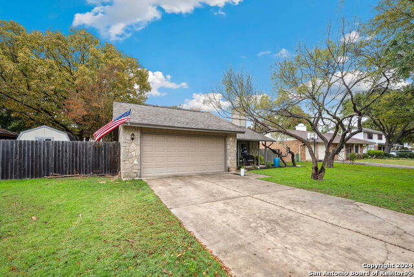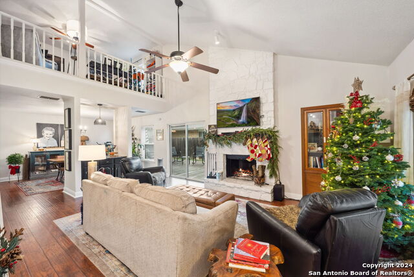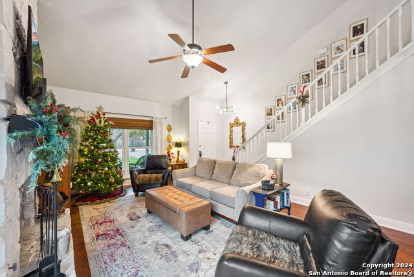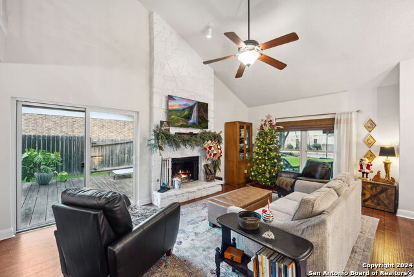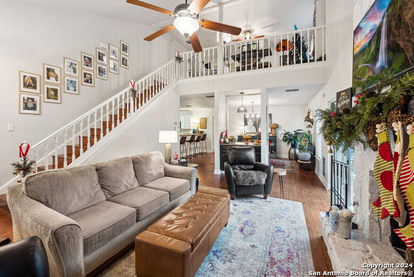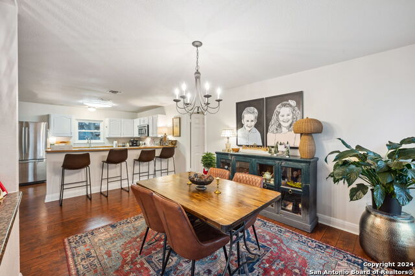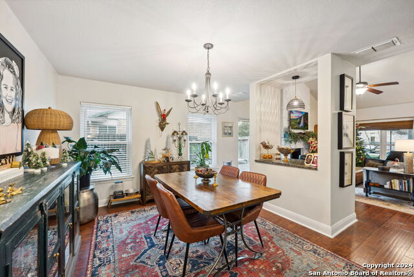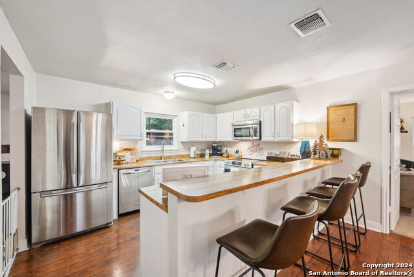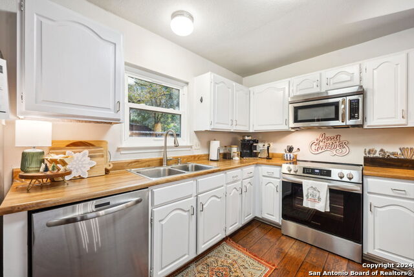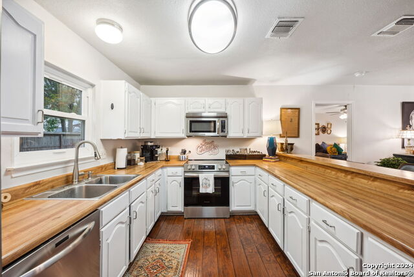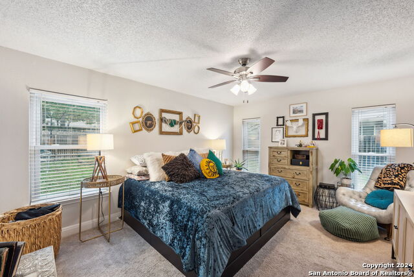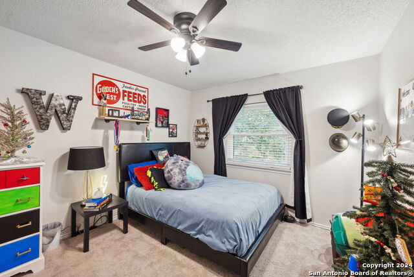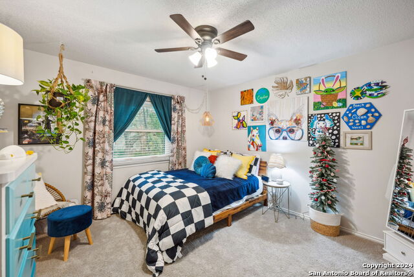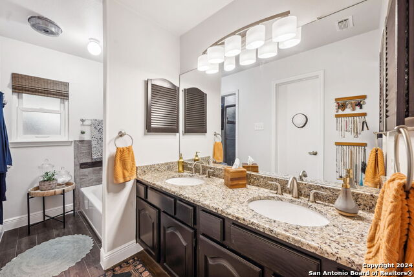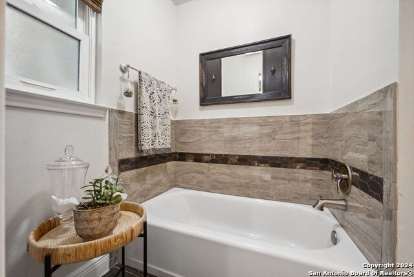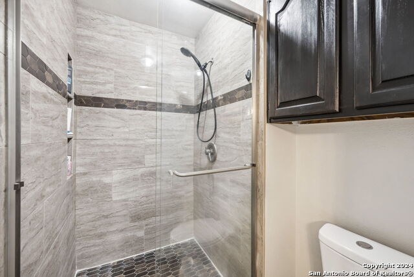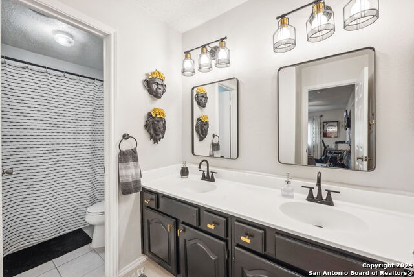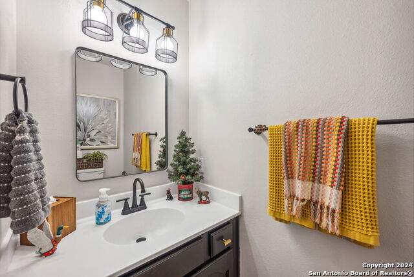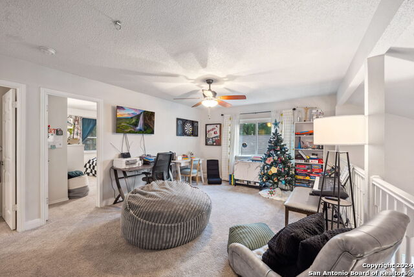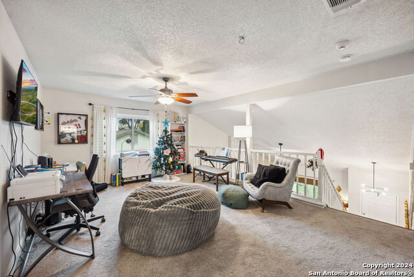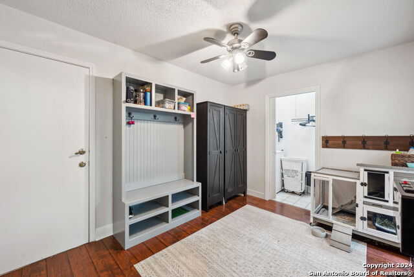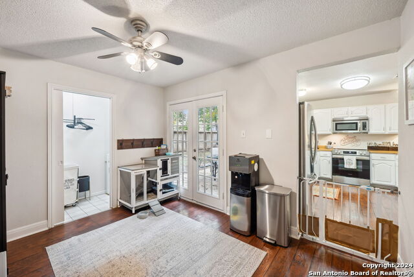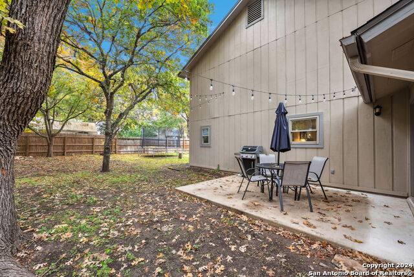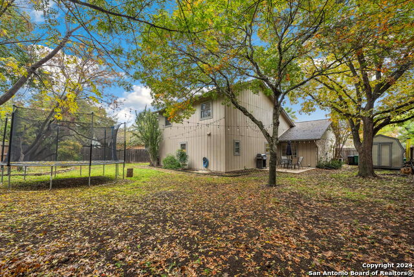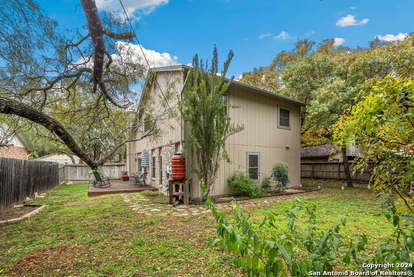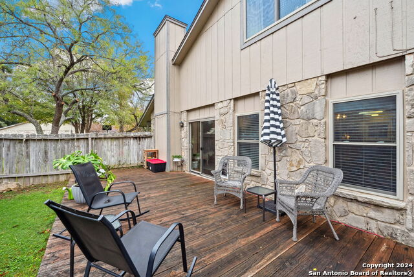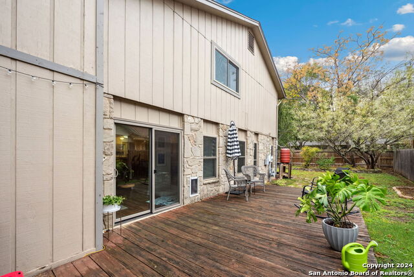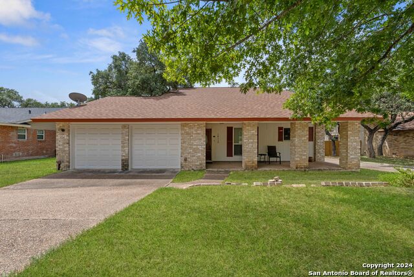2011 Cobble Grove, San Antonio, TX 78231
Property Photos
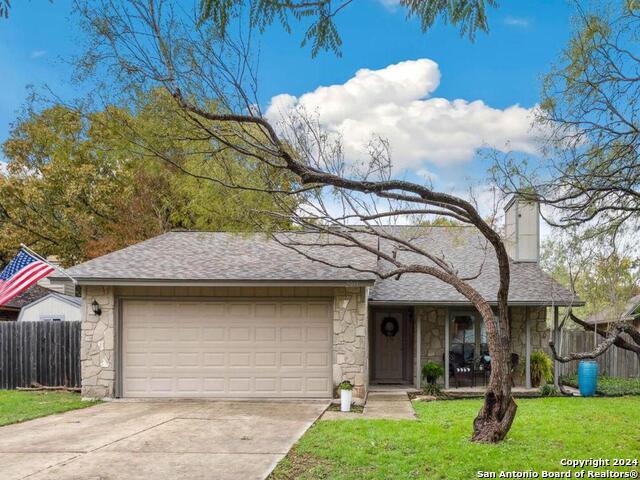
Would you like to sell your home before you purchase this one?
Priced at Only: $389,000
For more Information Call:
Address: 2011 Cobble Grove, San Antonio, TX 78231
Property Location and Similar Properties
- MLS#: 1828312 ( Single Residential )
- Street Address: 2011 Cobble Grove
- Viewed: 9
- Price: $389,000
- Price sqft: $186
- Waterfront: No
- Year Built: 1983
- Bldg sqft: 2088
- Bedrooms: 3
- Total Baths: 3
- Full Baths: 2
- 1/2 Baths: 1
- Garage / Parking Spaces: 2
- Days On Market: 15
- Additional Information
- County: BEXAR
- City: San Antonio
- Zipcode: 78231
- Subdivision: Castle Hills Forest
- District: North East I.S.D
- Elementary School: Oak Meadow
- Middle School: Jackson
- High School: Churchill
- Provided by: Wellstone Properties
- Contact: Jeremy Wells
- (806) 543-0873

- DMCA Notice
-
DescriptionCheck out this 3/2.5 gem in Castle Hills Forest! High ceilings, tall fireplace, & loft area grab your attention as soon as you enter this lovely home. The large kitchen opens up to the dining area and showcases white cabinets, wood like counter tops, & new stainless steel appliances. The master bedroom has 3 windows providing tons of natural light. A huge loft and 2 more bedrooms upstairs! French doors to the large, private backyard & patio. Several trees in front yard provide curb appeal. Close to Wurzbach & 281, you'll be minutes from great shopping and entertainment.
Payment Calculator
- Principal & Interest -
- Property Tax $
- Home Insurance $
- HOA Fees $
- Monthly -
Features
Building and Construction
- Apprx Age: 41
- Builder Name: SCHAFFER
- Construction: Pre-Owned
- Exterior Features: Stone/Rock, Wood
- Floor: Carpeting, Laminate
- Foundation: Slab
- Kitchen Length: 13
- Roof: Composition
- Source Sqft: Appsl Dist
School Information
- Elementary School: Oak Meadow
- High School: Churchill
- Middle School: Jackson
- School District: North East I.S.D
Garage and Parking
- Garage Parking: Two Car Garage, Attached
Eco-Communities
- Water/Sewer: Sewer System
Utilities
- Air Conditioning: One Central
- Fireplace: Not Applicable
- Heating Fuel: Electric
- Heating: Central
- Window Coverings: All Remain
Amenities
- Neighborhood Amenities: Pool, Tennis, Park/Playground
Finance and Tax Information
- Days On Market: 13
- Home Owners Association Mandatory: None
- Total Tax: 8034.17
Other Features
- Accessibility: No Steps Down, Level Lot, Level Drive, No Stairs, First Floor Bath, Full Bath/Bed on 1st Flr
- Contract: Exclusive Right To Sell
- Instdir: Head southwest Merge onto Wurzbach Pkwy Turn right onto FM1535 N Turn right onto George Rd Turn left onto Stony Forest Dr Stony Forest Dr turns right and becomes Cobble Grove Dr Destination will be on the left
- Interior Features: Two Living Area, Liv/Din Combo, Eat-In Kitchen, Two Eating Areas, Breakfast Bar
- Legal Desc Lot: 122
- Legal Description: NCB 17000 BLK 6 LOT 122
- Occupancy: Owner
- Ph To Show: 210-222-2227
- Possession: Closing/Funding
- Style: Two Story, Traditional
Owner Information
- Owner Lrealreb: No
Similar Properties

- Randy Rice, ABR,ALHS,CRS,GRI
- Premier Realty Group
- Mobile: 210.844.0102
- Office: 210.232.6560
- randyrice46@gmail.com


