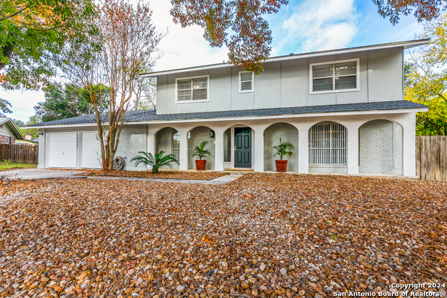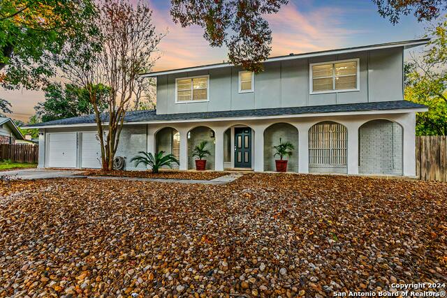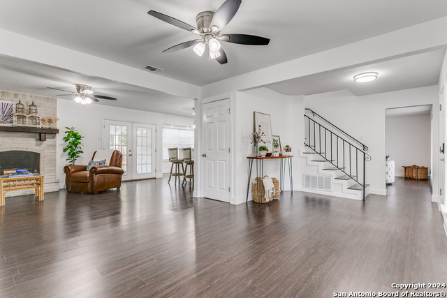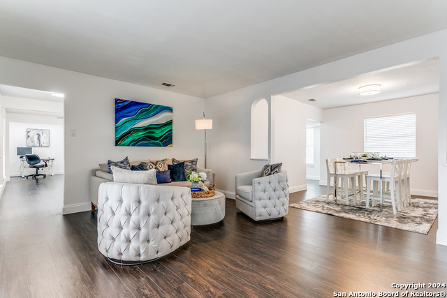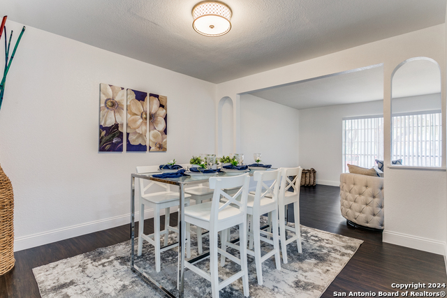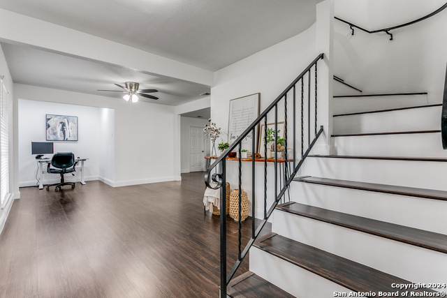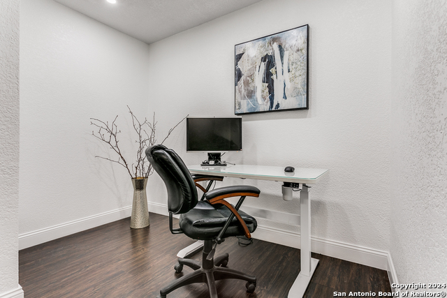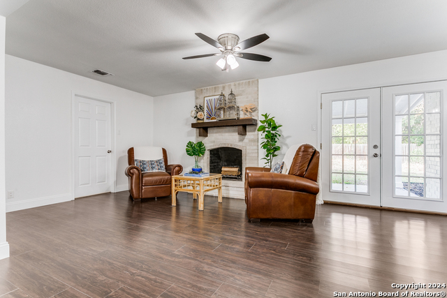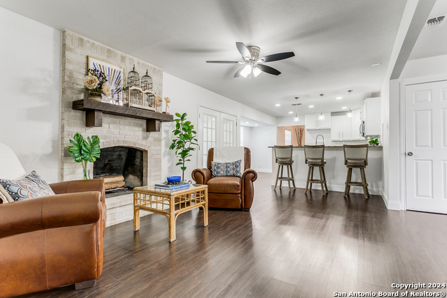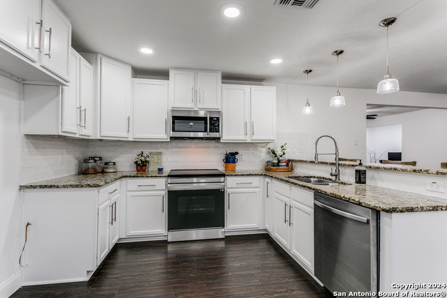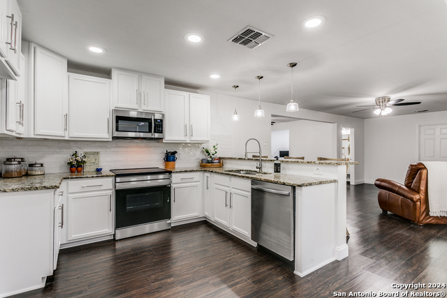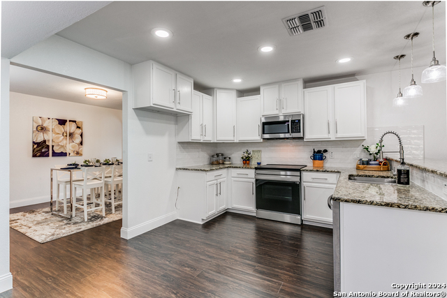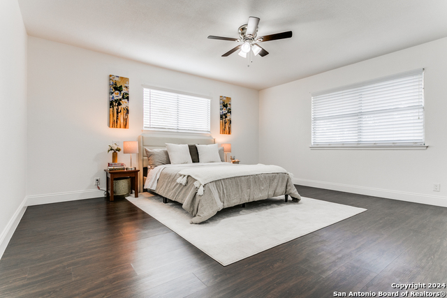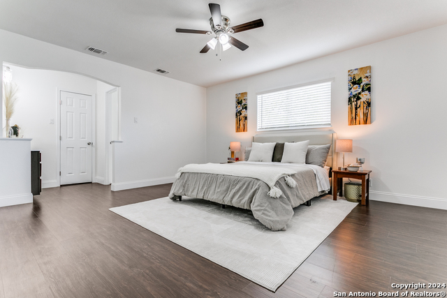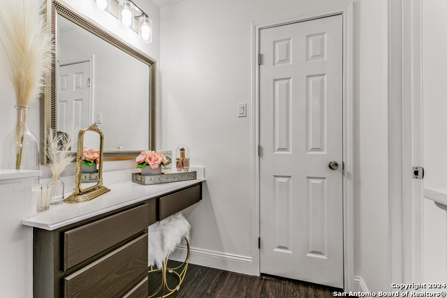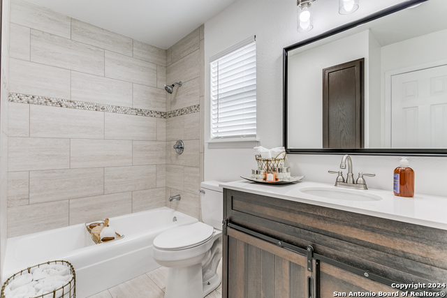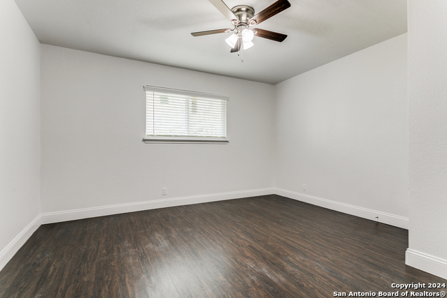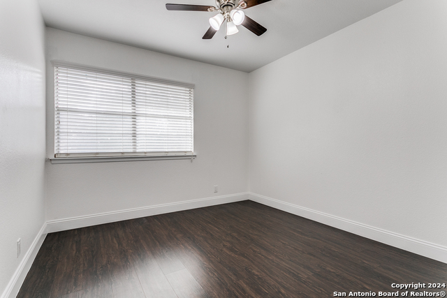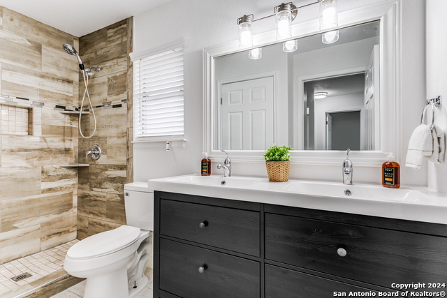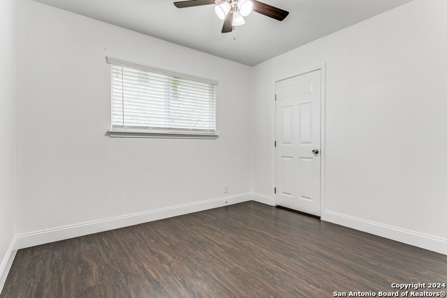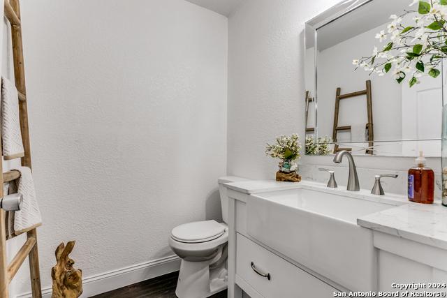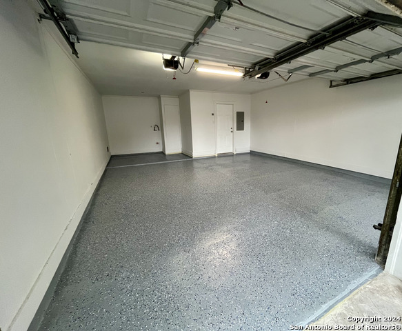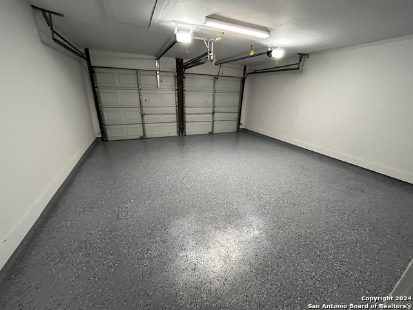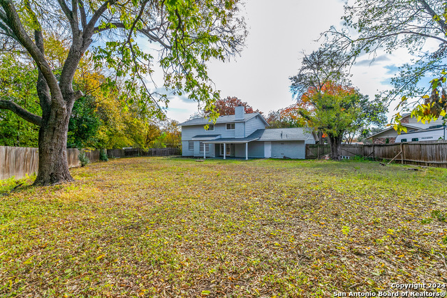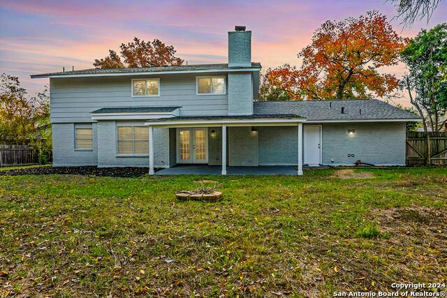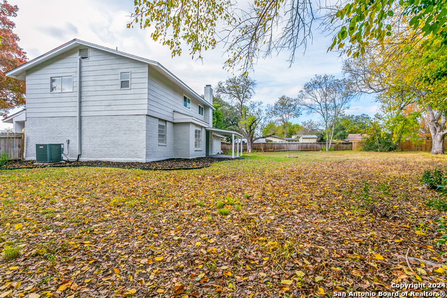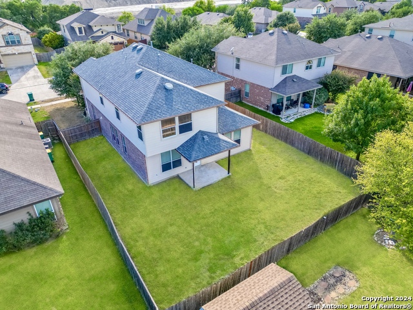12231 Madrigal St, San Antonio, TX 78233
Property Photos
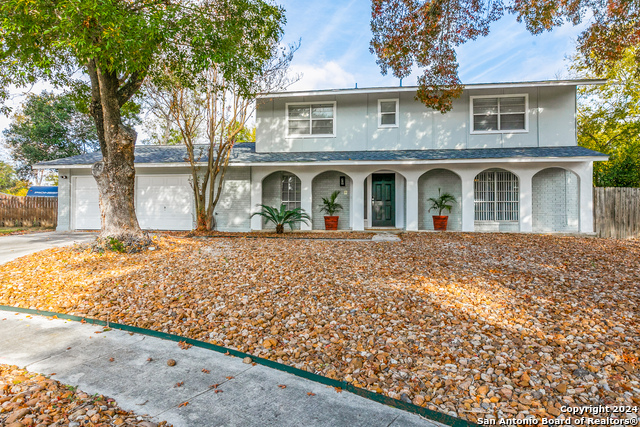
Would you like to sell your home before you purchase this one?
Priced at Only: $339,900
For more Information Call:
Address: 12231 Madrigal St, San Antonio, TX 78233
Property Location and Similar Properties
- MLS#: 1828574 ( Single Residential )
- Street Address: 12231 Madrigal St
- Viewed: 7
- Price: $339,900
- Price sqft: $149
- Waterfront: No
- Year Built: 1972
- Bldg sqft: 2274
- Bedrooms: 4
- Total Baths: 3
- Full Baths: 2
- 1/2 Baths: 1
- Garage / Parking Spaces: 2
- Days On Market: 14
- Additional Information
- County: BEXAR
- City: San Antonio
- Zipcode: 78233
- Subdivision: El Dorado
- District: North East I.S.D
- Elementary School: El Dorado
- Middle School: Wood
- High School: Madison
- Provided by: Texas Home Realty
- Contact: Vincent Salas
- (210) 846-2975

- DMCA Notice
-
DescriptionBeautiful spacious updated home, that is move in ready, located in an established neighborhood on a generous cul de sac lot size (.35 of acre). Extended front porch with interior having two living areas and two dining areas with luxury vinyl plank flooring throughout the house, no carpet. Kitchen has updated cabinets, granite countertops, new appliances, recessed lighting, and offers plenty of cabinet space overlooking the 2nd living area with a fire place. Remodeled study/office area downstairs. Bathrooms have been remodeled with updated vanities, new fixtures, and tiled showers. Bedrooms flooring updated with nice sized master bedroom. Recent updates include: interior/exterior paint, new 30 yr shingles, updated electrical, electrical & plumbing fixtures, new blinds, decorative painted garage flooring & much more. Backyard is set up for entertaining and relaxing with large backyard and covered patio. Great location on a quiet low traffic cul de sac street. Easy access to I 35, 1604, and Wurzbach Parkway.
Payment Calculator
- Principal & Interest -
- Property Tax $
- Home Insurance $
- HOA Fees $
- Monthly -
Features
Building and Construction
- Apprx Age: 52
- Builder Name: unknown
- Construction: Pre-Owned
- Exterior Features: Brick, Siding
- Floor: Vinyl
- Foundation: Slab
- Kitchen Length: 11
- Roof: Heavy Composition
- Source Sqft: Appsl Dist
Land Information
- Lot Description: Cul-de-Sac/Dead End
School Information
- Elementary School: El Dorado
- High School: Madison
- Middle School: Wood
- School District: North East I.S.D
Garage and Parking
- Garage Parking: Two Car Garage
Eco-Communities
- Water/Sewer: Water System, Sewer System
Utilities
- Air Conditioning: One Central
- Fireplace: One, Living Room
- Heating Fuel: Natural Gas
- Heating: Central
- Recent Rehab: Yes
- Window Coverings: All Remain
Amenities
- Neighborhood Amenities: Pool, Clubhouse
Finance and Tax Information
- Days On Market: 13
- Home Owners Association Mandatory: Voluntary
- Total Tax: 7077
Other Features
- Block: 19
- Contract: Exclusive Right To Sell
- Instdir: La Barranca
- Interior Features: Two Living Area, Eat-In Kitchen, Two Eating Areas, Study/Library, Utility Room Inside
- Legal Desc Lot: 36
- Legal Description: NCB 14240 BLK 19 LOT 36
- Ph To Show: 2102222227
- Possession: Closing/Funding
- Style: Two Story
Owner Information
- Owner Lrealreb: No
Similar Properties
Nearby Subdivisions
Antonio Highlands
Auburn Hills At Woodcrest
Bridlewood
Bridlewood Park
Comanche Ridge
El Dorado
Falcon Crest
Falcon Heights
Falcon Ridge
Green Ridge
Greenridge North
Hannah Heights
Larkdale-oconnor
Larkspur
Larspur
Loma Vista
Meadow Grove
Morningside Park
N/a
Park North
Raintree
Robards
Sierra North
Skybrooke
Starlight Terrace
Stonewood
The Hills
The Hills/sierra North
Valencia
Valley Forge
Woodstone
Woodstone N.w.

- Randy Rice, ABR,ALHS,CRS,GRI
- Premier Realty Group
- Mobile: 210.844.0102
- Office: 210.232.6560
- randyrice46@gmail.com


