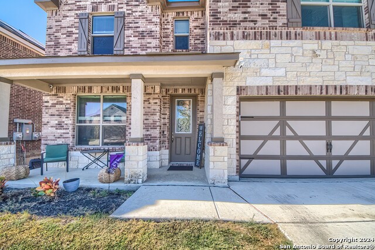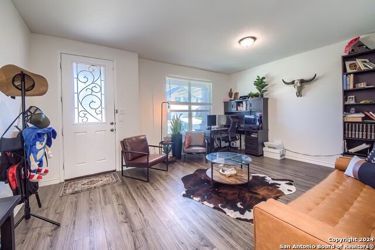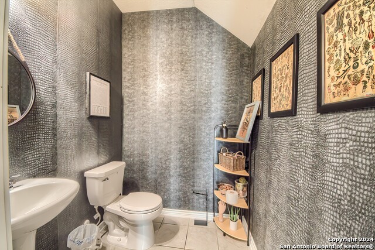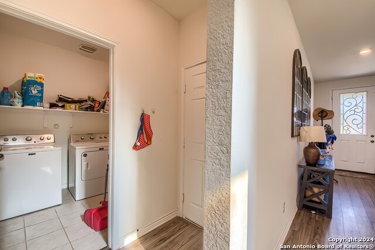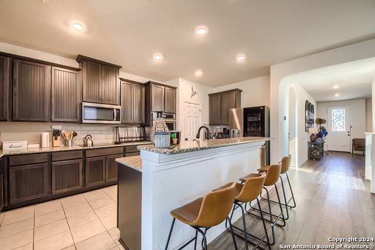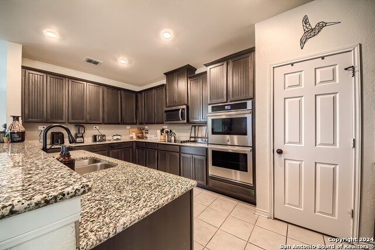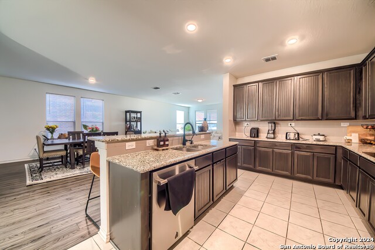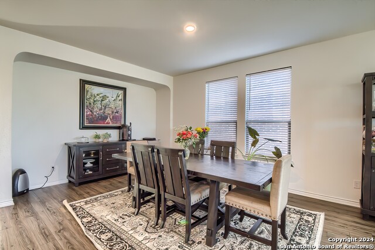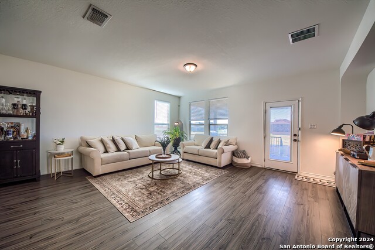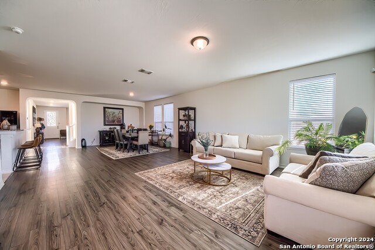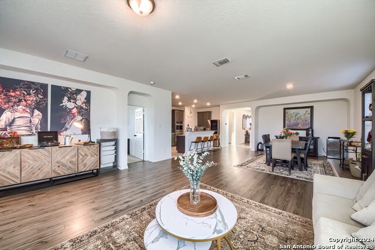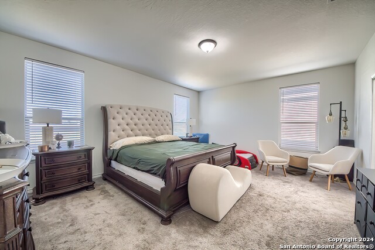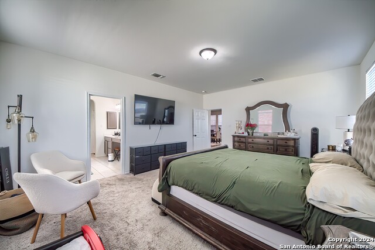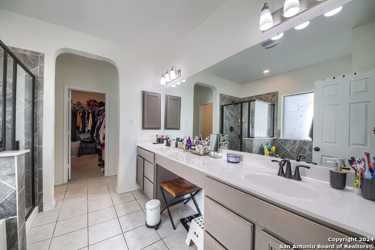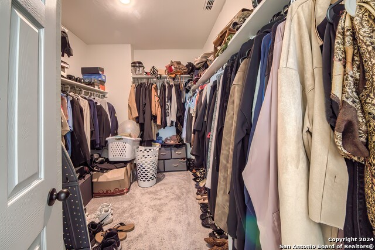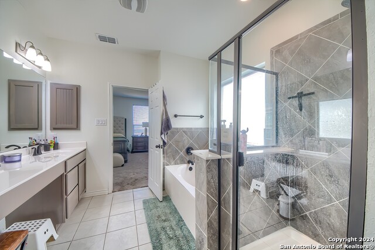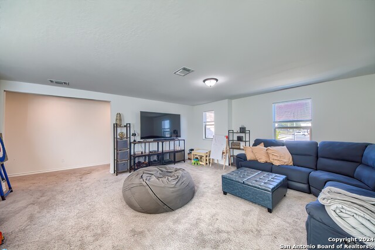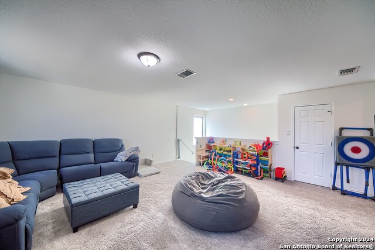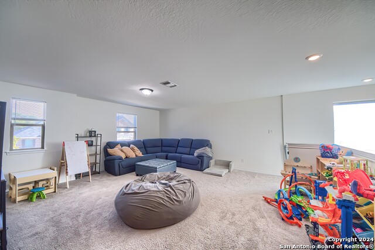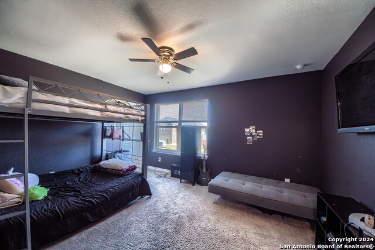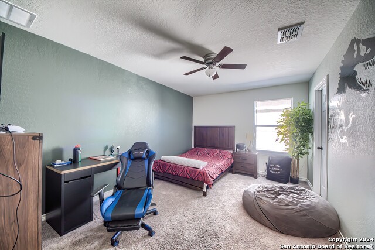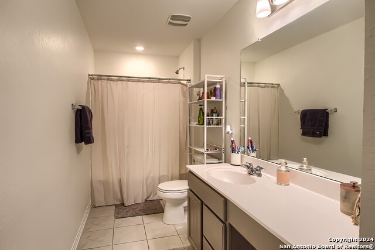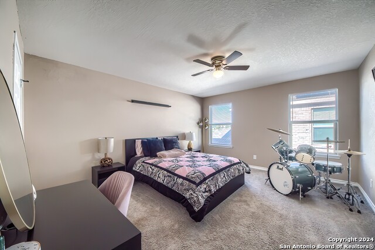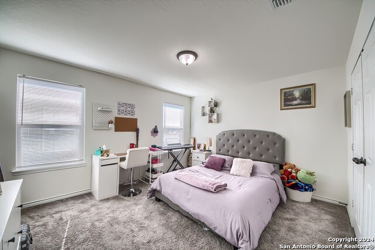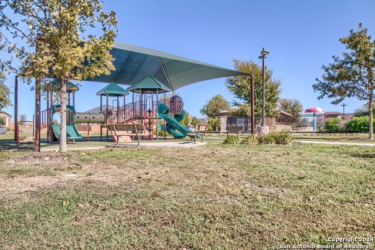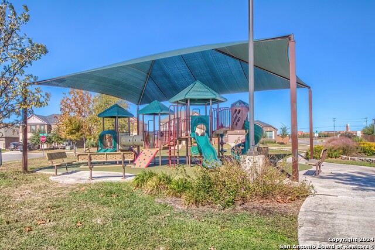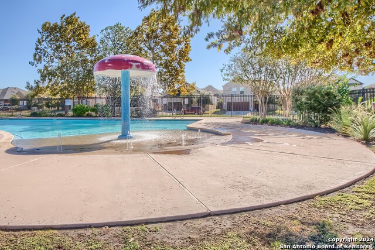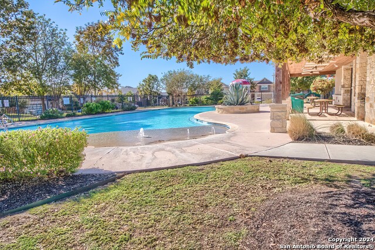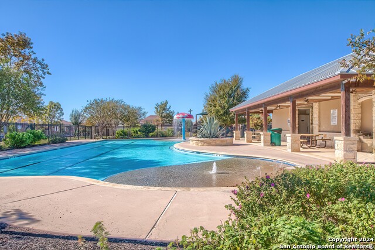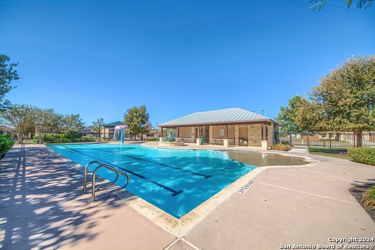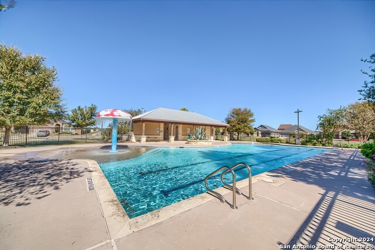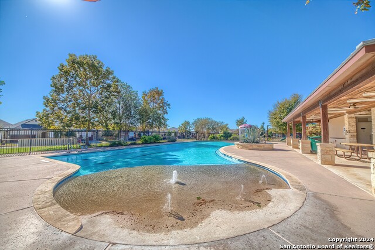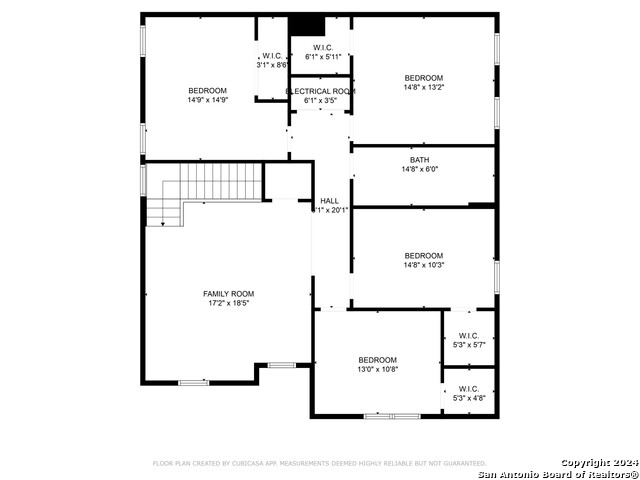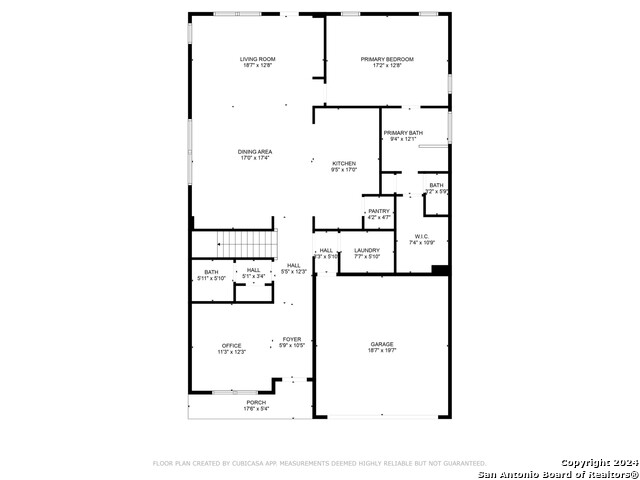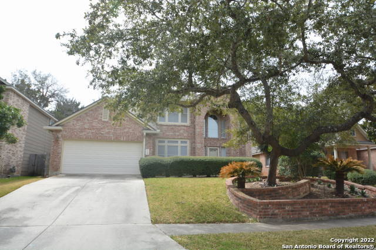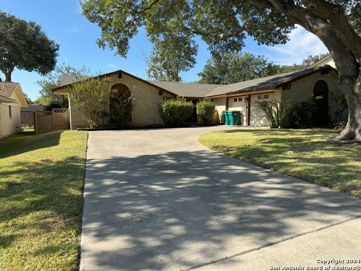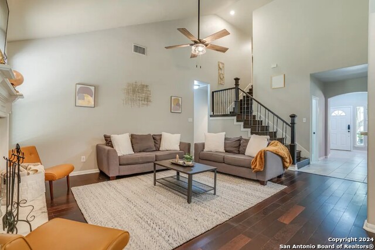244 Rustic Spgs, Universal City, TX 78148
Property Photos
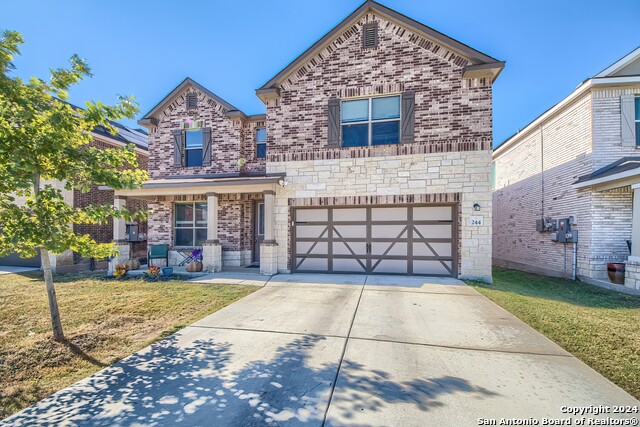
Would you like to sell your home before you purchase this one?
Priced at Only: $2,600
For more Information Call:
Address: 244 Rustic Spgs, Universal City, TX 78148
Property Location and Similar Properties
- MLS#: 1828756 ( Residential Rental )
- Street Address: 244 Rustic Spgs
- Viewed: 22
- Price: $2,600
- Price sqft: $1
- Waterfront: No
- Year Built: 2021
- Bldg sqft: 3418
- Bedrooms: 5
- Total Baths: 3
- Full Baths: 2
- 1/2 Baths: 1
- Days On Market: 13
- Additional Information
- County: BEXAR
- City: Universal City
- Zipcode: 78148
- Subdivision: Kitty Hawk
- District: Judson
- Elementary School: Salinas
- Middle School: Kitty Hawk
- High School: Veterans Memorial
- Provided by: Lifetime Real Estate Srv, LLC
- Contact: Jonathan Mason
- (210) 408-0900

- DMCA Notice
-
DescriptionCharming 5 Bedroom Home in North East San Antonio's Universal City. This spacious 5 bedroom, 2.5 bathroom home is the perfect blend of comfort, convenience, and style. With a bright and airy open concept living space featuring modern finishes and ample natural light. The chef's kitchen boasts granite countertops, stainless steel appliances, and abundant cabinet space, ideal for family gatherings or entertaining guests. The primary suite (downstairs) offers a private retreat with a generous walk in closet and a luxurious bathroom complete with double vanities and tub/shower separate. Four additional bedrooms (upstairs) provide plenty of space for family, guests, or a home office. Enjoy relaxing or hosting barbecues in the spacious backyard, perfect for kids, pets, or weekend fun. Located in a quiet, family friendly neighborhood, this home is close to top rated schools, shopping, dining, and major highways, making commuting a breeze. Don't miss this incredible opportunity to occupy this beautiful, move in ready home in one of San Antonio's most desirable areas.
Payment Calculator
- Principal & Interest -
- Property Tax $
- Home Insurance $
- HOA Fees $
- Monthly -
Features
Building and Construction
- Exterior Features: Brick, Cement Fiber
- Flooring: Carpeting, Ceramic Tile, Vinyl
- Foundation: Slab
- Kitchen Length: 19
- Roof: Composition
- Source Sqft: Appsl Dist
School Information
- Elementary School: Salinas
- High School: Veterans Memorial
- Middle School: Kitty Hawk
- School District: Judson
Garage and Parking
- Garage Parking: Two Car Garage, Attached
Eco-Communities
- Energy Efficiency: Ceiling Fans
- Water/Sewer: Water System
Utilities
- Air Conditioning: Two Central
- Fireplace: Not Applicable
- Heating Fuel: Electric
- Heating: Central, Heat Pump
- Recent Rehab: No
- Security: Security System
- Window Coverings: Some Remain
Amenities
- Common Area Amenities: Pool, Playground, Near Shopping
Finance and Tax Information
- Application Fee: 75
- Max Num Of Months: 24
- Pet Deposit: 300
- Security Deposit: 2600
Rental Information
- Rent Includes: No Inclusions, Water Softener, HOA Amenities
- Tenant Pays: Gas/Electric, Water/Sewer, Yard Maintenance, Garbage Pickup, Renters Insurance Required
Other Features
- Application Form: ONLINE
- Apply At: 13333 BLANCO RD., STE. 31
- Instdir: Kitty Hawk Rd to Old Cimmarron Trail to Lost Orch to Rustic Springs
- Interior Features: Three Living Area, Liv/Din Combo, Two Eating Areas, Island Kitchen, Walk-In Pantry, Game Room, Utility Room Inside, 1st Floor Lvl/No Steps, Open Floor Plan, Laundry Main Level, Laundry Room, Walk in Closets
- Legal Description: CB 5052C KB KITTY HAWK PH 7), BLOCK 21 LOT 8 2021- NEW PER P
- Min Num Of Months: 12
- Miscellaneous: Broker-Manager
- Occupancy: Vacant
- Personal Checks Accepted: No
- Ph To Show: 210-222-2227
- Restrictions: Not Applicable/None
- Salerent: For Rent
- Section 8 Qualified: No
- Style: Two Story
- Views: 22
Owner Information
- Owner Lrealreb: No
Similar Properties

- Randy Rice, ABR,ALHS,CRS,GRI
- Premier Realty Group
- Mobile: 210.844.0102
- Office: 210.232.6560
- randyrice46@gmail.com


