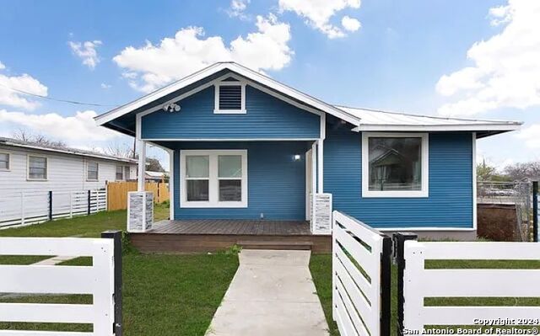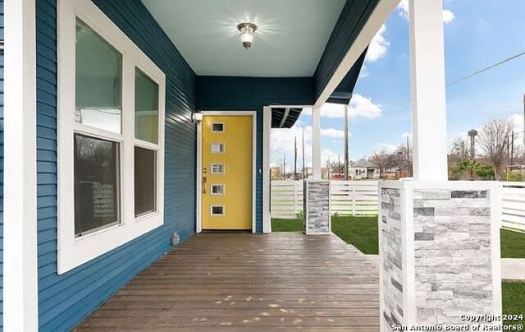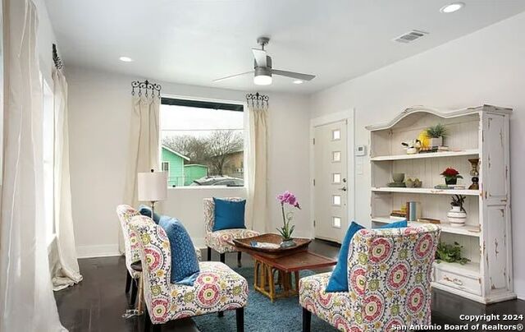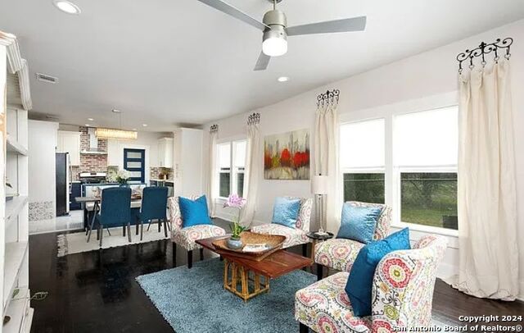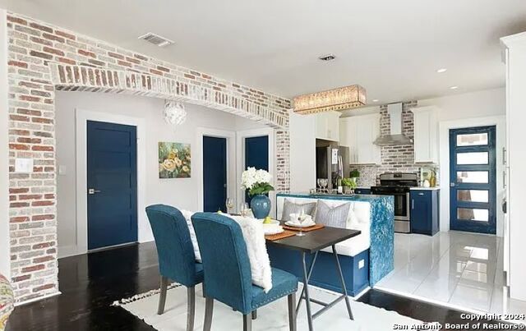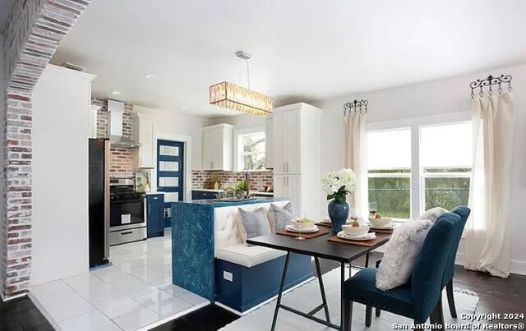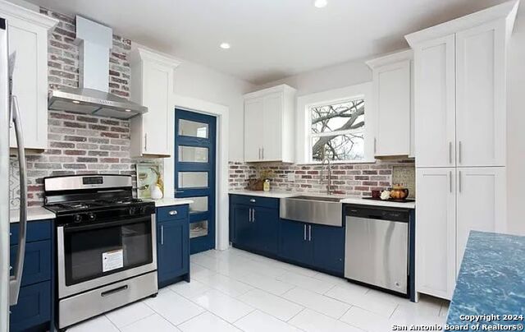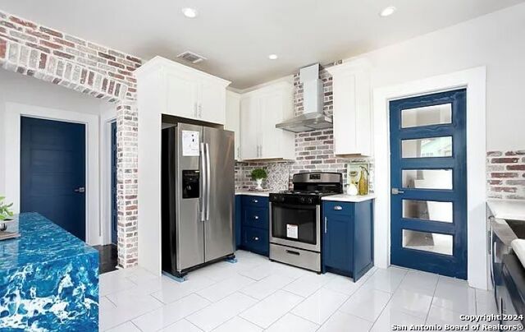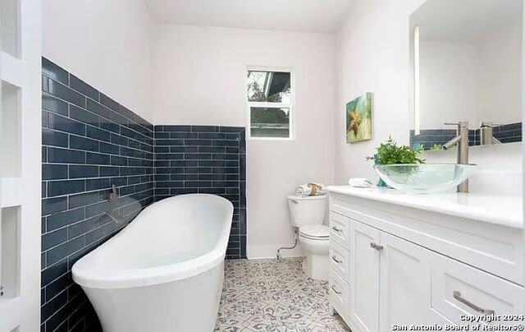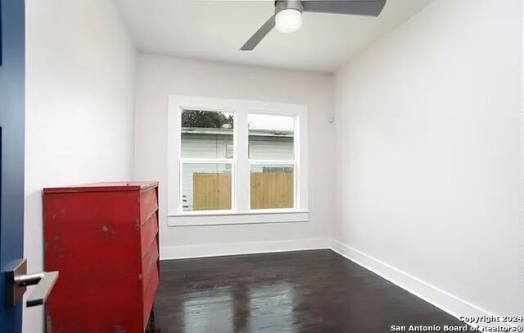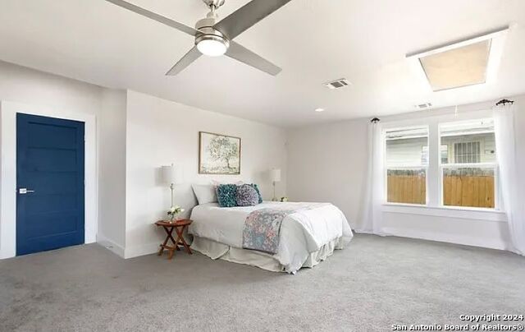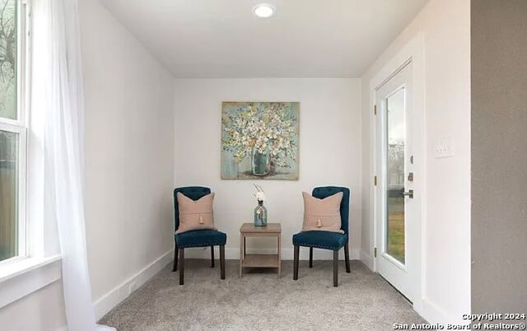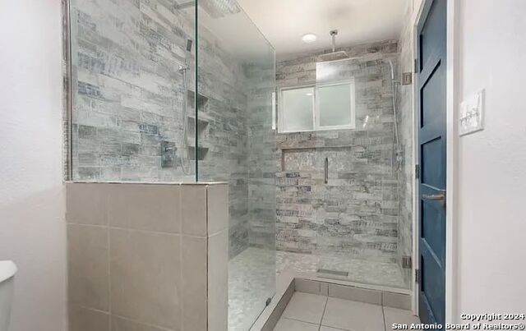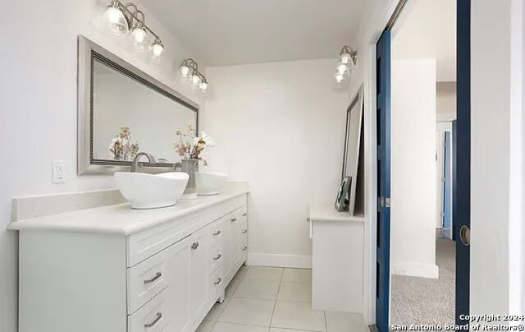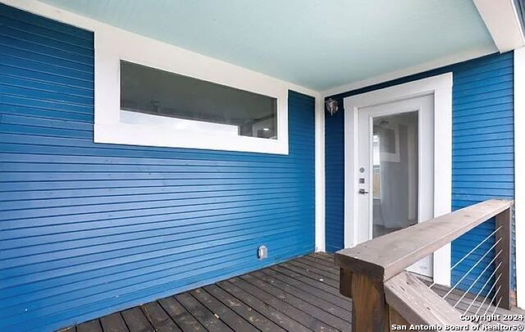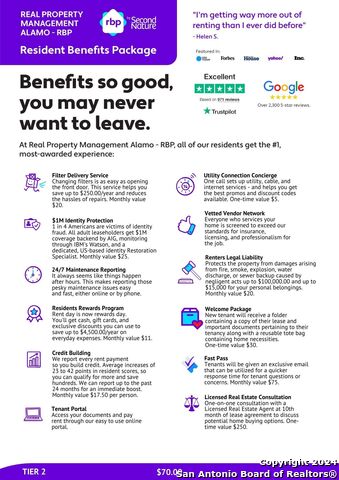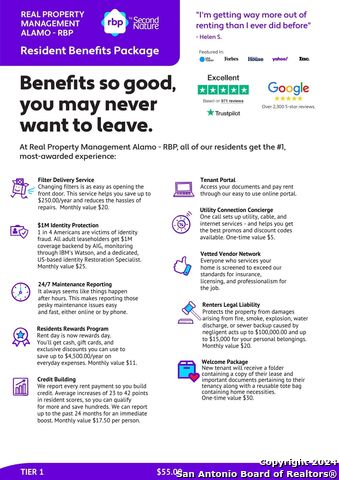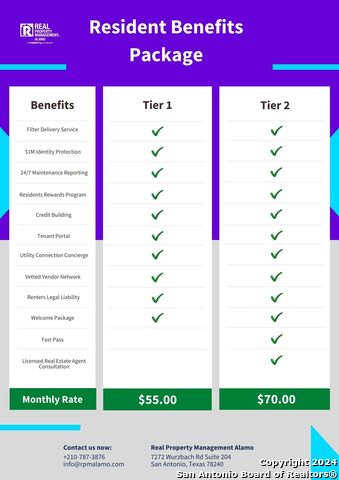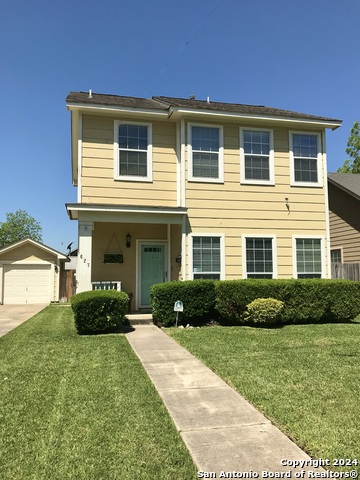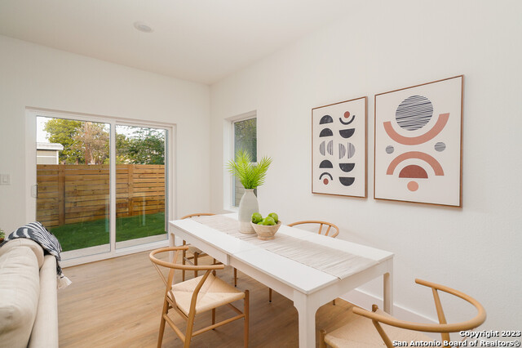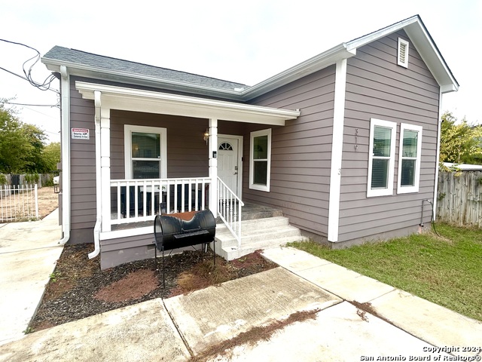814 Iowa Street, San Antonio, TX 78203
Property Photos
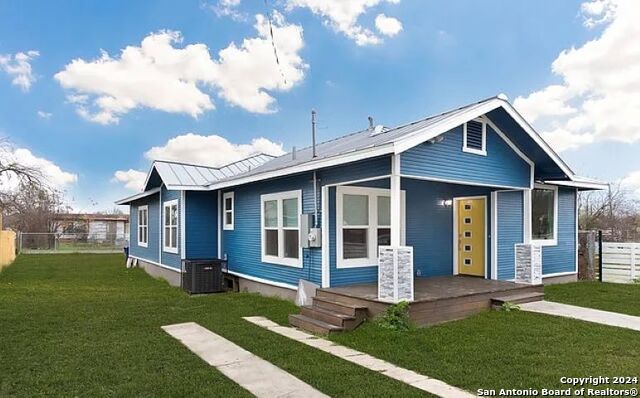
Would you like to sell your home before you purchase this one?
Priced at Only: $2,200
For more Information Call:
Address: 814 Iowa Street, San Antonio, TX 78203
Property Location and Similar Properties
- MLS#: 1828892 ( Residential Rental )
- Street Address: 814 Iowa Street
- Viewed: 22
- Price: $2,200
- Price sqft: $1
- Waterfront: No
- Year Built: 1925
- Bldg sqft: 1492
- Bedrooms: 3
- Total Baths: 2
- Full Baths: 2
- Days On Market: 14
- Additional Information
- County: BEXAR
- City: San Antonio
- Zipcode: 78203
- Subdivision: Denver Heights West Of New Bra
- District: San Antonio I.S.D.
- Elementary School: Douglass
- Middle School: Poe
- High School: Brackenridge
- Provided by: Real Property Management Alamo
- Contact: Amanda Desormeaux
- (210) 787-3876

- DMCA Notice
-
DescriptionCOMING SOON! MUST SEE 3 Bedroom / 2 Bath Home Near Downtown! Nestled on 814 Iowa Street in San Antonio, this charming 3 bedroom, 2 bathroom home offers a perfect blend of modern amenities and urban convenience. The central air and heat system ensures year round comfort, while ceiling fans in the living areas add a refreshing touch. The kitchen is a standout feature, with an island that provides extra counter space and a focal point for gatherings. Equipped with essential appliances, including a refrigerator, stove/oven, and dishwasher, this space is designed for both efficiency and style. The home also includes washer and dryer connections, making laundry a seamless part of your daily life. Step outside to the front yard deck, a welcoming spot to enjoy your morning coffee or catch up with neighbors. Located near downtown San Antonio, this home puts you within easy reach of the city's vibrant culture, shopping, and entertainment. Whether you're exploring the River Walk, dining at local restaurants, or attending events, the location offers endless opportunities to enjoy the best of urban living. 814 Iowa Street is more than just a house; it's a home where you can create lasting memories and enjoy the comforts of modern living in a prime urban setting. RPM Alamo is proud to offer deposit free living to qualified renters through Obligo! We understand that moving costs can add up, so we want to extend financial flexibility to our residents. When you move in with us, you can skip paying a security deposit and keep the cash for activities you care about. All Real Property Management Alamo residents are enrolled in the Resident Benefits Package of their choice Tier 1 $55 or Tier 2 $70 monthly which includes HVAC air filter delivery (for applicable properties), credit building to help boost your credit score with timely rent payments, $1M Identity Protection, utility concierge service making utility connection a breeze during your move in, our best in class resident rewards program, and much more! More details upon application.
Payment Calculator
- Principal & Interest -
- Property Tax $
- Home Insurance $
- HOA Fees $
- Monthly -
Features
Building and Construction
- Apprx Age: 99
- Builder Name: Unknown
- Exterior Features: Siding
- Flooring: Carpeting, Ceramic Tile
- Kitchen Length: 14
- Source Sqft: Appsl Dist
School Information
- Elementary School: Douglass
- High School: Brackenridge
- Middle School: Poe
- School District: San Antonio I.S.D.
Garage and Parking
- Garage Parking: None/Not Applicable
Eco-Communities
- Water/Sewer: Water System, Sewer System
Utilities
- Air Conditioning: One Central
- Fireplace: Not Applicable
- Heating Fuel: Electric
- Heating: Central
- Window Coverings: None Remain
Amenities
- Common Area Amenities: Other
Finance and Tax Information
- Application Fee: 85
- Days On Market: 13
- Max Num Of Months: 24
- Pet Deposit: 350
- Security Deposit: 2200
Rental Information
- Tenant Pays: Gas/Electric, Water/Sewer, Garbage Pickup
Other Features
- Application Form: TREC
- Apply At: WWW.RPMALAMO.COM
- Instdir: via S New Braunfels Ave and Iowa St, Head north on S New Braunfels Ave toward Westfall Ave, Turn left onto Iowa St
- Interior Features: One Living Area, Liv/Din Combo, Island Kitchen, Open Floor Plan, Laundry Room
- Legal Description: Ncb 1408 Blk Pt 115 Lot 4
- Min Num Of Months: 12
- Miscellaneous: As-Is
- Occupancy: Tenant
- Personal Checks Accepted: No
- Ph To Show: 210-222-2227
- Restrictions: Smoking Outside Only
- Salerent: For Rent
- Section 8 Qualified: No
- Style: One Story
- Views: 22
Owner Information
- Owner Lrealreb: No
Similar Properties

- Randy Rice, ABR,ALHS,CRS,GRI
- Premier Realty Group
- Mobile: 210.844.0102
- Office: 210.232.6560
- randyrice46@gmail.com


