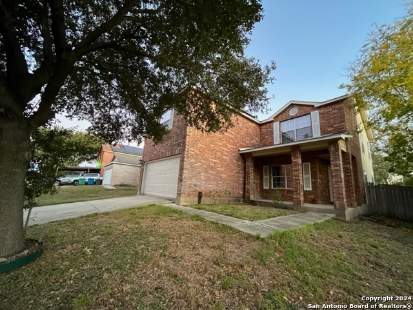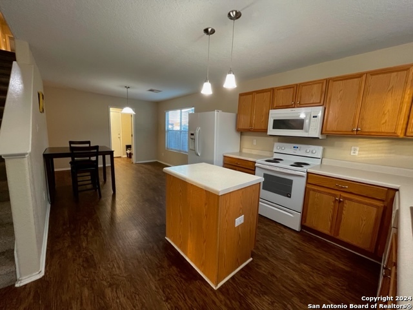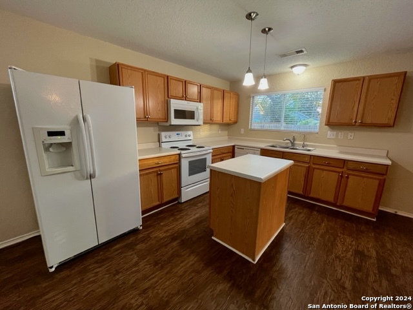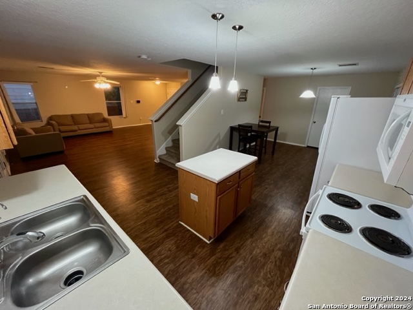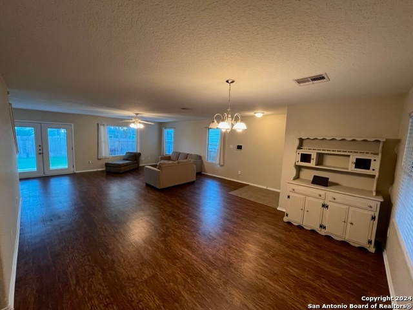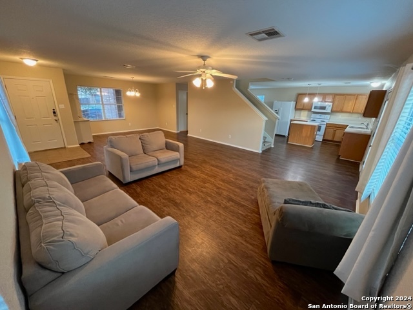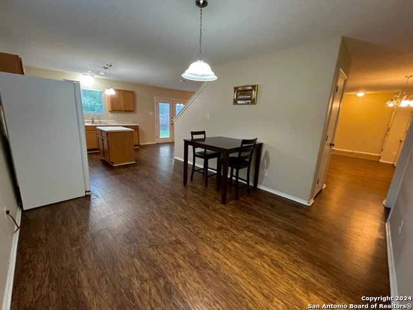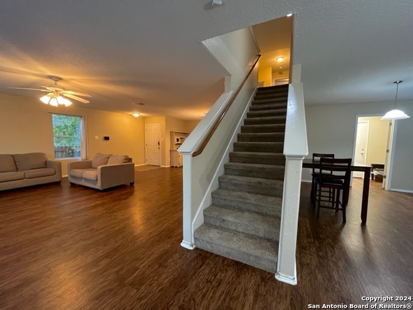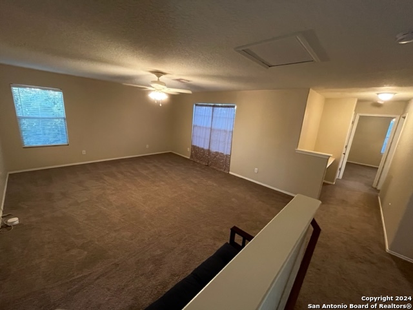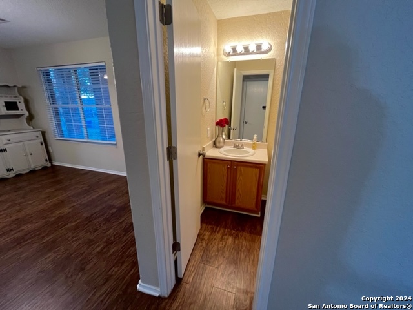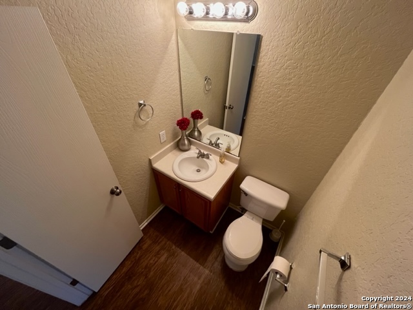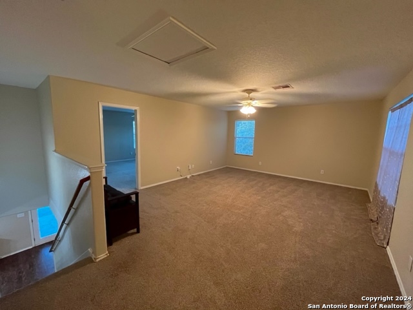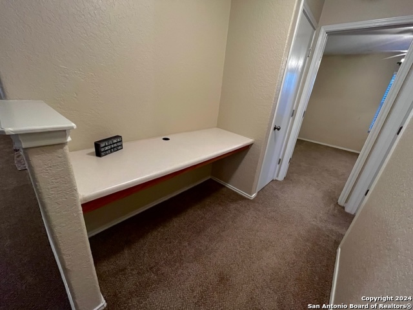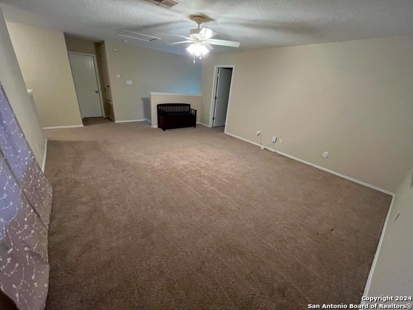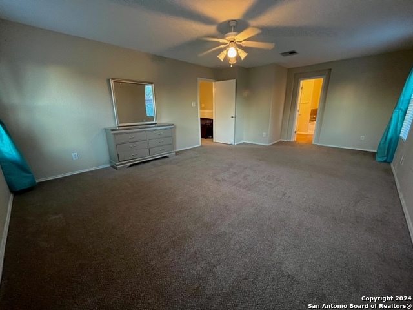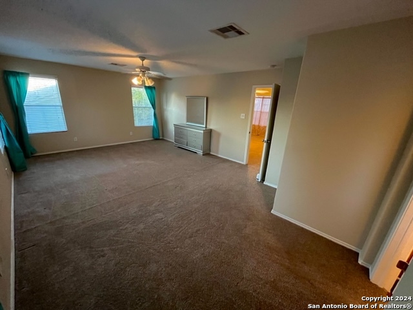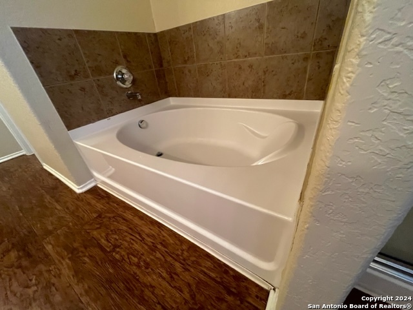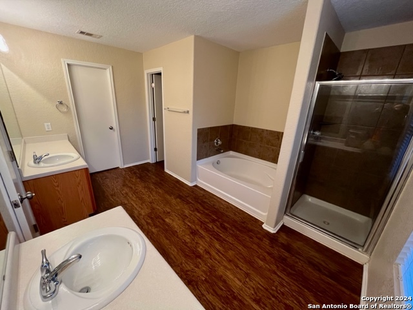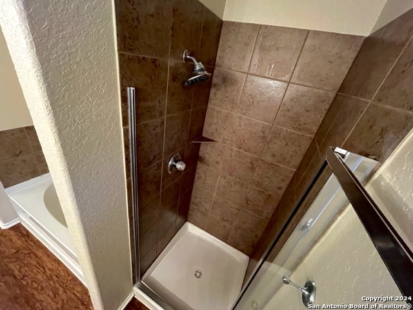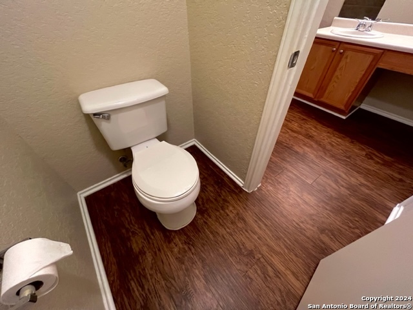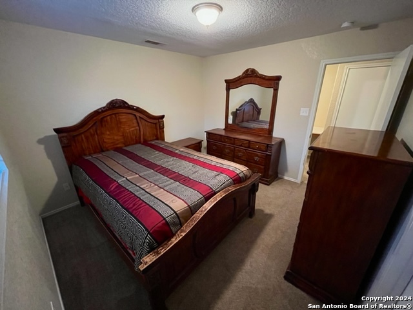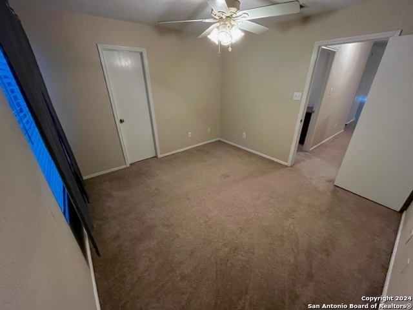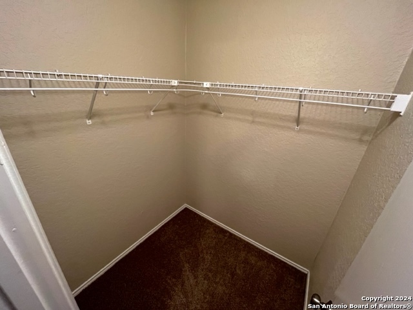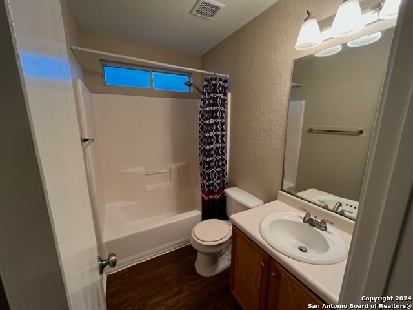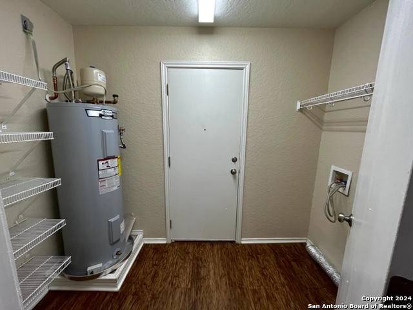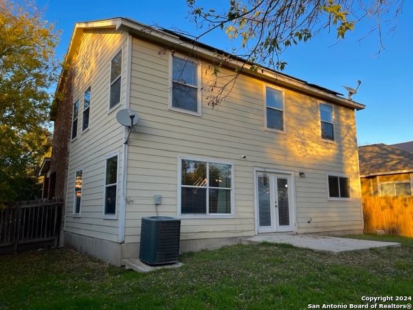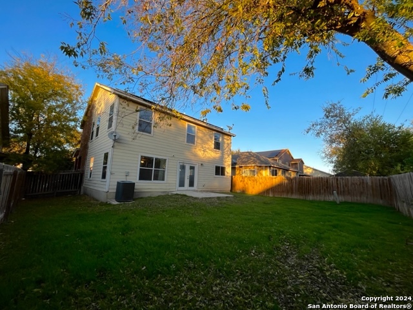6134 Brandys Farm, San Antonio, TX 78244
Property Photos
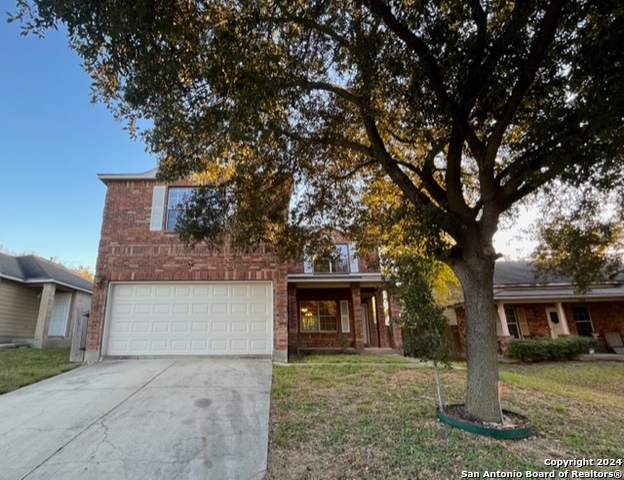
Would you like to sell your home before you purchase this one?
Priced at Only: $224,500
For more Information Call:
Address: 6134 Brandys Farm, San Antonio, TX 78244
Property Location and Similar Properties
- MLS#: 1828987 ( Single Residential )
- Street Address: 6134 Brandys Farm
- Viewed: 6
- Price: $224,500
- Price sqft: $94
- Waterfront: No
- Year Built: 2003
- Bldg sqft: 2400
- Bedrooms: 3
- Total Baths: 3
- Full Baths: 2
- 1/2 Baths: 1
- Garage / Parking Spaces: 2
- Days On Market: 14
- Additional Information
- County: BEXAR
- City: San Antonio
- Zipcode: 78244
- Subdivision: Highland Farms
- District: Judson
- Elementary School: Paschall
- Middle School: Kirby
- High School: Wagner
- Provided by: Rider Realty
- Contact: Melissa Cervera
- (210) 844-8569

- DMCA Notice
-
DescriptionVery spacious updated home w/easy commute to Fort Sam, Randolph AFB, shopping and restaurants! ( H.E.B. is less than 5 minutes away! ) The front porch has plenty of room to sit & relax. Plenty of windows for natural lighting throughout downstairs and up! Beautiful laminate "wood" flooring down. The living room offers outdoor access to the patio through double French doors. Imagine cooking your favorite meals in the island kitchen w/smooth cooktop range, built in microwave w/side by side fridge included. Pendulum lighting. Enjoy the large game room on the second level. Master suite boasts double vanities, garden tub, walk in shower, & oversized closet. Built in desk in hallway great for an easy workspace setup or to craft!
Payment Calculator
- Principal & Interest -
- Property Tax $
- Home Insurance $
- HOA Fees $
- Monthly -
Features
Building and Construction
- Apprx Age: 21
- Builder Name: UNK
- Construction: Pre-Owned
- Exterior Features: Brick, 4 Sides Masonry
- Floor: Carpeting, Laminate
- Foundation: Slab
- Kitchen Length: 12
- Roof: Composition
- Source Sqft: Appsl Dist
School Information
- Elementary School: Paschall
- High School: Wagner
- Middle School: Kirby
- School District: Judson
Garage and Parking
- Garage Parking: Two Car Garage
Eco-Communities
- Green Features: Solar Panels
- Water/Sewer: City
Utilities
- Air Conditioning: One Central
- Fireplace: Not Applicable
- Heating Fuel: Electric
- Heating: Central
- Recent Rehab: No
- Utility Supplier Elec: CPS
- Utility Supplier Gas: CPS
- Utility Supplier Water: SAWS
- Window Coverings: All Remain
Amenities
- Neighborhood Amenities: Park/Playground
Finance and Tax Information
- Days On Market: 364
- Home Owners Association Mandatory: None
- Total Tax: 7196.55
Other Features
- Block: 20
- Contract: Exclusive Right To Sell
- Instdir: Mystic Sunrise / Brandy's Farm
- Interior Features: Two Living Area, Separate Dining Room, Eat-In Kitchen, Two Eating Areas, Island Kitchen, Walk-In Pantry, Loft, Utility Room Inside, All Bedrooms Upstairs, Open Floor Plan, Cable TV Available, High Speed Internet, Laundry Main Level, Walk in Closets, Attic - Pull Down Stairs
- Legal Desc Lot: 108
- Legal Description: NCB 16611 BLK 20 LOT 108 HIGHLAND FARMS SUBD UT-5
- Occupancy: Vacant
- Ph To Show: 2102222227
- Possession: Closing/Funding
- Style: Two Story
Owner Information
- Owner Lrealreb: No
Nearby Subdivisions
Bradbury Court
Brentfield
Candlewood
Candlewood Park
Crestway Heights
Fairways Of Woodlake
Gardens At Woodlake
Greens At Woodlake
Heritage Farm
Highland Farms
Highland Farms 3
Highlands At Woodlak
Kendall Brook Unit 1b
Knolls Of Woodlake
Meadow Park
Miller Ranch
Mustang Valley
N/a
Na
Park At Woodlake
Spring Meadows
Sunrise
Sunrise Village
The Park At Woodlake
Ventana
Ventura
Ventura Subdivision
Ventura-old
Ventura/ Spring Meadows
Ventura/spring Meadow
Woodlake
Woodlake Country Clu
Woodlake Meadows
Woodlake Park
Woodlake Park Jd

- Randy Rice, ABR,ALHS,CRS,GRI
- Premier Realty Group
- Mobile: 210.844.0102
- Office: 210.232.6560
- randyrice46@gmail.com


