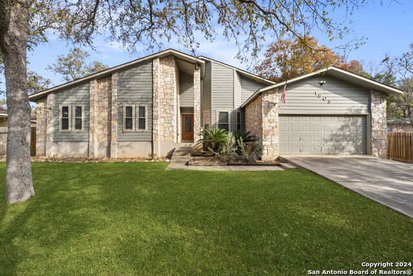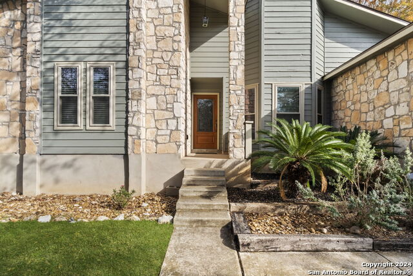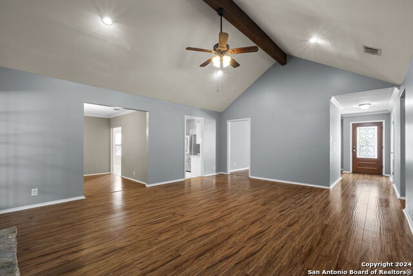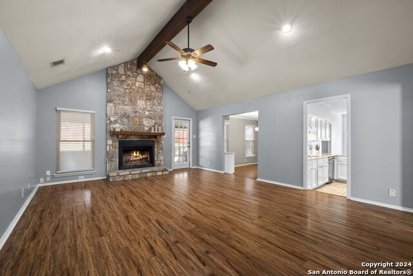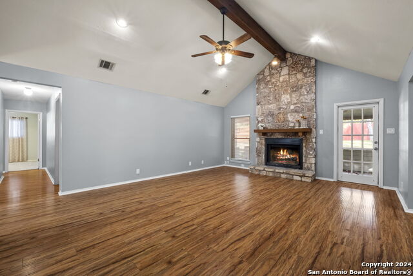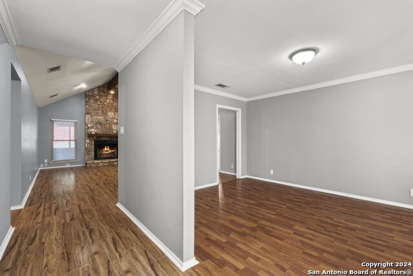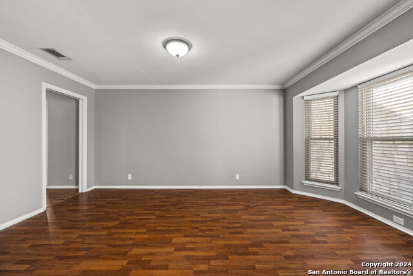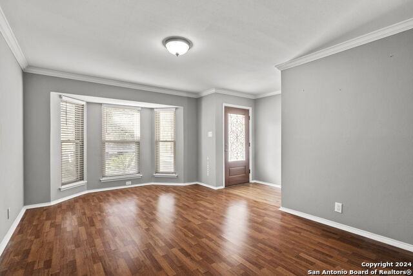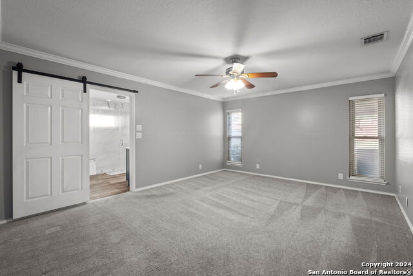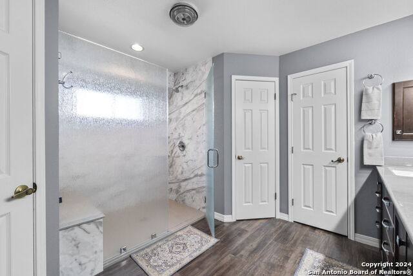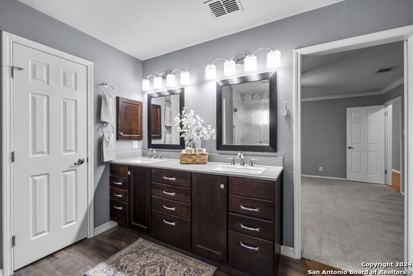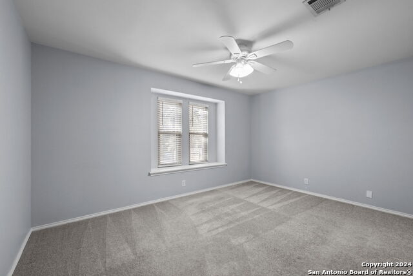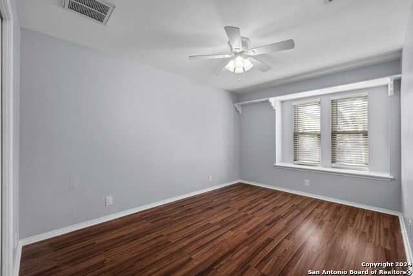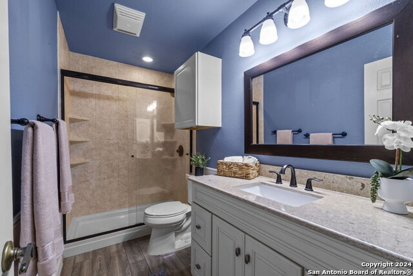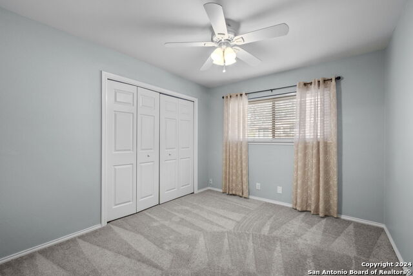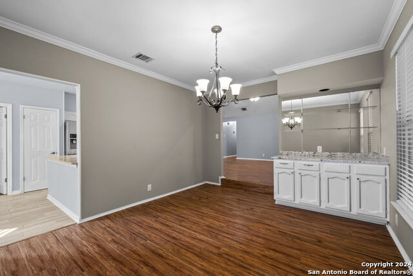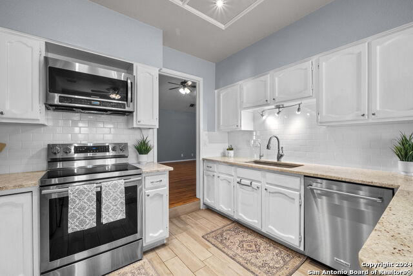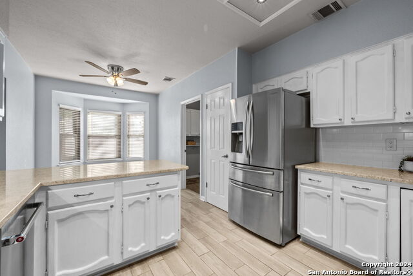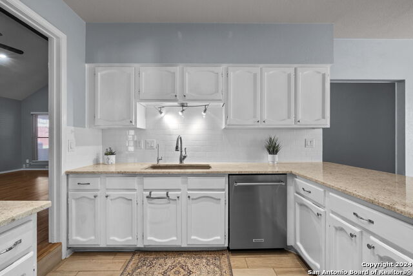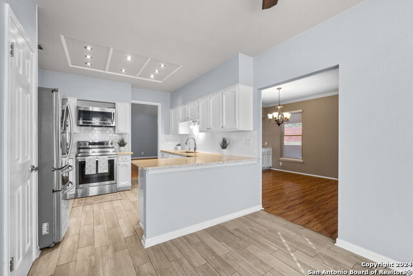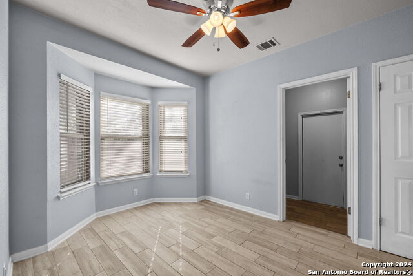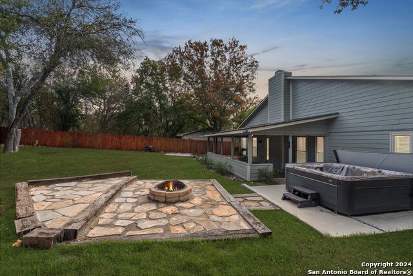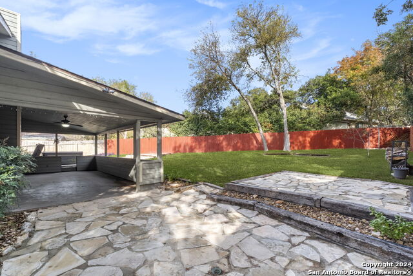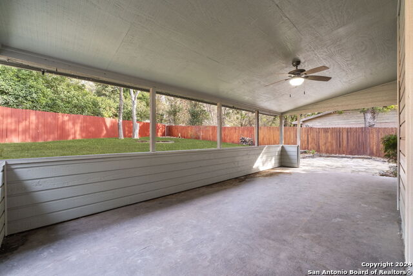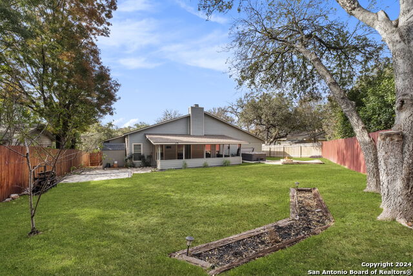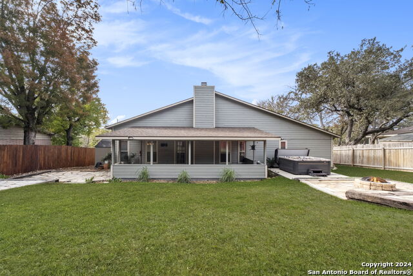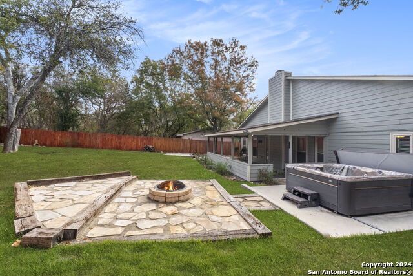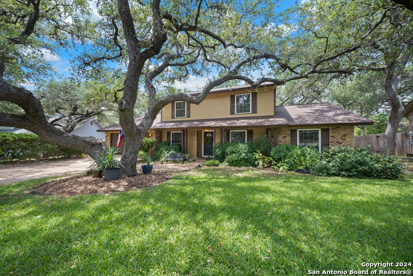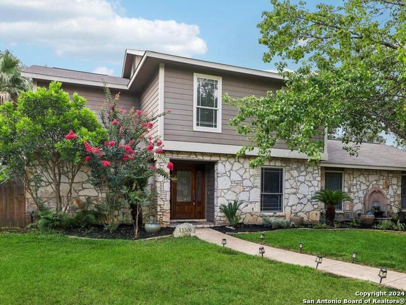1805 Poppy Peak St, San Antonio, TX 78232
Property Photos
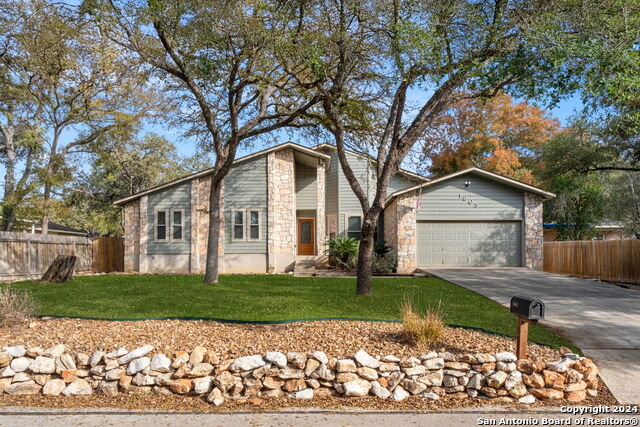
Would you like to sell your home before you purchase this one?
Priced at Only: $475,000
For more Information Call:
Address: 1805 Poppy Peak St, San Antonio, TX 78232
Property Location and Similar Properties
- MLS#: 1829000 ( Single Residential )
- Street Address: 1805 Poppy Peak St
- Viewed: 9
- Price: $475,000
- Price sqft: $210
- Waterfront: No
- Year Built: 1984
- Bldg sqft: 2264
- Bedrooms: 4
- Total Baths: 2
- Full Baths: 2
- Garage / Parking Spaces: 2
- Days On Market: 13
- Additional Information
- County: BEXAR
- City: San Antonio
- Zipcode: 78232
- Subdivision: Oakhaven Heights
- District: North East I.S.D
- Elementary School: Thousand Oaks
- Middle School: Bradley
- High School: Macarthur
- Provided by: Trinidad Realty Partners, Inc
- Contact: Rolando San Miguel
- (210) 316-5489

- DMCA Notice
-
Description**Stunning Home in Oakhaven Heights | Kentwood Manor** Welcome to 1805 Poppy Peak, a beautifully maintained home located near 281 & 1604 in the highly sought after Oakhaven Heights | Kentwood Manor subdivision. This charming 4 bedroom, 2 bathroom home offers 2,264 sq. ft. of living space on a spacious .23 acre lot with mature trees, no HOA, and gorgeous curb appeal. The home features generously spacious rooms, including a formal living room, a cozy family area with a fireplace, a formal dining room, and an eat in kitchen with granite countertops and stainless steel appliances. The thoughtfully designed floor plan creates an effortless flow throughout the home. The updated primary suite boasts a luxurious walk in shower and walk in closets. Modern updates include energy efficient windows, updated lighting, and ceiling fans throughout. Step outside to an entertainer's dream backyard featuring a covered patio, a relaxing hot tub, a fire pit, and ample yard space for outdoor living. The beautifully landscaped lot provides both privacy and tranquility. Neighborhood amenities include a park, playground, sports court, bike and jogging trails. With easy access to major highways, NEISD schools, shopping, dining, and entertainment, this home offers the perfect blend of comfort and convenience. Don't miss this incredible opportunity! Schedule your showing today!
Payment Calculator
- Principal & Interest -
- Property Tax $
- Home Insurance $
- HOA Fees $
- Monthly -
Features
Building and Construction
- Apprx Age: 40
- Builder Name: UNKNOWN
- Construction: Pre-Owned
- Exterior Features: 4 Sides Masonry, Stone/Rock
- Floor: Carpeting, Ceramic Tile, Laminate
- Foundation: Slab
- Kitchen Length: 11
- Roof: Composition
- Source Sqft: Appsl Dist
School Information
- Elementary School: Thousand Oaks
- High School: Macarthur
- Middle School: Bradley
- School District: North East I.S.D
Garage and Parking
- Garage Parking: Two Car Garage
Eco-Communities
- Water/Sewer: Water System, Sewer System
Utilities
- Air Conditioning: One Central
- Fireplace: One, Family Room
- Heating Fuel: Electric
- Heating: Central
- Recent Rehab: No
- Utility Supplier Elec: CPS
- Utility Supplier Grbge: CITY
- Utility Supplier Sewer: SAWS
- Utility Supplier Water: SAWS
- Window Coverings: All Remain
Amenities
- Neighborhood Amenities: Tennis, Park/Playground, Jogging Trails, Sports Court, Bike Trails, BBQ/Grill, Basketball Court
Finance and Tax Information
- Days On Market: 208
- Home Owners Association Mandatory: None
- Total Tax: 84383.45
Other Features
- Block: 016
- Contract: Exclusive Right To Sell
- Instdir: 281-SILVERWOOD DR-SPRINGHILL-MOUNT
- Interior Features: Two Living Area, Separate Dining Room, Eat-In Kitchen, Two Eating Areas, High Ceilings, All Bedrooms Downstairs, Laundry Room, Walk in Closets, Attic - Floored
- Legal Desc Lot: 14
- Legal Description: NCB 14820 BLK 016 LOT 14
- Occupancy: Vacant
- Ph To Show: 210-222-2227
- Possession: Closing/Funding
- Style: One Story, Traditional
Owner Information
- Owner Lrealreb: No
Similar Properties
Nearby Subdivisions
Arbor
Barclay Estates
Blossom Hills
Brook Hollow
Canyon Oaks
Canyon Oaks Estates
Canyon Parke Ut-1
Canyon View
Gardens At Brookholl
Gardens Of Oak Hollo
Gold Canyon
Heritage Oaks
Heritage Park Estate
Hidden Forest
Hollow Oaks
Hollow Oaks Ne
Hollywood Park
Hunters Ranch
Kentwood Manor
La Ventana
Liberty Hill
Mission Ridge
Oak Hollow Estates
Oak Hollow Park
Oak Hollow/the Gardens
Oakhaven Heights
Pallatium Villas
Pebble Forest
Pebble Forest Unit 4
San Pedro Hills
Scattered Oaks
Shady Oaks
The Enclave
The Gardens Of Canyo
Thousand Oaks
Turkey Creek

- Randy Rice, ABR,ALHS,CRS,GRI
- Premier Realty Group
- Mobile: 210.844.0102
- Office: 210.232.6560
- randyrice46@gmail.com


