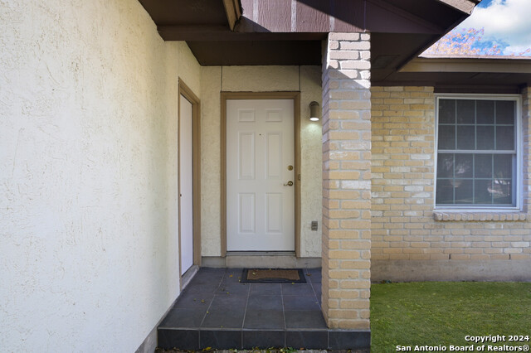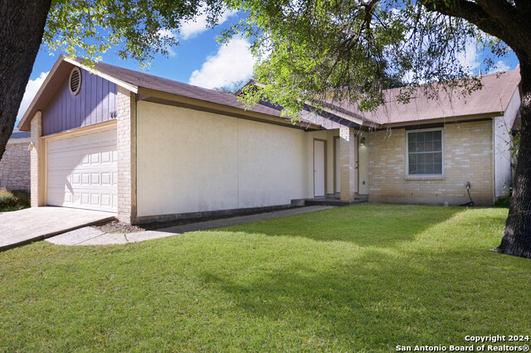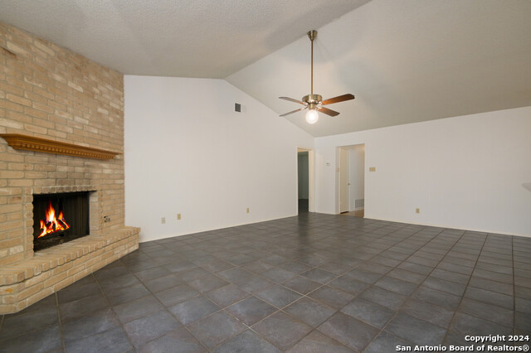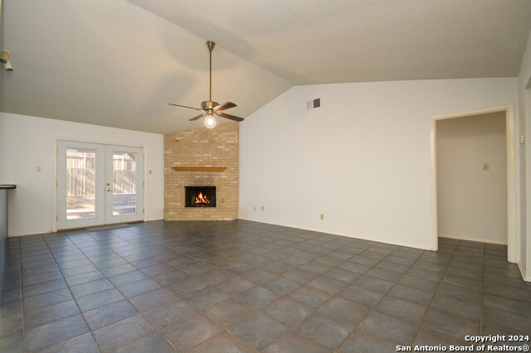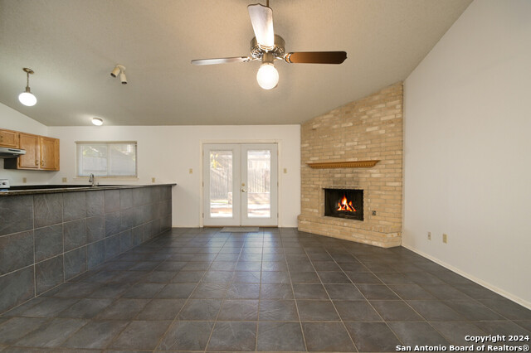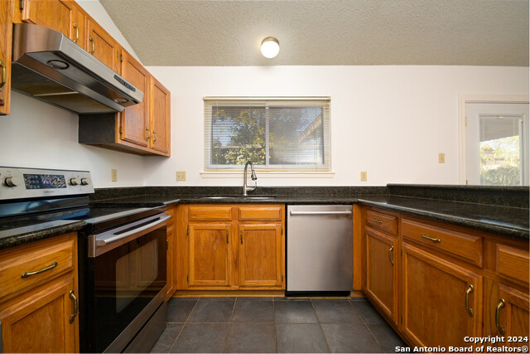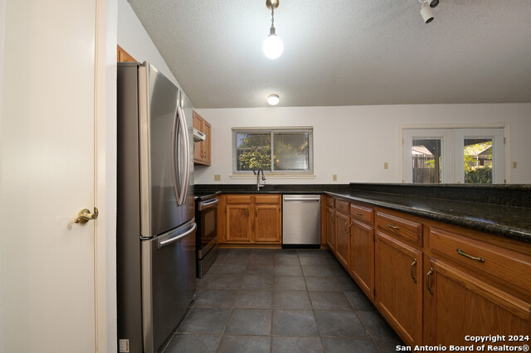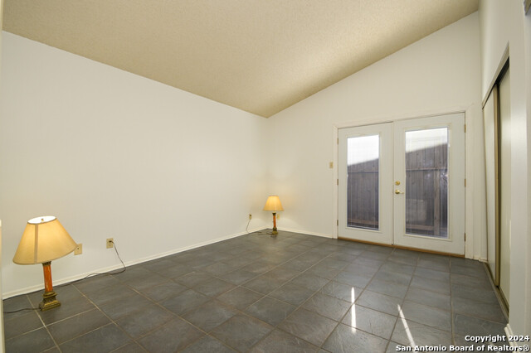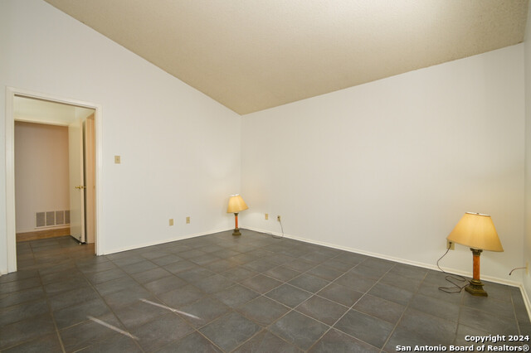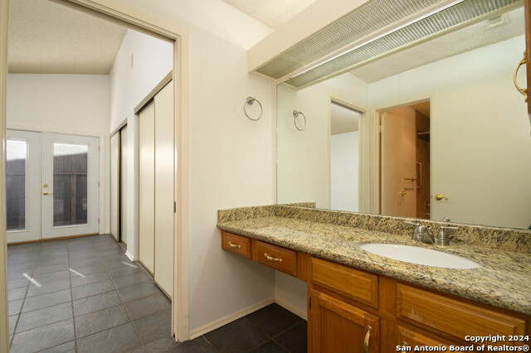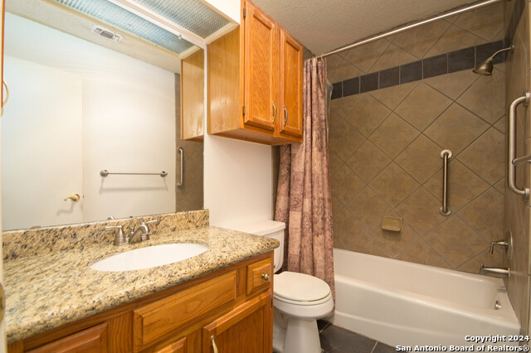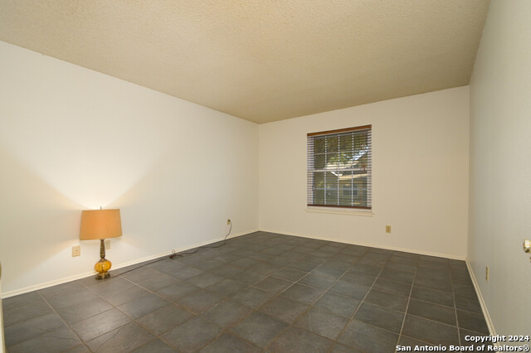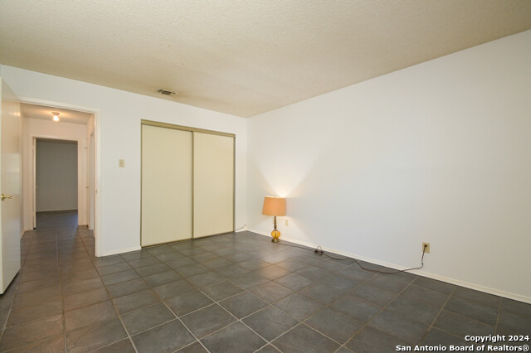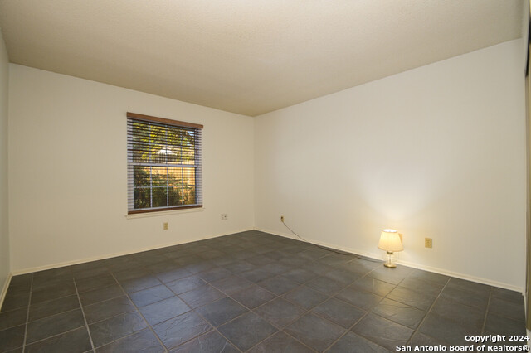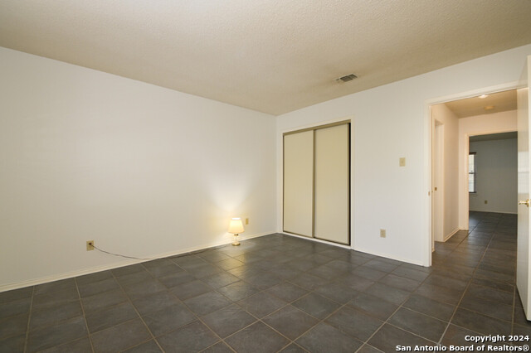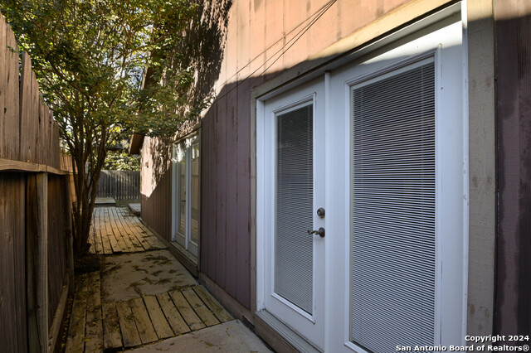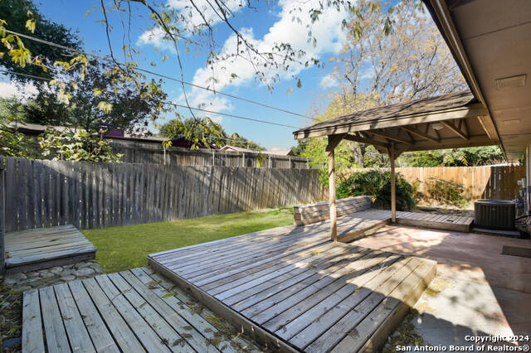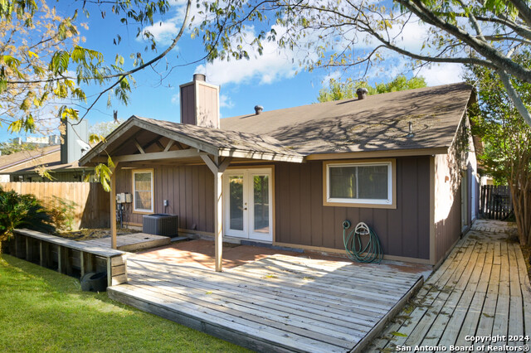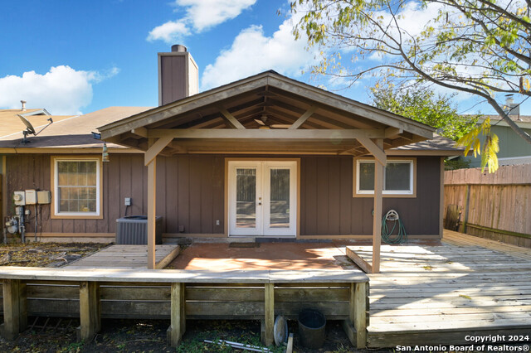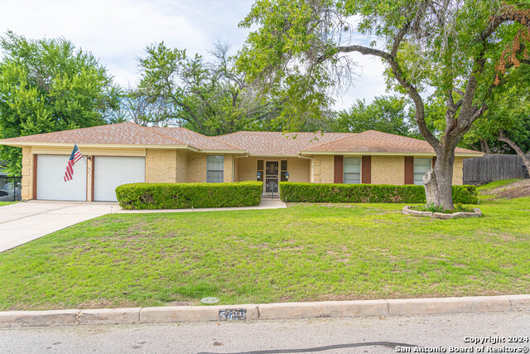6619 Honey Hl, San Antonio, TX 78229
Property Photos
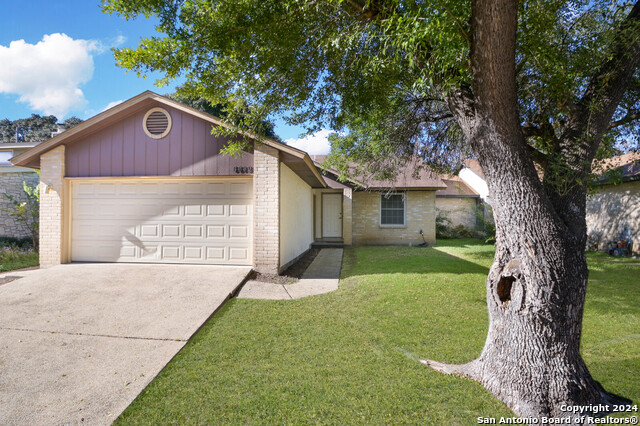
Would you like to sell your home before you purchase this one?
Priced at Only: $239,900
For more Information Call:
Address: 6619 Honey Hl, San Antonio, TX 78229
Property Location and Similar Properties
- MLS#: 1829090 ( Single Residential )
- Street Address: 6619 Honey Hl
- Viewed: 8
- Price: $239,900
- Price sqft: $156
- Waterfront: No
- Year Built: 1983
- Bldg sqft: 1542
- Bedrooms: 3
- Total Baths: 2
- Full Baths: 2
- Garage / Parking Spaces: 2
- Days On Market: 11
- Additional Information
- County: BEXAR
- City: San Antonio
- Zipcode: 78229
- Subdivision: Honey Hill
- District: Northside
- Elementary School: Glenoaks
- Middle School: Neff Pat
- High School: Holmes Oliver W
- Provided by: Kolb Real Estate LLC
- Contact: Amy Kolb
- (210) 860-0668

- DMCA Notice
-
DescriptionYou won't be disappointed with this charming one story, three bedroom, two bath townhome located just minutes from the Medical Center, 410, and I 10. Featuring vaulted ceilings, tile floors throughout (no carpet!), and a warm, cozy fireplace, this home offers both comfort and style. The kitchen opens to the family room and boasts granite countertops, making it perfect for entertaining. Both baths have granite too! With low maintenance living and a move in ready condition, this is the ideal place to call home!
Payment Calculator
- Principal & Interest -
- Property Tax $
- Home Insurance $
- HOA Fees $
- Monthly -
Features
Building and Construction
- Apprx Age: 41
- Builder Name: UNK
- Construction: Pre-Owned
- Exterior Features: Brick, Siding
- Floor: Ceramic Tile
- Foundation: Slab
- Kitchen Length: 12
- Roof: Composition
- Source Sqft: Appsl Dist
School Information
- Elementary School: Glenoaks
- High School: Holmes Oliver W
- Middle School: Neff Pat
- School District: Northside
Garage and Parking
- Garage Parking: Two Car Garage
Eco-Communities
- Water/Sewer: Water System
Utilities
- Air Conditioning: One Central
- Fireplace: One, Family Room
- Heating Fuel: Electric
- Heating: Central
- Utility Supplier Elec: CPS
- Utility Supplier Gas: CPS
- Utility Supplier Sewer: SAWS
- Utility Supplier Water: SAWS
- Window Coverings: All Remain
Amenities
- Neighborhood Amenities: None
Finance and Tax Information
- Home Owners Association Mandatory: None
- Total Tax: 5310
Other Features
- Contract: Exclusive Agency
- Instdir: 410 to Evers to Glenridge to Knights Bridge to Honey Hill
- Interior Features: One Living Area, Separate Dining Room, Breakfast Bar, Utility Area in Garage, Secondary Bedroom Down, 1st Floor Lvl/No Steps, High Ceilings, Open Floor Plan, All Bedrooms Downstairs, Laundry in Garage
- Legal Desc Lot: 52
- Legal Description: NCB 16467 BLK 1 LOT 52
- Occupancy: Vacant
- Ph To Show: 210-222-2227
- Possession: Closing/Funding
- Style: One Story
Owner Information
- Owner Lrealreb: No
Similar Properties

- Randy Rice, ABR,ALHS,CRS,GRI
- Premier Realty Group
- Mobile: 210.844.0102
- Office: 210.232.6560
- randyrice46@gmail.com


