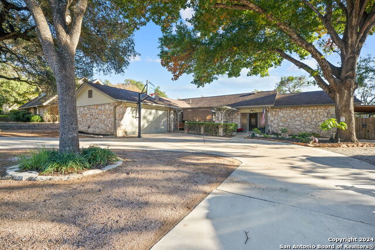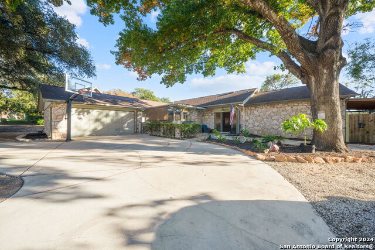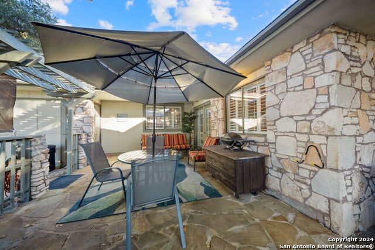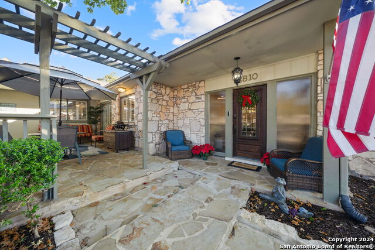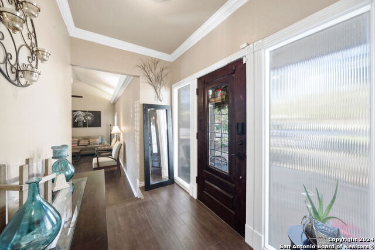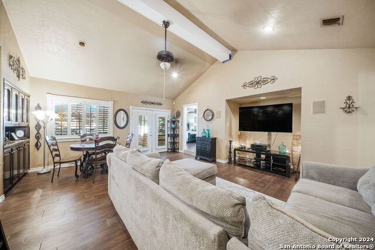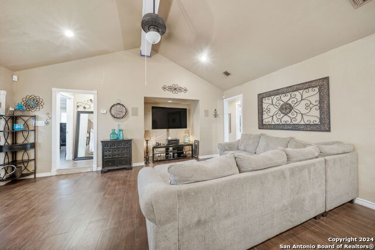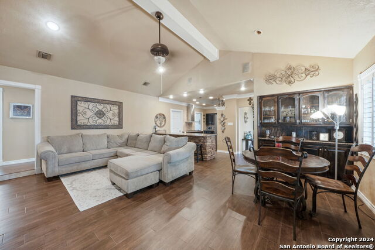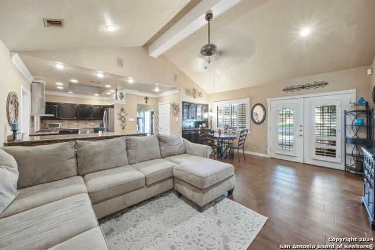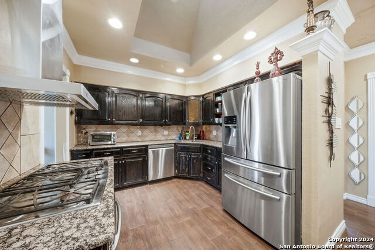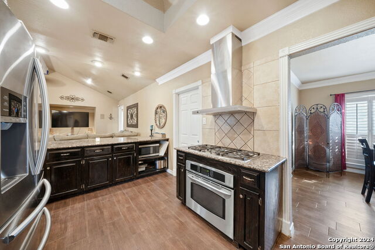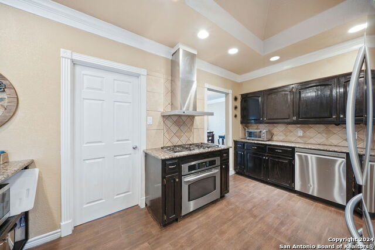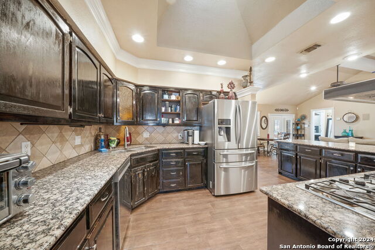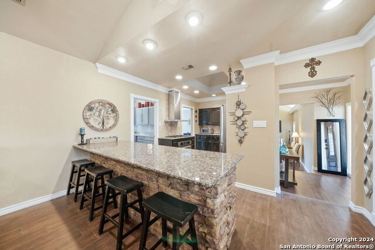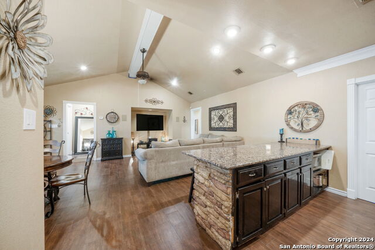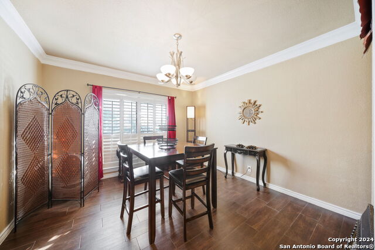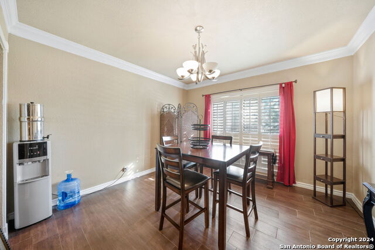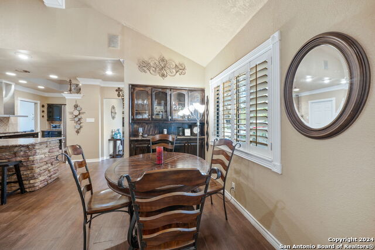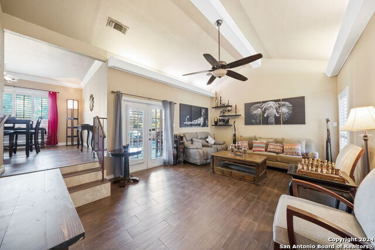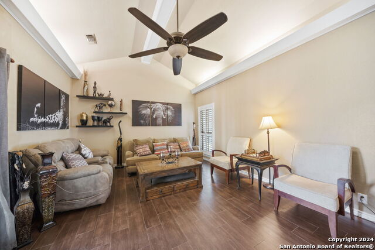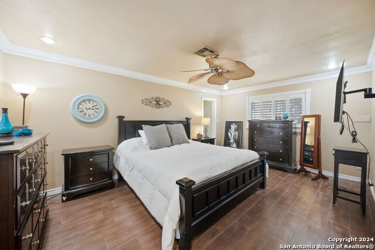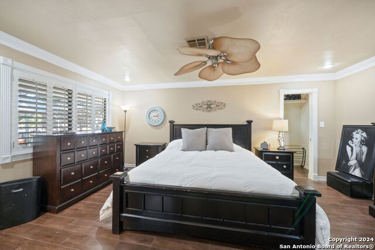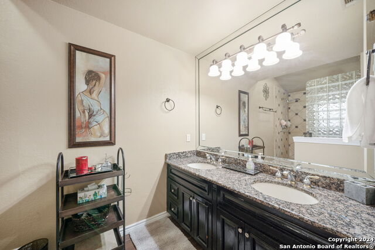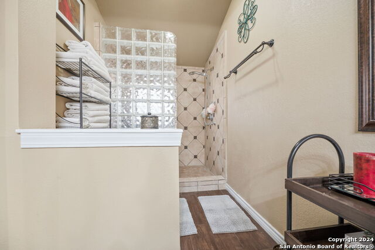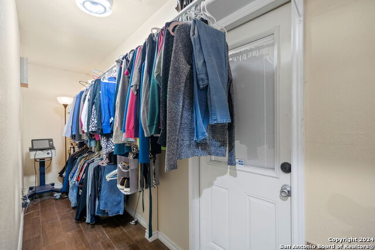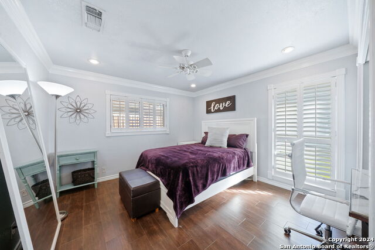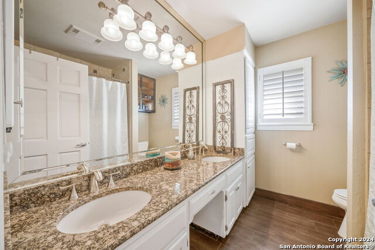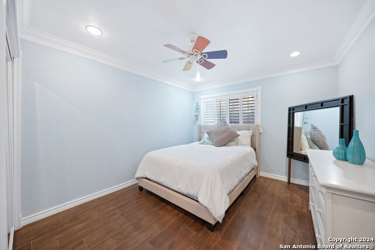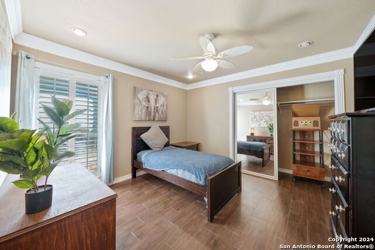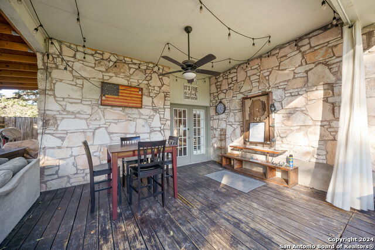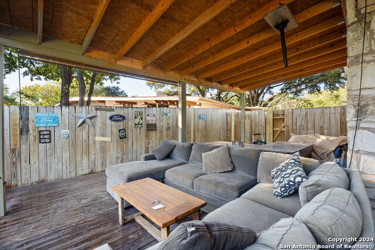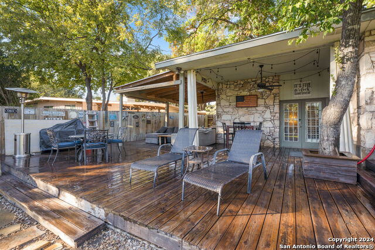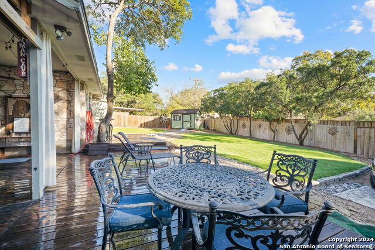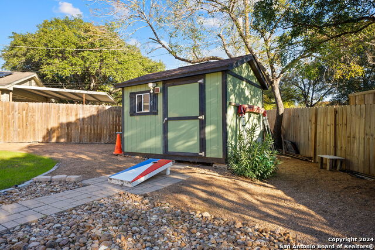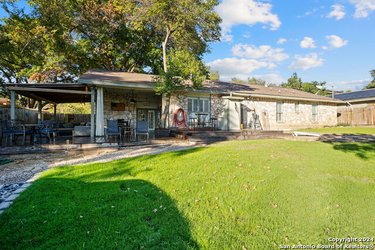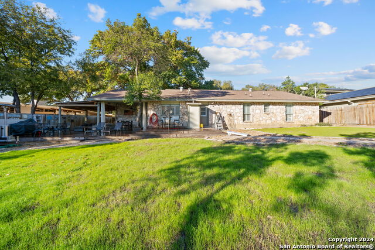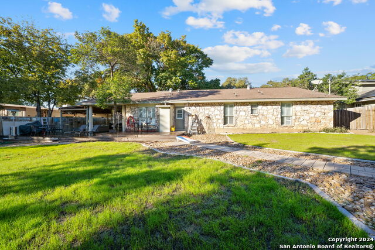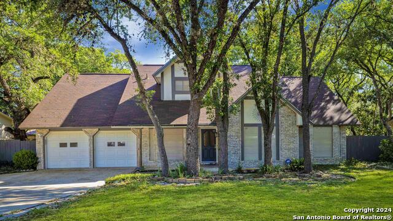2810 Marlborough Dr, San Antonio, TX 78230
Property Photos
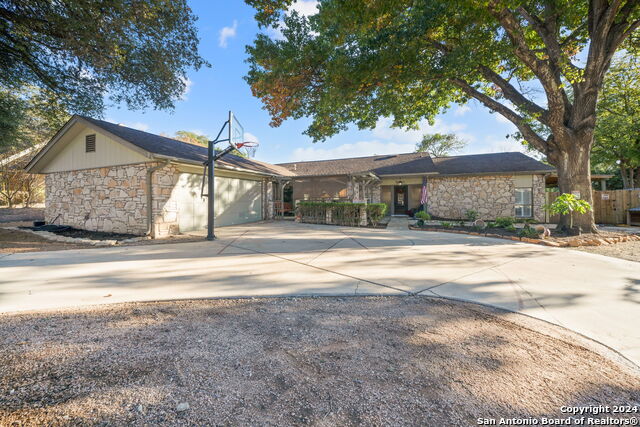
Would you like to sell your home before you purchase this one?
Priced at Only: $499,000
For more Information Call:
Address: 2810 Marlborough Dr, San Antonio, TX 78230
Property Location and Similar Properties
- MLS#: 1829196 ( Single Residential )
- Street Address: 2810 Marlborough Dr
- Viewed: 14
- Price: $499,000
- Price sqft: $177
- Waterfront: No
- Year Built: 1966
- Bldg sqft: 2823
- Bedrooms: 4
- Total Baths: 2
- Full Baths: 2
- Garage / Parking Spaces: 1
- Days On Market: 11
- Additional Information
- County: BEXAR
- City: San Antonio
- Zipcode: 78230
- Subdivision: Colonial Hills
- District: North East I.S.D
- Elementary School: Colonial Hills
- Middle School: Jackson
- High School: Lee
- Provided by: Keller Williams Heritage
- Contact: Isabel Owen
- (210) 391-7938

- DMCA Notice
-
DescriptionSprawling One Story in the Heart of Colonial Hills. Pulling up to this residence you will be greeted with mature trees and circular driveway offer ample parking and easy access to you dream home. Step inside to discover an inviting layout filled with natural light. The heart of this home flows seamlessly into the expansive living areas, ideal for gatherings and celebrations. The large backyard is a true standout providing plently of space for outdoor activities and gardening. The huge back patio is a perfect entertainers paradise, designed for memorable barbeque's , relaxed evenings or vibrant celebrations with family and friends. Imagine hosting summer get togethers in this beautiful outdoor oasis. For those who enjoy hands on projects or hobbies, the converted garage has been transformed into a spacious workshop, complete with air conditioning for year round comfort. Whether your crafting, woodworking or simply need extra storage this attached workshop has you covered. Don't miss the opportunity to make this home yours! Come by the open house Sunday, December 15th from 2:30 5pm.
Payment Calculator
- Principal & Interest -
- Property Tax $
- Home Insurance $
- HOA Fees $
- Monthly -
Features
Building and Construction
- Apprx Age: 58
- Builder Name: Unknown
- Construction: Pre-Owned
- Exterior Features: Stone/Rock
- Floor: Ceramic Tile, Laminate
- Foundation: Slab
- Kitchen Length: 17
- Other Structures: Storage
- Roof: Composition
- Source Sqft: Bldr Plans
Land Information
- Lot Description: 1/4 - 1/2 Acre
- Lot Improvements: Street Paved, Curbs, Sidewalks
School Information
- Elementary School: Colonial Hills
- High School: Lee
- Middle School: Jackson
- School District: North East I.S.D
Garage and Parking
- Garage Parking: None/Not Applicable
Eco-Communities
- Water/Sewer: Sewer System
Utilities
- Air Conditioning: One Central
- Fireplace: Not Applicable
- Heating Fuel: Electric
- Heating: Central
- Recent Rehab: No
- Window Coverings: Some Remain
Amenities
- Neighborhood Amenities: None
Finance and Tax Information
- Days On Market: 11
- Home Owners Association Mandatory: None
- Total Tax: 7562
Other Features
- Contract: Exclusive Right To Sell
- Instdir: Vance Jackson to Marlborough Drive
- Interior Features: Two Living Area, Separate Dining Room, Eat-In Kitchen, Two Eating Areas, Breakfast Bar, Utility Room Inside, High Ceilings, Open Floor Plan, Laundry Main Level, Laundry Room, Walk in Closets
- Legal Desc Lot: 19
- Legal Description: NCB 13234 BLK 8 LOT 19
- Occupancy: Owner
- Ph To Show: 2102222227
- Possession: Closing/Funding
- Style: One Story, Traditional
- Views: 14
Owner Information
- Owner Lrealreb: No
Similar Properties
Nearby Subdivisions
Carmen Heights
Castle Hills Forest
Charter Oaks
Colonial Hills
Colonial Oaks
Colonial Village
Colonies North
Dreamland Oaks
Elm Creek
Enclave Elm Creek
Estates Of Alon
Foothills
Gdn Hms @ Shavano Ridge
Gdn Hms At Shavano Ridge
Green Briar
Hidden Creek
Hunters Creek
Hunters Creek North
Huntington Place
Kings Grant Forest
La Terrace
Mid Acres
Mission Oaks
Mission Trace
N/a
Orsinger Lane Gdn Hmsns
Park Forest
River Oaks
Shavano Heights
Shavano Heights Ns
Shavano Ridge
Shenandoah
Summit Of Colonies N
The Enclave At Elm Creek - Bex
The Summit
Wellsprings
Whispering Oaks
Woodland Manor
Woods Of Alon

- Randy Rice, ABR,ALHS,CRS,GRI
- Premier Realty Group
- Mobile: 210.844.0102
- Office: 210.232.6560
- randyrice46@gmail.com


