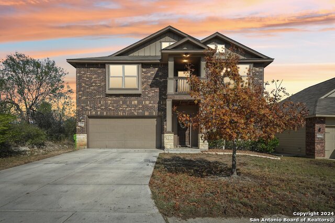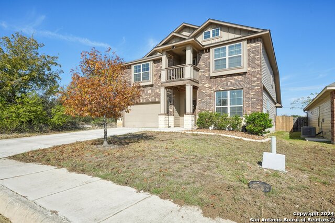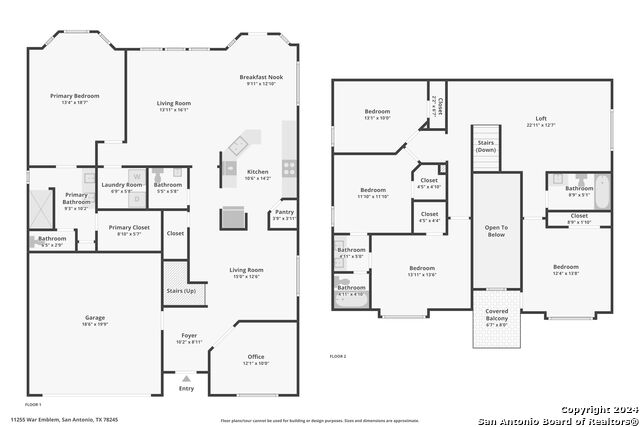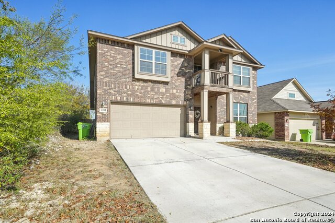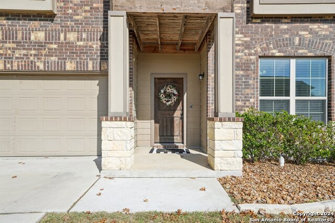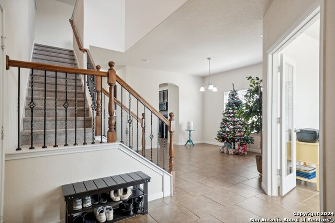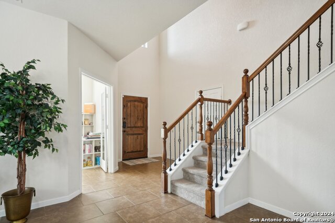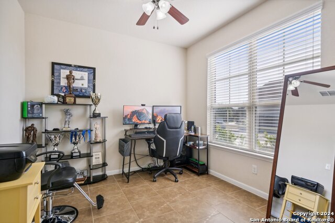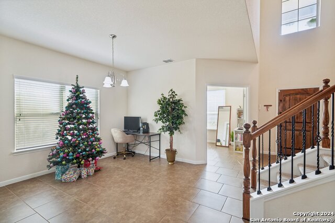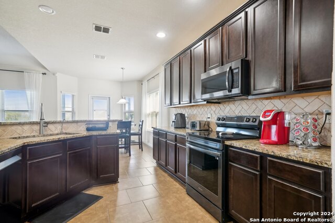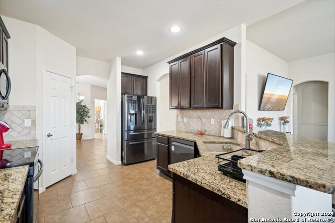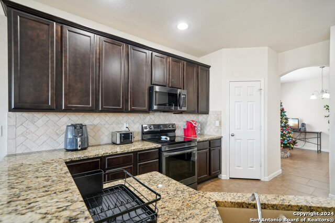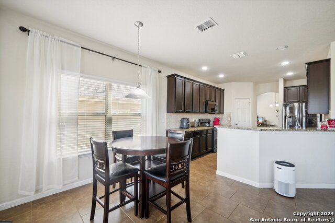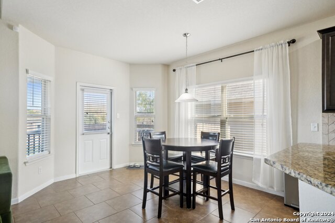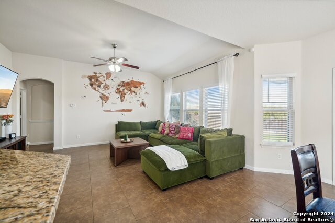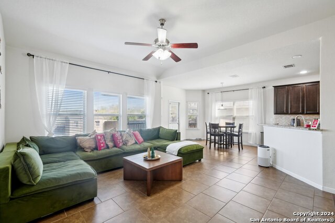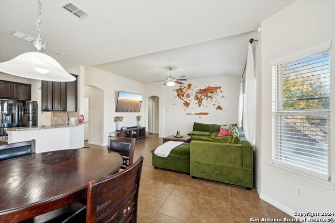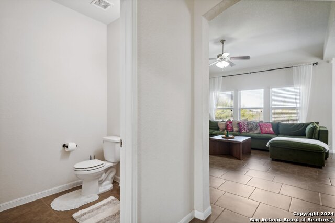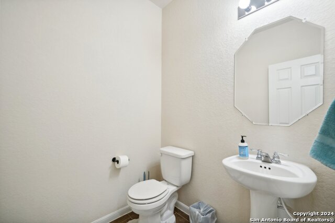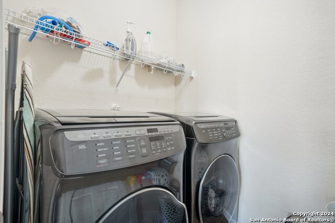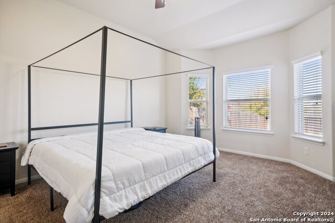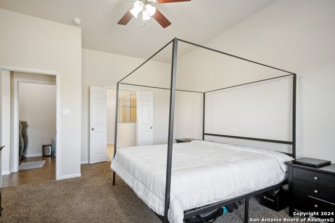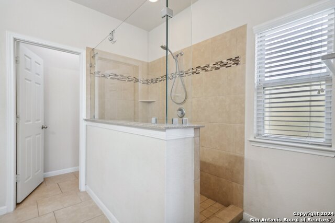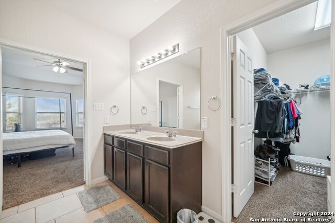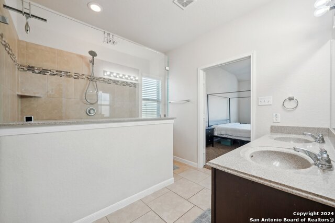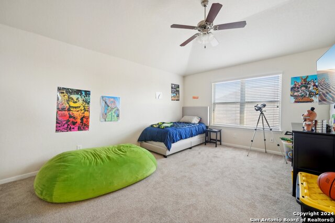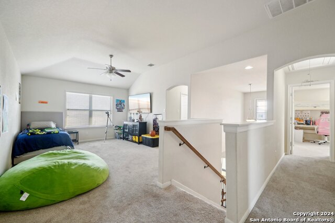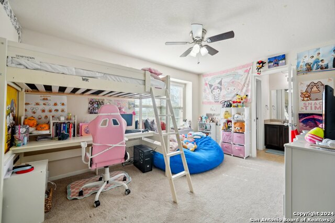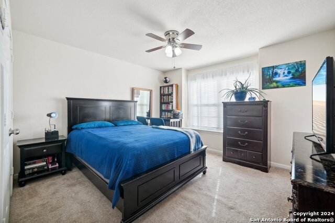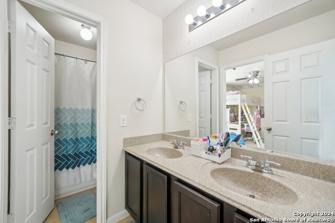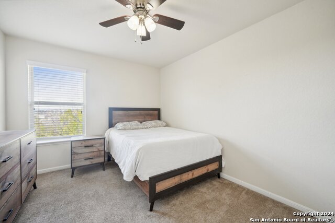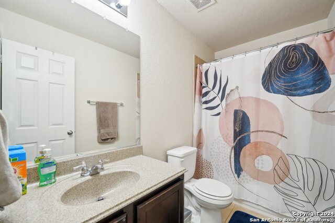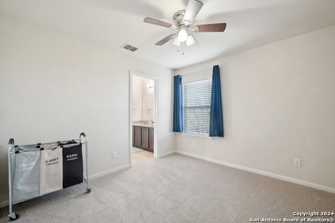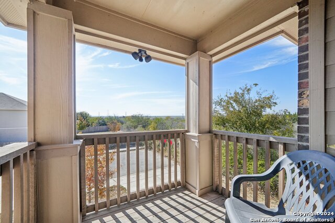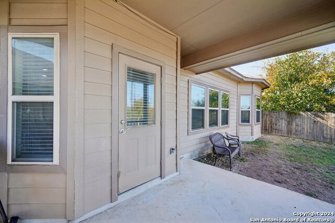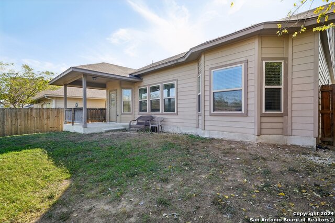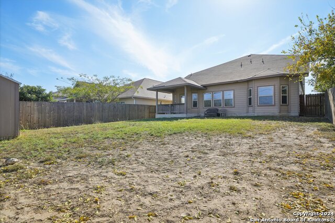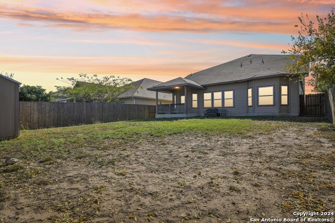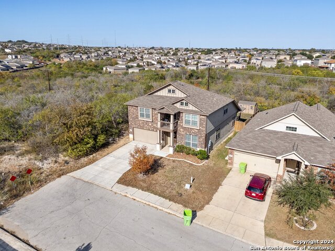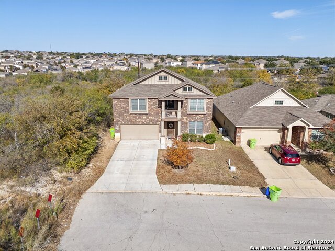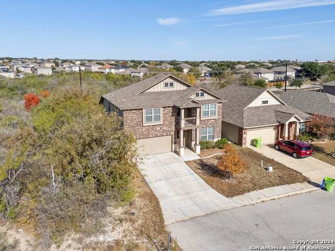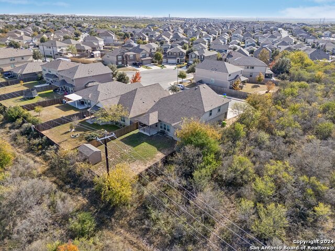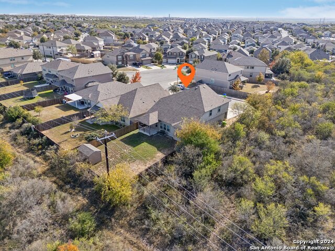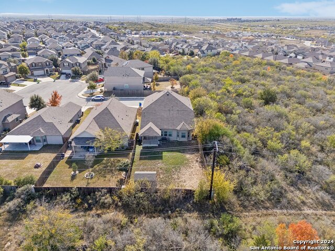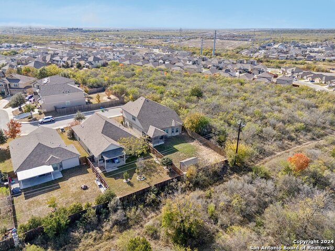11255 War Emblem, San Antonio, TX 78245
Property Photos
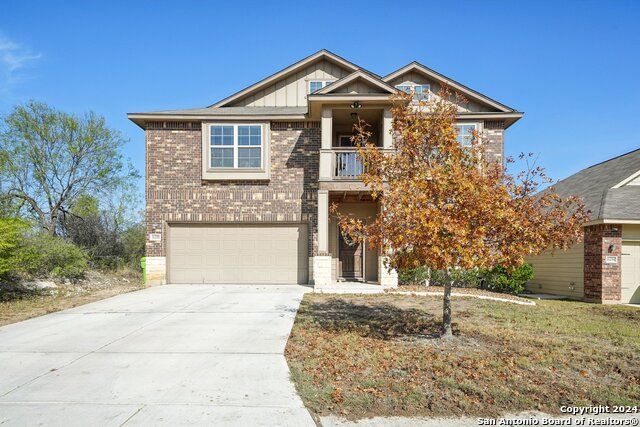
Would you like to sell your home before you purchase this one?
Priced at Only: $385,000
For more Information Call:
Address: 11255 War Emblem, San Antonio, TX 78245
Property Location and Similar Properties
- MLS#: 1829197 ( Single Residential )
- Street Address: 11255 War Emblem
- Viewed: 18
- Price: $385,000
- Price sqft: $138
- Waterfront: No
- Year Built: 2015
- Bldg sqft: 2780
- Bedrooms: 5
- Total Baths: 4
- Full Baths: 3
- 1/2 Baths: 1
- Garage / Parking Spaces: 2
- Days On Market: 11
- Additional Information
- County: BEXAR
- City: San Antonio
- Zipcode: 78245
- Subdivision: Champions Manor
- District: Medina Valley I.S.D.
- Elementary School: Ladera
- Middle School: Medina Valley
- High School: Medina Valley
- Provided by: eXp Realty
- Contact: MarkAnthony Ball
- (210) 791-9450

- DMCA Notice
-
Description**VA Assumable 2.25% Interest Rate** Step into this stunning home and immediately feel the difference of no rear neighbors and no immediate neighbors to your left privacy and serenity at its finest. As you enter the grand foyer, you're greeted by soaring ceilings and an abundance of natural light that creates an open and airy atmosphere. The thoughtful layout makes every space feel inviting and purposeful, perfect for both relaxation and entertaining. At the front of the home, a dedicated office awaits, offering the ideal space for work from home setups, homeschooling, or even an additional entertainment area. Continuing through, you'll find two dining spaces: a formal dining room for hosting memorable gatherings and an informal dining area for cozy family meals. Both seamlessly flow into the open concept kitchen, where functionality meets charm. With its generous granite countertop space, modern design, and a direct view into the spacious living room, this kitchen is truly the heart of the home. The living room itself is designed to impress, featuring ample room for seating and a TV as large as your imagination. The primary suite is a private retreat located on the main floor, offering ultimate convenience and comfort. The spacious bedroom is complemented by a luxurious en suite bathroom with a walk in shower that invites you to unwind in style. Heading upstairs, you're greeted by a generously sized loft, perfect for a second living area, playroom, or media space. The loft connects to a potential mother in law suite, complete with nearby bathroom access and a private balcony that overlooks the front of the home. On the opposite side of the loft, you'll find three additional bedrooms, each thoughtfully designed with large layouts, oversized closets, and a welcoming ambiance that makes everyone feel at home. Step outside to your completely fenced backyard, where you'll enjoy peaceful views of the greenbelt and the privacy that comes with no rear neighbors. It's the perfect setting for outdoor gatherings, playtime, or simply enjoying the tranquility of your surroundings. This home is an absolute must see, offering privacy, space, and thoughtful design in every corner. Come experience it for yourself and imagine the possibilities of calling it your own!
Payment Calculator
- Principal & Interest -
- Property Tax $
- Home Insurance $
- HOA Fees $
- Monthly -
Features
Building and Construction
- Builder Name: Bellavista
- Construction: Pre-Owned
- Exterior Features: Brick, Stone/Rock, Cement Fiber, 1 Side Masonry
- Floor: Carpeting, Ceramic Tile
- Foundation: Slab
- Kitchen Length: 10
- Roof: Composition
- Source Sqft: Appsl Dist
School Information
- Elementary School: Ladera
- High School: Medina Valley
- Middle School: Medina Valley
- School District: Medina Valley I.S.D.
Garage and Parking
- Garage Parking: Two Car Garage
Eco-Communities
- Water/Sewer: City
Utilities
- Air Conditioning: One Central
- Fireplace: Not Applicable
- Heating Fuel: Electric
- Heating: Central
- Utility Supplier Elec: CPS
- Utility Supplier Water: SAWS
- Window Coverings: Some Remain
Amenities
- Neighborhood Amenities: Pool, Park/Playground, Sports Court
Finance and Tax Information
- Home Owners Association Fee: 87.69
- Home Owners Association Frequency: Quarterly
- Home Owners Association Mandatory: Mandatory
- Home Owners Association Name: ALAMO MANAGEMENT GROUP
- Total Tax: 7241.99
Other Features
- Block: 27
- Contract: Exclusive Right To Sell
- Instdir: 1604, Turn RIGHT onto MARBACH, LEFT onto JUST MY STYLE, RIGHT onto WAR EMBLEM. Home is located on the Right at the very end of War Emblem.
- Interior Features: Two Living Area, Liv/Din Combo, Separate Dining Room, Two Eating Areas, Island Kitchen, Walk-In Pantry, Study/Library, Loft, Utility Room Inside, High Ceilings, Open Floor Plan, Cable TV Available, High Speed Internet, Laundry Main Level, Laundry Room, Walk in Closets
- Legal Desc Lot: 13
- Legal Description: CB 4334B (CHAMPIONS PARK, UT-8), BLOCK 27 LOT 13 2015 NEW AC
- Occupancy: Owner
- Ph To Show: 210-222-2227
- Possession: Closing/Funding
- Style: Two Story, Traditional
- Views: 18
Owner Information
- Owner Lrealreb: No
Nearby Subdivisions
Adams Hill
Amber Creek
Amber Creek / Melissa Ranch
Amberwood
Amhurst
Arcadia Ridge
Arcadia Ridge Phase 1 - Bexar
Ashton Park
Big Country
Blue Skies
Blue Skies Ut-1
Briarwood
Briggs Ranch
Brookmill
Canyons At Amhurst
Cb 4332l Marbach Village Ut-1
Champions Landing
Champions Manor
Champions Park
Chestnut Springs
Coolcrest
Crossings At Westlakes
Dove Creek
Dove Heights
El Sendero
El Sendero At Westla
Emerald Place
Enclave
Enclave At Lakeside
Grosenbacher Ranch
Harlach Farms
Heritage
Heritage Farm
Heritage Farm S I
Heritage Farms
Heritage Northwest
Heritage Park
Hidden Bluffs At Trp
Hidden Canyon - Bexar County
Hiddenbrooke
Highpoint At Westcreek
Hill Crest Park
Hillcrest
Horizon Ridge
Hummingbird Estates
Hunt Crossing
Hunt Villas
Hunters Ranch
Kriewald Place
Lackland City
Ladera
Ladera Enclave
Ladera North Ridge
Landon Ridge
Laurel Mountain Ranch
Laurel Vista
Lynwood Village Enclave
Marbach
Melissa Ranch
Meridian
Mesa Creek
Mission Del Lago
Mountain Laurel Ranch
N/a
Northwest Oaks
Northwest Rural
Overlook At Medio Creek
Park Place
Park Place Ns
Park Place Phase Ii U-1
Potranco Rub
Potranco Run
Remington Ranch
Reserves
Santa Fe
Seale
Seale Subd
Shoreline Park
Sienna Park
Spring Creek
Stillwater Ranch
Stone Creek
Stonehill
Stoney Creek
Sundance
Sundance Square
Sunset
Texas
Texas Research Park
The Canyons At Amhurst
The Crossing
The Enclave At Lakeside
The Summit
Tierra Buena
Trails Of Santa Fe
Trophy Ridge
Villas Of Westlake
Waters Edge
West Pointe Gardens
Westbury Place
Weston Oaks
Westward Pointe 2
Wolf Creek

- Randy Rice, ABR,ALHS,CRS,GRI
- Premier Realty Group
- Mobile: 210.844.0102
- Office: 210.232.6560
- randyrice46@gmail.com


