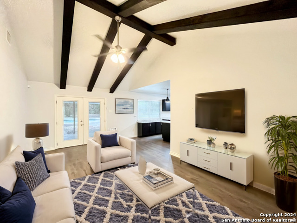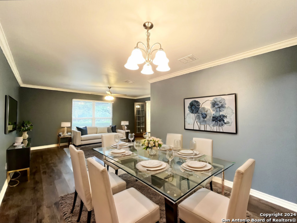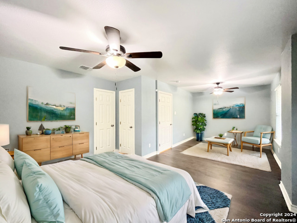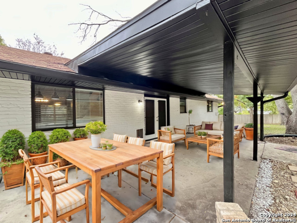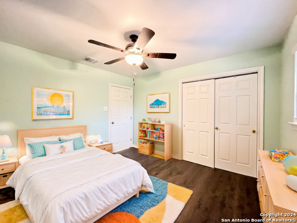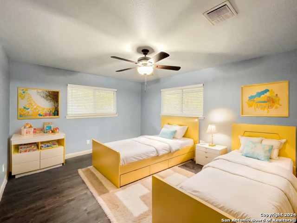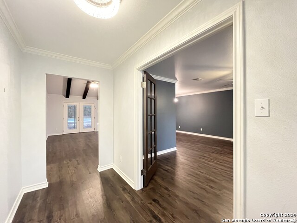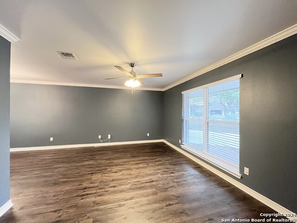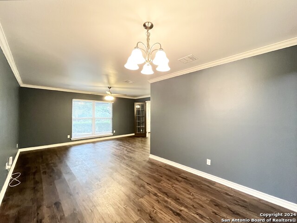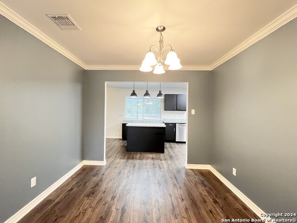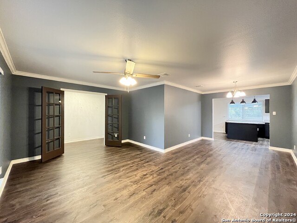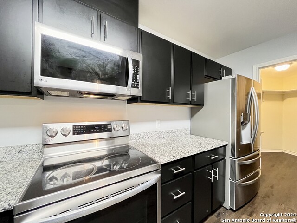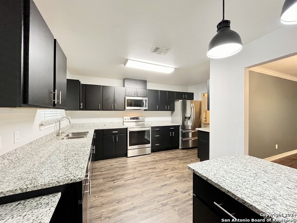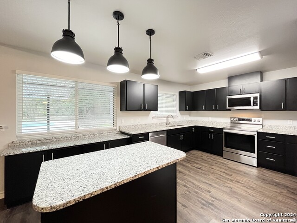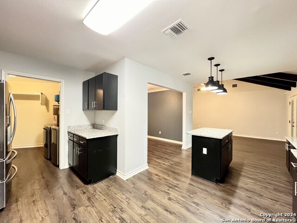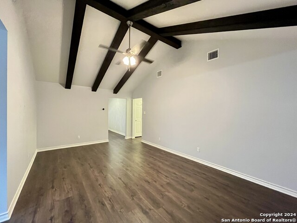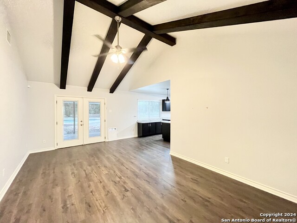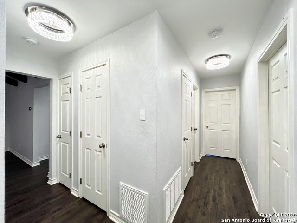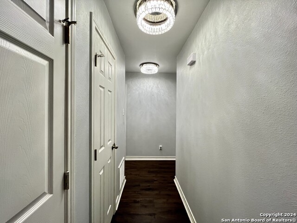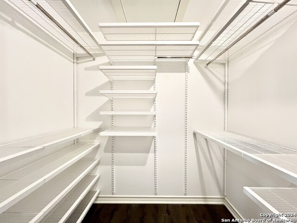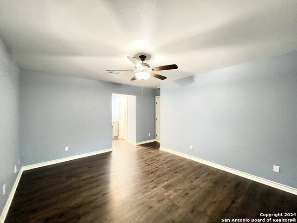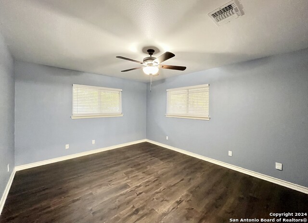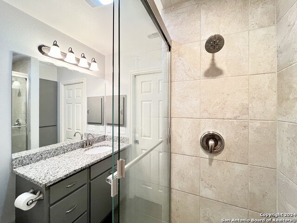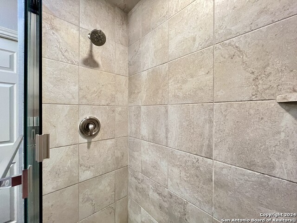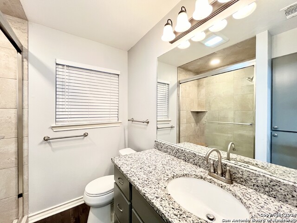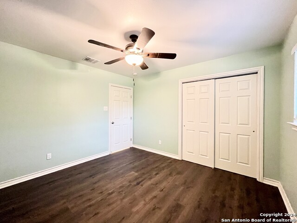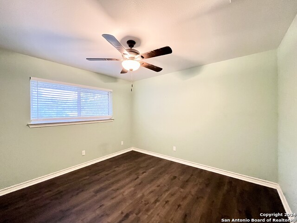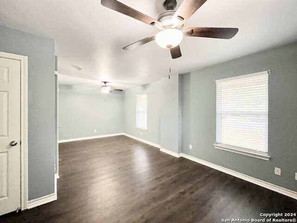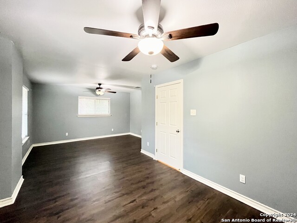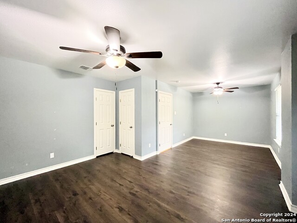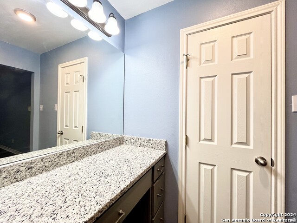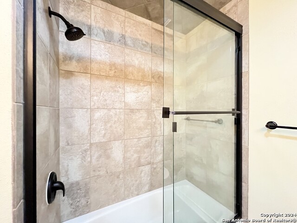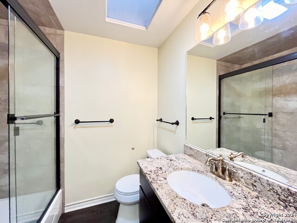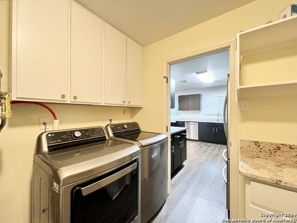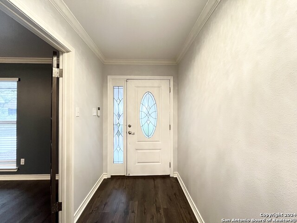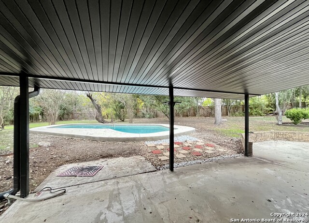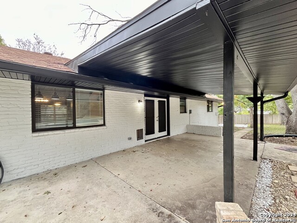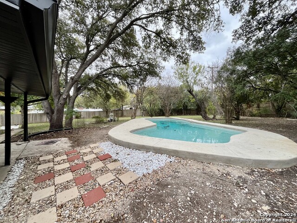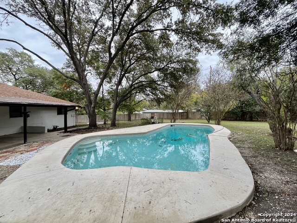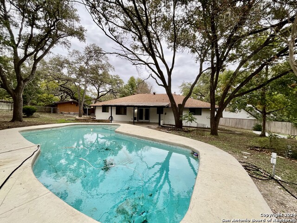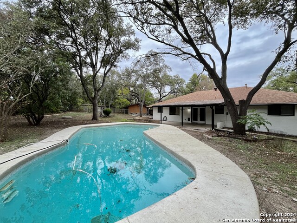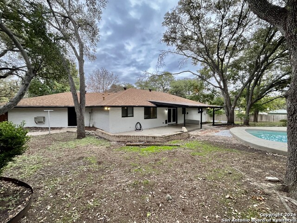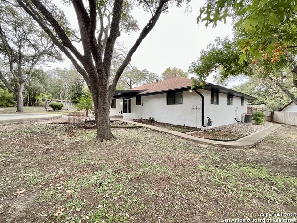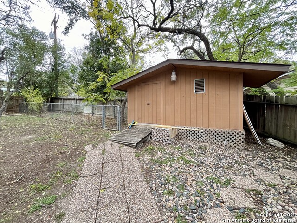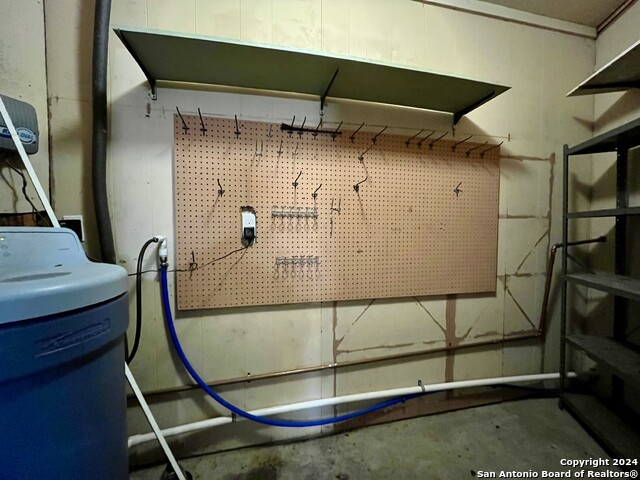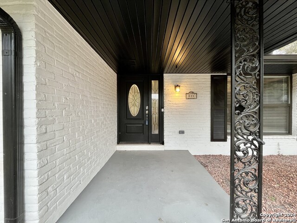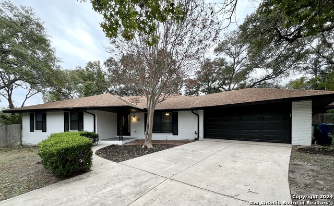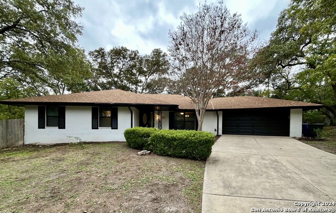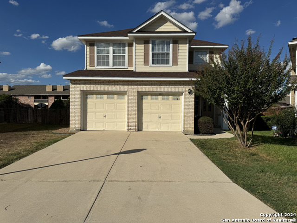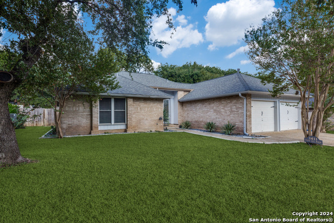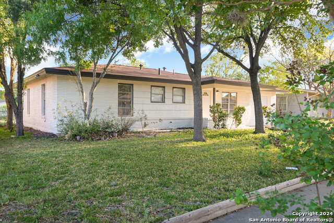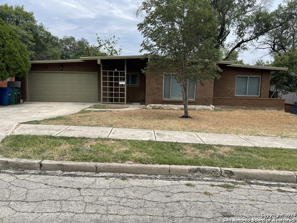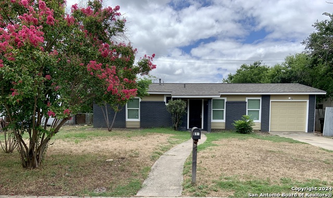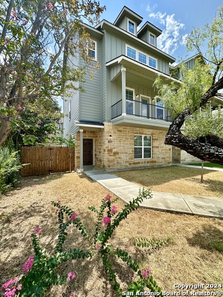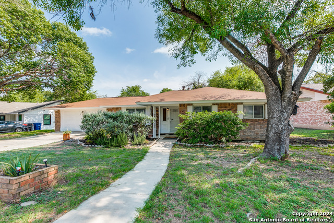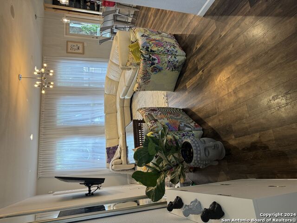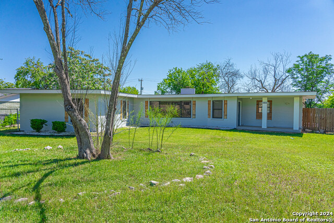814 Finale Ct, San Antonio, TX 78216
Property Photos
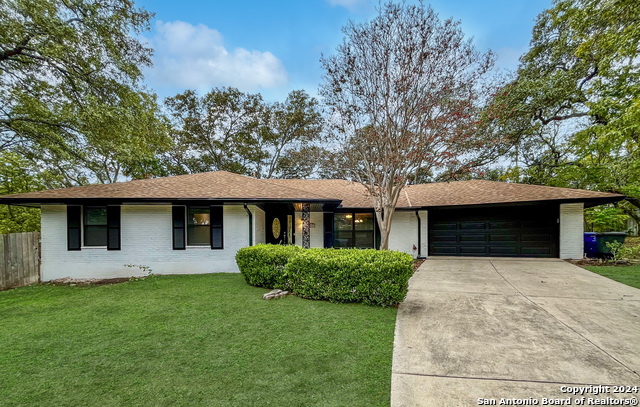
Would you like to sell your home before you purchase this one?
Priced at Only: $2,095
For more Information Call:
Address: 814 Finale Ct, San Antonio, TX 78216
Property Location and Similar Properties
- MLS#: 1829205 ( Residential Rental )
- Street Address: 814 Finale Ct
- Viewed: 25
- Price: $2,095
- Price sqft: $1
- Waterfront: No
- Year Built: 1965
- Bldg sqft: 2024
- Bedrooms: 3
- Total Baths: 2
- Full Baths: 2
- Days On Market: 12
- Additional Information
- County: BEXAR
- City: San Antonio
- Zipcode: 78216
- Subdivision: Enchanted Forest
- District: North East I.S.D
- Elementary School: Harmony
- Middle School: Eisenhower
- High School: Churchill
- Provided by: PMI Birdy Properties, CRMC
- Contact: Gregg Birdy
- (210) 963-6900

- DMCA Notice
-
DescriptionThis charming 3 bedroom, 2 bathroom home offers modern amenities and a comfortable living space, perfect for those seeking convenience and style. The spacious kitchen is equipped with solid countertops, an island, a breakfast bar, and a full suite of appliances, including a dishwasher, microwave, electric stove with a glass cooktop, refrigerator, and an ice maker connection. A pantry provides ample storage, and the laundry room features both a washer and dryer. The primary bedroom is a peaceful retreat with vaulted ceilings, a walk in closet, and an ensuite primary bath complete with a walk in shower. Additional features include vinyl flooring, ceiling fans, blinds, and window coverings throughout the home. For added comfort, the home is equipped with air conditioning, gas heat, and a programmable thermostat. Step outside to the covered patio overlooking a pool area, with a privacy fence and mature trees offering a tranquil setting. The property is situated on a cul de sac and boasts a fenced backyard, perfect for outdoor activities. A storage shed provides extra space for tools or equipment, and the attached garage comes with a door opener for convenience. Additional features include high speed internet access, an alarm system, carbon monoxide detector, smoke alarms, and a security system. The home also includes a water softener and gutters, ensuring both comfort and practicality. Enjoy easy access to nearby shopping, making this property an ideal choice for those looking for a well equipped home in a desirable location. "RESIDENT BENEFIT PACKAGE" ($50/Month)*Renters Insurance Recommended*PET APPS $25 per profile.
Payment Calculator
- Principal & Interest -
- Property Tax $
- Home Insurance $
- HOA Fees $
- Monthly -
Features
Building and Construction
- Apprx Age: 59
- Exterior Features: Brick
- Flooring: Vinyl
- Foundation: Slab
- Kitchen Length: 17
- Other Structures: Other, Shed(s), Storage
- Roof: Composition
- Source Sqft: Appsl Dist
Land Information
- Lot Description: Cul-de-Sac/Dead End, Over 1/2 - 1 Acre, Mature Trees (ext feat), Gently Rolling
- Lot Dimensions: 137x145
School Information
- Elementary School: Harmony
- High School: Churchill
- Middle School: Eisenhower
- School District: North East I.S.D
Garage and Parking
- Garage Parking: Two Car Garage, Attached
Eco-Communities
- Energy Efficiency: Programmable Thermostat, Double Pane Windows, Ceiling Fans
- Water/Sewer: Water System, Sewer System
Utilities
- Air Conditioning: One Central
- Fireplace: Not Applicable
- Heating Fuel: Natural Gas
- Heating: Central
- Recent Rehab: No
- Security: Pre-Wired, Security System
- Utility Supplier Elec: CPS
- Utility Supplier Gas: CPS
- Utility Supplier Grbge: SA-SWMD
- Utility Supplier Other: POOL: $250
- Utility Supplier Sewer: SAWS
- Utility Supplier Water: SAWS
- Window Coverings: All Remain
Amenities
- Common Area Amenities: Near Shopping
Finance and Tax Information
- Application Fee: 75
- Cleaning Deposit: 400
- Days On Market: 11
- Max Num Of Months: 24
- Security Deposit: 2743
Rental Information
- Rent Includes: No Inclusions
- Tenant Pays: Gas/Electric, Water/Sewer, Yard Maintenance, Pool Maintenance, Garbage Pickup
Other Features
- Accessibility: No Carpet, Level Drive, No Stairs, First Floor Bath, First Floor Bedroom, Stall Shower
- Application Form: ONLINE APP
- Apply At: WWW.APPLYBIRDY.COM
- Instdir: Head south on US-281 S/San Pedro Ave/Right onto Patricia Dr/Left onto Silhouette St/Right at the 3rd cross street onto Finale Ct
- Interior Features: One Living Area, Separate Dining Room, Island Kitchen, Breakfast Bar, Walk-In Pantry, 1st Floor Lvl/No Steps, High Ceilings, Cable TV Available, High Speed Internet, Laundry Room, Walk in Closets, Attic - Pull Down Stairs
- Legal Description: NCB 13489 BLK 33 LOT 59
- Min Num Of Months: 12
- Miscellaneous: Broker-Manager
- Occupancy: Vacant
- Personal Checks Accepted: No
- Ph To Show: 210-222-2227
- Restrictions: Other
- Salerent: For Rent
- Section 8 Qualified: No
- Style: One Story
- Views: 25
Owner Information
- Owner Lrealreb: No
Similar Properties
Nearby Subdivisions
Bitters Bend
Calais Villas
Country Hollow
Crownhill
Crownhill Park
Devonshire
East Shearer Hill
Enchanted Forest
Harmony Hills
N/a
Northcrest Hills
Park @ Vista Del Nor
Racquet Club Of Cami
Ridgeview
Ridgeview East Ne/ah
River Bend Of Camino
San Pedro Hills
Shearer Hills
Vista Del Norte
Walker Ranch

- Randy Rice, ABR,ALHS,CRS,GRI
- Premier Realty Group
- Mobile: 210.844.0102
- Office: 210.232.6560
- randyrice46@gmail.com


