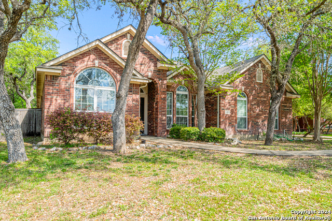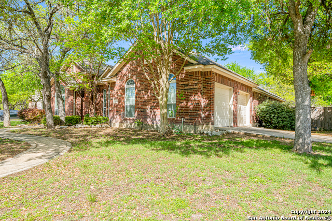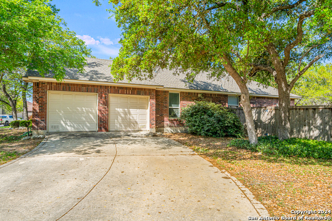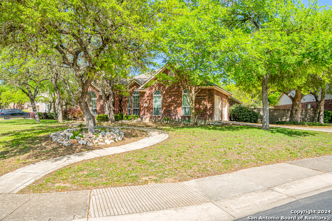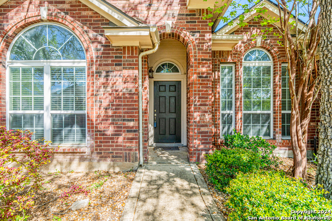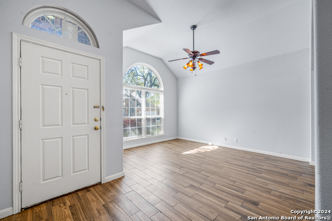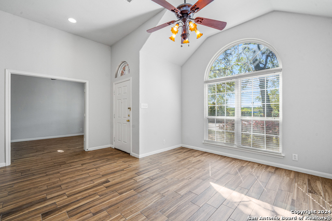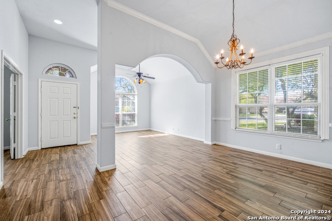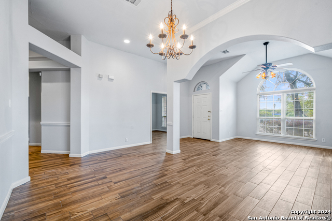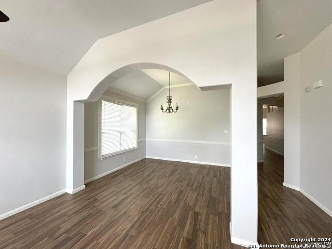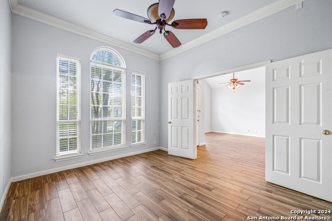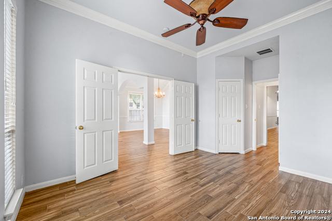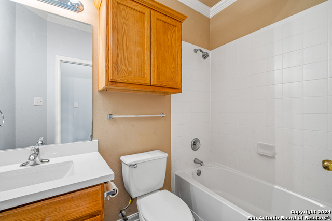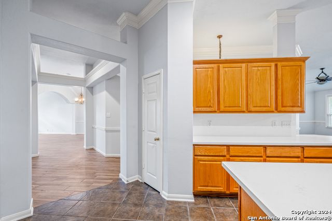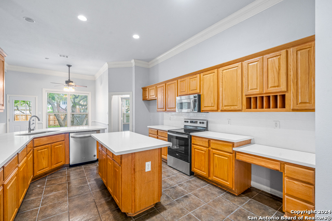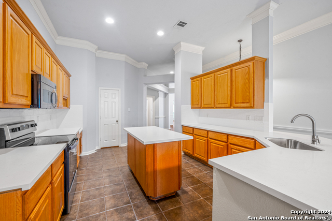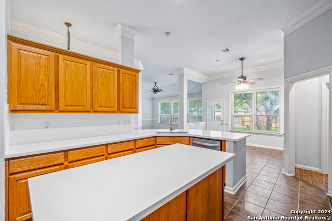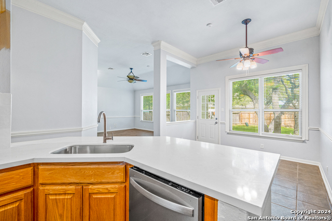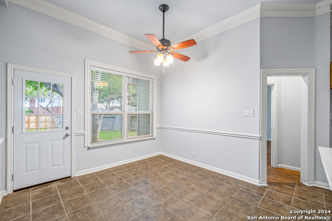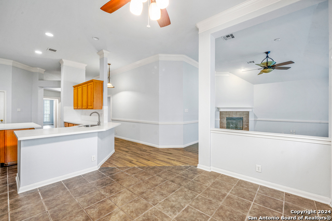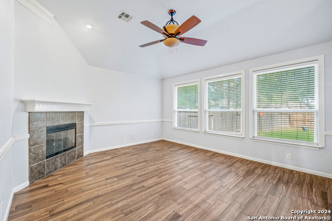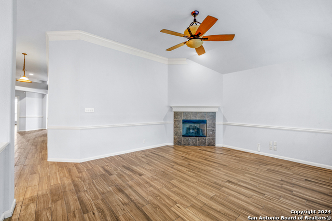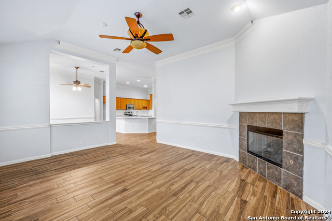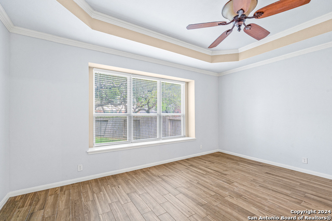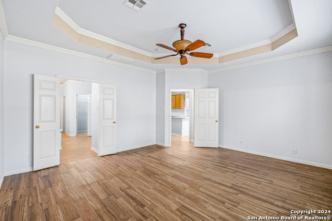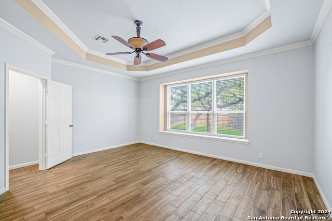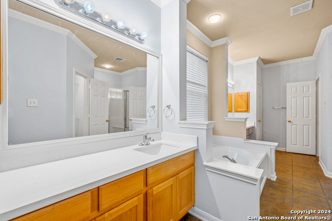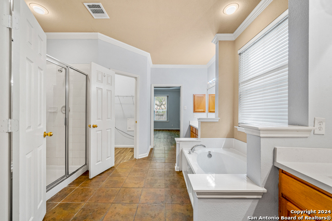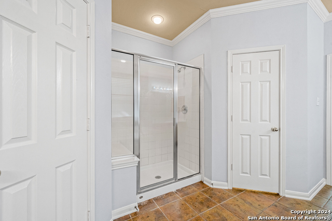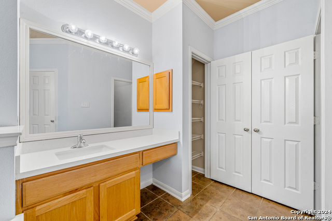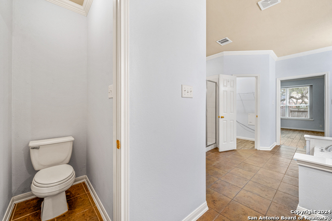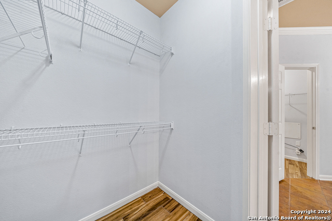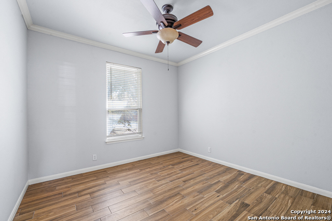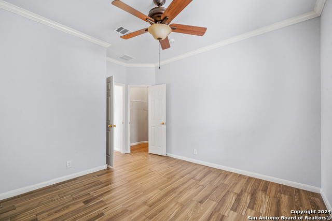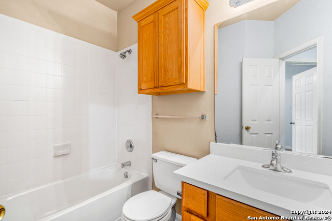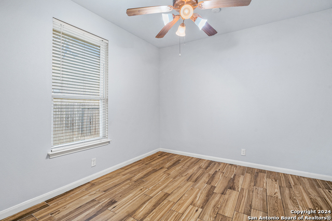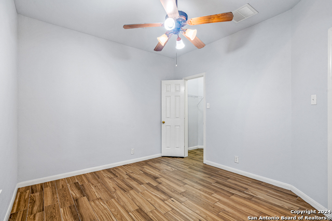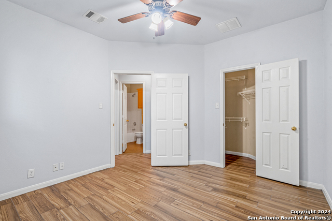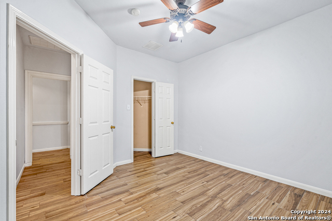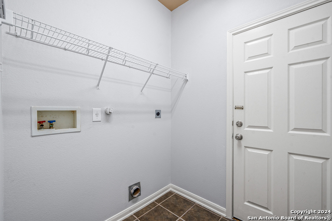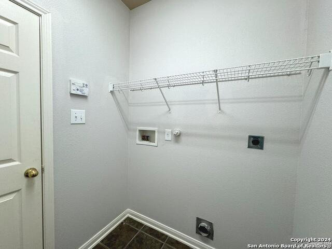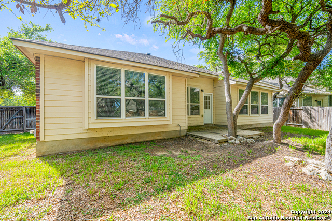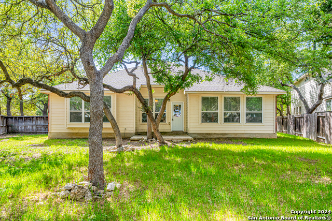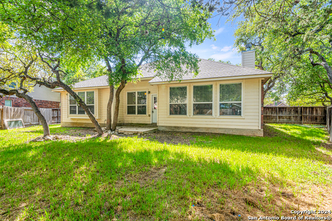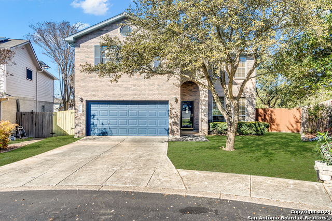1203 Links Ln, San Antonio, TX 78260
Property Photos
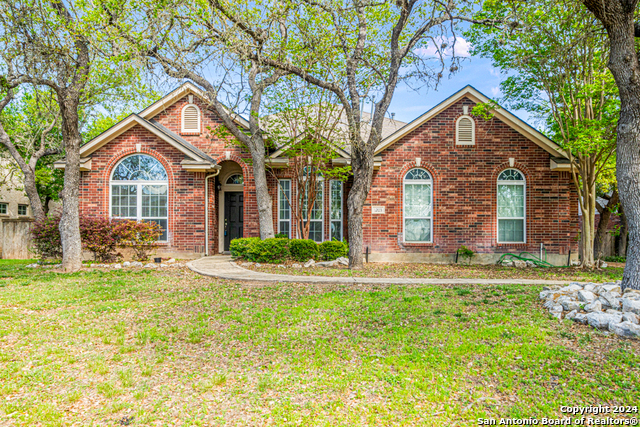
Would you like to sell your home before you purchase this one?
Priced at Only: $518,800
For more Information Call:
Address: 1203 Links Ln, San Antonio, TX 78260
Property Location and Similar Properties
- MLS#: 1829253 ( Single Residential )
- Street Address: 1203 Links Ln
- Viewed: 4
- Price: $518,800
- Price sqft: $187
- Waterfront: No
- Year Built: 2005
- Bldg sqft: 2777
- Bedrooms: 5
- Total Baths: 3
- Full Baths: 3
- Garage / Parking Spaces: 2
- Days On Market: 10
- Additional Information
- County: BEXAR
- City: San Antonio
- Zipcode: 78260
- Subdivision: Links At Canyon Springs
- District: North East I.S.D
- Elementary School: Tuscany Heights
- Middle School: Barbara Bush
- High School: Ronald Reagan
- Provided by: Millennia Realty
- Contact: Jian Luo
- (210) 520-1693

- DMCA Notice
-
DescriptionBeautiful 5 bedroom 3 full bath home on a double sized lot! Situated in prestigious golf course community. More than 17 mature oak trees! Come and see this amazing one story home with high ceilings, double crown molding and chair rail. Unique side entry garage with oversized driveway! Upscale lighting fixtures throughout! Open floor plan, spacious living areas, large island kitchen with new quartz counter tops and new range and dishwasher, two dining areas, walk in pantry, large master bedroom with ceiling fan & two walk in closet, tile floor through out, recent interior paint, the roof is less then 3 year old, no detail has been overlooked! Enjoy evenings walking through the golf course or relaxing in front of your gas fireplace. High rated north east isd school, community play area great place for a family.
Payment Calculator
- Principal & Interest -
- Property Tax $
- Home Insurance $
- HOA Fees $
- Monthly -
Features
Building and Construction
- Apprx Age: 19
- Builder Name: RYLAND
- Construction: Pre-Owned
- Exterior Features: Brick
- Floor: Carpeting, Ceramic Tile
- Foundation: Slab
- Kitchen Length: 12
- Roof: Composition
- Source Sqft: Appsl Dist
Land Information
- Lot Description: Corner, Irregular, 1/4 - 1/2 Acre
- Lot Improvements: Curbs
School Information
- Elementary School: Tuscany Heights
- High School: Ronald Reagan
- Middle School: Barbara Bush
- School District: North East I.S.D
Garage and Parking
- Garage Parking: Two Car Garage, Attached, Side Entry
Eco-Communities
- Energy Efficiency: Double Pane Windows, Ceiling Fans
- Water/Sewer: Water System, Sewer System
Utilities
- Air Conditioning: One Central
- Fireplace: Family Room
- Heating Fuel: Electric
- Heating: Central
- Utility Supplier Elec: CPS
- Utility Supplier Grbge: BFI
- Utility Supplier Sewer: SAWS
- Utility Supplier Water: SAWS
- Window Coverings: Some Remain
Amenities
- Neighborhood Amenities: Pool
Finance and Tax Information
- Days On Market: 228
- Home Owners Association Fee: 236.5
- Home Owners Association Frequency: Quarterly
- Home Owners Association Mandatory: Mandatory
- Home Owners Association Name: LINKS AT CANYON SPRINGS HOMEOWNERS ASSOCIATION, INC.
- Total Tax: 8506.47
Rental Information
- Currently Being Leased: No
Other Features
- Accessibility: Level Lot, Level Drive, Hallways 42" Wide, First Floor Bath, First Floor Bedroom, Full Bath/Bed on 1st Flr
- Contract: Exclusive Right To Sell
- Instdir: Stone Oak Pkwy to Canyon Golf then right on Links Lane
- Interior Features: Two Living Area, Liv/Din Combo, Two Eating Areas, Island Kitchen, Breakfast Bar, Study/Library, Utility Room Inside, 1st Floor Lvl/No Steps, High Ceilings, Open Floor Plan, Cable TV Available, High Speed Internet
- Legal Desc Lot: 57
- Legal Description: CB 4927A BLK 4 LOT 57 (THE LINKS @ CANYON SPRINGS UT-1)
- Occupancy: Vacant
- Ph To Show: 210-222-2227
- Possession: Closing/Funding
- Style: One Story
Owner Information
- Owner Lrealreb: No
Similar Properties
Nearby Subdivisions
Bavarian Hills
Bluffs Of Lookout Canyon
Boulders At Canyon Springs
Canyon Springs
Canyon Springs Trails Ne
Clementson Ranch
Deer Creek
Enclave At Canyon Springs
Estancia
Estancia Ranch
Estancia Ranch - 45
Estancia Ranch - 50
Estates At Stonegate
Hastings Ridge At Kinder Ranch
Heights At Stone Oak
Highland Estates
Kinder Ranch
Lakeside At Canyon Springs
Links At Canyon Springs
Lookout Canyon
Lookout Canyon Creek
Mesa Del Norte
Oliver Ranch
Oliver Ranch Sub
Panther Creek At Stone O
Panther Creek Ne
Promontory Heights
Promontory Reserve
Prospect Creek At Kinder Ranch
Ridge At Canyon Springs
Ridge Of Silverado Hills
San Miguel At Canyon Springs
Sherwood Forest
Silver Hills
Silverado Hills
Sterling Ridge
Stone Oak Villas
Stonecrest At Lookout Ca
Summerglen
Sunday Creek At Kinder Ranch
Terra Bella
The Dominion
The Estates At Kinder Ranch
The Estates At Stonegate
The Forest At Stone Oak
The Heights
The Preserve Of Sterling Ridge
The Ridge
The Ridge At Lookout Canyon
The Summit At Canyon Springs
The Summit At Sterling Ridge
Timberwood Park
Timberwood Park 1
Tivoli
Toll Brothers At Kinder Ranch
Valencia
Valencia Terrace
Villas Of Silverado Hills
Waterford Heights
Waters At Canyon Springs
Wilderness Pointe
Willis Ranch
Woodland Hills
Woodland Hills North

- Randy Rice, ABR,ALHS,CRS,GRI
- Premier Realty Group
- Mobile: 210.844.0102
- Office: 210.232.6560
- randyrice46@gmail.com


