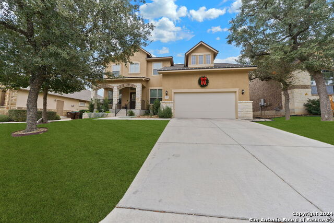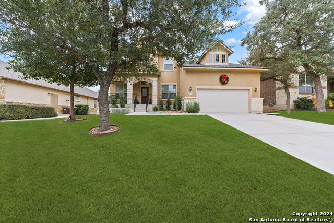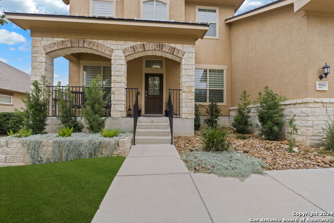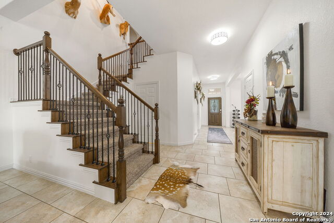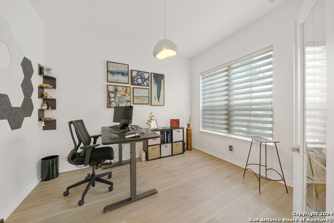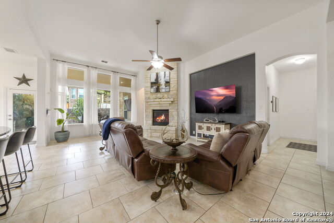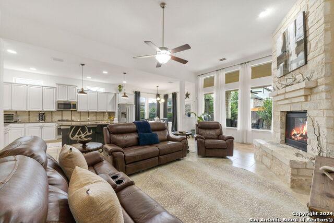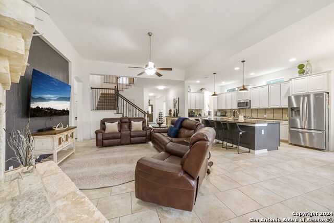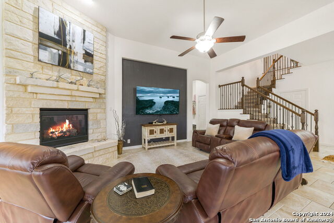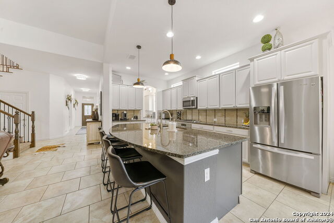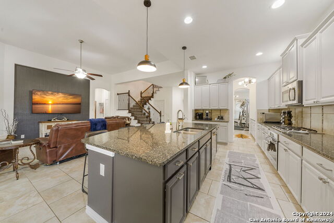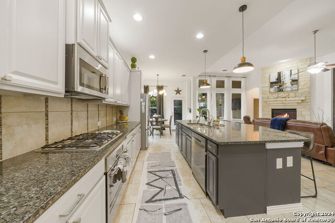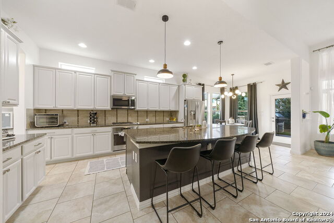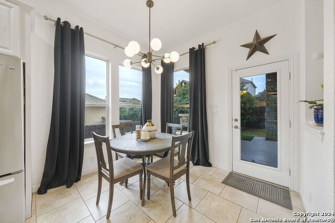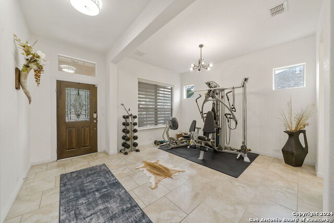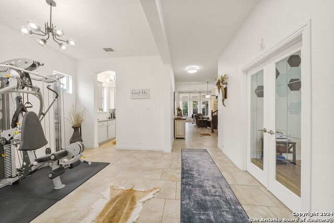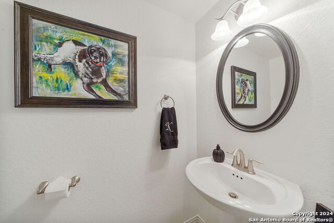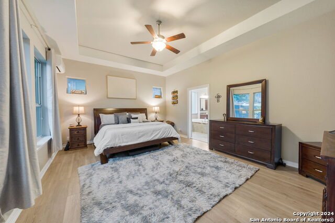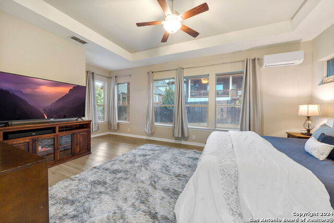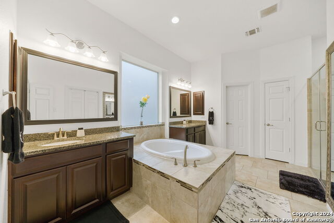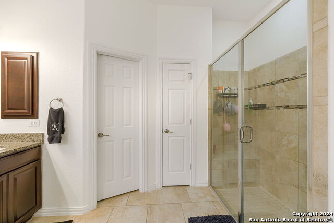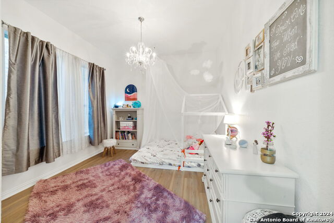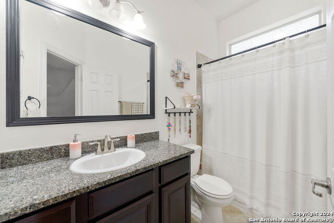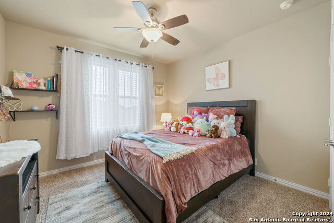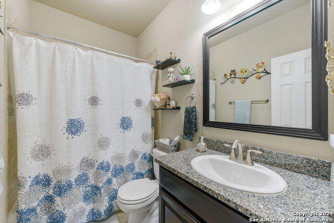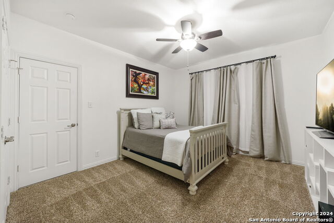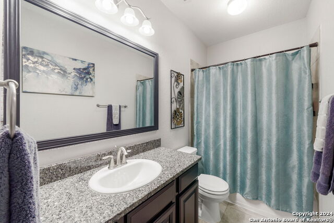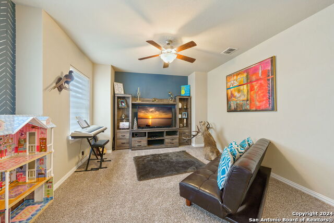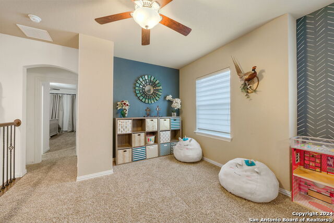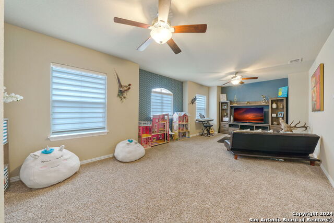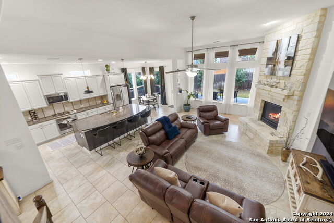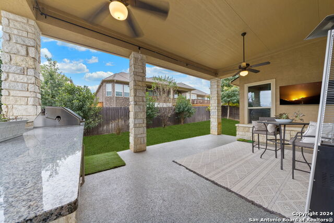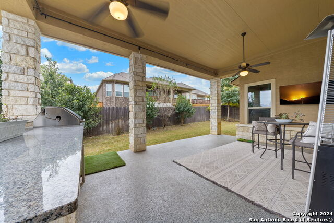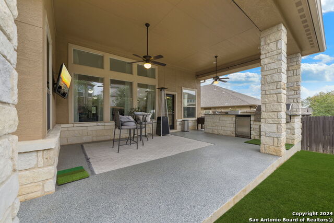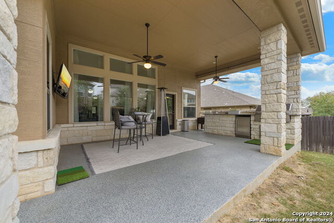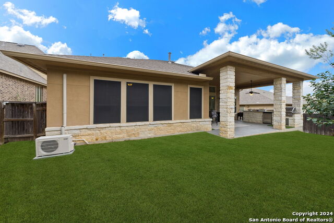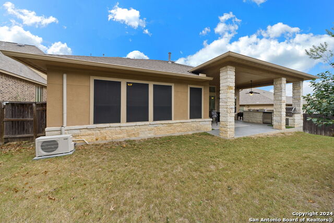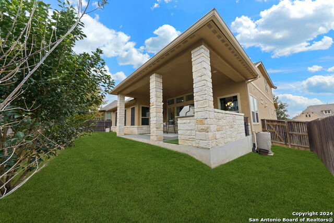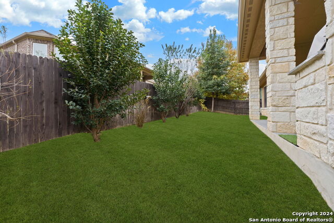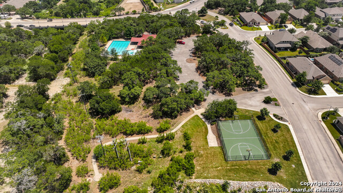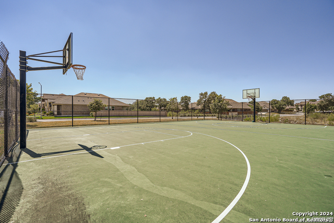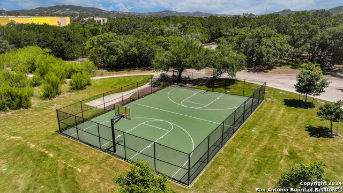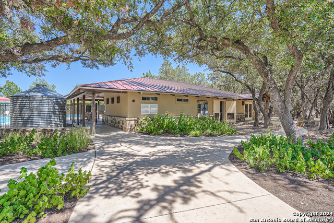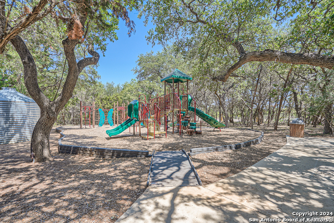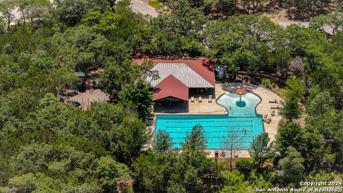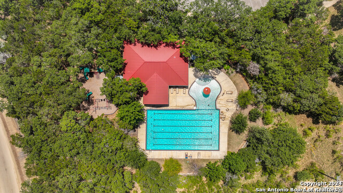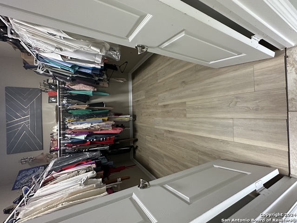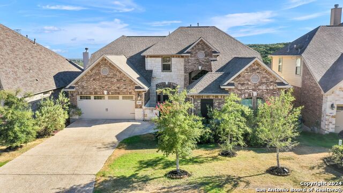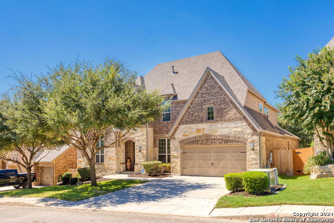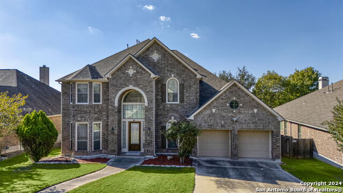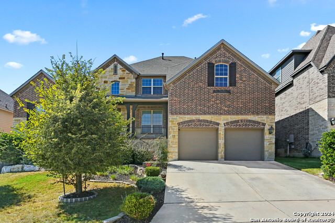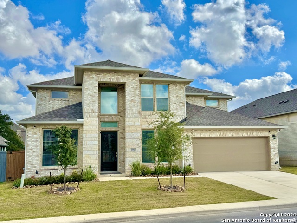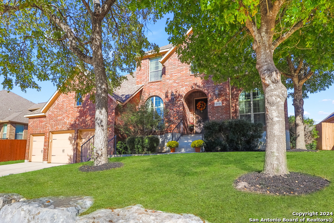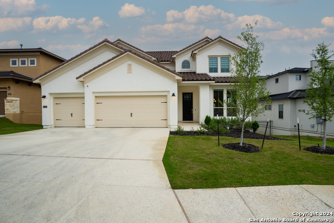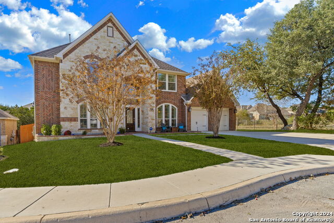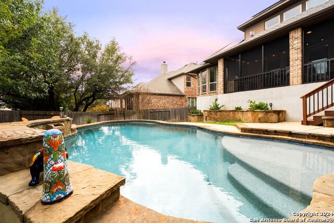8182 Two Winds, San Antonio, TX 78255
Property Photos
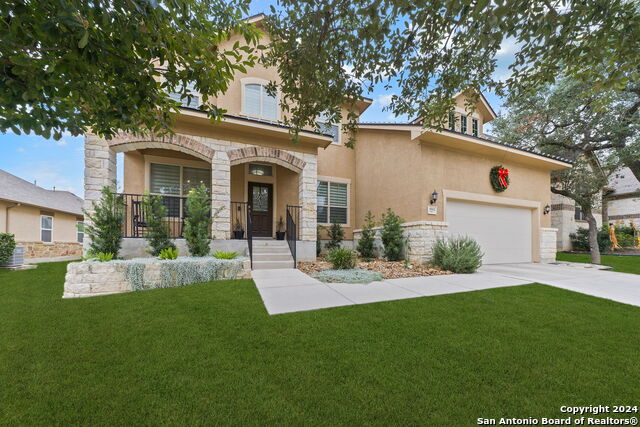
Would you like to sell your home before you purchase this one?
Priced at Only: $689,000
For more Information Call:
Address: 8182 Two Winds, San Antonio, TX 78255
Property Location and Similar Properties
- MLS#: 1829298 ( Single Residential )
- Street Address: 8182 Two Winds
- Viewed: 17
- Price: $689,000
- Price sqft: $206
- Waterfront: No
- Year Built: 2017
- Bldg sqft: 3338
- Bedrooms: 4
- Total Baths: 5
- Full Baths: 4
- 1/2 Baths: 1
- Garage / Parking Spaces: 3
- Days On Market: 10
- Additional Information
- County: BEXAR
- City: San Antonio
- Zipcode: 78255
- Subdivision: Two Creeks Unit 11 (enclave)
- District: Northside
- Elementary School: Julie Newton Aue
- Middle School: Rawlinson
- High School: Clark
- Provided by: Texas Premier Realty
- Contact: Crystal Knox
- (210) 488-8828

- DMCA Notice
-
DescriptionWelcome to your dream home nestled in a prestigious gated community! This exceptional 4 bedroom, 4.5 bathroom residence is a rare find the only floor plan of its kind in the entire subdivision. Homes like this don't come to market often, and this one is sure to capture your heart. From the moment you walk in, you'll be captivated by the thoughtfully designed layout that blends elegance and functionality. The heart of the home is the open concept kitchen, featuring soaring ceilings that create an airy, spacious feel. The adjacent living area designed with a cozy gas fireplace, making it the perfect spot to gather with family and friends. Host unforgettable dinner parties in the formal dining room or stay productive with a dedicated home office. Upstairs, you'll find a versatile game room perfect for movie nights, playdates, or a private retreat. The luxurious master suite is a true sanctuary, offering it's own heating and cooling system. Master bath has separate dual sinks, a garden soaking tub, and plenty of space to relax and recharge. The secondary bedroom with its own private ensuite is a versatile space, ideal for a mother in law suite, nursery, or guest retreat on the main level. Outdoor living has never been better! The backyard oasis boasts a fully equipped outdoor kitchen with a gas grill, TV, and refrigerator ready for weekend cookouts and evening get togethers. A 3 car tandem garage sealed with epoxy flooring. A walk in attic offers additional storage space. The low maintenance yard means more time for fun and less time spent on upkeep. This community isn't just about the home it's about the lifestyle. Walk to the community pool, park, and playground, and experience the joy of being part of a vibrant, friendly neighborhood with some of the best neighbors around. Additional features include a home prepped for a water softener and thoughtful design details that cater to modern family living. Don't miss your chance to own a one of a kind property located with the conveniences of fast and easy access to IH 10, near H E B, The Rim, La Cantera and the 1604/IH 10 Corridor. Now is the time to move into the lifestyle you've been dreaming of!
Payment Calculator
- Principal & Interest -
- Property Tax $
- Home Insurance $
- HOA Fees $
- Monthly -
Features
Building and Construction
- Builder Name: David Weekly Homes
- Construction: Pre-Owned
- Exterior Features: Stone/Rock, Stucco
- Floor: Carpeting, Ceramic Tile, Laminate
- Foundation: Slab
- Kitchen Length: 18
- Roof: Composition
- Source Sqft: Bldr Plans
School Information
- Elementary School: Julie Newton Aue
- High School: Clark
- Middle School: Rawlinson
- School District: Northside
Garage and Parking
- Garage Parking: Three Car Garage
Eco-Communities
- Energy Efficiency: Double Pane Windows, Radiant Barrier, Foam Insulation, Ceiling Fans
- Green Certifications: HERS Rated, HERS 0-85, Energy Star Certified
- Water/Sewer: Sewer System, City
Utilities
- Air Conditioning: One Central, One Window/Wall
- Fireplace: One, Living Room, Gas
- Heating Fuel: Electric
- Heating: Central
- Recent Rehab: No
- Utility Supplier Elec: CPS
- Utility Supplier Gas: CPS
- Utility Supplier Grbge: TIGER SANIT
- Utility Supplier Sewer: CITY
- Utility Supplier Water: SAWS
- Window Coverings: All Remain
Amenities
- Neighborhood Amenities: Controlled Access, Pool, Park/Playground, Jogging Trails, Sports Court
Finance and Tax Information
- Home Owners Association Fee: 249.98
- Home Owners Association Frequency: Quarterly
- Home Owners Association Mandatory: Mandatory
- Home Owners Association Name: ALAMO MANAGEMENT COMPANY
- Total Tax: 8825
Rental Information
- Currently Being Leased: No
Other Features
- Block: 37
- Contract: Exclusive Right To Sell
- Instdir: IH- 10 W, Boerne Stage Road
- Interior Features: Two Living Area, Separate Dining Room, Eat-In Kitchen, Two Eating Areas, Island Kitchen, Walk-In Pantry, Study/Library, Game Room, Utility Room Inside, Secondary Bedroom Down, High Ceilings, Open Floor Plan, Cable TV Available, High Speed Internet, Walk in Closets, Attic - Access only, Attic - Partially Floored
- Legal Description: CB 4712C (Two Creeks UY-11), Block 37 Lot 8
- Occupancy: Owner
- Ph To Show: 2102222227
- Possession: Closing/Funding
- Style: Two Story, Traditional
- Views: 17
Owner Information
- Owner Lrealreb: Yes
Similar Properties
Nearby Subdivisions
Babcock-scenic Lp/ih10
Cantera Hills
Canyons At Scenic Loop
Clearwater Ranch
Cross Mountain Rnch
Crossing At Two Creeks
Grandview
Hills And Dales
Hills_and_dales
Maverick Springs Ran
N/a
Red Robin
Reserve At Sonoma Verde
River Rock Ranch
Scenic Hills Estates
Scenic Oaks
Serene Hills
Sonoma Mesa
Sonoma Ranch
Sonoma Verde
Stage Run
Stagecoach Hills
Stagecoach Hills Est
Terra Mont
The Canyons At Scenic Loop
The Palmira
The Park At Creekside
The Ridge @ Sonoma Verde
Two Creeks
Two Creeks Unit 11 (enclave)
Two Creeks/crossing
Vistas At Sonoma
Walnut Pass
Westbrook Ii
Western Hills

- Randy Rice, ABR,ALHS,CRS,GRI
- Premier Realty Group
- Mobile: 210.844.0102
- Office: 210.232.6560
- randyrice46@gmail.com


