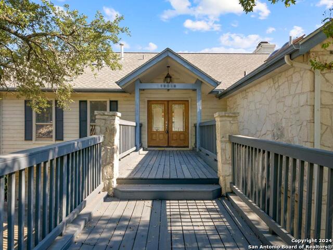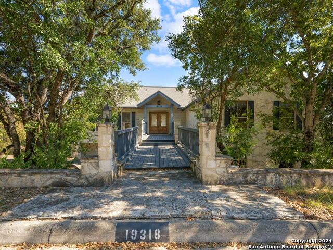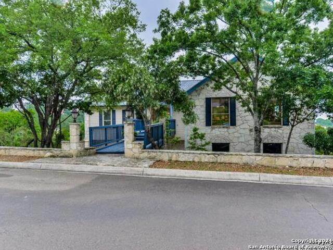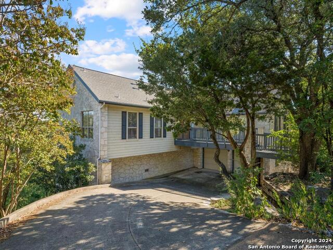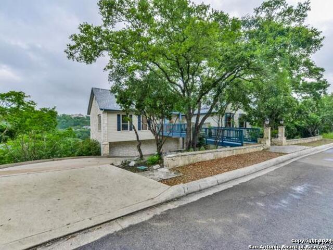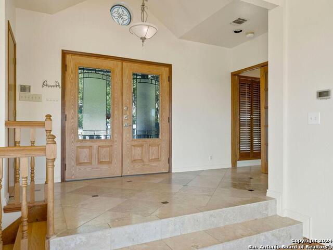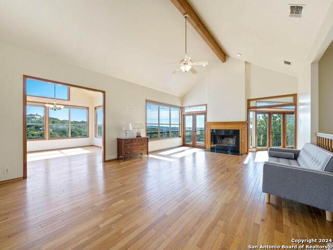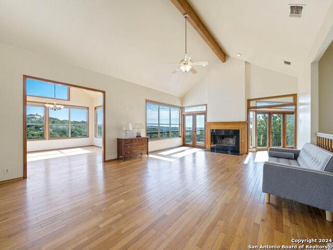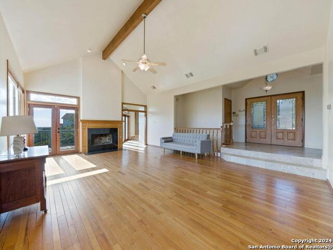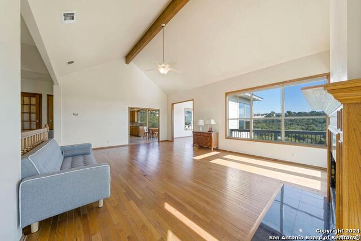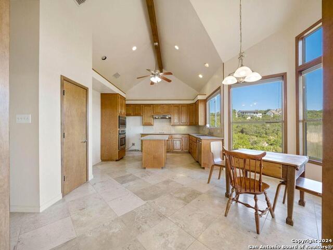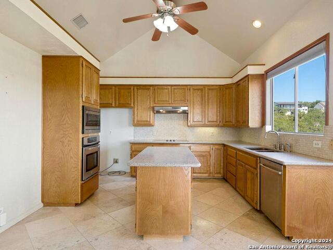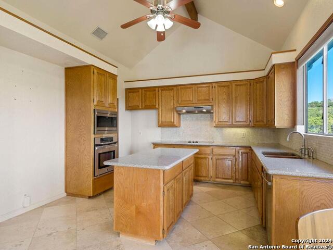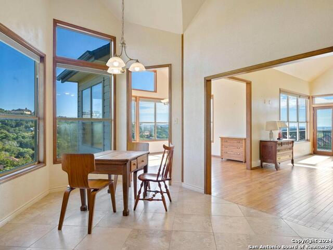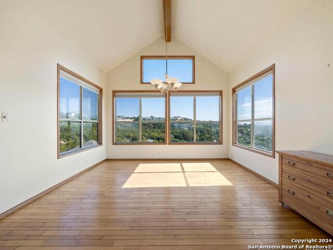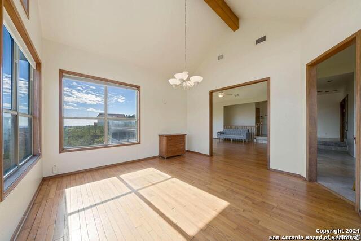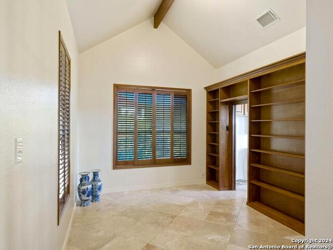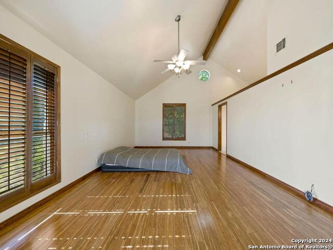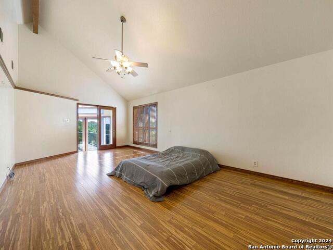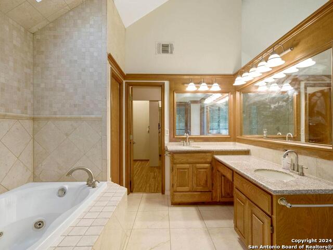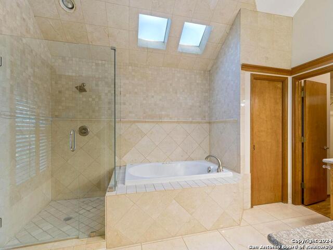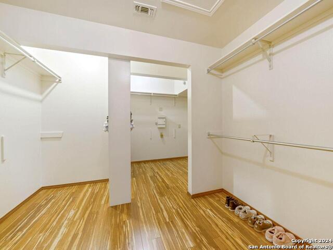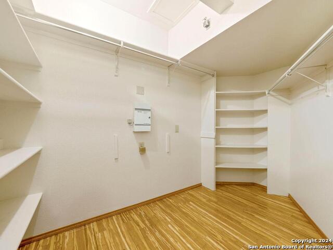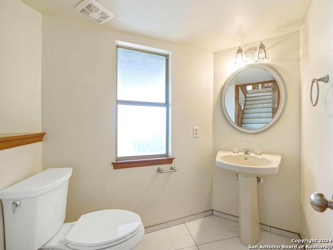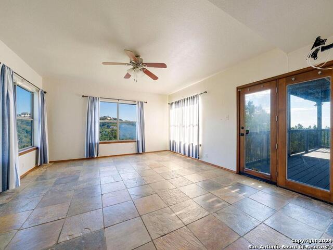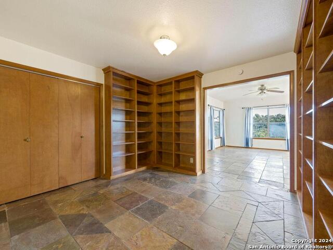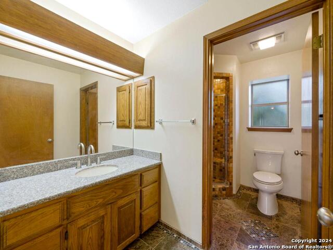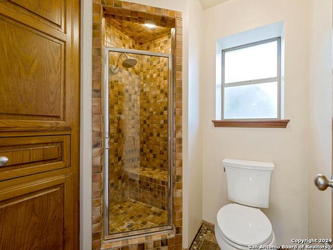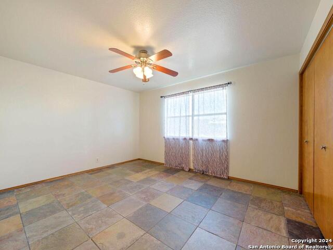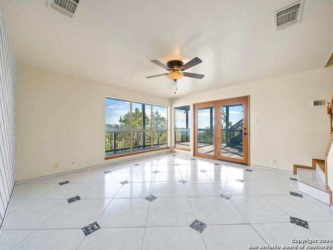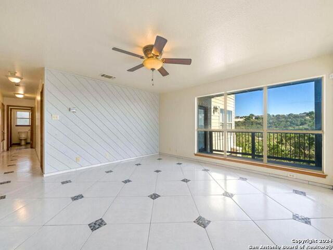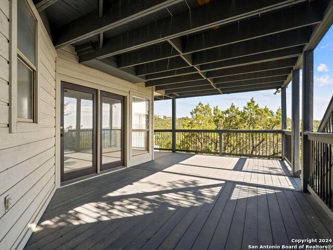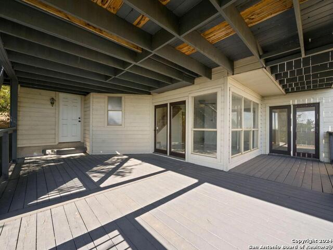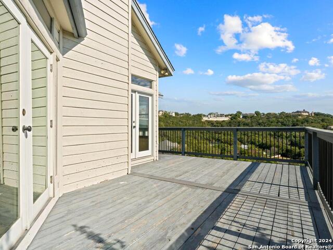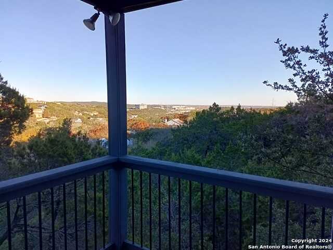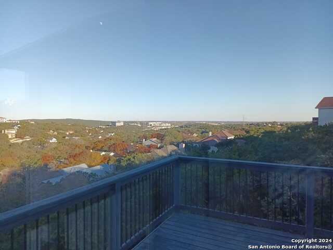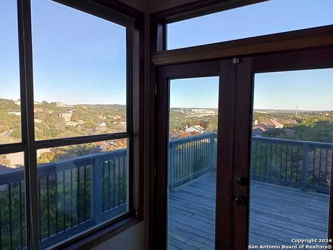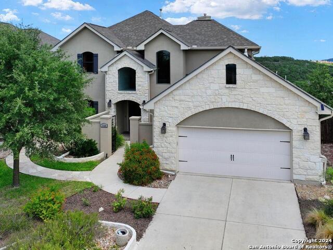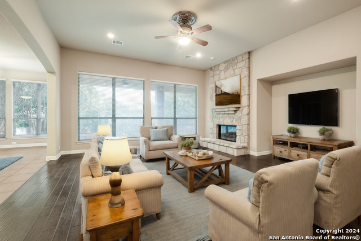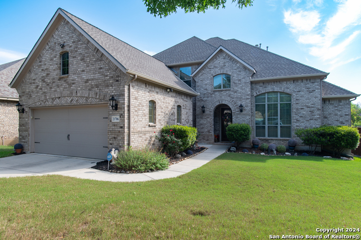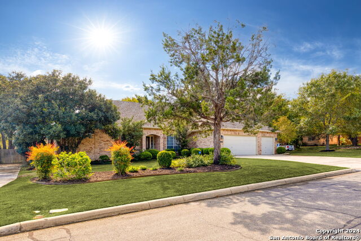19318 Strauss, San Antonio, TX 78256
Property Photos
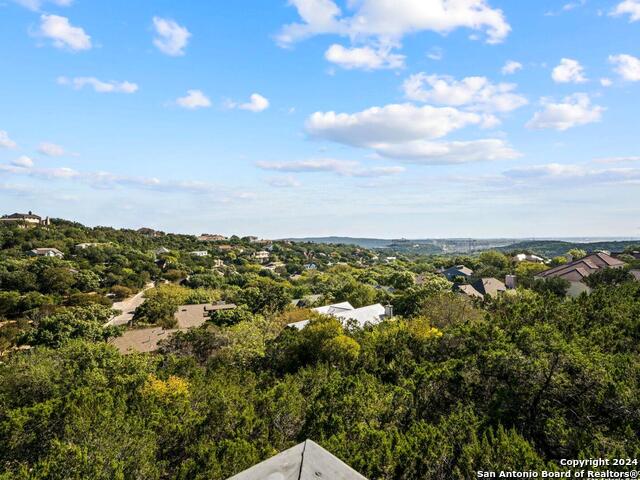
Would you like to sell your home before you purchase this one?
Priced at Only: $649,800
For more Information Call:
Address: 19318 Strauss, San Antonio, TX 78256
Property Location and Similar Properties
- MLS#: 1829348 ( Single Residential )
- Street Address: 19318 Strauss
- Viewed: 6
- Price: $649,800
- Price sqft: $209
- Waterfront: No
- Year Built: 1988
- Bldg sqft: 3114
- Bedrooms: 3
- Total Baths: 3
- Full Baths: 2
- 1/2 Baths: 1
- Garage / Parking Spaces: 2
- Days On Market: 9
- Additional Information
- County: BEXAR
- City: San Antonio
- Zipcode: 78256
- Subdivision: Crownridge
- District: Northside
- Elementary School: Monroe May
- Middle School: Hector Garcia
- High School: Louis D Brandeis
- Provided by: Pillar 2 Ventures, LLC
- Contact: Patricia Brant
- (512) 652-8541

- DMCA Notice
-
DescriptionThis stunning, unique home on .37 of an acre has breath taking bluff and city views from kitchen, dining room and living room including upper and lower decks for entertaining or for isolated meditation if so desired. A true must see as this home possesses distinctive character whereby the new owner may avail oneself of many creative design options and living orientations whether family life, work or leisure. An open ambiance of spaciousness presents itself encompassing the kitchen, a large dining room which could be purposed as formal and a ample living room with fireplace all combined to create whatever atmosphere may be intended. The additional living space on the lower level (Level 2) has many potential usages: a possible game room or additional family room. Two bedrooms are located on the lower level as well: one bedroom with closet and a sizable study area leads out to the lower deck with a more tranquil setting; and an additional bedroom across from the full bath is located on this lower level. The exceptional feature of this 2 level home is that it may be tailored or designed to suit the new owner as there are plenty of alternative arrangements based on one's perspective usages. The garage is accessed via driveway from the lower level. Proceeding from the garage, one enters the home to the additional living area on level 2 or may continue upstairs to the main level of the living space. Below the ground level to the rear of the home is a small basement area with a window. This area may have finish out possibilities to use the space. Finally, the substantial back yard is waiting for one to develop it into a landscaping oasis. Please visit this home near the top of Crownridge if you wish to invest in a prime location with your innovative living possibilities. There are panoremic views to delight and captivate that may top most of the choice homes in this Crownridge community. Conveniently located near I 10, The Rim, La Cantera, USAA, and the Medical Center, this property offers both luxury living and convenience.
Payment Calculator
- Principal & Interest -
- Property Tax $
- Home Insurance $
- HOA Fees $
- Monthly -
Features
Building and Construction
- Apprx Age: 36
- Builder Name: unknown
- Construction: Pre-Owned
- Exterior Features: Brick, Stone/Rock
- Floor: Ceramic Tile, Marble, Wood, Slate
- Foundation: Slab
- Kitchen Length: 17
- Roof: Composition
- Source Sqft: Appsl Dist
Land Information
- Lot Description: Bluff View, City View
- Lot Dimensions: 16300
- Lot Improvements: Street Paved
School Information
- Elementary School: Monroe May
- High School: Louis D Brandeis
- Middle School: Hector Garcia
- School District: Northside
Garage and Parking
- Garage Parking: Two Car Garage, Attached, Side Entry
Eco-Communities
- Water/Sewer: Water System
Utilities
- Air Conditioning: Two Central
- Fireplace: One
- Heating Fuel: Electric
- Heating: Central
- Recent Rehab: No
- Utility Supplier Elec: CPS Energy
- Utility Supplier Gas: Grey Forest
- Window Coverings: None Remain
Amenities
- Neighborhood Amenities: Pool, Tennis, Clubhouse
Finance and Tax Information
- Home Faces: South
- Home Owners Association Fee: 268
- Home Owners Association Frequency: Annually
- Home Owners Association Mandatory: Mandatory
- Home Owners Association Name: CROSNRIDGE OF TEXAS OWNER'S ASSOCIATION, INC.
- Total Tax: 14195
Rental Information
- Currently Being Leased: No
Other Features
- Contract: Exclusive Right To Sell
- Instdir: IH10 West past RIM to Camp Bullis Rd., First Stop sign, turn right on La Sierra Blvd, left turn at top of hill and proceed to Strauss. House on Left.
- Interior Features: Two Living Area, Separate Dining Room, Eat-In Kitchen, Two Eating Areas, Island Kitchen, Walk-In Pantry, Study/Library, Game Room, Utility Room Inside, Secondary Bedroom Down, High Ceilings, Open Floor Plan, Skylights, Laundry Lower Level, Walk in Closets
- Legal Desc Lot: 22
- Legal Description: NCB 34725A BLK 4 LOT 22 WALDEN HEIGHTS UNIT-1 "IH 10 W/CROW
- Occupancy: Vacant
- Ph To Show: 210-222-2227
- Possession: Closing/Funding
- Style: Two Story
Owner Information
- Owner Lrealreb: No
Similar Properties

- Randy Rice, ABR,ALHS,CRS,GRI
- Premier Realty Group
- Mobile: 210.844.0102
- Office: 210.232.6560
- randyrice46@gmail.com


