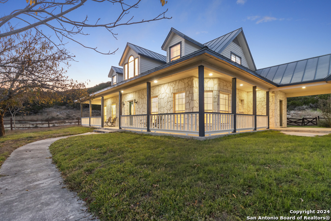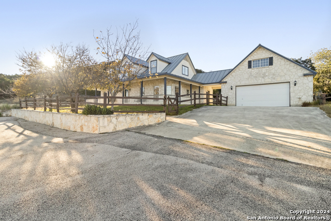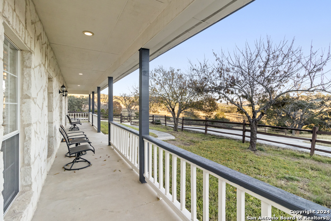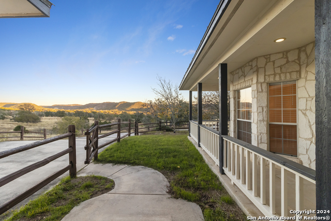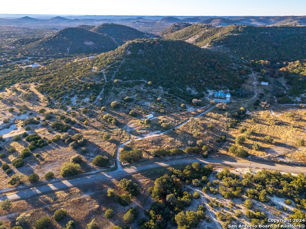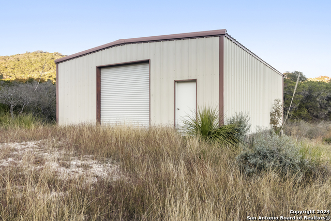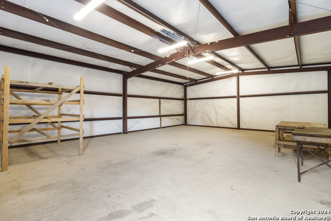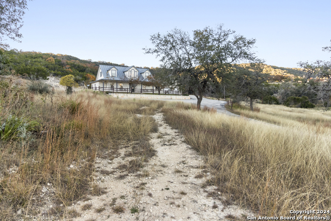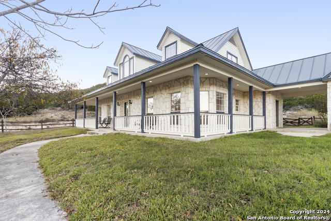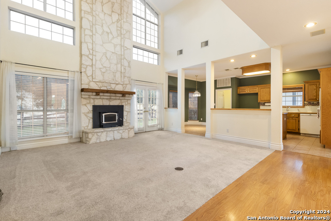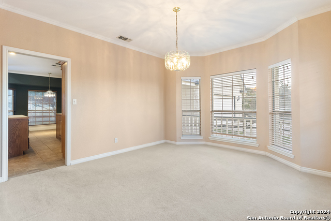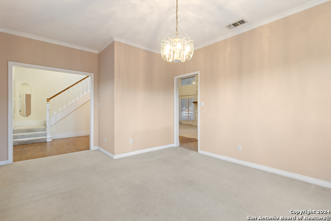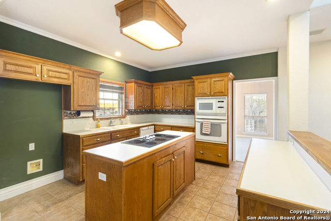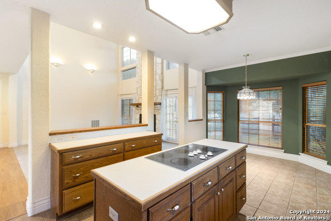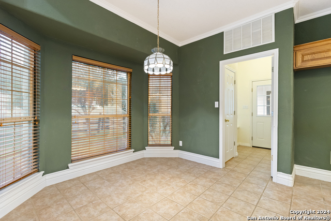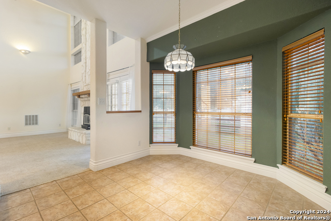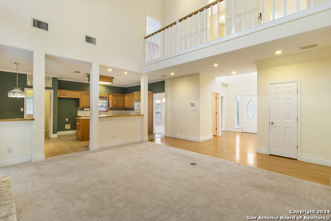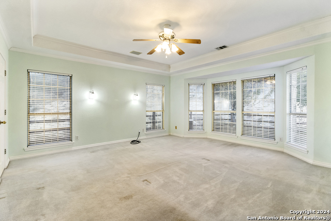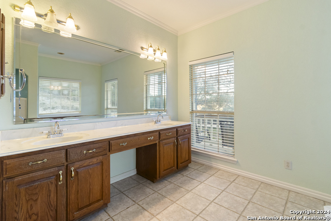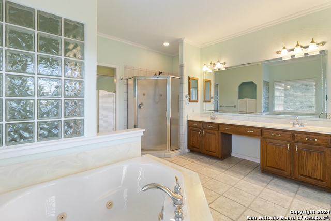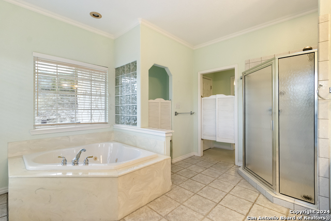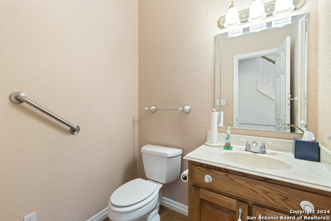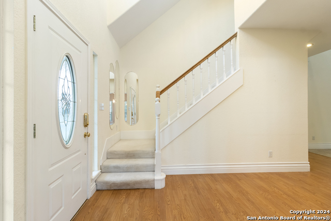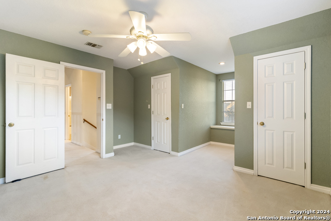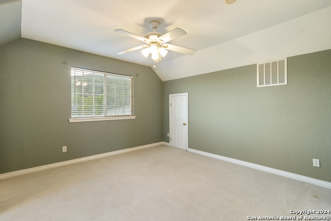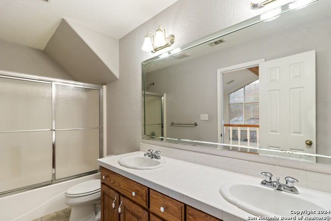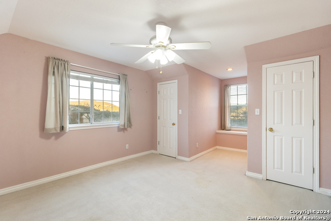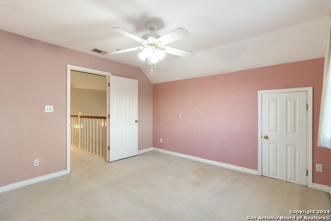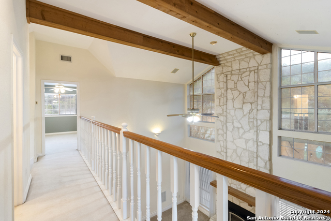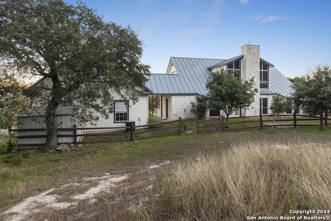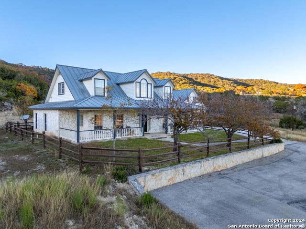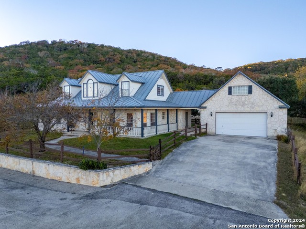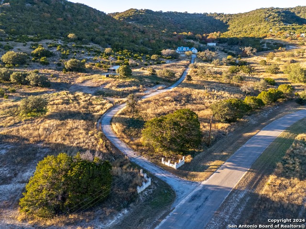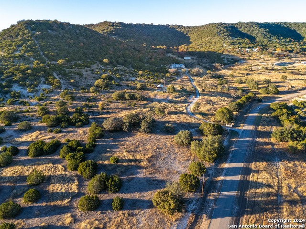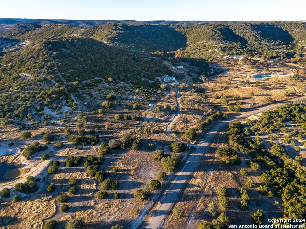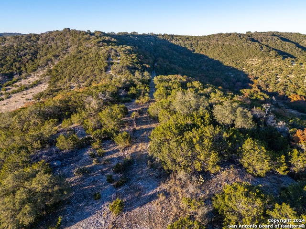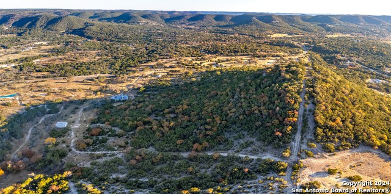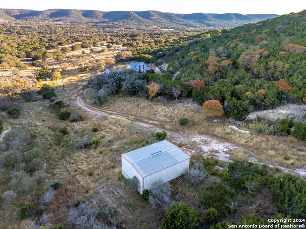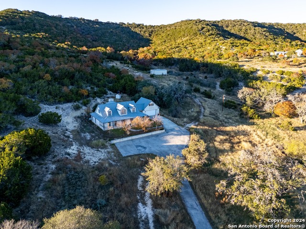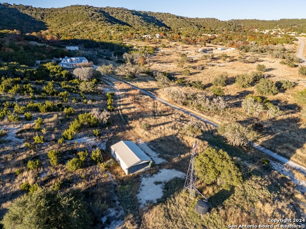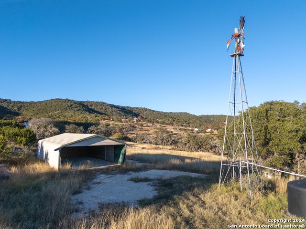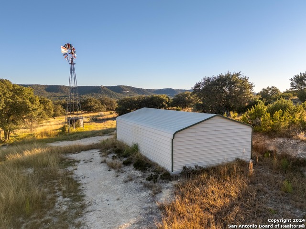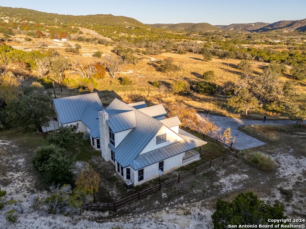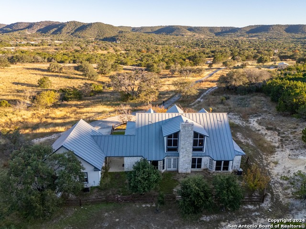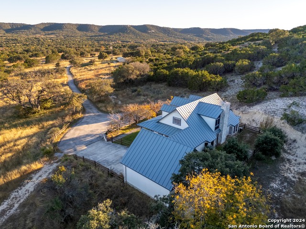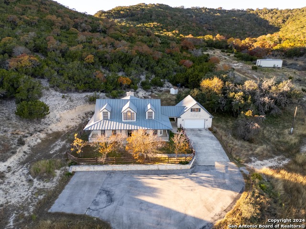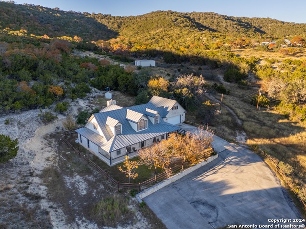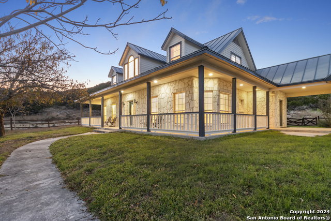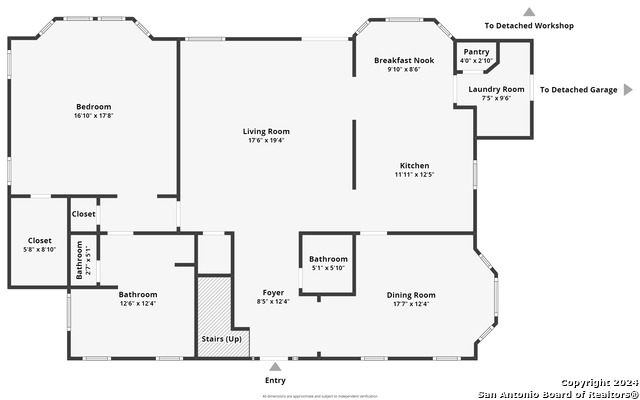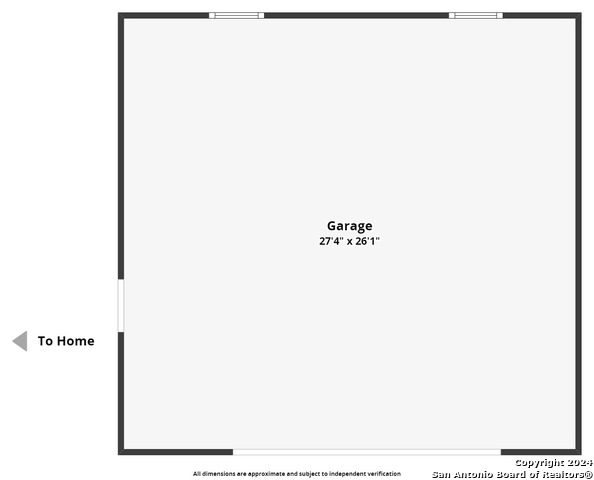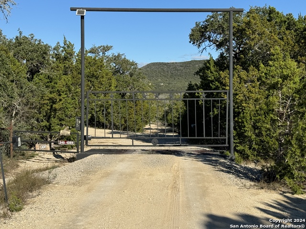5537 Bear Creek Rd, Pipe Creek, TX 78063
Property Photos
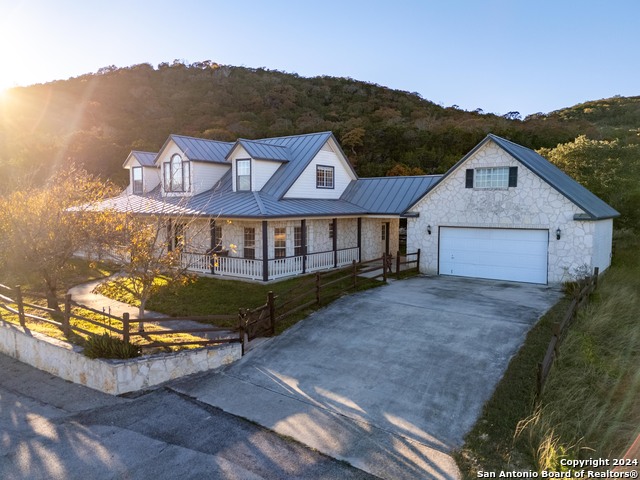
Would you like to sell your home before you purchase this one?
Priced at Only: $1,199,000
For more Information Call:
Address: 5537 Bear Creek Rd, Pipe Creek, TX 78063
Property Location and Similar Properties
- MLS#: 1829354 ( Single Residential )
- Street Address: 5537 Bear Creek Rd
- Viewed: 13
- Price: $1,199,000
- Price sqft: $346
- Waterfront: No
- Year Built: 1999
- Bldg sqft: 3465
- Bedrooms: 3
- Total Baths: 3
- Full Baths: 2
- 1/2 Baths: 1
- Garage / Parking Spaces: 2
- Days On Market: 9
- Additional Information
- County: BANDERA
- City: Pipe Creek
- Zipcode: 78063
- Subdivision: None
- District: Comfort
- Elementary School: Comfort
- Middle School: Comfort
- High School: Comfort
- Provided by: Barnett Realty Group, LLC
- Contact: Lindsay Barnett
- (615) 719-5545

- DMCA Notice
-
DescriptionWelcome home to this Hill Country Haven! This beautiful rock home has 3 spacious bedrooms and 2.5 bathrooms, ensuring ample space and comfort. The property includes a 2 car garage connected by a breezeway, providing plenty of room for vehicles and storage. Nestled in a tranquil setting, this home offers breathtaking panoramic views that will captivate you daily, providing a serene backdrop for all your activities. Adding to its appeal, this property features two large barns, perfect for a variety of uses whether it's housing livestock, storing cars, boats, tractors, toys, or pursuing hobbies. You can see the floor plan in pictures. Don't miss this unique opportunity to own a piece of the Texas Hill Country, with all the space and views to live the life you want without restrictions. This is a perfectly clean, move in ready home with standing seem metal roof, rock exterior, high ceilings and overall great bones. The seller is offering closing cost assistance or an update allowance so the buyer can make changes that might better suit their taste.
Payment Calculator
- Principal & Interest -
- Property Tax $
- Home Insurance $
- HOA Fees $
- Monthly -
Features
Building and Construction
- Apprx Age: 25
- Builder Name: unknown
- Construction: Pre-Owned
- Exterior Features: Stone/Rock
- Floor: Carpeting, Ceramic Tile
- Foundation: Slab
- Kitchen Length: 13
- Other Structures: Barn(s), Workshop
- Roof: Metal
- Source Sqft: Appsl Dist
Land Information
- Lot Description: Bluff View, County VIew, 15 Acres Plus, Ag Exempt, Hunting Permitted, Mature Trees (ext feat), Gently Rolling, Level
School Information
- Elementary School: Comfort
- High School: Comfort
- Middle School: Comfort
- School District: Comfort
Garage and Parking
- Garage Parking: Two Car Garage, Detached
Eco-Communities
- Water/Sewer: Private Well, Septic
Utilities
- Air Conditioning: One Central
- Fireplace: One, Living Room
- Heating Fuel: Propane Owned
- Heating: Central
- Window Coverings: Some Remain
Amenities
- Neighborhood Amenities: Controlled Access
Finance and Tax Information
- Days On Market: 48
- Home Owners Association Mandatory: None
- Total Tax: 6878
Rental Information
- Currently Being Leased: No
Other Features
- Contract: Exclusive Right To Sell
- Instdir: from highway 16, turn onto bear creek rd and go 5.54 miles and property will be on the left.
- Interior Features: One Living Area, Liv/Din Combo, Separate Dining Room, High Ceilings, Laundry Main Level
- Legal Desc Lot: LOT 1
- Legal Description: STAACKE RCH LOT PT 1, 2 PT ACRES 33.754
- Occupancy: Vacant
- Ph To Show: 210-222-2227
- Possession: Closing/Funding
- Style: Two Story, Texas Hill Country
- Views: 13
Owner Information
- Owner Lrealreb: No
Similar Properties
Nearby Subdivisions
Alamo Beach
Avalon
Bandera Falls
Bandera Road Subd Ut-2 Pud
Bear Springs Ranch
Castle Lake Ranch
Cedar Hill
Cielo Rio Ranch
Cielo Rio Ranch 1
Cielo Rio Ranch 2
Elk Mountain Ranch
Laurel Creek Ranch
Medina Lake Estates
Medina River
Medina River Ranch
Mountain Springs Ran
N/a
Na
None
Not In Defined Subdivision
Pipe Creek
River Oaks Ranch Ban
Star Country
Sweeney Ranch
Tesoro

- Randy Rice, ABR,ALHS,CRS,GRI
- Premier Realty Group
- Mobile: 210.844.0102
- Office: 210.232.6560
- randyrice46@gmail.com


