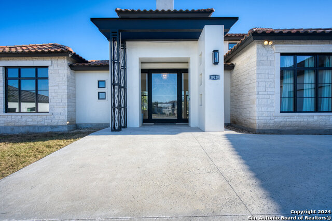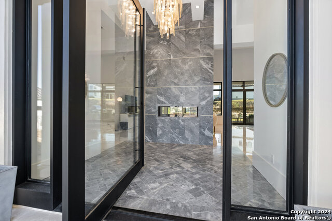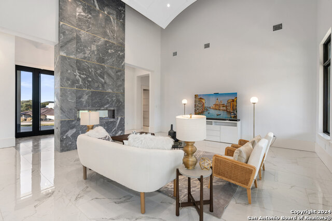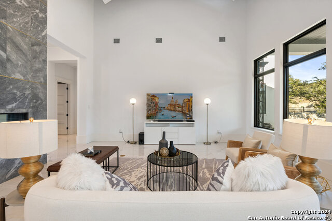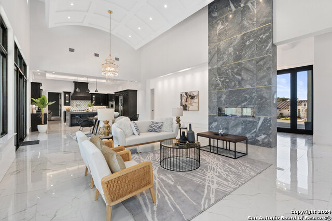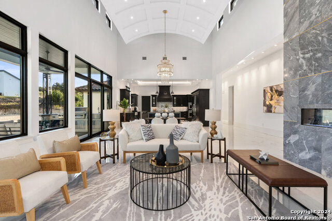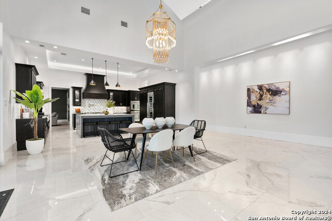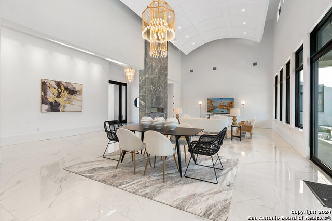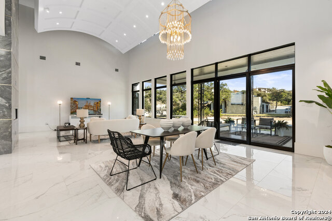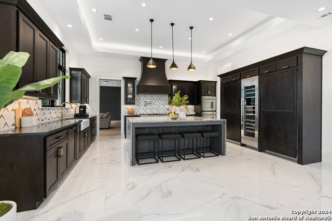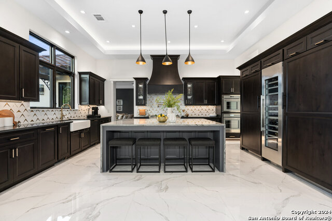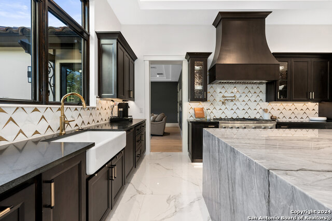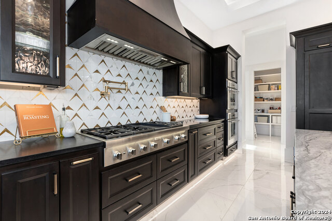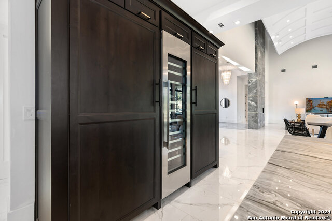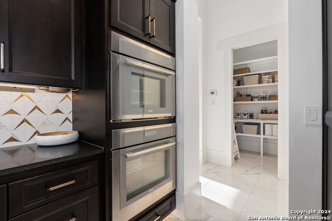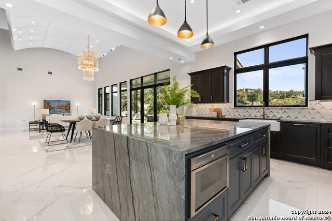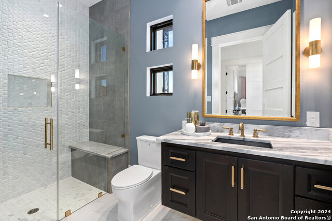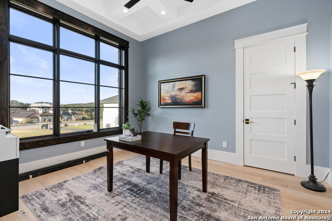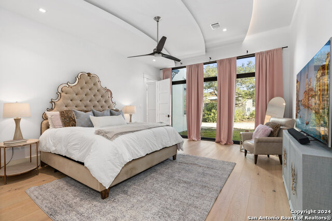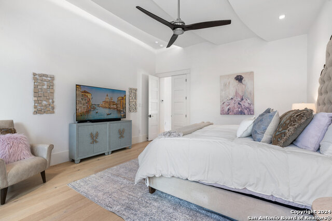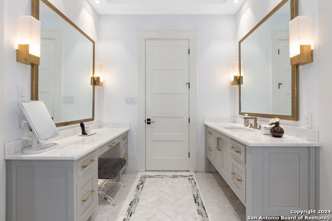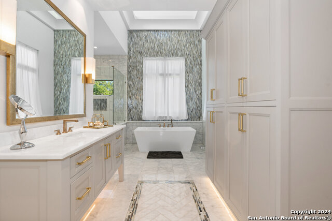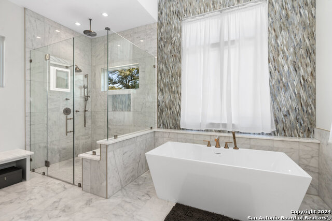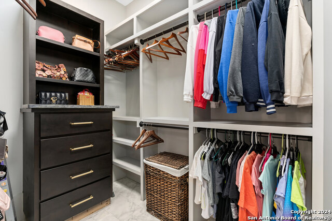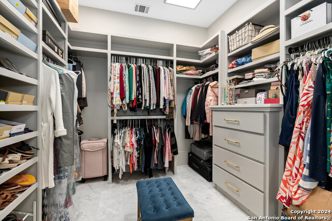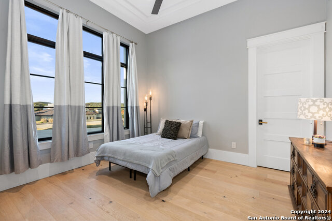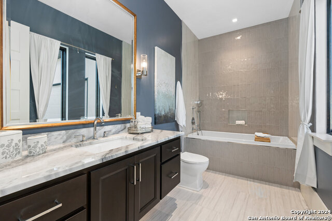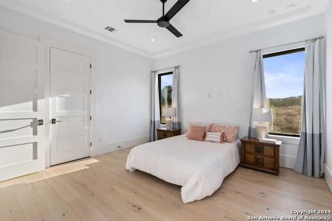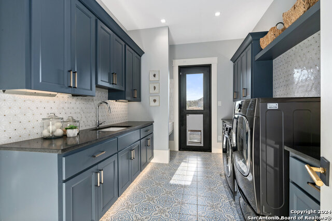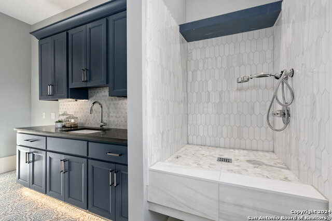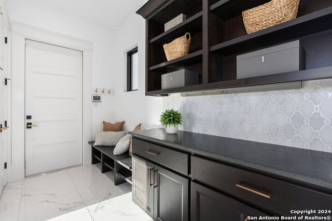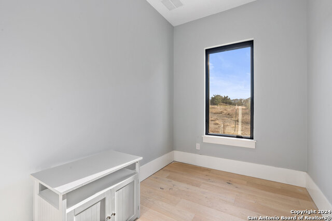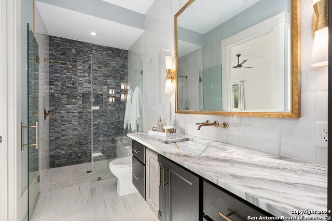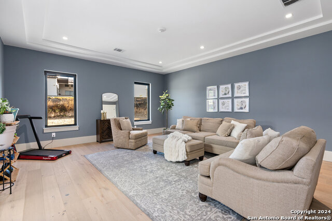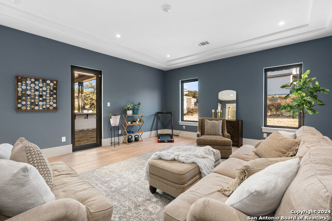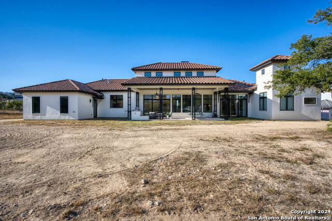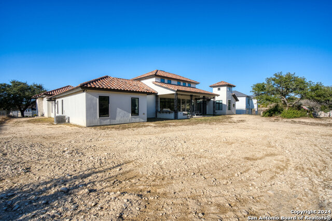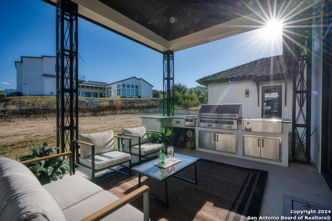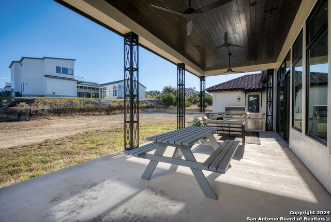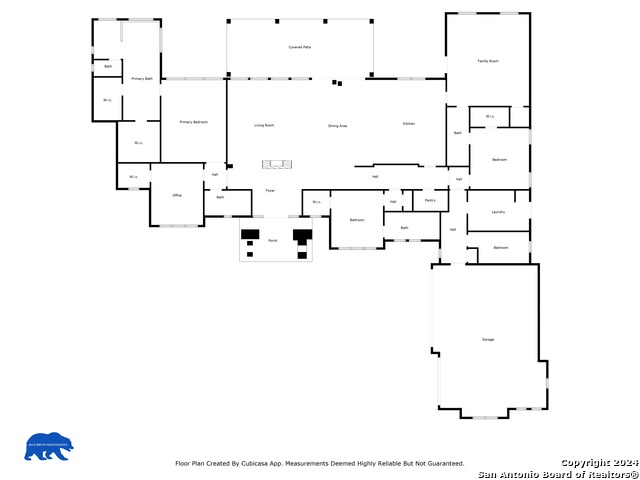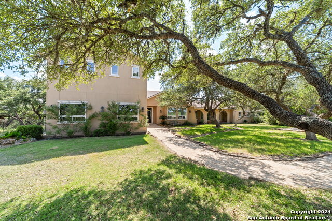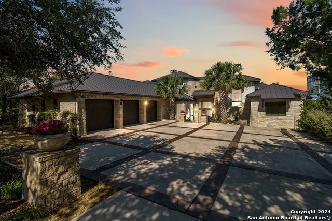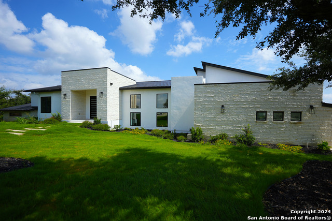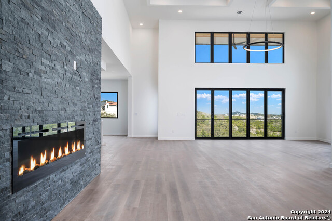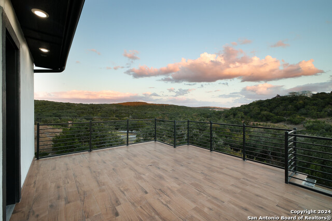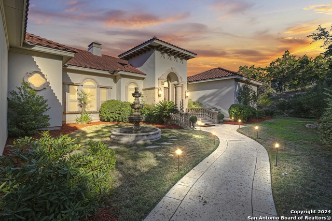10210 Kendall Cyn, San Antonio, TX 78255
Property Photos
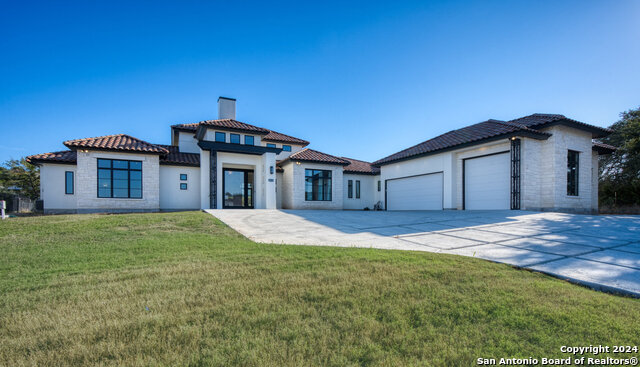
Would you like to sell your home before you purchase this one?
Priced at Only: $1,425,000
For more Information Call:
Address: 10210 Kendall Cyn, San Antonio, TX 78255
Property Location and Similar Properties
- MLS#: 1829460 ( Single Residential )
- Street Address: 10210 Kendall Cyn
- Viewed: 11
- Price: $1,425,000
- Price sqft: $353
- Waterfront: No
- Year Built: 2020
- Bldg sqft: 4041
- Bedrooms: 4
- Total Baths: 4
- Full Baths: 4
- Garage / Parking Spaces: 3
- Days On Market: 8
- Additional Information
- County: BEXAR
- City: San Antonio
- Zipcode: 78255
- Subdivision: Canyons At Scenic Loop
- District: Northside
- Elementary School: Sara B McAndrew
- Middle School: Rawlinson
- High School: Clark
- Provided by: Keller Williams Boerne
- Contact: Kathy Budde
- (210) 274-4136

- DMCA Notice
-
DescriptionStep into this Gustavo masterpiece with designs by Lori Caldwell in the Canyons at Scenic Loop. Experience luxury living in this stunning contemporary home showcasing sophisticated design and exceptional craftsmanship. The openness and soaring 20' suspended barrel ceiling create a grand airy atmosphere throughout the home. As you go into the state of the art kitchen you will find high end appliances and exquisite finishes, perfect for the culinary enthusiasts. Massive waterfall quartz island is inviting for guests and family alike. The combination of ceramic, marble and wood flooring adds both elegance and warmth to the space. A unique highlight is the dedicated dog wash station located in the beautiful spacious laundry room combining practicality with luxury. The home is designed with spectacular windows throughout, offering abundant natural light. The master suite is a true retreat, featuring a luxurious en suite with dual sinks, two expansive closets, beautiful shower and a freestanding soaking tub. The finishes and fixtures are magnificent. Enjoy entertaining as you have multiple accesses to the covered patio with impressive outdoor kitchen. This home blends cutting edge features with timeless design, offering the perfect sanctuary for modern living. The high end finishes throughout are just exquisite. *The home is preplumbed for a pool plans available with landscape plans. (Home in process of landscaping)
Payment Calculator
- Principal & Interest -
- Property Tax $
- Home Insurance $
- HOA Fees $
- Monthly -
Features
Building and Construction
- Builder Name: Vazquez Cusom Homes
- Construction: Pre-Owned
- Exterior Features: 4 Sides Masonry, Stone/Rock, Stucco
- Floor: Ceramic Tile, Marble, Wood
- Foundation: Slab
- Kitchen Length: 19
- Roof: Tile
- Source Sqft: Bldr Plans
Land Information
- Lot Description: County VIew, 1/2-1 Acre
- Lot Improvements: Street Paved, Streetlights, County Road
School Information
- Elementary School: Sara B McAndrew
- High School: Clark
- Middle School: Rawlinson
- School District: Northside
Garage and Parking
- Garage Parking: Three Car Garage, Attached, Side Entry
Eco-Communities
- Water/Sewer: Water System, Septic
Utilities
- Air Conditioning: Two Central
- Fireplace: One, Living Room, Mock Fireplace, Other
- Heating Fuel: Natural Gas
- Heating: Central
- Utility Supplier Elec: CPS
- Utility Supplier Gas: CPS
- Utility Supplier Grbge: PRIVATE
- Utility Supplier Sewer: SEPTIC
- Utility Supplier Water: SAWS
- Window Coverings: Some Remain
Amenities
- Neighborhood Amenities: Controlled Access
Finance and Tax Information
- Home Owners Association Fee: 795
- Home Owners Association Frequency: Annually
- Home Owners Association Mandatory: Mandatory
- Home Owners Association Name: CANYONS AT SCENIC LOOP
- Total Tax: 23565
Other Features
- Block: 19
- Contract: Exclusive Right To Sell
- Instdir: Boerne Stage Road to Autumn Canyon to Kendall Canyon
- Interior Features: Two Living Area, Liv/Din Combo, Eat-In Kitchen, Island Kitchen, Walk-In Pantry, Utility Room Inside, 1st Floor Lvl/No Steps, High Ceilings, Open Floor Plan, High Speed Internet, All Bedrooms Downstairs, Laundry Main Level, Laundry Room, Walk in Closets
- Legal Desc Lot: 22
- Legal Description: CB 4695A (BLACKBUCK RANCH PH-1 UT-2 PUD), BLOCK 19 LOT 22 20
- Occupancy: Owner
- Ph To Show: 210-2222227
- Possession: Closing/Funding
- Style: One Story, Contemporary
- Views: 11
Owner Information
- Owner Lrealreb: No
Similar Properties
Nearby Subdivisions
Babcock-scenic Lp/ih10
Cantera Hills
Canyons At Scenic Loop
Clearwater Ranch
Cross Mountain Ranch
Cross Mountain Rnch
Crossing At Two Creeks
Grandview
Hills And Dales
Hills_and_dales
Maverick Springs Ran
N/a
Red Robin
Reserve At Sonoma Verde
River Rock Ranch
Scenic Hills Estates
Scenic Oaks
Serene Hills
Sonoma Mesa
Sonoma Ranch
Sonoma Verde
Stage Run
Stagecoach Hills
Stagecoach Hills Est
Terra Mont
The Canyons At Scenic Loop
The Palmira
The Park At Creekside
The Ridge @ Sonoma Verde
Two Creeks
Two Creeks Unit 11 (enclave)
Two Creeks/crossing
Vistas At Sonoma
Walnut Pass
Westbrook Ii
Western Hills

- Randy Rice, ABR,ALHS,CRS,GRI
- Premier Realty Group
- Mobile: 210.844.0102
- Office: 210.232.6560
- randyrice46@gmail.com


