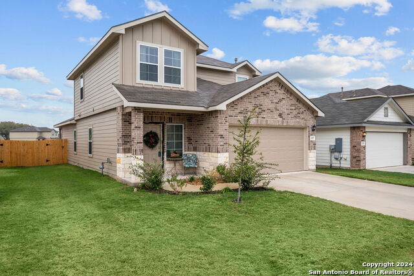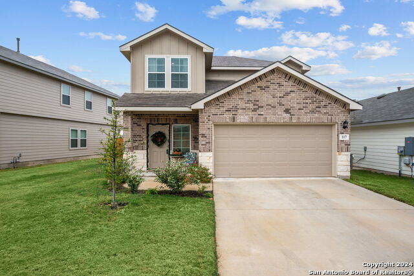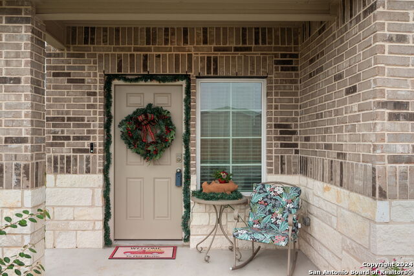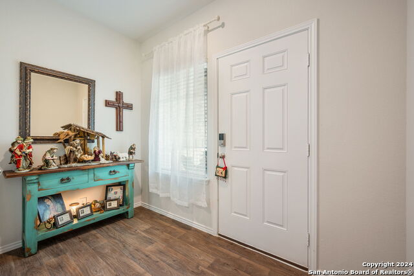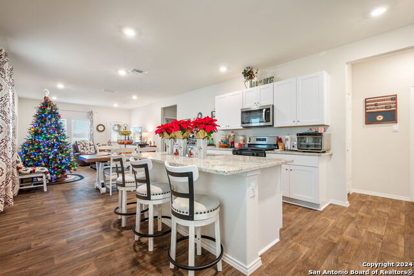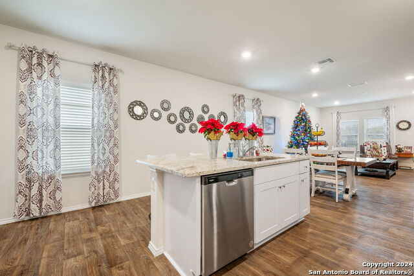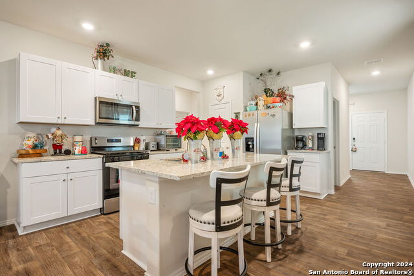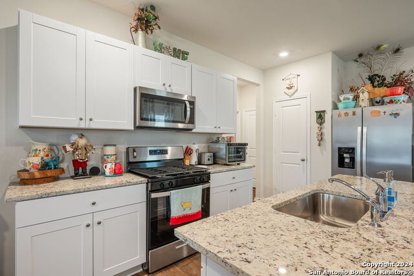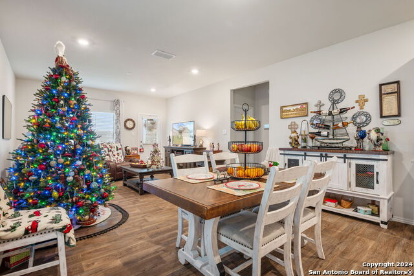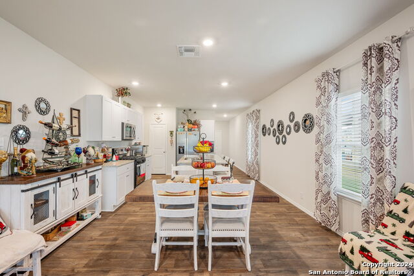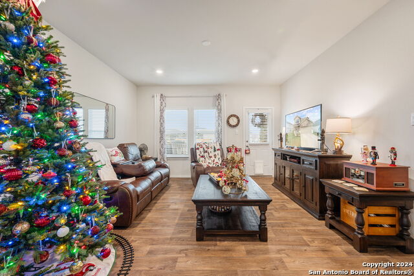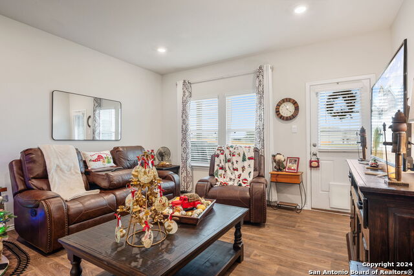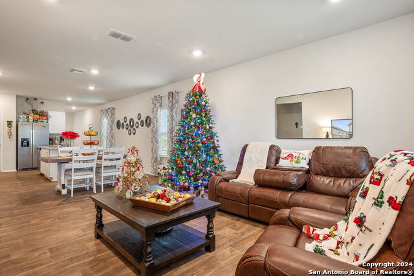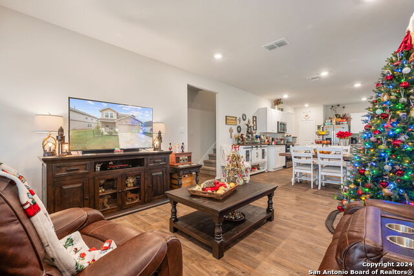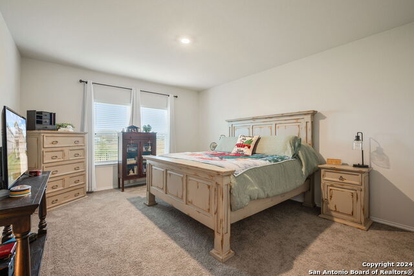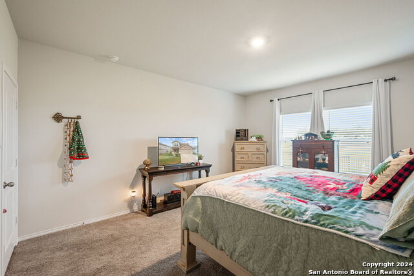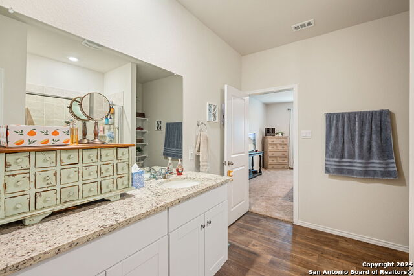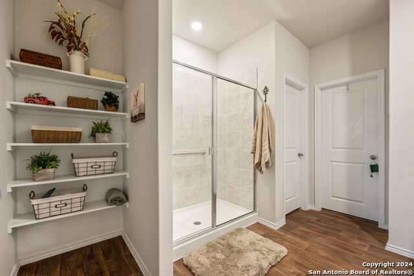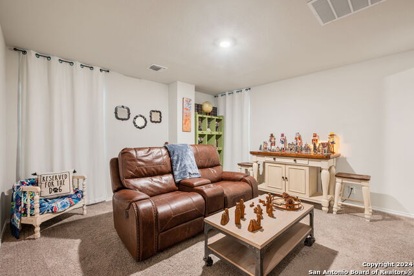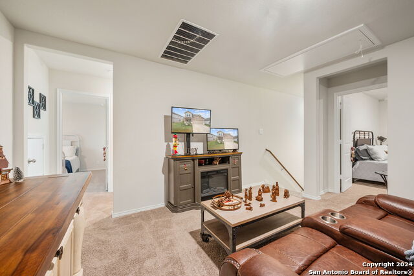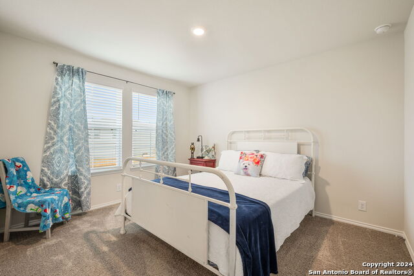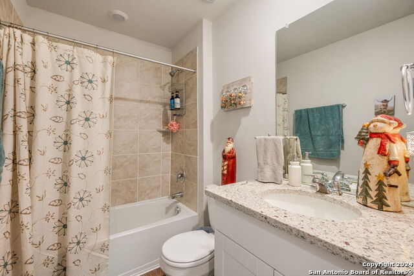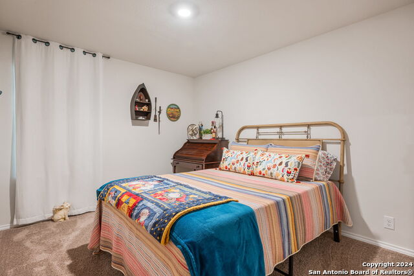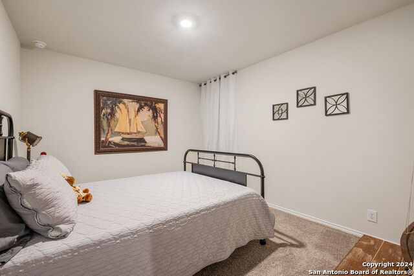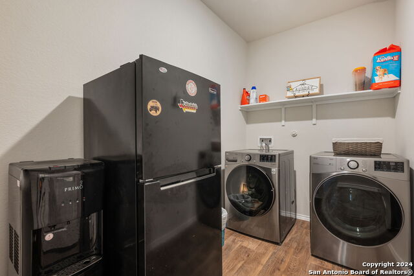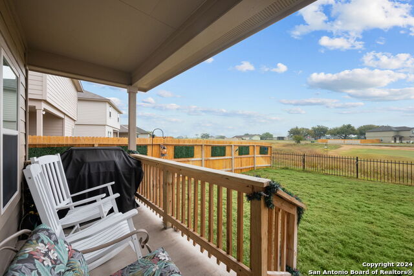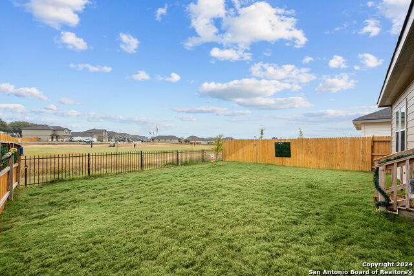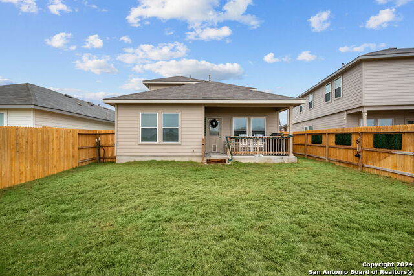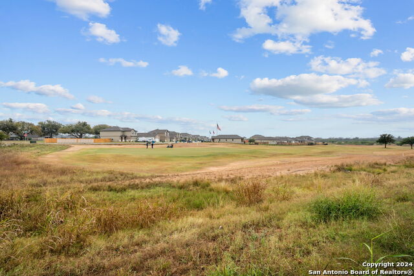117 Legendary Trail Loop, Floresville, TX 78114
Property Photos

Would you like to sell your home before you purchase this one?
Priced at Only: $323,000
For more Information Call:
Address: 117 Legendary Trail Loop, Floresville, TX 78114
Property Location and Similar Properties
- MLS#: 1829680 ( Single Residential )
- Street Address: 117 Legendary Trail Loop
- Viewed: 4
- Price: $323,000
- Price sqft: $143
- Waterfront: No
- Year Built: 2024
- Bldg sqft: 2255
- Bedrooms: 4
- Total Baths: 3
- Full Baths: 2
- 1/2 Baths: 1
- Garage / Parking Spaces: 2
- Days On Market: 7
- Additional Information
- County: WILSON
- City: Floresville
- Zipcode: 78114
- Subdivision: Champions At Riverbend
- District: Floresville Isd
- Elementary School: Floresville
- Middle School: Floresville
- High School: Floresville
- Provided by: Southern Estate Realty Group
- Contact: Cristal Startz
- (210) 701-5181

- DMCA Notice
-
Description4 Beds | 2.5 Baths | 2 Car Garage | Downstairs Primary Suite Hi, I'm Angus, a fluffy white pup with a nose for adventure, and my house is officially FOR SALE! If you're looking for a home that's better than new, you've come to the right place. Here's what makes this home paws itively perfect: a downstairs primary bedroom with a dreamy walk in closet big enough to store all your sweaters (or my toy collection), a spacious floor plan with room for entertaining, holiday baking, and cozy nights, a extra TV room upstairs ideal for watching golf or my favorite cat shows, and three upstairs bedrooms and a full bath for your humans (or guests). The fridge, washer/dryer, lawn mower, and leather couches are included with an acceptable offer. Living in the River Bend subdivision is like being on vacation every day. I've loved watching the golfers from the backyard while they admire my fluff, taking walks to the clubhouse for snacks and socializing, and patio dining at Lew's where I'm always the star of the show. And let's talk about the small town charm of Floresville friendly neighbors zipping by on golf carts, quiet evenings, and a sense of community that feels like home. Although I'll miss this house (and my backyard view of the fairway), my humans have a big adventure planned for me after the sale. If you're ready to live the golf course lifestyle or want to add a little holiday sparkle to your next move, come see this home it's all dressed up for Christmas and ready to meet its new owners.
Payment Calculator
- Principal & Interest -
- Property Tax $
- Home Insurance $
- HOA Fees $
- Monthly -
Features
Building and Construction
- Builder Name: DR HORTON
- Construction: Pre-Owned
- Exterior Features: Cement Fiber, 1 Side Masonry
- Floor: Carpeting, Ceramic Tile
- Foundation: Slab
- Kitchen Length: 12
- Roof: Composition
- Source Sqft: Appsl Dist
School Information
- Elementary School: Floresville
- High School: Floresville
- Middle School: Floresville
- School District: Floresville Isd
Garage and Parking
- Garage Parking: Two Car Garage
Eco-Communities
- Water/Sewer: City
Utilities
- Air Conditioning: One Central
- Fireplace: Not Applicable
- Heating Fuel: Electric
- Heating: Central
- Window Coverings: All Remain
Amenities
- Neighborhood Amenities: Tennis, Golf Course, Clubhouse, Basketball Court
Finance and Tax Information
- Home Faces: North
- Home Owners Association Fee: 170
- Home Owners Association Frequency: Quarterly
- Home Owners Association Mandatory: Mandatory
- Home Owners Association Name: RIVERBEND
- Total Tax: 5839
Other Features
- Accessibility: Grab Bars in Bathroom(s)
- Contract: Exclusive Agency
- Instdir: HOME ON LEFT
- Interior Features: Two Living Area, Eat-In Kitchen, Island Kitchen, Media Room, Utility Room Inside, High Ceilings
- Legal Description: CHAMPIONS AT RIVERBEND, LOT 5, ACRES .11
- Miscellaneous: Builder 10-Year Warranty
- Occupancy: Owner
- Ph To Show: 210701-5181
- Possession: Closing/Funding
- Style: Two Story
Owner Information
- Owner Lrealreb: No
Nearby Subdivisions
A- 4 Sur-193 J Arocha
Abrego Lake
Arched Oak
Arched Oaks Subdivision
Bentwood
Branchwater Estates
Carrizo Ranch
Champions At Riverbend
Chaparral Ranch
Cimarron
Creekwood Park
Eagle Creek Estates
Eagle Creek Ranch
F Flores Sur
Floresville Old Town
Floresville Sections
Hidden Hills
Hidden Ranch
Hilltop Ranch
J H Mills Sur
L Menchaca Sur
Lodi Grove
M A Rodriguez Sur
M Barrera Sur
N/a
Na
North Crest
Northcrest Hills
Not In Defined Subdivision
Oak Fields Estate
Pradera Ridge
Ridout Road Ranchettes
River Bend
S & J Arocha Sur
Seven Oaks
Shannon Ridge
South Breeze Estates
Terrace Hill Farms
The Estates Of Eagle Creek
The Links At River Bend
The Links At Riverbend
Townsend Farms
Unk
Unknown

- Randy Rice, ABR,ALHS,CRS,GRI
- Premier Realty Group
- Mobile: 210.844.0102
- Office: 210.232.6560
- randyrice46@gmail.com


