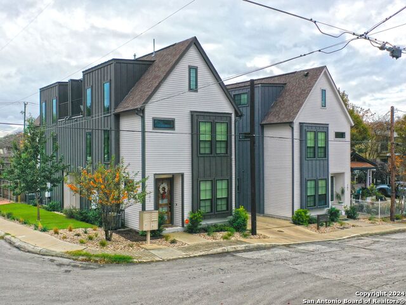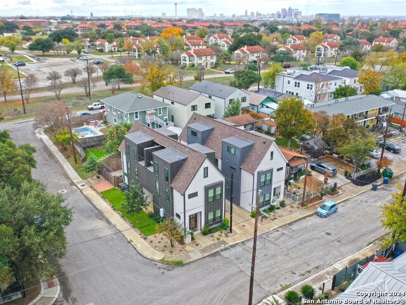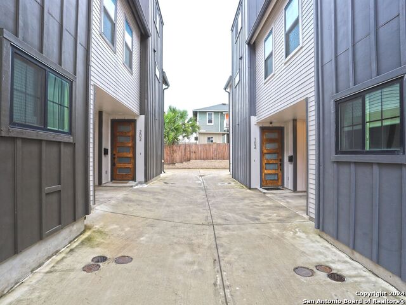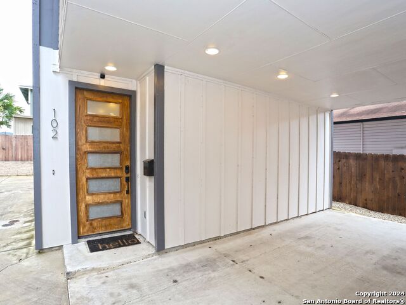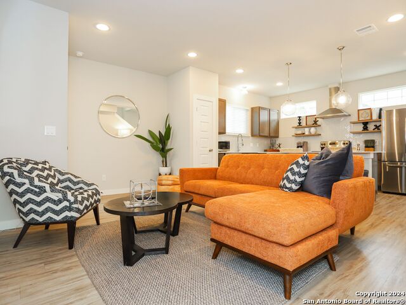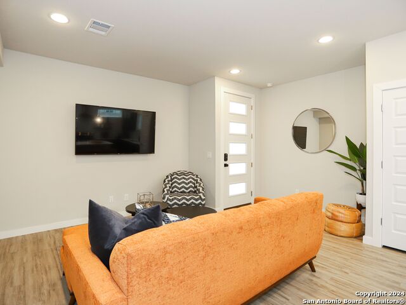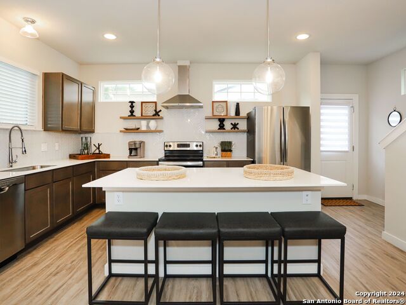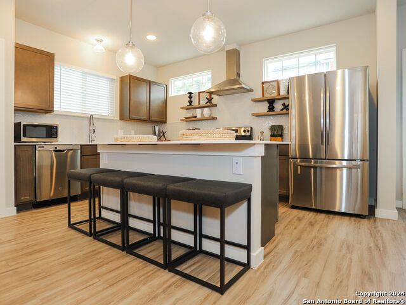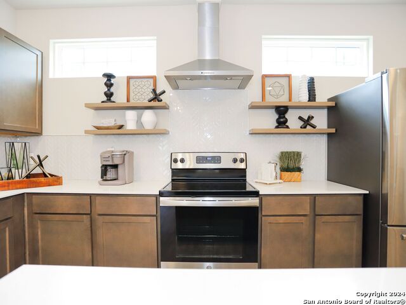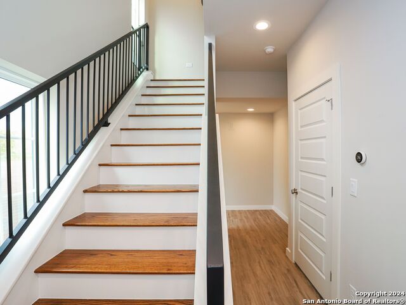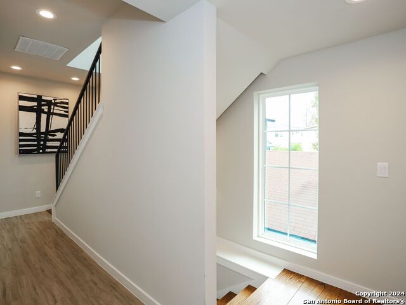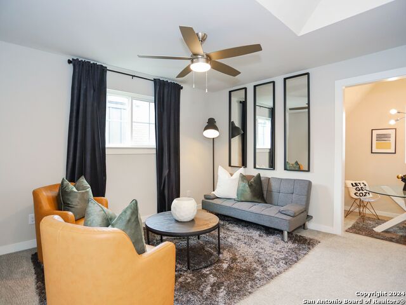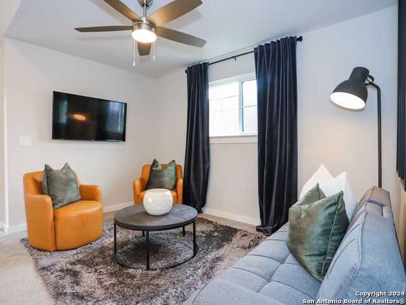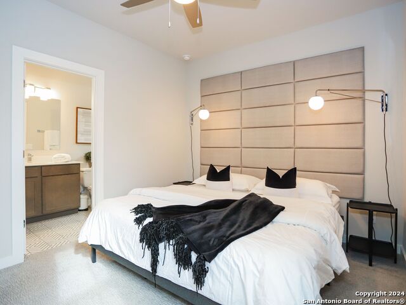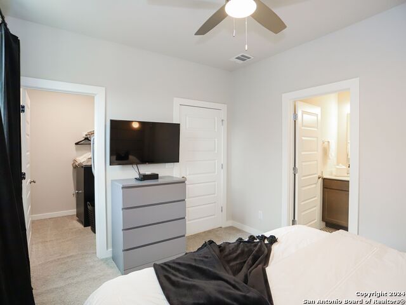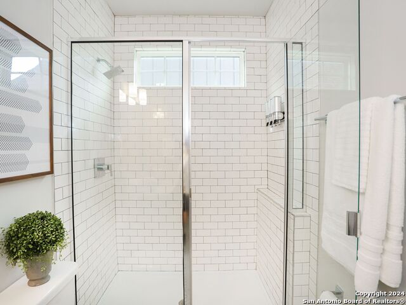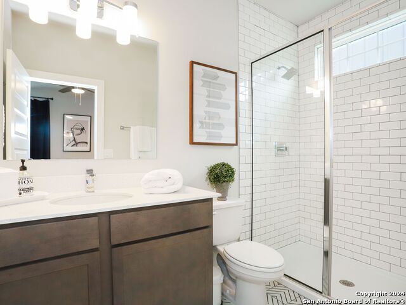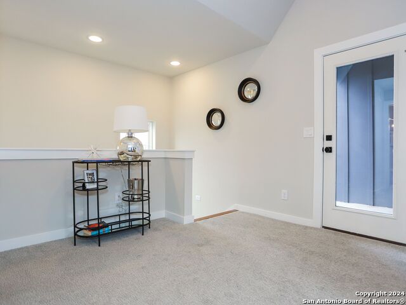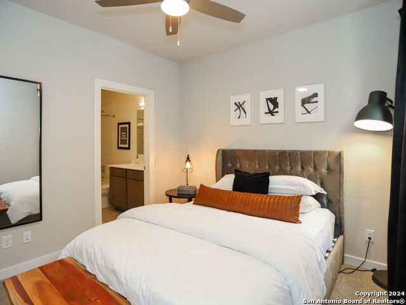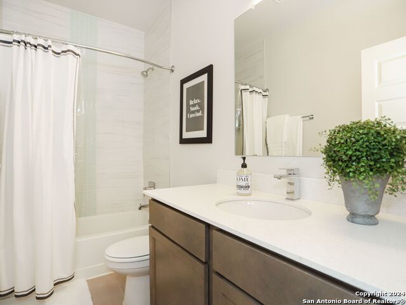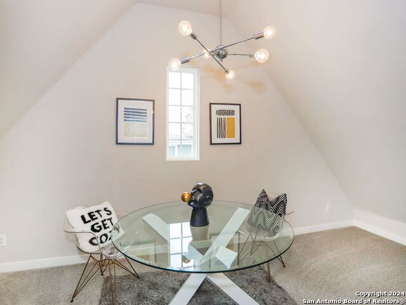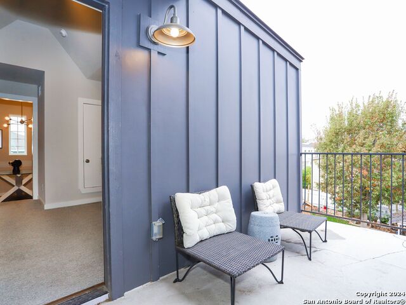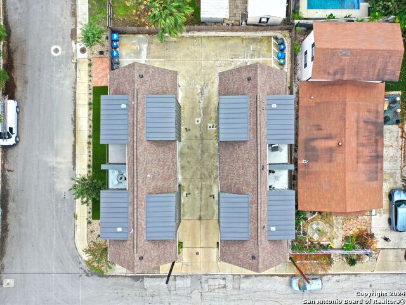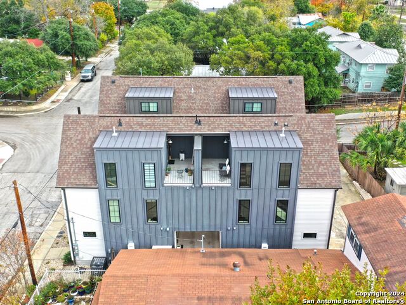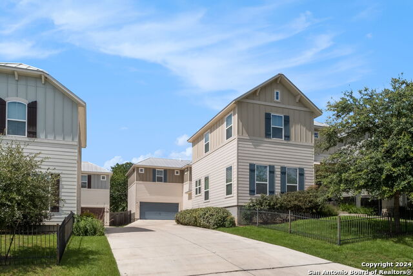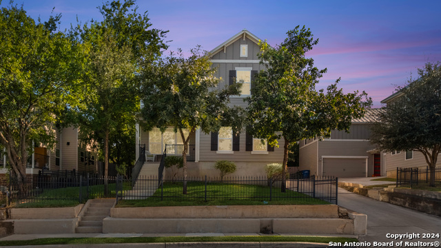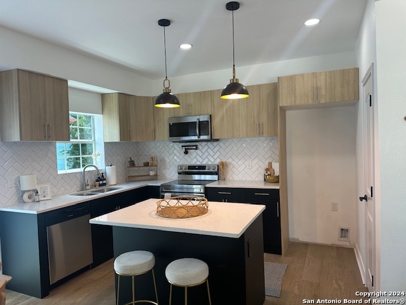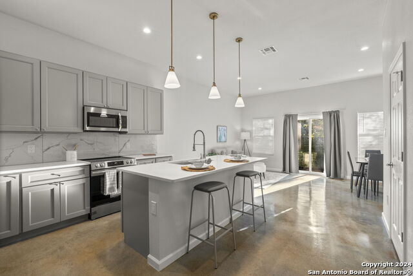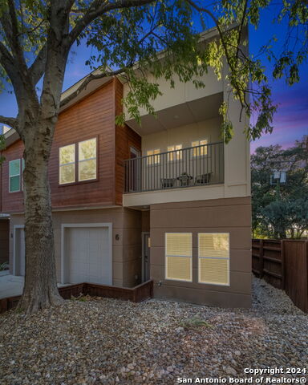230 Lucas St 102, San Antonio, TX 78209
Property Photos
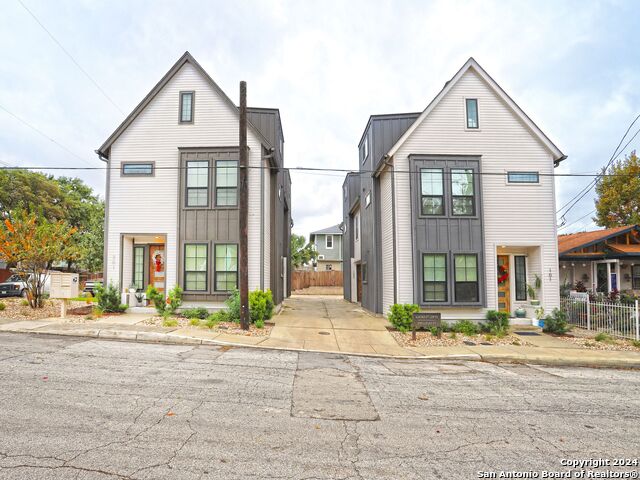
Would you like to sell your home before you purchase this one?
Priced at Only: $377,000
For more Information Call:
Address: 230 Lucas St 102, San Antonio, TX 78209
Property Location and Similar Properties
- MLS#: 1830126 ( Single Residential )
- Street Address: 230 Lucas St 102
- Viewed: 9
- Price: $377,000
- Price sqft: $256
- Waterfront: No
- Year Built: 2019
- Bldg sqft: 1471
- Bedrooms: 2
- Total Baths: 3
- Full Baths: 2
- 1/2 Baths: 1
- Garage / Parking Spaces: 1
- Days On Market: 6
- Additional Information
- County: BEXAR
- City: San Antonio
- Zipcode: 78209
- Subdivision: Mahncke Park
- District: San Antonio I.S.D.
- Elementary School: Hawthorne
- Middle School: Hawthorne Academy
- High School: Edison
- Provided by: Kuper Sotheby's Int'l Realty
- Contact: Paola Seifer
- (956) 237-9607

- DMCA Notice
-
Description2/2.5 + loft that can be converted into a room. MUST SEE!! Top floor rooftop perfect spot for relaxing. Located in the heart of Mahncke Park, this townhome offers unparalleled convenience with walking access to attractions like the San Antonio Botanical Gardens, Zoo, Brackenridge Park, and more. Just a quick 5 10 minute drive to the Pearl Brewery, Downtown, Alamo Heights, and major freeways.
Payment Calculator
- Principal & Interest -
- Property Tax $
- Home Insurance $
- HOA Fees $
- Monthly -
Features
Building and Construction
- Builder Name: Unknown
- Construction: Pre-Owned
- Exterior Features: 4 Sides Masonry, Siding
- Floor: Carpeting, Ceramic Tile, Wood
- Foundation: Slab
- Kitchen Length: 17
- Roof: Composition, Flat
- Source Sqft: Appsl Dist
School Information
- Elementary School: Hawthorne
- High School: Edison
- Middle School: Hawthorne Academy
- School District: San Antonio I.S.D.
Garage and Parking
- Garage Parking: Detached
Eco-Communities
- Water/Sewer: City
Utilities
- Air Conditioning: One Central
- Fireplace: Not Applicable
- Heating Fuel: Electric
- Heating: Central, 1 Unit
- Window Coverings: All Remain
Amenities
- Neighborhood Amenities: None
Finance and Tax Information
- Days On Market: 166
- Home Owners Association Fee: 86
- Home Owners Association Frequency: Monthly
- Home Owners Association Mandatory: Mandatory
- Home Owners Association Name: 226 LUCASSTREET CONDOMINIUM
- Total Tax: 8540.51
Rental Information
- Currently Being Leased: No
Other Features
- Contract: Exclusive Right To Sell
- Instdir: Broadway
- Interior Features: Two Living Area
- Legal Desc Lot: 102
- Legal Description: NCB 1084 (LUCAS STREET LOFTS CONDOMINIUMS), UNIT 102 2022- N
- Occupancy: Vacant
- Ph To Show: 210-333-2227
- Possession: Closing/Funding
- Style: Two Story
- Unit Number: 102
Owner Information
- Owner Lrealreb: No
Similar Properties

- Randy Rice, ABR,ALHS,CRS,GRI
- Premier Realty Group
- Mobile: 210.844.0102
- Office: 210.232.6560
- randyrice46@gmail.com


