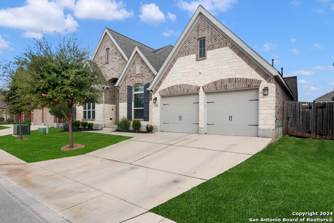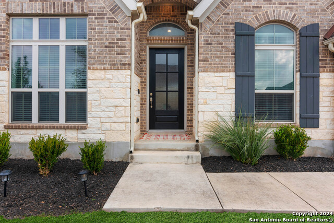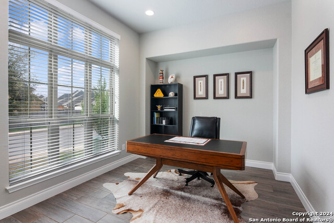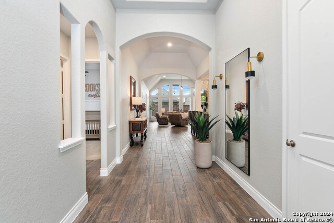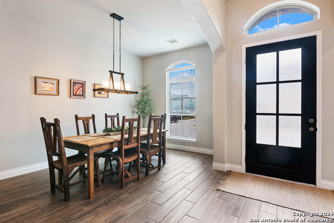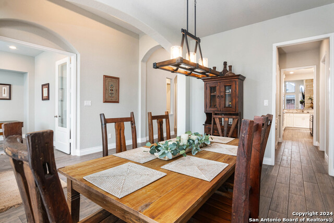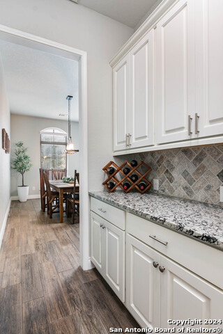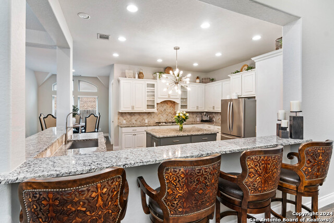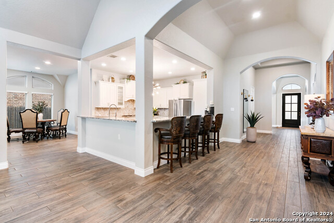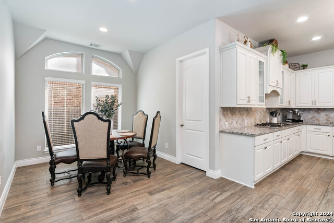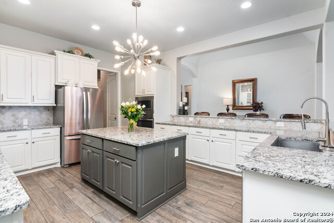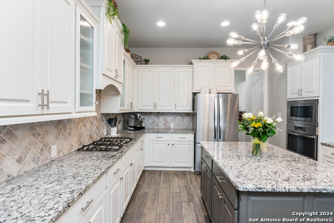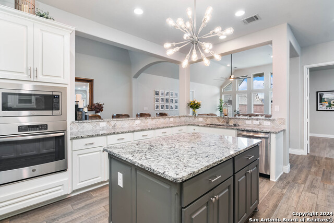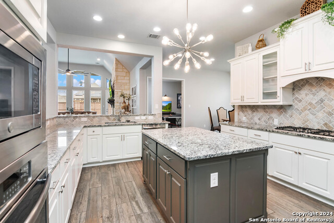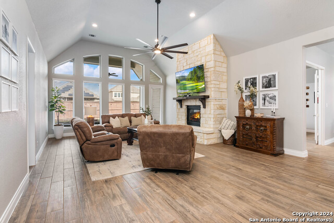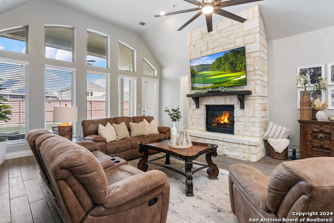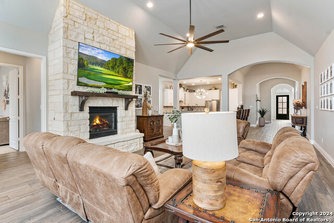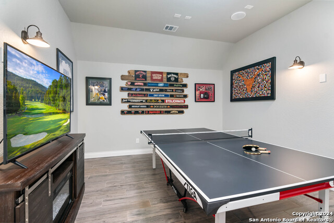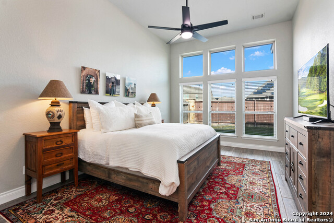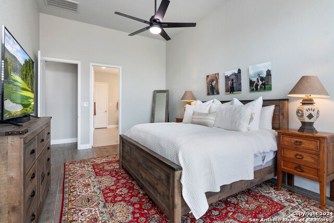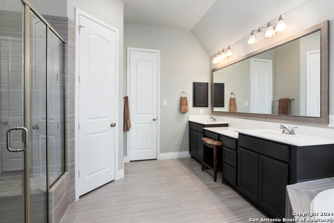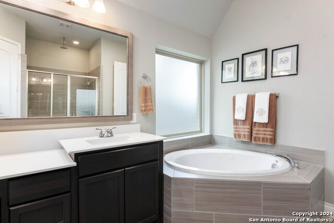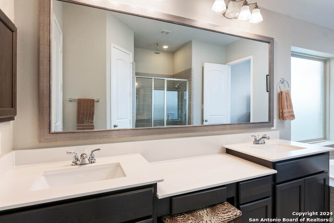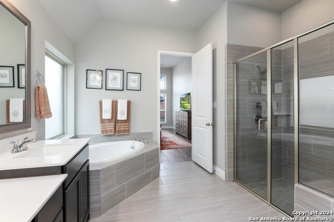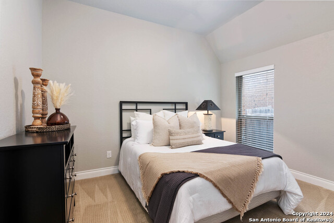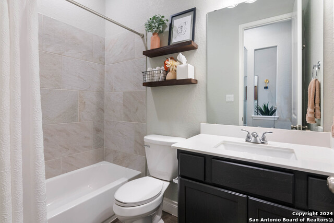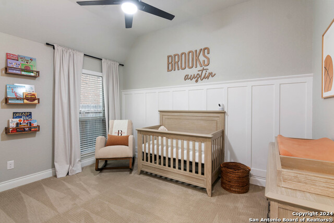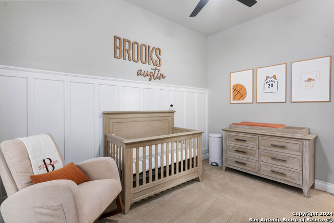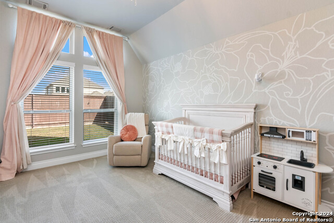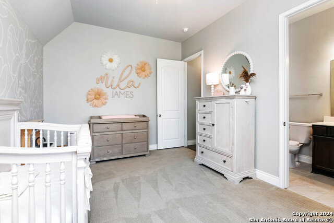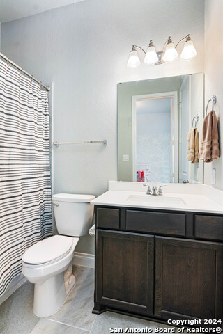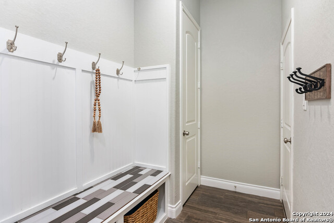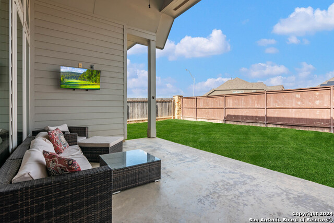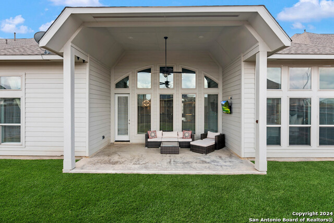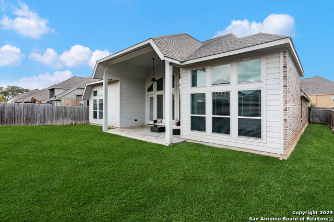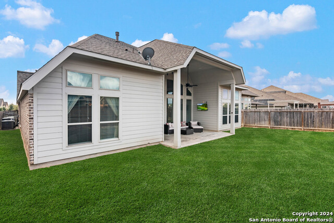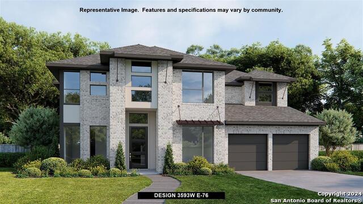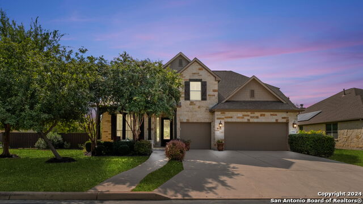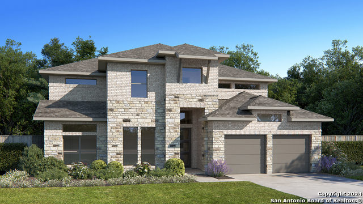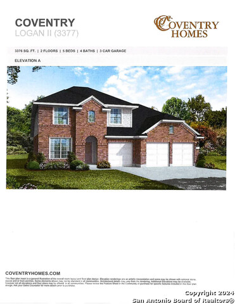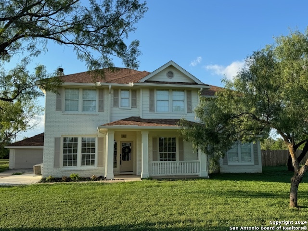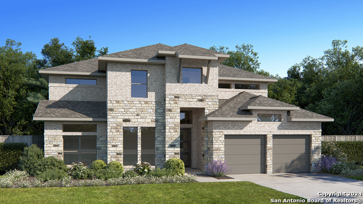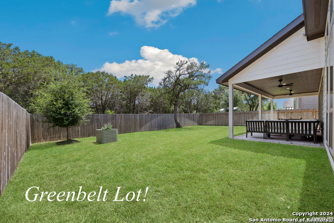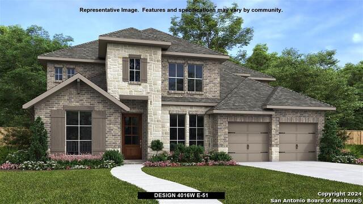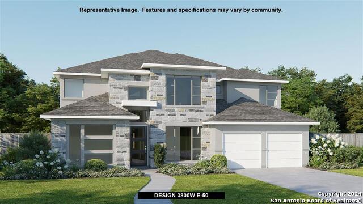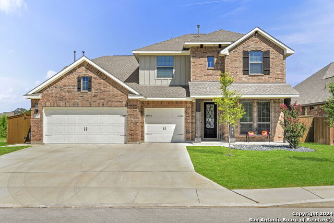14231 Shetland Way, San Antonio, TX 78254
Property Photos
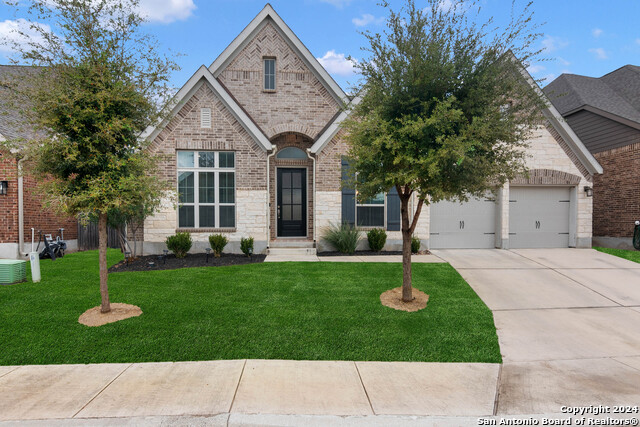
Would you like to sell your home before you purchase this one?
Priced at Only: $649,999
For more Information Call:
Address: 14231 Shetland Way, San Antonio, TX 78254
Property Location and Similar Properties
- MLS#: 1830197 ( Single Residential )
- Street Address: 14231 Shetland Way
- Viewed: 2
- Price: $649,999
- Price sqft: $200
- Waterfront: No
- Year Built: 2018
- Bldg sqft: 3257
- Bedrooms: 4
- Total Baths: 3
- Full Baths: 3
- Garage / Parking Spaces: 3
- Days On Market: 9
- Additional Information
- County: BEXAR
- City: San Antonio
- Zipcode: 78254
- Subdivision: Kallison Ranch
- District: Northside
- Elementary School: Henderson
- Middle School: FOLKS
- High School: Harlan
- Provided by: Evoke Realty
- Contact: David Garcia
- (210) 723-5121

- DMCA Notice
-
DescriptionDiscover luxury, comfort, and convenience in this exceptional Perry Homes single story residence, boasting a thoughtfully designed layout and premium upgrades. With soaring 14 foot ceilings and an inviting open concept floor plan, this home seamlessly combines elegance and functionality. Step into the spacious living room, where floor to ceiling windows flood the space with natural light, complemented by a striking fireplace with towering stone accents. The chef's kitchen is a true showstopper, featuring a walk in pantry, Butler's pantry, four burner gas cooktop, and a large island perfect for entertaining. Adjacent to the kitchen, a formal dining room and a light filled home office provide the ideal settings for hosting guests or working from home. For relaxation, retreat to the luxurious primary suite a serene haven with expansive windows, an elongated double vanity, a soaking garden tub, a glass enclosed shower with a waterfall shower head, and a spacious walk in closet. A private guest suite with an en suite bath sits apart from two additional bedrooms and a shared bathroom, offering privacy and flexibility for family or guests. Entertainment awaits in the dedicated game room/media room, positioned conveniently off the breakfast area perfect for movie nights or unwinding after a long day. Outdoor living is equally impressive, with an extended covered patio that provides the perfect space for relaxation, dining, or entertaining. A three car tandem garage offers ample storage and workspace, while the attic provides even more room for overflow storage. Perfectlsituated off Culebra and 1604, this home offers easy access to major thoroughfares, retail hubs, and dining destinations, blending luxury with everyday convenience. Don't miss the opportunity to own this beautifully upgraded home, where timeless design meets modern living.
Payment Calculator
- Principal & Interest -
- Property Tax $
- Home Insurance $
- HOA Fees $
- Monthly -
Features
Building and Construction
- Builder Name: Perry
- Construction: Pre-Owned
- Exterior Features: Brick, Stone/Rock
- Floor: Carpeting, Ceramic Tile
- Foundation: Slab
- Kitchen Length: 18
- Roof: Composition
- Source Sqft: Appsl Dist
Land Information
- Lot Improvements: Street Paved, Curbs, Street Gutters, Sidewalks, Streetlights
School Information
- Elementary School: Henderson
- High School: Harlan HS
- Middle School: FOLKS
- School District: Northside
Garage and Parking
- Garage Parking: Three Car Garage, Attached
Eco-Communities
- Energy Efficiency: 16+ SEER AC, Programmable Thermostat, Double Pane Windows, Energy Star Appliances, Radiant Barrier, Low E Windows, High Efficiency Water Heater, Ceiling Fans
- Green Certifications: HERS Rated, HERS 0-85
- Green Features: Low Flow Commode, Mechanical Fresh Air
- Water/Sewer: Sewer System
Utilities
- Air Conditioning: Two Central
- Fireplace: Not Applicable
- Heating Fuel: Natural Gas
- Heating: Central
- Recent Rehab: No
- Window Coverings: Some Remain
Amenities
- Neighborhood Amenities: Pool, Park/Playground
Finance and Tax Information
- Home Owners Association Fee: 480
- Home Owners Association Frequency: Annually
- Home Owners Association Mandatory: Mandatory
- Home Owners Association Name: FIRST SERVICE RESIDENTIAL
- Total Tax: 11507.63
Other Features
- Accessibility: Low Pile Carpet, No Steps Down, Level Lot, Level Drive, No Stairs, First Floor Bath, Full Bath/Bed on 1st Flr, First Floor Bedroom, Stall Shower
- Block: 41
- Contract: Exclusive Right To Sell
- Instdir: On Culebra towards Kallison Ranch, Rt Cheyene Pass, Rt High Plains, Lf on Winchester Way, Rt Kallison Bend, Rt Bridle Gate, Lf Hideout Bend will turn into Shetland Ranch
- Interior Features: One Living Area, Separate Dining Room, Eat-In Kitchen, Two Eating Areas, Island Kitchen, Breakfast Bar, Walk-In Pantry, Study/Library, Utility Room Inside, Secondary Bedroom Down, 1st Floor Lvl/No Steps, High Ceilings, Open Floor Plan, Pull Down Storage, Cable TV Available, High Speed Internet, Walk in Closets
- Legal Desc Lot: 20
- Legal Description: CB 4451B (KALLISON RANCH PH-1 UT-2B-1), BLOCK 41 LOT 20 2018
- Miscellaneous: Builder 10-Year Warranty, Taxes Not Assessed, Under Construction, No City Tax, Additional Bldr Warranty
- Ph To Show: 2102222227
- Possession: Closing/Funding
- Style: One Story, Contemporary
Owner Information
- Owner Lrealreb: No
Similar Properties
Nearby Subdivisions
Autumn Ridge
Bexar
Braun Hollow
Braun Landings
Braun Oaks
Braun Point
Braun Station
Braun Station West
Braun Willow
Brauns Farm
Breidgewood Estates
Bricewood
Bridgewood
Bridgewood Estates
Bridgewood Sub
Camino Bandera
Canyon Parke
Canyon Pk Est Remuda
Chase Oaks
Corley Farms
Cross Creek
Davis Ranch
Finesilver
Geronimo Forest
Guilbeau Gardens
Guilbeau Park
Heritage Farm
Hills Of Shaenfield
Horizon Ridge
Kallison Ranch
Kallison Ranch Ii - Bexar Coun
Kallison Ranch- Windgate
Laura Heights
Laurel Heights
Meadows At Bridgewood
Oak Grove
Oasis
Prescott Oaks
Remuda Ranch
Remuda Ranch North Subd
Riverstone At Westpointe
Rosemont Heights
Saddlebrook
Sagebrooke
Sagewood
Shaenfield Place
Silver Canyon
Silver Oaks
Silverbrook
Silverbrook Ns
Stagecoach Run
Stagecoach Run Ns
Stillwater Ranch
Stonefield
Stonefield Estates
Talise De Culebra
The Hills Of Shaenfield
The Orchards At Valley Ranch
The Villas At Braun Station
Townsquare
Tribute Ranch
Valley Ranch
Valley Ranch - Bexar County
Waterwheel
Waterwheel Unit 1 Phase 1
Waterwheel Unit 1 Phase 2
Wild Horse Overlook
Wildhorse
Wildhorse At Tausch Farms
Wildhorse Vista
Wind Gate Ranch
Woods End

- Randy Rice, ABR,ALHS,CRS,GRI
- Premier Realty Group
- Mobile: 210.844.0102
- Office: 210.232.6560
- randyrice46@gmail.com


